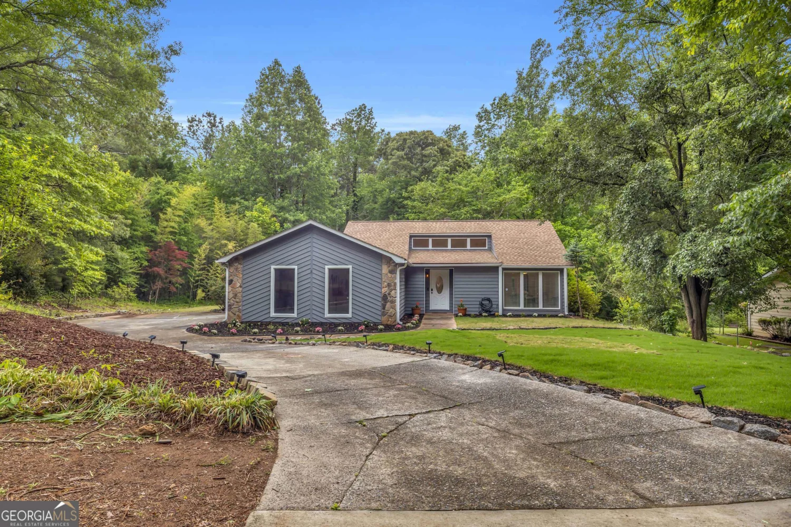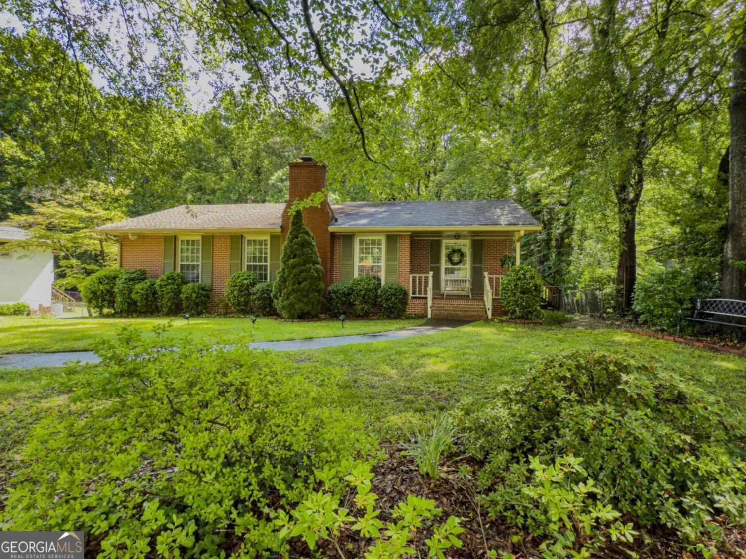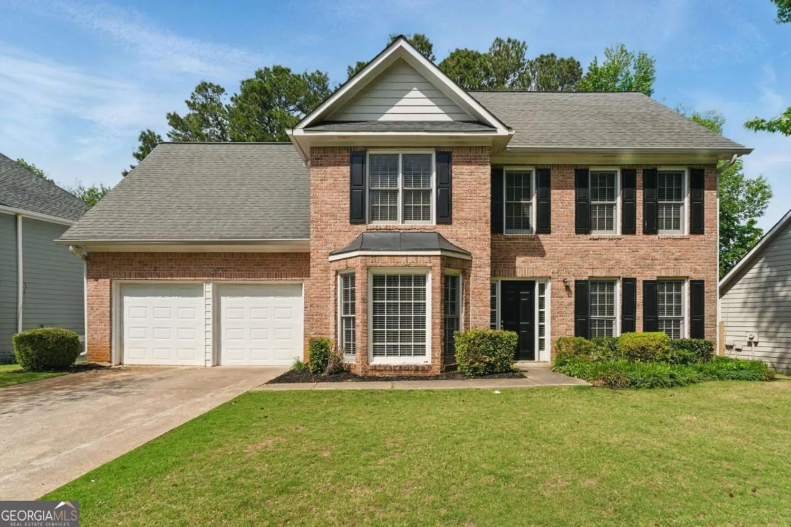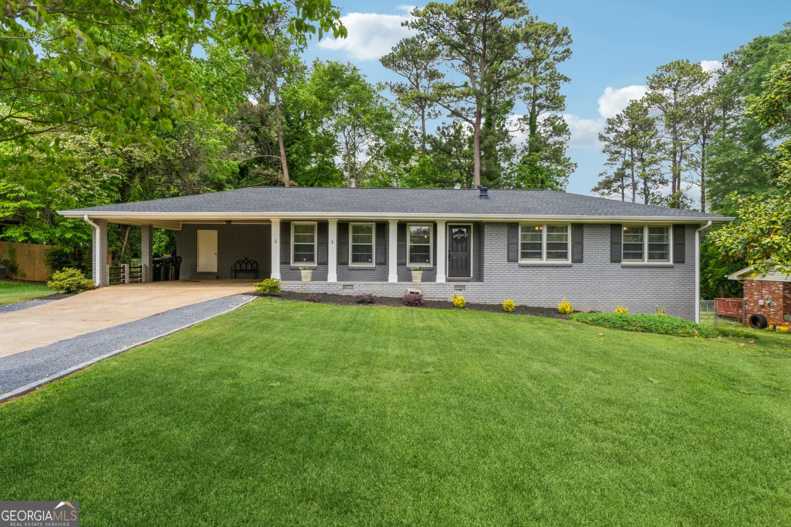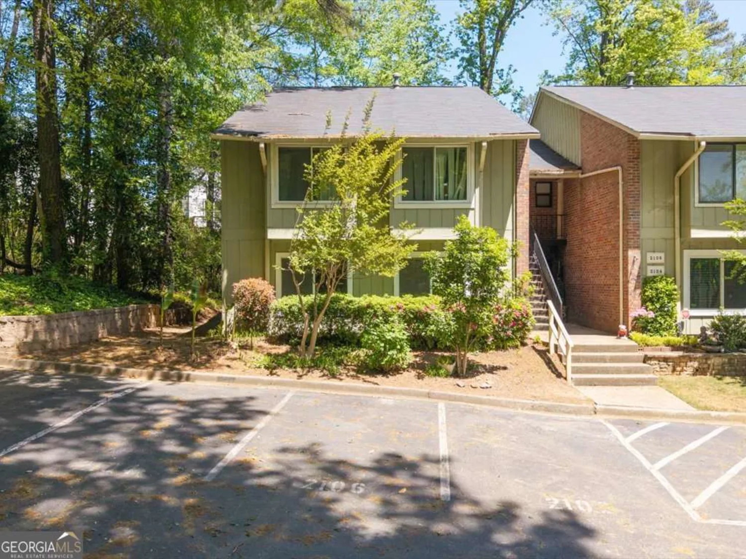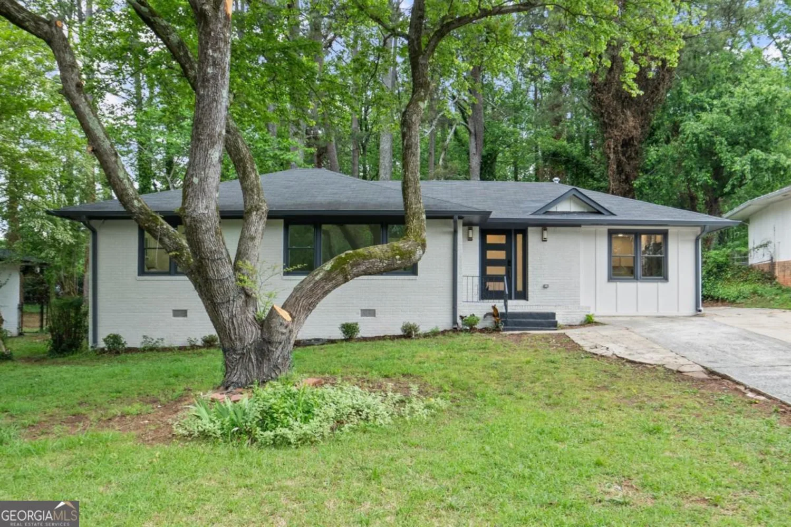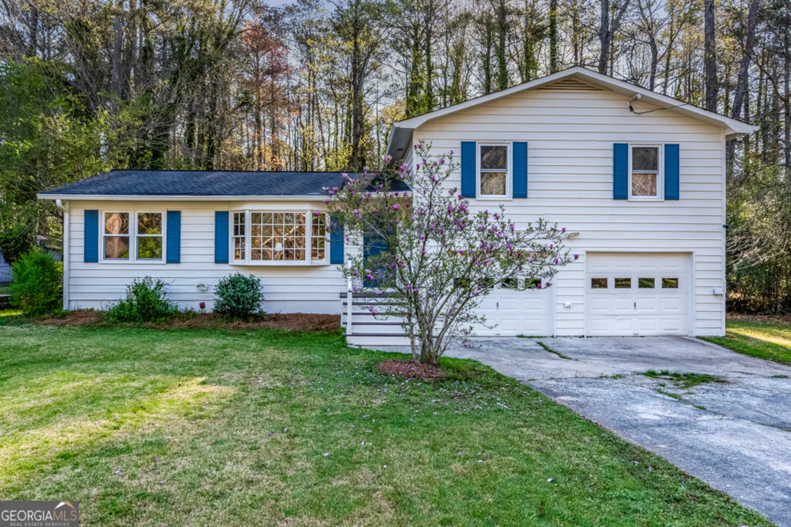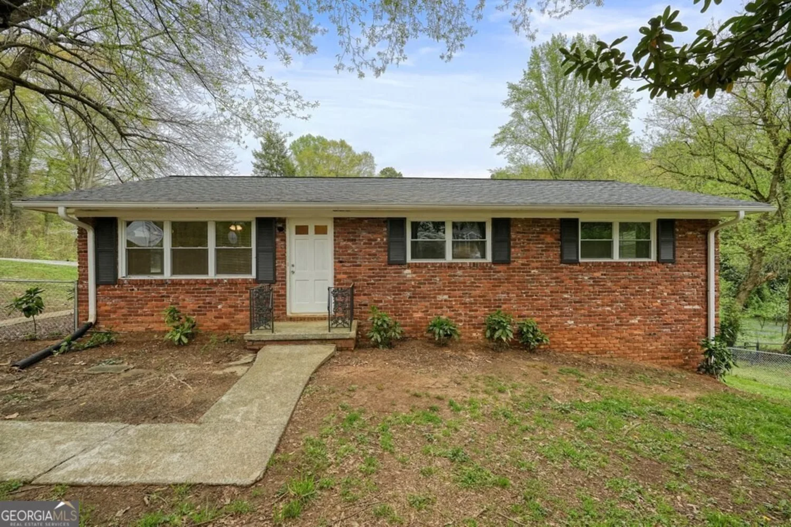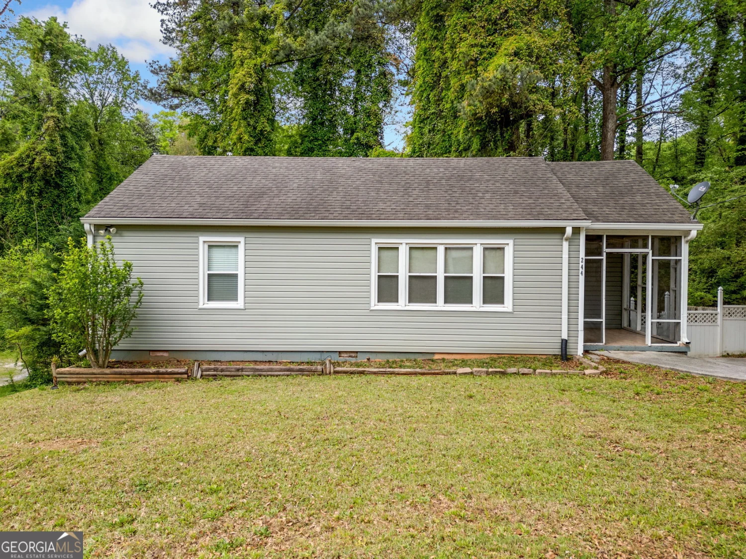428 tibbetts street seMarietta, GA 30060
428 tibbetts street seMarietta, GA 30060
Description
Charming ranch-style home with no HOA just minutes from Historic Marietta Square! This move-in ready home has been meticulously cared for, featuring a new 2023 roof and updated electrical and plumbing systems, all completed to current code with inspection documentation available for peace of mind. The exterior boasts fresh paint and a newly updated deck, enhancing its curb appeal. The spacious, flat, fenced backyard is perfect for outdoor living, pets, or entertaining - ideal for grilling or simply relaxing outdoors. Inside, a welcoming bonus room offers flexible space for a home office, playroom, or second living area. The kitchen seamlessly flows into the family room, creating an open, connected layout that's perfect for entertaining. The home offers two spacious bedrooms, including a generous primary suite with a walk-in closet and private en suite bathroom. Conveniently located near major highways, shopping, dining, and everything Marietta has to offer! This home is a must-see!
Property Details for 428 Tibbetts Street SE
- Subdivision ComplexHomesite
- Architectural StyleBungalow/Cottage, Ranch
- Parking FeaturesDetached, Kitchen Level, None
- Property AttachedYes
LISTING UPDATED:
- StatusActive
- MLS #10511722
- Days on Site14
- Taxes$1,619 / year
- MLS TypeResidential
- Year Built1950
- Lot Size0.20 Acres
- CountryCobb
LISTING UPDATED:
- StatusActive
- MLS #10511722
- Days on Site14
- Taxes$1,619 / year
- MLS TypeResidential
- Year Built1950
- Lot Size0.20 Acres
- CountryCobb
Building Information for 428 Tibbetts Street SE
- StoriesOne
- Year Built1950
- Lot Size0.2000 Acres
Payment Calculator
Term
Interest
Home Price
Down Payment
The Payment Calculator is for illustrative purposes only. Read More
Property Information for 428 Tibbetts Street SE
Summary
Location and General Information
- Community Features: None
- Directions: GPS Friendly
- Coordinates: 33.909771,-84.541017
School Information
- Elementary School: Green Acres
- Middle School: Campbell
- High School: Campbell
Taxes and HOA Information
- Parcel Number: 17029800610
- Tax Year: 24
- Association Fee Includes: Other
Virtual Tour
Parking
- Open Parking: No
Interior and Exterior Features
Interior Features
- Cooling: Central Air, Electric
- Heating: Central, Natural Gas
- Appliances: Gas Water Heater, Microwave, Oven/Range (Combo), Refrigerator, Washer
- Basement: Crawl Space
- Flooring: Tile, Vinyl
- Interior Features: Double Vanity, Master On Main Level, Separate Shower, Walk-In Closet(s)
- Levels/Stories: One
- Kitchen Features: Breakfast Area, Breakfast Bar, Solid Surface Counters
- Main Bedrooms: 2
- Bathrooms Total Integer: 2
- Main Full Baths: 2
- Bathrooms Total Decimal: 2
Exterior Features
- Construction Materials: Wood Siding
- Fencing: Back Yard, Fenced, Privacy, Wood
- Patio And Porch Features: Deck
- Roof Type: Composition
- Laundry Features: In Kitchen, Laundry Closet
- Pool Private: No
Property
Utilities
- Sewer: Public Sewer
- Utilities: Cable Available, Electricity Available, High Speed Internet, Natural Gas Available, Phone Available
- Water Source: Public
- Electric: 220 Volts
Property and Assessments
- Home Warranty: Yes
- Property Condition: Resale
Green Features
Lot Information
- Above Grade Finished Area: 1024
- Common Walls: No Common Walls
- Lot Features: Level, Private
Multi Family
- Number of Units To Be Built: Square Feet
Rental
Rent Information
- Land Lease: Yes
Public Records for 428 Tibbetts Street SE
Tax Record
- 24$1,619.00 ($134.92 / month)
Home Facts
- Beds2
- Baths2
- Total Finished SqFt1,024 SqFt
- Above Grade Finished1,024 SqFt
- StoriesOne
- Lot Size0.2000 Acres
- StyleSingle Family Residence
- Year Built1950
- APN17029800610
- CountyCobb


