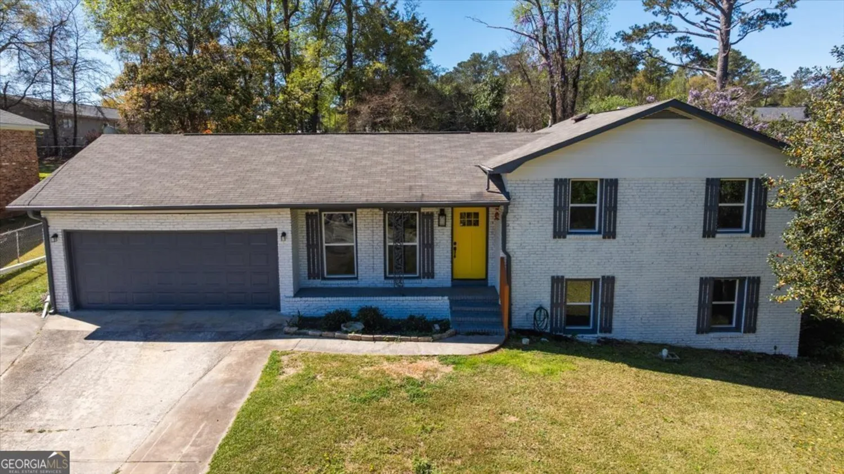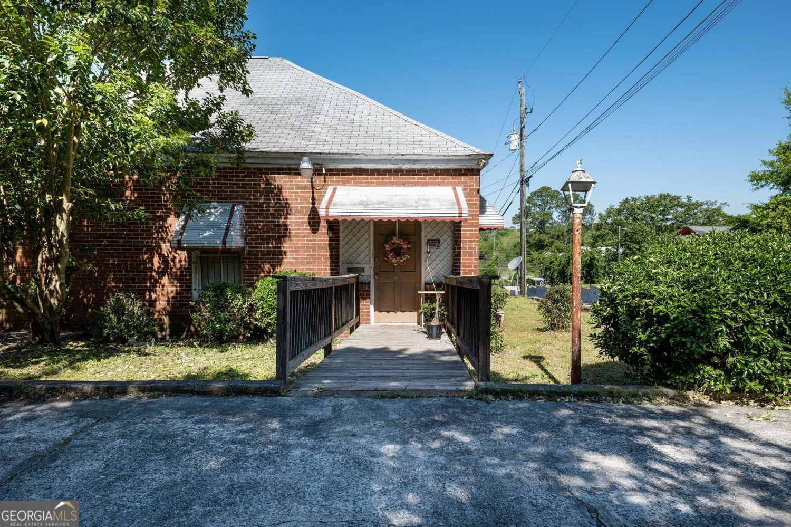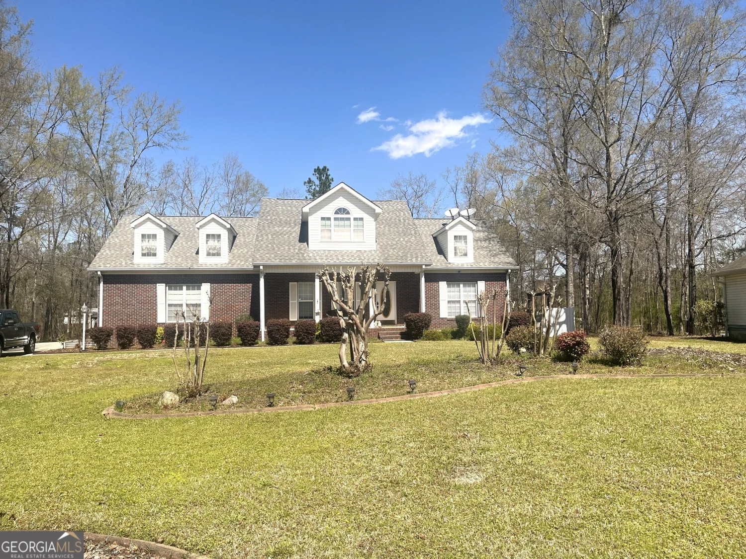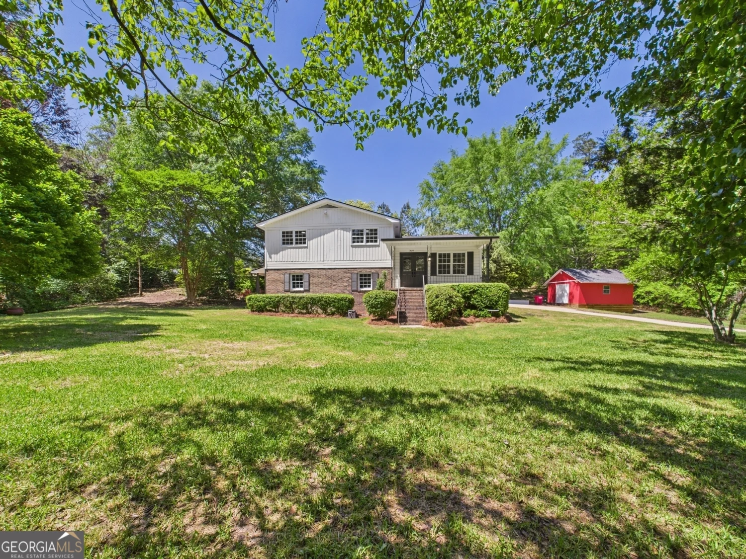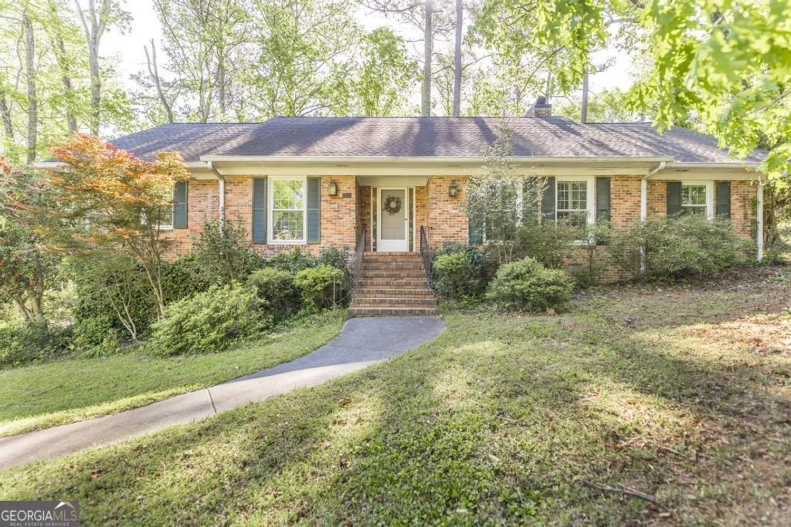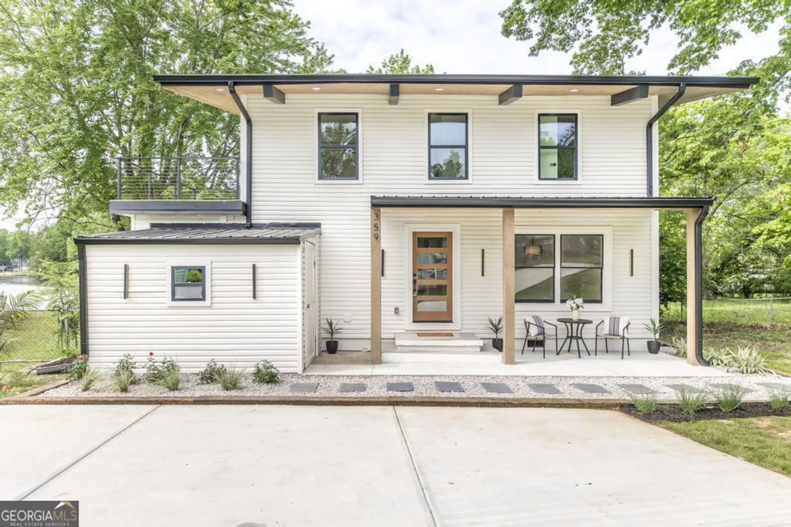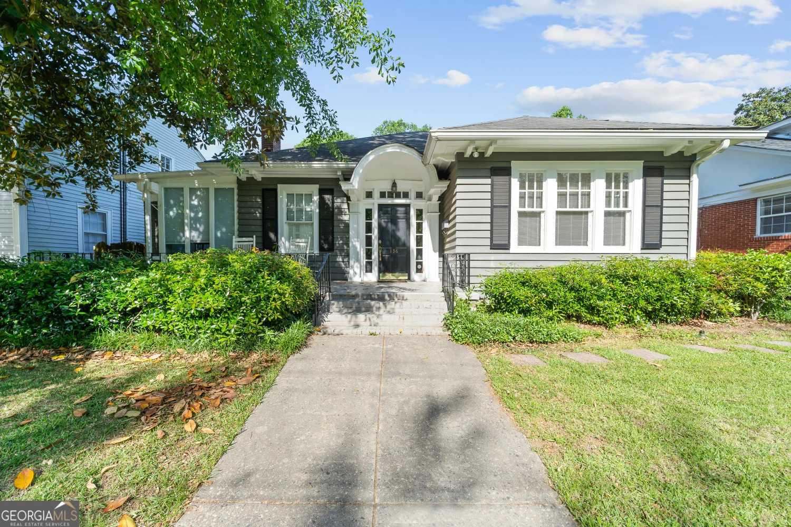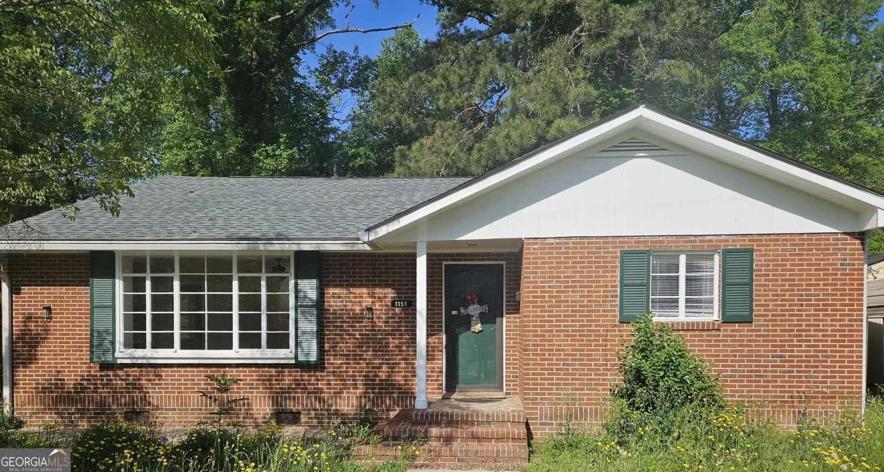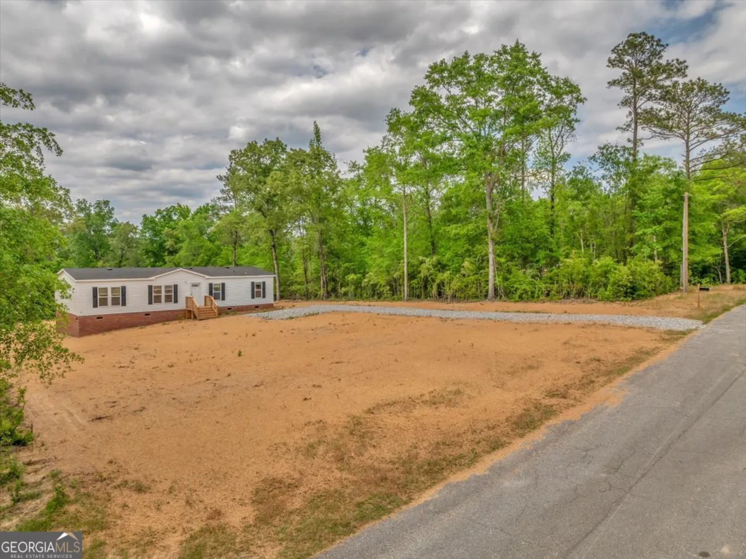933 chisholm trailMacon, GA 31220
933 chisholm trailMacon, GA 31220
Description
Charming 3 Bedroom, 2 Bath Home in Gated Lake Wildwood Community! Welcome to Lake Wildwood living in this beautiful 3-bedroom, 2-bath home with 1,541 sq. ft. of thoughtfully designed space. Enjoy your morning coffee on the rocking chair front porch before stepping inside to an open-concept floorplan with LVP flooring in the main living areas. The kitchen boasts white cabinetry, stainless steel appliances, and granite countertops, flowing seamlessly into the living and dining areas. The oversized master bedroom features new carpet, while the en suite bath offers a double vanity and a tiled shower. Step outside to your fenced backyard and relax on the rear screened-in porch-perfect for entertaining or unwinding. Two outbuildings provide additional storage or workspace. Enjoy the amenities of the gated Lake Wildwood community, including a lake, pool, tennis courts, and more. Don't miss this opportunity!
Property Details for 933 Chisholm Trail
- Subdivision ComplexLake Wildwood
- Architectural StyleRanch
- Num Of Parking Spaces2
- Parking FeaturesCarport
- Property AttachedNo
LISTING UPDATED:
- StatusActive
- MLS #10511751
- Days on Site14
- Taxes$1,504.29 / year
- HOA Fees$719 / month
- MLS TypeResidential
- Year Built1983
- Lot Size0.33 Acres
- CountryBibb
LISTING UPDATED:
- StatusActive
- MLS #10511751
- Days on Site14
- Taxes$1,504.29 / year
- HOA Fees$719 / month
- MLS TypeResidential
- Year Built1983
- Lot Size0.33 Acres
- CountryBibb
Building Information for 933 Chisholm Trail
- StoriesOne
- Year Built1983
- Lot Size0.3300 Acres
Payment Calculator
Term
Interest
Home Price
Down Payment
The Payment Calculator is for illustrative purposes only. Read More
Property Information for 933 Chisholm Trail
Summary
Location and General Information
- Community Features: Clubhouse, Gated, Lake, Pool, Tennis Court(s)
- Directions: Please kindly use GPS.
- Coordinates: 32.859772,-83.782687
School Information
- Elementary School: Heritage
- Middle School: Weaver
- High School: Westside
Taxes and HOA Information
- Parcel Number: H0060609
- Tax Year: 2023
- Association Fee Includes: Other, Swimming, Tennis
Virtual Tour
Parking
- Open Parking: No
Interior and Exterior Features
Interior Features
- Cooling: Ceiling Fan(s), Central Air, Electric
- Heating: Central
- Appliances: Dishwasher, Oven/Range (Combo), Stainless Steel Appliance(s)
- Basement: None
- Fireplace Features: Factory Built, Living Room
- Flooring: Carpet, Laminate, Tile
- Interior Features: Double Vanity, Master On Main Level, Separate Shower
- Levels/Stories: One
- Kitchen Features: Solid Surface Counters
- Main Bedrooms: 3
- Bathrooms Total Integer: 2
- Main Full Baths: 2
- Bathrooms Total Decimal: 2
Exterior Features
- Construction Materials: Wood Siding
- Fencing: Chain Link
- Patio And Porch Features: Deck, Patio, Porch, Screened
- Roof Type: Composition
- Laundry Features: In Hall, Laundry Closet
- Pool Private: No
- Other Structures: Outbuilding, Shed(s)
Property
Utilities
- Sewer: Public Sewer
- Utilities: High Speed Internet
- Water Source: Public
Property and Assessments
- Home Warranty: Yes
- Property Condition: Resale
Green Features
Lot Information
- Above Grade Finished Area: 1541
- Lot Features: Level
Multi Family
- Number of Units To Be Built: Square Feet
Rental
Rent Information
- Land Lease: Yes
Public Records for 933 Chisholm Trail
Tax Record
- 2023$1,504.29 ($125.36 / month)
Home Facts
- Beds3
- Baths2
- Total Finished SqFt1,541 SqFt
- Above Grade Finished1,541 SqFt
- StoriesOne
- Lot Size0.3300 Acres
- StyleSingle Family Residence
- Year Built1983
- APNH0060609
- CountyBibb
- Fireplaces1


