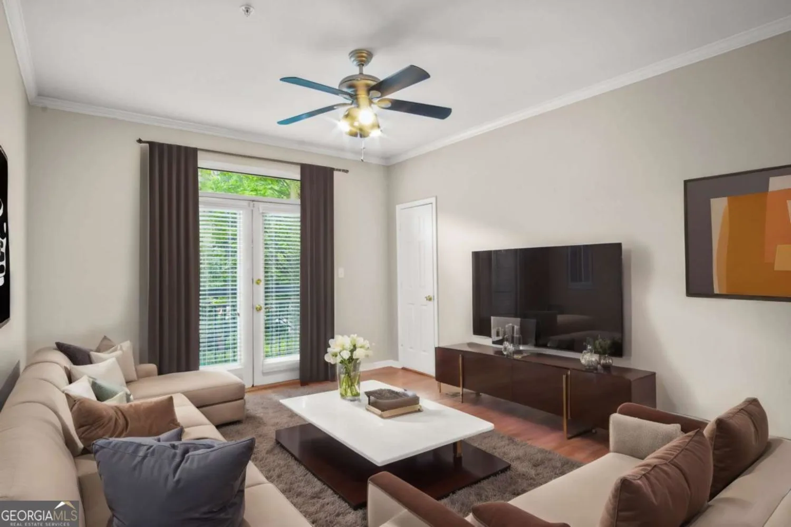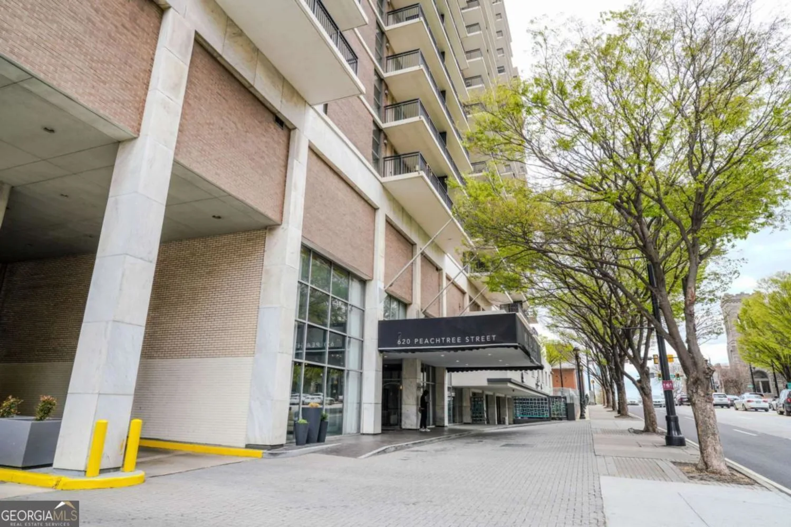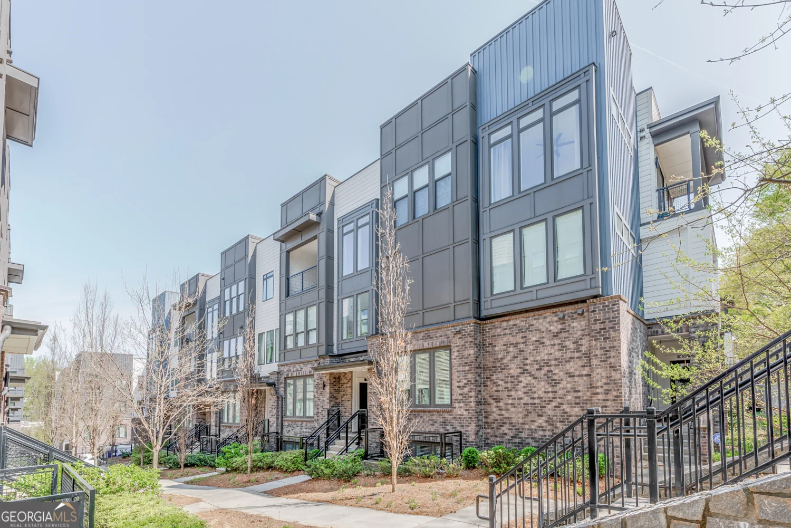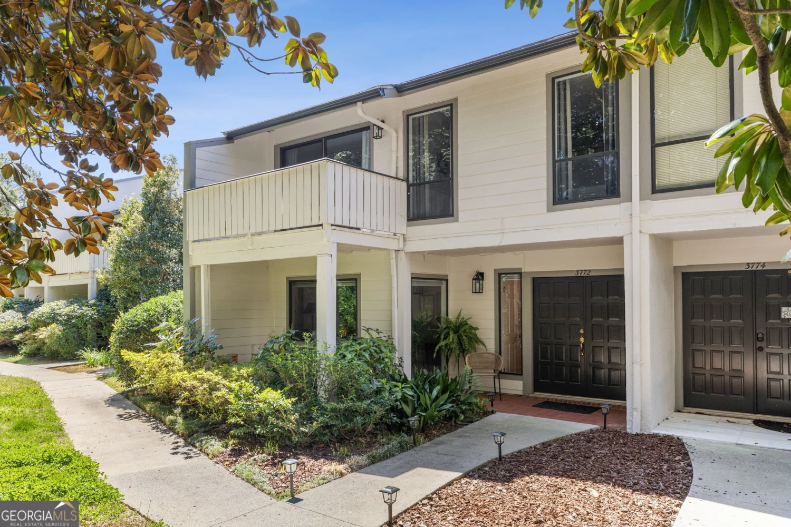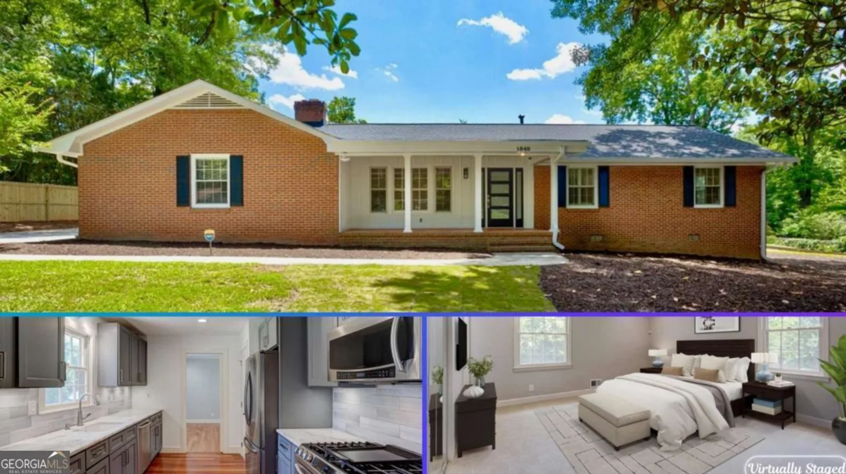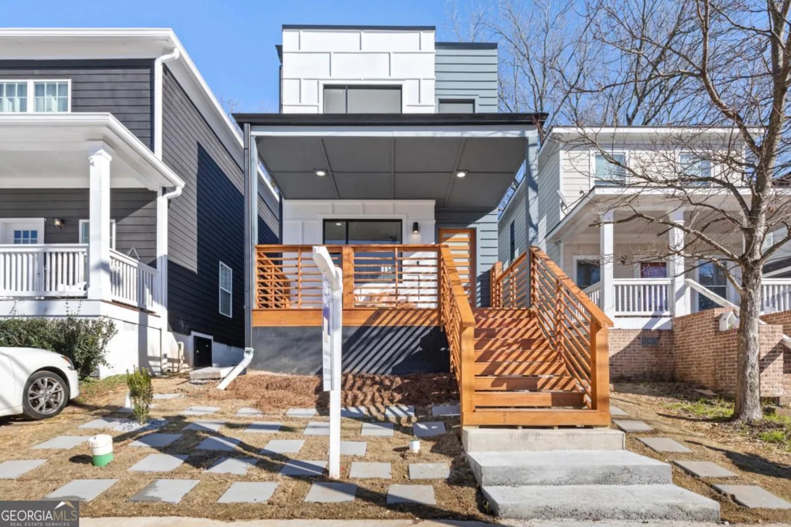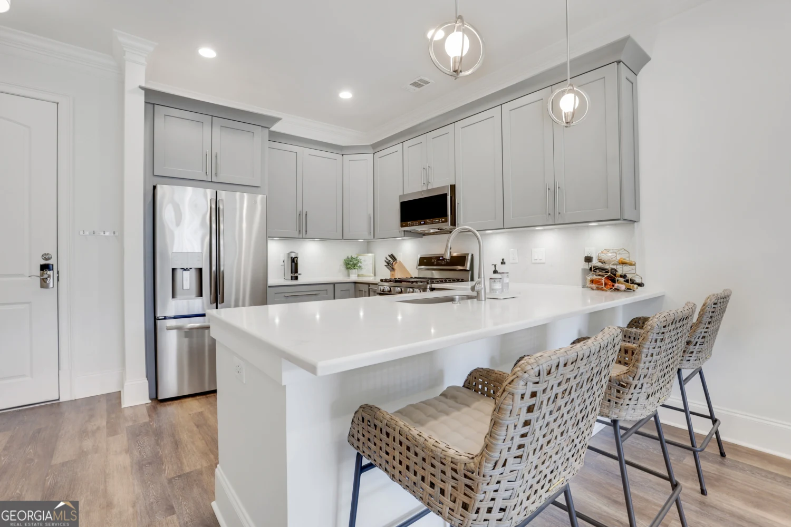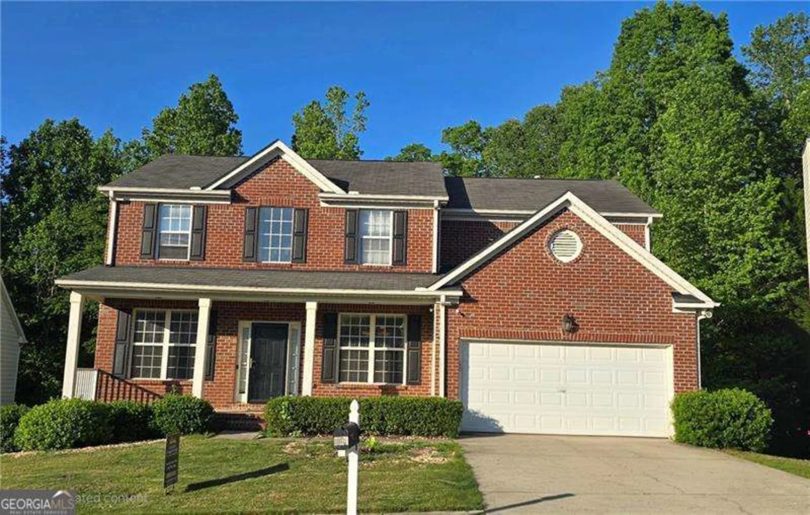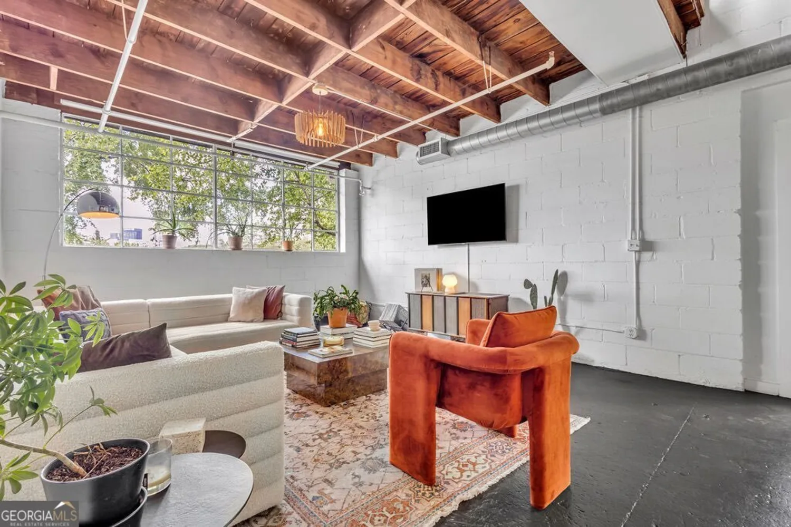540 atwood street swAtlanta, GA 30310
540 atwood street swAtlanta, GA 30310
Description
Welcome to this beautiful renovated 1920s brick bungalow in Atlanta's beloved Historic West End, where timeless charm meets modern convenience. Nestled on a corner lot with a private rear drive, this home is just two blocks from the Westside Beltline Trail (finishing this month) and within walking distance to West End Park, shops, restaurants, and MARTA - offering unbeatable access to the best of intown living. Inside, you'll fall in love with the original hardwood floors and craftsman character, paired with thoughtful updates throughout. The floor plan showcases a stylish kitchen with white cabinets and sleek black leathered granite countertops, newer appliances (including a washer/dryer combo). The primary suite featuring a spacious walk-in closet, double vanity, and a luxurious oversized shower. Enjoy the large, fenced backyard with back deck, perfect for pets, entertaining, or creating your own private oasis, with room for parking as well. Located just five minutes to downtown Atlanta and 15 minutes to the airport, this home offers an exceptional lifestyle with access to top charter schools and the newly renovated $20M J.E. Brown Middle School. Don't miss your chance to own this rare Historic West End gem - schedule your showing today and experience the perfect blend of historic charm and modern living!
Property Details for 540 Atwood Street SW
- Subdivision ComplexHistoric West End
- Architectural StyleBungalow/Cottage
- ExteriorGarden
- Num Of Parking Spaces2
- Parking FeaturesParking Pad
- Property AttachedYes
LISTING UPDATED:
- StatusClosed
- MLS #10511774
- Days on Site20
- Taxes$3,668 / year
- MLS TypeResidential
- Year Built1928
- Lot Size0.20 Acres
- CountryFulton
LISTING UPDATED:
- StatusClosed
- MLS #10511774
- Days on Site20
- Taxes$3,668 / year
- MLS TypeResidential
- Year Built1928
- Lot Size0.20 Acres
- CountryFulton
Building Information for 540 Atwood Street SW
- StoriesOne
- Year Built1928
- Lot Size0.2020 Acres
Payment Calculator
Term
Interest
Home Price
Down Payment
The Payment Calculator is for illustrative purposes only. Read More
Property Information for 540 Atwood Street SW
Summary
Location and General Information
- Community Features: Street Lights, Park
- Directions: Use GPS
- View: City
- Coordinates: 33.740343,-84.428688
School Information
- Elementary School: Hollis Innovation Academy
- Middle School: Herman J. Russell
- High School: Washington
Taxes and HOA Information
- Parcel Number: 14 014000090839
- Tax Year: 2024
- Association Fee Includes: None
Virtual Tour
Parking
- Open Parking: Yes
Interior and Exterior Features
Interior Features
- Cooling: Heat Pump
- Heating: Central, Electric
- Appliances: Disposal, Dishwasher, Dryer, Electric Water Heater
- Basement: Unfinished
- Fireplace Features: Living Room
- Flooring: Tile, Hardwood
- Interior Features: Tile Bath, Walk-In Closet(s)
- Levels/Stories: One
- Kitchen Features: Kitchen Island, Pantry
- Main Bedrooms: 3
- Bathrooms Total Integer: 2
- Main Full Baths: 2
- Bathrooms Total Decimal: 2
Exterior Features
- Construction Materials: Brick
- Fencing: Back Yard, Fenced
- Patio And Porch Features: Deck
- Roof Type: Composition
- Security Features: Smoke Detector(s)
- Laundry Features: In Basement, Laundry Closet
- Pool Private: No
Property
Utilities
- Sewer: Public Sewer
- Utilities: Electricity Available, Water Available, Sewer Available, Cable Available, Phone Available
- Water Source: Public
Property and Assessments
- Home Warranty: Yes
- Property Condition: Updated/Remodeled
Green Features
- Green Energy Efficient: Thermostat
Lot Information
- Above Grade Finished Area: 1387
- Common Walls: No Common Walls
- Lot Features: Level
Multi Family
- Number of Units To Be Built: Square Feet
Rental
Rent Information
- Land Lease: Yes
Public Records for 540 Atwood Street SW
Tax Record
- 2024$3,668.00 ($305.67 / month)
Home Facts
- Beds3
- Baths2
- Total Finished SqFt1,387 SqFt
- Above Grade Finished1,387 SqFt
- StoriesOne
- Lot Size0.2020 Acres
- StyleSingle Family Residence
- Year Built1928
- APN14 014000090839
- CountyFulton
- Fireplaces1


