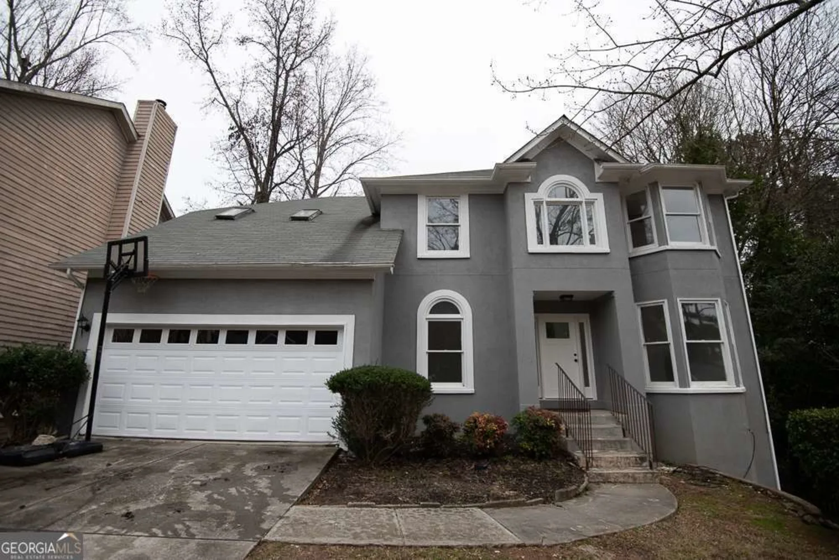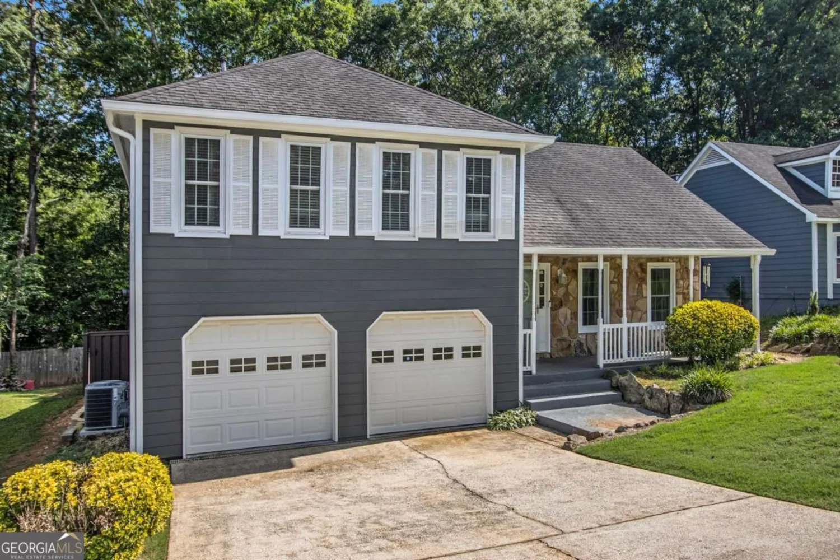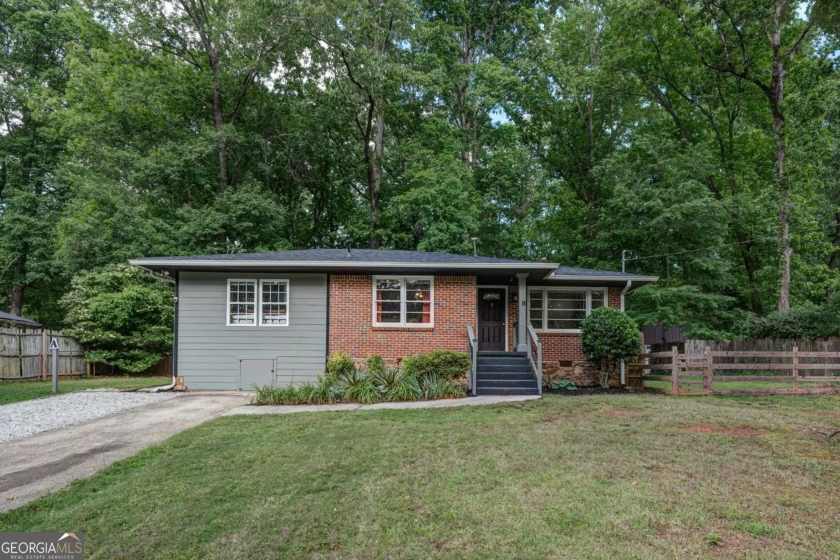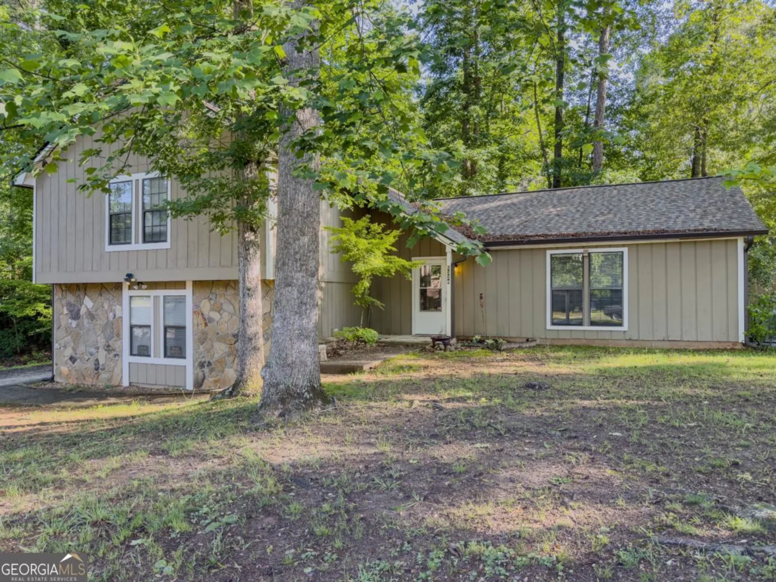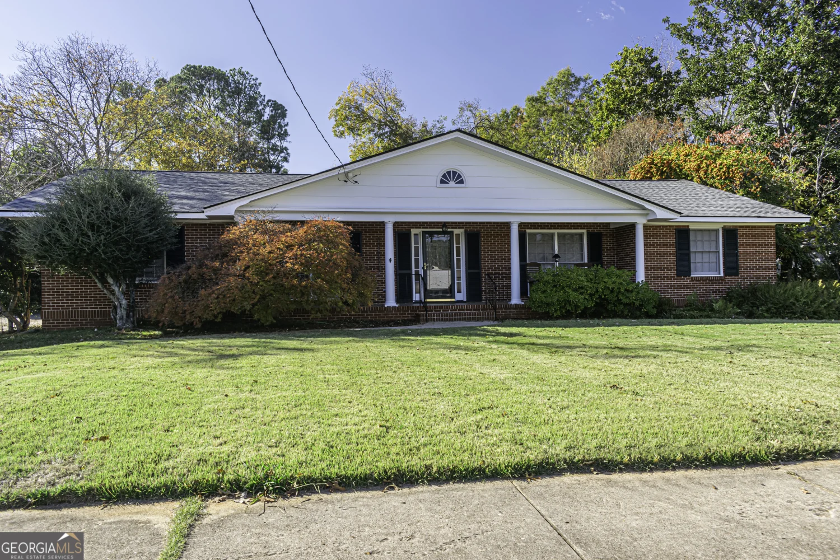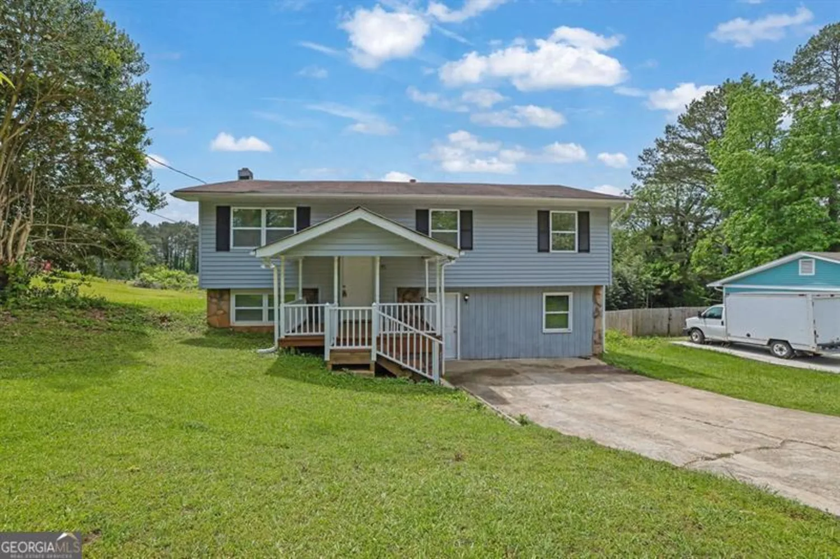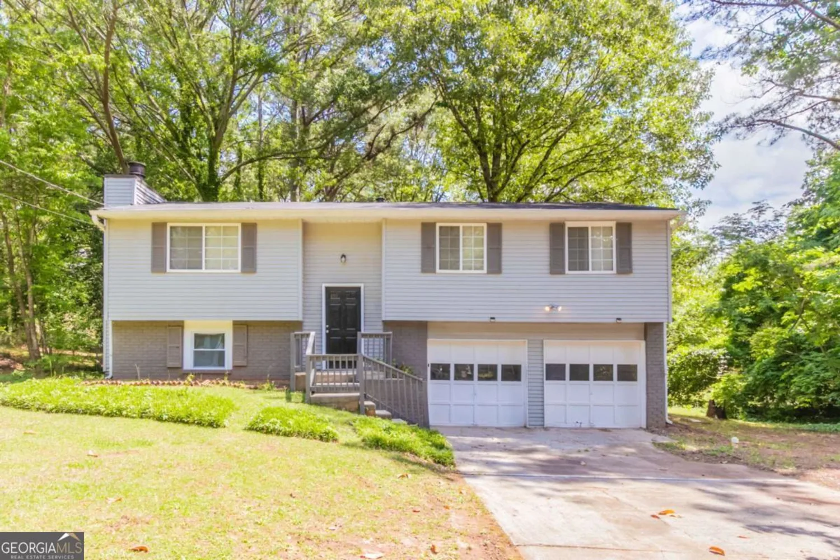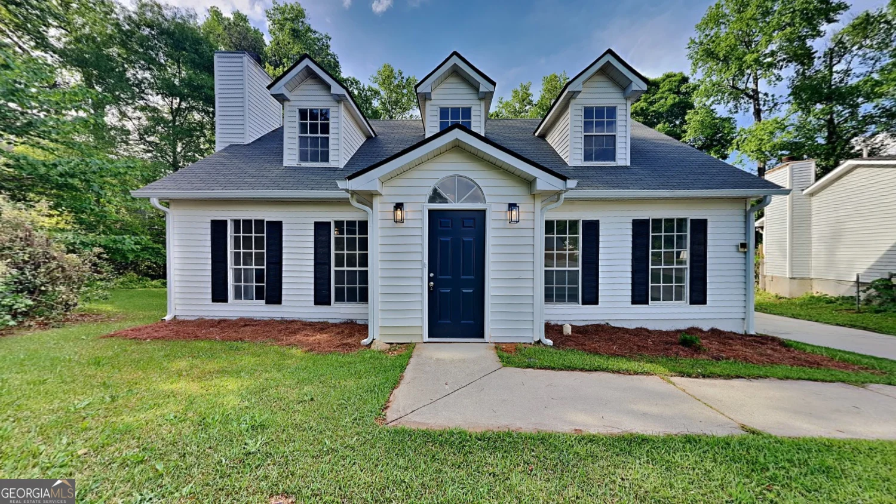6939 waters edge driveStone Mountain, GA 30087
6939 waters edge driveStone Mountain, GA 30087
Description
This is a beautiful 4BR/ 2.5 Bath 2 story home in the highly sought after Waters Edge community. This home boast a large eat-in kitchen with All brand new stainless steel appliances. This home has an open floor plan w/huge family room fireplace and access to a sep living room and sep dining room. This spectacular community has a lake, swim pool, tennis courts playgrounds and more. The Community is only a few mins from I-285, I-85 and I-20 for easy access in and around metro Atlanta....
Property Details for 6939 Waters Edge Drive
- Subdivision ComplexWaters Edge
- Architectural StyleTraditional
- Parking FeaturesAttached, Garage, Garage Door Opener, Kitchen Level
- Property AttachedNo
LISTING UPDATED:
- StatusActive
- MLS #10511791
- Days on Site14
- Taxes$4,922 / year
- HOA Fees$1,133 / month
- MLS TypeResidential
- Year Built1993
- Lot Size0.20 Acres
- CountryDeKalb
LISTING UPDATED:
- StatusActive
- MLS #10511791
- Days on Site14
- Taxes$4,922 / year
- HOA Fees$1,133 / month
- MLS TypeResidential
- Year Built1993
- Lot Size0.20 Acres
- CountryDeKalb
Building Information for 6939 Waters Edge Drive
- StoriesTwo
- Year Built1993
- Lot Size0.2000 Acres
Payment Calculator
Term
Interest
Home Price
Down Payment
The Payment Calculator is for illustrative purposes only. Read More
Property Information for 6939 Waters Edge Drive
Summary
Location and General Information
- Community Features: Clubhouse, Fitness Center, Lake, Playground, Pool, Sidewalks, Street Lights, Tennis Court(s), Walk To Schools
- Directions: use GPS
- Coordinates: 33.796388,-84.102039
School Information
- Elementary School: Pine Ridge
- Middle School: Stephenson
- High School: Stephenson
Taxes and HOA Information
- Parcel Number: 18 081 05 037
- Tax Year: 23
- Association Fee Includes: Maintenance Grounds, Swimming, Tennis
Virtual Tour
Parking
- Open Parking: No
Interior and Exterior Features
Interior Features
- Cooling: Ceiling Fan(s), Central Air, Dual, Electric
- Heating: Central, Natural Gas
- Appliances: Dishwasher, Gas Water Heater, Ice Maker, Microwave, Oven/Range (Combo), Refrigerator, Stainless Steel Appliance(s)
- Basement: None
- Fireplace Features: Gas Starter
- Flooring: Carpet, Tile, Vinyl
- Interior Features: Double Vanity, High Ceilings, Separate Shower, Tile Bath, Tray Ceiling(s), Entrance Foyer, Vaulted Ceiling(s), Walk-In Closet(s)
- Levels/Stories: Two
- Kitchen Features: Breakfast Area, Breakfast Bar, Pantry
- Foundation: Slab
- Total Half Baths: 1
- Bathrooms Total Integer: 3
- Bathrooms Total Decimal: 2
Exterior Features
- Construction Materials: Stucco
- Patio And Porch Features: Patio
- Roof Type: Composition
- Laundry Features: In Kitchen, Laundry Closet
- Pool Private: No
Property
Utilities
- Sewer: Public Sewer
- Utilities: Cable Available, Electricity Available, High Speed Internet, Natural Gas Available, Phone Available, Sewer Available, Sewer Connected, Underground Utilities, Water Available
- Water Source: Public
Property and Assessments
- Home Warranty: Yes
- Property Condition: Resale
Green Features
Lot Information
- Above Grade Finished Area: 1936
- Lot Features: Sloped
Multi Family
- Number of Units To Be Built: Square Feet
Rental
Rent Information
- Land Lease: Yes
Public Records for 6939 Waters Edge Drive
Tax Record
- 23$4,922.00 ($410.17 / month)
Home Facts
- Beds4
- Baths2
- Total Finished SqFt1,936 SqFt
- Above Grade Finished1,936 SqFt
- StoriesTwo
- Lot Size0.2000 Acres
- StyleSingle Family Residence
- Year Built1993
- APN18 081 05 037
- CountyDeKalb
- Fireplaces1


