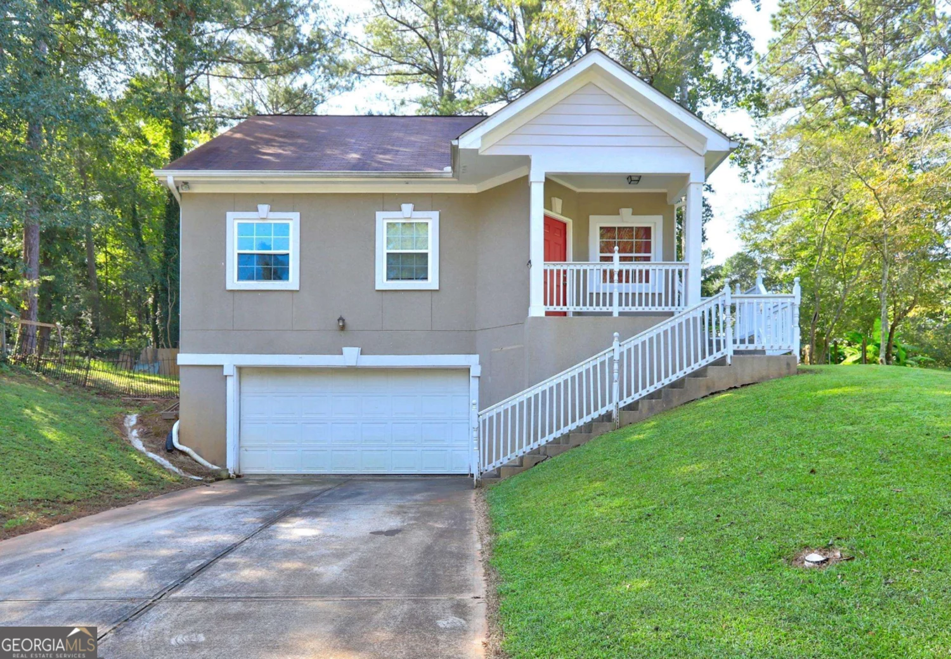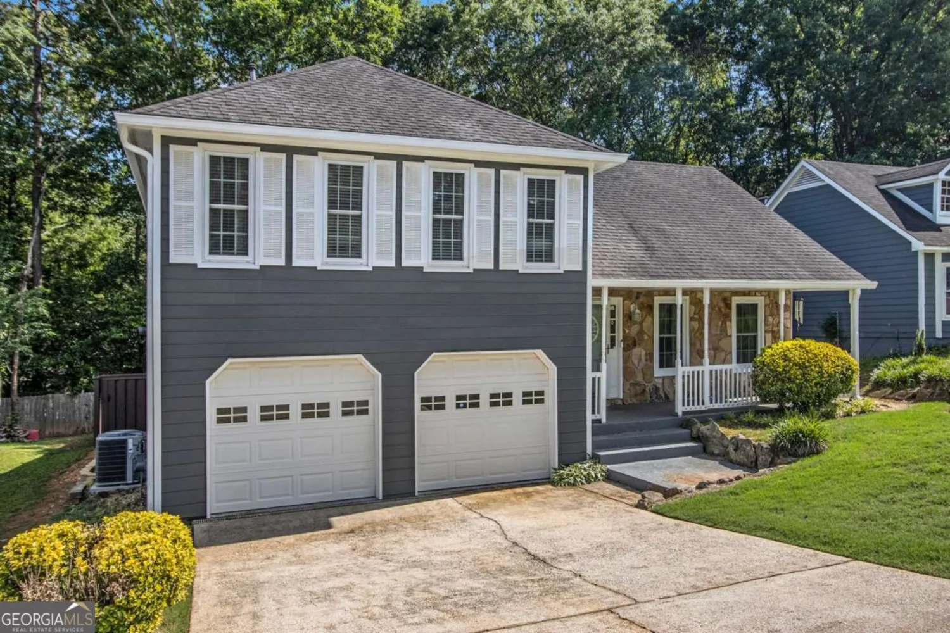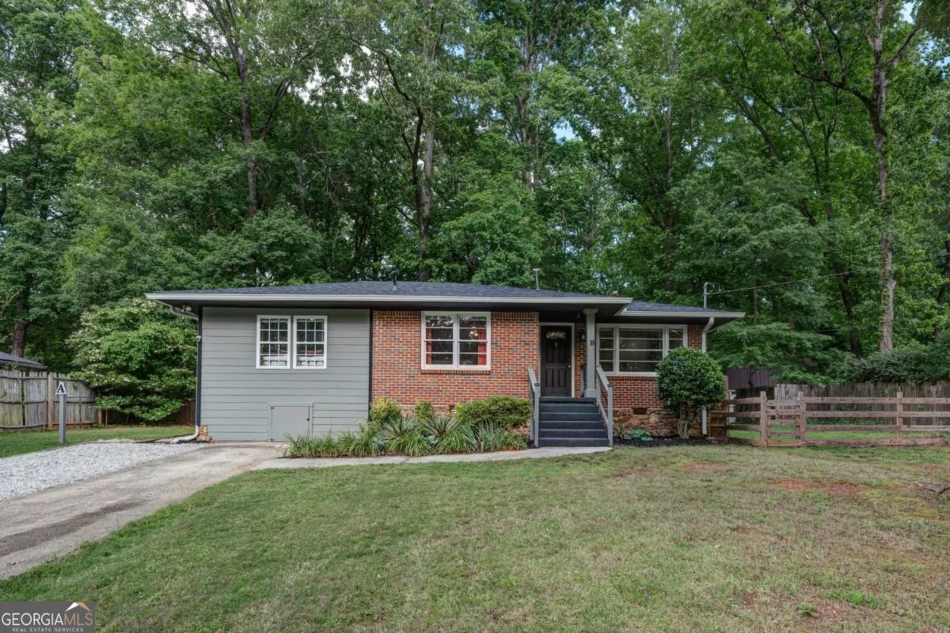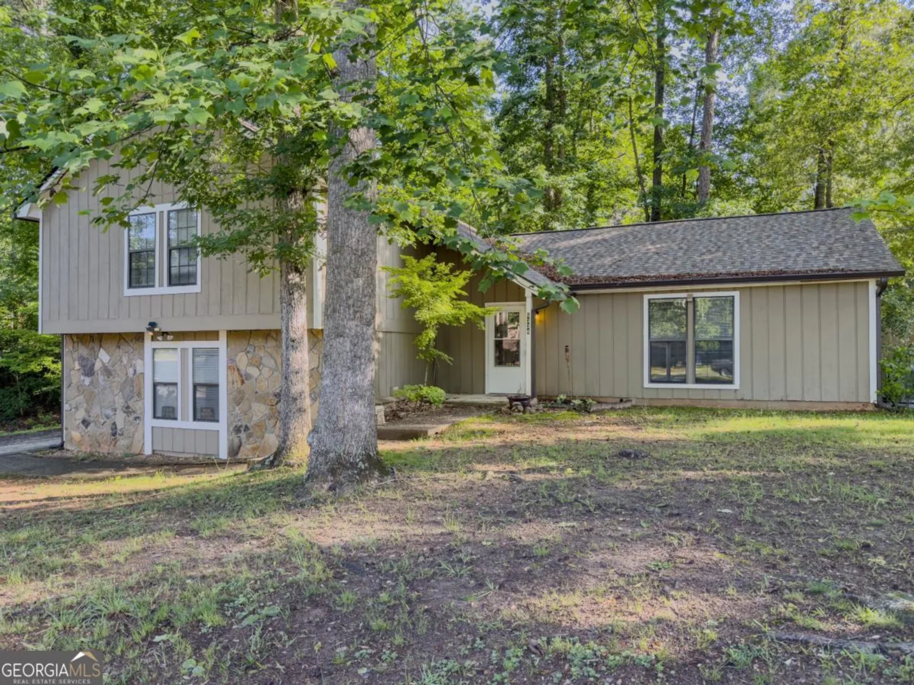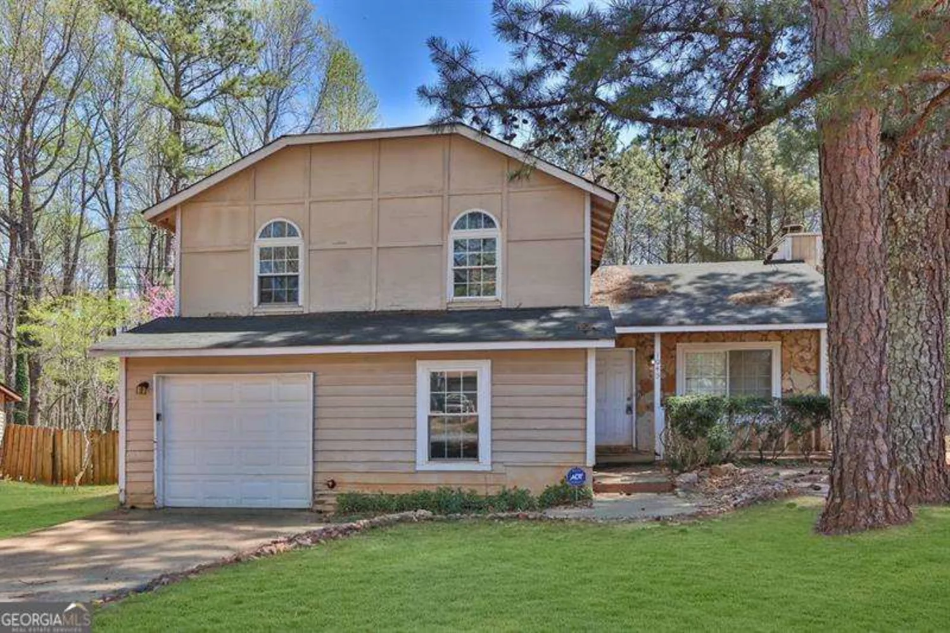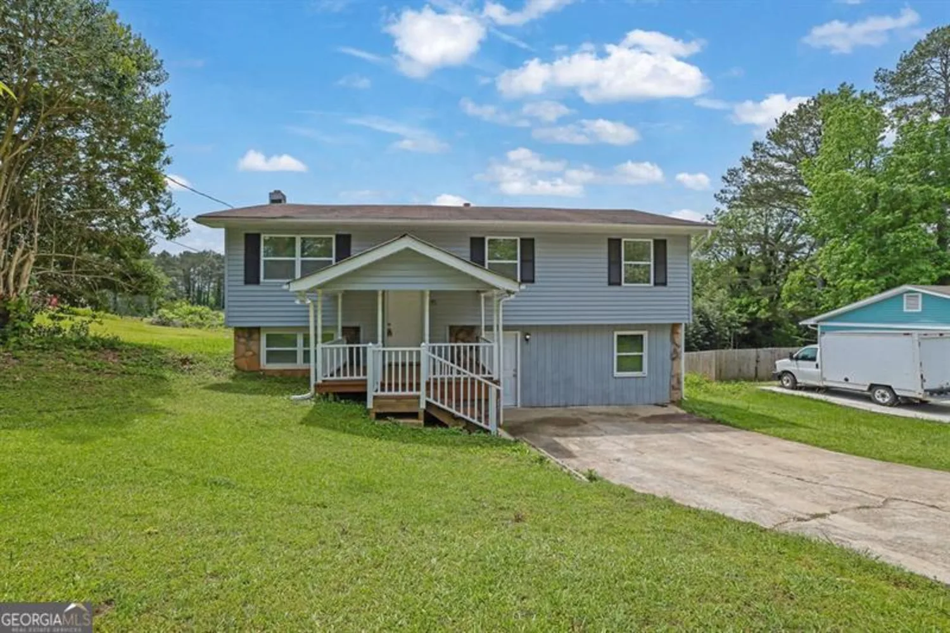5326 nader placeStone Mountain, GA 30088
5326 nader placeStone Mountain, GA 30088
Description
This beautifully updated two-story home features 4 bedrooms and 2.5 bathrooms, showcasing fresh interior paint and brand-new flooring throughout for a crisp, modern look. The thoughtfully renovated kitchen includes sleek quartz countertops, new cabinet pulls, and stainless steel appliances-range, microwave, and dishwasher-blending style and functionality. A cozy fireplace anchors the main family living area, providing a welcoming focal point. The spacious primary bedroom is conveniently located on the main floor, accompanied by a smaller additional room perfect for a nursery, office, or guest space. Upstairs, two more bedrooms offer comfort and privacy, making this home ideal for flexible family living.
Property Details for 5326 Nader Place
- Subdivision ComplexRedan Station
- Architectural StyleTraditional
- Num Of Parking Spaces2
- Parking FeaturesGarage
- Property AttachedYes
LISTING UPDATED:
- StatusActive
- MLS #10512586
- Days on Site14
- Taxes$2,675 / year
- MLS TypeResidential
- Year Built1990
- CountryDeKalb
LISTING UPDATED:
- StatusActive
- MLS #10512586
- Days on Site14
- Taxes$2,675 / year
- MLS TypeResidential
- Year Built1990
- CountryDeKalb
Building Information for 5326 Nader Place
- StoriesTwo
- Year Built1990
- Lot Size0.0000 Acres
Payment Calculator
Term
Interest
Home Price
Down Payment
The Payment Calculator is for illustrative purposes only. Read More
Property Information for 5326 Nader Place
Summary
Location and General Information
- Community Features: None
- Directions: Head northwest on Redan Rd toward Kemper Pl Turn right onto Redan Station Turn right onto Redan Trce Turn left onto Nader Pl
- Coordinates: 33.7652,-84.171379
School Information
- Elementary School: Eldridge Miller
- Middle School: Redan
- High School: Redan
Taxes and HOA Information
- Parcel Number: 16 034 11 084
- Tax Year: 2024
- Association Fee Includes: None
- Tax Lot: 45
Virtual Tour
Parking
- Open Parking: No
Interior and Exterior Features
Interior Features
- Cooling: Central Air
- Heating: Central
- Appliances: Dishwasher, Microwave, Oven/Range (Combo)
- Basement: None
- Fireplace Features: Living Room
- Flooring: Carpet, Vinyl
- Interior Features: Master On Main Level
- Levels/Stories: Two
- Kitchen Features: Breakfast Area
- Main Bedrooms: 2
- Total Half Baths: 1
- Bathrooms Total Integer: 3
- Main Full Baths: 1
- Bathrooms Total Decimal: 2
Exterior Features
- Construction Materials: Vinyl Siding
- Roof Type: Composition
- Laundry Features: Other
- Pool Private: No
Property
Utilities
- Sewer: Public Sewer
- Utilities: Electricity Available
- Water Source: Public
Property and Assessments
- Home Warranty: Yes
- Property Condition: Resale
Green Features
Lot Information
- Above Grade Finished Area: 2008
- Common Walls: No Common Walls
- Lot Features: Other
Multi Family
- Number of Units To Be Built: Square Feet
Rental
Rent Information
- Land Lease: Yes
Public Records for 5326 Nader Place
Tax Record
- 2024$2,675.00 ($222.92 / month)
Home Facts
- Beds4
- Baths2
- Total Finished SqFt2,008 SqFt
- Above Grade Finished2,008 SqFt
- StoriesTwo
- Lot Size0.0000 Acres
- StyleSingle Family Residence
- Year Built1990
- APN16 034 11 084
- CountyDeKalb
- Fireplaces1


