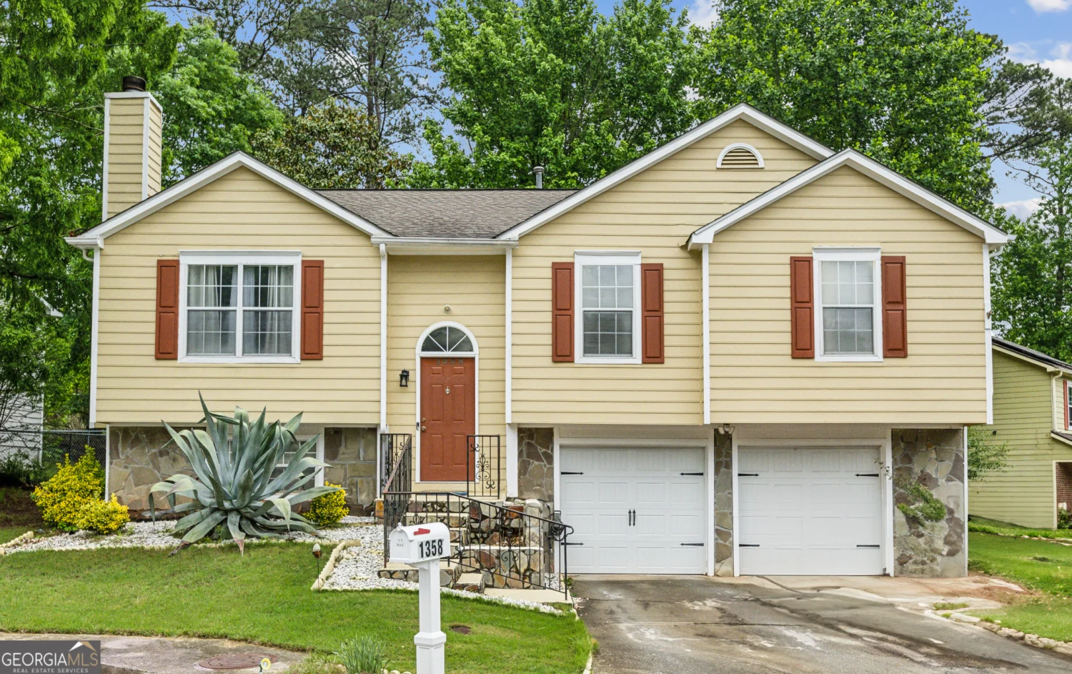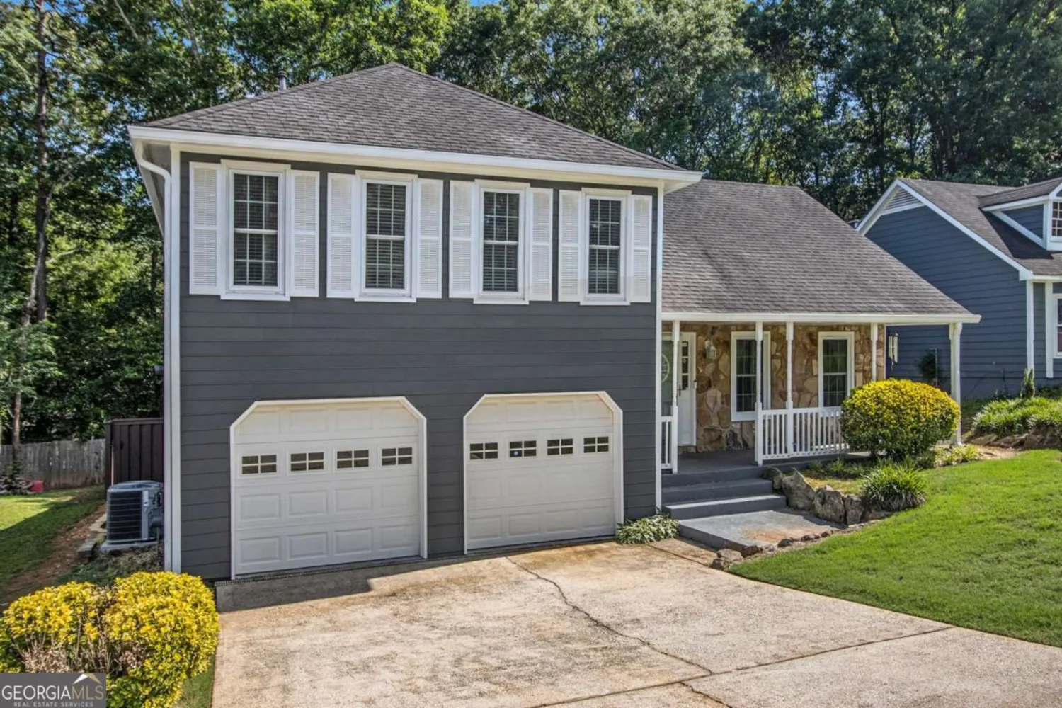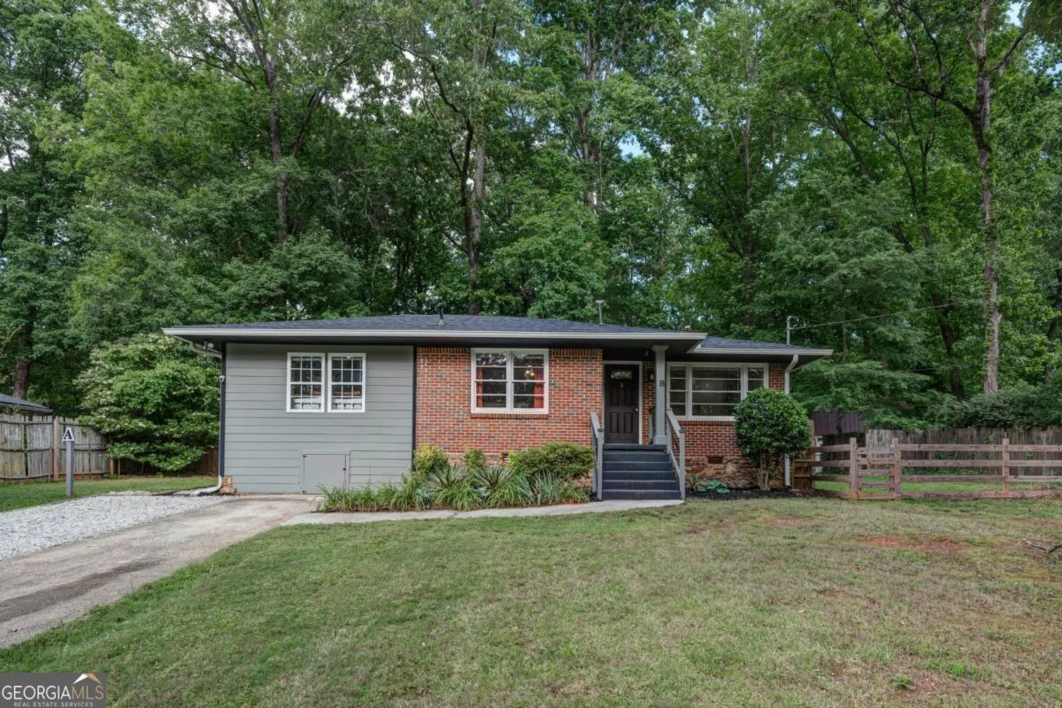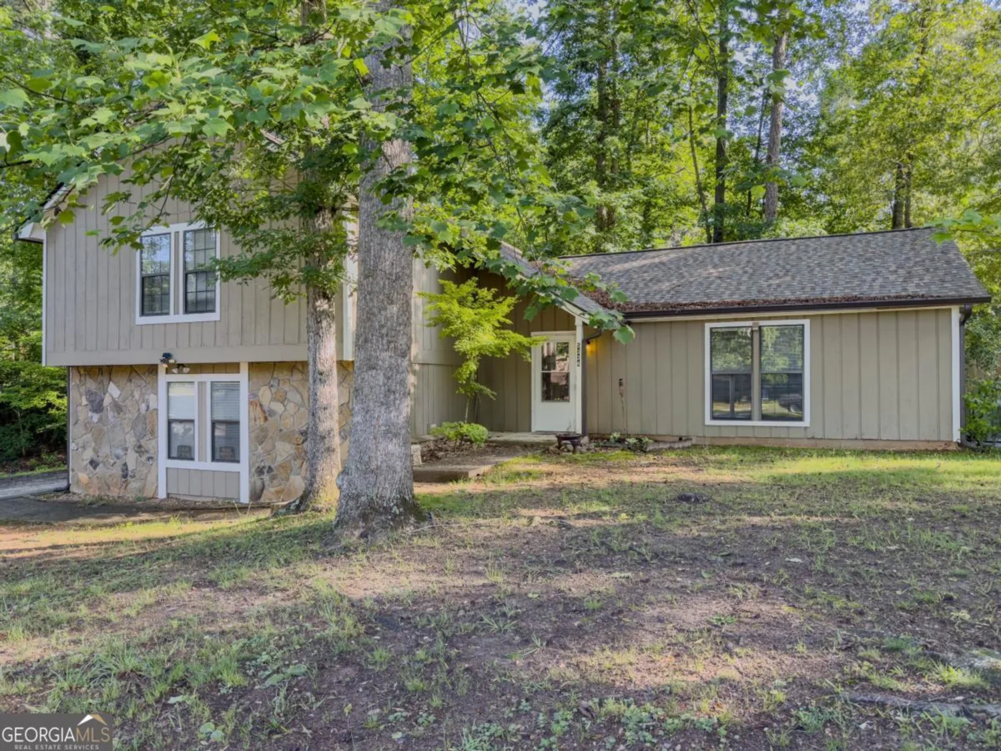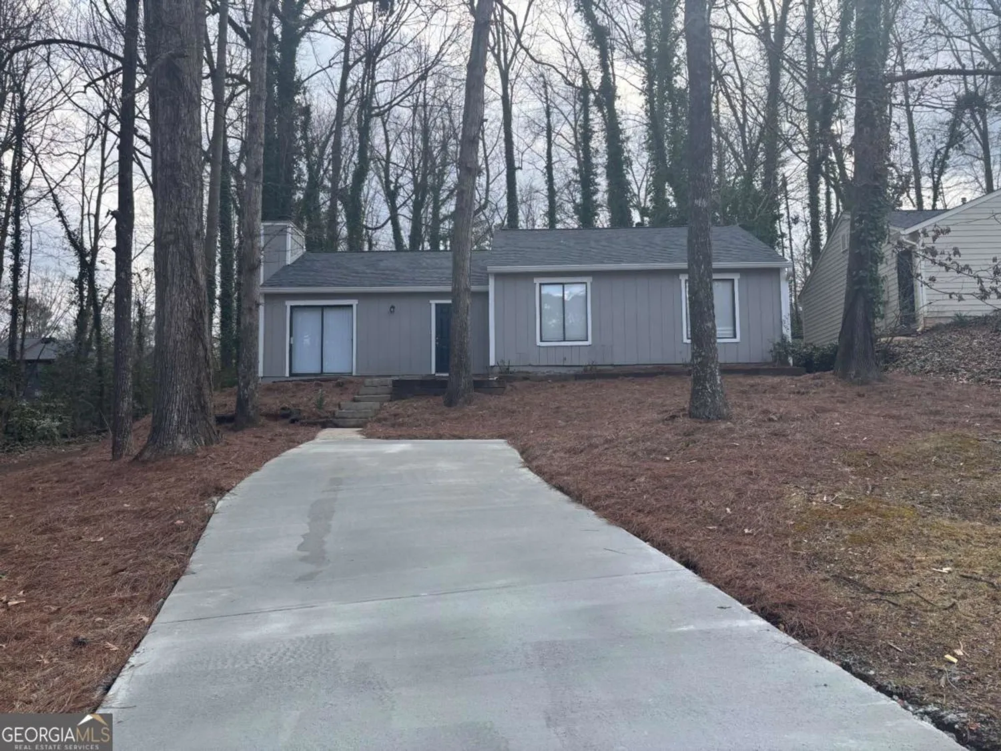4831 oak pathStone Mountain, GA 30088
4831 oak pathStone Mountain, GA 30088
Description
Look no further! In the heart of Stone Mountain, this home was built in 2006, and the bonus room possibly can be converted into a 3rd bedroom. Perfect for an Investor looking for Rental Income or a First home Buyer!No HOA!! This Beautiful 2-bedroom 2-bath features an open floor plan with High ceilings, a covered front patio, a 2-car garage has plenty of storage space, and overlooking the amazing backyard, gardening, and more! The previous owner replaced the roof in 2016, and a water heater was replaced in 2021. The current seller replaced the AC condenser in 2022. Recently, a new floor was installed in the living room, new carpet was installed, the foundation was also repaired, and all the cabinets were painted. A new vent hood was installed in the kitchen, and all new faucets were installed as well. Hardwood Floors, Large Master on The Main - Walk-In Closet - Granite Countertops - Laundry Room - Office/Study - Range/Oven - Dishwasher. There are multiple windows circulating the home for natural sunlight. Minutes From Shopping, Restaurants, Parks, and the Interstate!! Don't miss out on this amazing opportunity!
Property Details for 4831 Oak Path
- Subdivision ComplexWhite Oak
- Architectural StyleOther, Ranch
- Parking FeaturesAttached, Garage, Off Street
- Property AttachedNo
LISTING UPDATED:
- StatusActive
- MLS #10521958
- Days on Site0
- Taxes$4,286 / year
- MLS TypeResidential
- Year Built2006
- Lot Size0.23 Acres
- CountryDeKalb
LISTING UPDATED:
- StatusActive
- MLS #10521958
- Days on Site0
- Taxes$4,286 / year
- MLS TypeResidential
- Year Built2006
- Lot Size0.23 Acres
- CountryDeKalb
Building Information for 4831 Oak Path
- StoriesOne and One Half
- Year Built2006
- Lot Size0.2300 Acres
Payment Calculator
Term
Interest
Home Price
Down Payment
The Payment Calculator is for illustrative purposes only. Read More
Property Information for 4831 Oak Path
Summary
Location and General Information
- Community Features: None
- Directions: Please use GPS, thanks
- Coordinates: 33.751855,-84.191885
School Information
- Elementary School: Woodridge
- Middle School: Miller Grove
- High School: Miller Grove
Taxes and HOA Information
- Parcel Number: 16 003 01 046
- Tax Year: 2024
- Association Fee Includes: None
Virtual Tour
Parking
- Open Parking: No
Interior and Exterior Features
Interior Features
- Cooling: Ceiling Fan(s), Central Air, Electric
- Heating: Electric, Forced Air, Other
- Appliances: Dishwasher, Electric Water Heater, Oven/Range (Combo), Refrigerator
- Basement: None
- Flooring: Carpet, Hardwood, Laminate, Vinyl
- Interior Features: High Ceilings, Master On Main Level, Soaking Tub
- Levels/Stories: One and One Half
- Main Bedrooms: 2
- Bathrooms Total Integer: 2
- Main Full Baths: 2
- Bathrooms Total Decimal: 2
Exterior Features
- Construction Materials: Concrete, Other
- Roof Type: Composition
- Laundry Features: In Hall, Laundry Closet
- Pool Private: No
Property
Utilities
- Sewer: Public Sewer
- Utilities: Electricity Available, Water Available
- Water Source: Public
Property and Assessments
- Home Warranty: Yes
- Property Condition: Resale
Green Features
Lot Information
- Above Grade Finished Area: 1198
- Common Walls: No One Above, No One Below
- Lot Features: Cul-De-Sac
Multi Family
- Number of Units To Be Built: Square Feet
Rental
Rent Information
- Land Lease: Yes
- Occupant Types: Vacant
Public Records for 4831 Oak Path
Tax Record
- 2024$4,286.00 ($357.17 / month)
Home Facts
- Beds2
- Baths2
- Total Finished SqFt1,198 SqFt
- Above Grade Finished1,198 SqFt
- StoriesOne and One Half
- Lot Size0.2300 Acres
- StyleSingle Family Residence
- Year Built2006
- APN16 003 01 046
- CountyDeKalb


