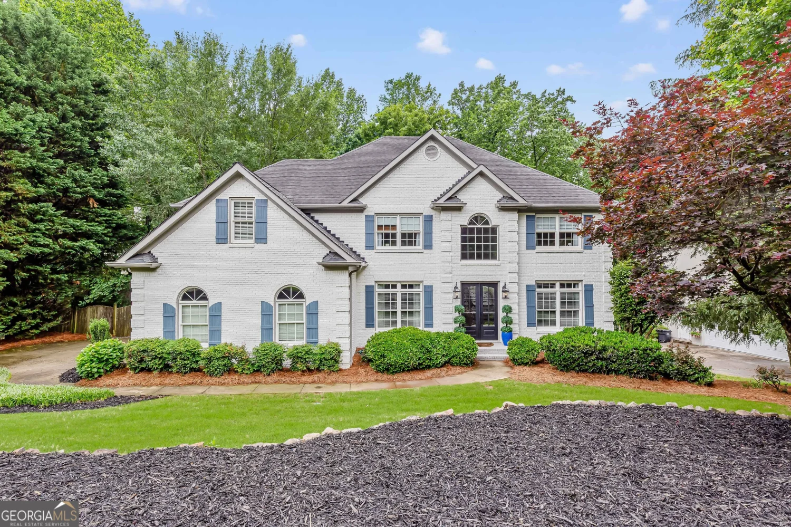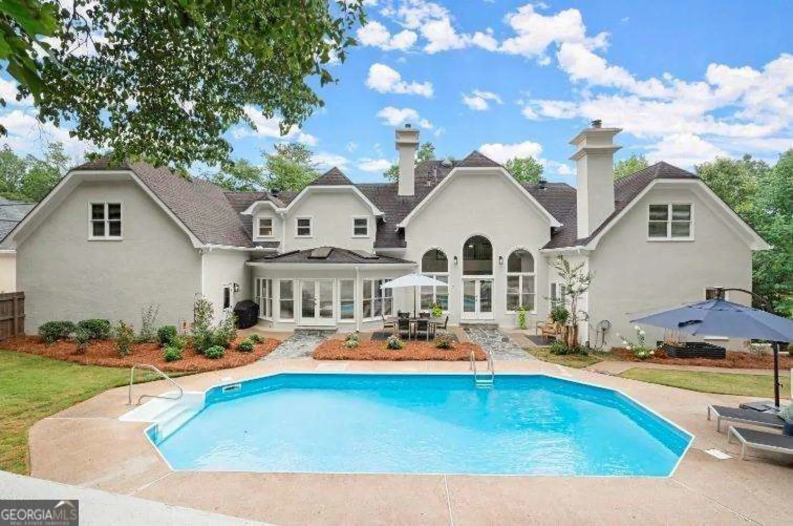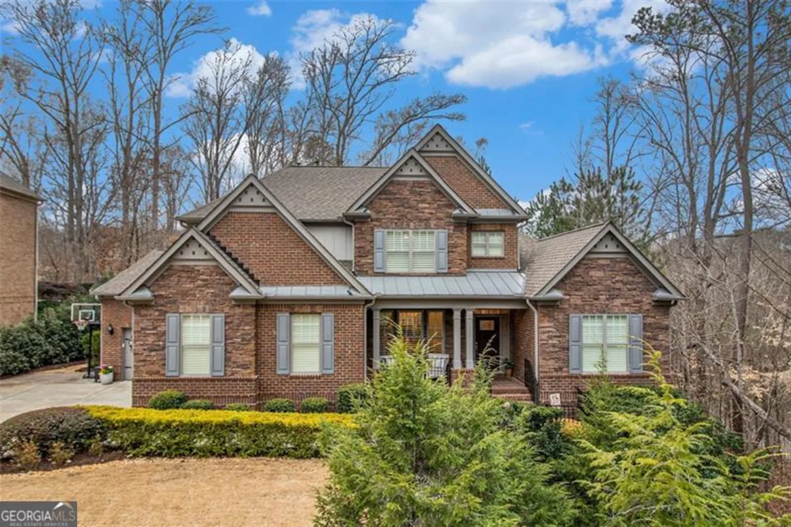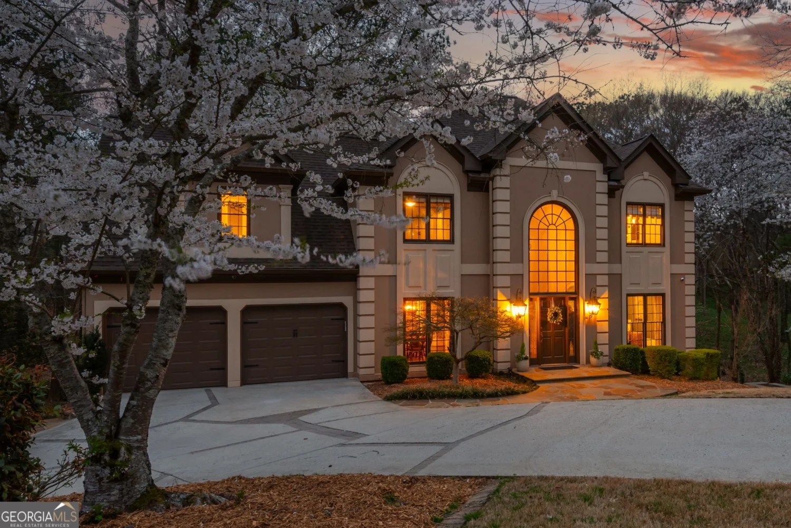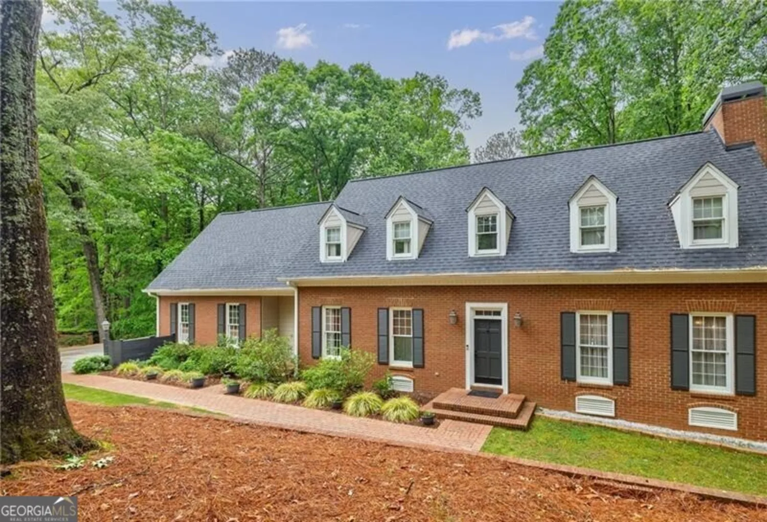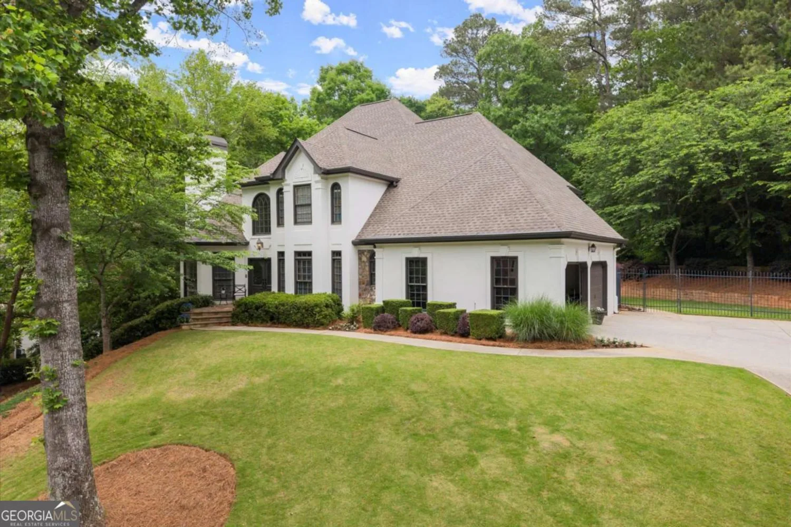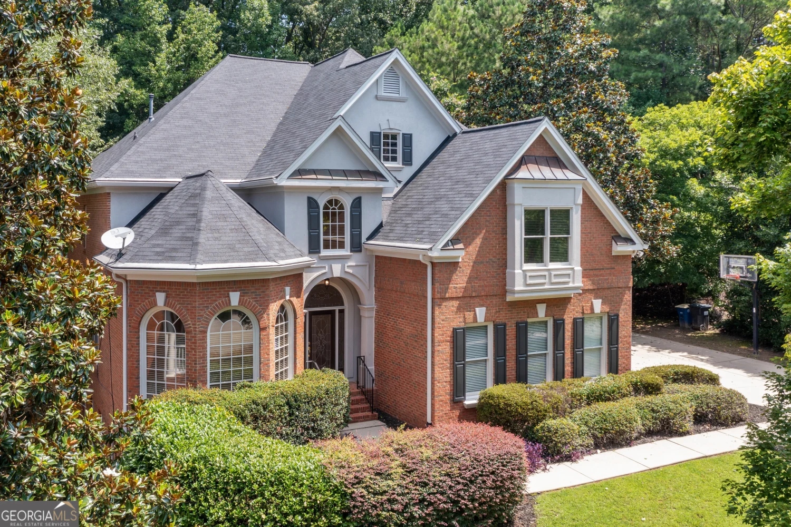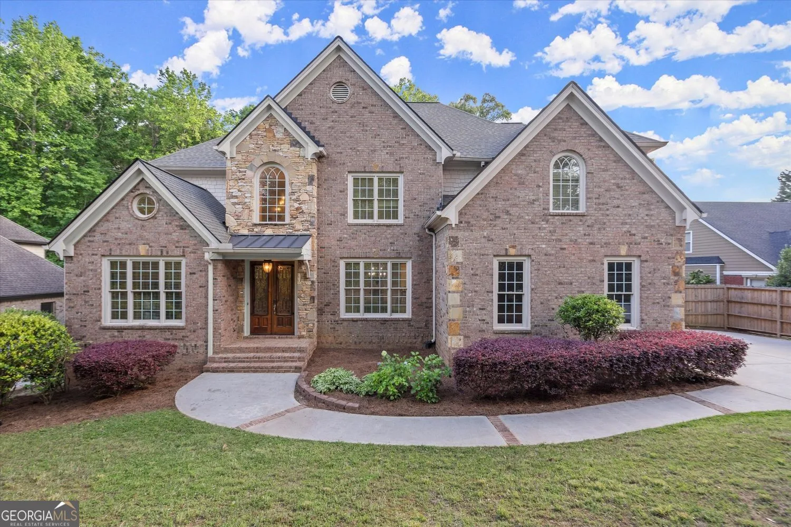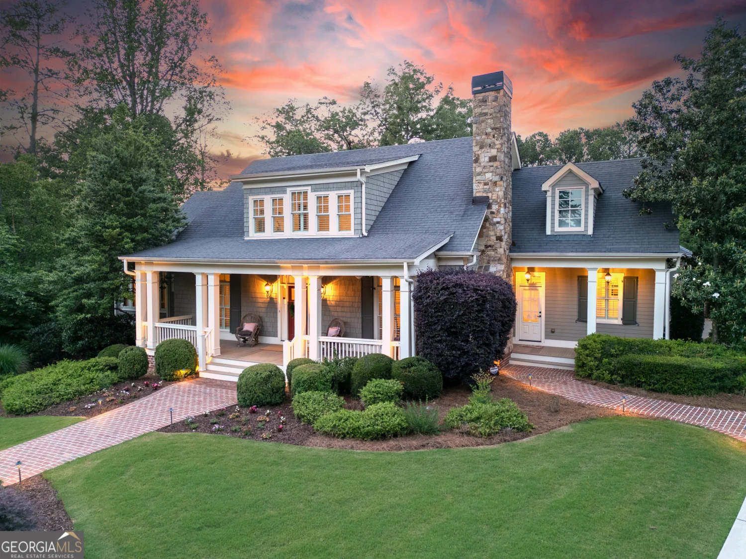5045 huntwood wayRoswell, GA 30075
5045 huntwood wayRoswell, GA 30075
Description
This stunning 4-sided brick home is set on a serene 1-acre private lot in the highly desirable Huntington Estates, showcasing unparalleled craftsmanship and luxury. The current owners have invested approximately $300K in improvements, further elevating the already exceptional features of this home. The charming front porch leads you into a welcoming foyer, setting the tone for the sophisticated open-concept floorplan. With a formal dining room, an office, a guest bedroom with a full bath on the main level, this home offers the perfect balance of convenience and elegance. The two-story family room features a dramatic wall of windows, providing views of the expansive backyard. The gourmet kitchen features an abundance of white cabinetry, granite countertops, a spacious island, walk-in pantry, stainless steel appliances, and a cozy fireside keeping room ideal for casual entertaining. Upstairs, the luxurious primary suite is a true retreat, offering a spacious bedroom, a beautifully renovated master bath, an expansive walk-in closet, and an oversized sitting room/library. One of the secondary bedrooms includes its own en-suite bath, while two others share a beautifully tiled bath, each with its own vanity for added privacy. The expansive terrace level is designed for both entertainment and relaxation, featuring a large recreation room, a gym, a bedroom, a full bath, and ample storage space. Step outside to your private outdoor oasis, complete with a patio, a large covered porch, built-in spa with sundeck, a fire pit area, and a backyard that extends beyond the fence line for added privacy. Additional features include an attached two-car garage, a detached third-car garage, and ample parking spaces. The solar panels enhance the eco-friendliness of this property, reducing energy costs while contributing to a greener lifestyle. Enjoy resort-style living with access to the neighborhood's swim and tennis amenities, a nearby country club, and convenient proximity to downtown Roswell, Milton, and Alpharetta. This home offers luxury living at its finest!
Property Details for 5045 Huntwood Way
- Subdivision ComplexHUNTINGTON ESTATES
- Architectural StyleBrick 4 Side, European, Traditional
- ExteriorSprinkler System
- Num Of Parking Spaces3
- Parking FeaturesAttached, Garage, Garage Door Opener, Detached, Kitchen Level, Side/Rear Entrance
- Property AttachedYes
LISTING UPDATED:
- StatusActive
- MLS #10511805
- Days on Site14
- Taxes$6,296 / year
- HOA Fees$950 / month
- MLS TypeResidential
- Year Built2003
- Lot Size1.02 Acres
- CountryFulton
LISTING UPDATED:
- StatusActive
- MLS #10511805
- Days on Site14
- Taxes$6,296 / year
- HOA Fees$950 / month
- MLS TypeResidential
- Year Built2003
- Lot Size1.02 Acres
- CountryFulton
Building Information for 5045 Huntwood Way
- StoriesTwo
- Year Built2003
- Lot Size1.0200 Acres
Payment Calculator
Term
Interest
Home Price
Down Payment
The Payment Calculator is for illustrative purposes only. Read More
Property Information for 5045 Huntwood Way
Summary
Location and General Information
- Community Features: Pool, Tennis Court(s), Sidewalks, Street Lights, Tennis Team
- Directions: GA400 to Exit 7A toward Roswell, turn right on King Road, Left of Cox Road, left into Huntington Estates, right on Huntwood Way.
- Coordinates: 34.087719,-84.394624
School Information
- Elementary School: Sweet Apple
- Middle School: Elkins Pointe
- High School: Roswell
Taxes and HOA Information
- Parcel Number: 22 339011581077
- Tax Year: 2024
- Association Fee Includes: Swimming, Tennis
- Tax Lot: 16
Virtual Tour
Parking
- Open Parking: No
Interior and Exterior Features
Interior Features
- Cooling: Central Air, Zoned, Ceiling Fan(s)
- Heating: Forced Air, Natural Gas, Zoned
- Appliances: Dishwasher, Disposal, Double Oven, Dryer, Gas Water Heater, Refrigerator, Washer, Microwave, Cooktop, Oven, Stainless Steel Appliance(s)
- Basement: Bath Finished, Concrete, Daylight, Exterior Entry, Finished, Full, Interior Entry
- Fireplace Features: Gas Log, Gas Starter
- Flooring: Carpet, Hardwood, Tile
- Interior Features: Bookcases, Double Vanity, High Ceilings, Separate Shower, Tray Ceiling(s), Walk-In Closet(s)
- Levels/Stories: Two
- Window Features: Double Pane Windows
- Kitchen Features: Breakfast Area, Breakfast Bar, Breakfast Room, Walk-in Pantry
- Main Bedrooms: 1
- Bathrooms Total Integer: 5
- Main Full Baths: 1
- Bathrooms Total Decimal: 5
Exterior Features
- Construction Materials: Brick, Other
- Fencing: Fenced, Wood, Back Yard
- Patio And Porch Features: Deck, Patio
- Roof Type: Composition
- Security Features: Security System, Smoke Detector(s)
- Spa Features: Bath
- Laundry Features: Upper Level
- Pool Private: No
- Other Structures: Garage(s)
Property
Utilities
- Sewer: Septic Tank
- Utilities: Cable Available, Electricity Available, High Speed Internet, Natural Gas Available, Phone Available, Underground Utilities, Water Available
- Water Source: Public
Property and Assessments
- Home Warranty: Yes
- Property Condition: Resale
Green Features
- Green Energy Generation: Solar
Lot Information
- Above Grade Finished Area: 4102
- Common Walls: No Common Walls
- Lot Features: Private
Multi Family
- Number of Units To Be Built: Square Feet
Rental
Rent Information
- Land Lease: Yes
Public Records for 5045 Huntwood Way
Tax Record
- 2024$6,296.00 ($524.67 / month)
Home Facts
- Beds6
- Baths5
- Total Finished SqFt5,302 SqFt
- Above Grade Finished4,102 SqFt
- Below Grade Finished1,200 SqFt
- StoriesTwo
- Lot Size1.0200 Acres
- StyleSingle Family Residence
- Year Built2003
- APN22 339011581077
- CountyFulton
- Fireplaces1


