314 kings pointe drive swCalhoun, GA 30701
314 kings pointe drive swCalhoun, GA 30701
Description
Panoramic front porch views! Privacy and flex space abound in this nearly 3000 sq ft home atop the hill. 3 levels of living provide all the space you need for eating, sleeping, relaxing, crafting, fitness, and gathering with loved ones. Furry family members have a fenced backyard to enjoy! Start the tour on the covered front porch and appreciate the long range views you have all to yourself. Step inside and survey the soaring ceilings and stone feature fireplace of the living room - this floor provides access to every other area of the house. Primary suite with large bathroom (double sinks, separate tub and shower, two closets) on one side of the house, and eat-in kitchen with backyard and back stairs access on the other. Ascend either staircase and explore the second story where 3 bedrooms (or 2 bedrooms and a massive bonus room) and shared hall bath are separated by a stylish catwalk. Back downstairs, you'll find the basement access conveniently located mid-home; the daylight finished square footage with exterior access will wow you - down here you find flex rooms (currently used for fitness and crafting) with a convenient half bath, as well as storage and a sizable laundry room. With so much house to enjoy, there's likely room for everything you want to be able to do in your not-so-humble hilltop abode. All information deemed reliable but should be confirmed by buyer.
Property Details for 314 Kings Pointe Drive SW
- Subdivision ComplexKings Pointe
- Architectural StyleTraditional
- Num Of Parking Spaces1
- Parking FeaturesGarage
- Property AttachedYes
LISTING UPDATED:
- StatusActive
- MLS #10511825
- Days on Site14
- Taxes$3,494 / year
- MLS TypeResidential
- Year Built2007
- Lot Size1.00 Acres
- CountryGordon
LISTING UPDATED:
- StatusActive
- MLS #10511825
- Days on Site14
- Taxes$3,494 / year
- MLS TypeResidential
- Year Built2007
- Lot Size1.00 Acres
- CountryGordon
Building Information for 314 Kings Pointe Drive SW
- StoriesTwo
- Year Built2007
- Lot Size1.0000 Acres
Payment Calculator
Term
Interest
Home Price
Down Payment
The Payment Calculator is for illustrative purposes only. Read More
Property Information for 314 Kings Pointe Drive SW
Summary
Location and General Information
- Community Features: None
- Directions: GPS accurate
- Coordinates: 34.497897,-84.981307
School Information
- Elementary School: Swain
- Middle School: Ashworth
- High School: Gordon Central
Taxes and HOA Information
- Parcel Number: 033 192
- Tax Year: 2024
- Association Fee Includes: Maintenance Grounds
Virtual Tour
Parking
- Open Parking: No
Interior and Exterior Features
Interior Features
- Cooling: Central Air
- Heating: Central
- Appliances: Dishwasher, Electric Water Heater, Microwave
- Basement: Bath Finished, Daylight, Exterior Entry, Finished
- Fireplace Features: Family Room
- Flooring: Carpet, Laminate, Tile
- Interior Features: Double Vanity, Master On Main Level
- Levels/Stories: Two
- Window Features: Double Pane Windows
- Kitchen Features: Breakfast Area
- Foundation: Block, Slab
- Main Bedrooms: 1
- Total Half Baths: 1
- Bathrooms Total Integer: 3
- Main Full Baths: 1
- Bathrooms Total Decimal: 2
Exterior Features
- Construction Materials: Vinyl Siding
- Fencing: Back Yard
- Patio And Porch Features: Deck, Porch
- Roof Type: Composition
- Security Features: Smoke Detector(s)
- Laundry Features: In Basement
- Pool Private: No
Property
Utilities
- Sewer: Septic Tank
- Utilities: Cable Available, Electricity Available, Water Available
- Water Source: Public
Property and Assessments
- Home Warranty: Yes
- Property Condition: Resale
Green Features
Lot Information
- Above Grade Finished Area: 1836
- Common Walls: No Common Walls
- Lot Features: Sloped
Multi Family
- Number of Units To Be Built: Square Feet
Rental
Rent Information
- Land Lease: Yes
Public Records for 314 Kings Pointe Drive SW
Tax Record
- 2024$3,494.00 ($291.17 / month)
Home Facts
- Beds4
- Baths2
- Total Finished SqFt2,844 SqFt
- Above Grade Finished1,836 SqFt
- Below Grade Finished1,008 SqFt
- StoriesTwo
- Lot Size1.0000 Acres
- StyleSingle Family Residence
- Year Built2007
- APN033 192
- CountyGordon
- Fireplaces1
Similar Homes
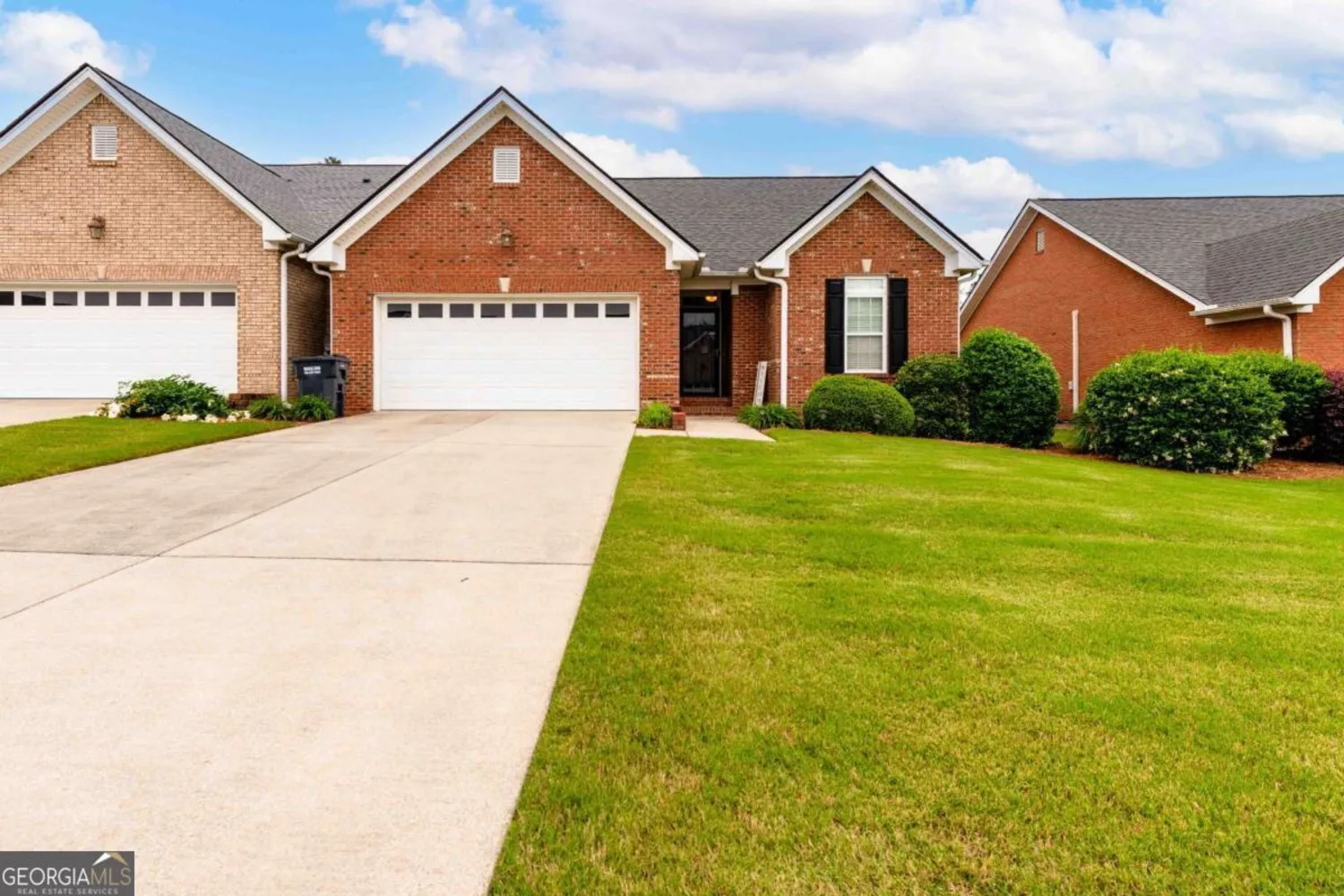
153 Regency Row SW
Calhoun, GA 30701
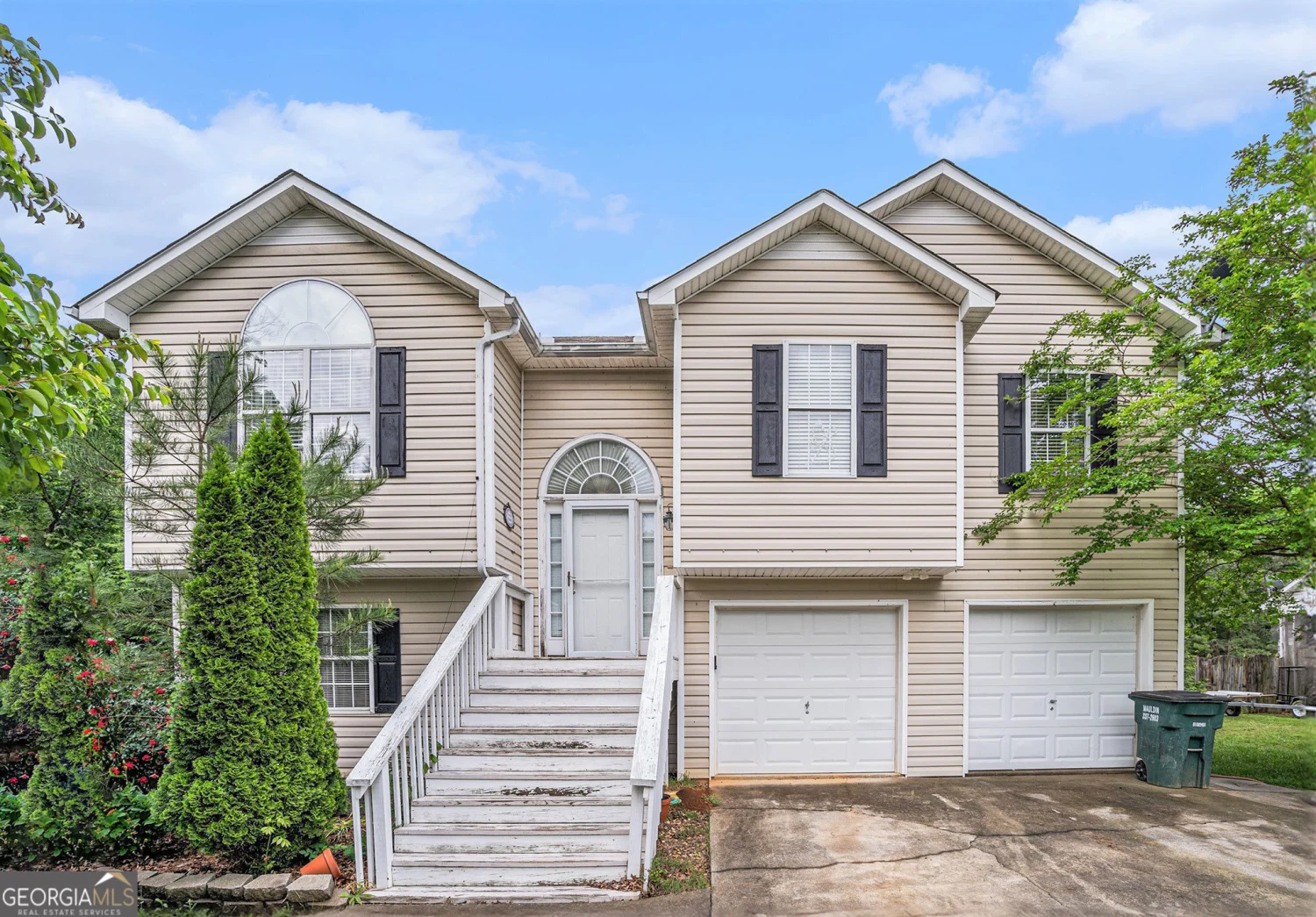
221 Hunters Crossing SE
Calhoun, GA 30701
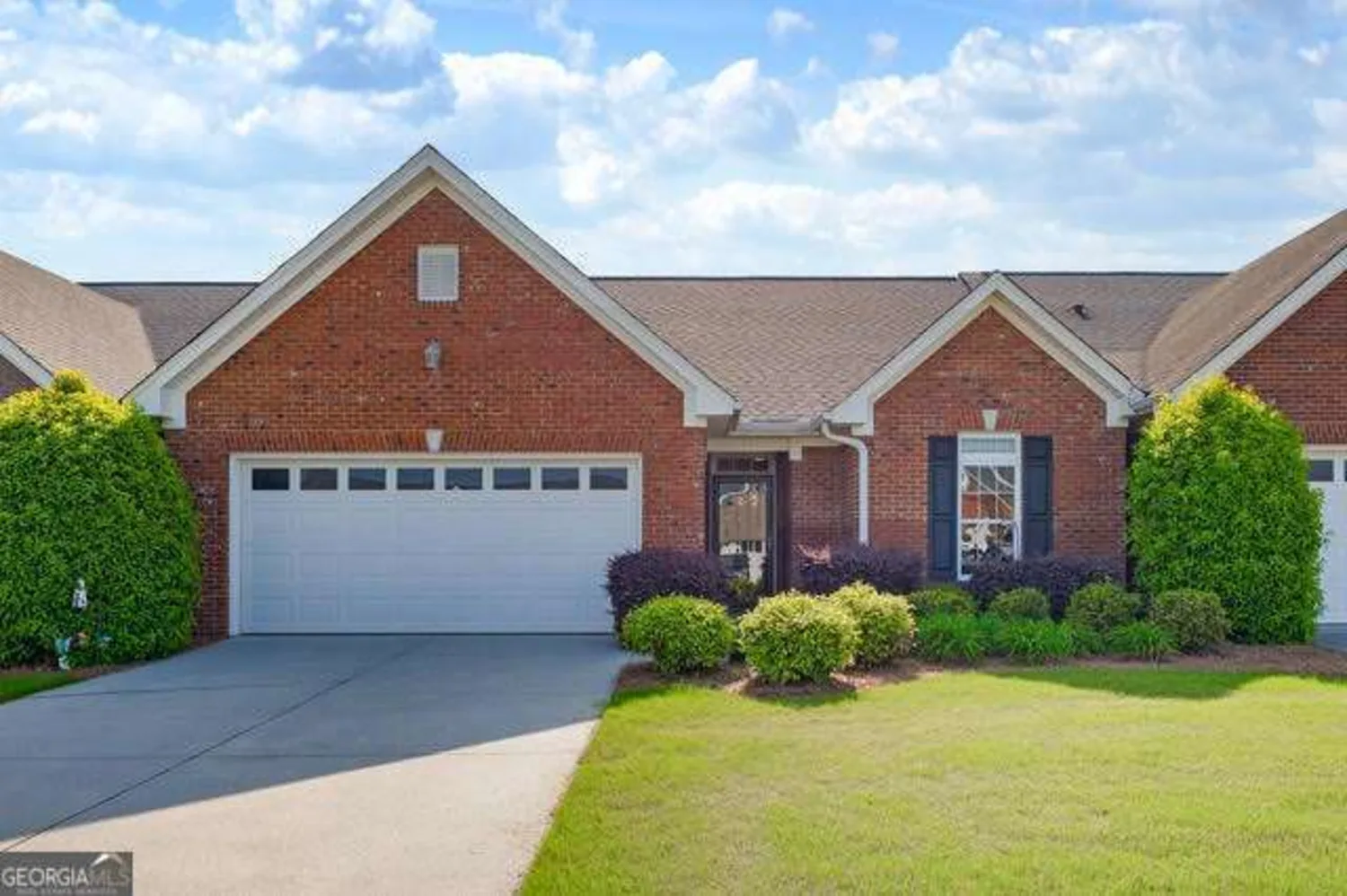
221 Regency Lane SW
Calhoun, GA 30701
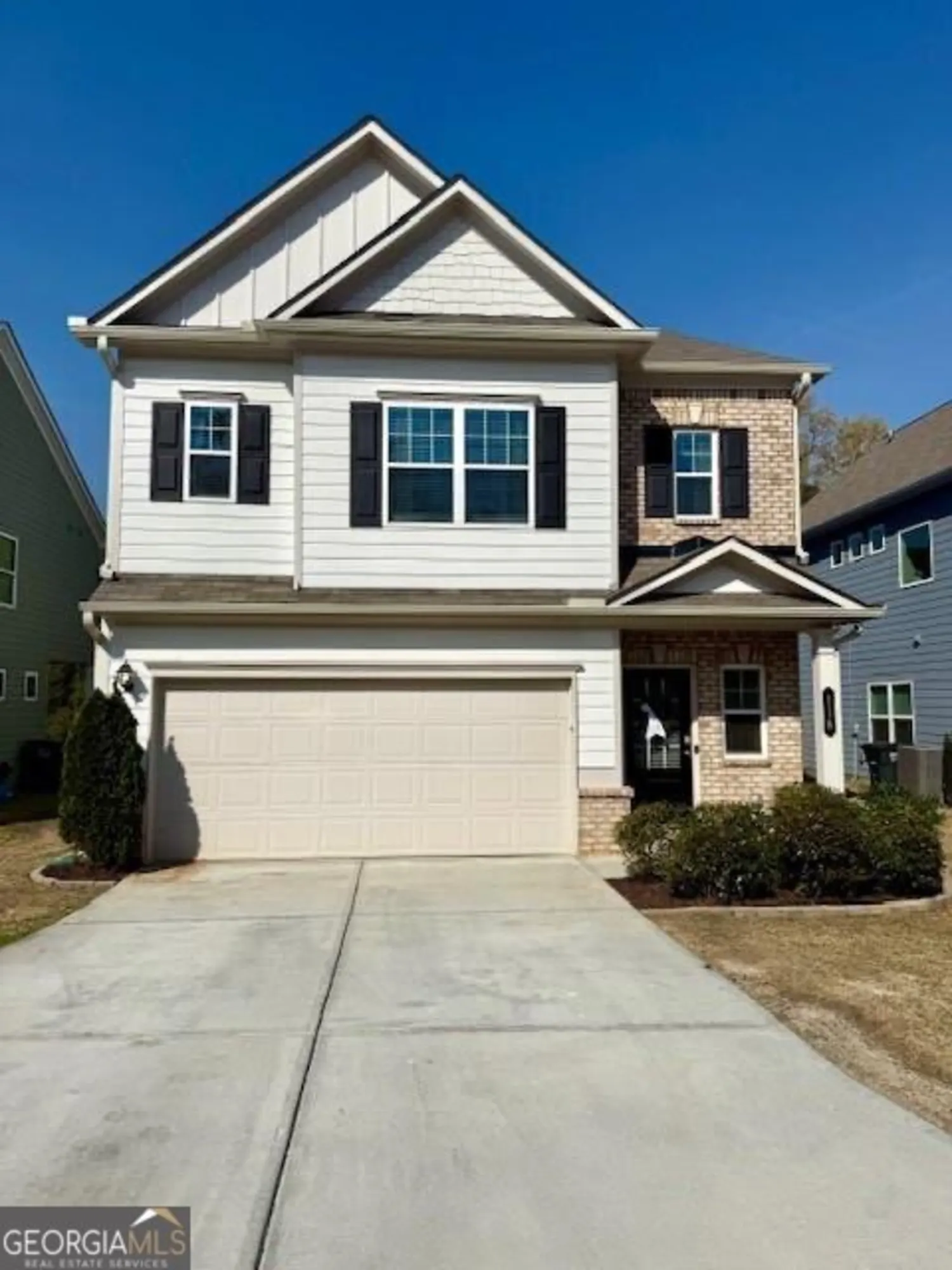
118 Waterside Ridge
Calhoun, GA 30701
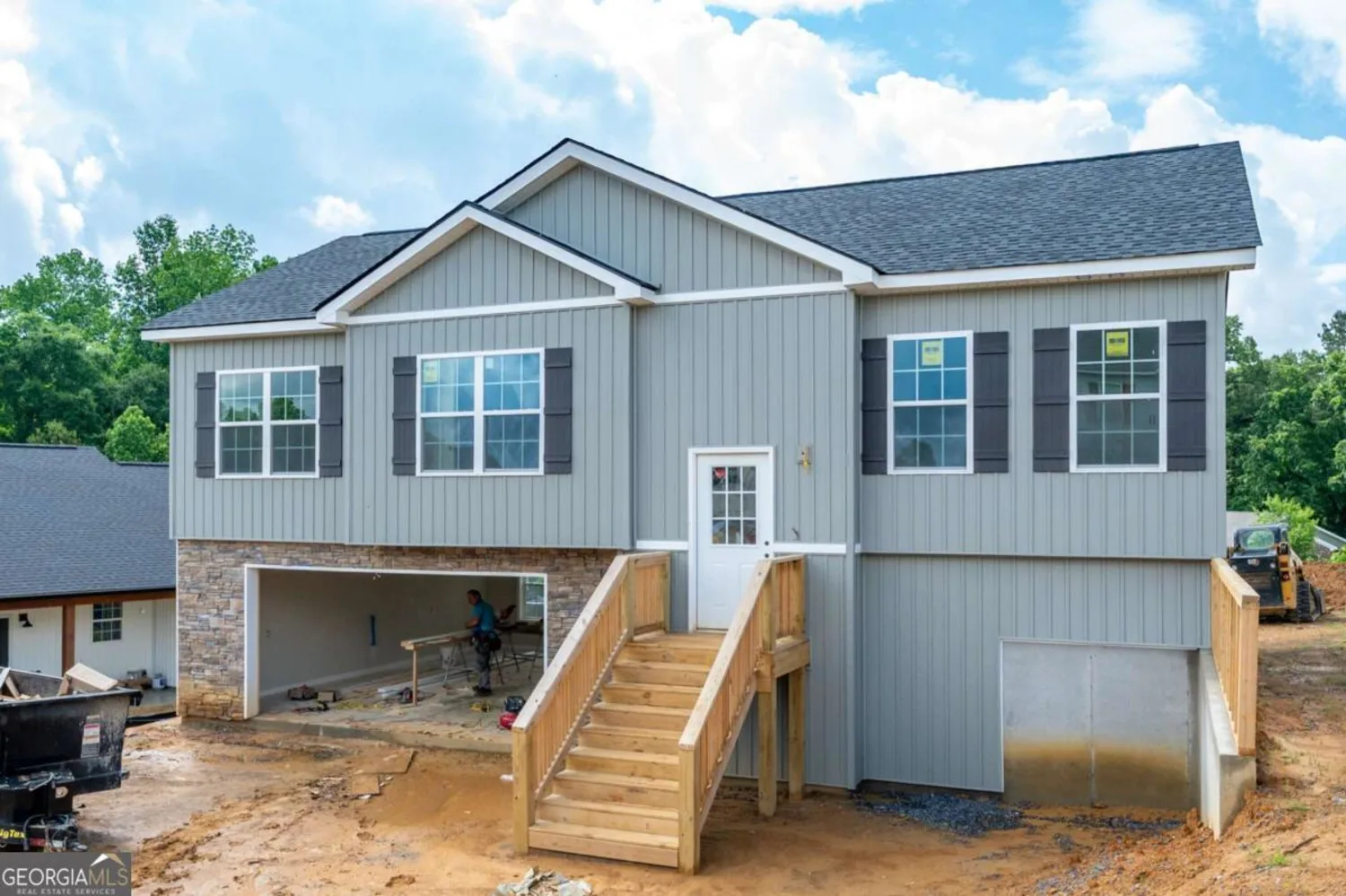
116 Westview Drive SW
Calhoun, GA 30701
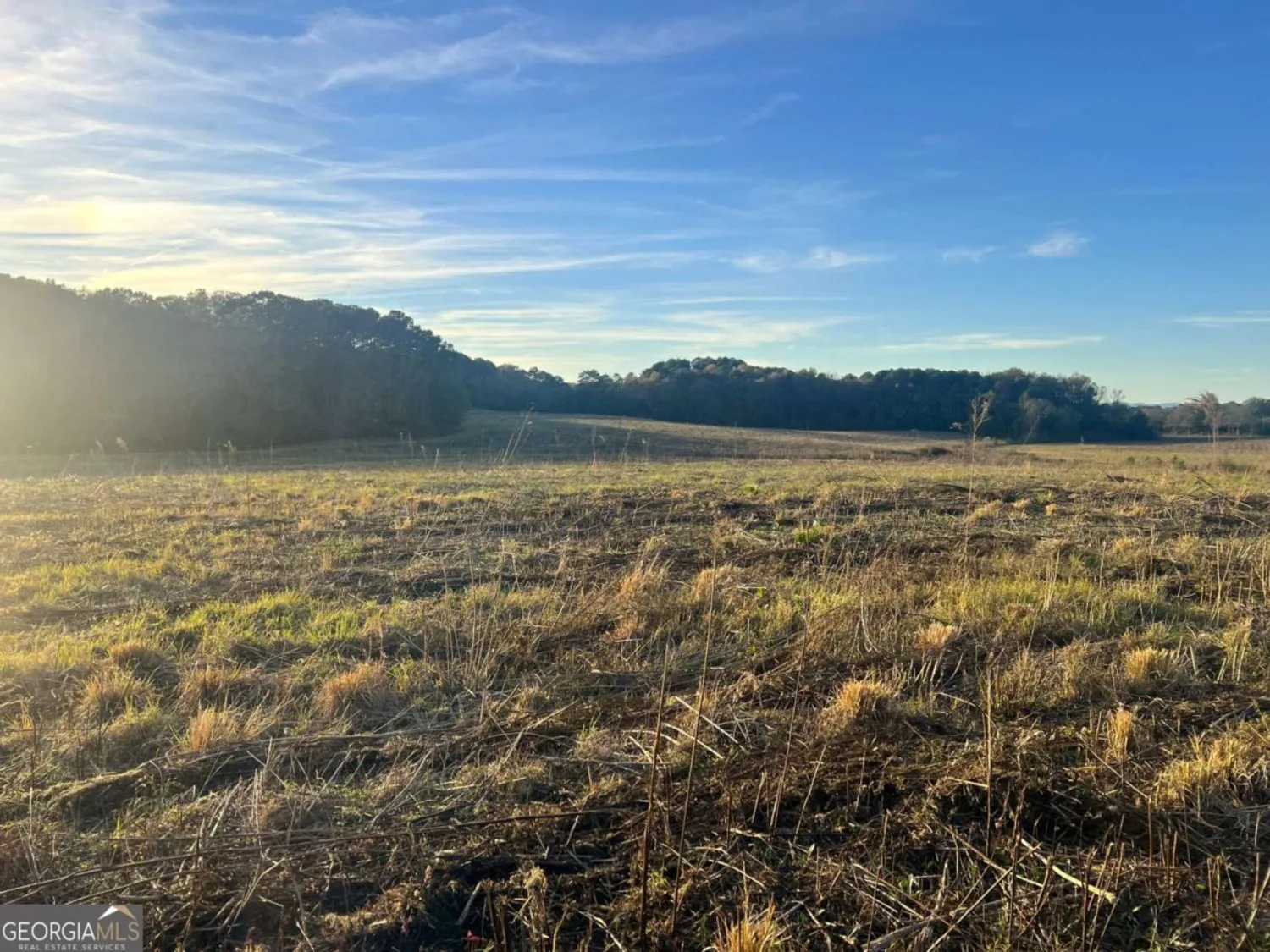
L4 Lovebridge Road
Calhoun, GA 30701
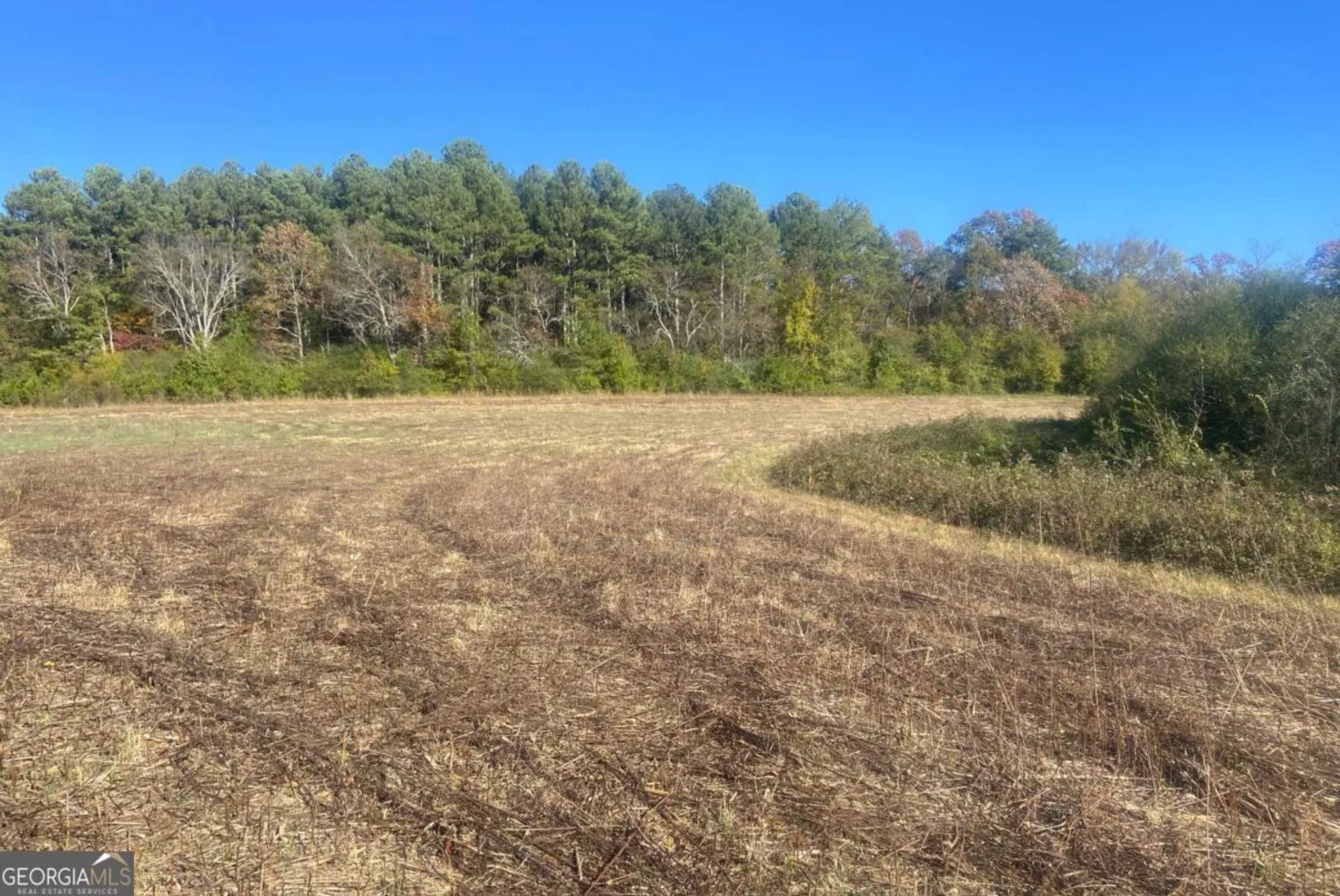
L7 Lovebridge Road LOT 7
Calhoun, GA 30701
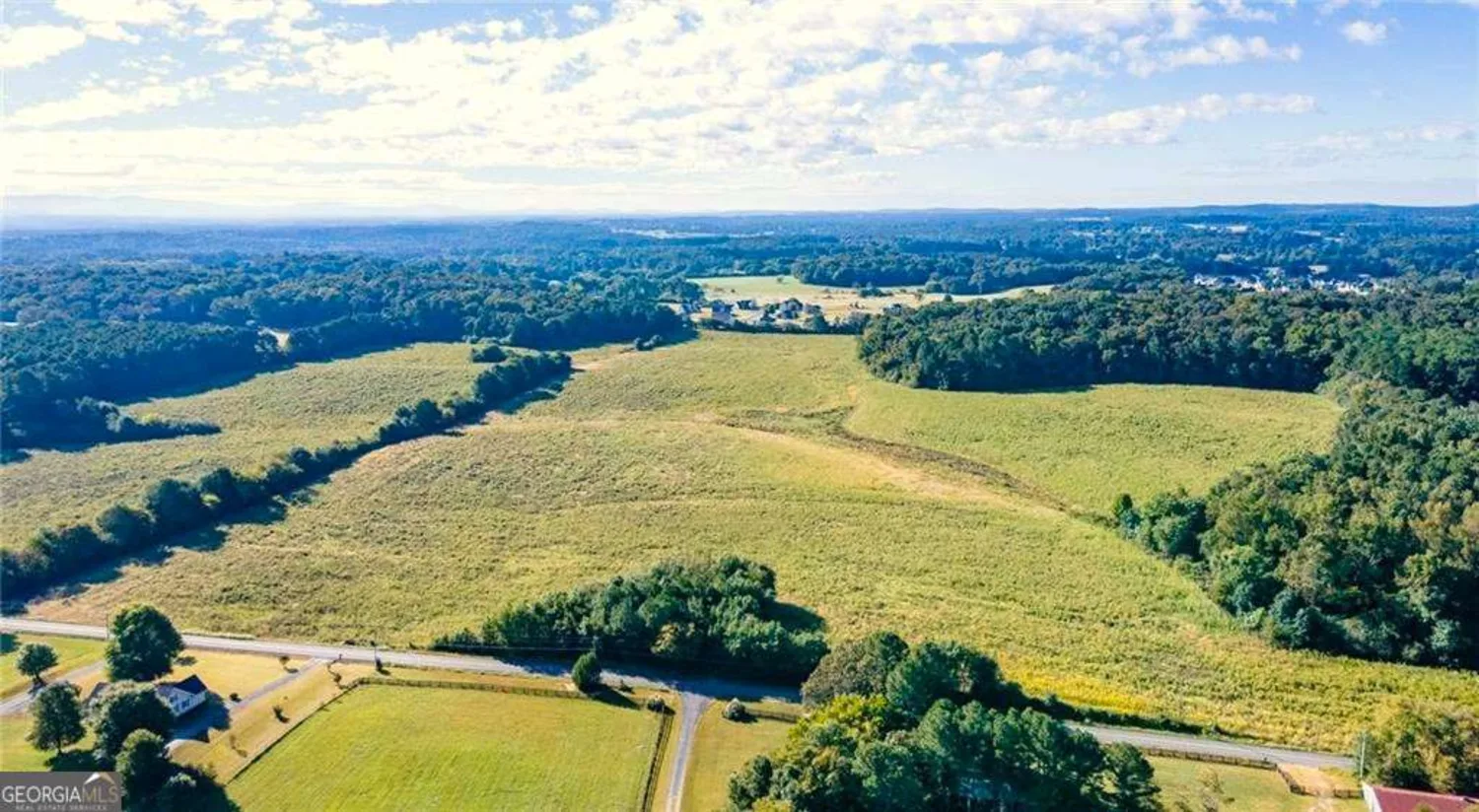
LOT 2 Lovebridge Road
Calhoun, GA 30701

