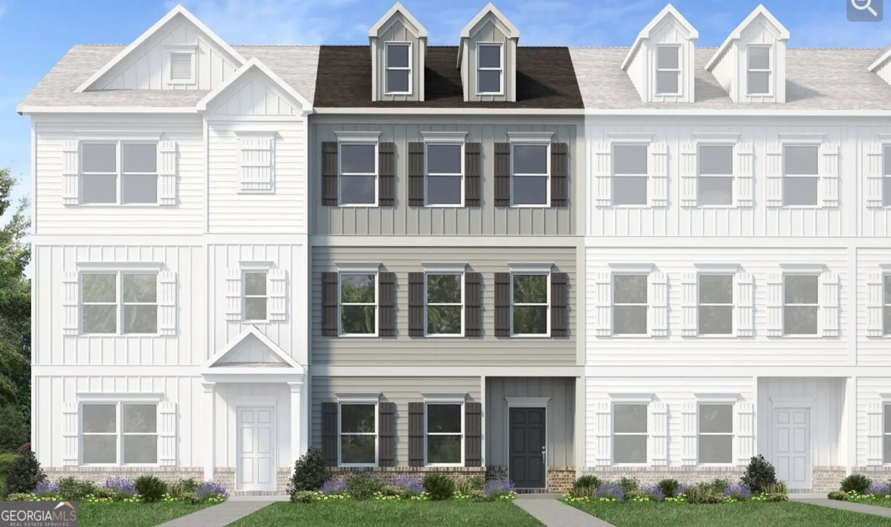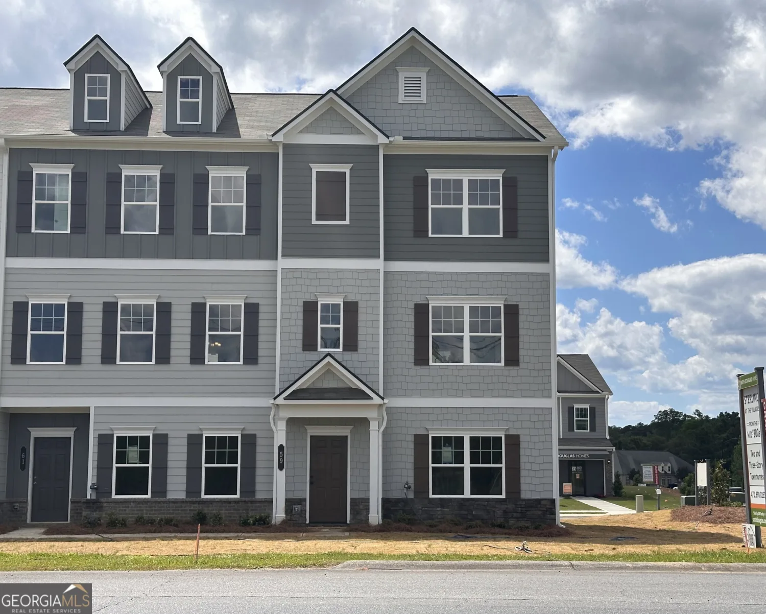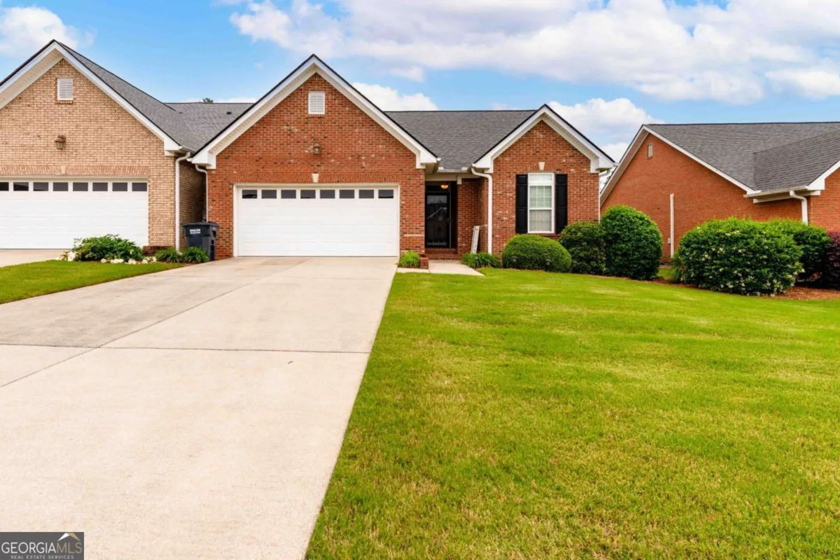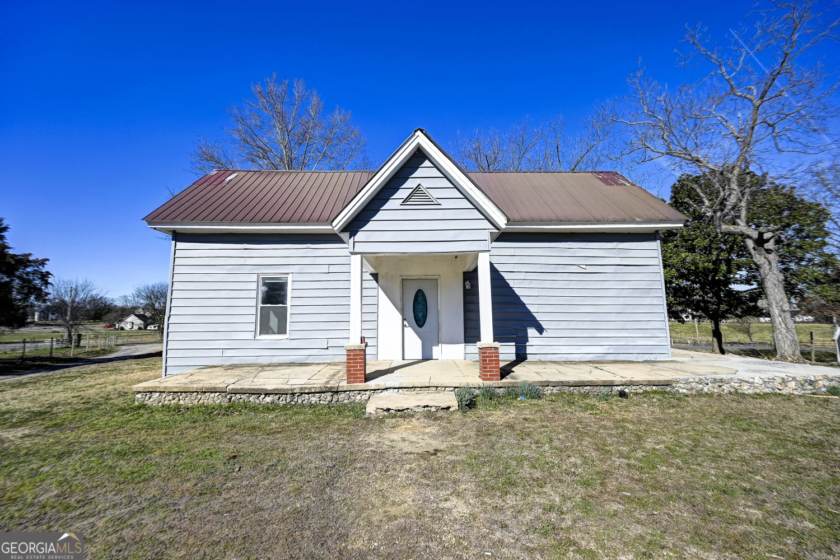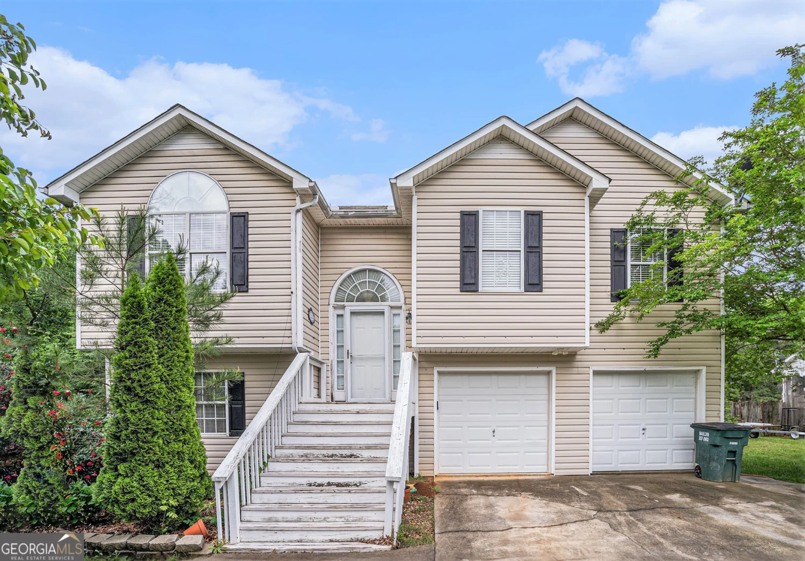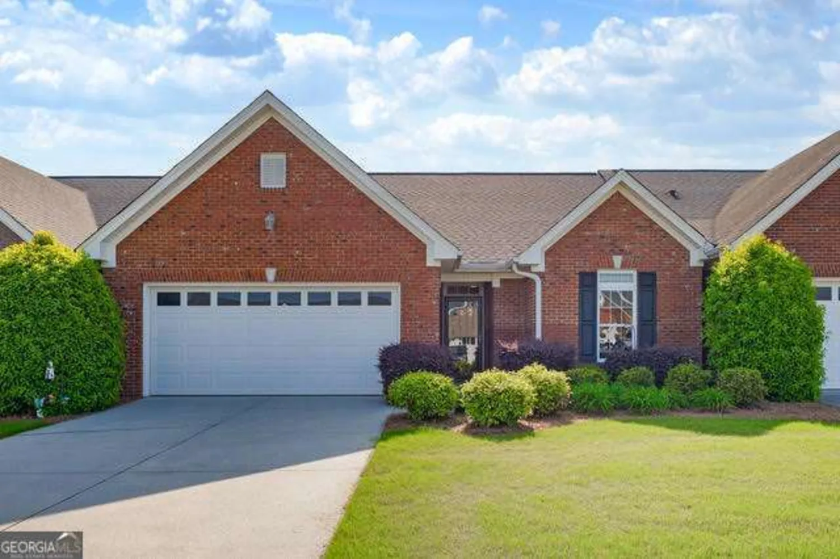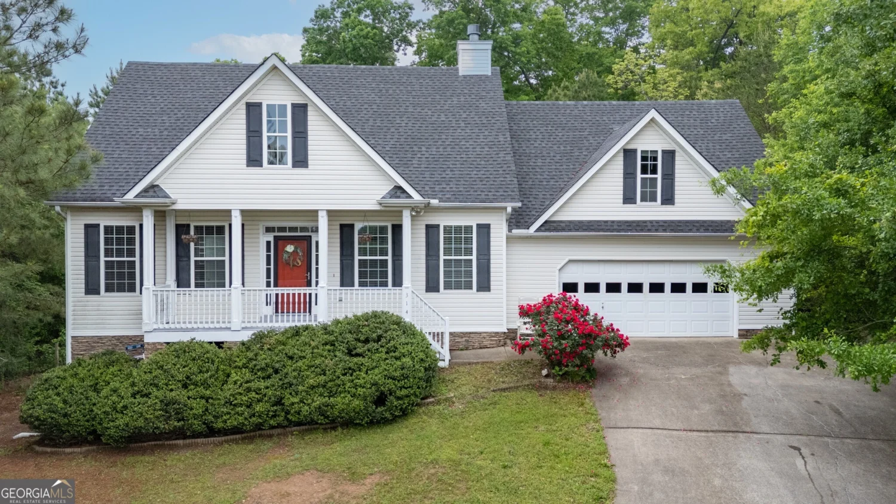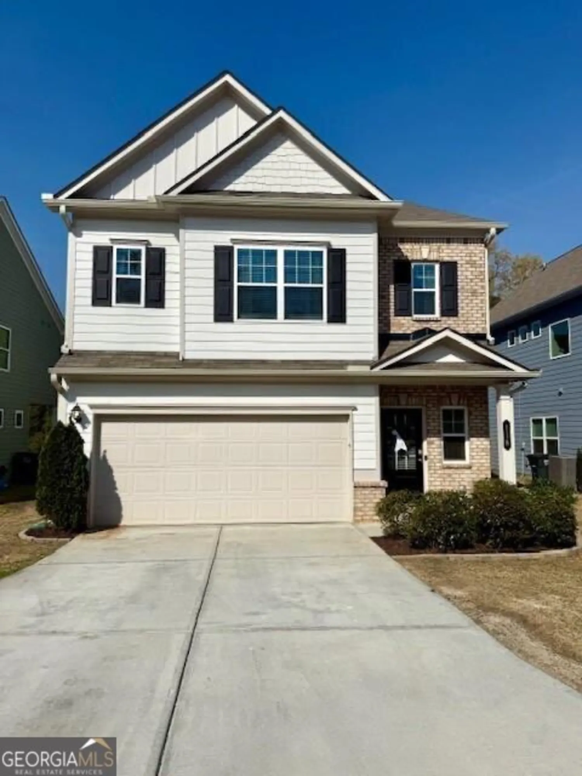116 westview drive swCalhoun, GA 30701
116 westview drive swCalhoun, GA 30701
Description
A stunning and affordable new construction home that perfectly blends modern elegance with functional design. Step into a spacious split foyer layout adorned with stylish LVP flooring throughout, offering durability and effortless charm in every room. The striking kitchen is sure to impress, featuring soft-close white cabinetry, quartz countertops, and recessed lighting. The main level offers three bedrooms and two full baths, including a serene primary suite with a double vanity and walk-in closet. Just off the main living area, a deck with steps to the backyard provides the perfect spot for morning coffee or weekend barbecues. Downstairs, the generous lower level opens up endless possibilities-a spacious media room, a home gym, or even a 4th bedroom. There is also an abundant of storage space that ensures everything has its place. With thoughtful touches throughout and space to grow, this home offers the perfect combination of beauty and practicality. Must See! Up to $5,000 in buyer incentives provided through Fairway Independent Mortgage Corporation, Terry Summey, Mortgage Originator.
Property Details for 116 Westview Drive SW
- Subdivision ComplexWestlake Village
- Architectural StyleCraftsman
- Num Of Parking Spaces2
- Parking FeaturesAttached, Basement, Garage
- Property AttachedYes
LISTING UPDATED:
- StatusActive
- MLS #10521972
- Days on Site0
- Taxes$157 / year
- MLS TypeResidential
- Year Built2025
- Lot Size0.23 Acres
- CountryGordon
LISTING UPDATED:
- StatusActive
- MLS #10521972
- Days on Site0
- Taxes$157 / year
- MLS TypeResidential
- Year Built2025
- Lot Size0.23 Acres
- CountryGordon
Building Information for 116 Westview Drive SW
- StoriesMulti/Split
- Year Built2025
- Lot Size0.2300 Acres
Payment Calculator
Term
Interest
Home Price
Down Payment
The Payment Calculator is for illustrative purposes only. Read More
Property Information for 116 Westview Drive SW
Summary
Location and General Information
- Community Features: Lake
- Directions: From I-75 Exit 312, Head West on Highway 53. Turn Right onto McDaniel Station Road. Turn Left onto Highway 53 Spur. Turn Right onto Harris Beamer Road. Turn Left onto Village Way. Turn Left onto Lakecrest Circle. Turn Right onto Westview Drive.
- Coordinates: 34.484744,-84.987875
School Information
- Elementary School: Swain
- Middle School: Ashworth
- High School: Gordon Central
Taxes and HOA Information
- Parcel Number: 033316
- Tax Year: 2024
- Association Fee Includes: None
- Tax Lot: 57
Virtual Tour
Parking
- Open Parking: No
Interior and Exterior Features
Interior Features
- Cooling: Ceiling Fan(s), Central Air, Electric
- Heating: Central, Heat Pump
- Appliances: Dishwasher, Electric Water Heater, Microwave
- Basement: Daylight, Finished
- Flooring: Vinyl
- Interior Features: Double Vanity, Walk-In Closet(s)
- Levels/Stories: Multi/Split
- Window Features: Double Pane Windows
- Kitchen Features: Breakfast Area, Pantry, Solid Surface Counters
- Foundation: Slab
- Main Bedrooms: 3
- Bathrooms Total Integer: 2
- Main Full Baths: 2
- Bathrooms Total Decimal: 2
Exterior Features
- Construction Materials: Stone, Vinyl Siding
- Patio And Porch Features: Deck
- Roof Type: Other
- Security Features: Carbon Monoxide Detector(s), Smoke Detector(s)
- Laundry Features: In Hall, Laundry Closet
- Pool Private: No
Property
Utilities
- Sewer: Public Sewer
- Utilities: Cable Available, Electricity Available, Sewer Available, Underground Utilities, Water Available
- Water Source: Public
Property and Assessments
- Home Warranty: Yes
- Property Condition: New Construction
Green Features
Lot Information
- Above Grade Finished Area: 1249
- Common Walls: No Common Walls
- Lot Features: Other
Multi Family
- Number of Units To Be Built: Square Feet
Rental
Rent Information
- Land Lease: Yes
Public Records for 116 Westview Drive SW
Tax Record
- 2024$157.00 ($13.08 / month)
Home Facts
- Beds3
- Baths2
- Total Finished SqFt1,599 SqFt
- Above Grade Finished1,249 SqFt
- Below Grade Finished350 SqFt
- StoriesMulti/Split
- Lot Size0.2300 Acres
- StyleSingle Family Residence
- Year Built2025
- APN033316
- CountyGordon


