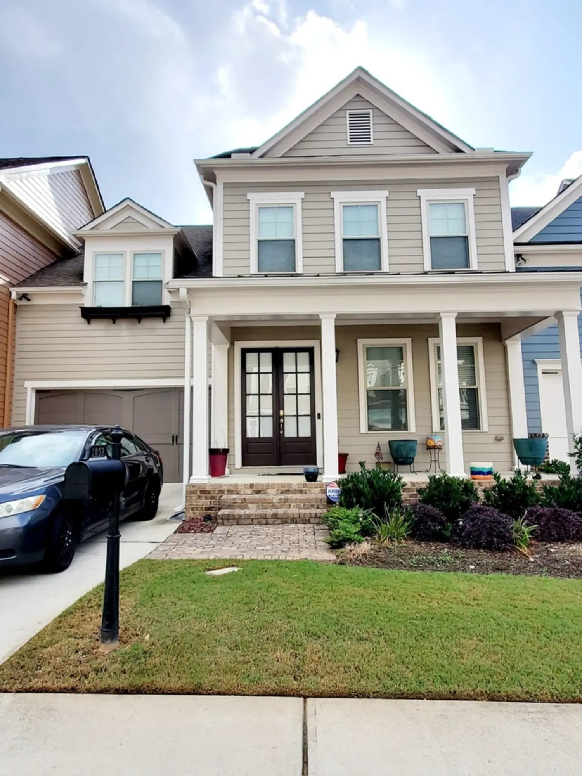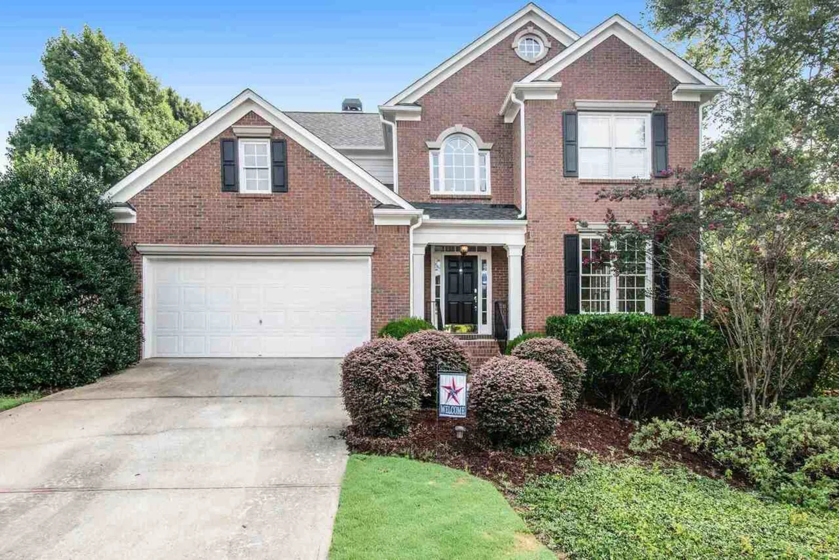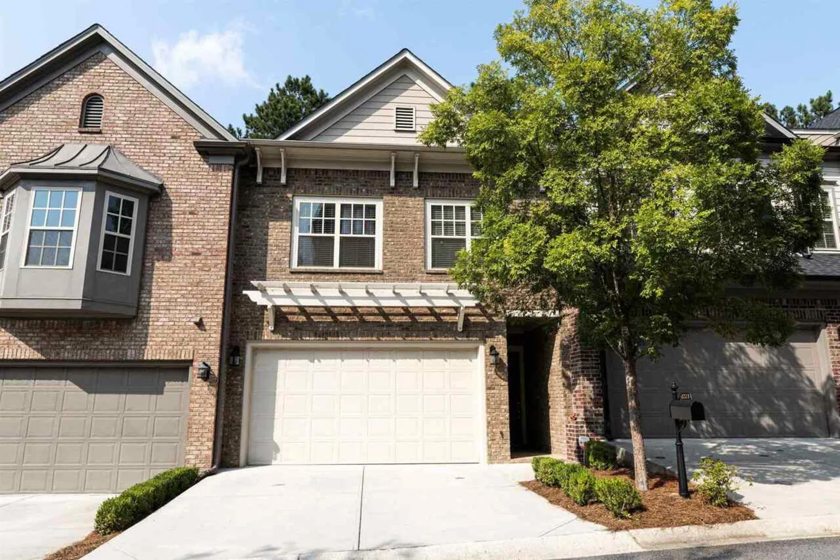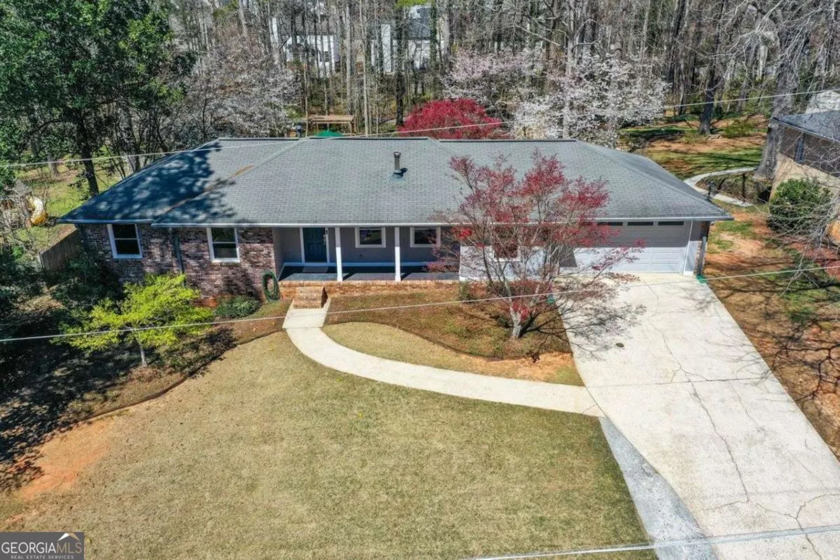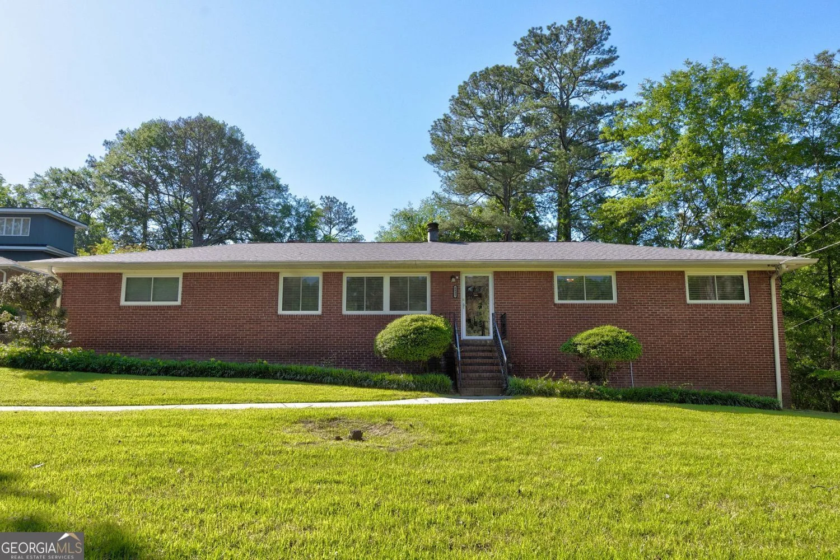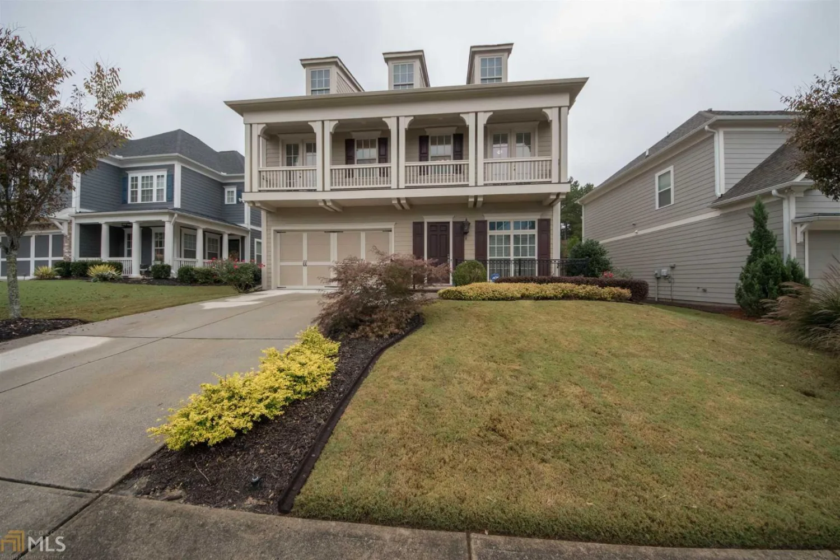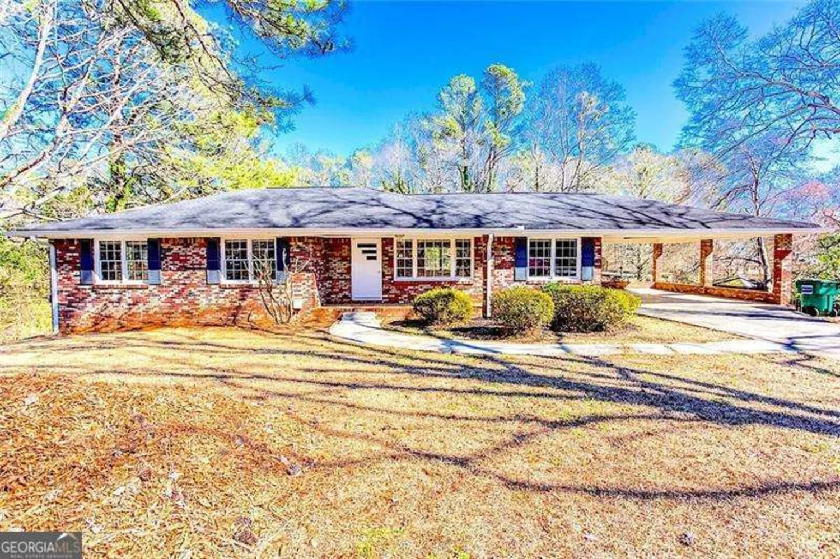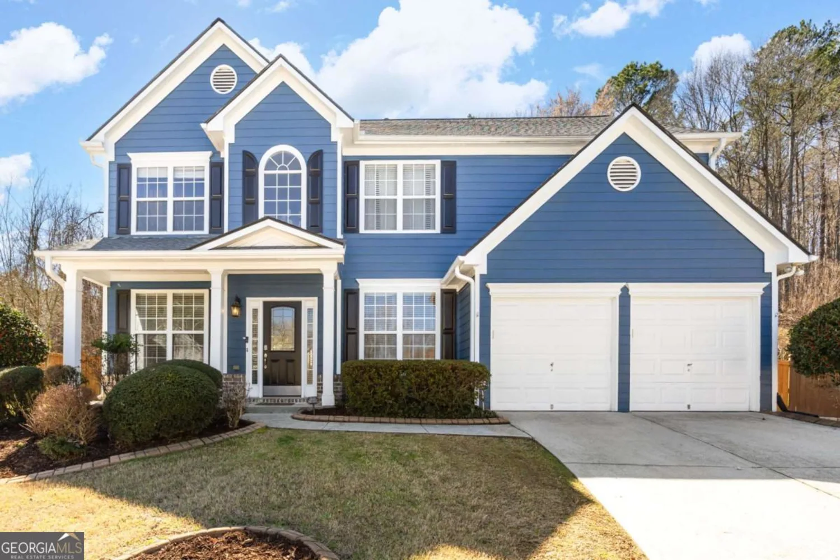6080 indian wood circleMableton, GA 30126
6080 indian wood circleMableton, GA 30126
Description
Step into 6080 Indian Wood Circle SE, an upgraded end-unit townhome in the well-kept Oakdale Bluff community. Fresh carpet, newly refinished hardwoods, and a full interior paint job give the space a clean, modern feel from the start. The kitchen offers everything you need, with stainless steel appliances and a layout that opens to a brand-new back deck-perfect for relaxing evenings or casual get-togethers. Upstairs, you'll find two spacious bedrooms, each with its own private bath, while the lower-level suite is ideal for guests, a quiet office, or a bonus flex space. The garage is finished with a new epoxy floor for a sharp, clean look. Enjoy access to community tennis courts and a pool, with The Battery, Vinings, and Smyrna Market Village just minutes away. Convenient to I-285 and downtown, this move-in-ready home blends low-maintenance living with a location that puts you close to it all.
Property Details for 6080 INDIAN WOOD Circle
- Subdivision ComplexOakdale Bluffs
- Architectural StyleOther
- Num Of Parking Spaces2
- Parking FeaturesGarage, Garage Door Opener
- Property AttachedYes
LISTING UPDATED:
- StatusActive
- MLS #10511833
- Days on Site3
- Taxes$4,023 / year
- HOA Fees$5,280 / month
- MLS TypeResidential
- Year Built2005
- Lot Size0.02 Acres
- CountryCobb
LISTING UPDATED:
- StatusActive
- MLS #10511833
- Days on Site3
- Taxes$4,023 / year
- HOA Fees$5,280 / month
- MLS TypeResidential
- Year Built2005
- Lot Size0.02 Acres
- CountryCobb
Building Information for 6080 INDIAN WOOD Circle
- StoriesThree Or More
- Year Built2005
- Lot Size0.0220 Acres
Payment Calculator
Term
Interest
Home Price
Down Payment
The Payment Calculator is for illustrative purposes only. Read More
Property Information for 6080 INDIAN WOOD Circle
Summary
Location and General Information
- Community Features: Clubhouse, Pool, Playground
- Directions: See google maps
- Coordinates: 33.801833,-84.510629
School Information
- Elementary School: Clay
- Middle School: Other
- High School: Pebblebrook
Taxes and HOA Information
- Parcel Number: 18017600400
- Tax Year: 2024
- Association Fee Includes: Swimming, Trash, Maintenance Grounds, Maintenance Structure
Virtual Tour
Parking
- Open Parking: No
Interior and Exterior Features
Interior Features
- Cooling: Central Air
- Heating: Central
- Appliances: Refrigerator, Dishwasher, Microwave, Stainless Steel Appliance(s)
- Basement: None
- Flooring: Hardwood, Laminate
- Interior Features: Walk-In Closet(s), High Ceilings
- Levels/Stories: Three Or More
- Total Half Baths: 1
- Bathrooms Total Integer: 4
- Bathrooms Total Decimal: 3
Exterior Features
- Construction Materials: Other
- Roof Type: Composition
- Laundry Features: In Hall
- Pool Private: No
Property
Utilities
- Sewer: Public Sewer
- Utilities: Cable Available, Electricity Available, High Speed Internet, Phone Available
- Water Source: Public
Property and Assessments
- Home Warranty: Yes
- Property Condition: Resale
Green Features
Lot Information
- Above Grade Finished Area: 1958
- Lot Features: None
Multi Family
- Number of Units To Be Built: Square Feet
Rental
Rent Information
- Land Lease: Yes
Public Records for 6080 INDIAN WOOD Circle
Tax Record
- 2024$4,023.00 ($335.25 / month)
Home Facts
- Beds3
- Baths3
- Total Finished SqFt2,458 SqFt
- Above Grade Finished1,958 SqFt
- Below Grade Finished500 SqFt
- StoriesThree Or More
- Lot Size0.0220 Acres
- StyleTownhouse
- Year Built2005
- APN18017600400
- CountyCobb
- Fireplaces1


