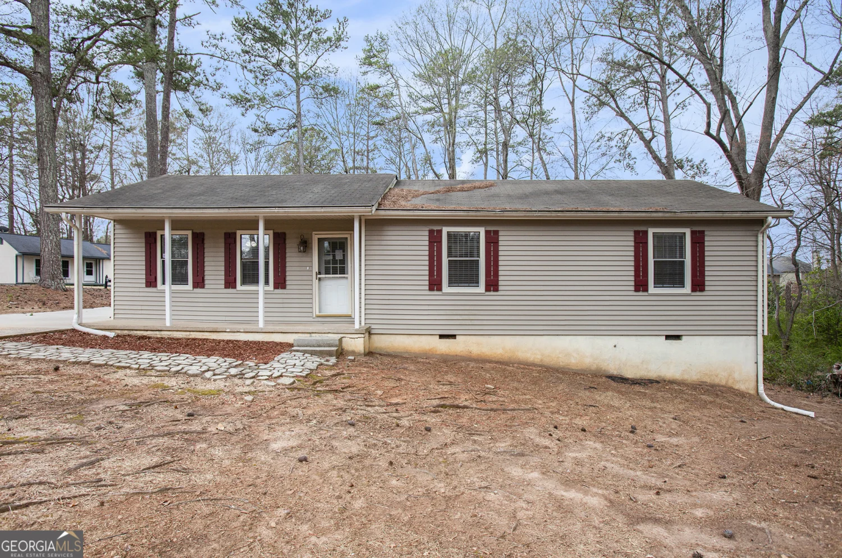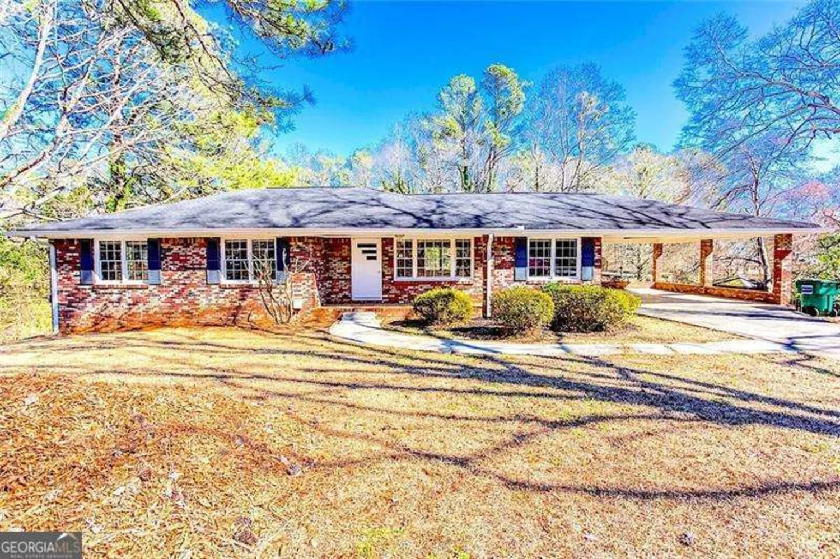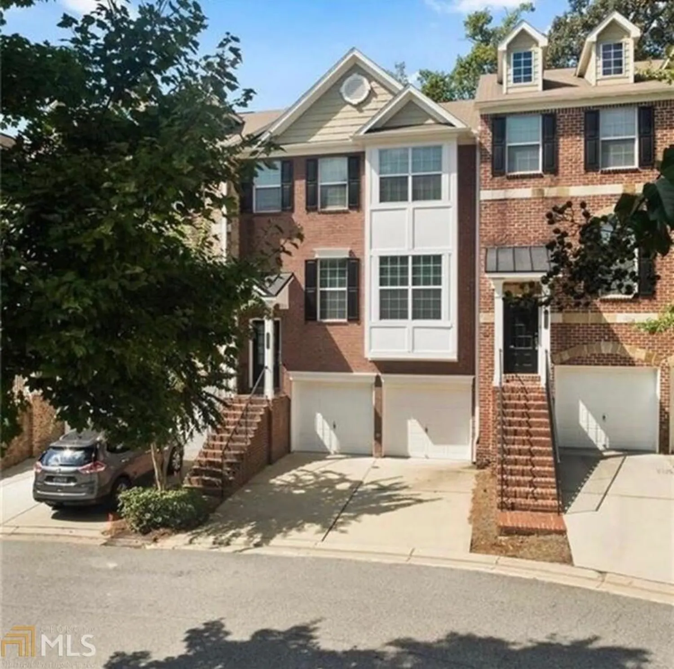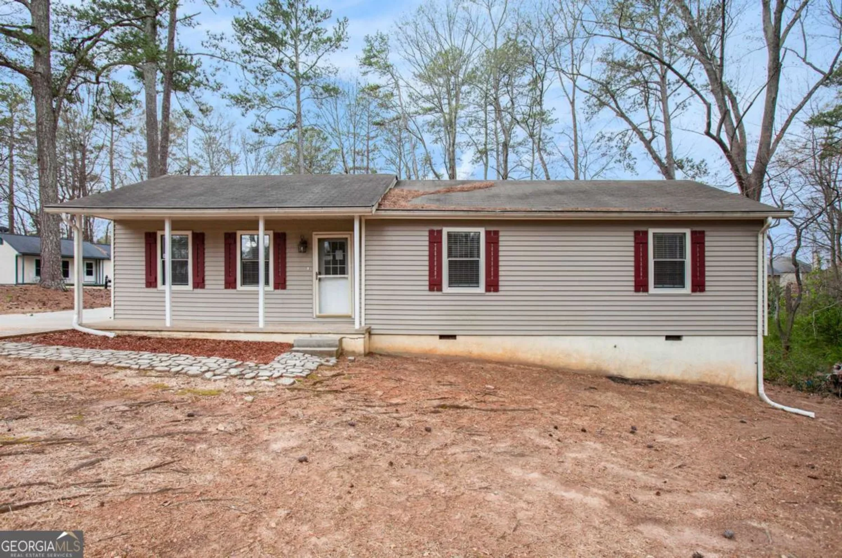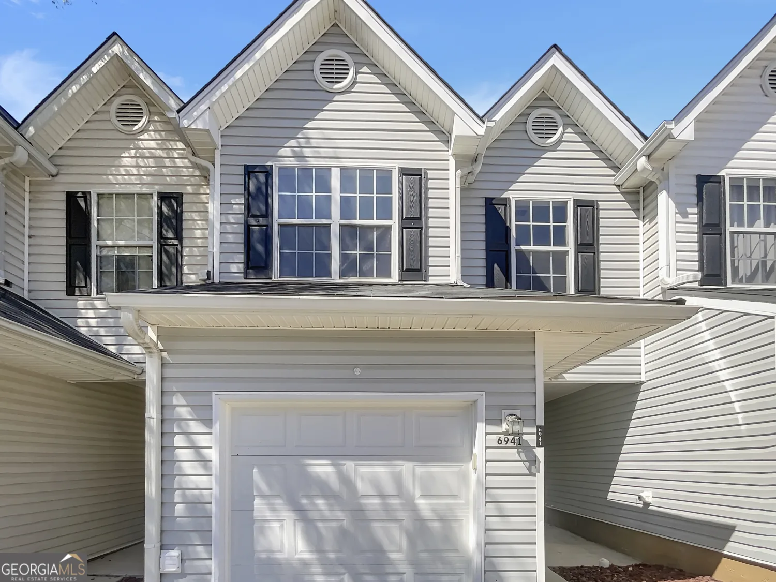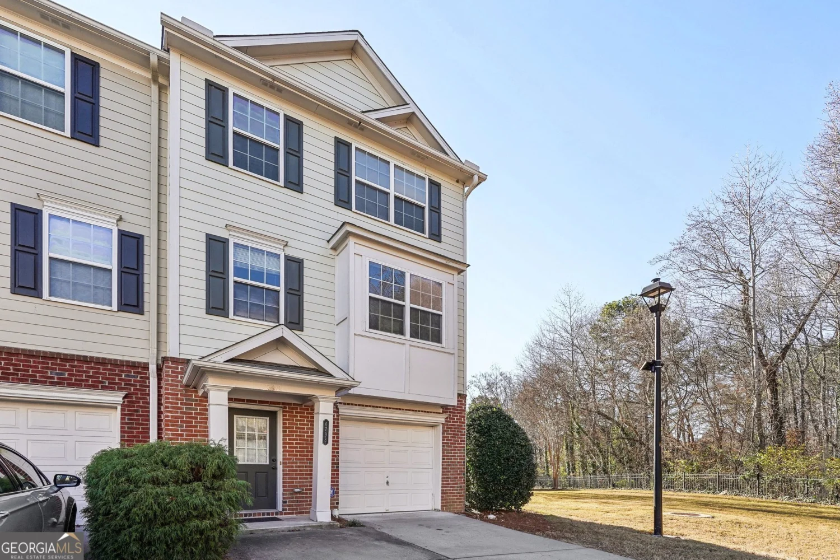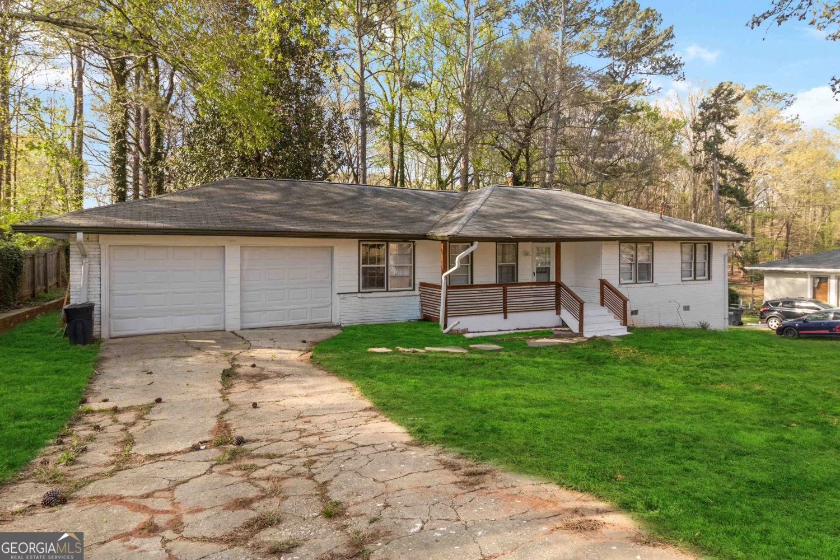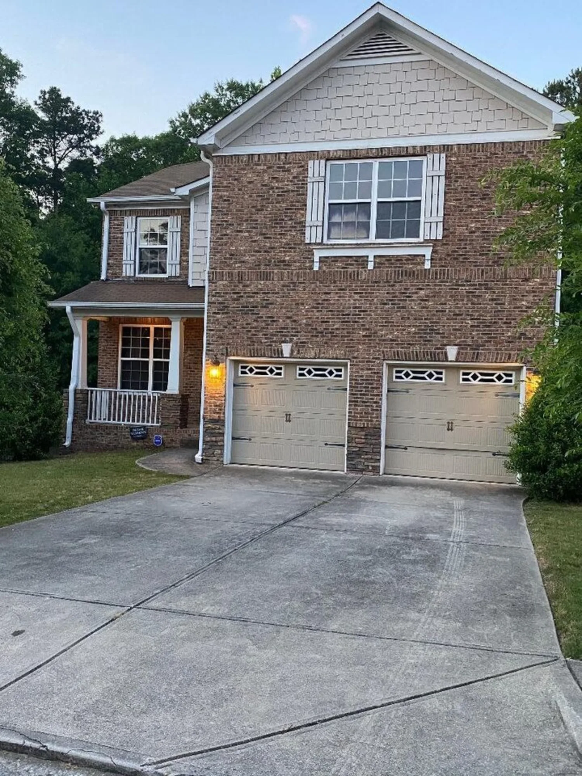6835 queen mill road seMableton, GA 30126
6835 queen mill road seMableton, GA 30126
Description
Welcome to 6835 Queen Mill Rd - a spacious and beautifully maintained 4-bedroom, 3-bathroom home in the heart of Mableton! Nestled on a generous lot, this move-in-ready property offers the perfect blend of comfort, character, and potential. The main level features an inviting layout with abundant natural light, a large living room ideal for gatherings, and a well-appointed kitchen ready for your culinary touch. The owner's suite offers privacy and space, while the additional bedrooms are perfect for family, guests, or a home office. Downstairs, discover a semi-finished basement with a full bath - a versatile space with endless possibilities for a media room, in-law suite, home gym, or additional living quarters. Step outside to enjoy the peaceful, private backyard - ideal for entertaining, gardening, or simply relaxing in nature. The basement has a separate private entrance. Located just minutes from shopping, dining, parks, and major highways, this home offers convenient access to everything metro Atlanta offers. Whether you're a growing family or an investor looking for value, this property is a must-see!
Property Details for 6835 Queen Mill Road SE
- Subdivision ComplexCARDELL C R
- Architectural StyleRanch
- Num Of Parking Spaces6
- Parking FeaturesAttached
- Property AttachedYes
LISTING UPDATED:
- StatusActive
- MLS #10515908
- Days on Site0
- Taxes$3,667 / year
- MLS TypeResidential
- Year Built1962
- Lot Size0.35 Acres
- CountryCobb
LISTING UPDATED:
- StatusActive
- MLS #10515908
- Days on Site0
- Taxes$3,667 / year
- MLS TypeResidential
- Year Built1962
- Lot Size0.35 Acres
- CountryCobb
Building Information for 6835 Queen Mill Road SE
- StoriesTwo
- Year Built1962
- Lot Size0.3540 Acres
Payment Calculator
Term
Interest
Home Price
Down Payment
The Payment Calculator is for illustrative purposes only. Read More
Property Information for 6835 Queen Mill Road SE
Summary
Location and General Information
- Community Features: None
- Directions: USE GPS
- View: City
- Coordinates: 33.78718,-84.541612
School Information
- Elementary School: Clay
- Middle School: Lindley
- High School: Pebblebrook
Taxes and HOA Information
- Parcel Number: 18040500250
- Tax Year: 2024
- Association Fee Includes: None
- Tax Lot: 15
Virtual Tour
Parking
- Open Parking: No
Interior and Exterior Features
Interior Features
- Cooling: Central Air
- Heating: Central
- Appliances: Electric Water Heater
- Basement: Full
- Fireplace Features: Gas Starter
- Flooring: Hardwood
- Interior Features: Beamed Ceilings
- Levels/Stories: Two
- Kitchen Features: Solid Surface Counters, Pantry
- Main Bedrooms: 3
- Bathrooms Total Integer: 3
- Main Full Baths: 2
- Bathrooms Total Decimal: 3
Exterior Features
- Construction Materials: Brick
- Fencing: Fenced, Back Yard
- Patio And Porch Features: Deck
- Roof Type: Composition
- Laundry Features: In Basement
- Pool Private: No
- Other Structures: Other
Property
Utilities
- Sewer: Public Sewer
- Utilities: Electricity Available, Cable Available, Water Available
- Water Source: Public
Property and Assessments
- Home Warranty: Yes
- Property Condition: Resale
Green Features
Lot Information
- Above Grade Finished Area: 1508
- Common Walls: No Common Walls
- Lot Features: Other
Multi Family
- Number of Units To Be Built: Square Feet
Rental
Rent Information
- Land Lease: Yes
Public Records for 6835 Queen Mill Road SE
Tax Record
- 2024$3,667.00 ($305.58 / month)
Home Facts
- Beds4
- Baths3
- Total Finished SqFt3,016 SqFt
- Above Grade Finished1,508 SqFt
- Below Grade Finished1,508 SqFt
- StoriesTwo
- Lot Size0.3540 Acres
- StyleSingle Family Residence
- Year Built1962
- APN18040500250
- CountyCobb
- Fireplaces2


