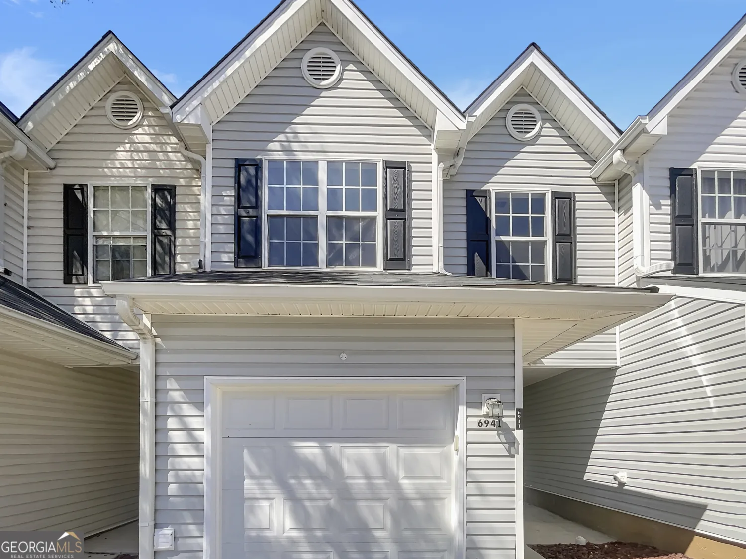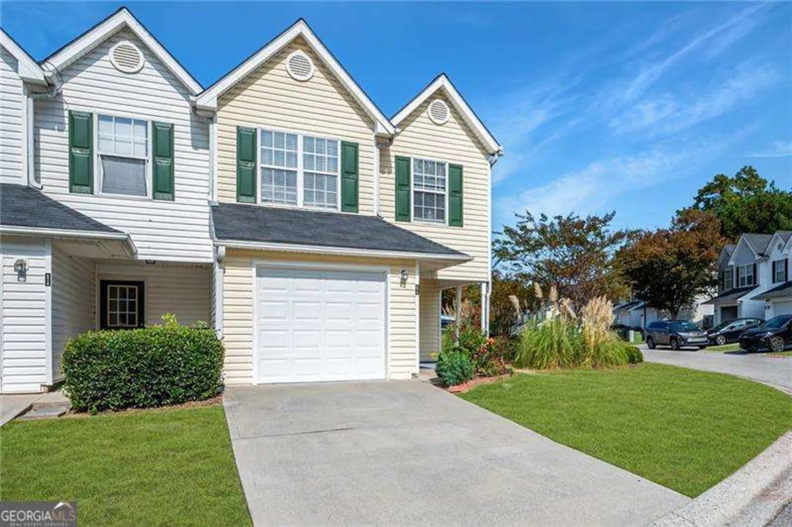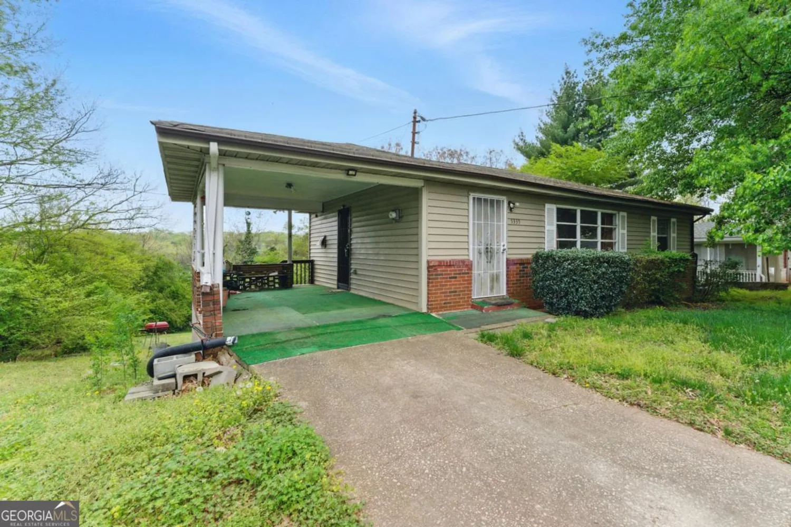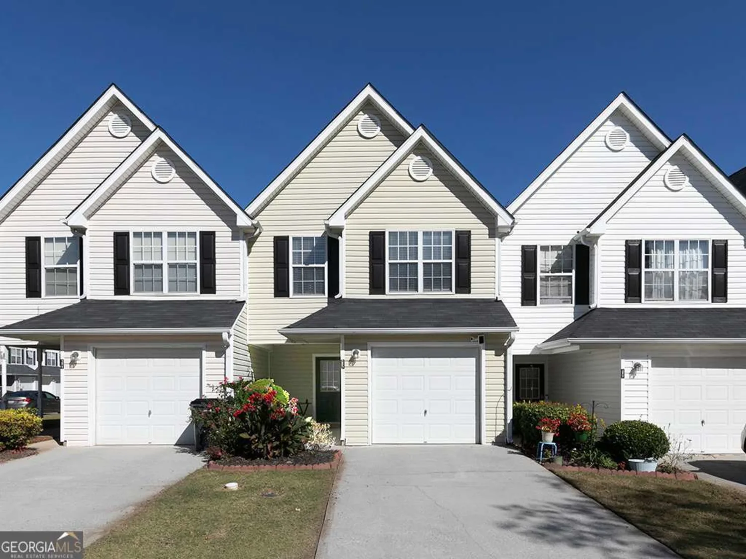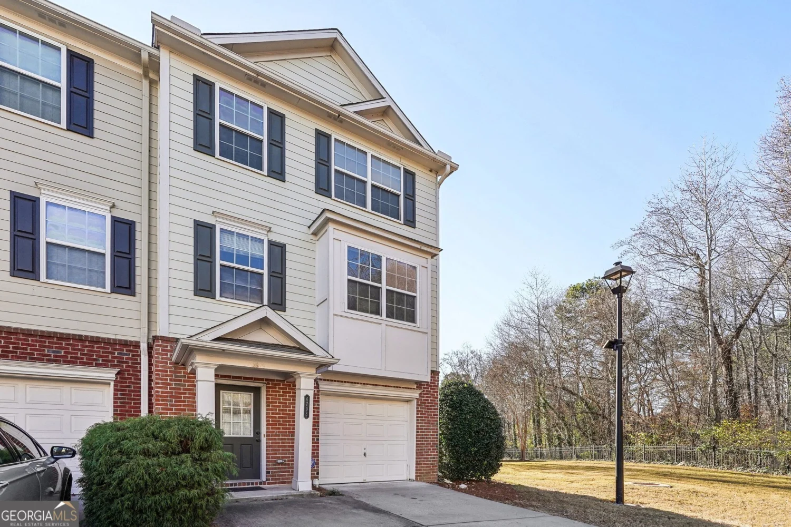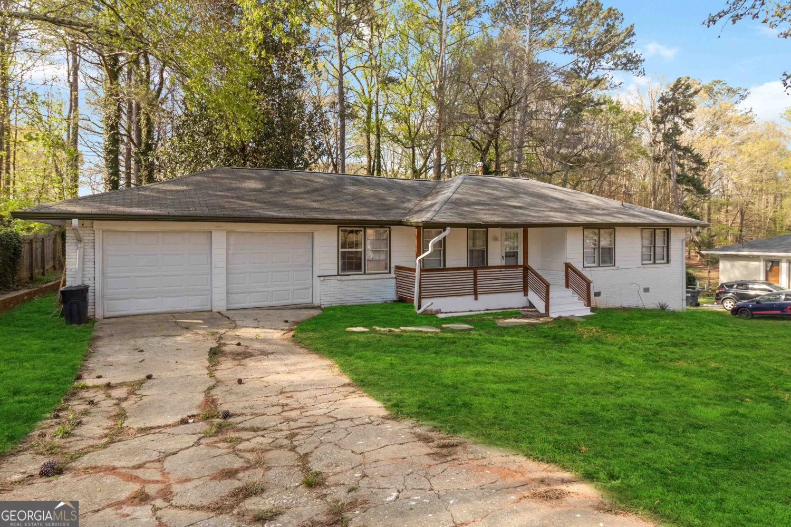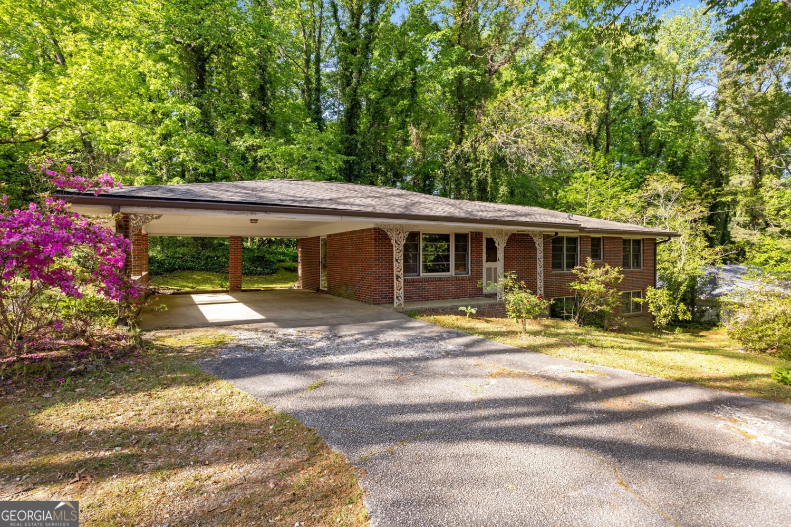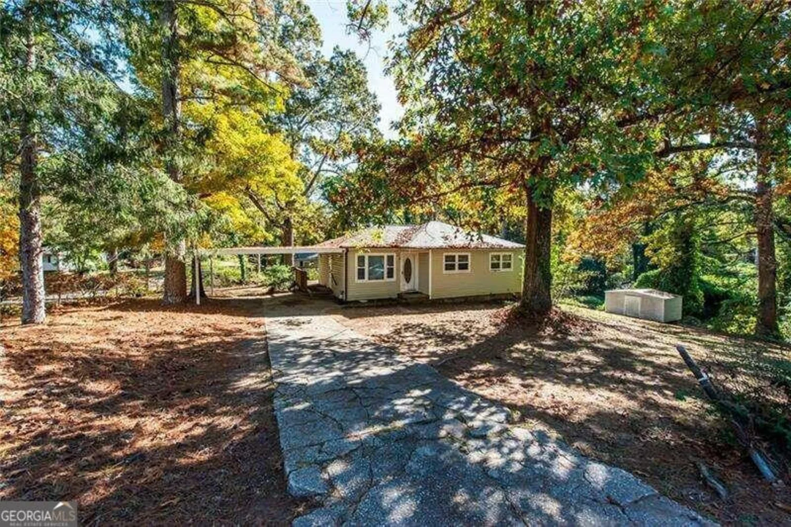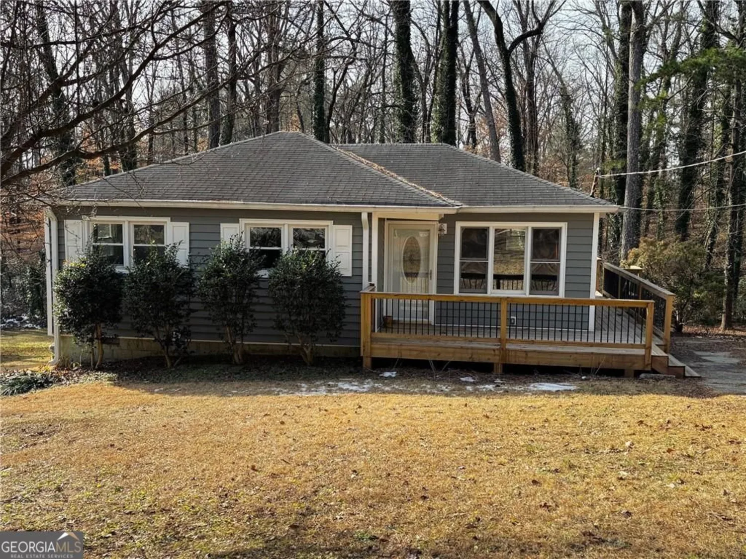5700 tracy drive seMableton, GA 30126
5700 tracy drive seMableton, GA 30126
Description
Welcome to this beautifully renovated ranch-style home that perfectly blends modern updates with classic comfort. The bright, open layout features updated flooring, fresh interior paint, and a stylish kitchen with newer appliances and finishes. Thoughtful upgrades throughout make this home truly move-in ready. Enjoy the ease of single-level living with spacious bedrooms, updated bathrooms, and a functional floor plan ideal for both everyday living and entertaining. The generous yard offers room to relax or play. Situated in a highly convenient location, you're just minutes from shopping, dining, parks, and schools, with quick access to major highways that makes commuting or weekend plans a breeze. Whether you're a first-time buyer, downsizing, or looking for a turnkey investment, this home offers comfort, convenience, and value in one welcoming package.
Property Details for 5700 Tracy Drive SE
- Subdivision ComplexYoungstown
- Architectural StyleRanch, Traditional
- Parking FeaturesOff Street
- Property AttachedYes
LISTING UPDATED:
- StatusActive
- MLS #10479361
- Days on Site49
- Taxes$3,497.4 / year
- MLS TypeResidential
- Year Built1983
- Lot Size0.37 Acres
- CountryCobb
LISTING UPDATED:
- StatusActive
- MLS #10479361
- Days on Site49
- Taxes$3,497.4 / year
- MLS TypeResidential
- Year Built1983
- Lot Size0.37 Acres
- CountryCobb
Building Information for 5700 Tracy Drive SE
- StoriesOne
- Year Built1983
- Lot Size0.3700 Acres
Payment Calculator
Term
Interest
Home Price
Down Payment
The Payment Calculator is for illustrative purposes only. Read More
Property Information for 5700 Tracy Drive SE
Summary
Location and General Information
- Community Features: None
- Directions: GPS or Google Maps. US 278 E/ Veterans Memorial Hwy to N Allen Rd SE- 1st left- onto Christopher Way SE; Next RT on Tracy Dr, house on left corner lot.
- Coordinates: 33.815414,-84.547044
School Information
- Elementary School: Clay
- Middle School: Lindley
- High School: Pebblebrook
Taxes and HOA Information
- Parcel Number: 17025300160
- Tax Year: 2024
- Association Fee Includes: None
- Tax Lot: 10
Virtual Tour
Parking
- Open Parking: No
Interior and Exterior Features
Interior Features
- Cooling: Ceiling Fan(s), Central Air
- Heating: Forced Air, Natural Gas
- Appliances: Dishwasher, Disposal, Microwave, Refrigerator
- Basement: Crawl Space, Exterior Entry
- Flooring: Hardwood, Tile
- Interior Features: Master On Main Level
- Levels/Stories: One
- Main Bedrooms: 3
- Total Half Baths: 1
- Bathrooms Total Integer: 2
- Main Full Baths: 1
- Bathrooms Total Decimal: 1
Exterior Features
- Construction Materials: Vinyl Siding
- Roof Type: Composition
- Security Features: Smoke Detector(s)
- Laundry Features: In Hall
- Pool Private: No
Property
Utilities
- Sewer: Public Sewer
- Utilities: Electricity Available, Natural Gas Available, Sewer Available, Water Available
- Water Source: Public
Property and Assessments
- Home Warranty: Yes
- Property Condition: Resale
Green Features
Lot Information
- Above Grade Finished Area: 1228
- Common Walls: No Common Walls
- Lot Features: Level
Multi Family
- Number of Units To Be Built: Square Feet
Rental
Rent Information
- Land Lease: Yes
- Occupant Types: Vacant
Public Records for 5700 Tracy Drive SE
Tax Record
- 2024$3,497.40 ($291.45 / month)
Home Facts
- Beds3
- Baths1
- Total Finished SqFt1,228 SqFt
- Above Grade Finished1,228 SqFt
- StoriesOne
- Lot Size0.3700 Acres
- StyleSingle Family Residence
- Year Built1983
- APN17025300160
- CountyCobb


