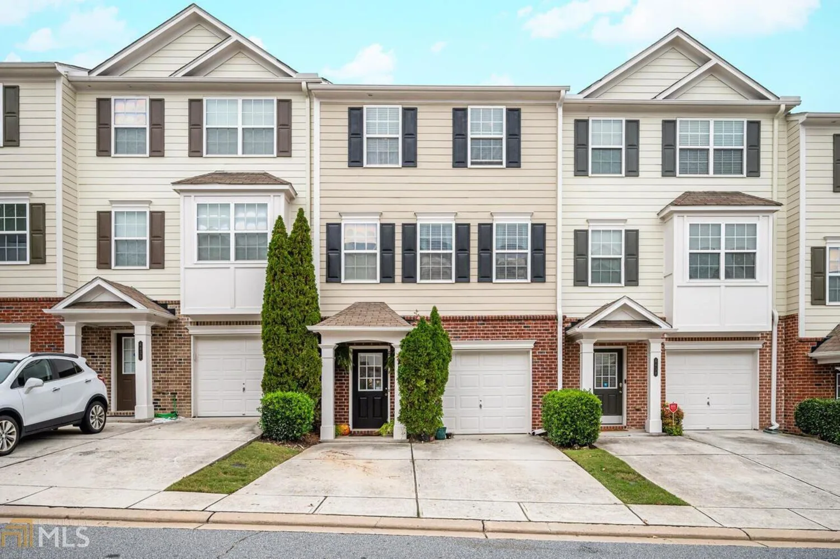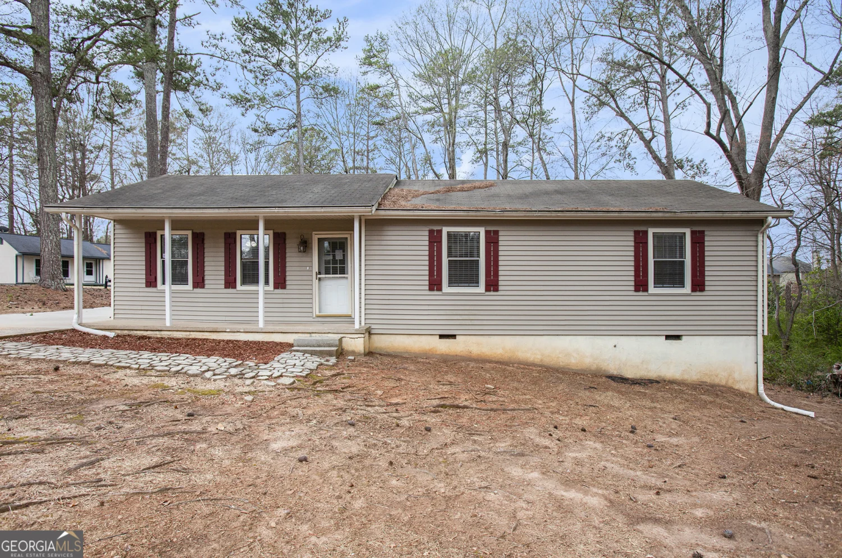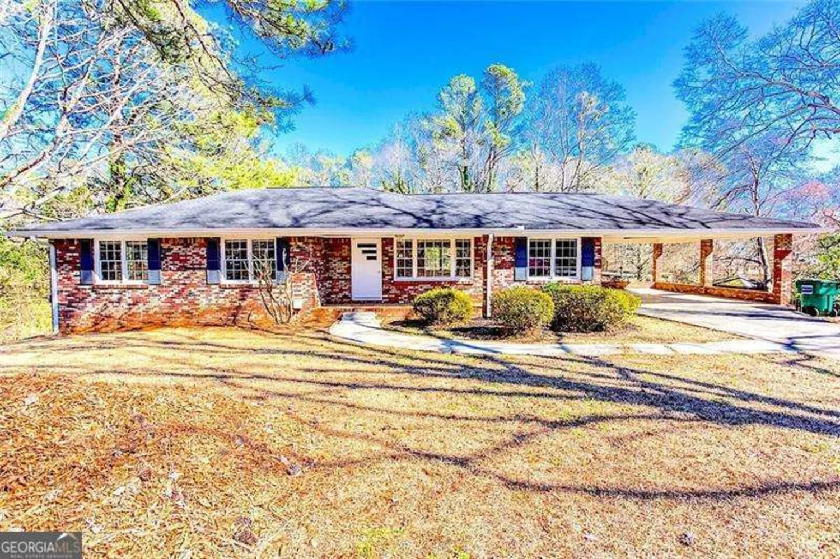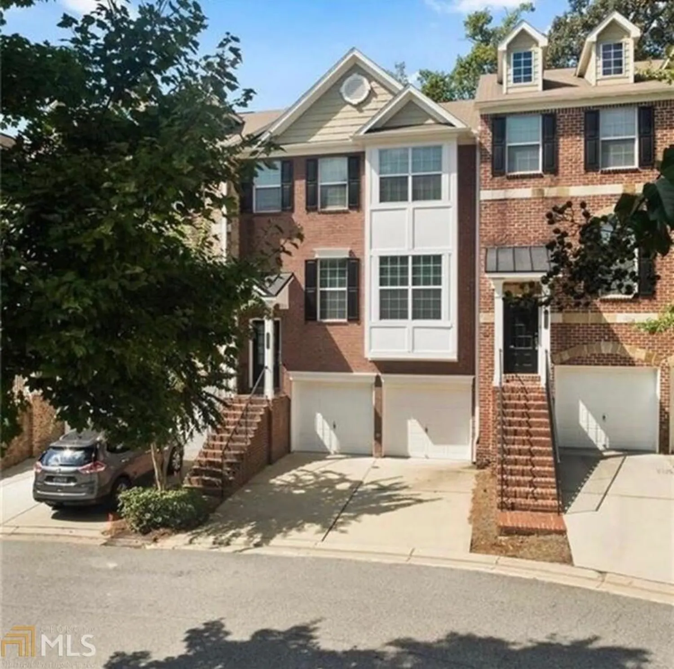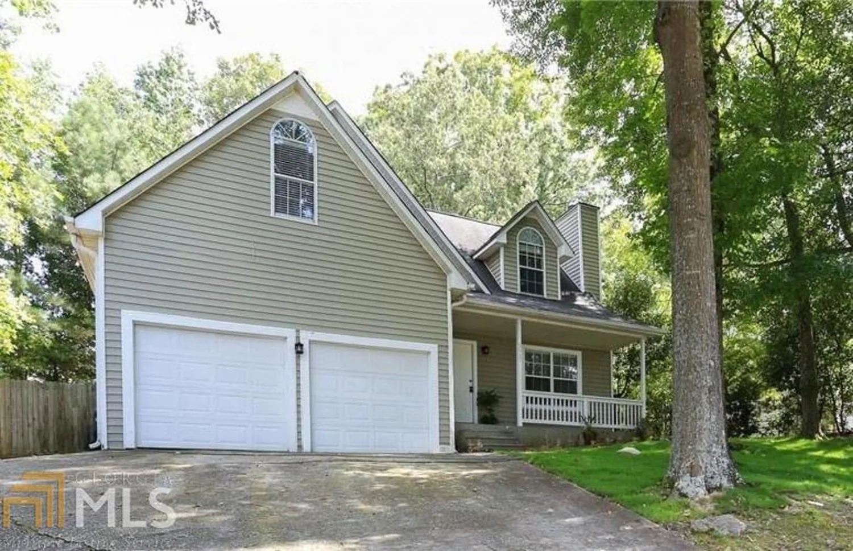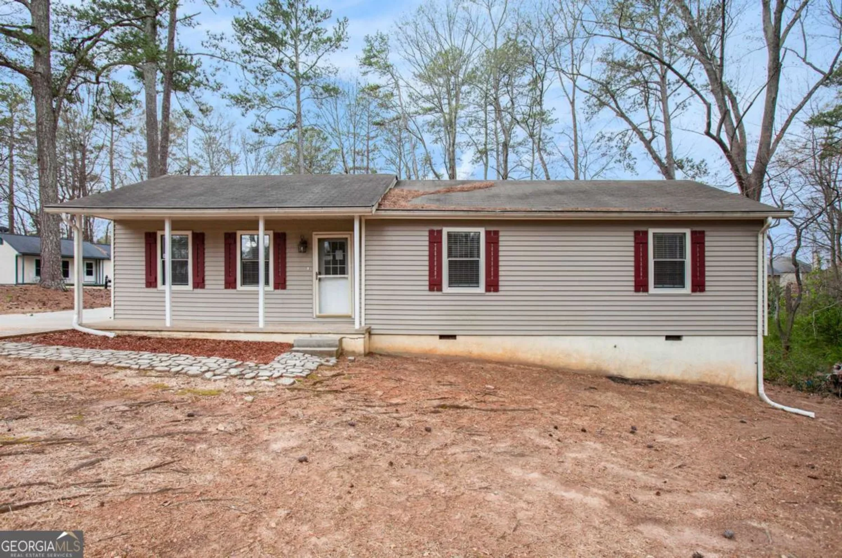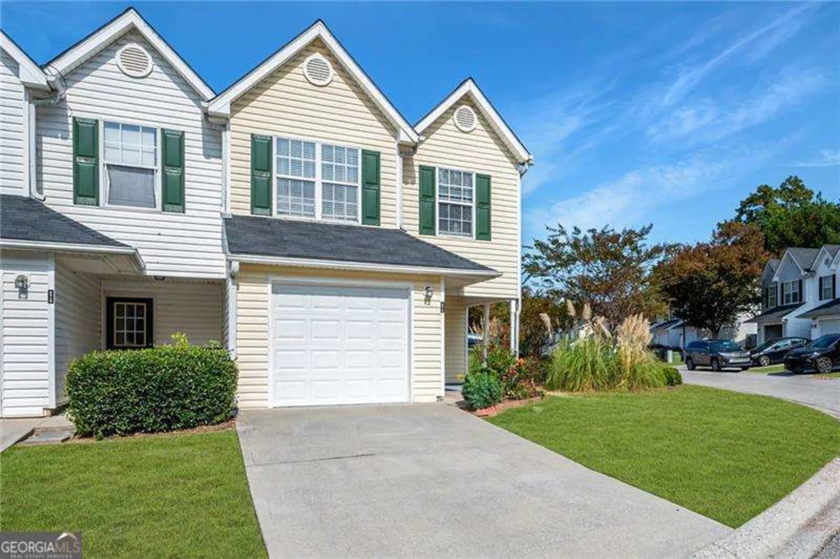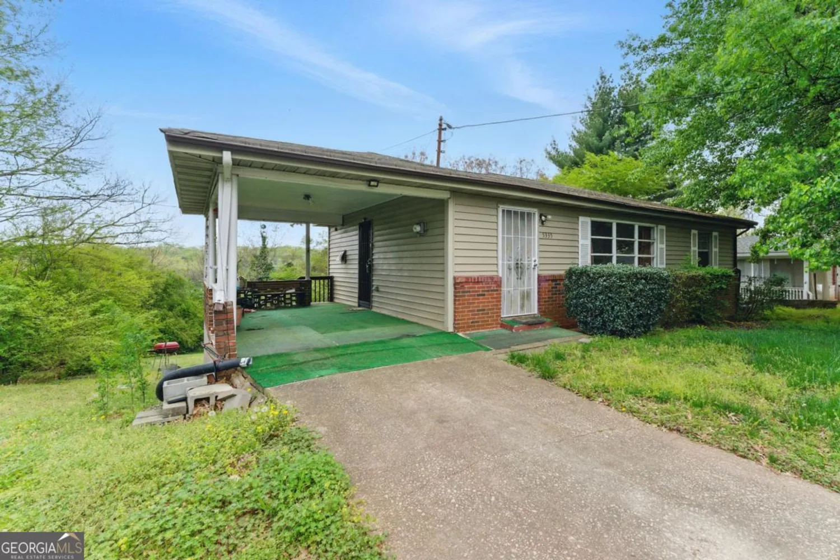6941 gallant circle se 10Mableton, GA 30126
6941 gallant circle se 10Mableton, GA 30126
Description
Welcome to this beautifully designed home where open concept living awaits! Step into the inviting family room boasting a cozy fireplace, perfect for gathering with loved ones. Seamlessly connected is the dining area, ideal for entertaining guests. The kitchen is a chef's dream, complete with sleek solid surface countertops and modern stainless-steel appliances. Retreat to the spacious primary bedroom featuring an ensuite bathroom adorned with a luxurious large shower, offering a tranquil escape. Two additional bedrooms provide ample space for family or guests. Convenience is key with a one-car garage for parking and storage, while the deck offers a serene outdoor oasis, perfect for enjoying morning coffee or evening sunsets. Experience the epitome of contemporary living in this thoughtfully crafted home.
Property Details for 6941 Gallant Circle SE 10
- Subdivision ComplexParkview Commons
- Architectural StyleTraditional
- Parking FeaturesGarage
- Property AttachedYes
- Waterfront FeaturesNo Dock Or Boathouse
LISTING UPDATED:
- StatusHold
- MLS #10310485
- Days on Site276
- Taxes$839 / year
- HOA Fees$2,340 / month
- MLS TypeResidential
- Year Built2003
- CountryCobb
LISTING UPDATED:
- StatusHold
- MLS #10310485
- Days on Site276
- Taxes$839 / year
- HOA Fees$2,340 / month
- MLS TypeResidential
- Year Built2003
- CountryCobb
Building Information for 6941 Gallant Circle SE 10
- StoriesTwo
- Year Built2003
- Lot Size0.1200 Acres
Payment Calculator
Term
Interest
Home Price
Down Payment
The Payment Calculator is for illustrative purposes only. Read More
Property Information for 6941 Gallant Circle SE 10
Summary
Location and General Information
- Community Features: None
- Directions: I-20 West to Fulton Industrial Exit. Go north on Fulton Industrial to West (Left) onto MLK/Mableton Parkway. Travel approx. 3 miles to Parkview Commons Complex on your left.
- Coordinates: 33.785028,-84.550516
School Information
- Elementary School: City View
- Middle School: Lindley
- High School: Pebblebrook
Taxes and HOA Information
- Parcel Number: 18049600280
- Tax Year: 2023
- Association Fee Includes: Maintenance Grounds, Reserve Fund, Sewer, Water
Virtual Tour
Parking
- Open Parking: No
Interior and Exterior Features
Interior Features
- Cooling: Ceiling Fan(s), Central Air
- Heating: Central, Natural Gas
- Appliances: Dishwasher, Microwave
- Basement: Full, Unfinished
- Fireplace Features: Family Room
- Flooring: Carpet, Laminate
- Interior Features: Double Vanity, Tray Ceiling(s)
- Levels/Stories: Two
- Window Features: Double Pane Windows
- Kitchen Features: Breakfast Bar, Kitchen Island, Solid Surface Counters
- Total Half Baths: 1
- Bathrooms Total Integer: 3
- Bathrooms Total Decimal: 2
Exterior Features
- Construction Materials: Vinyl Siding
- Patio And Porch Features: Deck
- Roof Type: Composition
- Security Features: Smoke Detector(s)
- Laundry Features: Laundry Closet
- Pool Private: No
Property
Utilities
- Sewer: Public Sewer
- Utilities: Cable Available, Electricity Available, Natural Gas Available, Phone Available, Water Available
- Water Source: Public
Property and Assessments
- Home Warranty: Yes
- Property Condition: Resale
Green Features
- Green Energy Efficient: Thermostat
Lot Information
- Above Grade Finished Area: 1212
- Common Walls: 2+ Common Walls
- Lot Features: Private
- Waterfront Footage: No Dock Or Boathouse
Multi Family
- # Of Units In Community: 10
- Number of Units To Be Built: Square Feet
Rental
Rent Information
- Land Lease: Yes
Public Records for 6941 Gallant Circle SE 10
Tax Record
- 2023$839.00 ($69.92 / month)
Home Facts
- Beds3
- Baths2
- Total Finished SqFt1,212 SqFt
- Above Grade Finished1,212 SqFt
- StoriesTwo
- Lot Size0.1200 Acres
- StyleCondominium
- Year Built2003
- APN18049600280
- CountyCobb
- Fireplaces1


