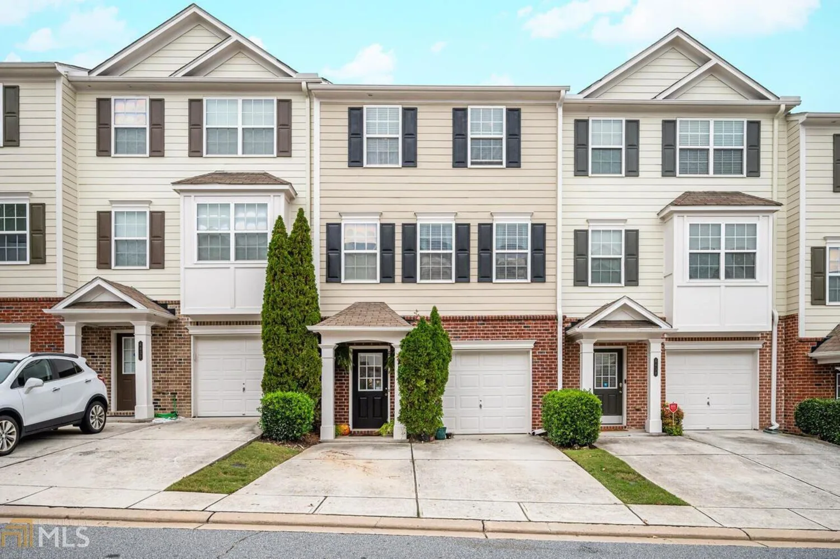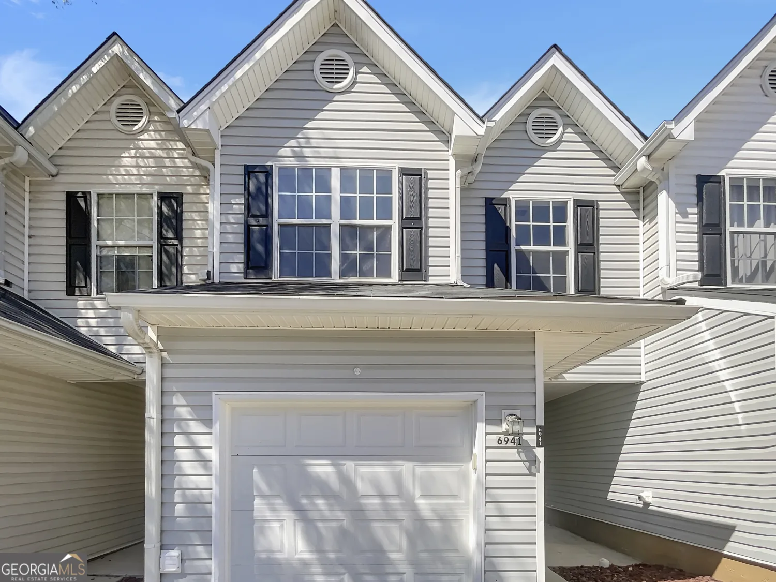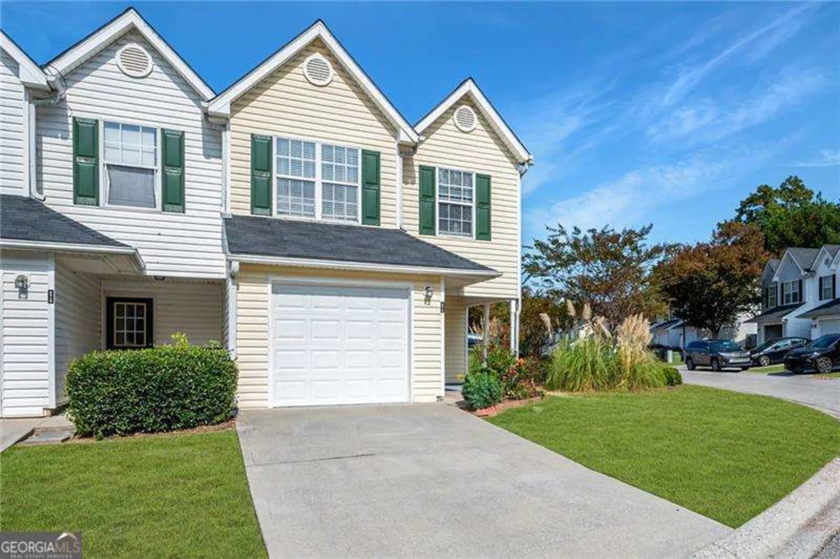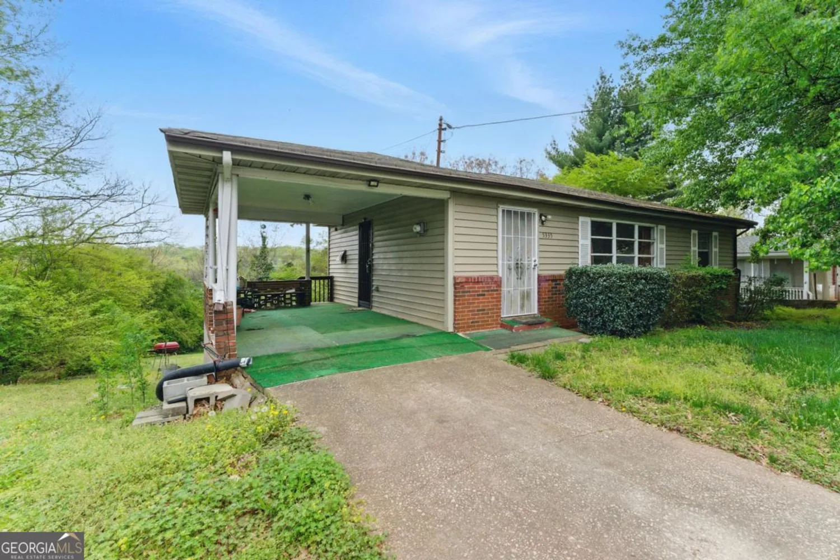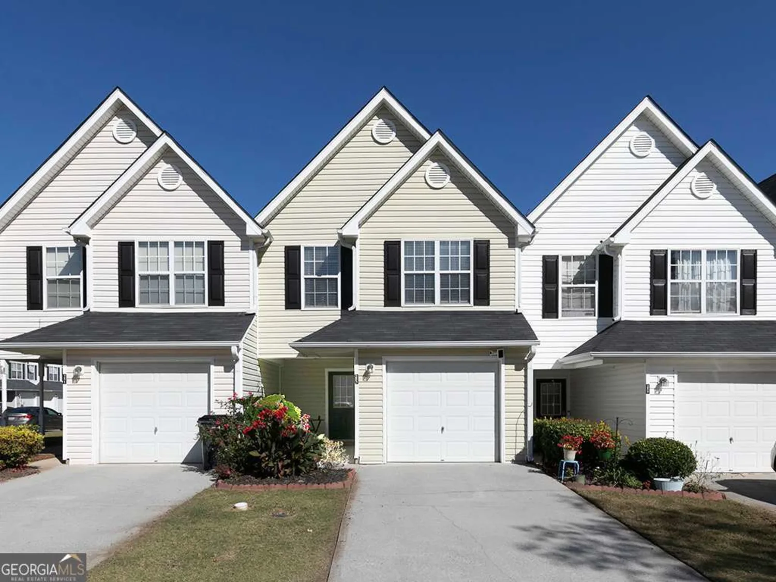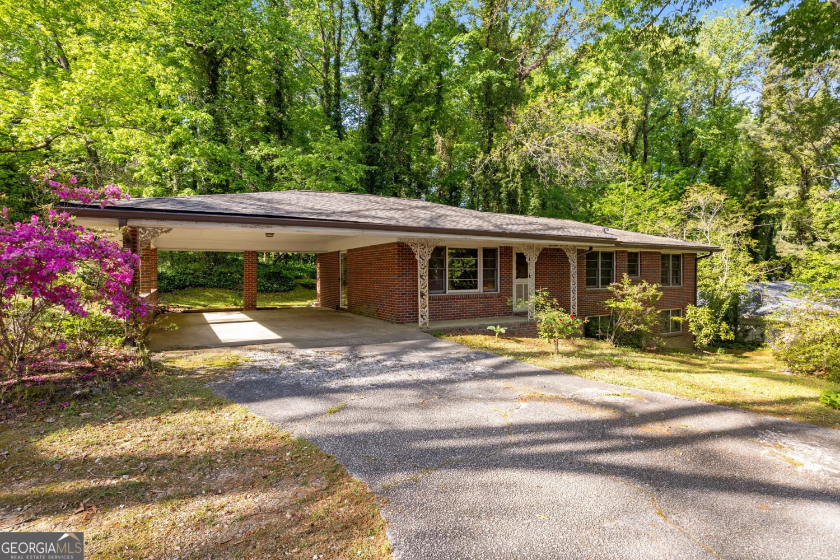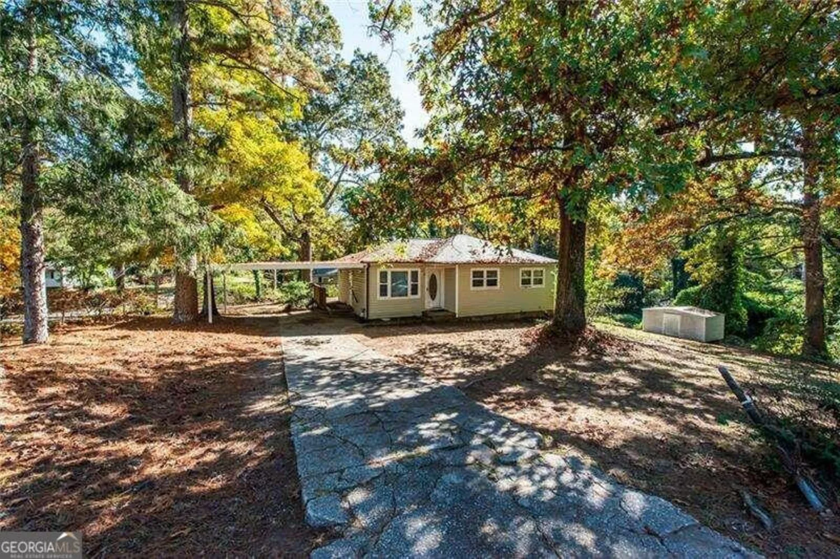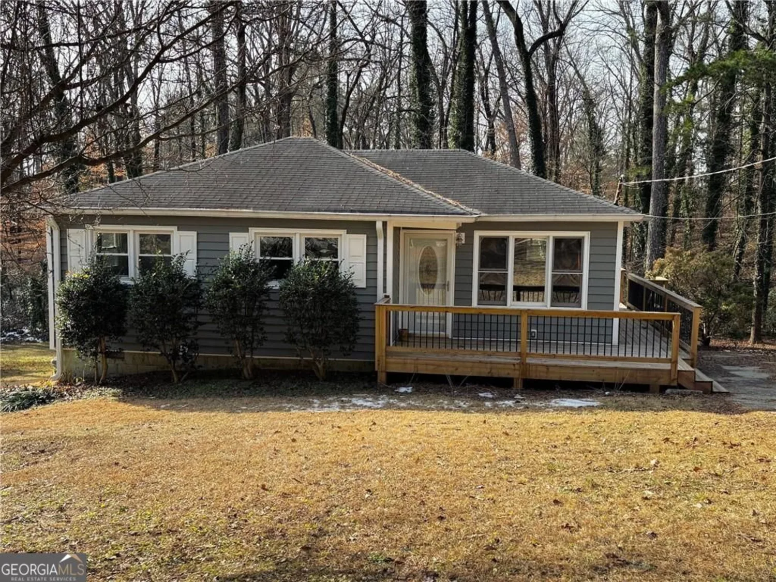5917 brookside driveMableton, GA 30126
5917 brookside driveMableton, GA 30126
Description
This beautiful hilltop home has just been renovated! Freshly painted interior with new laminate flooring, carpet, granite countertops throughout, kitchen backsplash, porcelain tile floors in bathrooms plus light fixtures & ceiling fans. Large living room with fireplace, formal dining room, eat-in kitchen overlooking family room. Spacious lot has new sod for a lush carpet of grass. Relax on the covered front porch or entertain on rear patio/deck area inside fenced backyard. Cap off the night around the fire pit in the woods like setting. Won't last long!
Property Details for 5917 Brookside Drive
- Subdivision ComplexJohnstons Crossing
- Architectural StyleTraditional
- Num Of Parking Spaces2
- Parking FeaturesAttached, Garage Door Opener, Garage
- Property AttachedNo
LISTING UPDATED:
- StatusClosed
- MLS #8859694
- Days on Site0
- Taxes$1,603.1 / year
- MLS TypeResidential
- Year Built1988
- Lot Size0.37 Acres
- CountryCobb
LISTING UPDATED:
- StatusClosed
- MLS #8859694
- Days on Site0
- Taxes$1,603.1 / year
- MLS TypeResidential
- Year Built1988
- Lot Size0.37 Acres
- CountryCobb
Building Information for 5917 Brookside Drive
- StoriesTwo
- Year Built1988
- Lot Size0.3700 Acres
Payment Calculator
Term
Interest
Home Price
Down Payment
The Payment Calculator is for illustrative purposes only. Read More
Property Information for 5917 Brookside Drive
Summary
Location and General Information
- Community Features: Street Lights
- Directions: GPS friendly!
- Coordinates: 33.8040728,-84.5135552
School Information
- Elementary School: Harmony Leland
- Middle School: Lindley
- High School: Pebblebrook
Taxes and HOA Information
- Parcel Number: 18016900330
- Tax Year: 2019
- Association Fee Includes: None
- Tax Lot: 10
Virtual Tour
Parking
- Open Parking: No
Interior and Exterior Features
Interior Features
- Cooling: Electric, Ceiling Fan(s), Central Air, Zoned, Dual
- Heating: Natural Gas, Central
- Appliances: Gas Water Heater, Dishwasher, Oven/Range (Combo), Refrigerator, Stainless Steel Appliance(s)
- Basement: None
- Fireplace Features: Living Room
- Flooring: Carpet, Laminate, Tile
- Interior Features: Vaulted Ceiling(s), Soaking Tub, Walk-In Closet(s), Master On Main Level
- Levels/Stories: Two
- Window Features: Double Pane Windows
- Foundation: Slab
- Total Half Baths: 1
- Bathrooms Total Integer: 3
- Bathrooms Total Decimal: 2
Exterior Features
- Construction Materials: Aluminum Siding, Vinyl Siding
- Pool Private: No
Property
Utilities
- Utilities: Cable Available, Sewer Connected
- Water Source: Public
Property and Assessments
- Home Warranty: Yes
- Property Condition: Updated/Remodeled, Resale
Green Features
Lot Information
- Above Grade Finished Area: 1649
- Lot Features: Level, Private, Sloped
Multi Family
- Number of Units To Be Built: Square Feet
Rental
Rent Information
- Land Lease: Yes
- Occupant Types: Vacant
Public Records for 5917 Brookside Drive
Tax Record
- 2019$1,603.10 ($133.59 / month)
Home Facts
- Beds3
- Baths2
- Total Finished SqFt1,649 SqFt
- Above Grade Finished1,649 SqFt
- StoriesTwo
- Lot Size0.3700 Acres
- StyleSingle Family Residence
- Year Built1988
- APN18016900330
- CountyCobb
- Fireplaces1


