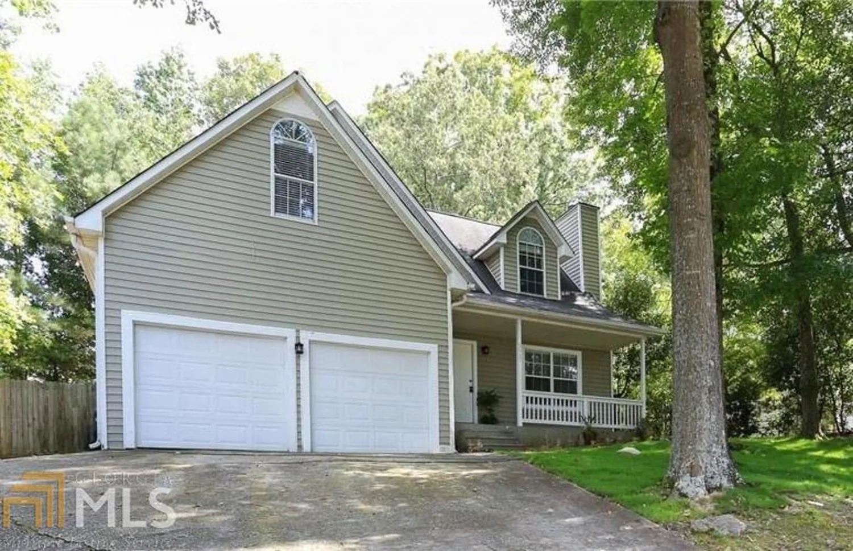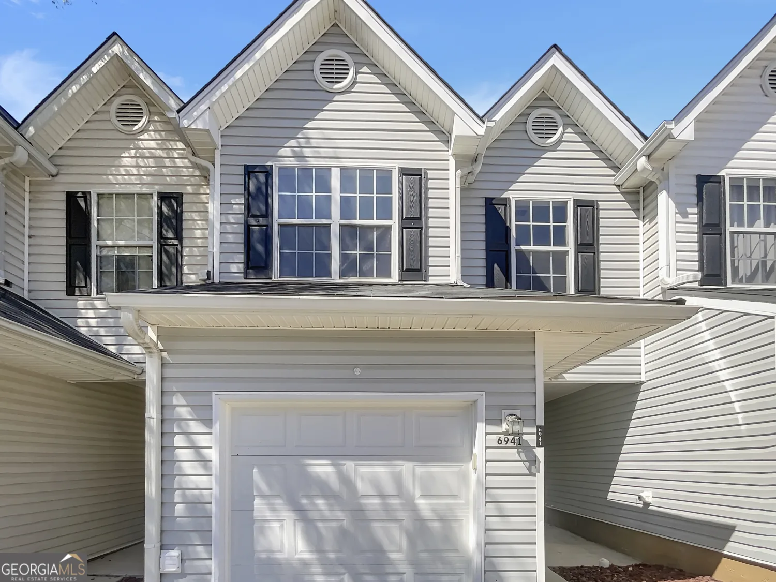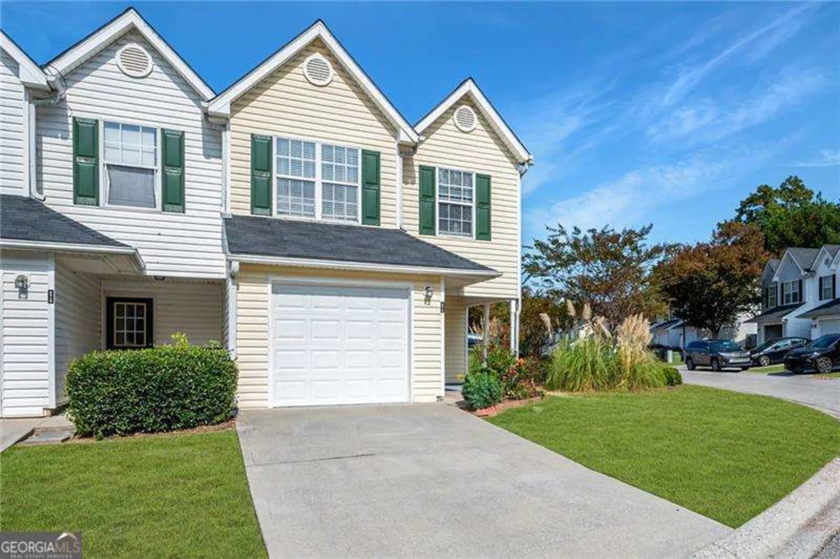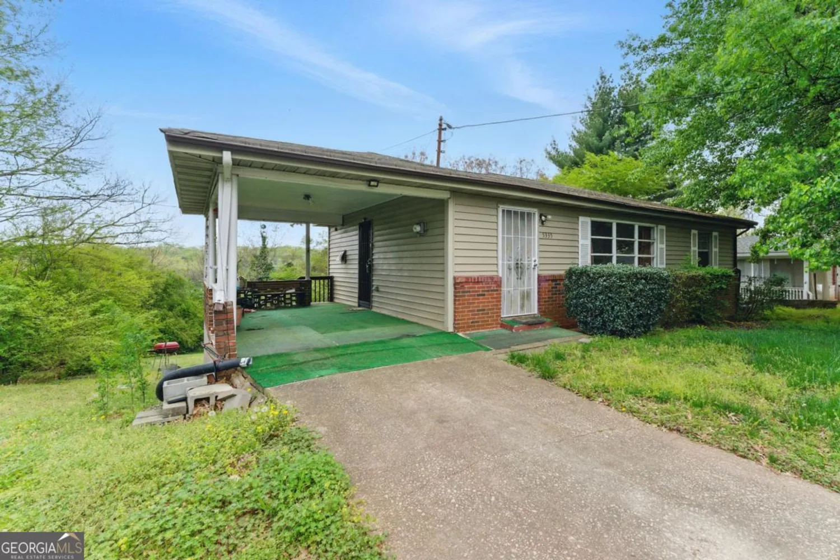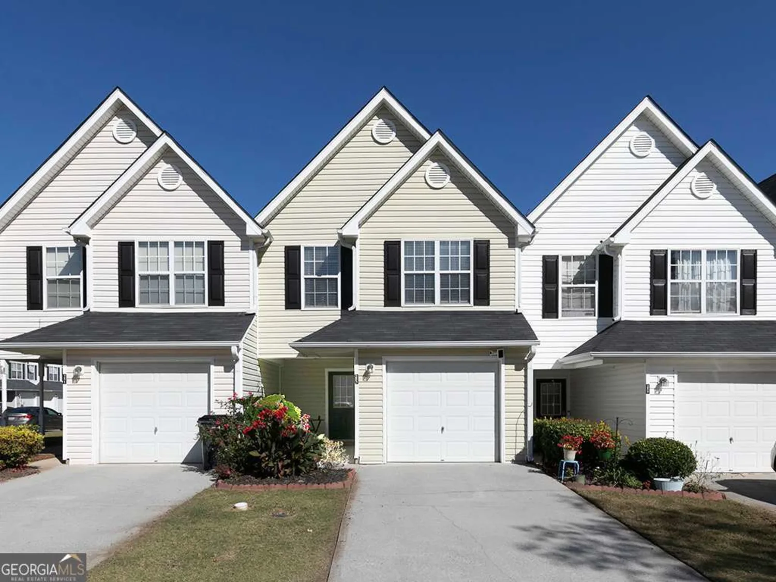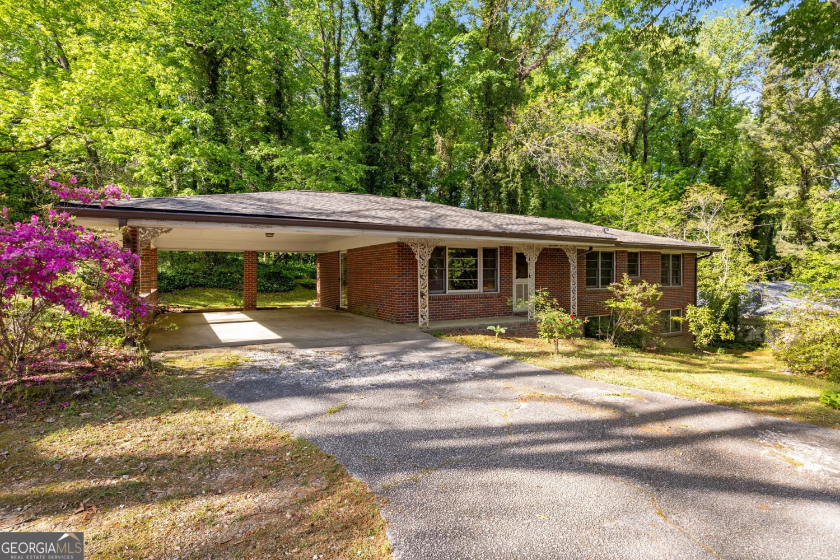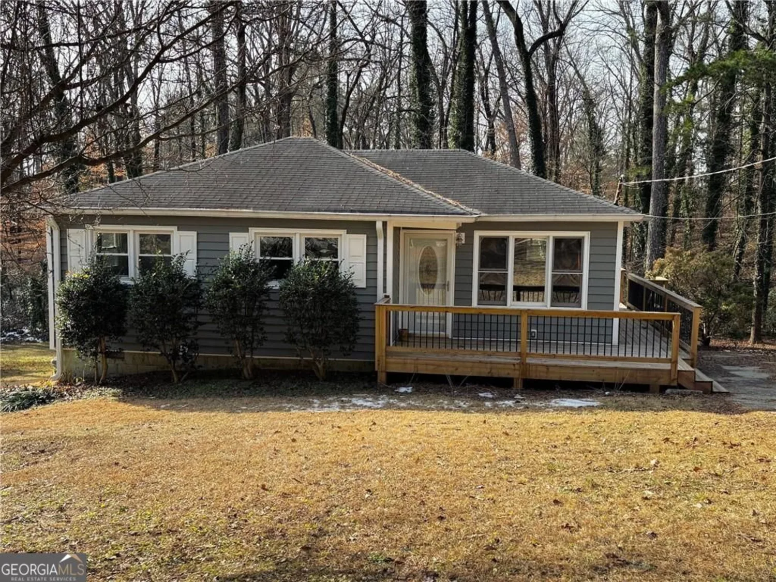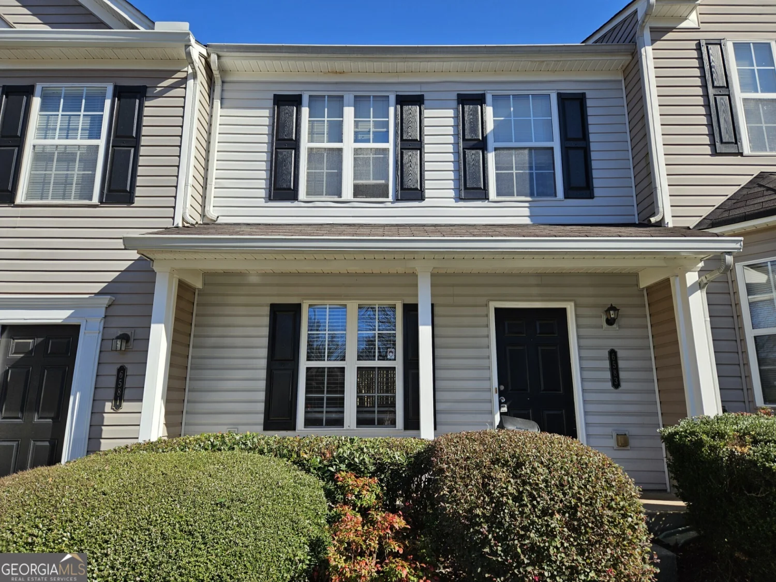6055 blackhawk trail seMableton, GA 30126
6055 blackhawk trail seMableton, GA 30126
Description
Bring Back The Sparkle! And you will have a made a smart investment. This vinyl ranch home located on a corner lot is in a prime location. Totally fenced with metal shed has under ground power a perfect storage building. Home offers three bedrooms and two full baths. Kitchen has eat in area with view to living room.Two car carport with one side paved. Do a little ...Put on your work gloves and grab your paint brush...be your own decorator! This house can become your new HOME. House sold with furniture. Property is not for rent. "CASH ONLY" "AS-IS" "CASH ONLY" "AS-IS"
Property Details for 6055 Blackhawk Trail SE
- Subdivision ComplexBlackhack Hills
- Architectural StyleRanch
- Parking FeaturesAttached, Carport, Kitchen Level
- Property AttachedYes
- Waterfront FeaturesNo Dock Or Boathouse
LISTING UPDATED:
- StatusActive
- MLS #10412928
- Days on Site173
- Taxes$199 / year
- MLS TypeResidential
- Year Built1960
- Lot Size0.23 Acres
- CountryCobb
LISTING UPDATED:
- StatusActive
- MLS #10412928
- Days on Site173
- Taxes$199 / year
- MLS TypeResidential
- Year Built1960
- Lot Size0.23 Acres
- CountryCobb
Building Information for 6055 Blackhawk Trail SE
- StoriesOne
- Year Built1960
- Lot Size0.2310 Acres
Payment Calculator
Term
Interest
Home Price
Down Payment
The Payment Calculator is for illustrative purposes only. Read More
Property Information for 6055 Blackhawk Trail SE
Summary
Location and General Information
- Community Features: Near Public Transport, Walk To Schools, Near Shopping
- Directions: Head southeast on GA-139 S toward Queen Mill Rd SE (0.1 mi) *Turn left onto Queen Mill Rd SE (1.2 mi)*Turn left onto Ivey Rd SE.(0.3 mi)*Turn right onto Vinings Vintage Dr SE (0.1 )*Turn right onto Mountain Ct SE(272 ft)*Turn left onto Mountain Trail SE (0.2 i)*Turn left onto Blackhawk Trail SE (0.1
- Coordinates: 33.804295,-84.536491
School Information
- Elementary School: Clay
- Middle School: Lindley
- High School: Pebblebrook
Taxes and HOA Information
- Parcel Number: 18016400250
- Tax Year: 2023
- Association Fee Includes: None
- Tax Lot: 90
Virtual Tour
Parking
- Open Parking: No
Interior and Exterior Features
Interior Features
- Cooling: Ceiling Fan(s), Central Air
- Heating: Forced Air, Natural Gas
- Appliances: Dryer, Gas Water Heater, Refrigerator, Washer
- Basement: Crawl Space
- Flooring: Carpet, Vinyl
- Interior Features: Double Vanity, Master On Main Level
- Levels/Stories: One
- Window Features: Double Pane Windows, Window Treatments
- Kitchen Features: Breakfast Area
- Foundation: Block
- Main Bedrooms: 3
- Bathrooms Total Integer: 2
- Main Full Baths: 2
- Bathrooms Total Decimal: 2
Exterior Features
- Construction Materials: Vinyl Siding
- Fencing: Chain Link
- Patio And Porch Features: Deck
- Roof Type: Composition
- Laundry Features: Other
- Pool Private: No
- Other Structures: Shed(s)
Property
Utilities
- Sewer: Septic Tank
- Utilities: Cable Available, Natural Gas Available, Phone Available, Water Available
- Water Source: Public
- Electric: 220 Volts
Property and Assessments
- Home Warranty: Yes
- Property Condition: Resale
Green Features
Lot Information
- Above Grade Finished Area: 964
- Common Walls: No Common Walls
- Lot Features: Corner Lot, Private
- Waterfront Footage: No Dock Or Boathouse
Multi Family
- Number of Units To Be Built: Square Feet
Rental
Rent Information
- Land Lease: Yes
Public Records for 6055 Blackhawk Trail SE
Tax Record
- 2023$199.00 ($16.58 / month)
Home Facts
- Beds3
- Baths2
- Total Finished SqFt964 SqFt
- Above Grade Finished964 SqFt
- StoriesOne
- Lot Size0.2310 Acres
- StyleSingle Family Residence
- Year Built1960
- APN18016400250
- CountyCobb


