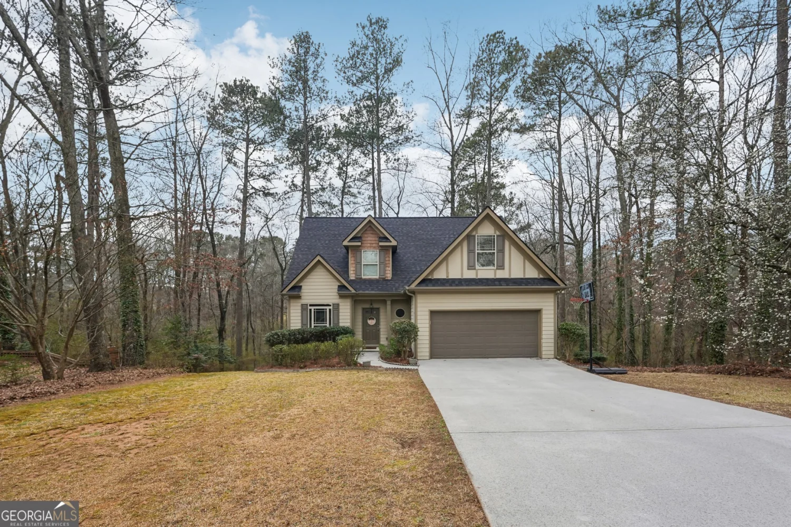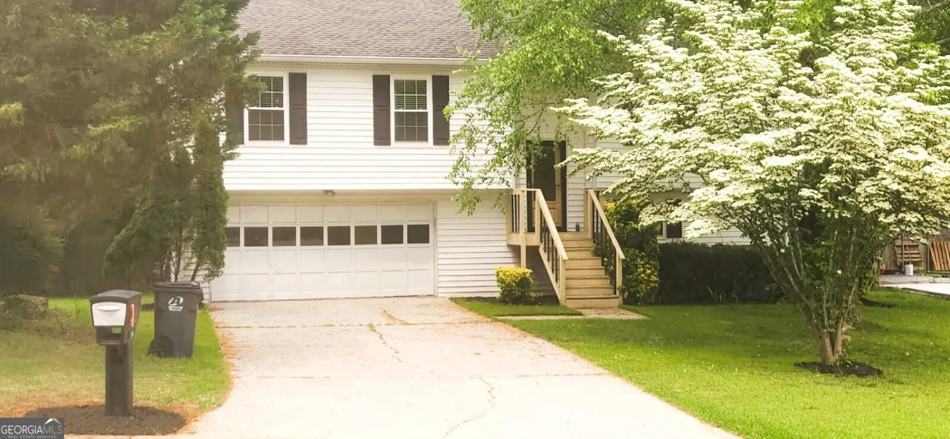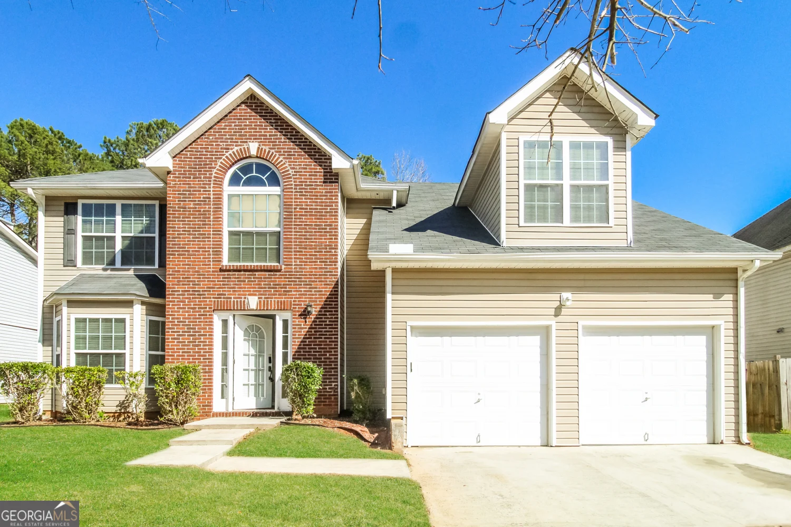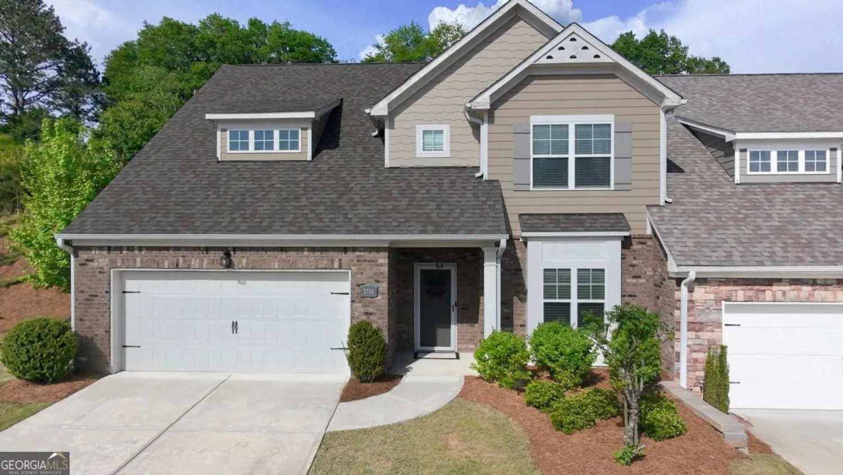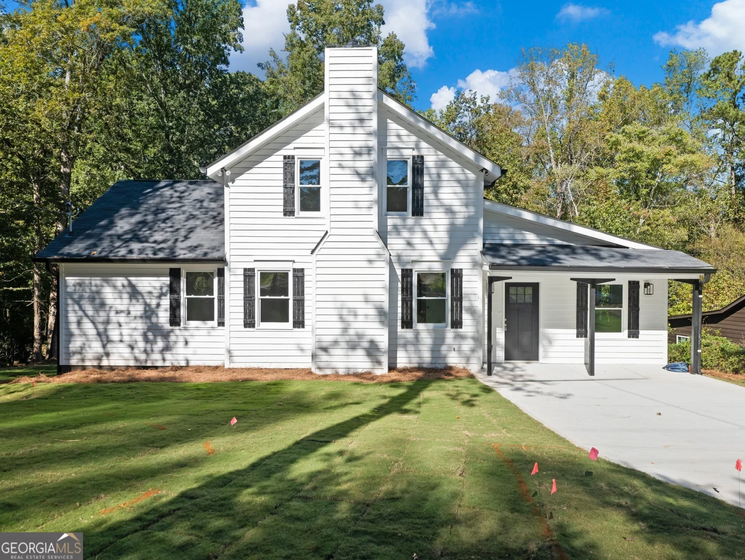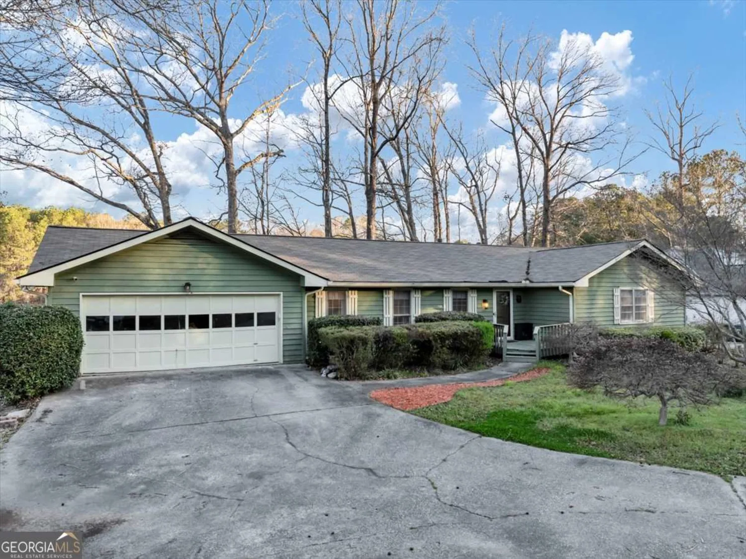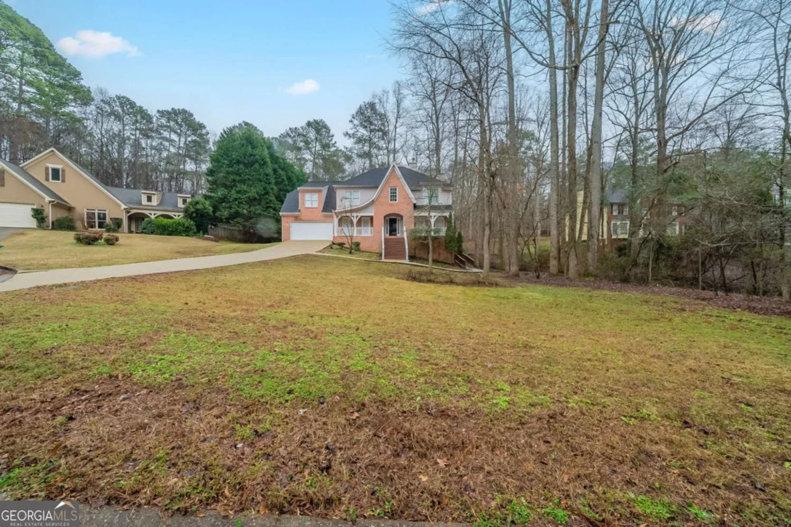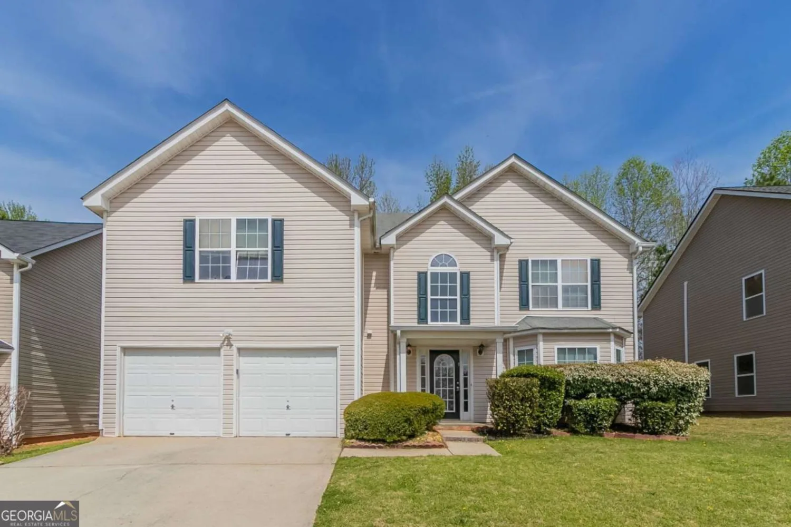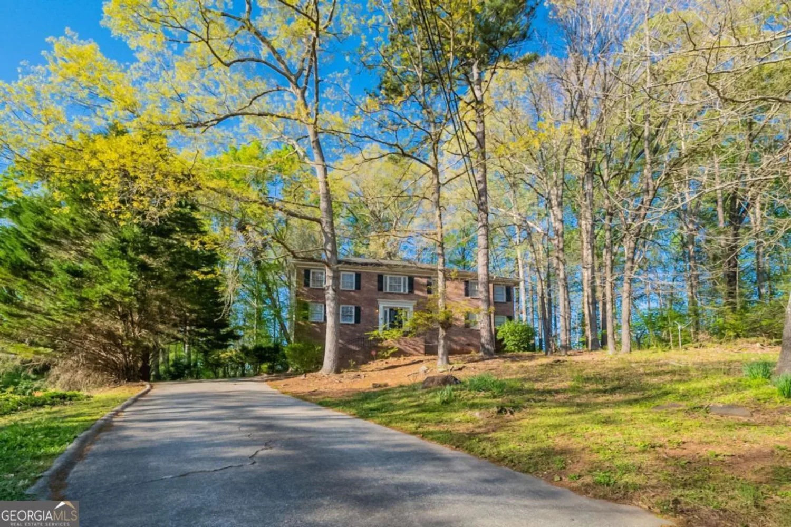3592 galdway driveSnellville, GA 30039
3592 galdway driveSnellville, GA 30039
Description
Charming 5 bedroom/4.5 bath Cape Cod-style home in Snellville's sought-after CannonwoldEe subdivision. VOLUNTARY HOA! Enjoy golf course vistas from your .80-acre, private cul-de-sac lot. Spacious in-law or teen suite above the rear side-entry 3-car garage; all-new LVP flooring throughout main level; newer carpet upstairs; newly remodeled primary bath, primary bedroom on main level featuring 2 closets; welcoming large rocking chair front porch; dedicated office space; three generous secondary bedrooms and loft upstairs.
Property Details for 3592 Galdway Drive
- Subdivision ComplexCannonwolde
- Architectural StyleCape Cod
- Num Of Parking Spaces3
- Parking FeaturesAttached, Garage Door Opener, Garage, Side/Rear Entrance
- Property AttachedNo
LISTING UPDATED:
- StatusActive
- MLS #10511868
- Days on Site0
- Taxes$4,314 / year
- HOA Fees$100 / month
- MLS TypeResidential
- Year Built1994
- Lot Size0.80 Acres
- CountryGwinnett
LISTING UPDATED:
- StatusActive
- MLS #10511868
- Days on Site0
- Taxes$4,314 / year
- HOA Fees$100 / month
- MLS TypeResidential
- Year Built1994
- Lot Size0.80 Acres
- CountryGwinnett
Building Information for 3592 Galdway Drive
- StoriesOne and One Half
- Year Built1994
- Lot Size0.8000 Acres
Payment Calculator
Term
Interest
Home Price
Down Payment
The Payment Calculator is for illustrative purposes only. Read More
Property Information for 3592 Galdway Drive
Summary
Location and General Information
- Community Features: Walk To Schools, Street Lights
- Directions: GPS enabled
- Coordinates: 33.813784,-84.019547
School Information
- Elementary School: Norton
- Middle School: Snellville
- High School: South Gwinnett
Taxes and HOA Information
- Parcel Number: R6017 041
- Tax Year: 2024
- Association Fee Includes: None
Virtual Tour
Parking
- Open Parking: No
Interior and Exterior Features
Interior Features
- Cooling: Ceiling Fan(s), Central Air, Dual, Electric, Zoned
- Heating: Central, Dual, Electric, Forced Air, Zoned
- Appliances: Dishwasher, Disposal, Dryer, Electric Water Heater, Refrigerator, Ice Maker, Microwave, Oven/Range (Combo), Washer
- Basement: None
- Flooring: Carpet, Vinyl
- Interior Features: High Ceilings, Bookcases, Central Vacuum, Soaking Tub, In-Law Floorplan, Master On Main Level, Roommate Plan, Walk-In Closet(s), Separate Shower, Split Bedroom Plan
- Levels/Stories: One and One Half
- Main Bedrooms: 1
- Total Half Baths: 1
- Bathrooms Total Integer: 5
- Main Full Baths: 1
- Bathrooms Total Decimal: 4
Exterior Features
- Construction Materials: Brick, Concrete
- Roof Type: Composition
- Laundry Features: Other
- Pool Private: No
Property
Utilities
- Sewer: Septic Tank
- Utilities: Cable Available, Electricity Available, High Speed Internet, Natural Gas Available, Phone Available, Water Available
- Water Source: Public
Property and Assessments
- Home Warranty: Yes
- Property Condition: Resale
Green Features
Lot Information
- Above Grade Finished Area: 3073
- Lot Features: Cul-De-Sac, Private, Level
Multi Family
- Number of Units To Be Built: Square Feet
Rental
Rent Information
- Land Lease: Yes
Public Records for 3592 Galdway Drive
Tax Record
- 2024$4,314.00 ($359.50 / month)
Home Facts
- Beds5
- Baths4
- Total Finished SqFt3,073 SqFt
- Above Grade Finished3,073 SqFt
- StoriesOne and One Half
- Lot Size0.8000 Acres
- StyleSingle Family Residence
- Year Built1994
- APNR6017 041
- CountyGwinnett
- Fireplaces1


