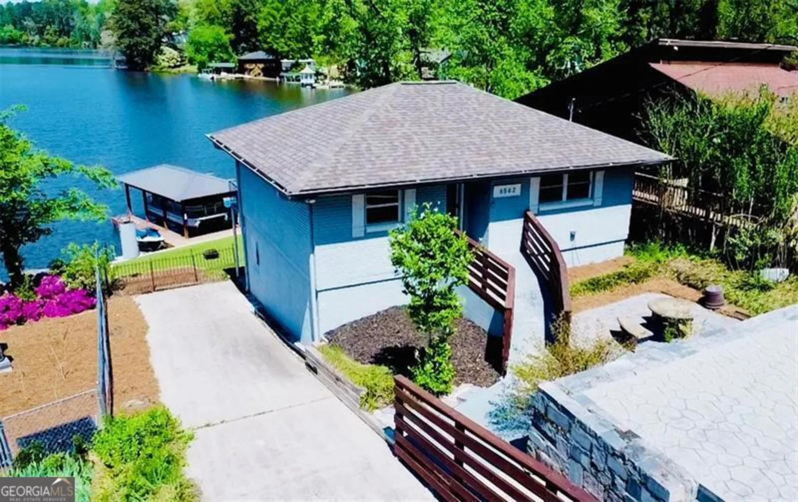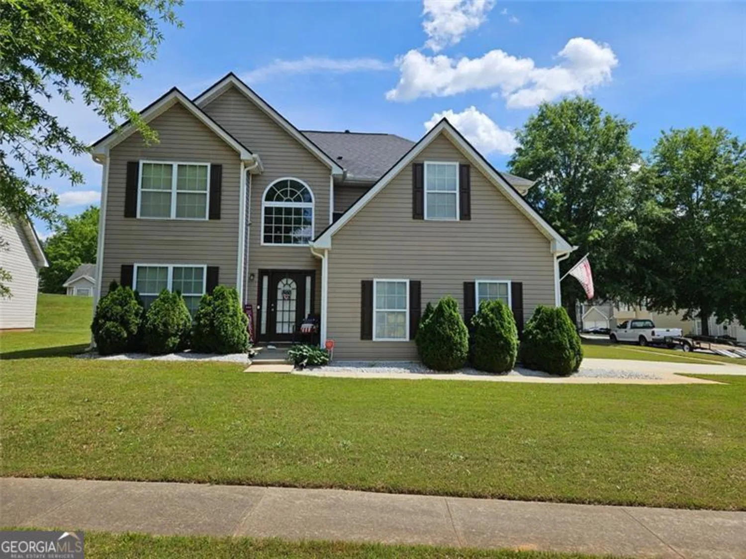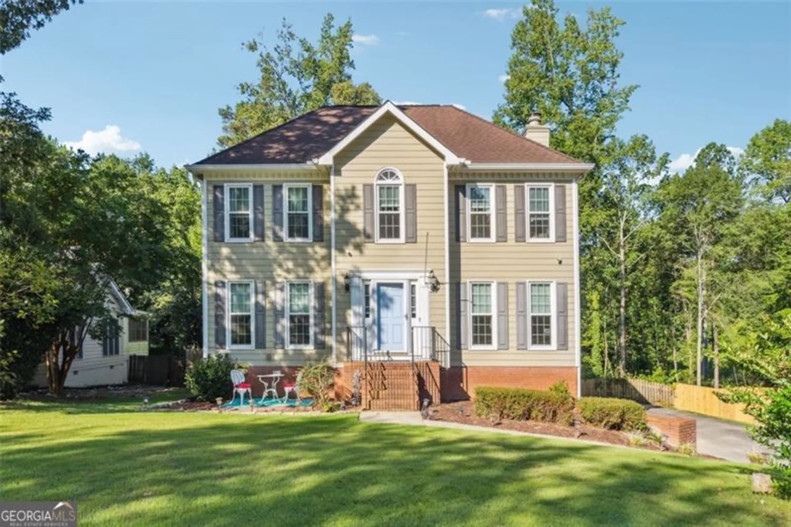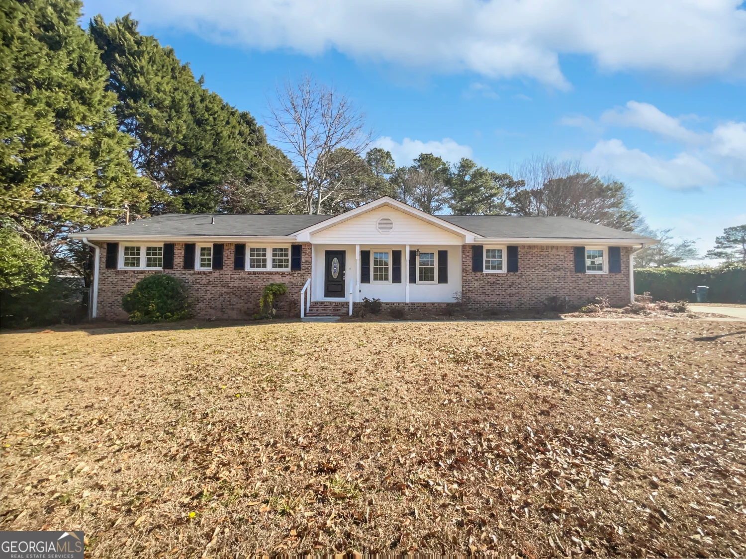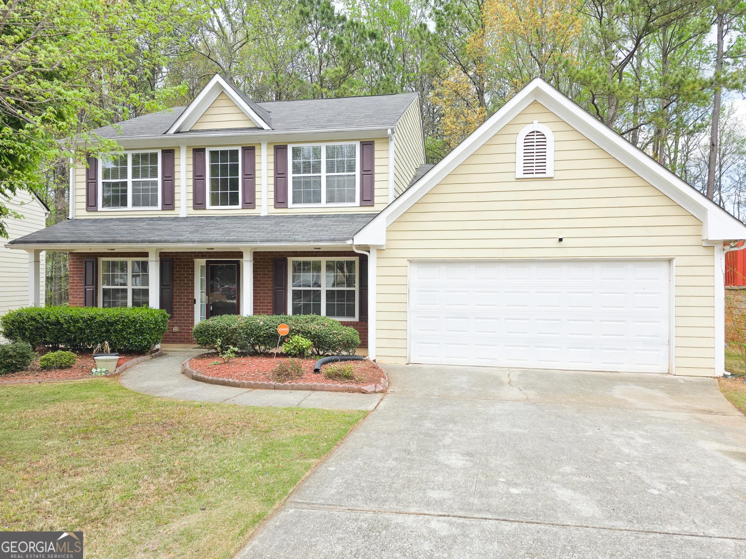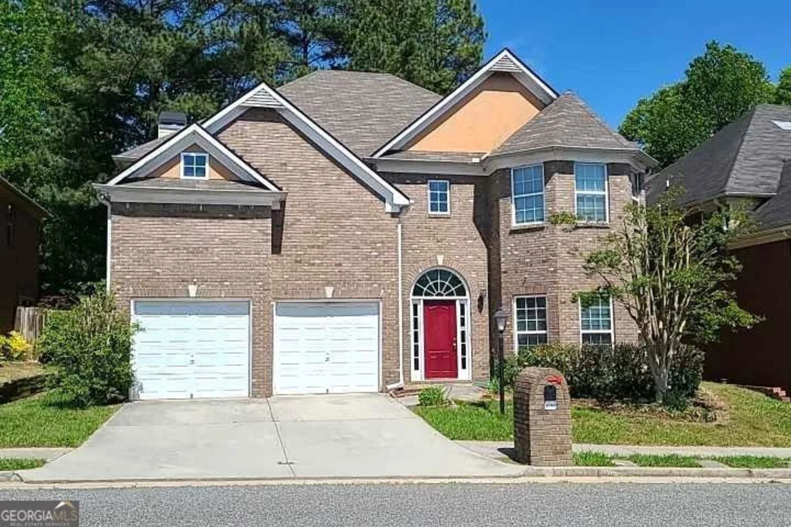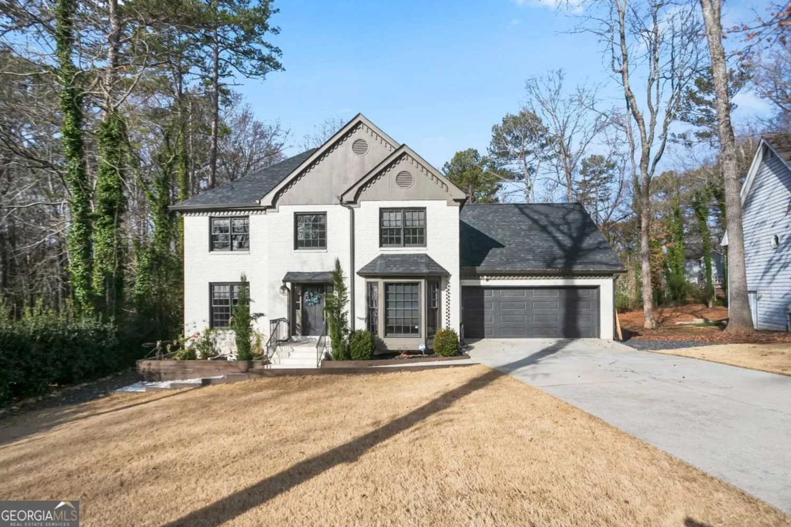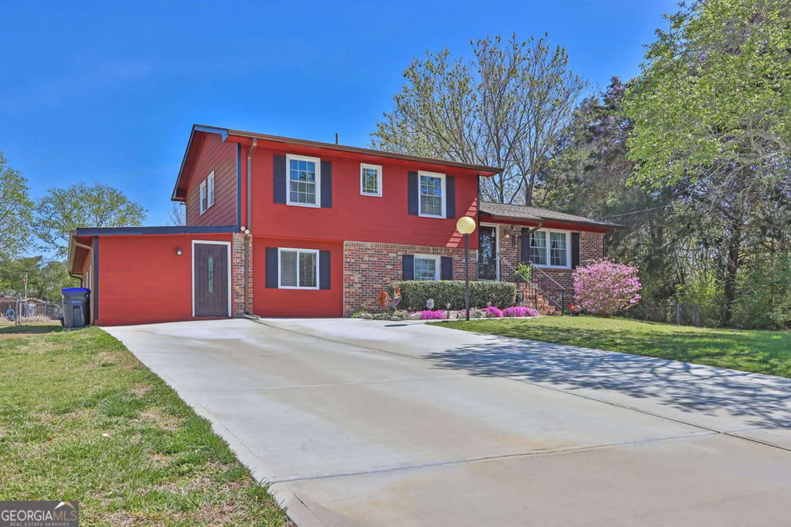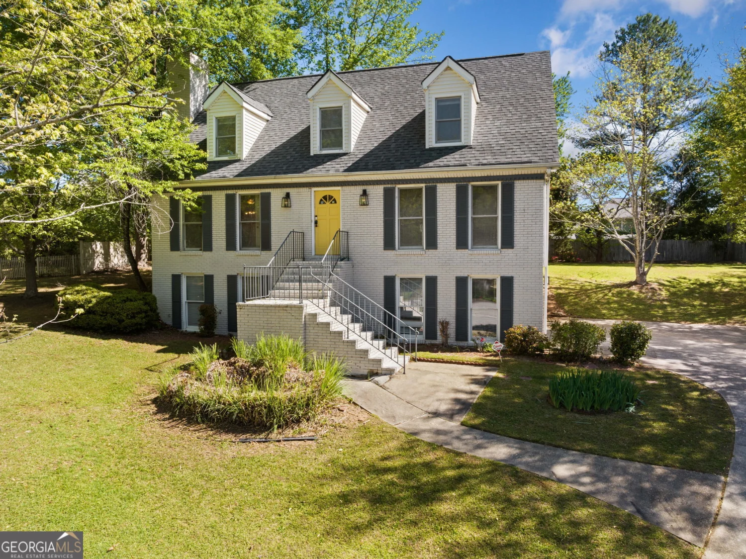3563 denby driveSnellville, GA 30039
3563 denby driveSnellville, GA 30039
Description
Huge price drop for a quick close. All offers with be reviewed by May 11th . Amazing renovation with a great location. Owners suite on main level. Make this your new home with 3 full bathrooms and a huge bonus room in the sough after Gwinnett County school district. With a great location, super convenient to malls, amazing restaurants, main roads and 85. Walk at this great house to admire all the details and quality crafsmanship, quartz countertops, large deck to spend your evenings with a lot of mature trees to give you a cooling breeze or entertain your guests. Stunning details were done at this home with new build construction standards, new electric, plumbing, HVAC, Roof, deck, driveway and more. Don't wait to come see this great property that could be your next home. Property is larger than tax records.
Property Details for 3563 Denby Drive
- Subdivision ComplexCenterville North
- Architectural StyleA-Frame, Contemporary
- Parking FeaturesAssigned
- Property AttachedNo
LISTING UPDATED:
- StatusActive
- MLS #10400885
- Days on Site170
- Taxes$4,374.68 / year
- MLS TypeResidential
- Year Built1979
- Lot Size0.51 Acres
- CountryGwinnett
LISTING UPDATED:
- StatusActive
- MLS #10400885
- Days on Site170
- Taxes$4,374.68 / year
- MLS TypeResidential
- Year Built1979
- Lot Size0.51 Acres
- CountryGwinnett
Building Information for 3563 Denby Drive
- StoriesTwo
- Year Built1979
- Lot Size0.5100 Acres
Payment Calculator
Term
Interest
Home Price
Down Payment
The Payment Calculator is for illustrative purposes only. Read More
Property Information for 3563 Denby Drive
Summary
Location and General Information
- Community Features: None
- Directions: Please use GPS
- Coordinates: 33.812847,-84.0335
School Information
- Elementary School: Centerville
- Middle School: Shiloh
- High School: Shiloh
Taxes and HOA Information
- Parcel Number: R6018 124
- Tax Year: 2023
- Association Fee Includes: None
Virtual Tour
Parking
- Open Parking: No
Interior and Exterior Features
Interior Features
- Cooling: Ceiling Fan(s), Central Air
- Heating: Central
- Appliances: Dishwasher, Disposal, Gas Water Heater, Ice Maker, Microwave, Refrigerator, Stainless Steel Appliance(s)
- Basement: None
- Fireplace Features: Living Room
- Flooring: Carpet, Laminate, Tile
- Interior Features: Double Vanity, Master On Main Level
- Levels/Stories: Two
- Main Bedrooms: 1
- Bathrooms Total Integer: 3
- Main Full Baths: 2
- Bathrooms Total Decimal: 3
Exterior Features
- Construction Materials: Wood Siding
- Roof Type: Composition
- Laundry Features: Laundry Closet
- Pool Private: No
Property
Utilities
- Sewer: Septic Tank
- Utilities: Cable Available, Electricity Available, Natural Gas Available, Water Available
- Water Source: Public
- Electric: 220 Volts
Property and Assessments
- Home Warranty: Yes
- Property Condition: Updated/Remodeled
Green Features
Lot Information
- Above Grade Finished Area: 1834
- Lot Features: None
Multi Family
- Number of Units To Be Built: Square Feet
Rental
Rent Information
- Land Lease: Yes
Public Records for 3563 Denby Drive
Tax Record
- 2023$4,374.68 ($364.56 / month)
Home Facts
- Beds3
- Baths3
- Total Finished SqFt1,834 SqFt
- Above Grade Finished1,834 SqFt
- StoriesTwo
- Lot Size0.5100 Acres
- StyleSingle Family Residence
- Year Built1979
- APNR6018 124
- CountyGwinnett
- Fireplaces1


