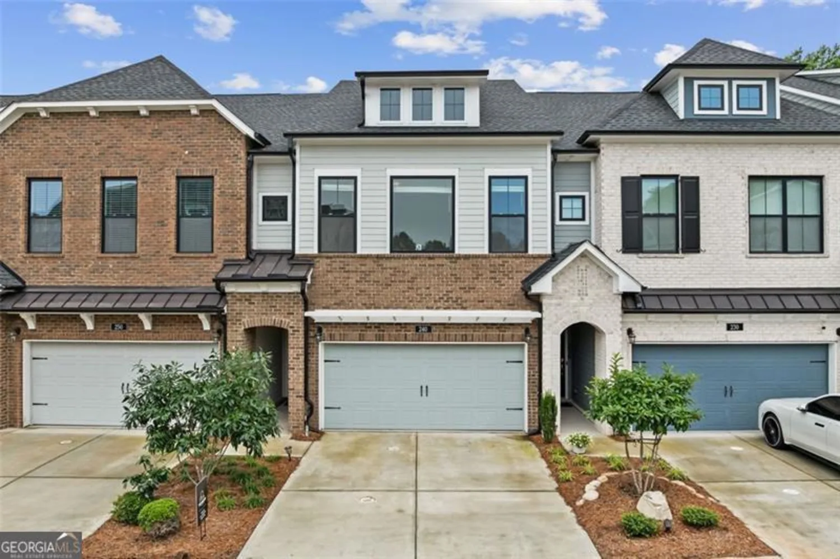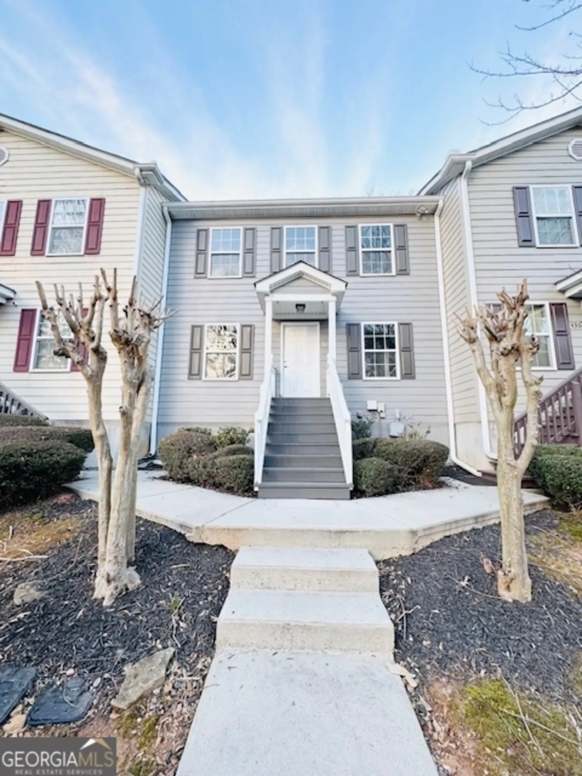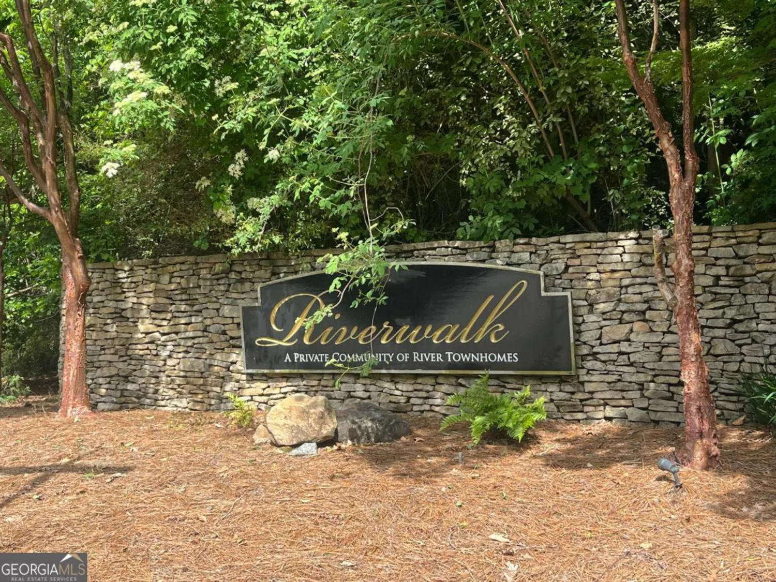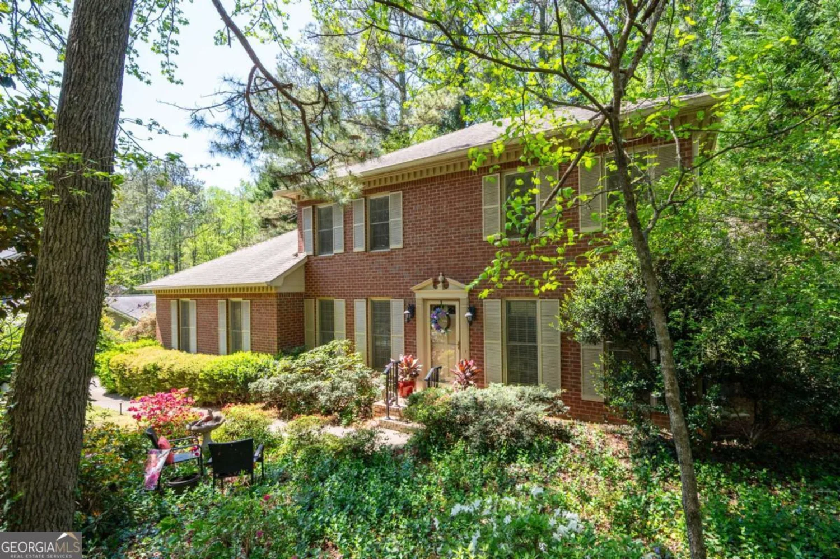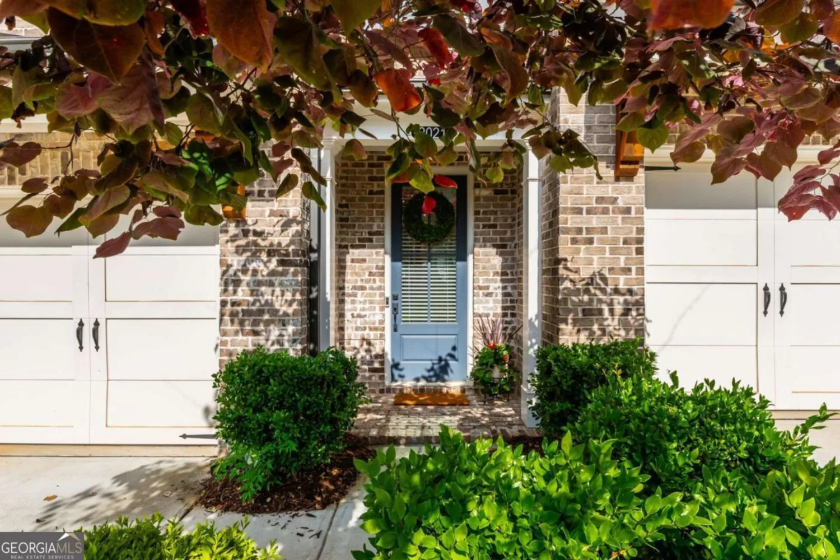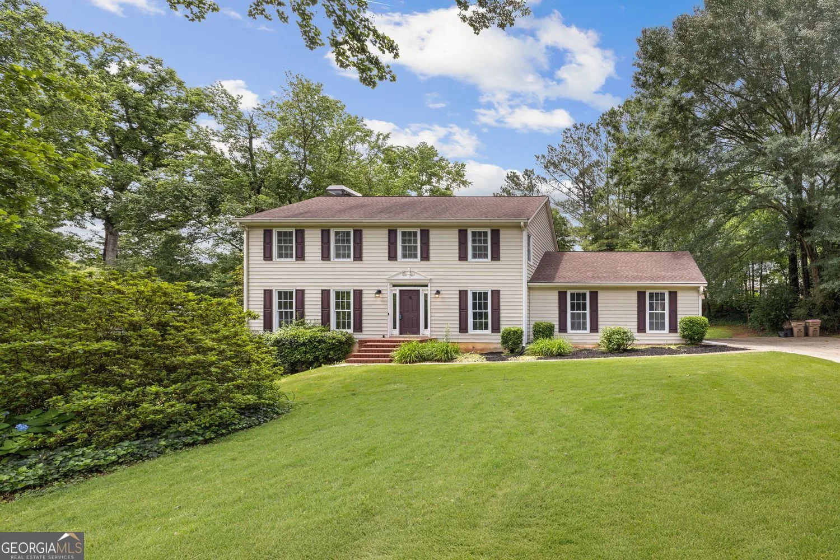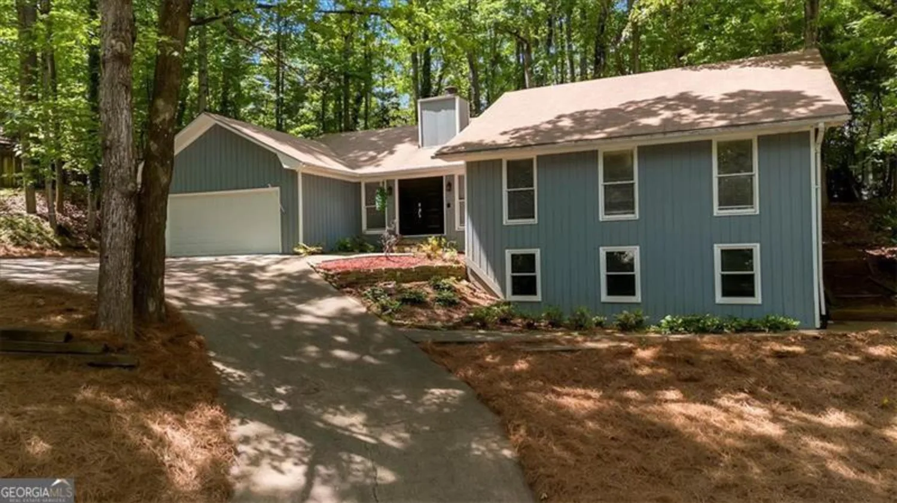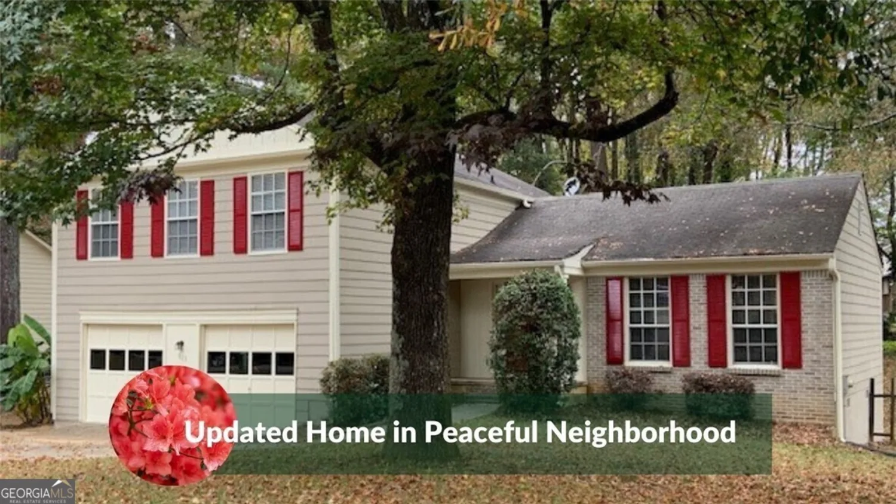6030 pattingham driveRoswell, GA 30075
6030 pattingham driveRoswell, GA 30075
Description
This is the one! 3 bedroom 2 1/2 bath move-in ready home on flat fenced-in backyard with patio and storage shed. Two story great room with wall of windows and gas fireplace! Gorgeous kitchen features dark stained modern shaker cabinetry with SS farmers sink, huge granite island with gas oven & vent hood & microwave- all stainless appliances include refrigerator & dishwasher. Separate dining room, LVT flooring throughout main level. Upstairs is the spacious Master suite with walk-in closet, separate tiled shower, sleek free-standing tub & shaker style double vanity. Two guest bedrooms(one is currently being used as office) share one full bath, separate laundry room. Great cul-de-sac lot, Convenient location to Canton Street/ Historic Downtown Roswell, GA-400, schools, shopping, restaurants, etc.! Don't miss this one!
Property Details for 6030 Pattingham Drive
- Subdivision ComplexCamden Ridge
- Architectural StyleTraditional
- Num Of Parking Spaces2
- Parking FeaturesAttached, Garage
- Property AttachedNo
LISTING UPDATED:
- StatusClosed
- MLS #10511889
- Days on Site8
- Taxes$3,556.12 / year
- HOA Fees$328 / month
- MLS TypeResidential
- Year Built1994
- Lot Size0.17 Acres
- CountryFulton
LISTING UPDATED:
- StatusClosed
- MLS #10511889
- Days on Site8
- Taxes$3,556.12 / year
- HOA Fees$328 / month
- MLS TypeResidential
- Year Built1994
- Lot Size0.17 Acres
- CountryFulton
Building Information for 6030 Pattingham Drive
- StoriesTwo
- Year Built1994
- Lot Size0.1710 Acres
Payment Calculator
Term
Interest
Home Price
Down Payment
The Payment Calculator is for illustrative purposes only. Read More
Property Information for 6030 Pattingham Drive
Summary
Location and General Information
- Community Features: None
- Directions: use GPS
- Coordinates: 34.025599,-84.335552
School Information
- Elementary School: Vickery Mi
- Middle School: Elkins Pointe
- High School: Roswell
Taxes and HOA Information
- Parcel Number: 12 220305010729
- Tax Year: 22
- Association Fee Includes: None
Virtual Tour
Parking
- Open Parking: No
Interior and Exterior Features
Interior Features
- Cooling: Ceiling Fan(s), Central Air, Electric
- Heating: Central, Forced Air, Natural Gas
- Appliances: Dishwasher, Disposal, Microwave, Oven/Range (Combo), Refrigerator, Stainless Steel Appliance(s)
- Basement: None
- Fireplace Features: Factory Built, Family Room, Gas Log
- Flooring: Carpet, Laminate, Tile
- Interior Features: Double Vanity, High Ceilings, Separate Shower, Soaking Tub, Walk-In Closet(s)
- Levels/Stories: Two
- Kitchen Features: Breakfast Bar, Kitchen Island, Solid Surface Counters
- Foundation: Slab
- Total Half Baths: 1
- Bathrooms Total Integer: 3
- Bathrooms Total Decimal: 2
Exterior Features
- Construction Materials: Concrete
- Fencing: Back Yard
- Patio And Porch Features: Patio, Porch
- Roof Type: Composition
- Laundry Features: Upper Level
- Pool Private: No
- Other Structures: Shed(s)
Property
Utilities
- Sewer: Public Sewer
- Utilities: Cable Available, Electricity Available, High Speed Internet, Natural Gas Available
- Water Source: Public
Property and Assessments
- Home Warranty: Yes
- Property Condition: Resale
Green Features
Lot Information
- Above Grade Finished Area: 1931
- Lot Features: Cul-De-Sac
Multi Family
- Number of Units To Be Built: Square Feet
Rental
Rent Information
- Land Lease: Yes
Public Records for 6030 Pattingham Drive
Tax Record
- 22$3,556.12 ($296.34 / month)
Home Facts
- Beds3
- Baths2
- Total Finished SqFt1,931 SqFt
- Above Grade Finished1,931 SqFt
- StoriesTwo
- Lot Size0.1710 Acres
- StyleSingle Family Residence
- Year Built1994
- APN12 220305010729
- CountyFulton
- Fireplaces1


