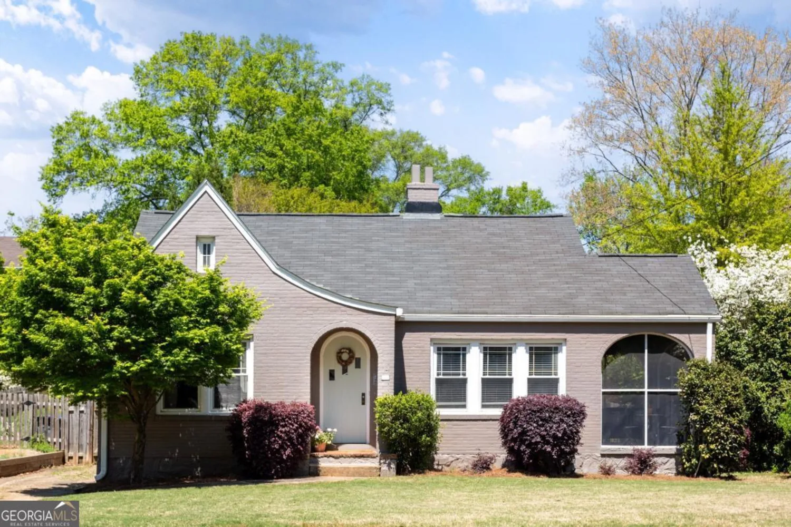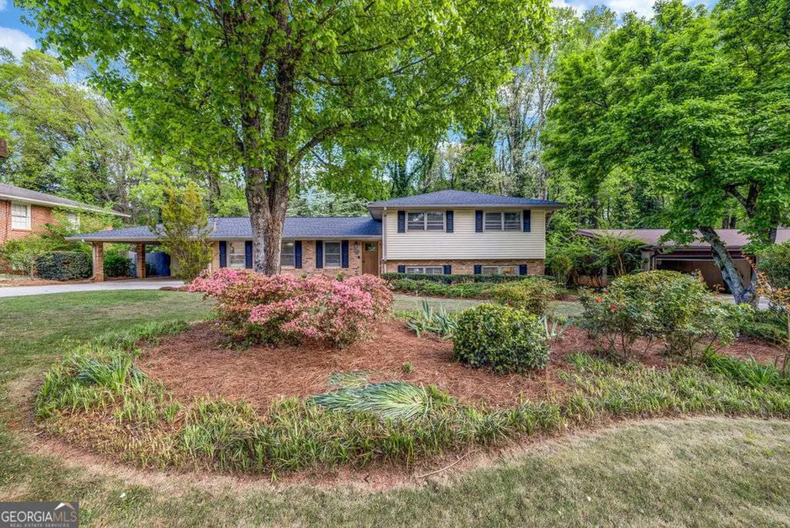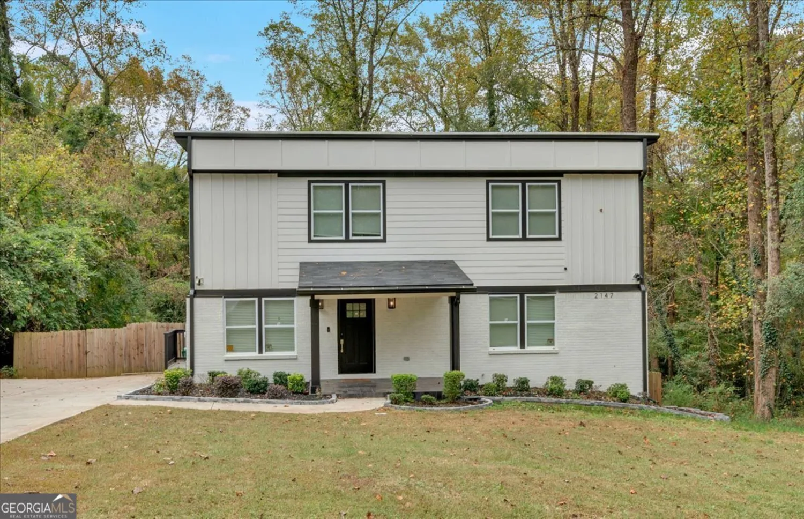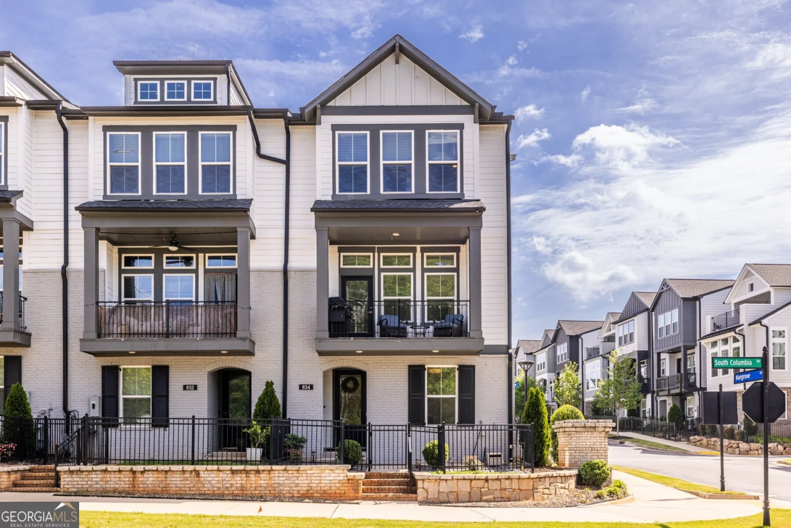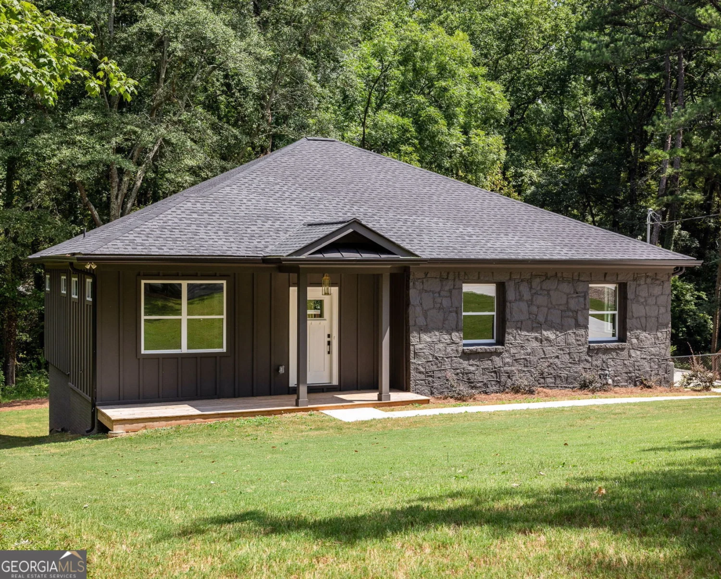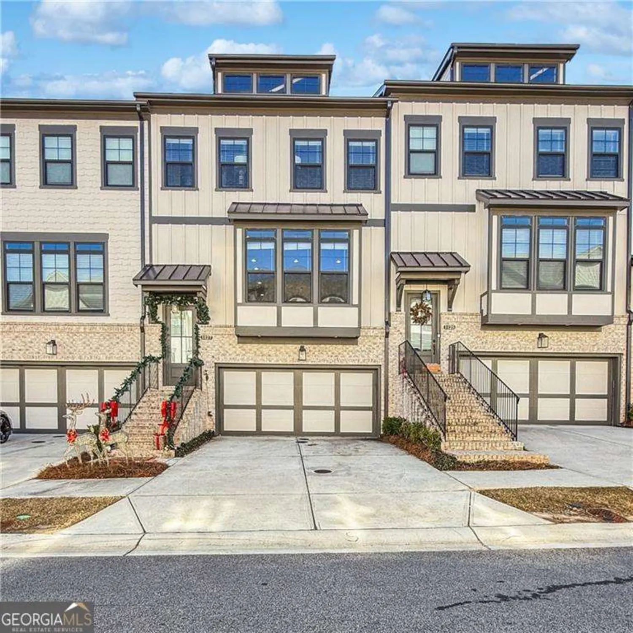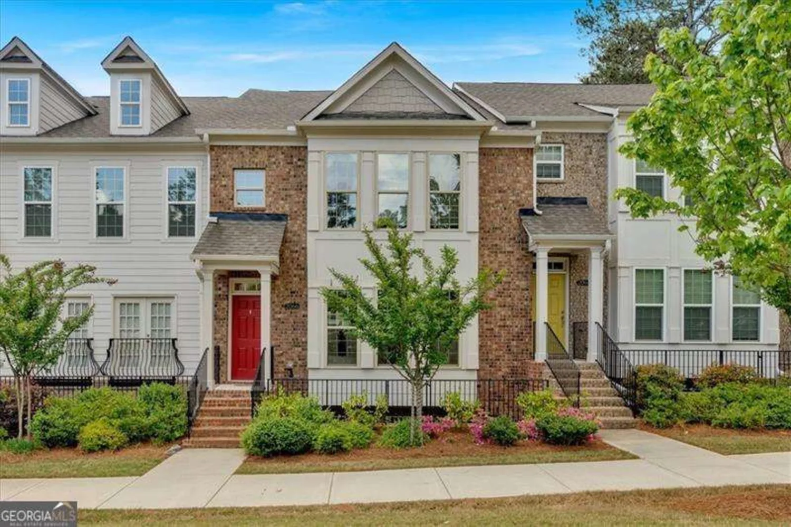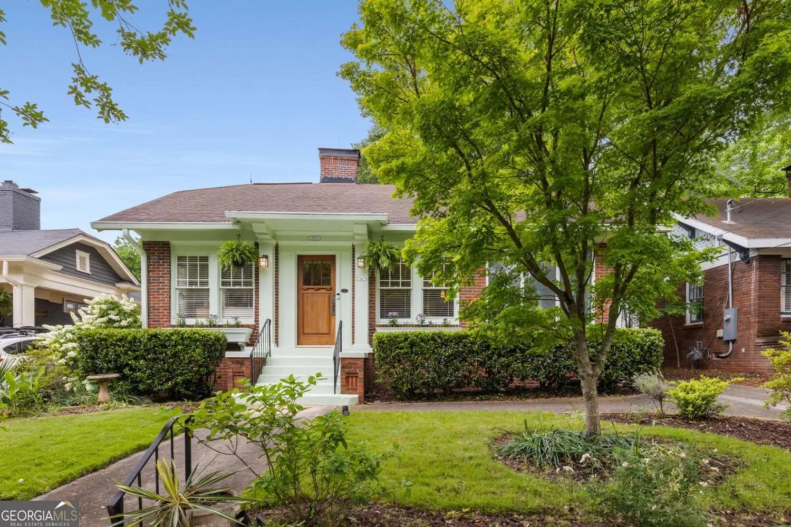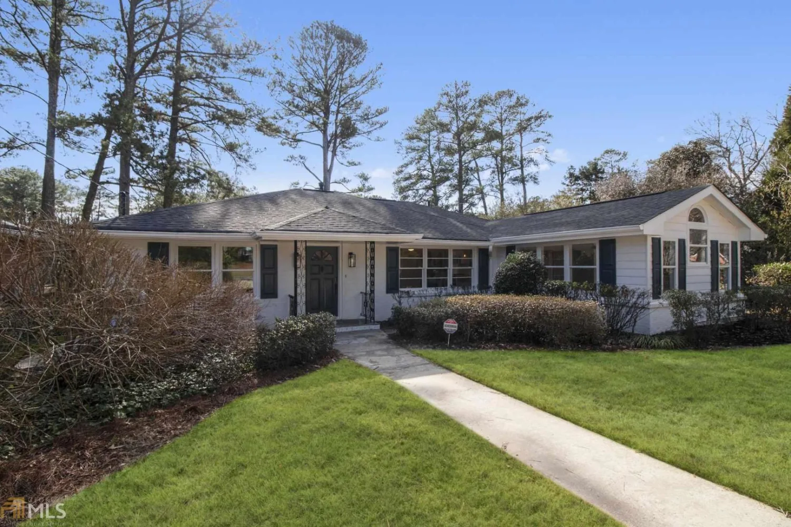2151 desmond driveDecatur, GA 30033
2151 desmond driveDecatur, GA 30033
Description
Check out the 3D virtual tour! This very unique 4 bed 2.5 bath home in the highly coveted Clairmont Heights neighborhood and welcomes you with its New Orleans French quarter style. This multi-level home greets you with a light-filled formal living room, vaulted ceilings, abundant natural light and beautiful hardwood floors. The great room features vaulted wood clad ceilings, a gorgeous brick wood burning fireplace, access to the back patio and is open to the dinette and kitchen which features a pantry, granite counters, and stainless-steel appliances. The dining room is a balcony overlooking the front living room. The upper level features a full-length balcony catwalk that overlooks the great room and kitchen and leads to the primary ensuite plus two more bedrooms with a Jack n Jill bath. The ground floor features the 4th bedroom that also makes the perfect den or office with an adjacent half bath and oversized laundry/mudroom with access to the driveway. From the mid-level great room, venture outdoors to the huge private back yard and large patio area that includes a covered seating area and muti purpose detached shed. From the curb to the backyard this is a gem! All appliances stay, including washer and dryer! Convenient to Emory/CDC/CHOA, as well as the new Church St. retail and restaurant district, Downtown Decatur, Toco Hill shopping and restaurants, and major roads.
Property Details for 2151 Desmond Drive
- Subdivision ComplexClairmont Heights
- Architectural StyleBrick 4 Side, Traditional
- ExteriorBalcony, Other
- Num Of Parking Spaces2
- Parking FeaturesKitchen Level, Parking Pad
- Property AttachedNo
LISTING UPDATED:
- StatusActive Under Contract
- MLS #10511894
- Days on Site11
- Taxes$6,758 / year
- MLS TypeResidential
- Year Built1958
- Lot Size0.39 Acres
- CountryDeKalb
LISTING UPDATED:
- StatusActive Under Contract
- MLS #10511894
- Days on Site11
- Taxes$6,758 / year
- MLS TypeResidential
- Year Built1958
- Lot Size0.39 Acres
- CountryDeKalb
Building Information for 2151 Desmond Drive
- StoriesTwo
- Year Built1958
- Lot Size0.3900 Acres
Payment Calculator
Term
Interest
Home Price
Down Payment
The Payment Calculator is for illustrative purposes only. Read More
Property Information for 2151 Desmond Drive
Summary
Location and General Information
- Community Features: Park, Playground, Near Public Transport, Walk To Schools, Near Shopping
- Directions: Please use GPS
- Coordinates: 33.800548,-84.301119
School Information
- Elementary School: Fernbank
- Middle School: Druid Hills
- High School: Druid Hills
Taxes and HOA Information
- Parcel Number: 18 060 09 005
- Tax Year: 2024
- Association Fee Includes: None
Virtual Tour
Parking
- Open Parking: Yes
Interior and Exterior Features
Interior Features
- Cooling: Ceiling Fan(s), Central Air
- Heating: Forced Air
- Appliances: Dishwasher, Dryer, Microwave, Oven/Range (Combo), Refrigerator, Stainless Steel Appliance(s), Washer
- Basement: None
- Flooring: Carpet, Hardwood, Tile
- Interior Features: Beamed Ceilings, Double Vanity, Other, Vaulted Ceiling(s)
- Levels/Stories: Two
- Kitchen Features: Breakfast Area, Pantry
- Foundation: Block
- Main Bedrooms: 1
- Total Half Baths: 1
- Bathrooms Total Integer: 3
- Bathrooms Total Decimal: 2
Exterior Features
- Construction Materials: Brick
- Fencing: Chain Link, Wood
- Patio And Porch Features: Patio
- Roof Type: Composition
- Laundry Features: In Hall
- Pool Private: No
Property
Utilities
- Sewer: Public Sewer
- Utilities: Cable Available, Electricity Available, Natural Gas Available, Phone Available, Sewer Connected, Water Available
- Water Source: Public
Property and Assessments
- Home Warranty: Yes
- Property Condition: Resale
Green Features
Lot Information
- Above Grade Finished Area: 2682
- Lot Features: Level, Private
Multi Family
- Number of Units To Be Built: Square Feet
Rental
Rent Information
- Land Lease: Yes
Public Records for 2151 Desmond Drive
Tax Record
- 2024$6,758.00 ($563.17 / month)
Home Facts
- Beds4
- Baths2
- Total Finished SqFt2,682 SqFt
- Above Grade Finished2,682 SqFt
- StoriesTwo
- Lot Size0.3900 Acres
- StyleSingle Family Residence
- Year Built1958
- APN18 060 09 005
- CountyDeKalb
- Fireplaces1


