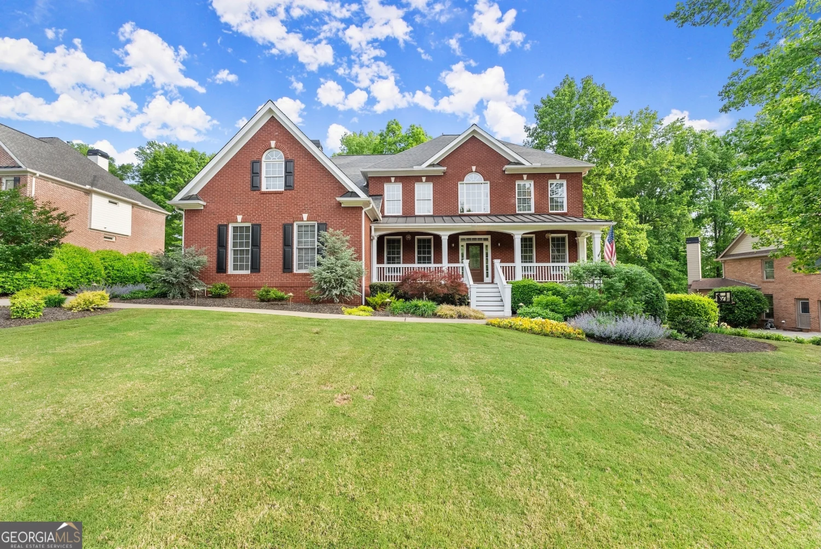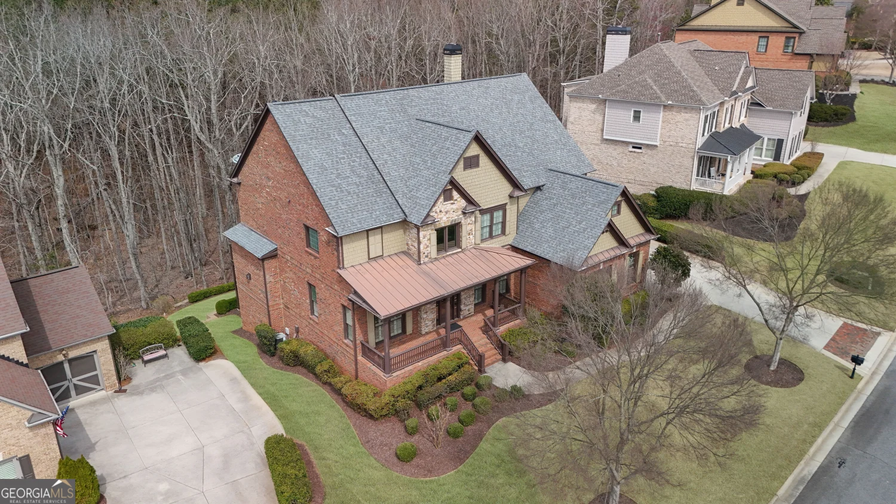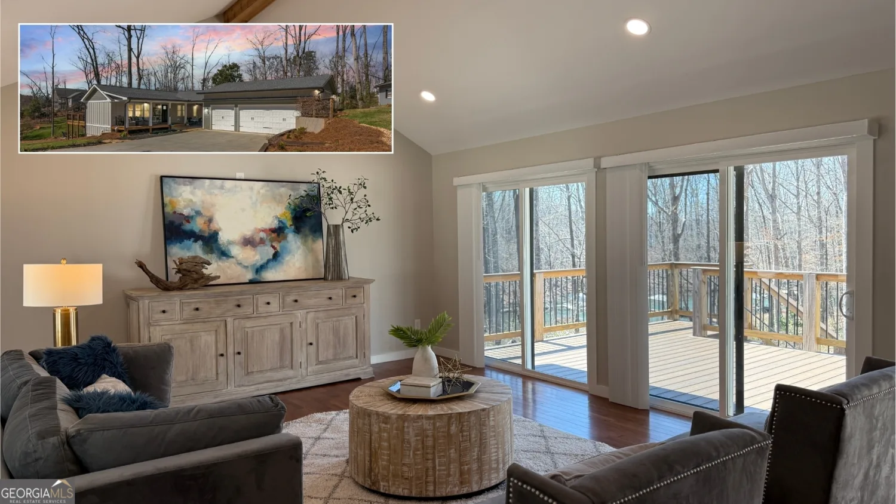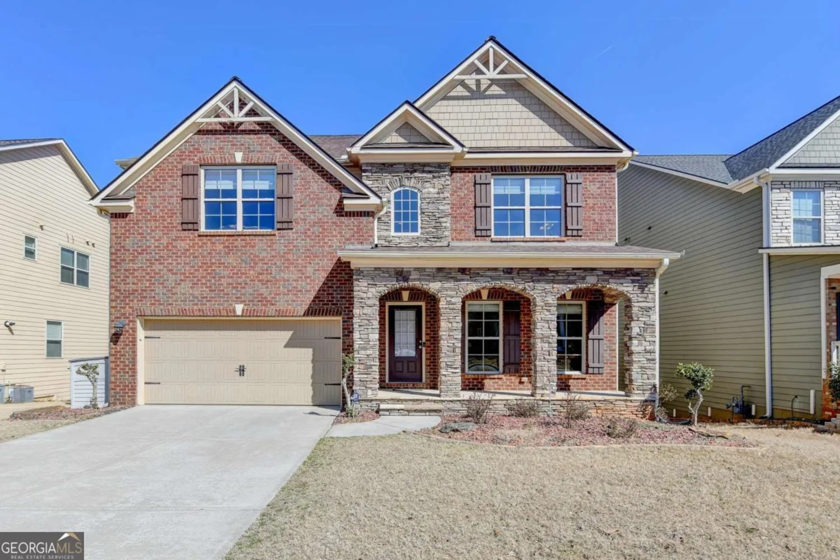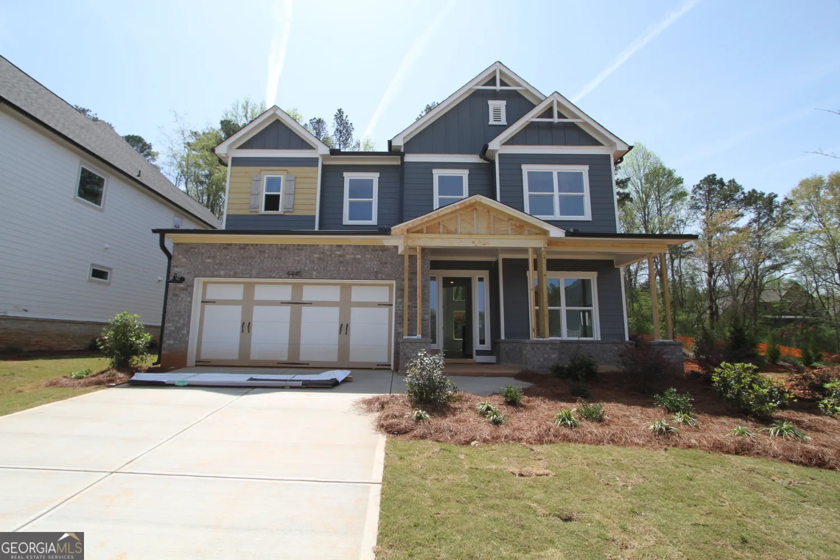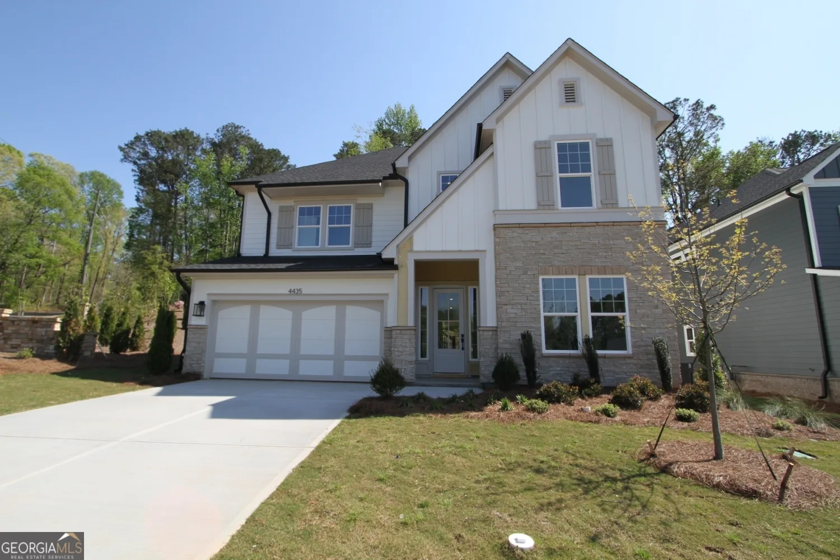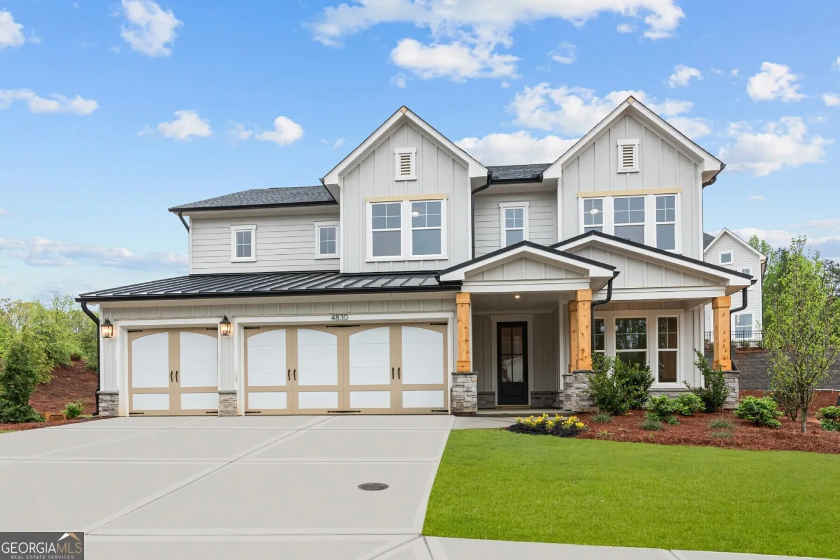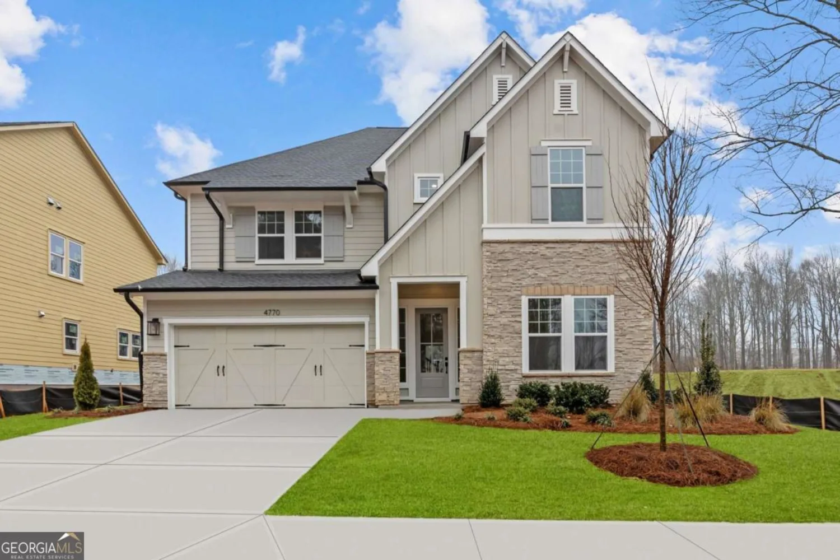7048 bennington laneCumming, GA 30041
7048 bennington laneCumming, GA 30041
Description
Tucked in a quiet cul-de-sac, this beautifully updated 5 bedroom, 4 full bath, 2 half bath, home offers space, style, and functionality with designer finishes throughout! The main level features a grand two-story foyer, a private office with custom built-ins, a spacious formal dining room with elegant millwork, a sunlit great room with a stacked-stone fireplace, and a chef's kitchen complete with stainless steel appliances, a large eat-at island, farmhouse sink, and a custom walk-in pantry - all overlooking the gorgeous backyard. A private guest bedroom and full bath complete the main level, perfect for visitors or multi-generational living. Upstairs, the oversized primary suite impresses with a tray ceiling and dual custom closets - including a showstopping designer closet with built-in cabinetry, spacious drawers, open shelving, and a striking arched window that fills the space with natural light. The spa-inspired bath features dual vanities, a soaking tub, and a walk-in shower. Three additional bedrooms - including one with an en suite - plus a full hall bath and a well-equipped laundry room with cabinetry and a utility sink complete the upper level. The finished terrace level is an entertainer's dream, featuring a custom bar, golf simulator, game area, and a flexible space that could easily be configured into an additional bedroom. Step outside to a walk-out from the main level flat, fenced, and private backyard. Perfect for entertaining, play, or peaceful evenings at home. Located in the sought-after Windermere community, residents enjoy access to world-class amenities, including a resort-style pool, tennis courts, playground, fitness center, and scenic walking trails. Optional golf club membership opportunities are also available at Windermere Golf Club - all in an unbeatable location and top school district!
Property Details for 7048 Bennington Lane
- Subdivision ComplexWindermere
- Architectural StyleBrick Front, Traditional
- ExteriorSprinkler System
- Parking FeaturesGarage, Garage Door Opener, Side/Rear Entrance
- Property AttachedYes
LISTING UPDATED:
- StatusActive
- MLS #10512006
- Days on Site23
- Taxes$6,807 / year
- HOA Fees$1,400 / month
- MLS TypeResidential
- Year Built2003
- Lot Size0.42 Acres
- CountryForsyth
LISTING UPDATED:
- StatusActive
- MLS #10512006
- Days on Site23
- Taxes$6,807 / year
- HOA Fees$1,400 / month
- MLS TypeResidential
- Year Built2003
- Lot Size0.42 Acres
- CountryForsyth
Building Information for 7048 Bennington Lane
- StoriesThree Or More
- Year Built2003
- Lot Size0.4200 Acres
Payment Calculator
Term
Interest
Home Price
Down Payment
The Payment Calculator is for illustrative purposes only. Read More
Property Information for 7048 Bennington Lane
Summary
Location and General Information
- Community Features: Clubhouse, Playground, Pool, Street Lights, Tennis Court(s)
- Directions: GPS
- Coordinates: 34.149159,-84.138142
School Information
- Elementary School: Haw Creek
- Middle School: Lakeside
- High School: South Forsyth
Taxes and HOA Information
- Parcel Number: 155 258
- Tax Year: 2024
- Association Fee Includes: Insurance, Maintenance Grounds, Swimming, Tennis, Trash
- Tax Lot: 846
Virtual Tour
Parking
- Open Parking: No
Interior and Exterior Features
Interior Features
- Cooling: Ceiling Fan(s), Central Air, Zoned
- Heating: Natural Gas, Zoned
- Appliances: Dishwasher, Disposal, Gas Water Heater, Microwave
- Basement: Bath Finished, Concrete, Daylight, Exterior Entry, Finished
- Fireplace Features: Family Room, Gas Log, Gas Starter
- Flooring: Carpet
- Interior Features: Bookcases, Double Vanity, High Ceilings, Separate Shower, Soaking Tub, Tray Ceiling(s), Entrance Foyer, Walk-In Closet(s)
- Levels/Stories: Three Or More
- Kitchen Features: Breakfast Area, Breakfast Bar, Kitchen Island, Solid Surface Counters, Walk-in Pantry
- Main Bedrooms: 1
- Total Half Baths: 2
- Bathrooms Total Integer: 6
- Main Full Baths: 1
- Bathrooms Total Decimal: 5
Exterior Features
- Construction Materials: Other
- Fencing: Back Yard, Fenced, Wood
- Patio And Porch Features: Deck
- Roof Type: Composition
- Security Features: Security System
- Laundry Features: Upper Level
- Pool Private: No
Property
Utilities
- Sewer: Public Sewer
- Utilities: Natural Gas Available, Sewer Connected, Underground Utilities, Water Available
- Water Source: Public
Property and Assessments
- Home Warranty: Yes
- Property Condition: Resale
Green Features
Lot Information
- Above Grade Finished Area: 3064
- Common Walls: No Common Walls
- Lot Features: Cul-De-Sac, Level, Private
Multi Family
- Number of Units To Be Built: Square Feet
Rental
Rent Information
- Land Lease: Yes
Public Records for 7048 Bennington Lane
Tax Record
- 2024$6,807.00 ($567.25 / month)
Home Facts
- Beds5
- Baths4
- Total Finished SqFt4,303 SqFt
- Above Grade Finished3,064 SqFt
- Below Grade Finished1,239 SqFt
- StoriesThree Or More
- Lot Size0.4200 Acres
- StyleSingle Family Residence
- Year Built2003
- APN155 258
- CountyForsyth
- Fireplaces1


