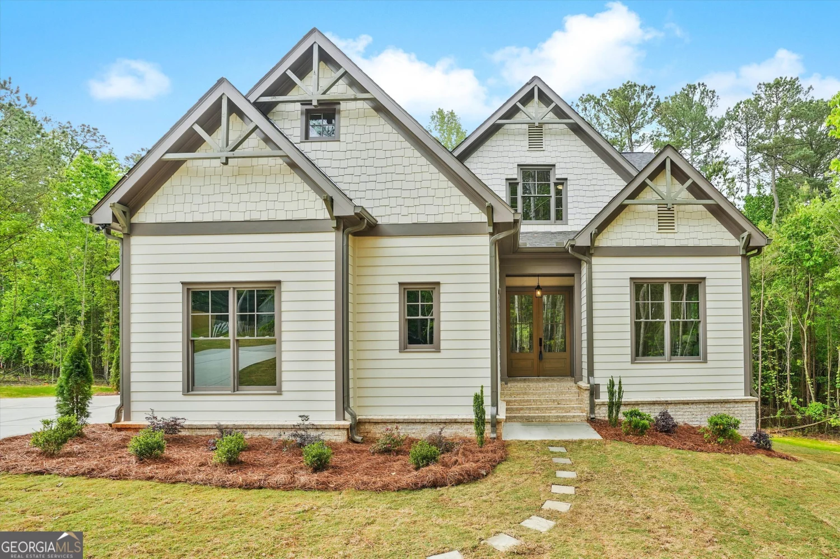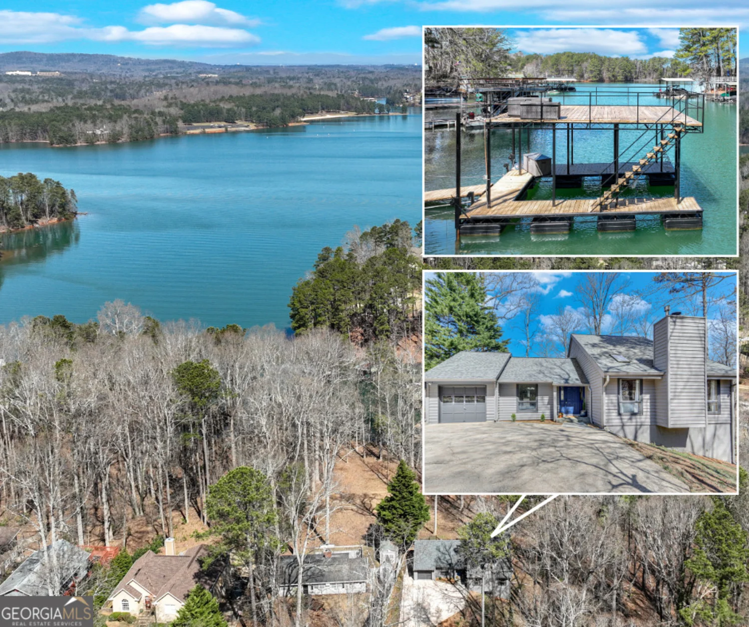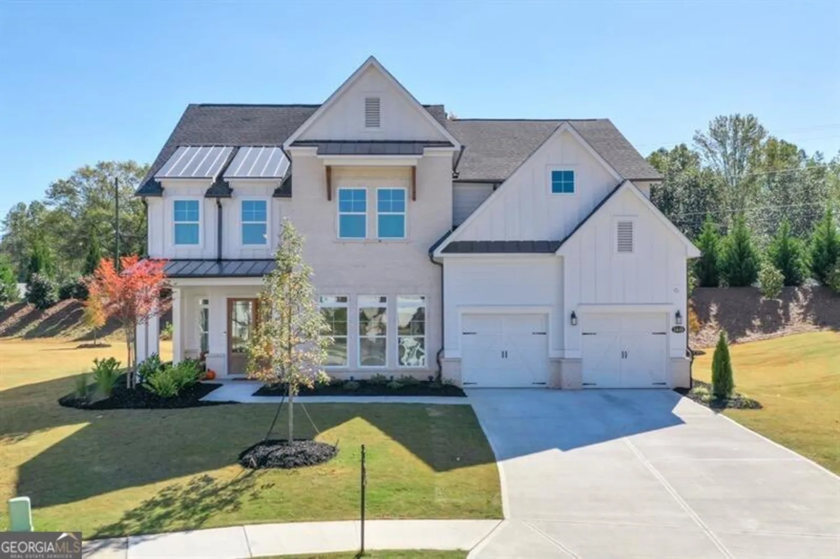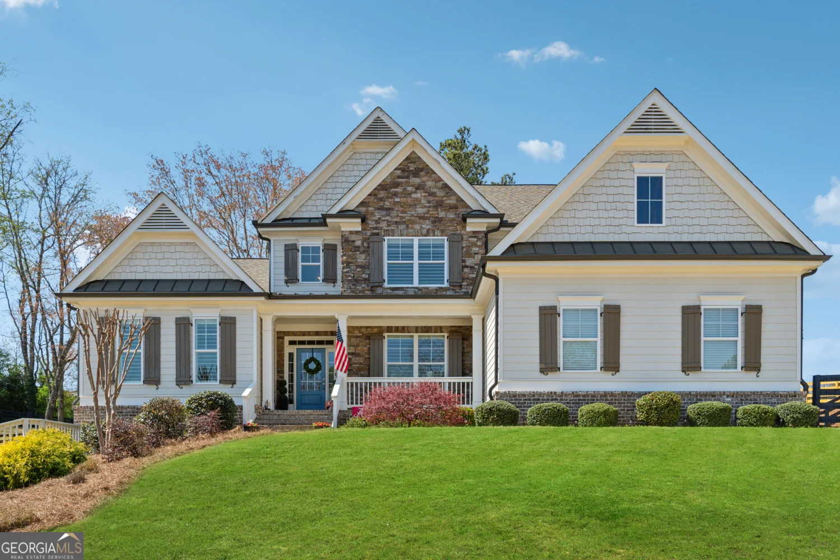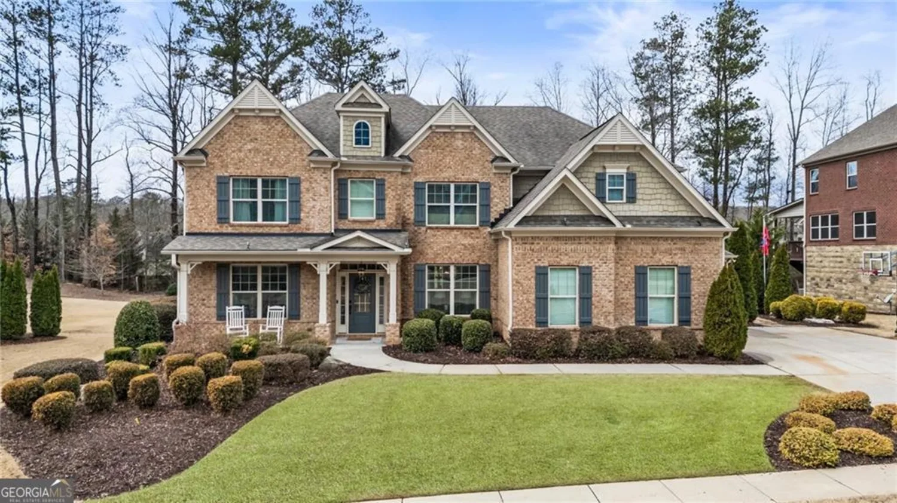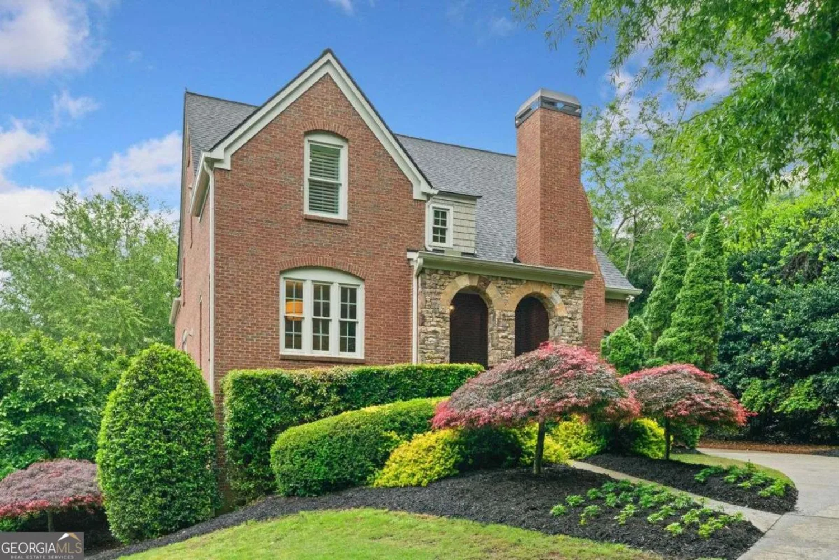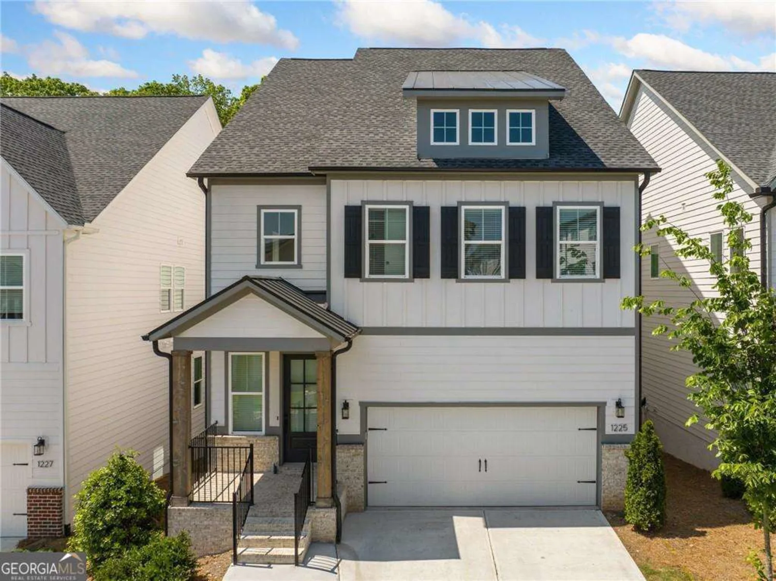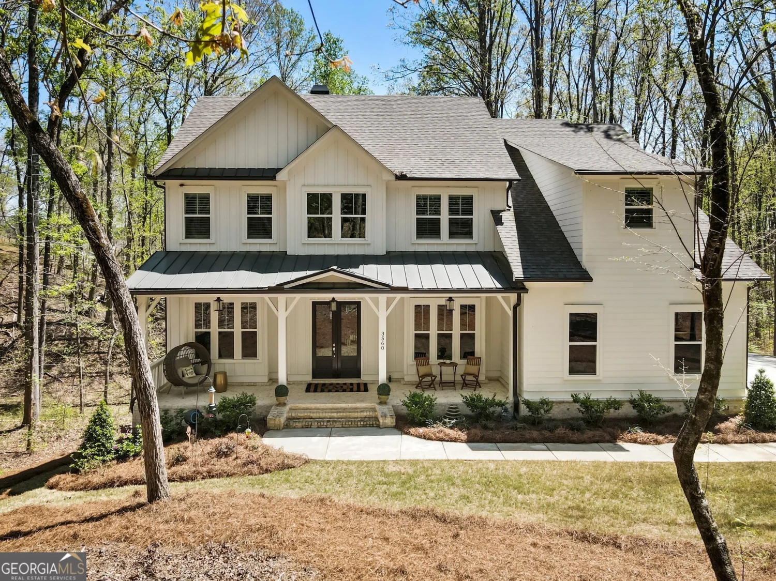6265 reives roadCumming, GA 30041
6265 reives roadCumming, GA 30041
Description
Discover Your Lakeside Oasis on South Lake Lanier! Welcome to your dream retreat-a stunning craftsman-style ranch home perfect for water lovers and those seeking relaxation, this home offers lake views, a private deep-water dock, and a walk-out terrace level designed for fun and comfort. Get ready to create unforgettable memories by the water! The inviting interior with modern charm is filled with natural light and stylish details. Shiplap accents and beamed ceilings bring character, while the island kitchen is equipped for effortless meals and entertaining. The primary suite is your private sanctuary, featuring a cozy bedroom and a spa-inspired bathroom. Practical upgrades like spray foam insulation, a new roof, and smart home features ensure convenience and efficiency. The versatile walk-out basement is a game-changer, offering endless possibilities for entertainment. With a kitchenette, theater room, and ample recreation space, it's ideal for movie marathons or game days. A unique bunk nook, designed to hold six stacked Eno hammocks, adds a playful touch for unforgettable sleepovers. Low-maintenance floors keep it easy to enjoy. Embrace the outdoors on the lake-view Trex deck, perfect for morning coffee or sunset cocktails. Gather around the fire pit for cozy evenings, or relax on the screened porch. The private deep-water dock, accessible via a gentle, drivable path, invites you to dive into boating, fishing, or swimming. An oversized 3-car garage, connected by a covered lanai/breezeway, doubles as a versatile hangout space-ideal for rainy days spent playing games or unwinding. Plus, a heated outbuilding with a ventilated greenhouse and plumbing offers a bonus workshop or studio space. This home strikes the perfect balance between serene lakeside living and access to vibrant attractions with its prime Forsyth County location - close to shopping and restaurants, less than 1/2 mile from Six Mile Park and a short boat ride to Port Royale/Pelican Pete's. Whether you're seeking a year-round home or a weekend escape, this Lake Lanier gem delivers comfort, adventure, and unbeatable value. Schedule a tour today and experience lakeside living at its best!
Property Details for 6265 Reives Road
- Subdivision ComplexAB Reives
- Architectural StyleRanch
- ExteriorDock, Other
- Num Of Parking Spaces3
- Parking FeaturesDetached, Garage, Garage Door Opener, Kitchen Level, Side/Rear Entrance
- Property AttachedYes
- Waterfront FeaturesCorps of Engineers Control, Deep Water Access, Lake, Lake Privileges
LISTING UPDATED:
- StatusActive
- MLS #10508809
- Days on Site14
- Taxes$5,989 / year
- MLS TypeResidential
- Year Built1973
- Lot Size0.90 Acres
- CountryForsyth
LISTING UPDATED:
- StatusActive
- MLS #10508809
- Days on Site14
- Taxes$5,989 / year
- MLS TypeResidential
- Year Built1973
- Lot Size0.90 Acres
- CountryForsyth
Building Information for 6265 Reives Road
- StoriesTwo
- Year Built1973
- Lot Size0.9000 Acres
Payment Calculator
Term
Interest
Home Price
Down Payment
The Payment Calculator is for illustrative purposes only. Read More
Property Information for 6265 Reives Road
Summary
Location and General Information
- Community Features: Lake
- Directions: GPS Freindly. From GA-400 Northbound: x17; RIGHT on Keith Bridge Rd/306; RIGHT on Browns Bridge Rd/369; LEFT on Reives Rd (1st Left after 1st Bridge); Turn LEFT between 6255 and 6245 Reives Rd (Home is behind 6245 Reives Rd on right - #6265). From GA-400 Southbound: x18; LEFT on Browns Bridge Rd
- View: Lake
- Coordinates: 34.249147,-84.03561
School Information
- Elementary School: Chattahoochee
- Middle School: Little Mill
- High School: East Forsyth
Taxes and HOA Information
- Parcel Number: 270 011
- Tax Year: 2024
- Association Fee Includes: None
Virtual Tour
Parking
- Open Parking: No
Interior and Exterior Features
Interior Features
- Cooling: Ceiling Fan(s), Central Air, Electric, Zoned
- Heating: Central, Zoned
- Appliances: Dishwasher, Electric Water Heater, Microwave, Oven/Range (Combo), Refrigerator, Stainless Steel Appliance(s)
- Basement: Bath Finished, Daylight, Exterior Entry, Finished, Full, Interior Entry
- Fireplace Features: Basement, Master Bedroom, Other
- Flooring: Hardwood, Other
- Interior Features: Beamed Ceilings, Master On Main Level, Other, Rear Stairs, Separate Shower, Tile Bath, Vaulted Ceiling(s)
- Levels/Stories: Two
- Other Equipment: Home Theater
- Window Features: Double Pane Windows
- Kitchen Features: Breakfast Area, Breakfast Bar, Breakfast Room, Kitchen Island, Pantry, Second Kitchen, Solid Surface Counters
- Foundation: Slab
- Main Bedrooms: 3
- Bathrooms Total Integer: 3
- Main Full Baths: 2
- Bathrooms Total Decimal: 3
Exterior Features
- Construction Materials: Concrete, Other
- Patio And Porch Features: Deck, Patio, Porch, Screened
- Roof Type: Composition
- Security Features: Smoke Detector(s)
- Spa Features: Bath
- Laundry Features: In Basement, Other
- Pool Private: No
- Other Structures: Greenhouse, Workshop
Property
Utilities
- Sewer: Septic Tank
- Utilities: Cable Available, Electricity Available, High Speed Internet, Phone Available, Propane, Underground Utilities, Water Available
- Water Source: Public
Property and Assessments
- Home Warranty: Yes
- Property Condition: Updated/Remodeled
Green Features
Lot Information
- Above Grade Finished Area: 1896
- Common Walls: No Common Walls
- Lot Features: Other
- Waterfront Footage: Corps of Engineers Control, Deep Water Access, Lake, Lake Privileges
Multi Family
- Number of Units To Be Built: Square Feet
Rental
Rent Information
- Land Lease: Yes
Public Records for 6265 Reives Road
Tax Record
- 2024$5,989.00 ($499.08 / month)
Home Facts
- Beds4
- Baths3
- Total Finished SqFt3,408 SqFt
- Above Grade Finished1,896 SqFt
- Below Grade Finished1,512 SqFt
- StoriesTwo
- Lot Size0.9000 Acres
- StyleSingle Family Residence
- Year Built1973
- APN270 011
- CountyForsyth
- Fireplaces3



