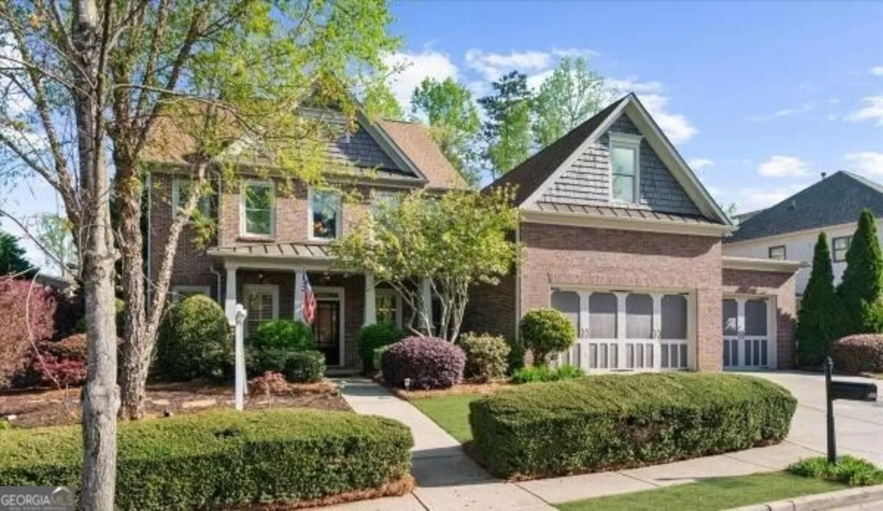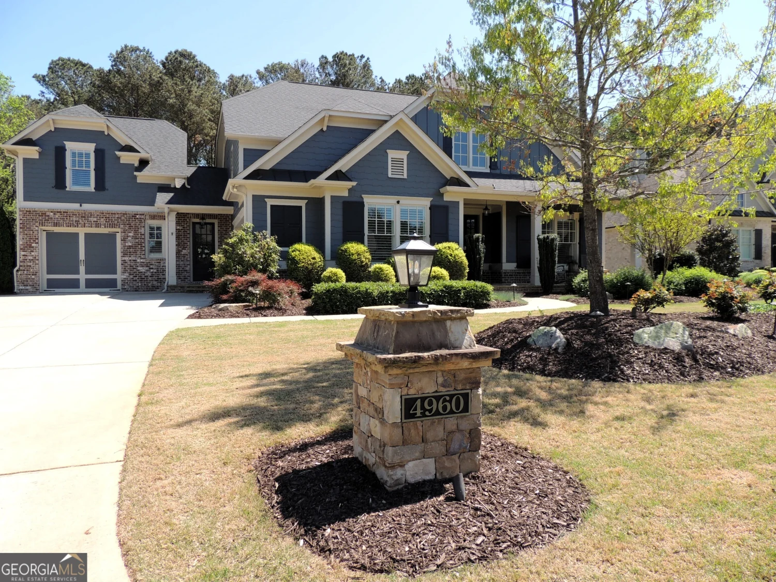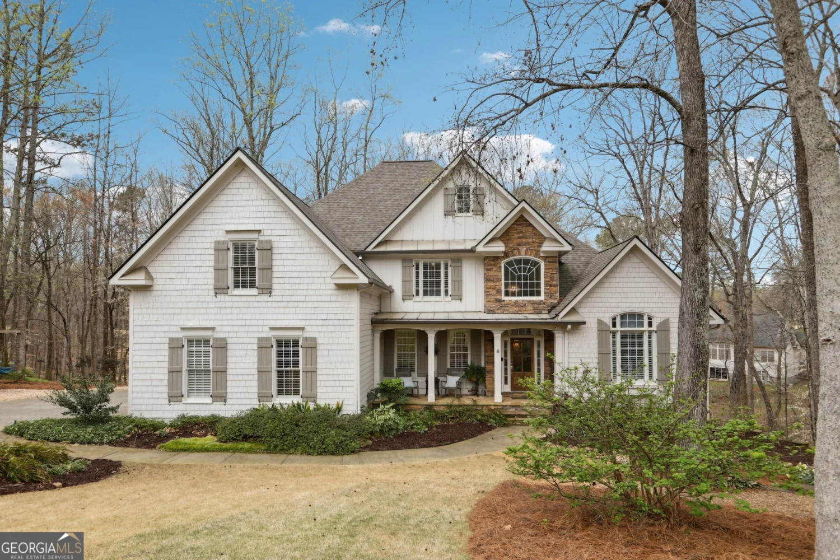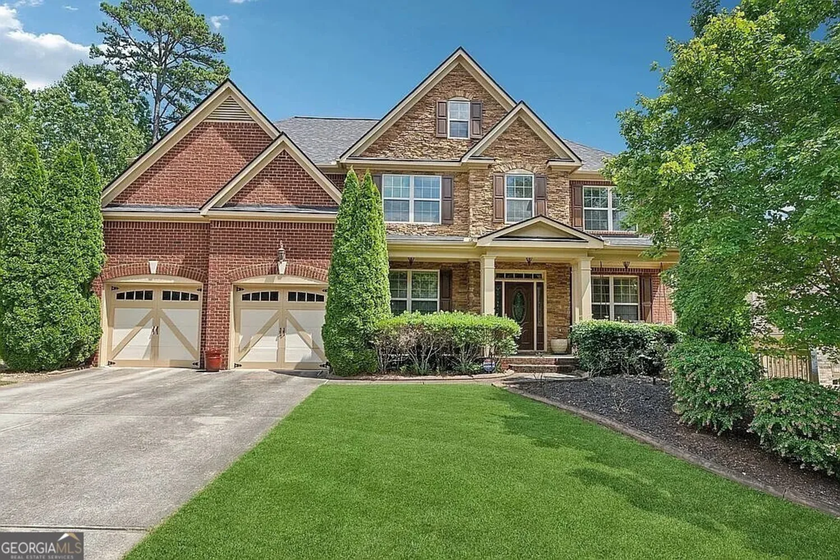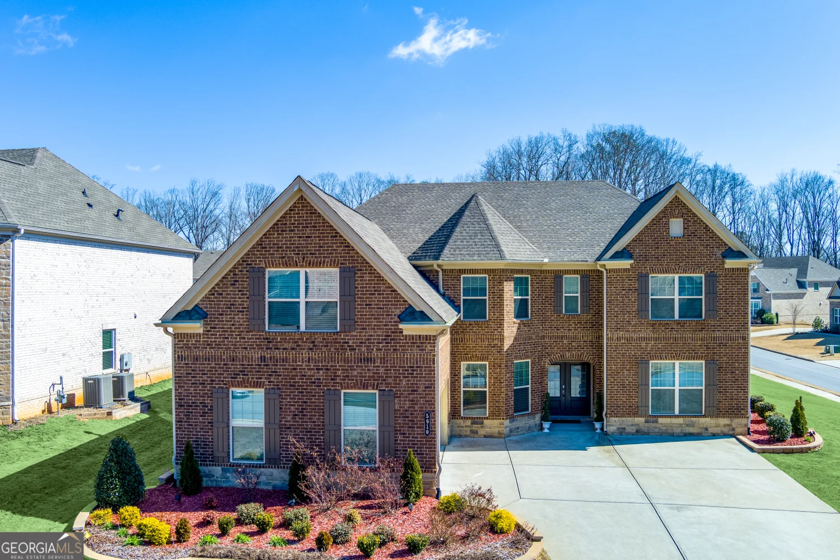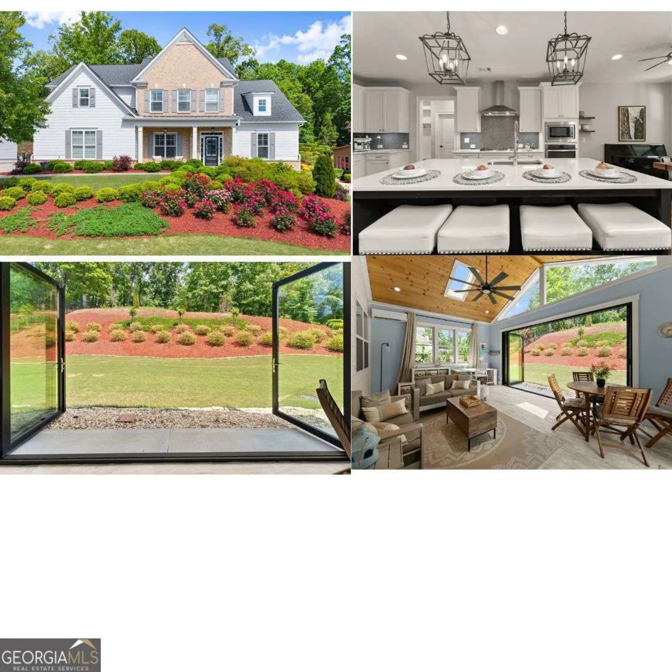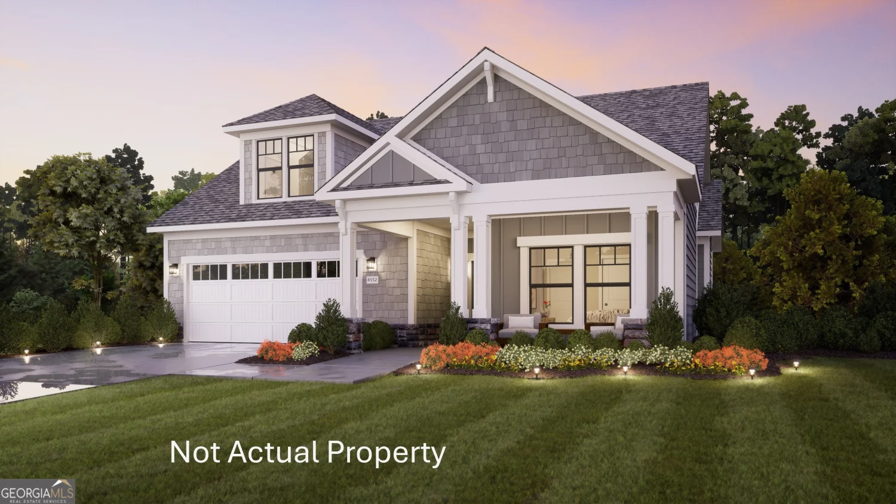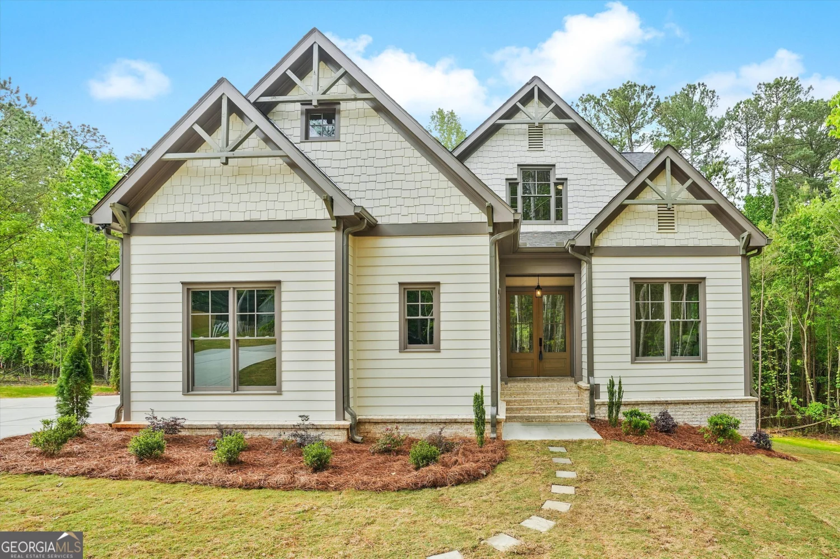3560 chattahoochee roadCumming, GA 30041
3560 chattahoochee roadCumming, GA 30041
Description
Elegant home just minutes from Lake Lanier!!! Situated on a private, wooded lot near the shores of Lake Lanier, this former model home is a true gem! With timeless curb appeal and modern charm, the inviting floor plan begins with a covered rocking chair front porch-perfect for enjoying gentle breezes and the sounds of nature. Step inside to find a beautifully appointed formal dining room on the right, complete with a sophisticated coffered ceiling, and a versatile space on the left-ideal for a home office, music room, or library-featuring double French doors for added privacy. Straight ahead, the sun-drenched great room impresses with a stained coffered ceiling, elegant fireplace, and seamless flow into the heart of the home: a stunning chef's kitchen. Here you'll find quartz countertops, a large center island, walk-in pantry, and substantial, bright breakfast room or keeping room with its own fireplace. Just beyond, dine al fresco on the extended deck overlooking the peaceful, tree-lined backyard. For year-round enjoyment, step into the spacious screened porch-perfect for morning coffee, unwinding with a drink, or cozy movie nights by the outdoor fireplace. Upstairs, the expansive primary suite offers a serene retreat with spa-inspired ensuite bath, dual vanities, and a custom walk-in closet with elegant built-in shelving. There is also a second walk-in closet in the primary suite. Three additional bedrooms each offer ensuite baths and ample closet space. A flexible upper level bonus room provides endless possibilities-ideal as a media room, playroom, or second home office. The unfinished terrace level offers abundant potential for expansion or storage. Additional highlights include plantation shutters on the upper level and a whole-house generator installed in 2024. Fiber internet connected - perfect for working at home. Located just 2 miles from GA-400 (Exit 16, Pilgrim Mill Rd), this home is minutes from Lake Lanier, with access to a community dock. Enjoy the convenience of nearby lake living, shopping, dining, and entertainment, including the North Georgia Premium Outlets and more!!
Property Details for 3560 Chattahoochee Road
- Subdivision ComplexChattahoochee Reserve
- Architectural StyleCraftsman
- Num Of Parking Spaces3
- Parking FeaturesAttached, Garage, Garage Door Opener, Kitchen Level
- Property AttachedNo
LISTING UPDATED:
- StatusActive
- MLS #10498160
- Days on Site28
- Taxes$4,461.34 / year
- HOA Fees$1,200 / month
- MLS TypeResidential
- Year Built2022
- Lot Size1.28 Acres
- CountryForsyth
LISTING UPDATED:
- StatusActive
- MLS #10498160
- Days on Site28
- Taxes$4,461.34 / year
- HOA Fees$1,200 / month
- MLS TypeResidential
- Year Built2022
- Lot Size1.28 Acres
- CountryForsyth
Building Information for 3560 Chattahoochee Road
- StoriesTwo
- Year Built2022
- Lot Size1.2800 Acres
Payment Calculator
Term
Interest
Home Price
Down Payment
The Payment Calculator is for illustrative purposes only. Read More
Property Information for 3560 Chattahoochee Road
Summary
Location and General Information
- Community Features: Shared Dock
- Directions: GPS
- View: Seasonal View
- Coordinates: 34.241139,-84.074708
School Information
- Elementary School: Chattahoochee
- Middle School: Little Mill
- High School: Forsyth Central
Taxes and HOA Information
- Parcel Number: 240 262
- Tax Year: 23
- Association Fee Includes: Reserve Fund
Virtual Tour
Parking
- Open Parking: No
Interior and Exterior Features
Interior Features
- Cooling: Ceiling Fan(s), Central Air, Electric, Zoned
- Heating: Central, Forced Air, Zoned
- Appliances: Cooktop, Dishwasher, Disposal, Double Oven, Gas Water Heater, Microwave, Oven, Stainless Steel Appliance(s)
- Basement: Bath/Stubbed, Daylight, Exterior Entry, Full, Interior Entry, Unfinished
- Fireplace Features: Family Room, Gas Log, Gas Starter, Outside
- Flooring: Carpet, Hardwood, Stone
- Interior Features: Double Vanity, High Ceilings, Separate Shower, Soaking Tub, Tile Bath, Tray Ceiling(s), Entrance Foyer, Vaulted Ceiling(s), Walk-In Closet(s)
- Levels/Stories: Two
- Window Features: Double Pane Windows
- Kitchen Features: Breakfast Area, Breakfast Bar, Breakfast Room, Kitchen Island, Solid Surface Counters, Walk-in Pantry
- Bathrooms Total Integer: 4
- Main Full Baths: 1
- Bathrooms Total Decimal: 4
Exterior Features
- Construction Materials: Concrete, Press Board, Wood Siding
- Patio And Porch Features: Deck, Patio, Porch, Screened
- Roof Type: Composition
- Security Features: Carbon Monoxide Detector(s), Smoke Detector(s)
- Laundry Features: Common Area, Mud Room
- Pool Private: No
Property
Utilities
- Sewer: Septic Tank
- Utilities: Cable Available, Electricity Available, High Speed Internet, Natural Gas Available, Phone Available, Underground Utilities, Water Available
- Water Source: Public
Property and Assessments
- Home Warranty: Yes
- Property Condition: Resale
Green Features
Lot Information
- Above Grade Finished Area: 3931
- Lot Features: Private
Multi Family
- Number of Units To Be Built: Square Feet
Rental
Rent Information
- Land Lease: Yes
Public Records for 3560 Chattahoochee Road
Tax Record
- 23$4,461.34 ($371.78 / month)
Home Facts
- Beds4
- Baths4
- Total Finished SqFt3,931 SqFt
- Above Grade Finished3,931 SqFt
- StoriesTwo
- Lot Size1.2800 Acres
- StyleSingle Family Residence
- Year Built2022
- APN240 262
- CountyForsyth
- Fireplaces3


