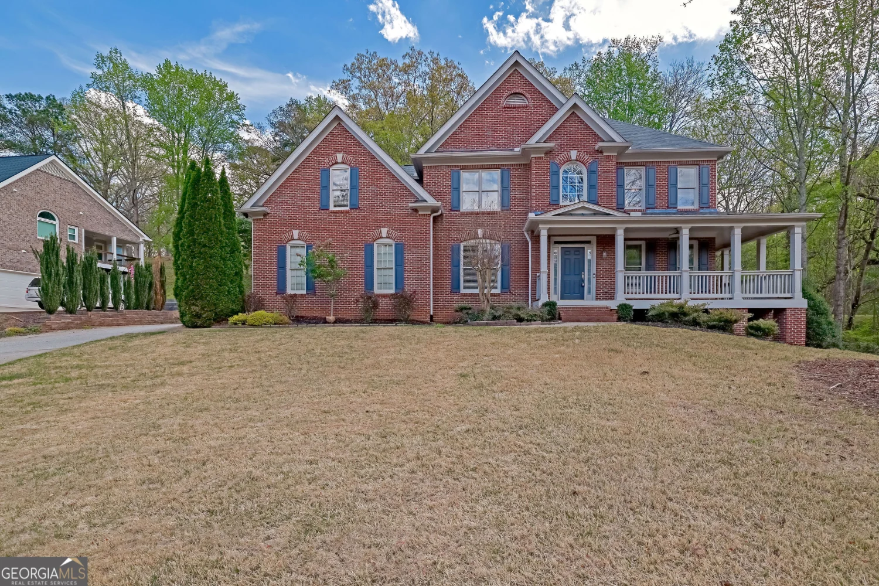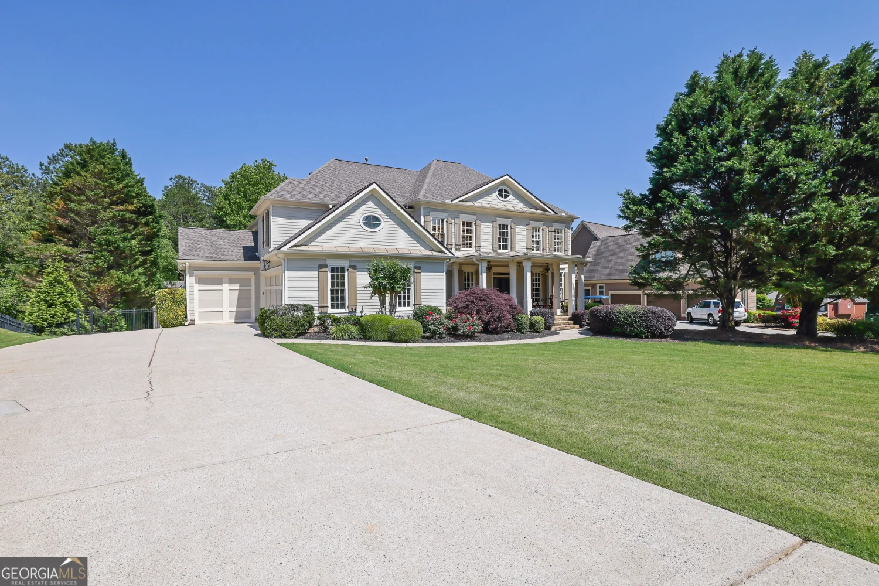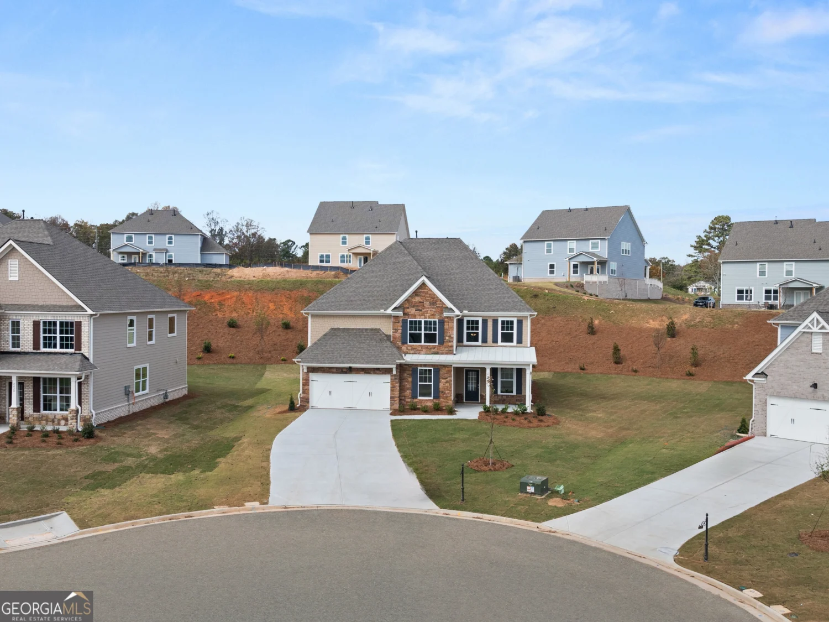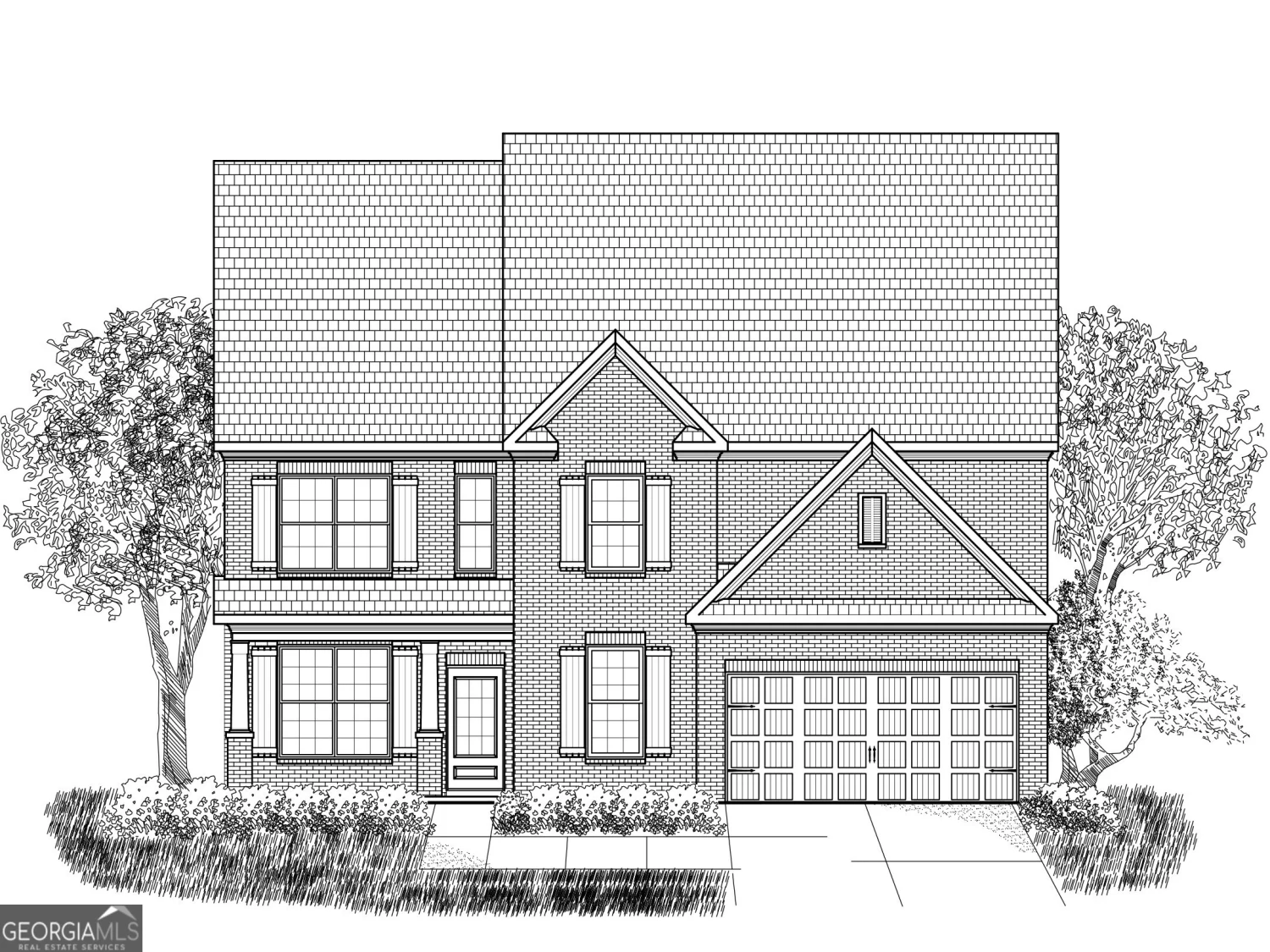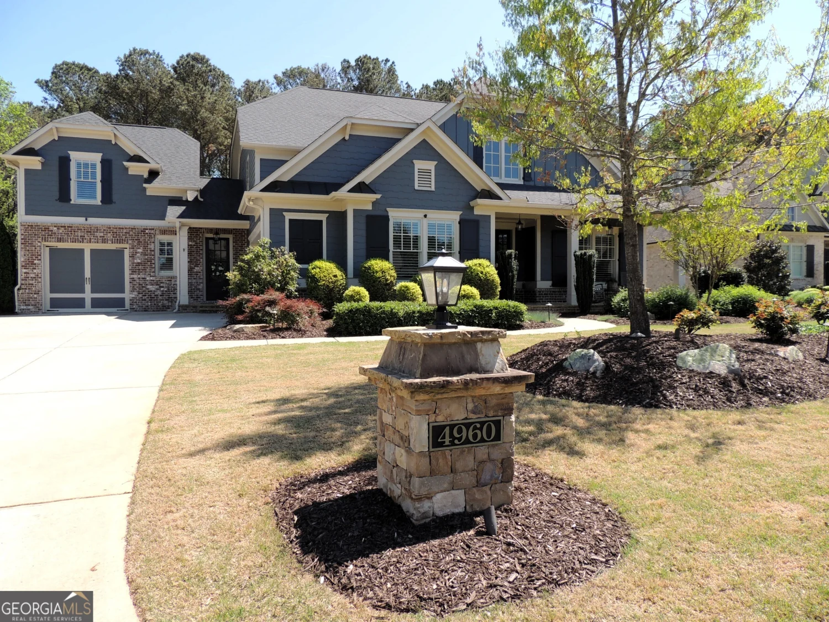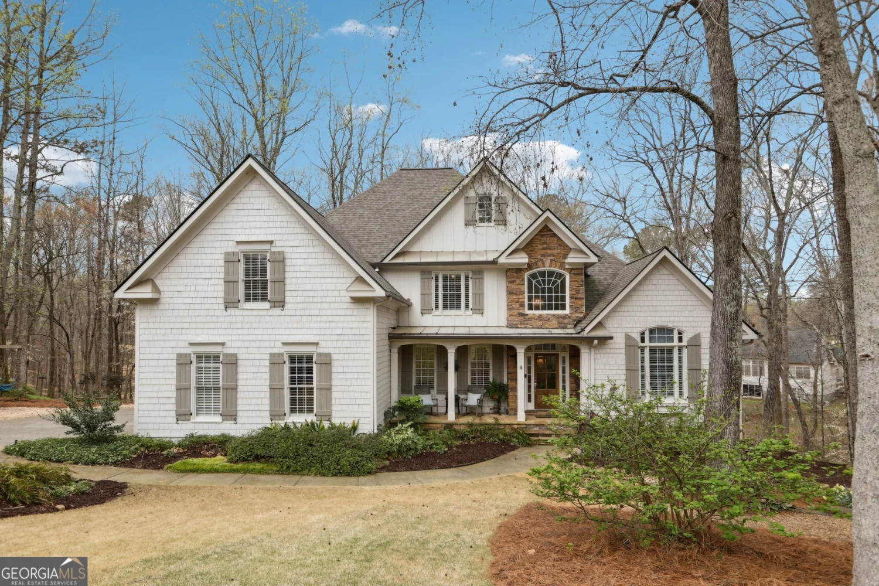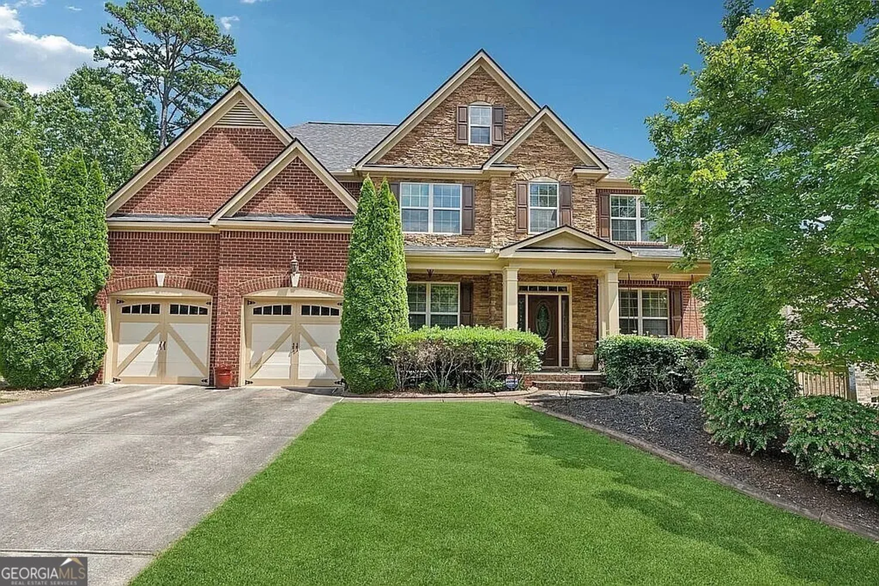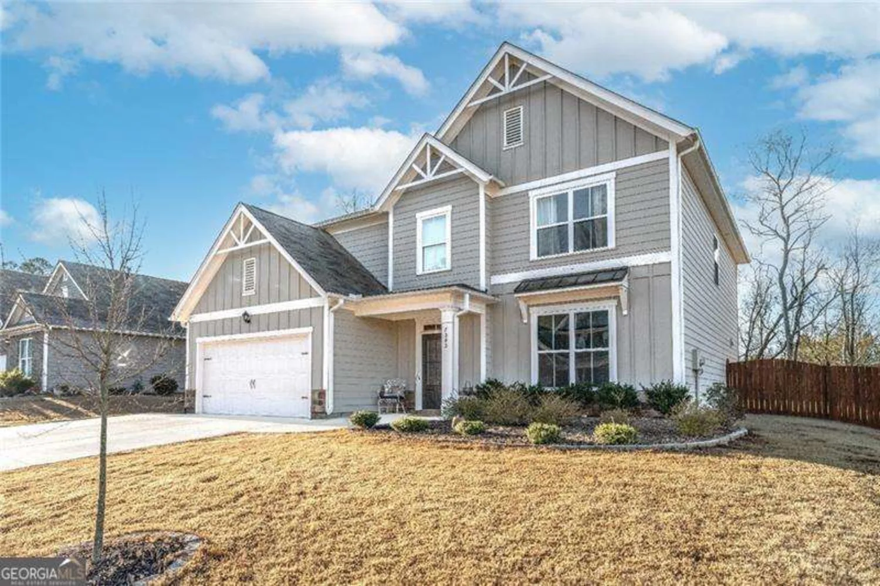4620 westgate driveCumming, GA 30040
4620 westgate driveCumming, GA 30040
Description
Located in the highly sought-after Westbrook community, this impressive 3-sided brick home with a 3-car garage effortlessly combines timeless elegance with everyday functionality. The exterior was freshly painted in April 2025, enhancing its curb appeal. Step into your own private backyard oasis featuring a spacious covered patio, beautiful flagstone details, and a cozy firepit-ideal for morning coffee or relaxing evenings. Inside, the gourmet kitchen is a chef's dream, showcasing granite countertops, stainless steel appliances, and an open layout that flows seamlessly into the bright and inviting living room. The main-level primary suite is a true retreat, offering hand-scraped hardwood floors, a luxurious en-suite spa bath with double vanities, a soaking tub, separate shower, and a generous walk-in closet. Upstairs, both the second and third levels feature brand-new HVAC systems and five spacious bedrooms. A versatile bonus room provides the perfect space for a sixth bedroom, home office, playroom, or media center. Just a short stroll away, enjoy Westbrook's exceptional amenities-including pickleball courts, four tennis courts, a resort-style pool, clubhouse, basketball court, scenic walking trails, and a picturesque covered bridge-all within a top-rated school district. This is a home you won't want to miss! Up to 1% Lender Credit with the preferred lender, Riley Egan with Align Financial. Utilize this incentive to alleviate closing costs or to buy down your interest rate.
Property Details for 4620 Westgate Drive
- Subdivision ComplexWestbrook
- Architectural StyleBungalow/Cottage, Brick 3 Side, Traditional
- ExteriorGarden, Sprinkler System
- Parking FeaturesAttached, Garage, Garage Door Opener, Kitchen Level
- Property AttachedYes
- Waterfront FeaturesNo Dock Or Boathouse
LISTING UPDATED:
- StatusActive
- MLS #10495756
- Days on Site31
- Taxes$7,668 / year
- HOA Fees$1,639 / month
- MLS TypeResidential
- Year Built2007
- Lot Size0.25 Acres
- CountryForsyth
LISTING UPDATED:
- StatusActive
- MLS #10495756
- Days on Site31
- Taxes$7,668 / year
- HOA Fees$1,639 / month
- MLS TypeResidential
- Year Built2007
- Lot Size0.25 Acres
- CountryForsyth
Building Information for 4620 Westgate Drive
- StoriesTwo
- Year Built2007
- Lot Size0.2500 Acres
Payment Calculator
Term
Interest
Home Price
Down Payment
The Payment Calculator is for illustrative purposes only. Read More
Property Information for 4620 Westgate Drive
Summary
Location and General Information
- Community Features: Clubhouse, Park, Playground, Pool, Sidewalks, Street Lights, Tennis Court(s)
- Directions: Please use GPS for directions.
- Coordinates: 34.205943,-84.204349
School Information
- Elementary School: Kelly Mill
- Middle School: Vickery Creek
- High School: West Forsyth
Taxes and HOA Information
- Parcel Number: 079 494
- Tax Year: 2024
- Association Fee Includes: Maintenance Grounds, Management Fee, Swimming, Tennis, Trash
- Tax Lot: 81
Virtual Tour
Parking
- Open Parking: No
Interior and Exterior Features
Interior Features
- Cooling: Ceiling Fan(s), Central Air, Electric
- Heating: Forced Air, Natural Gas
- Appliances: Dishwasher, Disposal, Microwave, Refrigerator
- Basement: None
- Fireplace Features: Family Room, Gas Starter
- Flooring: Carpet, Hardwood
- Interior Features: Double Vanity, High Ceilings, Master On Main Level, Separate Shower, Soaking Tub, Tray Ceiling(s), Entrance Foyer, Vaulted Ceiling(s), Walk-In Closet(s)
- Levels/Stories: Two
- Kitchen Features: Breakfast Area, Kitchen Island, Solid Surface Counters, Walk-in Pantry
- Foundation: Slab
- Main Bedrooms: 1
- Total Half Baths: 1
- Bathrooms Total Integer: 4
- Main Full Baths: 1
- Bathrooms Total Decimal: 3
Exterior Features
- Construction Materials: Concrete, Wood Siding
- Fencing: Fenced, Wood
- Patio And Porch Features: Patio, Porch
- Roof Type: Composition
- Security Features: Smoke Detector(s)
- Laundry Features: Other
- Pool Private: No
Property
Utilities
- Sewer: Public Sewer
- Utilities: Cable Available, Electricity Available, High Speed Internet, Natural Gas Available, Phone Available, Sewer Available, Sewer Connected, Underground Utilities, Water Available
- Water Source: Public
- Electric: 220 Volts
Property and Assessments
- Home Warranty: Yes
- Property Condition: Resale
Green Features
- Green Energy Efficient: Thermostat
Lot Information
- Above Grade Finished Area: 4290
- Common Walls: No Common Walls
- Lot Features: Level, Private
- Waterfront Footage: No Dock Or Boathouse
Multi Family
- Number of Units To Be Built: Square Feet
Rental
Rent Information
- Land Lease: Yes
Public Records for 4620 Westgate Drive
Tax Record
- 2024$7,668.00 ($639.00 / month)
Home Facts
- Beds5
- Baths3
- Total Finished SqFt4,290 SqFt
- Above Grade Finished4,290 SqFt
- StoriesTwo
- Lot Size0.2500 Acres
- StyleSingle Family Residence
- Year Built2007
- APN079 494
- CountyForsyth
- Fireplaces1


