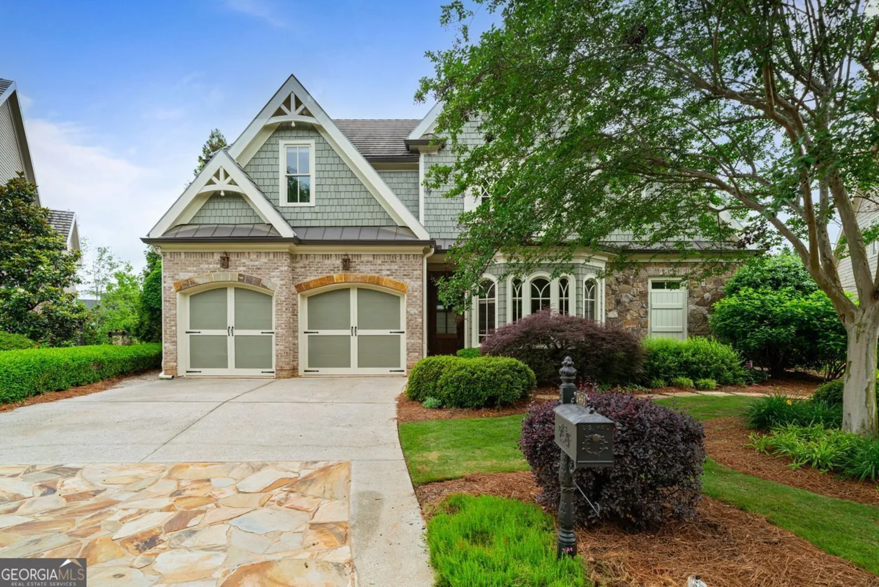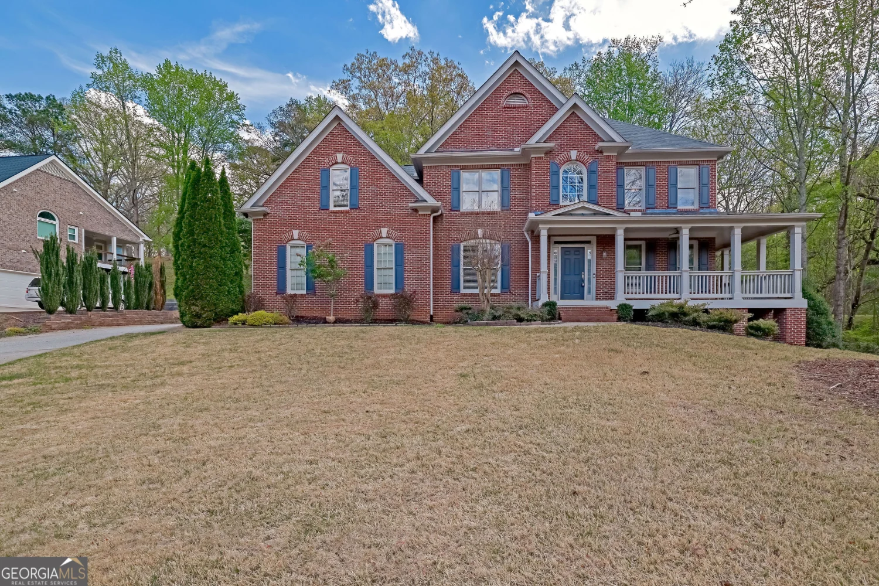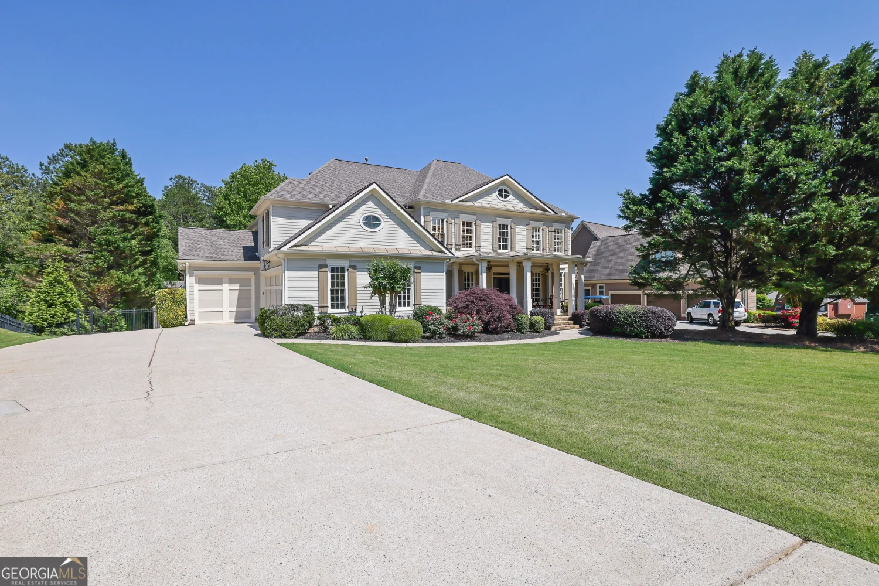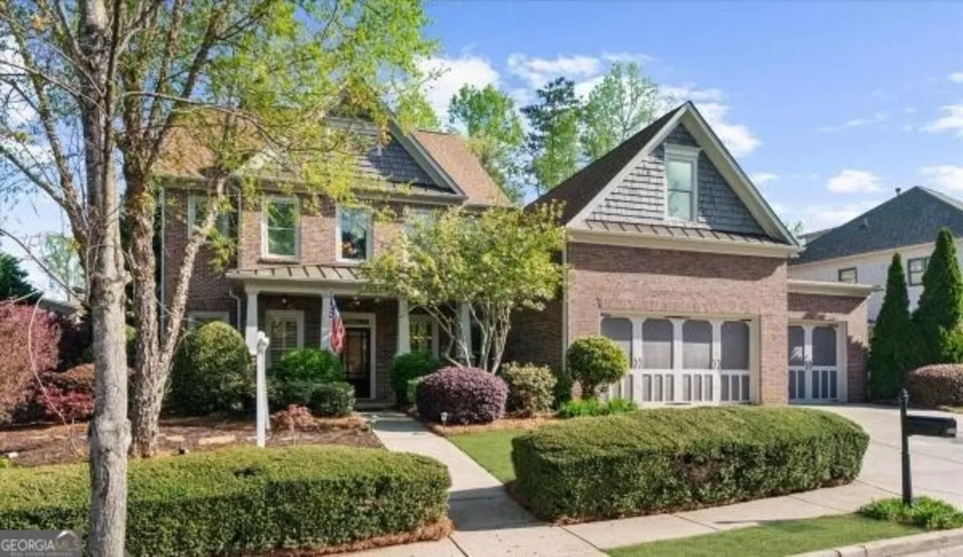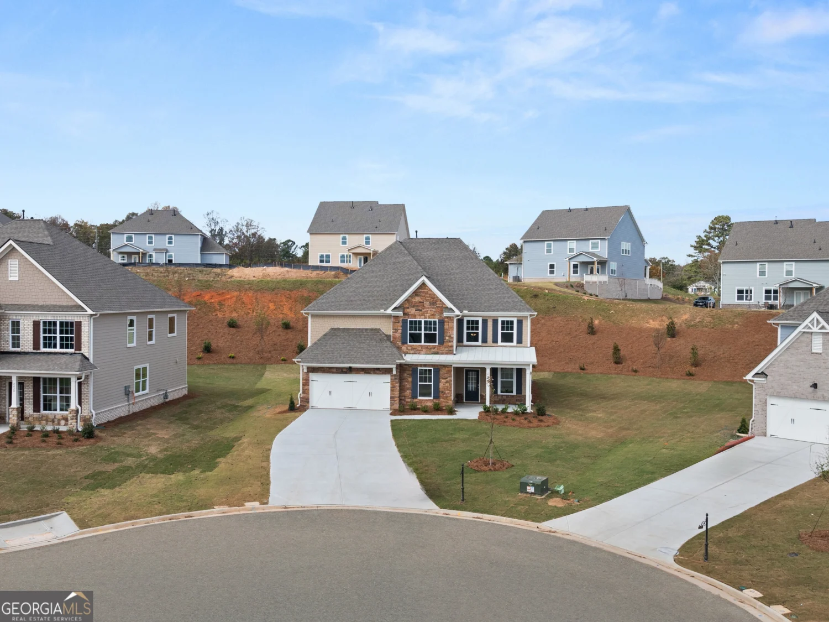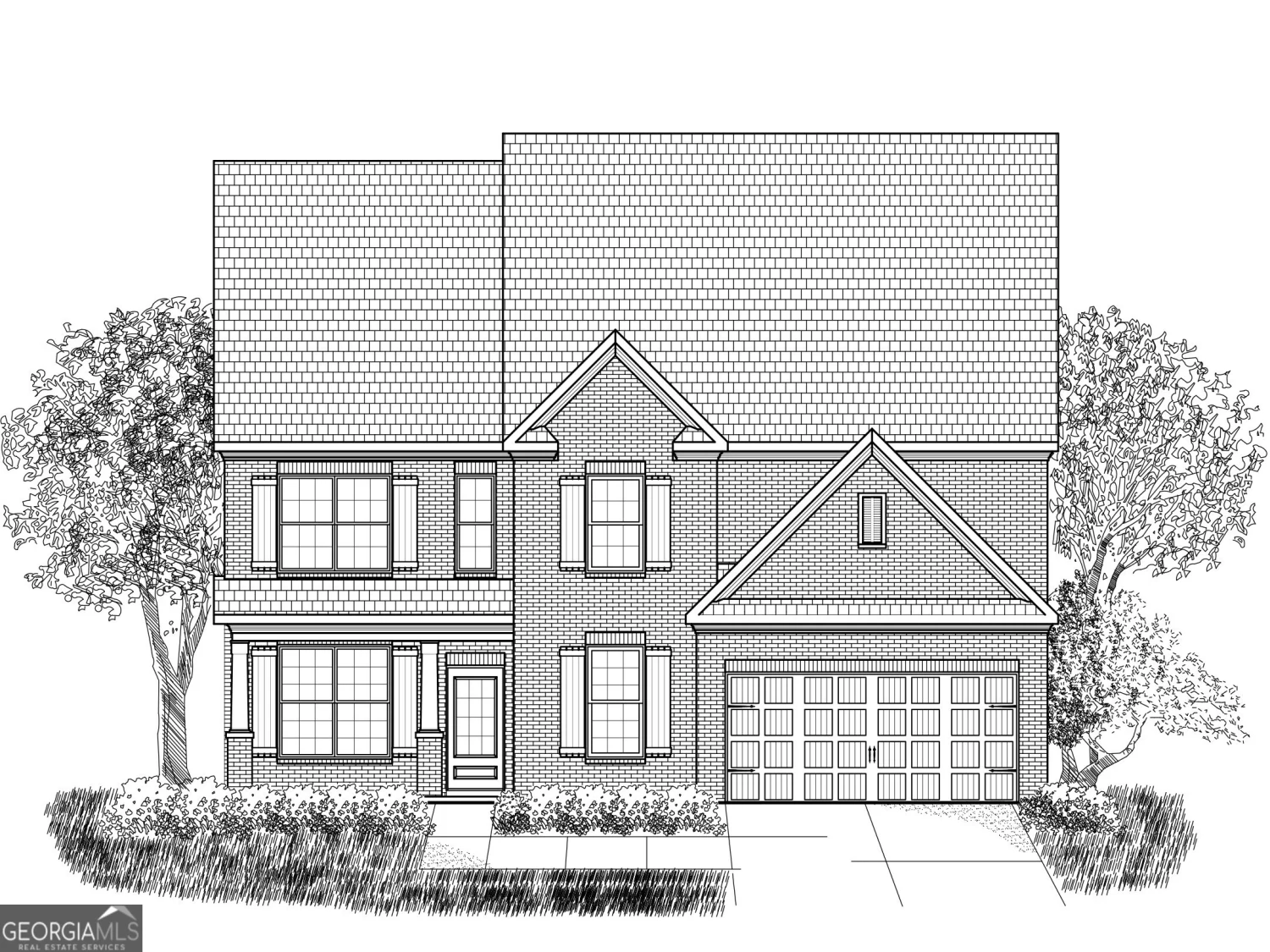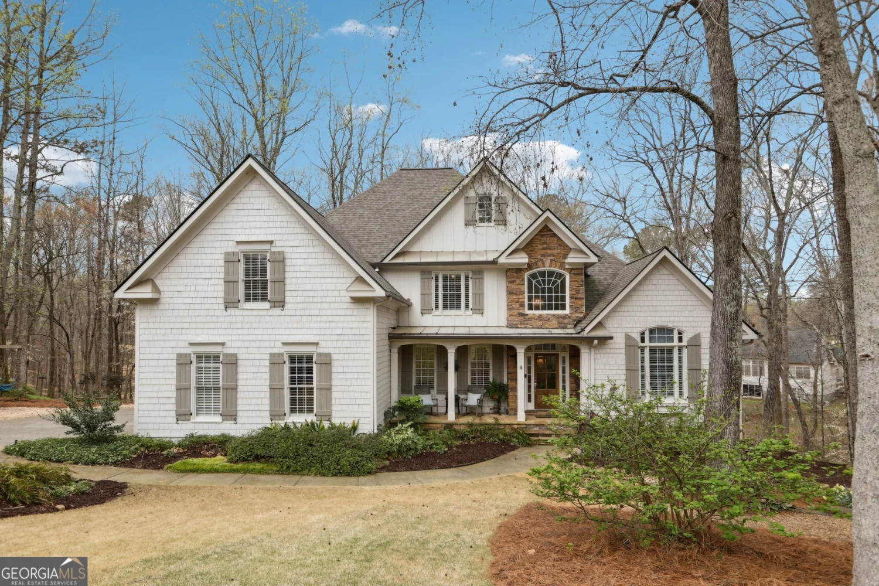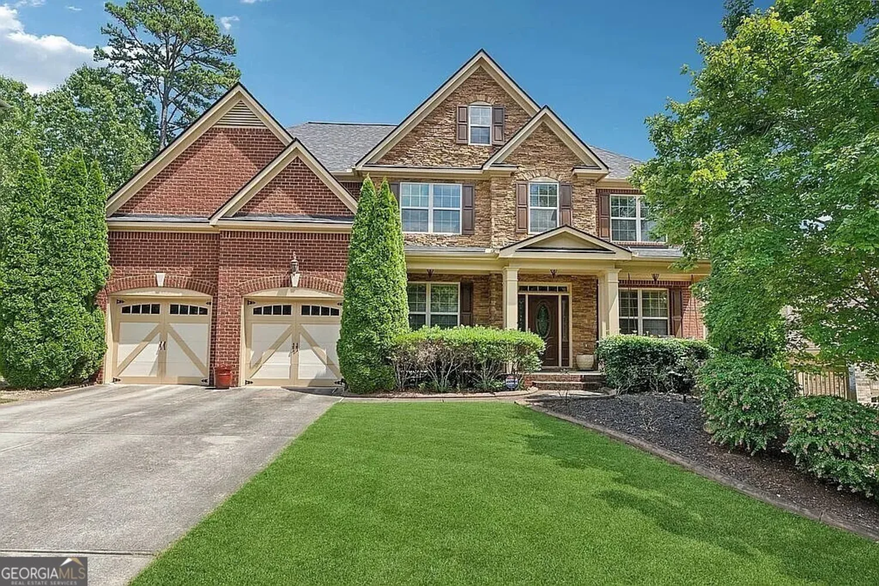4960 shade creek crossingCumming, GA 30028
4960 shade creek crossingCumming, GA 30028
Description
A TRUE MUST SEE! Simply Perfect Custom Built Ranch in Coveted Churchill Crossing - Incredibly Priced and Ready to Sell! Discover the Ranch Home of your Dreams in this Highly sought-after community of West Forsyth County! Built by the award-winning SR Homes, This Exquisite Property combines Luxury, Style, and Functionality-Priced under $1 million for a savvy buyer. This sprawling Bailey Ranch floor plan is an Entertainer's Paradise, featuring a Desirable Open-Concept Layout, 3-CAR Garage, and a Full Daylight Basement-Partially Finished! Situated on a Beautifully Landscaped 0.48-Acre Lot-Backyard is Perfect to Add that Pool of Your Dreams! This Executive Home Exudes Curb Appeal with a Charming Rocking Chair Front Porch and an Impressive 8-foot Double-Door Entry. INTERIOR HIGHLIGHTS: Chef's Kitchen: Quartz countertops, large center island with breakfast bar, white custom cabinetry, glazed subway tile backsplash, 5-burner gas cooktop with custom hood, double ovens, stainless steel appliances, a walk-in pantry, and a glass-front butler's pantry. Spacious Living Areas: Family room with stacked stone fireplace, custom built-ins, and access to a covered side porch with sunshades. Luxurious Primary Suite on Main: Featuring backyard views, a spa-like En-suite with an oversized frameless tile shower, double quartz vanity, and custom-built executive closet with a separate shoe closet. Direct access to the laundry room with a wash sink. Split Bedroom Plan: Two additional bedrooms on the main level with a shared full bath. Upper Level Bonus Spaces: Open loft, media/flex room, and a private guest suite with full bath access. TERRACE LEVEL PERKS: Partially finished with a second primary suite, full bath, a large workout/office space, and extensive unfinished storage-perfect for customization. ADDITIONAL HOME AND COMMUNITY FEATURES: Fenced backyard with raised garden planters. Mudroom with built-in seating & coat rack-includes a convenient "Friends' Entrance." Unfinished 6th bedroom/office space upstairs, pre-plumbed for a full bath & HVAC-ready. Tankless water heater, 5-zone irrigation, and low HERS energy rating. Recently painted exterior (2023) & termite bond coverage in place! Located in a warm, welcoming community with regular social events, this home is just minutes from GA-400, top-rated Forsyth County schools, shopping, and dining. Don't miss out on this exceptional opportunity-schedule your private tour today! Contact Tim and Emily Holley for more details.
Property Details for 4960 Shade Creek Crossing
- Subdivision ComplexCHURCHILL CROSSING
- Architectural StyleBrick 3 Side, Craftsman, Ranch, Traditional
- ExteriorGarden, Sprinkler System
- Num Of Parking Spaces3
- Parking FeaturesAttached, Detached, Garage, Garage Door Opener, Guest, Kitchen Level, Side/Rear Entrance
- Property AttachedYes
- Waterfront FeaturesNo Dock Or Boathouse
LISTING UPDATED:
- StatusActive
- MLS #10506884
- Days on Site15
- Taxes$9,176 / year
- HOA Fees$1,400 / month
- MLS TypeResidential
- Year Built2018
- Lot Size0.48 Acres
- CountryForsyth
LISTING UPDATED:
- StatusActive
- MLS #10506884
- Days on Site15
- Taxes$9,176 / year
- HOA Fees$1,400 / month
- MLS TypeResidential
- Year Built2018
- Lot Size0.48 Acres
- CountryForsyth
Building Information for 4960 Shade Creek Crossing
- StoriesOne
- Year Built2018
- Lot Size0.4800 Acres
Payment Calculator
Term
Interest
Home Price
Down Payment
The Payment Calculator is for illustrative purposes only. Read More
Property Information for 4960 Shade Creek Crossing
Summary
Location and General Information
- Community Features: Clubhouse, Pool, Street Lights
- Directions: Close to Pooles Mill Park! GPS Friendly-Please Use from your location!
- Coordinates: 34.285847,-84.219229
School Information
- Elementary School: Poole's Mill
- Middle School: Liberty
- High School: North Forsyth
Taxes and HOA Information
- Parcel Number: 049 172
- Tax Year: 2024
- Association Fee Includes: Reserve Fund, Swimming
Virtual Tour
Parking
- Open Parking: No
Interior and Exterior Features
Interior Features
- Cooling: Ceiling Fan(s), Central Air, Zoned
- Heating: Central, Forced Air, Natural Gas, Zoned
- Appliances: Convection Oven, Cooktop, Dishwasher, Disposal, Double Oven, Microwave, Oven, Stainless Steel Appliance(s), Tankless Water Heater
- Basement: Bath Finished, Daylight, Exterior Entry, Finished, Full, Interior Entry, Unfinished
- Fireplace Features: Factory Built, Family Room, Gas Log, Gas Starter
- Flooring: Carpet, Hardwood, Tile
- Interior Features: Beamed Ceilings, Bookcases, Double Vanity, High Ceilings, In-Law Floorplan, Master On Main Level, Rear Stairs, Roommate Plan, Separate Shower, Split Bedroom Plan, Tile Bath, Tray Ceiling(s), Entrance Foyer, Vaulted Ceiling(s), Walk-In Closet(s)
- Levels/Stories: One
- Window Features: Double Pane Windows, Window Treatments
- Kitchen Features: Breakfast Bar, Breakfast Room, Kitchen Island, Solid Surface Counters, Walk-in Pantry
- Main Bedrooms: 3
- Bathrooms Total Integer: 4
- Main Full Baths: 2
- Bathrooms Total Decimal: 4
Exterior Features
- Accessibility Features: Accessible Entrance, Accessible Hallway(s), Accessible Kitchen
- Construction Materials: Brick, Concrete
- Fencing: Back Yard, Fenced, Other
- Patio And Porch Features: Deck, Patio, Porch
- Roof Type: Composition, Metal
- Security Features: Carbon Monoxide Detector(s), Security System, Smoke Detector(s)
- Laundry Features: Common Area, Mud Room
- Pool Private: No
Property
Utilities
- Sewer: Public Sewer
- Utilities: Cable Available, Electricity Available, High Speed Internet, Natural Gas Available, Phone Available, Sewer Available, Underground Utilities, Water Available
- Water Source: Public
- Electric: 220 Volts
Property and Assessments
- Home Warranty: Yes
- Property Condition: Resale
Green Features
- Green Energy Efficient: Insulation
Lot Information
- Above Grade Finished Area: 3604
- Common Walls: No Common Walls
- Lot Features: Level, Private
- Waterfront Footage: No Dock Or Boathouse
Multi Family
- Number of Units To Be Built: Square Feet
Rental
Rent Information
- Land Lease: Yes
Public Records for 4960 Shade Creek Crossing
Tax Record
- 2024$9,176.00 ($764.67 / month)
Home Facts
- Beds5
- Baths4
- Total Finished SqFt4,506 SqFt
- Above Grade Finished3,604 SqFt
- Below Grade Finished902 SqFt
- StoriesOne
- Lot Size0.4800 Acres
- StyleSingle Family Residence
- Year Built2018
- APN049 172
- CountyForsyth
- Fireplaces1


