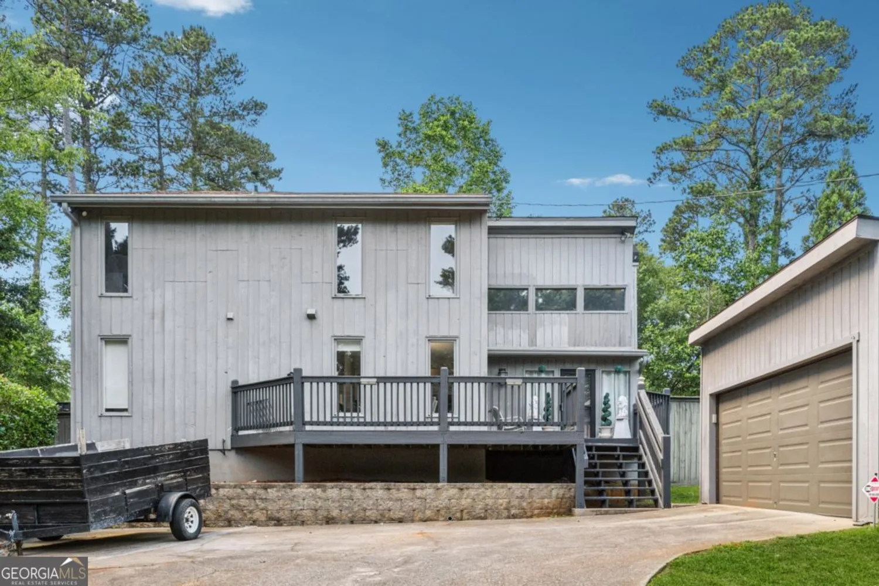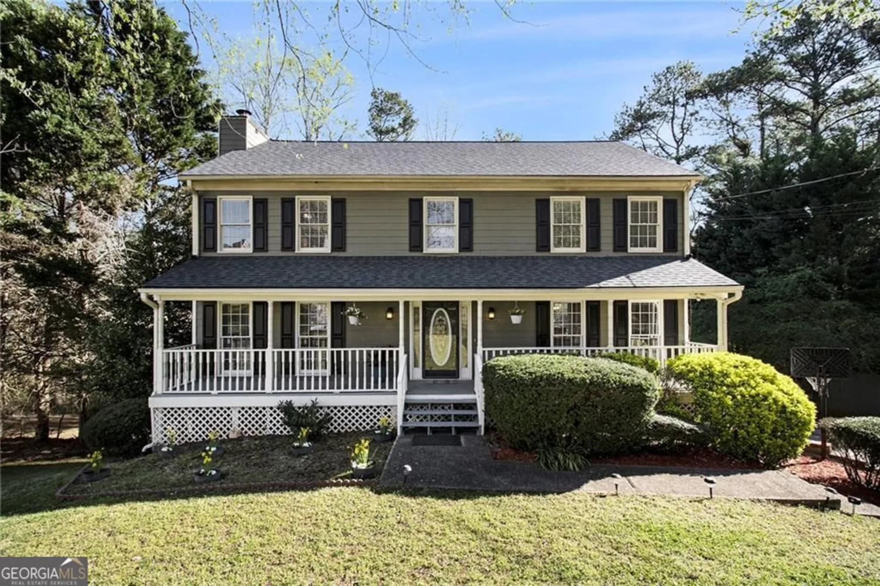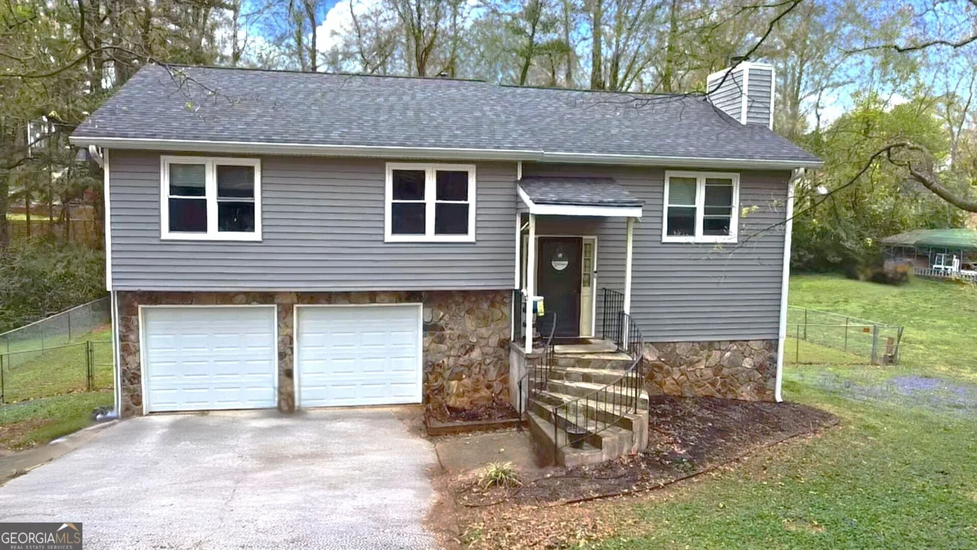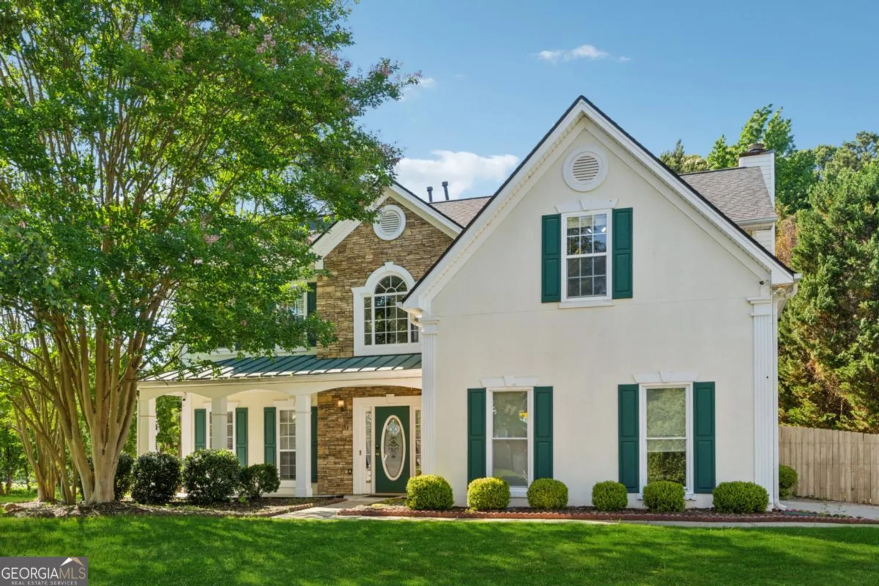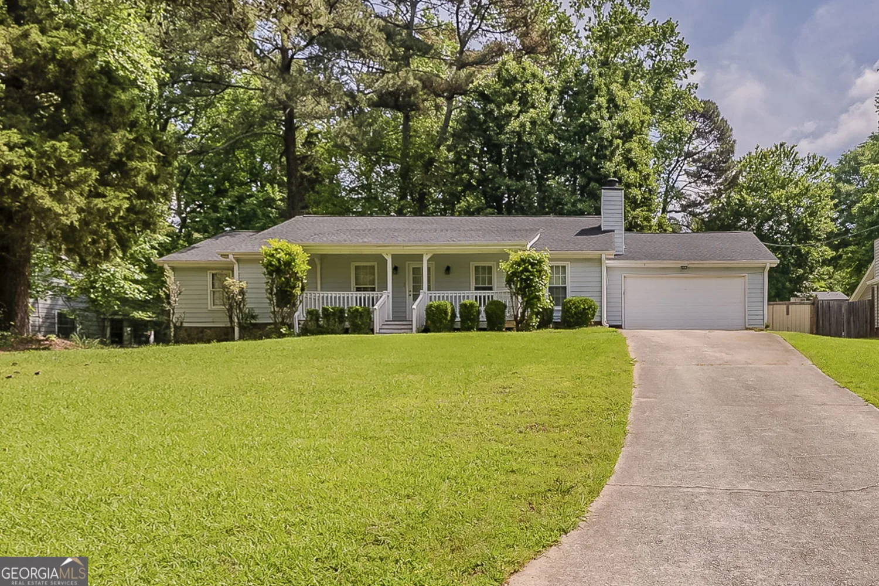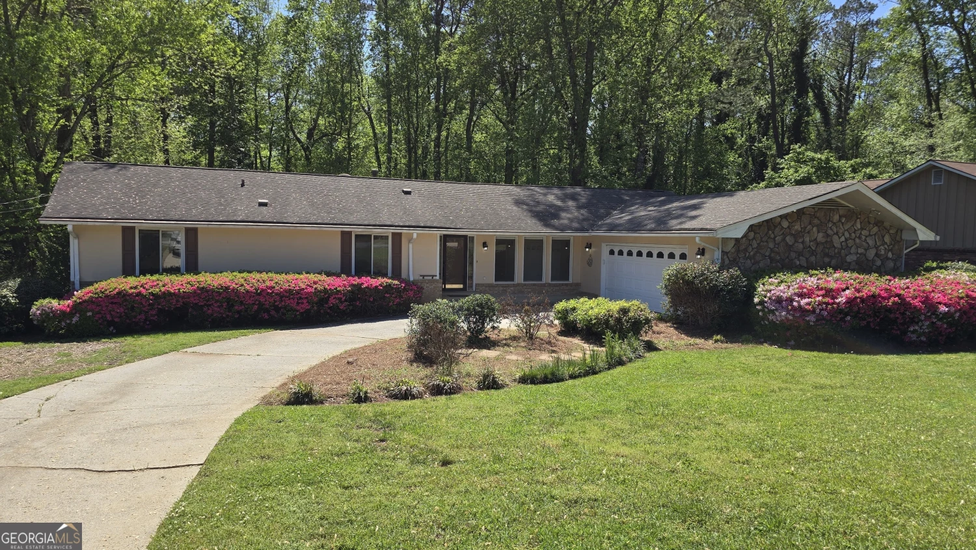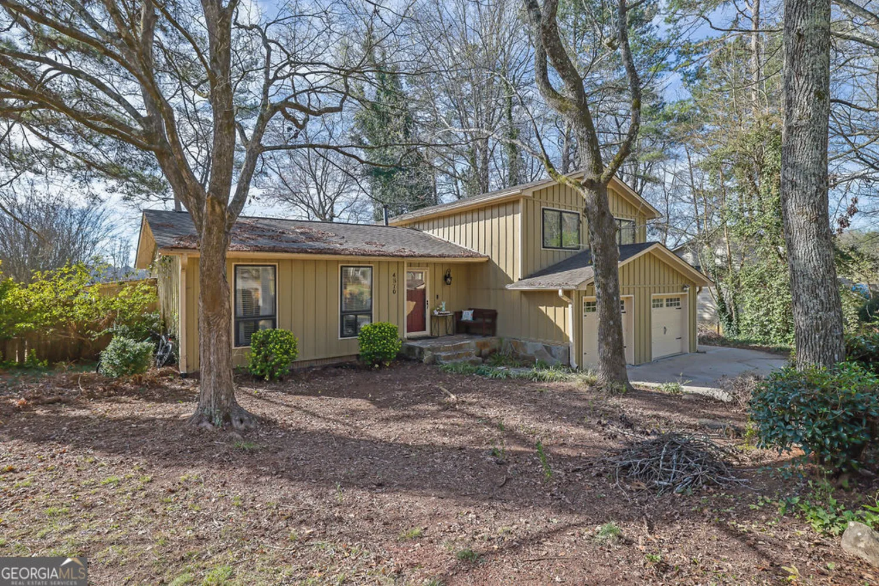4730 geneva drive swLilburn, GA 30047
4730 geneva drive swLilburn, GA 30047
Description
Welcome to this Spacious All-Brick Ranch in sought-after Lake Lucerne Estates! Nestled in a charming Lakeside Neighborhood, this home offers incredible Curb Appeal and a sense of Tranquility and Seclusion - the perfect retreat for unwinding and recharging. A Large, Flat Front Yard with Mature Shaded Trees creates a peaceful, welcoming setting set just away from the street. Step inside to find gorgeous Hardwood Floors, Crown Molding, and a Spacious Family Room that flows seamlessly into the Dining Room - ideal for Entertaining and Hosting Friends and Family. The light-filled Kitchen features White Cabinets extending to the ceiling, a Tiled Backsplash and Countertops, and a cozy Breakfast Nook surrounded by windows that let the Natural Light pour in - the perfect spot for a casual meal or morning coffee. The Kitchen overlooks the cozy Fireside Family Room, truly the Heart of the Home, featuring a beautiful Brick Masonry Fireplace. On the main level, you'll find Three Large Bedrooms and Two Full Bathrooms - offering flexibility for Guests, a Home Office, or a Growing Family. The expansive Unfinished Basement is brimming with potential, ready for your Customization and Design. A current flex room makes a great Gym, and there's tons of Storage available. Dream big - envision a Playroom, Media Room, Second Home Office, or anything your heart desires! Outside, the Patio feels like your own Private Oasis, surrounded by Green Grass and Mature Trees. Enjoy evenings by the fire, listen to the birds, experience local Wildlife, or host unforgettable BBQs. There's even a French Drain installed to keep water flowing properly, making Gardening, Play, and Outdoor Entertaining effortless. Additional conveniences include a Two-Car Carport, a spacious Laundry/Mudroom, and Attic Storage. As a bonus, the nearby Lake Lucerne Civic Club offers optional membership with access to the Lake, Clubhouse, Community Garden, Fireworks on the 4th of July, and Fishing Tournaments! You'll love the unbeatable location - just minutes to Stone Mountain Park, Yellow River Wildlife Sanctuary, Ridgeland Forest Swim & Racquet Club, US-78, I-285, Shopping, and Dining. Outdoor enthusiasts will appreciate being close to Old Town Lilburn, Camp Creek Greenway with River Access, Playgrounds, and a Splash Pad. Take a stroll around Lake Lucerne and stop by local favorite Alcove Coffee to soak in the views. An amazing house in a stellar neighborhood - your Lakeview Escape awaits, offering the perfect balance of being close enough to the city while feeling worlds away.
Property Details for 4730 Geneva Drive SW
- Subdivision ComplexLake Lucerne Estates
- Architectural StyleBrick 4 Side, Ranch
- Parking FeaturesAttached, Carport, Kitchen Level
- Property AttachedYes
LISTING UPDATED:
- StatusClosed
- MLS #10512141
- Days on Site20
- Taxes$4,546 / year
- MLS TypeResidential
- Year Built1968
- Lot Size0.43 Acres
- CountryGwinnett
LISTING UPDATED:
- StatusClosed
- MLS #10512141
- Days on Site20
- Taxes$4,546 / year
- MLS TypeResidential
- Year Built1968
- Lot Size0.43 Acres
- CountryGwinnett
Building Information for 4730 Geneva Drive SW
- StoriesOne
- Year Built1968
- Lot Size0.4300 Acres
Payment Calculator
Term
Interest
Home Price
Down Payment
The Payment Calculator is for illustrative purposes only. Read More
Property Information for 4730 Geneva Drive SW
Summary
Location and General Information
- Community Features: Clubhouse, Lake, Park, Pool, Near Public Transport, Walk To Schools, Near Shopping
- Directions: Please use GPS
- Coordinates: 33.835265,-84.097494
School Information
- Elementary School: Mountain Park
- Middle School: Trickum
- High School: Parkview
Taxes and HOA Information
- Parcel Number: R6063B104
- Tax Year: 2024
- Association Fee Includes: Other
Virtual Tour
Parking
- Open Parking: No
Interior and Exterior Features
Interior Features
- Cooling: Attic Fan, Ceiling Fan(s), Central Air
- Heating: Forced Air, Natural Gas
- Appliances: Dishwasher, Dryer, Refrigerator, Washer
- Basement: Daylight, Exterior Entry, Interior Entry, Partial, Unfinished
- Fireplace Features: Family Room, Masonry
- Flooring: Carpet, Hardwood
- Interior Features: Master On Main Level, Roommate Plan
- Levels/Stories: One
- Kitchen Features: Breakfast Area, Breakfast Room, Pantry
- Main Bedrooms: 3
- Bathrooms Total Integer: 2
- Main Full Baths: 2
- Bathrooms Total Decimal: 2
Exterior Features
- Construction Materials: Other
- Patio And Porch Features: Patio, Porch
- Roof Type: Composition
- Laundry Features: Other
- Pool Private: No
Property
Utilities
- Sewer: Septic Tank
- Utilities: Other
- Water Source: Public
Property and Assessments
- Home Warranty: Yes
- Property Condition: Resale
Green Features
Lot Information
- Above Grade Finished Area: 1720
- Common Walls: No Common Walls
- Lot Features: Level, Private
Multi Family
- Number of Units To Be Built: Square Feet
Rental
Rent Information
- Land Lease: Yes
Public Records for 4730 Geneva Drive SW
Tax Record
- 2024$4,546.00 ($378.83 / month)
Home Facts
- Beds3
- Baths2
- Total Finished SqFt1,720 SqFt
- Above Grade Finished1,720 SqFt
- StoriesOne
- Lot Size0.4300 Acres
- StyleSingle Family Residence
- Year Built1968
- APNR6063B104
- CountyGwinnett
- Fireplaces1


