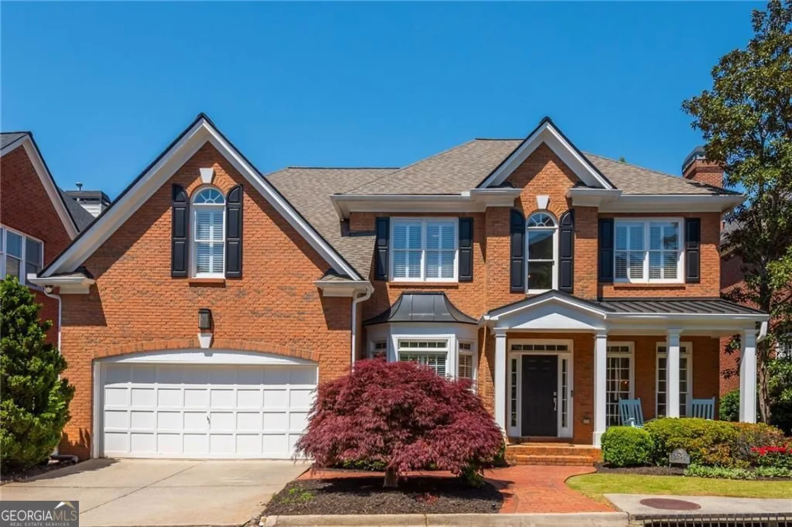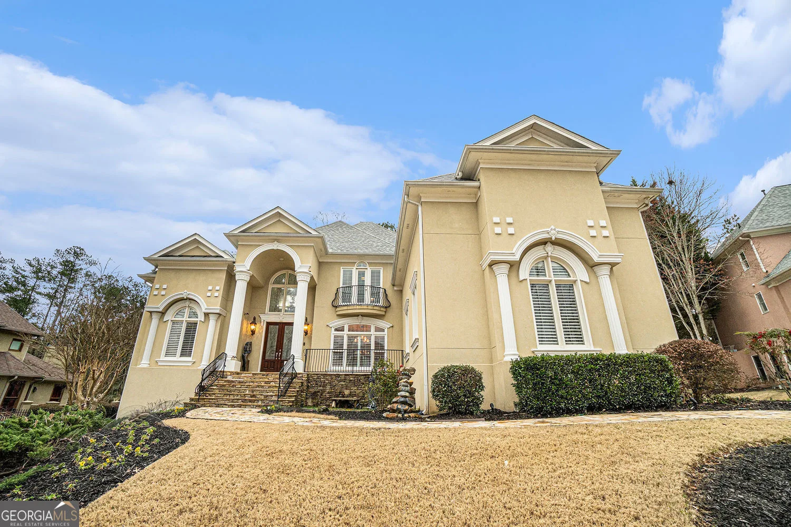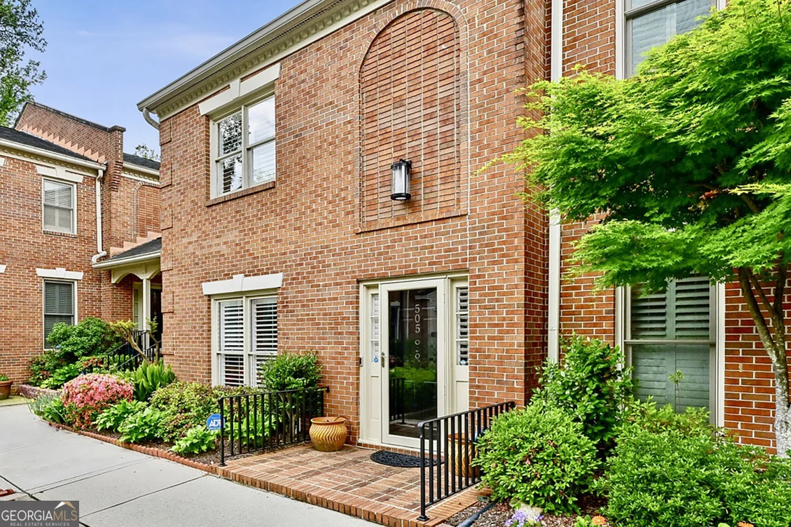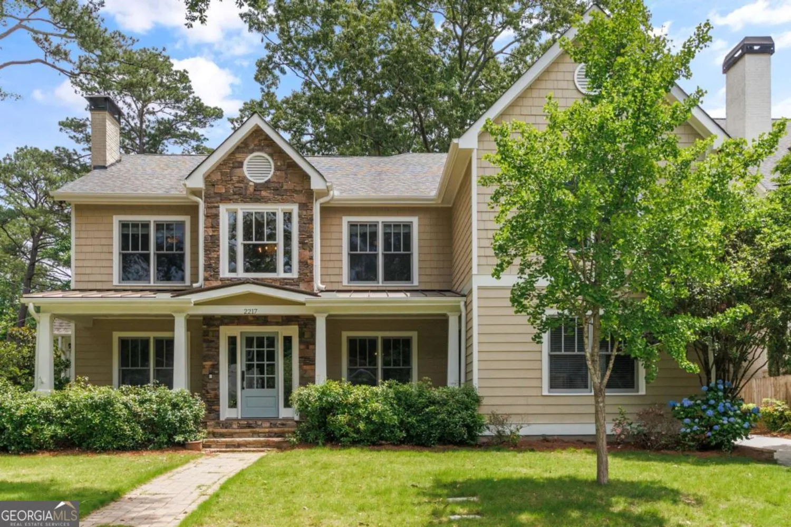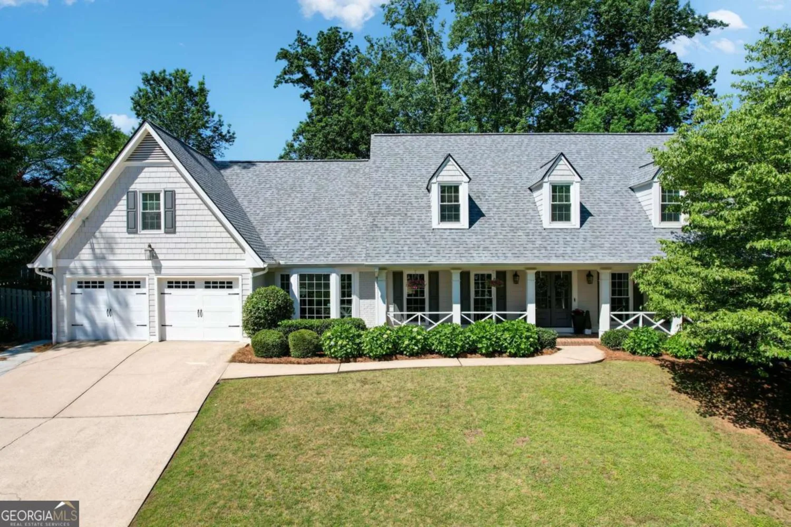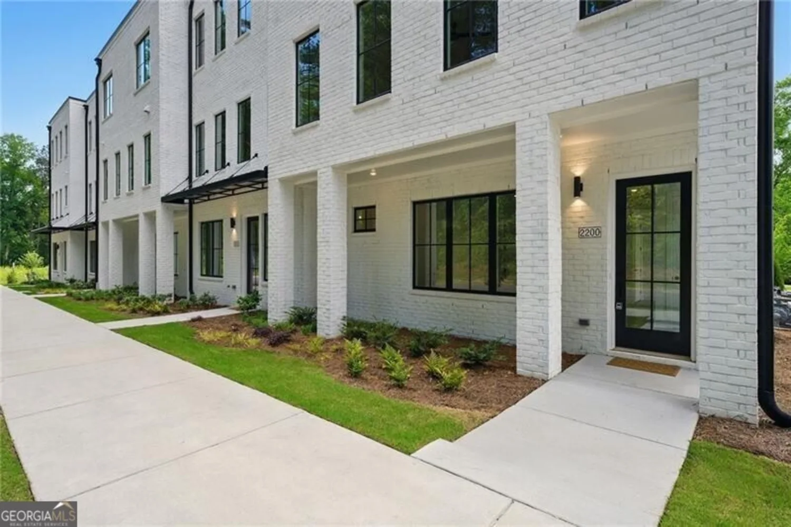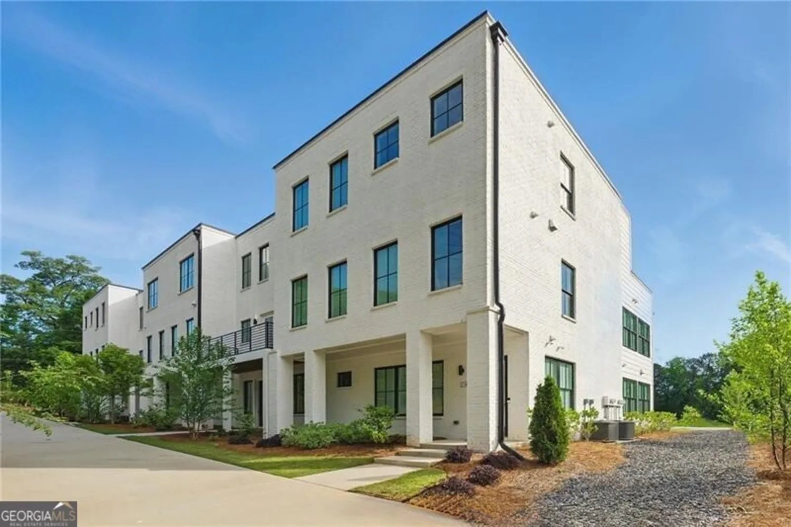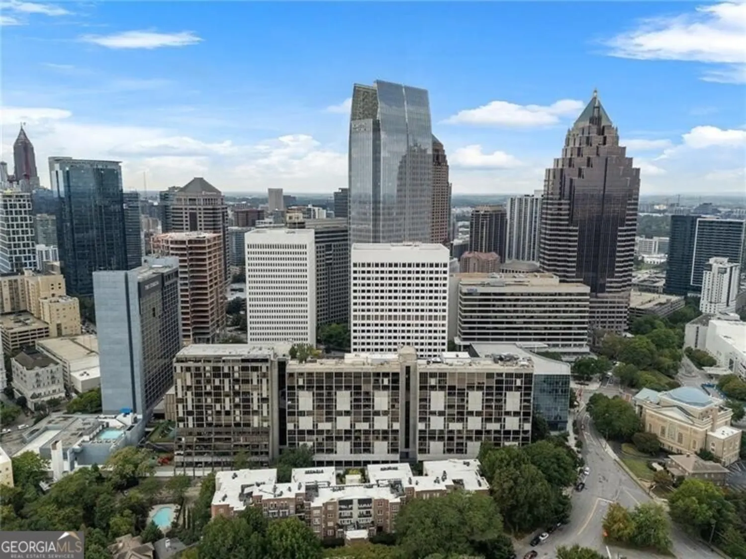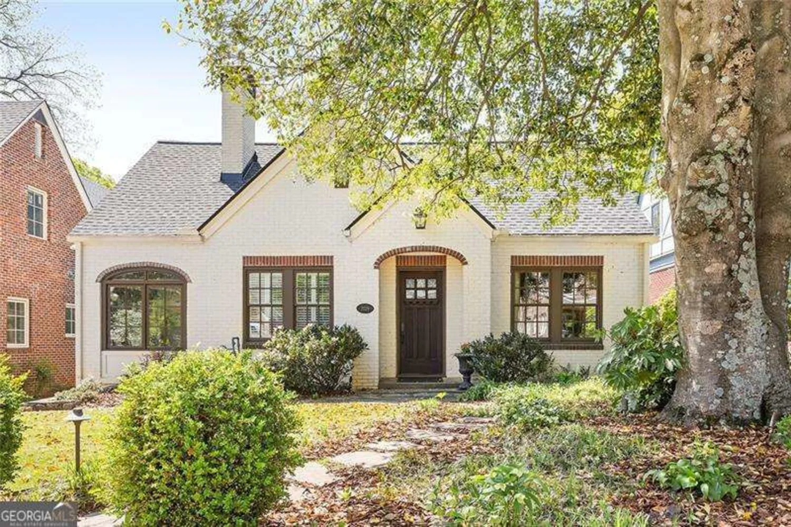2020 bixby street seAtlanta, GA 30317
2020 bixby street seAtlanta, GA 30317
Description
Beautiful and spacious contemporary home on a quiet dead-end street just a block to to downtown Kirkwood! Nearly-new 4 bed + 4 bath with 10' high ceilings on BOTH levels! Quality construction and bespoke finishes throughout. Chef's kitchen with Viking appliances. An open floor plan with a main level full bathroom and huge bedrooms and living areas. The wine fridge utility room off the walk-in pantry is ready for an office or a Butler's pantry. Beautiful hardwoods and bright spaces. The master bathroom has dual vanities, a large soaking tub, an enormous shower with double shower heads & benches and double walk-in closets. Walk out rear deck is just off the living room and kitchen and steps out to a huge cleared, grassy, fenced-in back yard. California closets in both main closets and pantry, plantation shutters, amazing floor-to-ceiling built-in library in entry hall, 3-zone irrigation system with dedicated irrigation meter. This home is not your typical new construction. It has all the space you'll ever need inside and out!
Property Details for 2020 Bixby Street SE
- Subdivision ComplexKirkwood
- Architectural StyleContemporary, Craftsman
- Num Of Parking Spaces2
- Parking FeaturesGarage
- Property AttachedYes
- Waterfront FeaturesNo Dock Or Boathouse
LISTING UPDATED:
- StatusActive
- MLS #10512172
- Days on Site13
- MLS TypeResidential
- Year Built2019
- Lot Size0.22 Acres
- CountryDeKalb
LISTING UPDATED:
- StatusActive
- MLS #10512172
- Days on Site13
- MLS TypeResidential
- Year Built2019
- Lot Size0.22 Acres
- CountryDeKalb
Building Information for 2020 Bixby Street SE
- StoriesTwo
- Year Built2019
- Lot Size0.2160 Acres
Payment Calculator
Term
Interest
Home Price
Down Payment
The Payment Calculator is for illustrative purposes only. Read More
Property Information for 2020 Bixby Street SE
Summary
Location and General Information
- Community Features: Near Shopping
- Directions: GPS
- Coordinates: 33.749547,-84.321558
School Information
- Elementary School: Toomer
- Middle School: King
- High School: MH Jackson Jr
Taxes and HOA Information
- Parcel Number: 15 206 02 025
- Tax Year: 2025
- Association Fee Includes: None
Virtual Tour
Parking
- Open Parking: No
Interior and Exterior Features
Interior Features
- Cooling: Central Air
- Heating: Forced Air
- Appliances: Dishwasher, Disposal, Refrigerator
- Basement: Crawl Space
- Fireplace Features: Family Room
- Flooring: Hardwood
- Interior Features: Double Vanity
- Levels/Stories: Two
- Window Features: Double Pane Windows
- Kitchen Features: Breakfast Area, Breakfast Bar, Walk-in Pantry
- Bathrooms Total Integer: 4
- Main Full Baths: 1
- Bathrooms Total Decimal: 4
Exterior Features
- Construction Materials: Concrete
- Fencing: Back Yard, Privacy
- Patio And Porch Features: Deck
- Roof Type: Composition
- Security Features: Security System, Smoke Detector(s)
- Laundry Features: In Hall, Upper Level
- Pool Private: No
Property
Utilities
- Sewer: Public Sewer
- Utilities: Other
- Water Source: Public
Property and Assessments
- Home Warranty: Yes
- Property Condition: Resale
Green Features
- Green Energy Efficient: Thermostat, Water Heater
Lot Information
- Common Walls: No Common Walls
- Lot Features: Level, Private
- Waterfront Footage: No Dock Or Boathouse
Multi Family
- Number of Units To Be Built: Square Feet
Rental
Rent Information
- Land Lease: Yes
Public Records for 2020 Bixby Street SE
Tax Record
- 2025$0.00 ($0.00 / month)
Home Facts
- Beds4
- Baths4
- StoriesTwo
- Lot Size0.2160 Acres
- StyleSingle Family Residence
- Year Built2019
- APN15 206 02 025
- CountyDeKalb
- Fireplaces1


