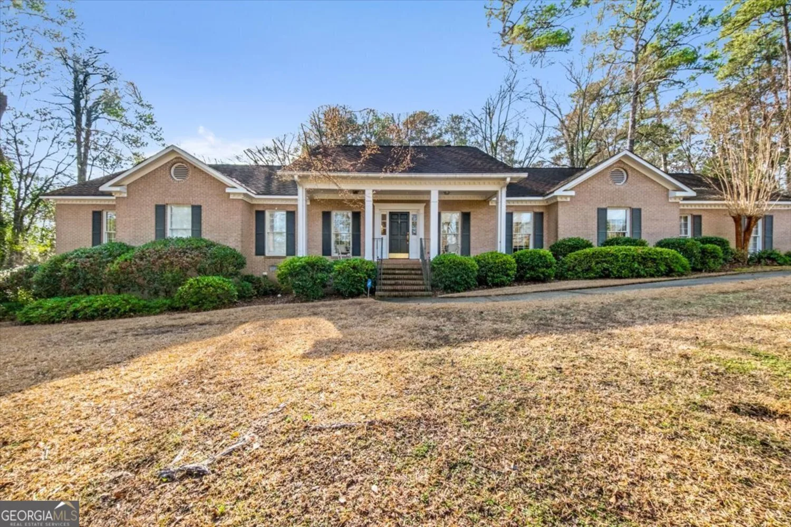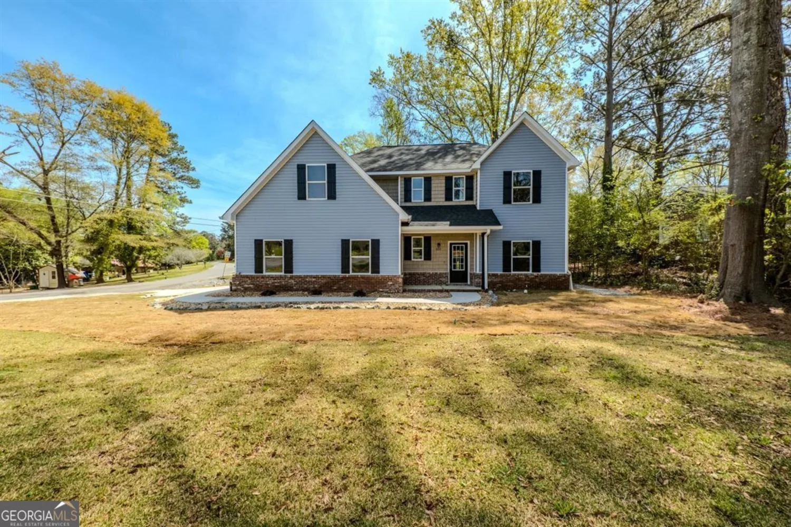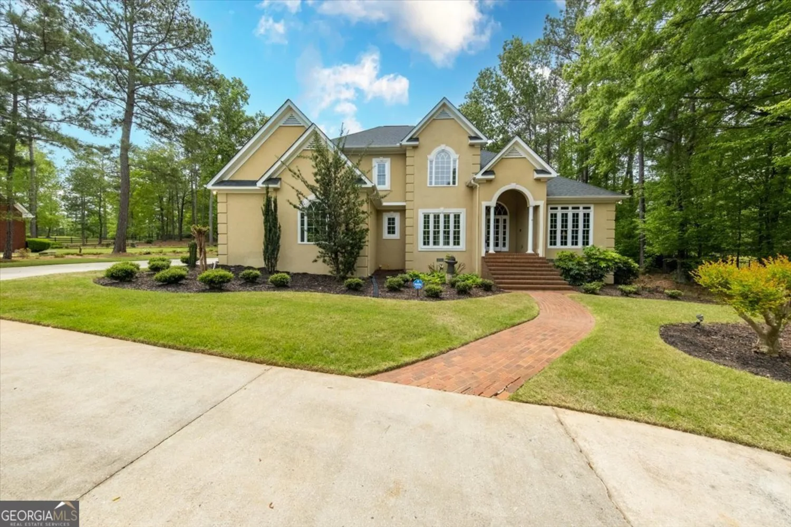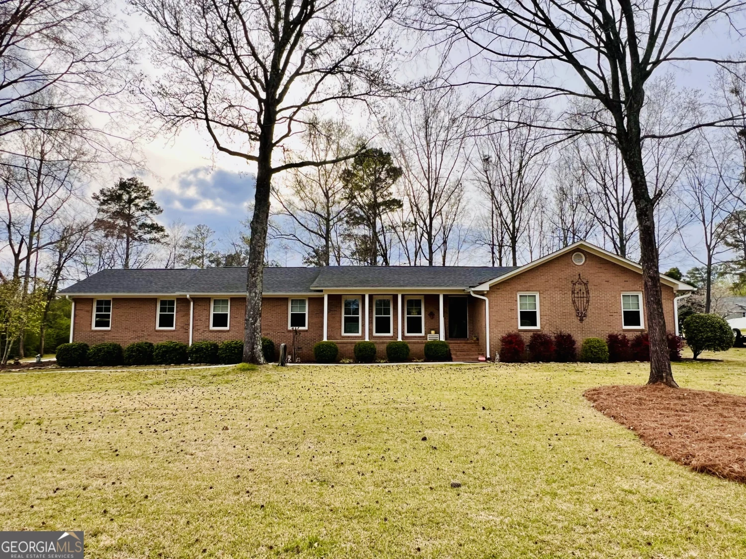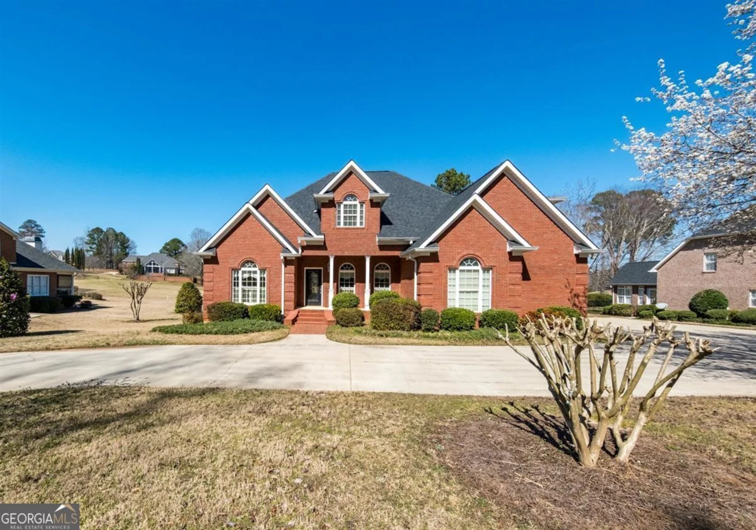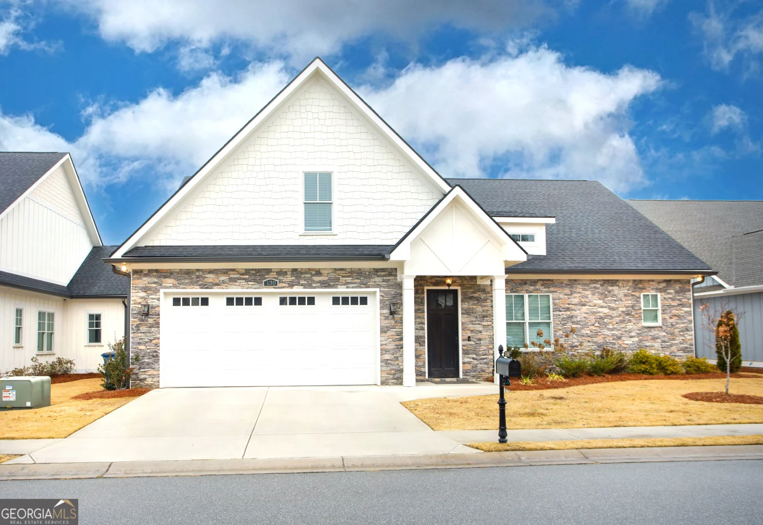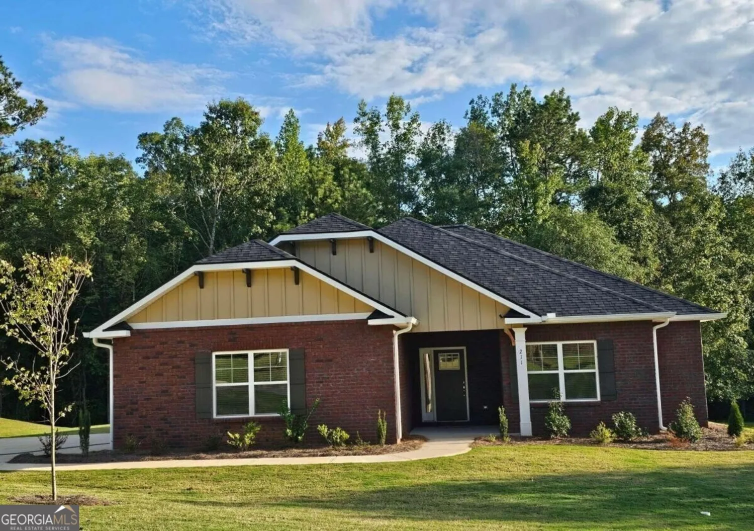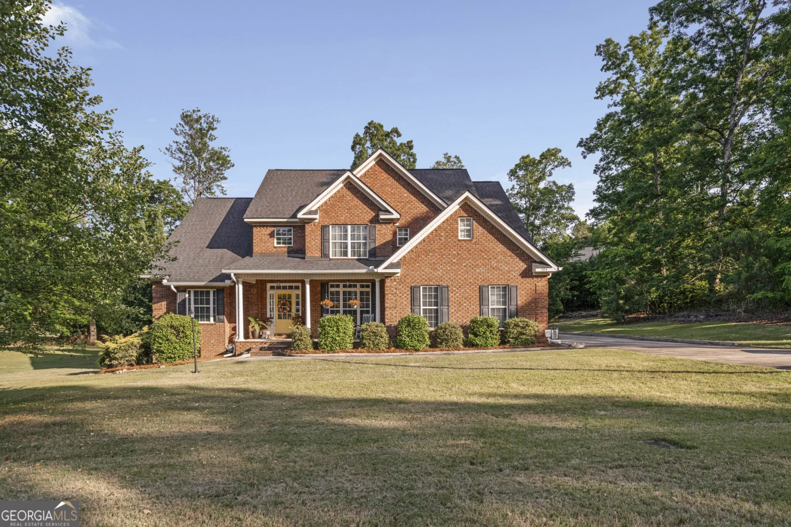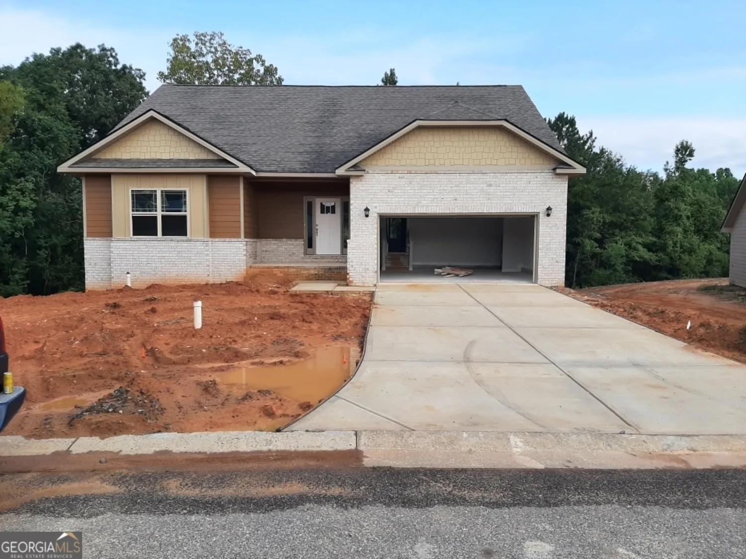4802 wesleyan woods driveMacon, GA 31210
4802 wesleyan woods driveMacon, GA 31210
Description
Welcome to the prettiest brick Cape Cod in Wesleyan Woods! The architectural detail of the mansard style roofline gives extra space for the upstairs bedrooms and office. There is a lovely downstairs bedroom and bath, as well. The seller has spared no expense updating the property and has it in pristine condition. This beautiful home offers spacious rooms, high ceilings, beams, reclaimed brick fireplace, chef's kitchen with light cabinets, light granite countertops and a peninsula for bar stools, wet bar with icemaker, and the seller has remodeled all the bathrooms. There's lots of room to spread out in a family room, living room and a den/game room. The primary bath is remodeled and a must see with the primary offering two walk-in closets. You will not want to miss this one!
Property Details for 4802 Wesleyan Woods Drive
- Subdivision ComplexWesleyan Woods
- Architectural StyleCape Cod, Traditional
- ExteriorOther, Sprinkler System
- Parking FeaturesGarage, Garage Door Opener, Kitchen Level
- Property AttachedNo
LISTING UPDATED:
- StatusActive
- MLS #10512174
- Days on Site2
- Taxes$4,159.93 / year
- MLS TypeResidential
- Year Built1967
- Lot Size0.71 Acres
- CountryBibb
LISTING UPDATED:
- StatusActive
- MLS #10512174
- Days on Site2
- Taxes$4,159.93 / year
- MLS TypeResidential
- Year Built1967
- Lot Size0.71 Acres
- CountryBibb
Building Information for 4802 Wesleyan Woods Drive
- StoriesTwo
- Year Built1967
- Lot Size0.7100 Acres
Payment Calculator
Term
Interest
Home Price
Down Payment
The Payment Calculator is for illustrative purposes only. Read More
Property Information for 4802 Wesleyan Woods Drive
Summary
Location and General Information
- Community Features: None
- Directions: Rivoli Drive to Wesleyan Woods Dr. OR Wesleyan Dr. to Wesleyan Woods Dr.
- Coordinates: 32.882061,-83.713168
School Information
- Elementary School: Springdale
- Middle School: Robert E. Howard Middle
- High School: Howard
Taxes and HOA Information
- Parcel Number: L0520093
- Tax Year: 23
- Association Fee Includes: None
Virtual Tour
Parking
- Open Parking: No
Interior and Exterior Features
Interior Features
- Cooling: Central Air, Electric
- Heating: Central, Natural Gas
- Appliances: Dishwasher, Disposal, Ice Maker, Microwave, Refrigerator
- Basement: None
- Flooring: Other
- Interior Features: Beamed Ceilings, Bookcases, Double Vanity, High Ceilings, Other, Wet Bar
- Levels/Stories: Two
- Kitchen Features: Breakfast Room, Solid Surface Counters, Walk-in Pantry
- Main Bedrooms: 1
- Total Half Baths: 1
- Bathrooms Total Integer: 4
- Main Full Baths: 1
- Bathrooms Total Decimal: 3
Exterior Features
- Construction Materials: Brick
- Fencing: Back Yard, Fenced, Privacy
- Patio And Porch Features: Porch
- Roof Type: Composition
- Security Features: Carbon Monoxide Detector(s), Security System
- Laundry Features: Other
- Pool Private: No
Property
Utilities
- Sewer: Public Sewer
- Utilities: Other
- Water Source: Public
Property and Assessments
- Home Warranty: Yes
- Property Condition: Resale
Green Features
Lot Information
- Above Grade Finished Area: 3581
- Lot Features: Other
Multi Family
- Number of Units To Be Built: Square Feet
Rental
Rent Information
- Land Lease: Yes
Public Records for 4802 Wesleyan Woods Drive
Tax Record
- 23$4,159.93 ($346.66 / month)
Home Facts
- Beds4
- Baths3
- Total Finished SqFt3,581 SqFt
- Above Grade Finished3,581 SqFt
- StoriesTwo
- Lot Size0.7100 Acres
- StyleSingle Family Residence
- Year Built1967
- APNL0520093
- CountyBibb
- Fireplaces1


