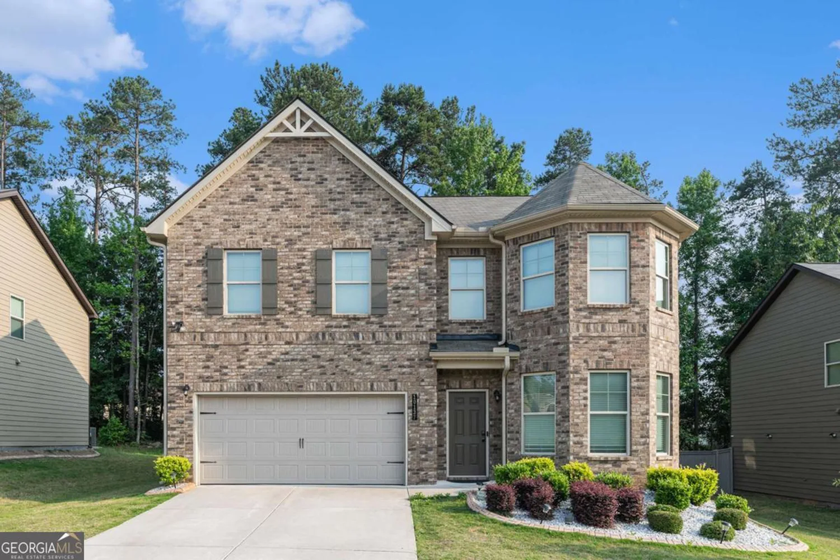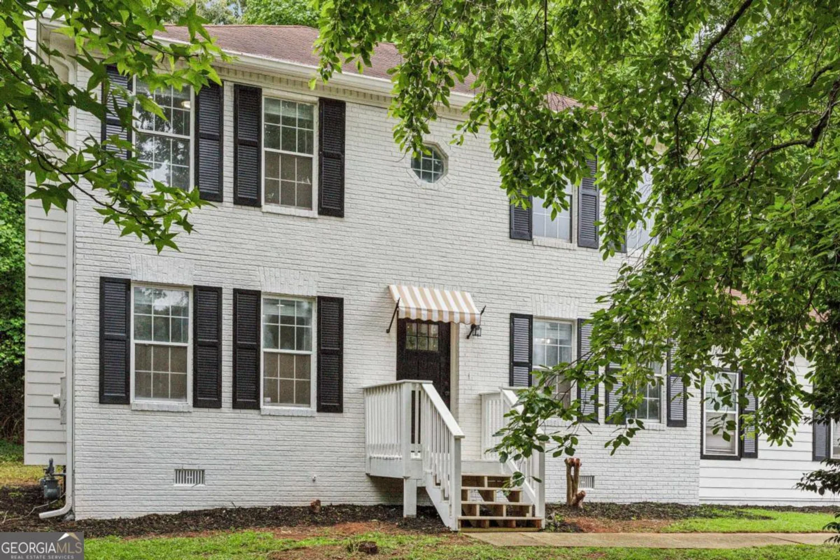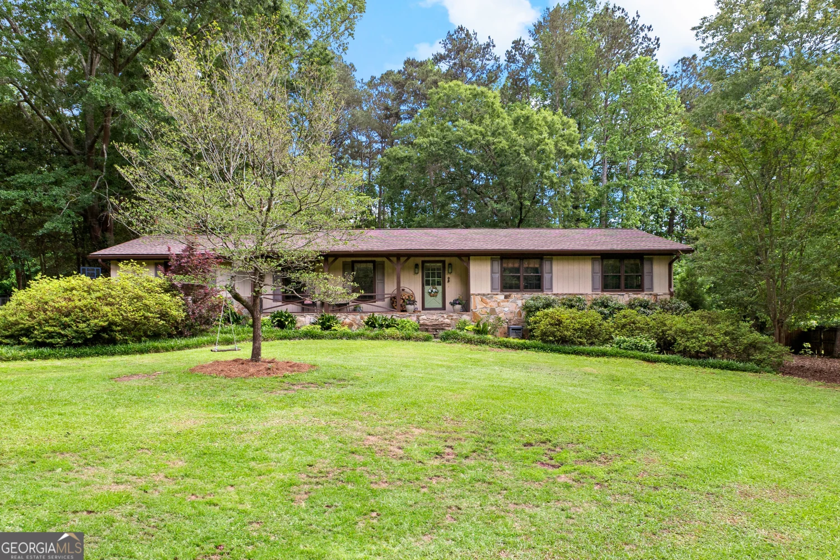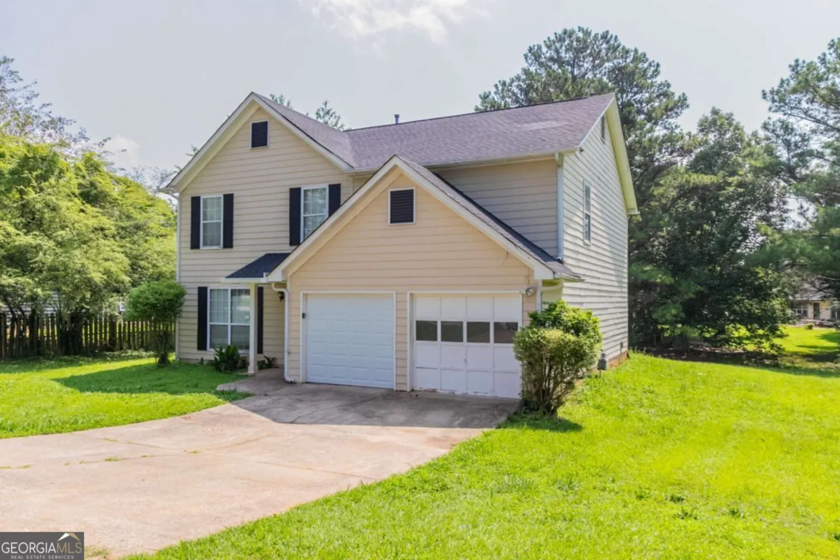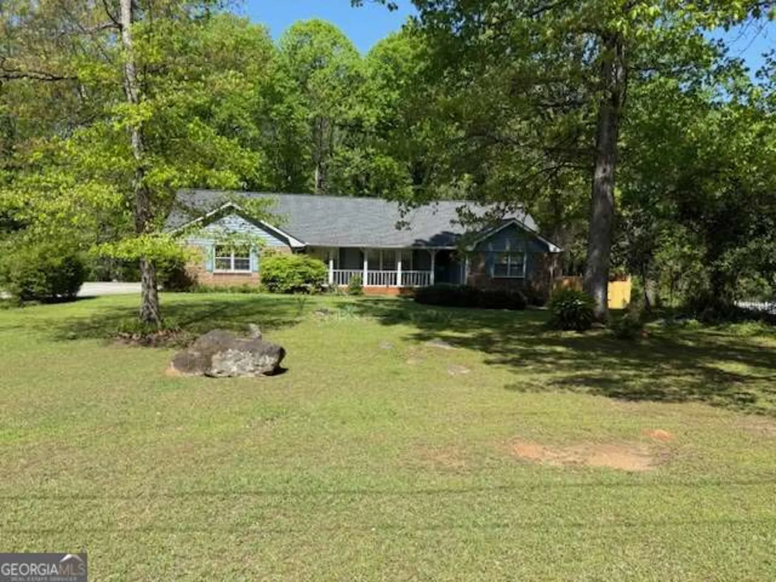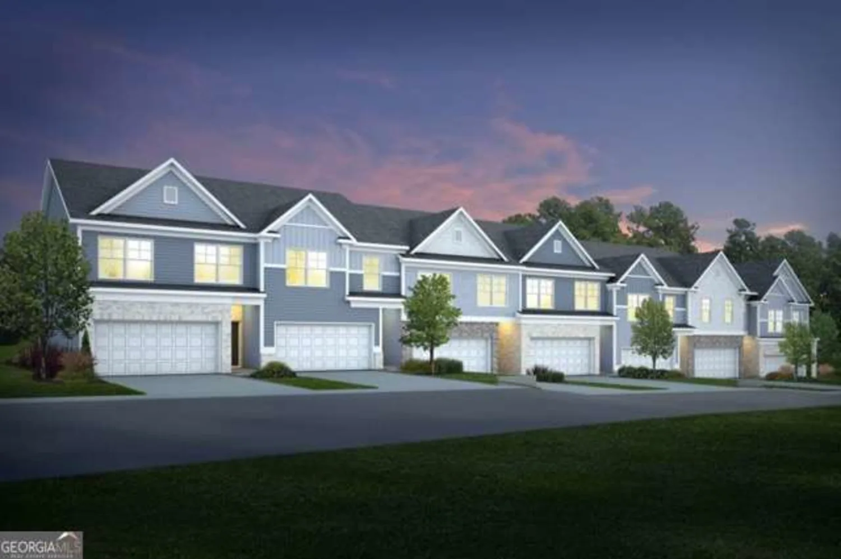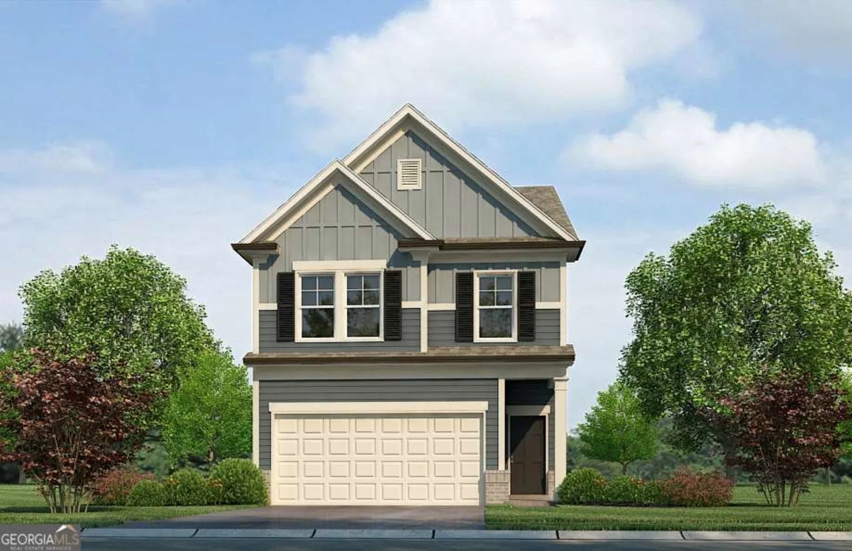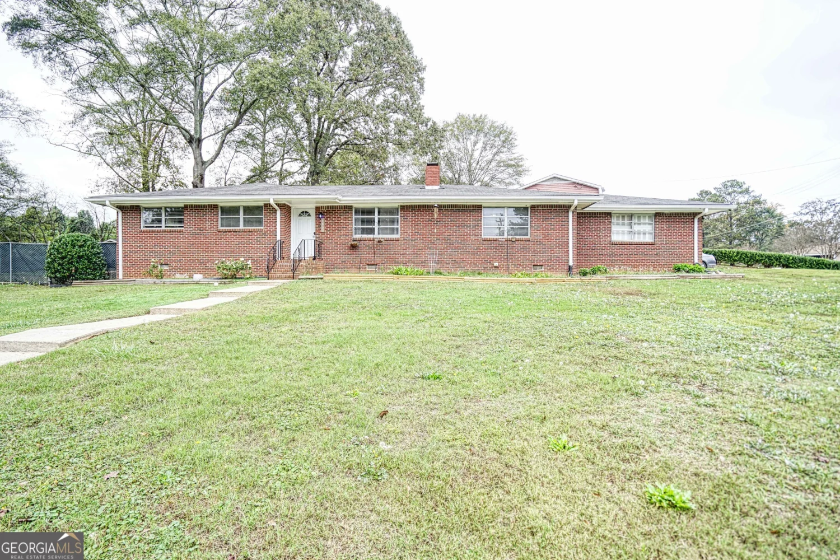9959 point view driveJonesboro, GA 30238
9959 point view driveJonesboro, GA 30238
Description
Welcome to your dream home in the desirable Lake Forest community -a truly rare find offering complete bathroom renovations, high-end finishes, and thoughtful updates throughout! This meticulously updated residence blends charm, functionality, and peace of mind, making it the perfect choice for discerning buyers seeking both style and substance. Step inside and instantly fall in love with the custom details and light-filled open layout. At the heart of the home lies a gorgeous, fully remodeled kitchen featuring all brand-new stainless steel appliances, including a gas stove, hood vent, microwave, dishwasher, and refrigerator. Custom cabinetry, granite slab countertops, and a stained wood ceiling with custom finish add warmth and character, creating a space that's as practical as it is stunning. The home bonus in-law suit and an outstanding wet bar as well as multiple updated bathrooms, each beautifully appointed with acrylic walk-in showers, solid surface countertops, modern tile flooring, and all-new fixtures-including toilets and vanities-designed to elevate your daily routine. The updates don't stop there-this home is built for peace of mind and energy efficiency. Enjoy brand-new HVAC and A/C systems, a new roof, two new water heaters, and even a new washer and dryer. The installation of Fiberglass Infinity by Marvin Windows, known for its high performance and backed by a lifetime warranty, ensures long-lasting comfort and energy savings. The new Marvin fiberglass French front doors make a welcoming statement while boosting curb appeal. All Windows can be used as doors as well for emergencies. Whether you're hosting guests or relaxing with family, the surrounding Lake Forest community offers the ideal setting. With all major systems replaced, a transferable ADT security system, no detail was overlooked; this home truly is move-in ready from top to bottom. Conveniently located right on the boundary of Clayton and Fayetteville with easy access to nearby parks, schools, and shopping, this one-of-a-kind property is packed with value and ready for its next chapter.
Property Details for 9959 POINT VIEW Drive
- Subdivision ComplexLake Forest
- Architectural StyleRanch
- Num Of Parking Spaces2
- Parking FeaturesGarage, Garage Door Opener
- Property AttachedNo
LISTING UPDATED:
- StatusActive
- MLS #10512177
- Days on Site36
- Taxes$4,342 / year
- HOA Fees$135 / month
- MLS TypeResidential
- Year Built1987
- Lot Size0.40 Acres
- CountryClayton
LISTING UPDATED:
- StatusActive
- MLS #10512177
- Days on Site36
- Taxes$4,342 / year
- HOA Fees$135 / month
- MLS TypeResidential
- Year Built1987
- Lot Size0.40 Acres
- CountryClayton
Building Information for 9959 POINT VIEW Drive
- StoriesOne and One Half
- Year Built1987
- Lot Size0.4010 Acres
Payment Calculator
Term
Interest
Home Price
Down Payment
The Payment Calculator is for illustrative purposes only. Read More
Property Information for 9959 POINT VIEW Drive
Summary
Location and General Information
- Community Features: Pool, Tennis Court(s)
- Directions: Please use GPS.
- Coordinates: 33.483615,-84.360824
School Information
- Elementary School: Kemp
- Middle School: Mundys Mill
- High School: Mundys Mill
Taxes and HOA Information
- Parcel Number: 05177A C011
- Tax Year: 2024
- Association Fee Includes: Swimming, Tennis
Virtual Tour
Parking
- Open Parking: No
Interior and Exterior Features
Interior Features
- Cooling: Central Air
- Heating: Central, Natural Gas
- Appliances: Dishwasher, Dryer, Oven/Range (Combo), Refrigerator, Washer, Other
- Basement: None
- Fireplace Features: Gas Log, Living Room
- Flooring: Carpet, Tile, Vinyl
- Interior Features: Tray Ceiling(s), Double Vanity, Walk-In Closet(s), Wet Bar
- Levels/Stories: One and One Half
- Kitchen Features: Breakfast Bar, Pantry, Solid Surface Counters
- Main Bedrooms: 3
- Total Half Baths: 2
- Bathrooms Total Integer: 4
- Main Full Baths: 2
- Bathrooms Total Decimal: 3
Exterior Features
- Construction Materials: Brick, Other
- Roof Type: Other
- Security Features: Carbon Monoxide Detector(s), Security System, Smoke Detector(s)
- Laundry Features: Other
- Pool Private: No
Property
Utilities
- Sewer: Public Sewer
- Utilities: Cable Available, Electricity Available, Natural Gas Available, Sewer Connected, Water Available, Other
- Water Source: Public
Property and Assessments
- Home Warranty: Yes
- Property Condition: Resale
Green Features
Lot Information
- Above Grade Finished Area: 2289
- Lot Features: Level
Multi Family
- Number of Units To Be Built: Square Feet
Rental
Rent Information
- Land Lease: Yes
Public Records for 9959 POINT VIEW Drive
Tax Record
- 2024$4,342.00 ($361.83 / month)
Home Facts
- Beds4
- Baths2
- Total Finished SqFt2,289 SqFt
- Above Grade Finished2,289 SqFt
- StoriesOne and One Half
- Lot Size0.4010 Acres
- StyleSingle Family Residence
- Year Built1987
- APN05177A C011
- CountyClayton
- Fireplaces1


