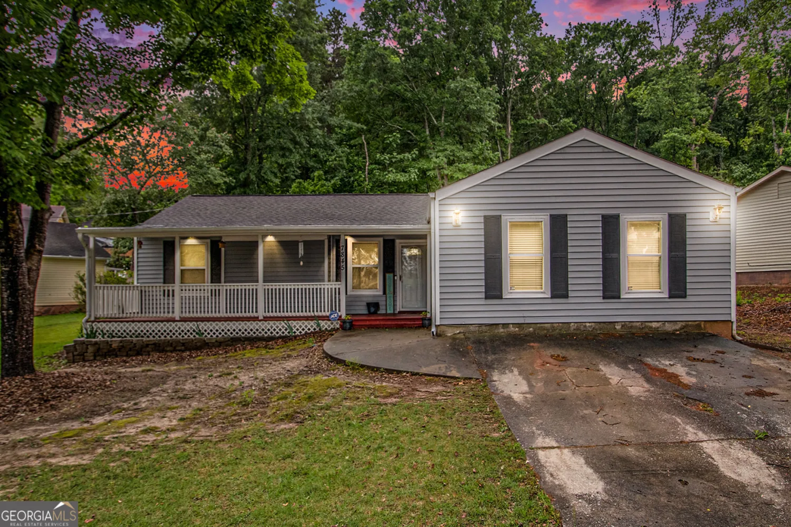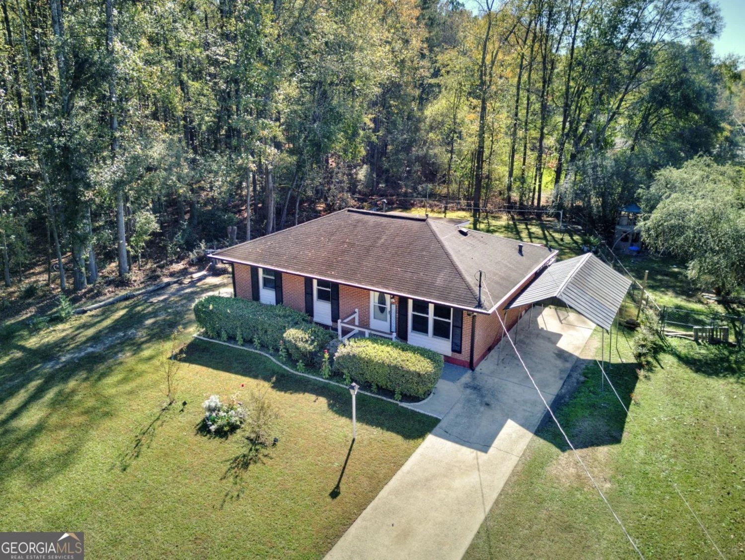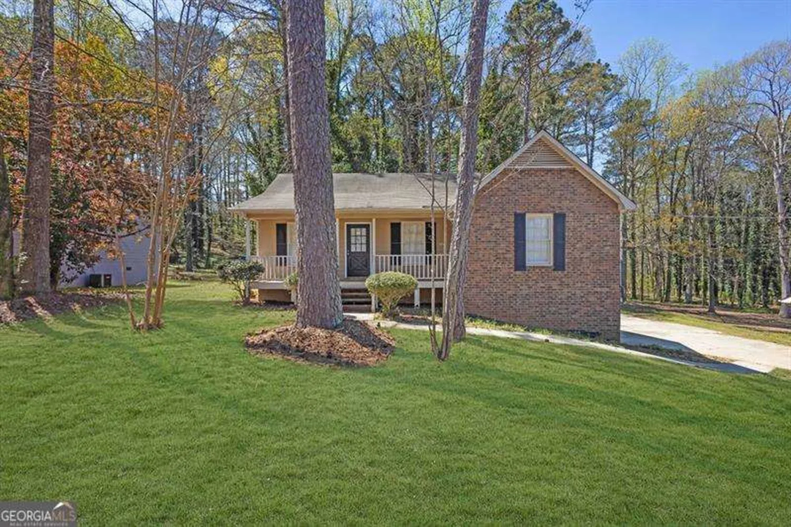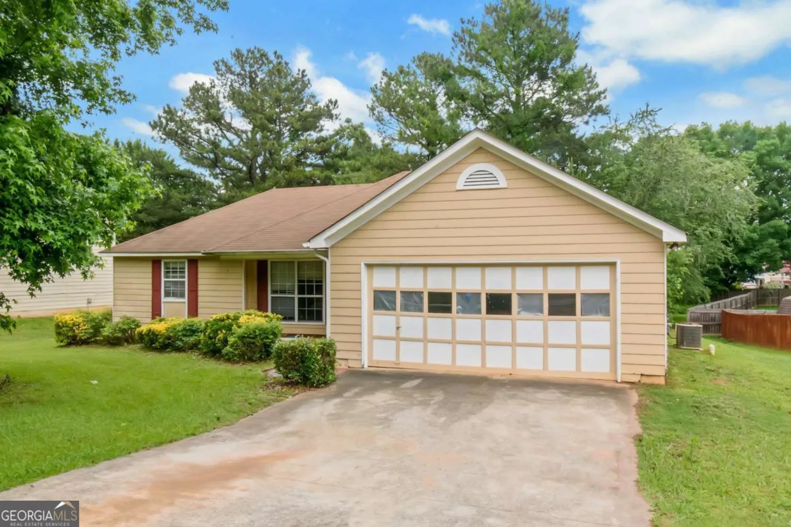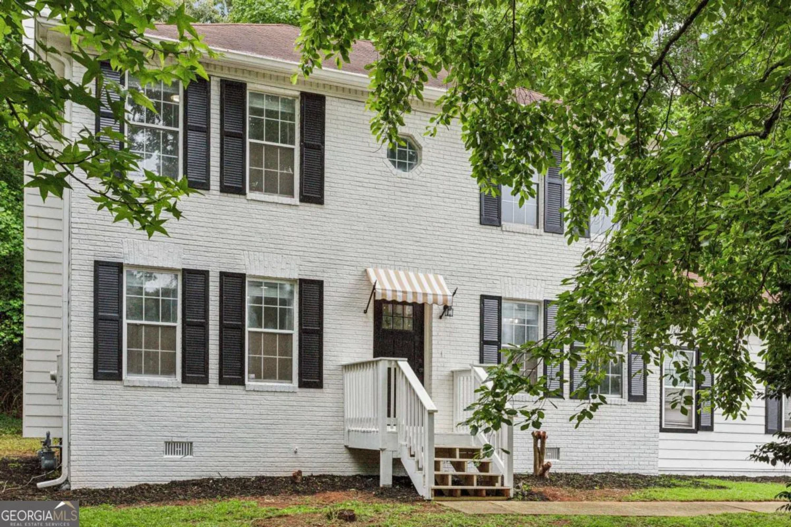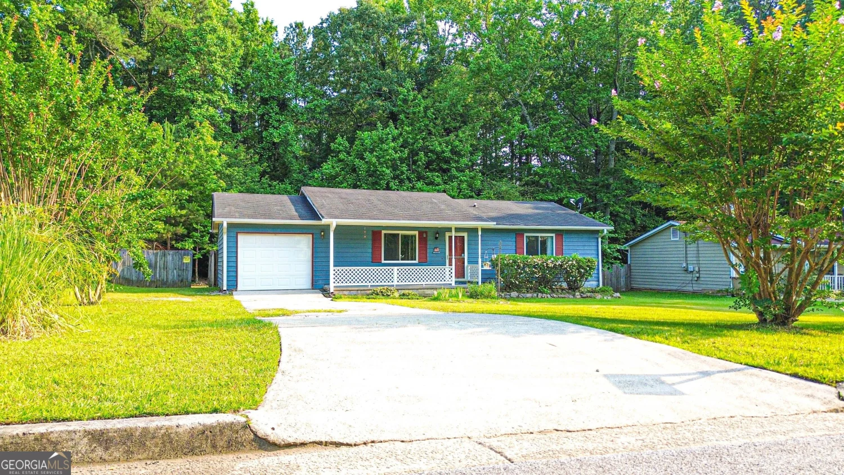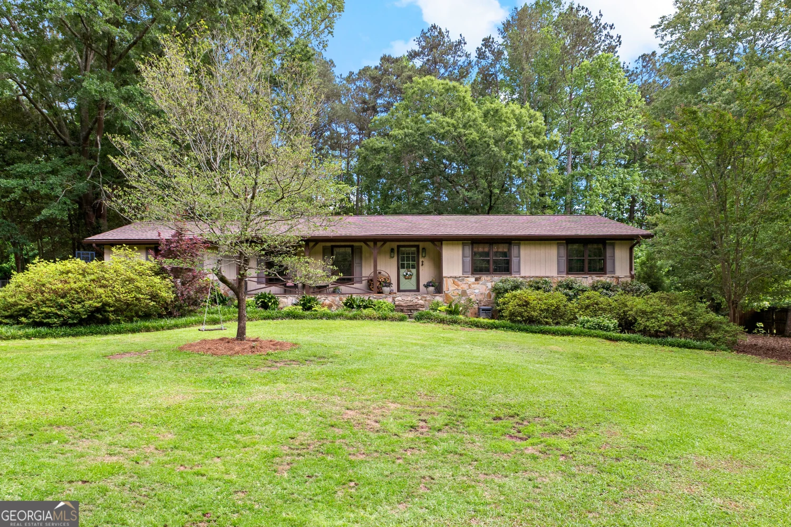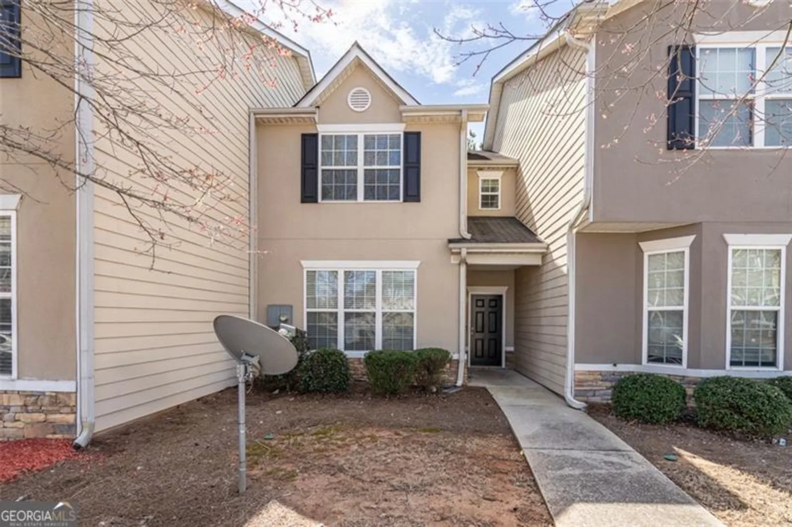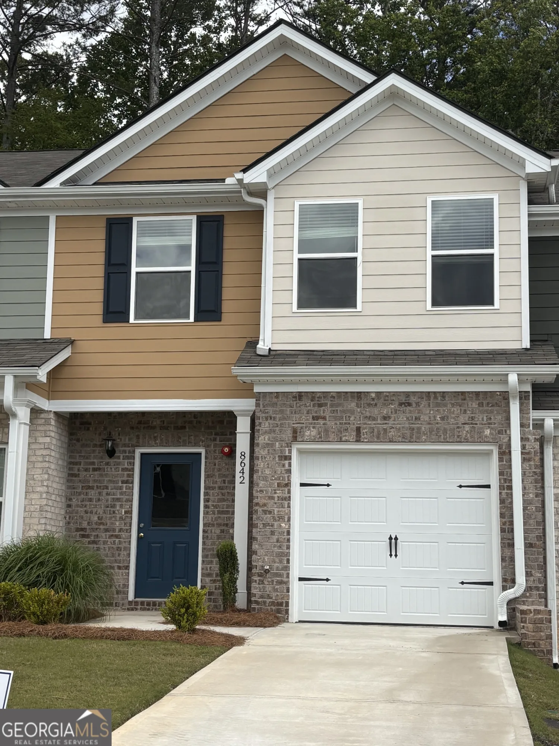9542 canvasback courtJonesboro, GA 30238
9542 canvasback courtJonesboro, GA 30238
Description
Welcome home to this spacious two-story traditional nestled in the established Duck Pond community. Inside, you'll find a functional layout with generous living and dining spaces, an eat-in kitchen, and a large great room perfect for entertaining or relaxing with family. Upstairs features a comfortable primary suite with a walk-in closet and en-suite bath, along with additional secondary bedrooms that offer flexibility for guests, a home office, or hobbies. The level backyard provides plenty of room to play or garden. Whether you're looking for your first home or an investment opportunity, this property offers great potential in a convenient location with no rental restrictions.
Property Details for 9542 Canvasback Court
- Subdivision ComplexDuck Pond
- Architectural StyleTraditional
- Num Of Parking Spaces2
- Parking FeaturesGarage
- Property AttachedYes
LISTING UPDATED:
- StatusActive
- MLS #10537668
- Days on Site1
- Taxes$3,268 / year
- MLS TypeResidential
- Year Built1992
- Lot Size0.27 Acres
- CountryClayton
LISTING UPDATED:
- StatusActive
- MLS #10537668
- Days on Site1
- Taxes$3,268 / year
- MLS TypeResidential
- Year Built1992
- Lot Size0.27 Acres
- CountryClayton
Building Information for 9542 Canvasback Court
- StoriesTwo
- Year Built1992
- Lot Size0.2660 Acres
Payment Calculator
Term
Interest
Home Price
Down Payment
The Payment Calculator is for illustrative purposes only. Read More
Property Information for 9542 Canvasback Court
Summary
Location and General Information
- Community Features: None
- Directions: From I-75 S, take exit 235 for US-19/41 toward Griffin/Jonesboro. Head south on Tara Blvd, turn left onto Flint River Rd, right on Thomas Rd, and then left onto Canvasback Ct. Home will be on your right.
- Coordinates: 33.49515,-84.399662
School Information
- Elementary School: Brown
- Middle School: Mundys Mill
- High School: Mundys Mill
Taxes and HOA Information
- Parcel Number: 05213C D024
- Tax Year: 2024
- Association Fee Includes: None
Virtual Tour
Parking
- Open Parking: No
Interior and Exterior Features
Interior Features
- Cooling: Ceiling Fan(s), Central Air
- Heating: Central, Forced Air, Natural Gas
- Appliances: Dishwasher, Refrigerator
- Basement: None
- Fireplace Features: Living Room
- Flooring: Carpet
- Interior Features: High Ceilings, Tray Ceiling(s), Walk-In Closet(s)
- Levels/Stories: Two
- Total Half Baths: 1
- Bathrooms Total Integer: 3
- Bathrooms Total Decimal: 2
Exterior Features
- Construction Materials: Other
- Patio And Porch Features: Patio
- Roof Type: Composition
- Laundry Features: Laundry Closet
- Pool Private: No
Property
Utilities
- Sewer: Public Sewer
- Utilities: None
- Water Source: Public
Property and Assessments
- Home Warranty: Yes
- Property Condition: Resale
Green Features
Lot Information
- Above Grade Finished Area: 2284
- Common Walls: No Common Walls
- Lot Features: Other
Multi Family
- Number of Units To Be Built: Square Feet
Rental
Rent Information
- Land Lease: Yes
Public Records for 9542 Canvasback Court
Tax Record
- 2024$3,268.00 ($272.33 / month)
Home Facts
- Beds3
- Baths2
- Total Finished SqFt2,284 SqFt
- Above Grade Finished2,284 SqFt
- StoriesTwo
- Lot Size0.2660 Acres
- StyleSingle Family Residence
- Year Built1992
- APN05213C D024
- CountyClayton
- Fireplaces1


