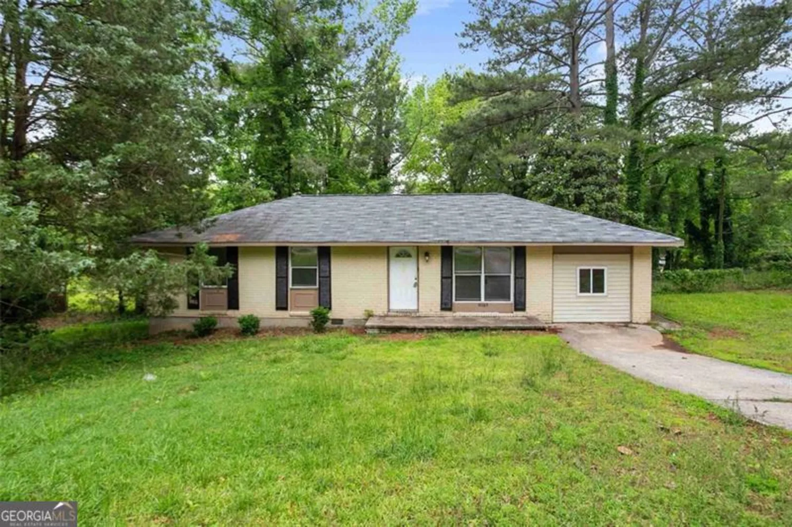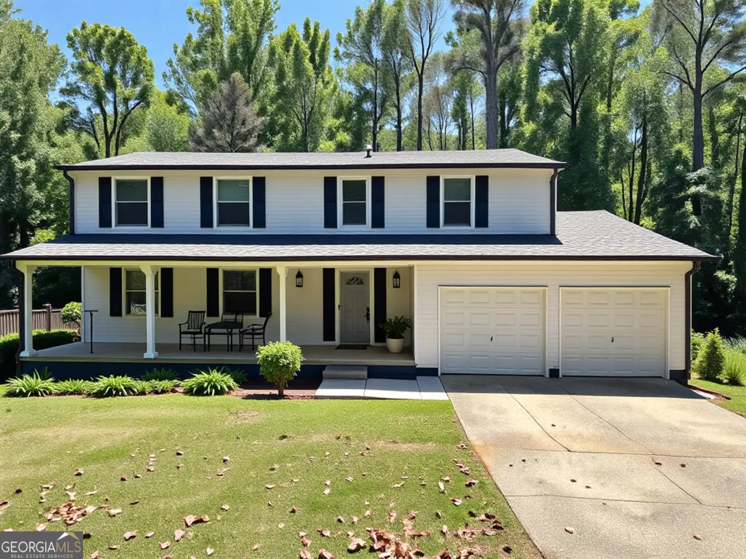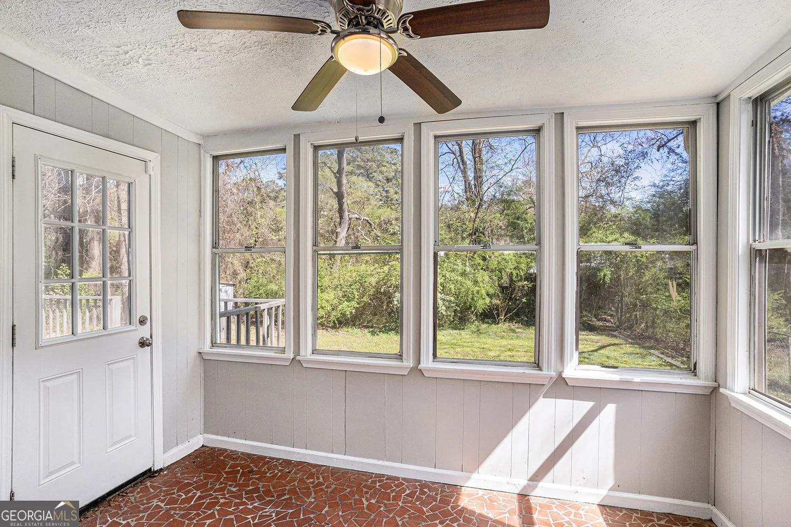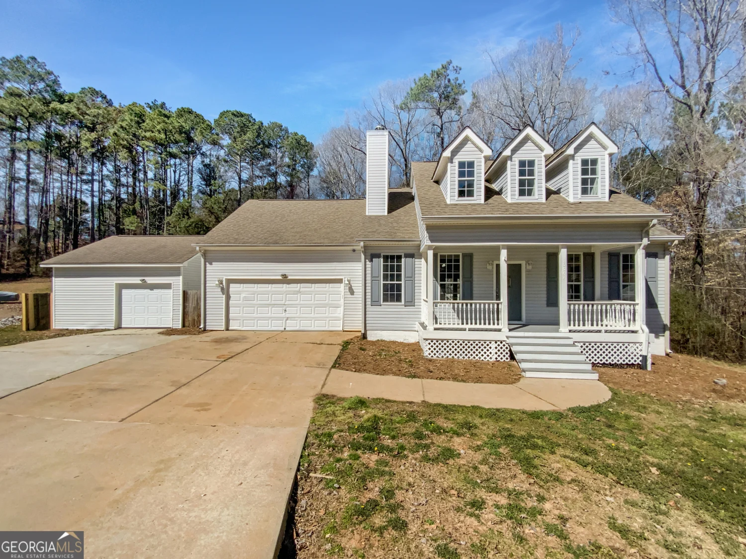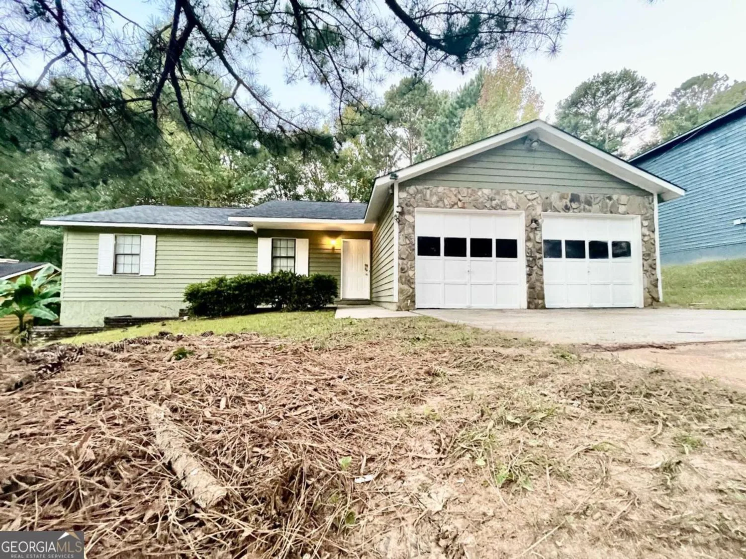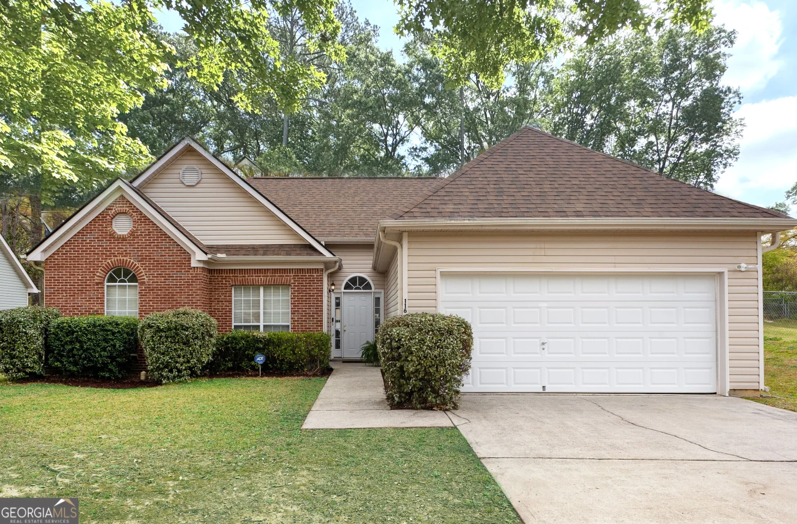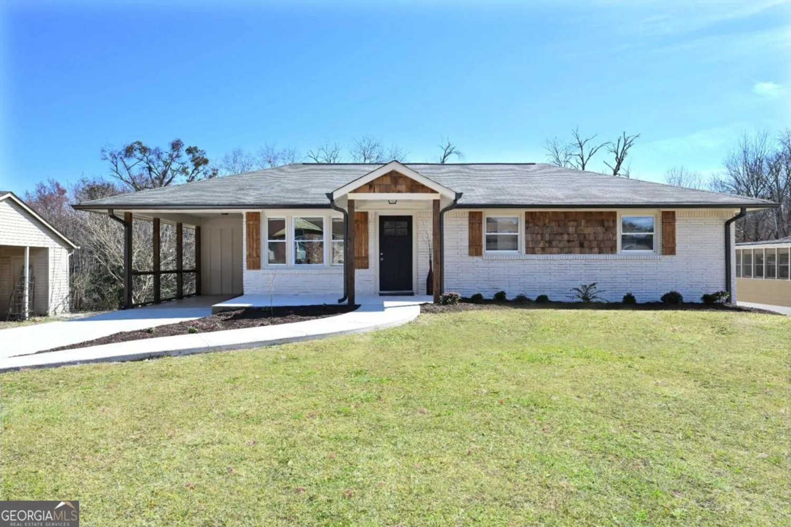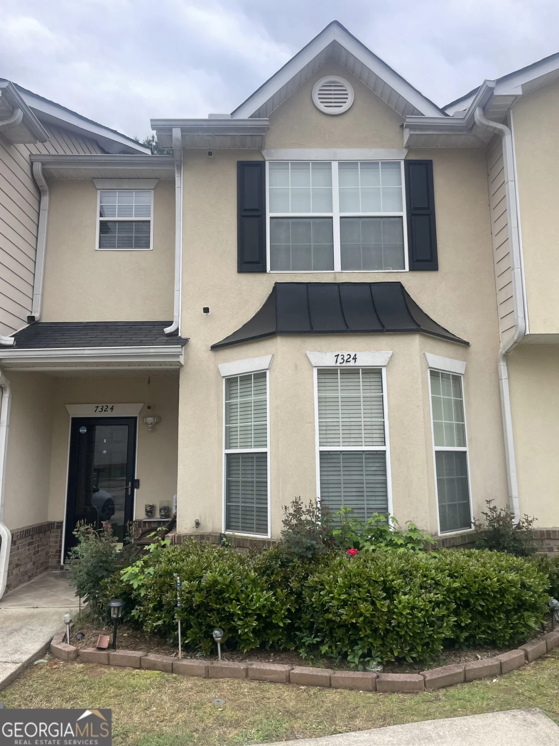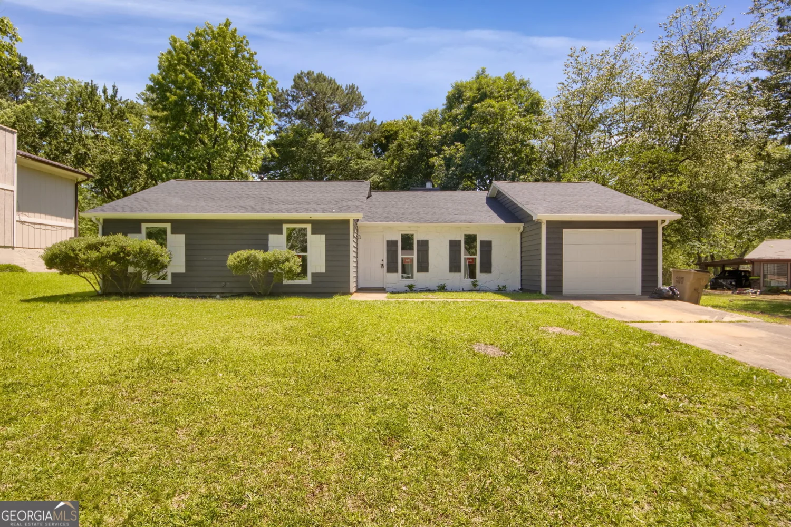7845 chase woods driveJonesboro, GA 30236
7845 chase woods driveJonesboro, GA 30236
Description
Move in ready 4 bedroom/2 bath/1 bonus room ranch! This house just FEELS just like home the moment you step into the open concept layout. The sunshine illuminates the home. The kitchen boasts granite counter tops, country white cabinets and a view to the family room. The family room centers around a stone fireplace and gives easy access to your HUGE privately fenced yard. Private space for summer cook out or for the kids and pets to play safely late into the summer evening. Each room has a nice size and overlooks your landscaped .4 acre lot. Peaceful community with no HOA! Conveniently located 9 miles from HartsfieldCoJackson Atlanta International Airport.
Property Details for 7845 Chase Woods Drive
- Subdivision ComplexChase Woods
- Architectural StyleTraditional
- Num Of Parking Spaces4
- Parking FeaturesKitchen Level
- Property AttachedYes
LISTING UPDATED:
- StatusActive
- MLS #10515326
- Days on Site17
- Taxes$3,109 / year
- MLS TypeResidential
- Year Built1980
- Lot Size0.32 Acres
- CountryClayton
LISTING UPDATED:
- StatusActive
- MLS #10515326
- Days on Site17
- Taxes$3,109 / year
- MLS TypeResidential
- Year Built1980
- Lot Size0.32 Acres
- CountryClayton
Building Information for 7845 Chase Woods Drive
- StoriesOne
- Year Built1980
- Lot Size0.3150 Acres
Payment Calculator
Term
Interest
Home Price
Down Payment
The Payment Calculator is for illustrative purposes only. Read More
Property Information for 7845 Chase Woods Drive
Summary
Location and General Information
- Community Features: None
- Directions: GPS Friendly :-) Take I-75 to exit 235.Right onto GA-138, right onto Chase Woods Drive.
- Coordinates: 33.540612,-84.381436
School Information
- Elementary School: Callaway
- Middle School: Kendrick
- High School: Riverdale
Taxes and HOA Information
- Parcel Number: 13212B A012
- Tax Year: 2024
- Association Fee Includes: None
Virtual Tour
Parking
- Open Parking: No
Interior and Exterior Features
Interior Features
- Cooling: Ceiling Fan(s), Central Air
- Heating: Central
- Appliances: Dishwasher, Disposal, Refrigerator
- Basement: None
- Fireplace Features: Family Room, Gas Log
- Flooring: Laminate
- Interior Features: Master On Main Level
- Levels/Stories: One
- Kitchen Features: Breakfast Area, Breakfast Bar
- Foundation: Slab
- Main Bedrooms: 4
- Bathrooms Total Integer: 2
- Main Full Baths: 2
- Bathrooms Total Decimal: 2
Exterior Features
- Construction Materials: Vinyl Siding
- Fencing: Back Yard
- Patio And Porch Features: Deck, Patio
- Roof Type: Composition
- Security Features: Carbon Monoxide Detector(s), Security System, Smoke Detector(s)
- Laundry Features: Laundry Closet
- Pool Private: No
- Other Structures: Shed(s)
Property
Utilities
- Sewer: Public Sewer
- Utilities: Cable Available, Electricity Available, High Speed Internet, Natural Gas Available, Phone Available, Sewer Available, Water Available
- Water Source: Public
Property and Assessments
- Home Warranty: Yes
- Property Condition: Resale
Green Features
Lot Information
- Common Walls: No Common Walls
- Lot Features: Private
Multi Family
- Number of Units To Be Built: Square Feet
Rental
Rent Information
- Land Lease: Yes
Public Records for 7845 Chase Woods Drive
Tax Record
- 2024$3,109.00 ($259.08 / month)
Home Facts
- Beds4
- Baths2
- StoriesOne
- Lot Size0.3150 Acres
- StyleSingle Family Residence
- Year Built1980
- APN13212B A012
- CountyClayton


