8169 kendrick roadJonesboro, GA 30238
8169 kendrick roadJonesboro, GA 30238
Description
Welcome to your charming 4-sided brick 4 bed 2.5 bath home where comfort and convenience blend seamlessly. The inviting floor plan features a spacious living room that opens to the bright dining area, perfect for both relaxing and entertaining. The kitchen boasts newer granite countertops, a stylish tile backsplash, and crisp white shaker-style cabinets. A unique feature is the converted garage, now a versatile bedroom with a full private bath, easily adaptable as a secondary living space, home office, or bonus room to suit your needs. Step outside through the glass slider to a beautiful covered deck, ideal for outdoor enjoyment. The expansive backyard, complete with mature trees offering ample shade and privacy, is fully enclosed with a chain-link fence, making it a haven for pets. This lovely home is conveniently close to shopping, dining, and major thoroughfares.
Property Details for 8169 Kendrick Road
- Subdivision ComplexMarlborough
- Architectural StyleRanch
- Num Of Parking Spaces2
- Parking FeaturesNone
- Property AttachedNo
LISTING UPDATED:
- StatusActive
- MLS #10517930
- Days on Site17
- Taxes$2,465 / year
- MLS TypeResidential
- Year Built1970
- Lot Size0.37 Acres
- CountryClayton
LISTING UPDATED:
- StatusActive
- MLS #10517930
- Days on Site17
- Taxes$2,465 / year
- MLS TypeResidential
- Year Built1970
- Lot Size0.37 Acres
- CountryClayton
Building Information for 8169 Kendrick Road
- StoriesOne
- Year Built1970
- Lot Size0.3690 Acres
Payment Calculator
Term
Interest
Home Price
Down Payment
The Payment Calculator is for illustrative purposes only. Read More
Property Information for 8169 Kendrick Road
Summary
Location and General Information
- Community Features: None
- Directions: Use GPS
- Coordinates: 33.53131,-84.385759
School Information
- Elementary School: Swint
- Middle School: Pointe South
- High School: Mundys Mill
Taxes and HOA Information
- Parcel Number: 13237A D011
- Tax Year: 2024
- Association Fee Includes: None
Virtual Tour
Parking
- Open Parking: No
Interior and Exterior Features
Interior Features
- Cooling: Electric, Central Air
- Heating: Electric
- Appliances: Dishwasher, Microwave, Refrigerator, Oven/Range (Combo)
- Basement: Crawl Space
- Flooring: Vinyl, Hardwood
- Interior Features: Other
- Levels/Stories: One
- Kitchen Features: Solid Surface Counters
- Foundation: Block
- Main Bedrooms: 4
- Total Half Baths: 1
- Bathrooms Total Integer: 3
- Main Full Baths: 2
- Bathrooms Total Decimal: 2
Exterior Features
- Construction Materials: Brick
- Fencing: Chain Link
- Patio And Porch Features: Deck
- Roof Type: Composition
- Laundry Features: Laundry Closet
- Pool Private: No
Property
Utilities
- Sewer: Public Sewer
- Utilities: Other
- Water Source: Public
Property and Assessments
- Home Warranty: Yes
- Property Condition: Resale
Green Features
Lot Information
- Above Grade Finished Area: 1404
- Lot Features: Other
Multi Family
- Number of Units To Be Built: Square Feet
Rental
Rent Information
- Land Lease: Yes
Public Records for 8169 Kendrick Road
Tax Record
- 2024$2,465.00 ($205.42 / month)
Home Facts
- Beds4
- Baths2
- Total Finished SqFt1,404 SqFt
- Above Grade Finished1,404 SqFt
- StoriesOne
- Lot Size0.3690 Acres
- StyleSingle Family Residence
- Year Built1970
- APN13237A D011
- CountyClayton
Similar Homes
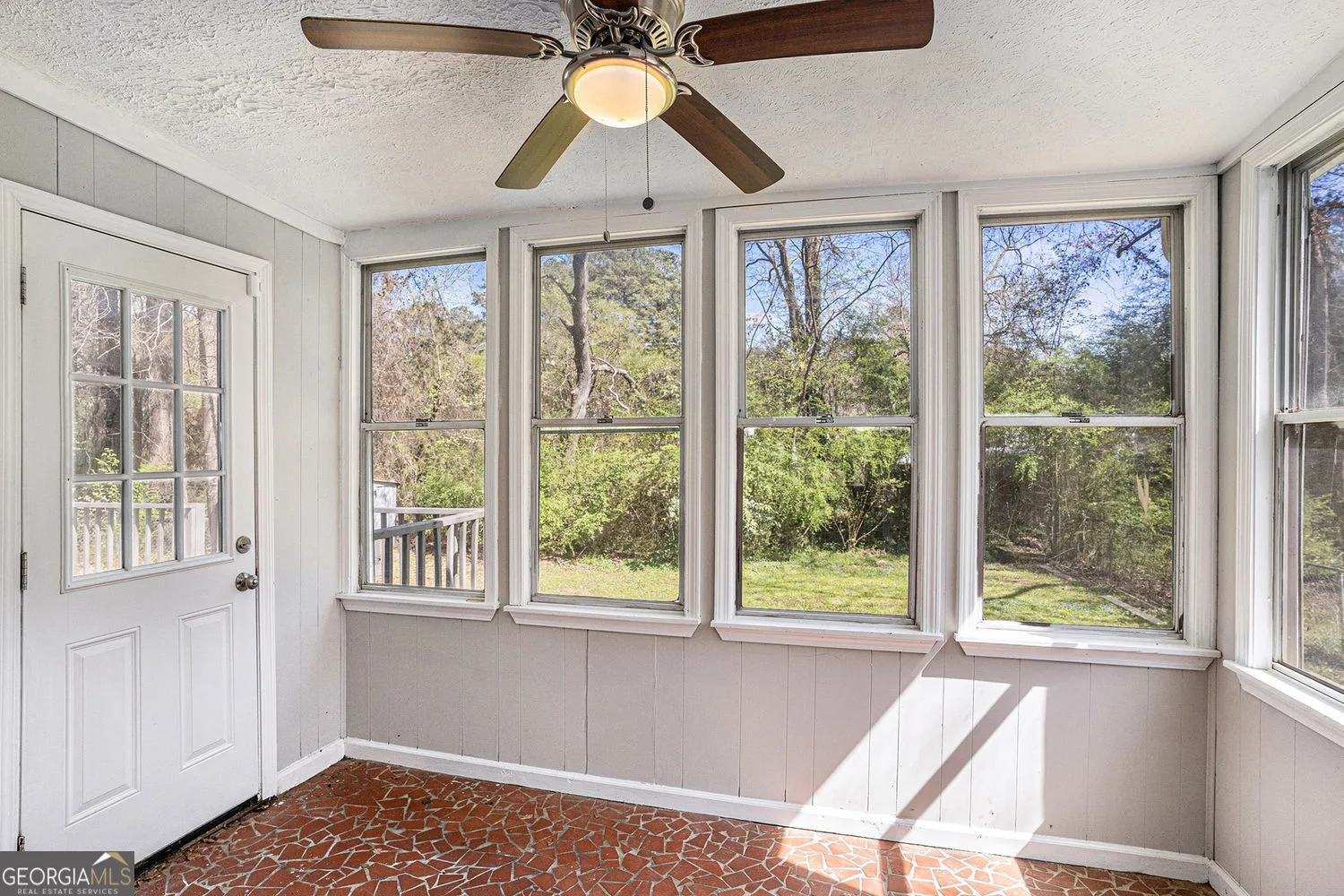
910 Brandon Hill Way
Jonesboro, GA 30238
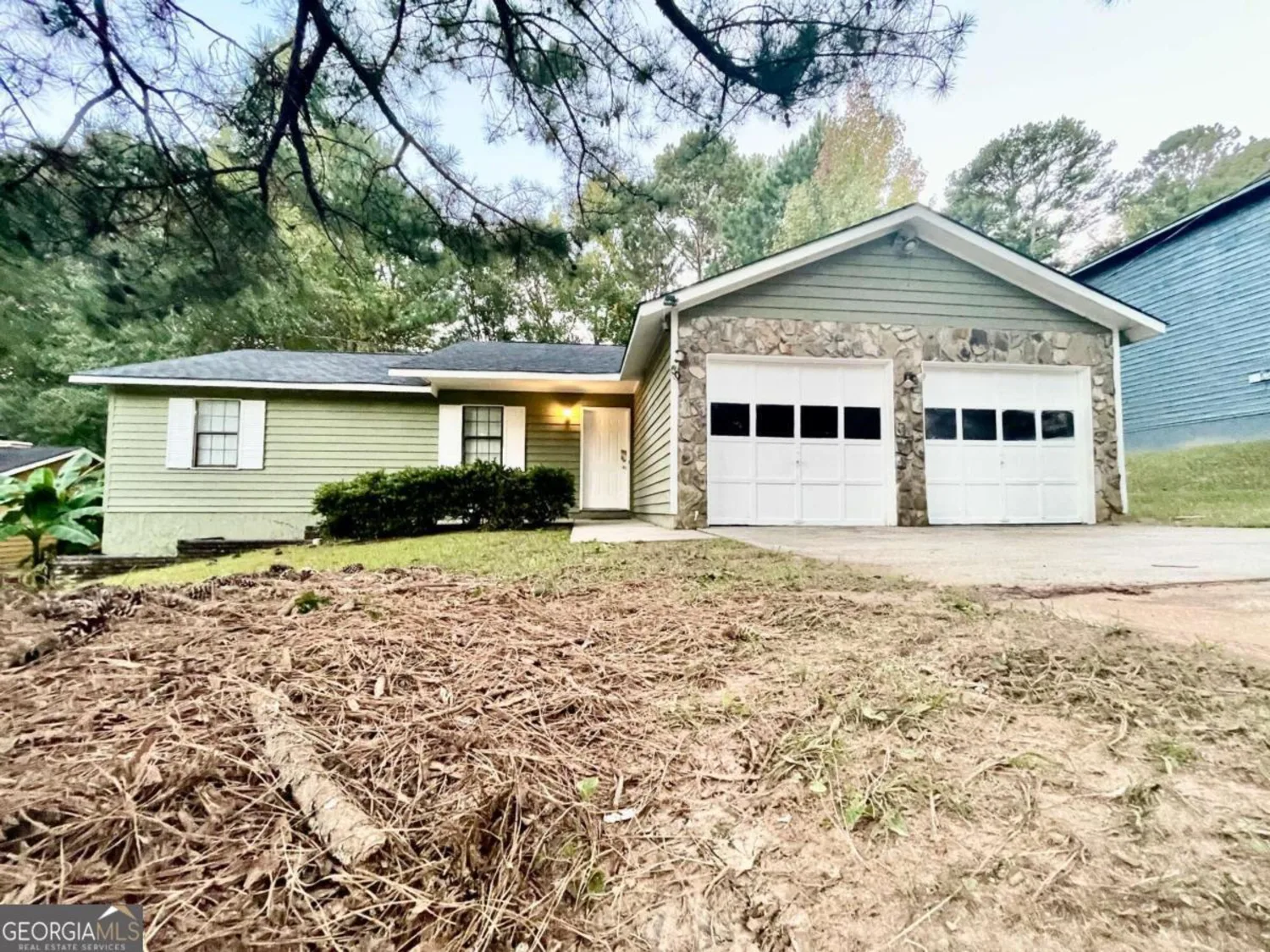
331 Cheryl Court
Jonesboro, GA 30238
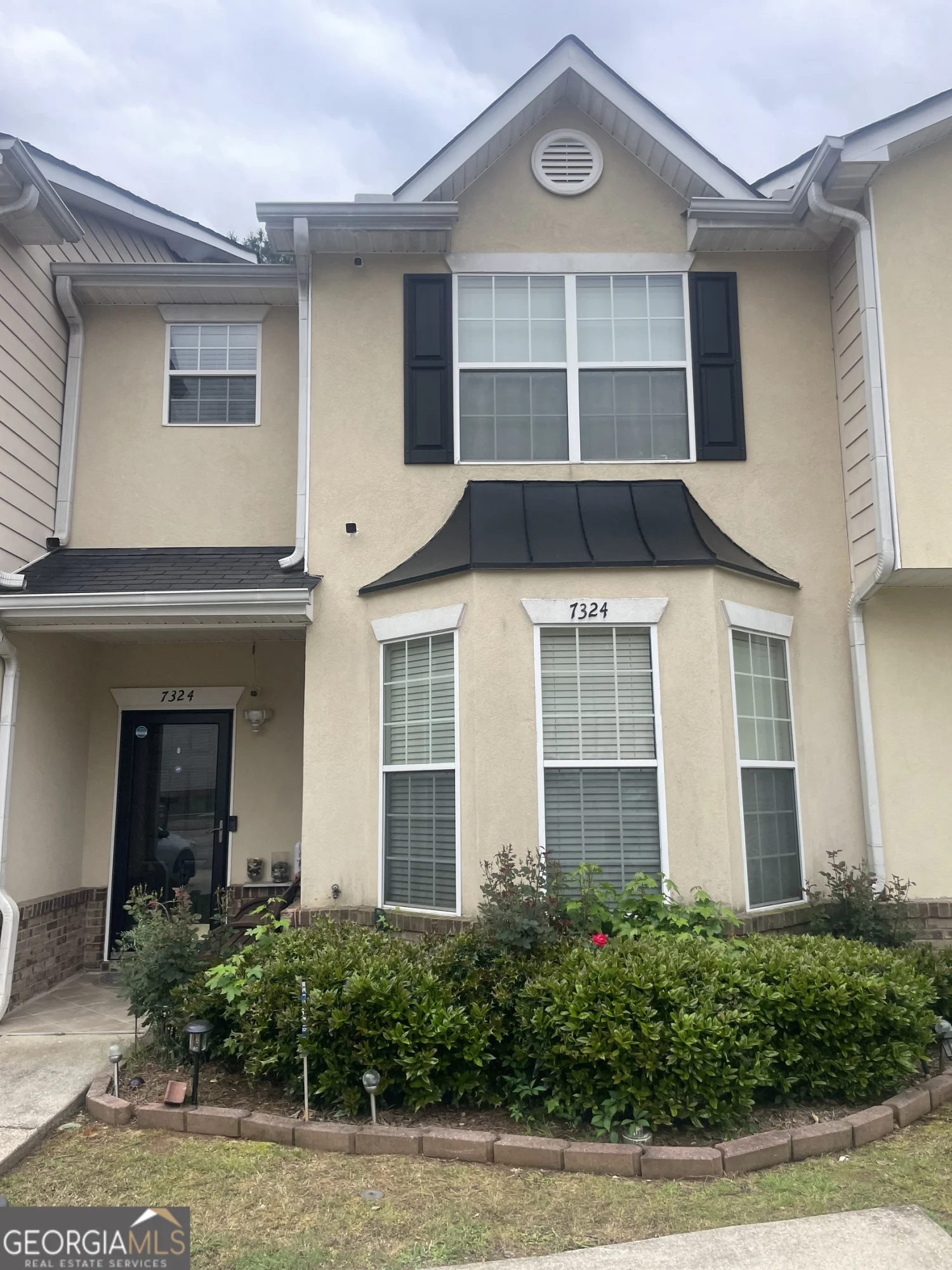
7324 Bridlewood Court
Jonesboro, GA 30236
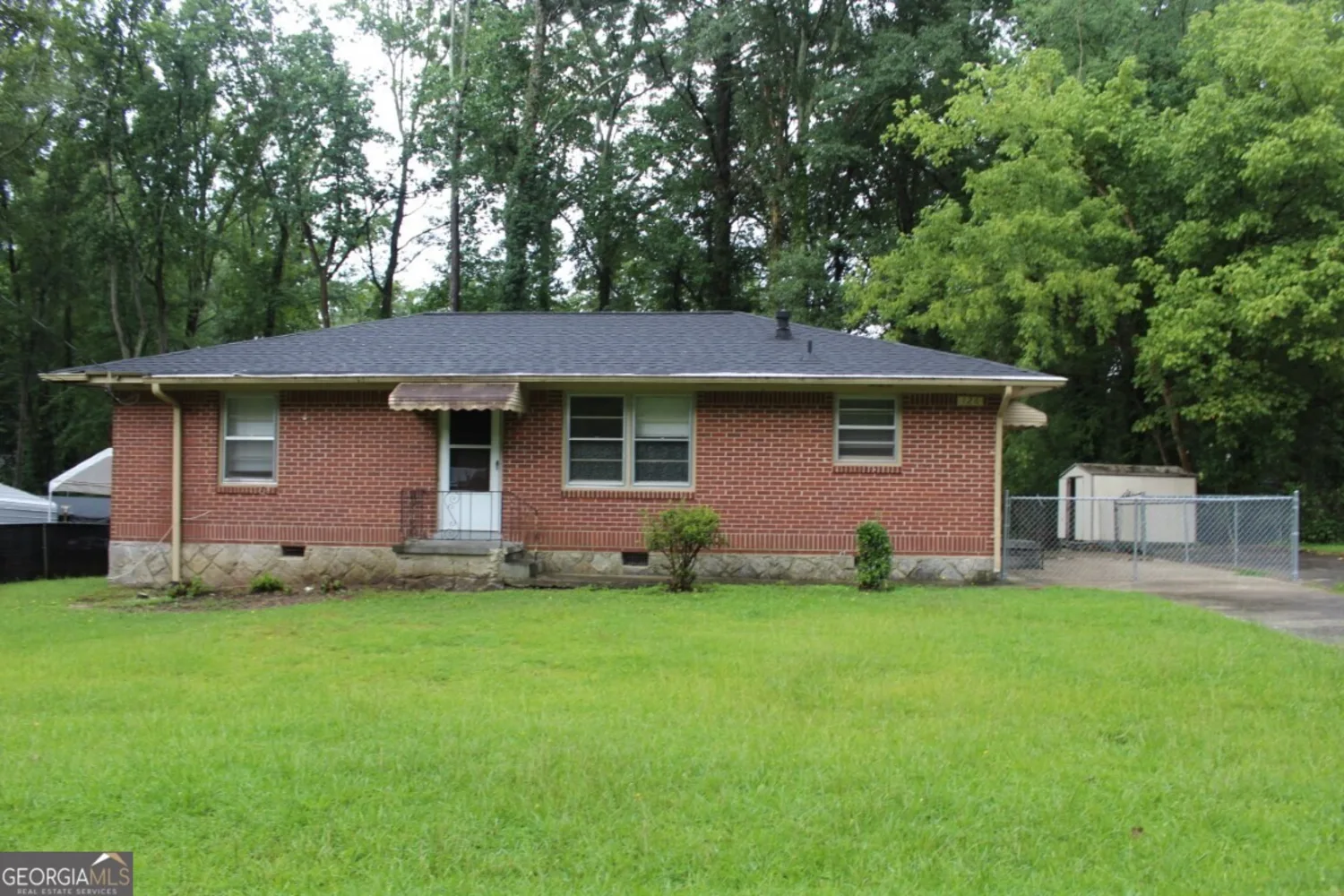
126 E Mimosa Drive
Jonesboro, GA 30236
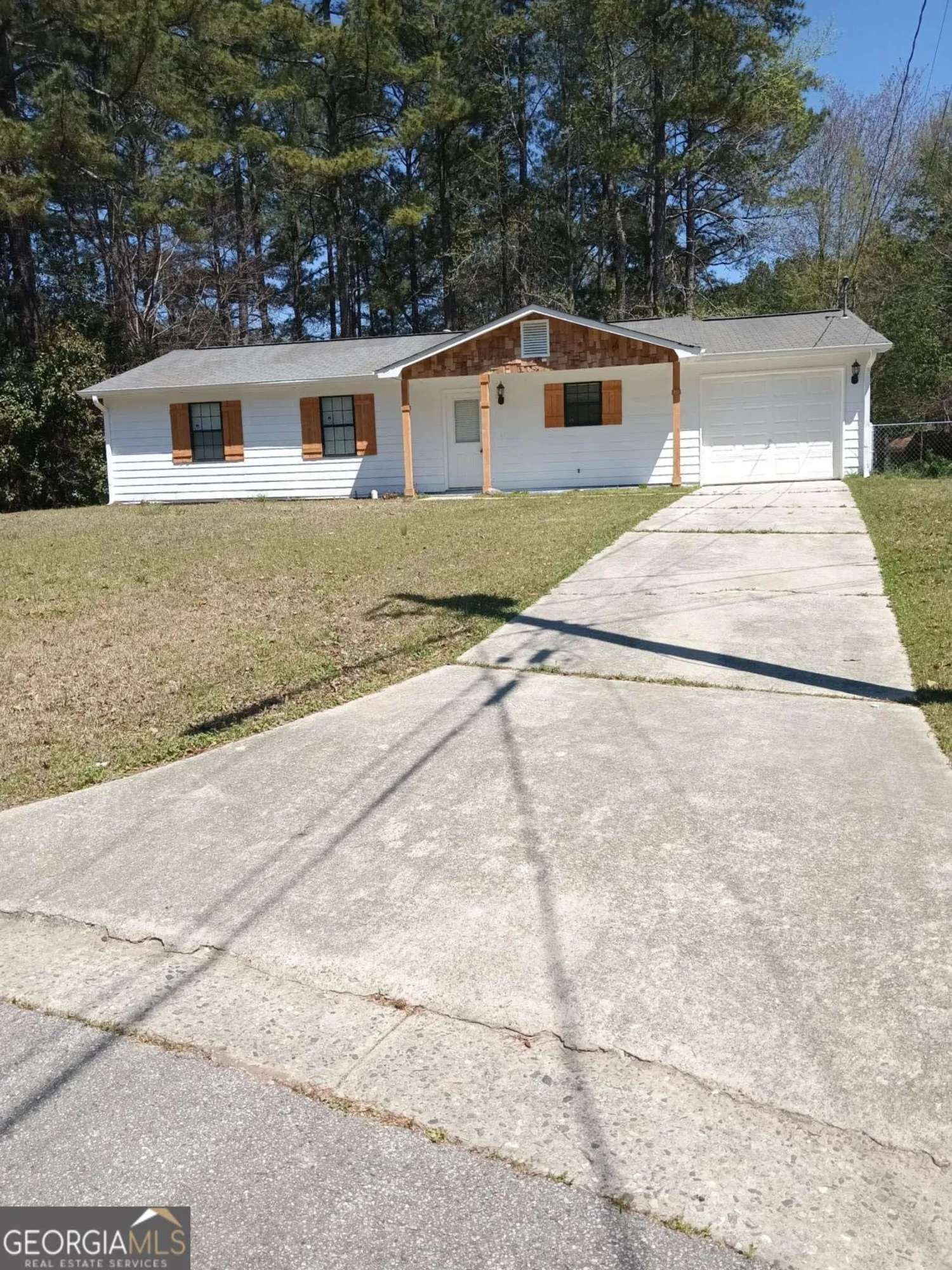
1172 Sheffield Court
Jonesboro, GA 30238
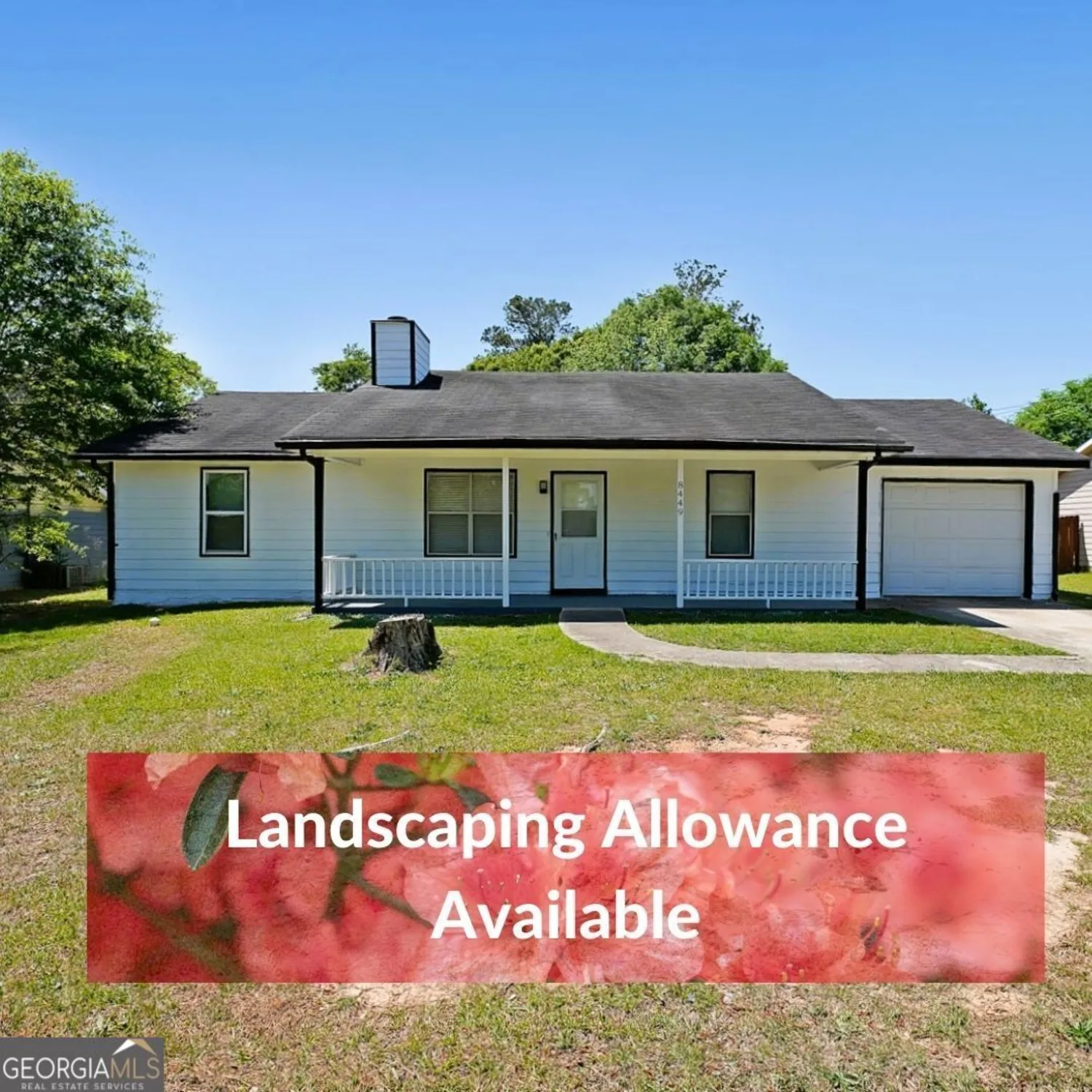
8449 Kendrick Road
Jonesboro, GA 30238
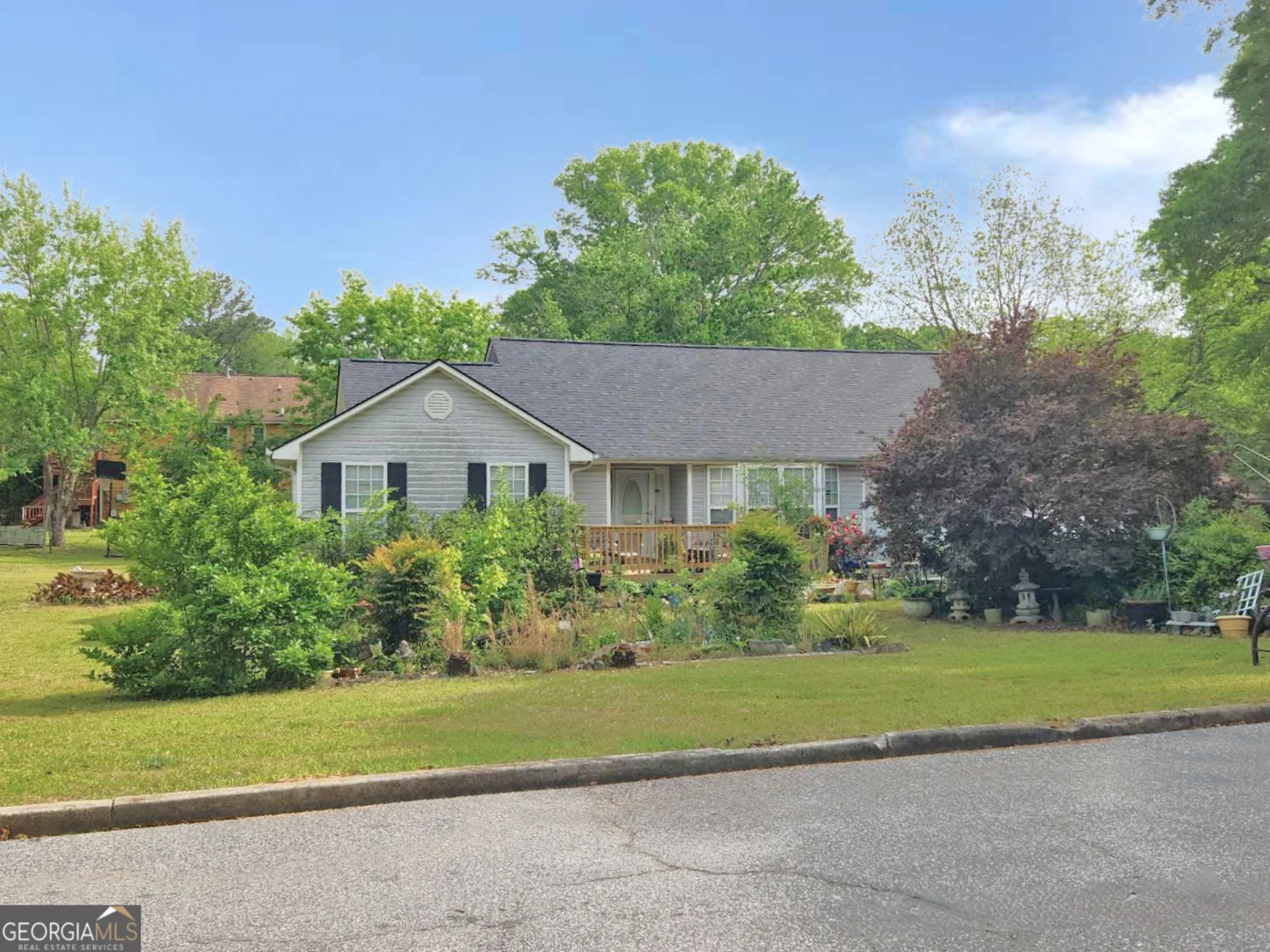
125 Burnside Street
Jonesboro, GA 30236
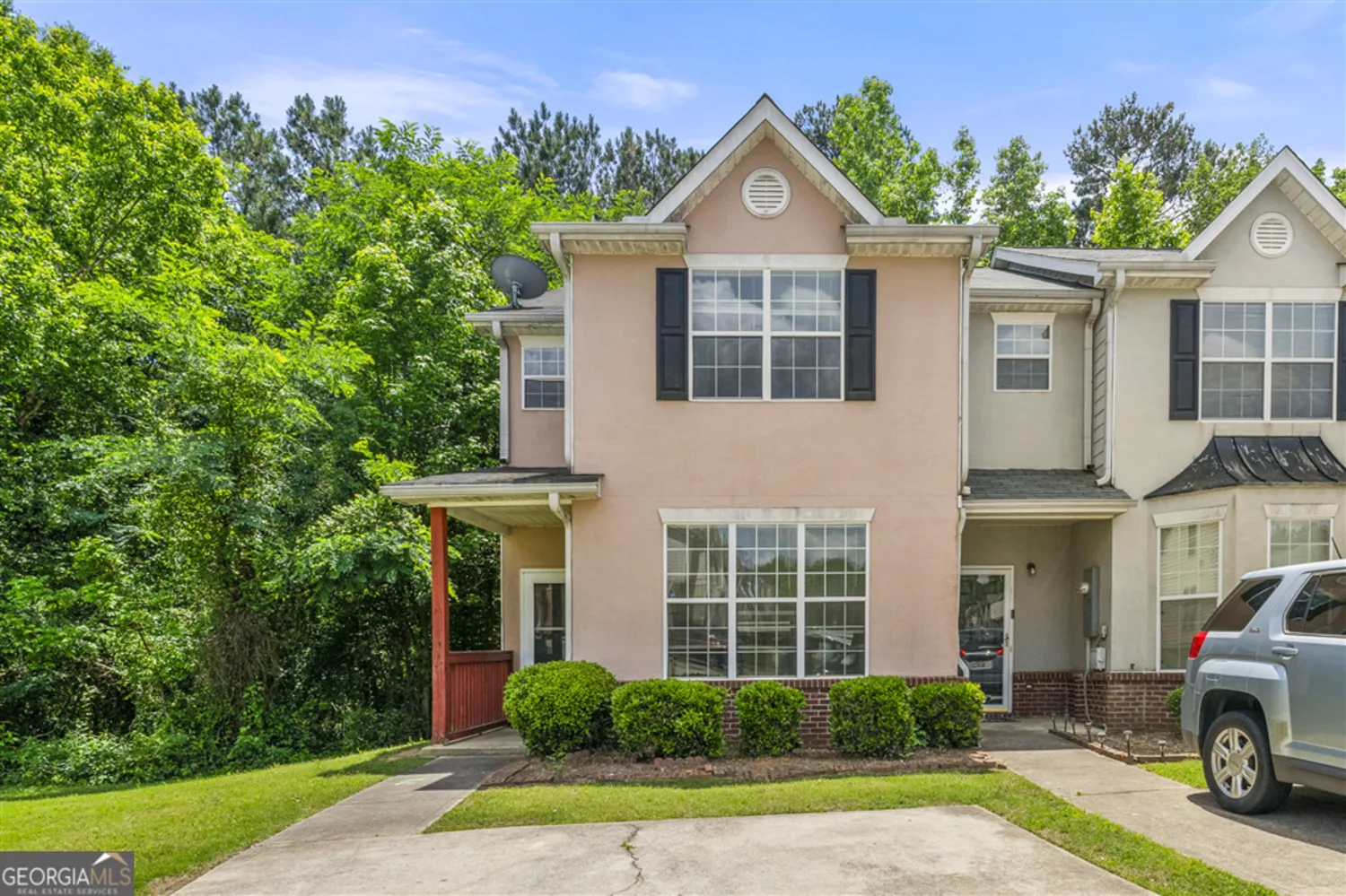
7331 Wagon Wheel Court
Jonesboro, GA 30236

