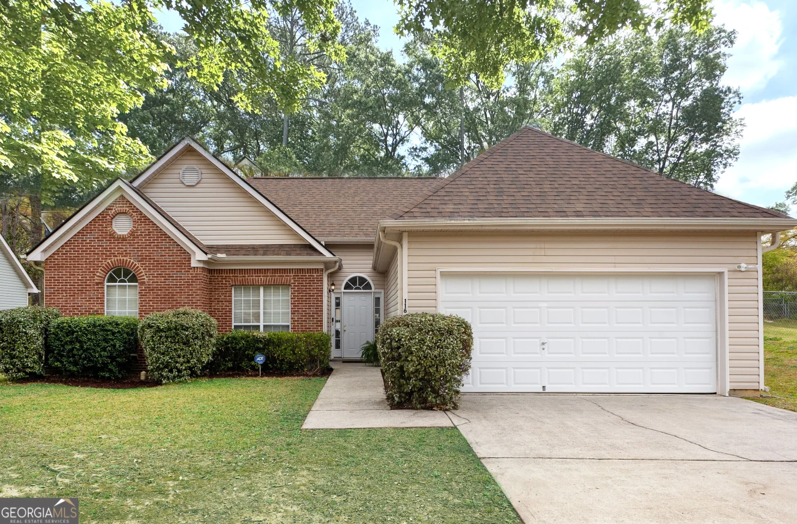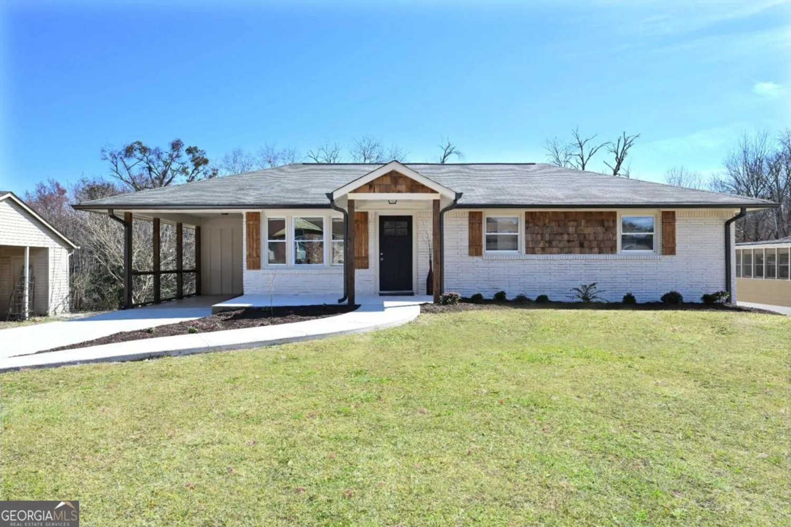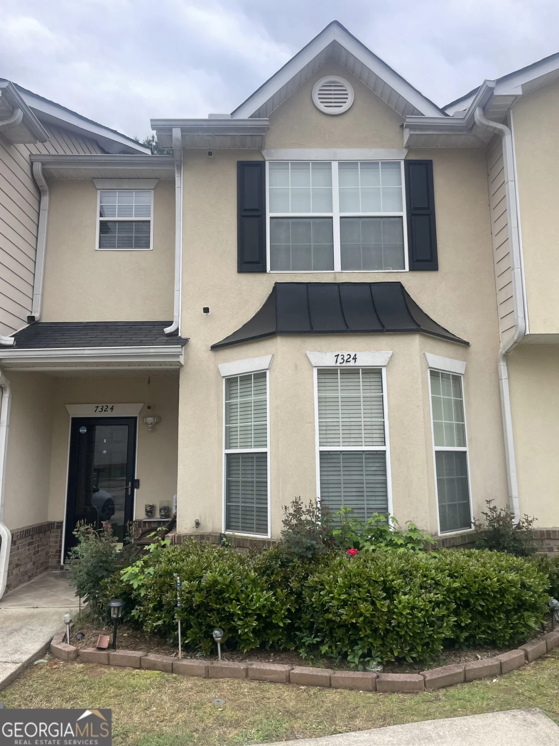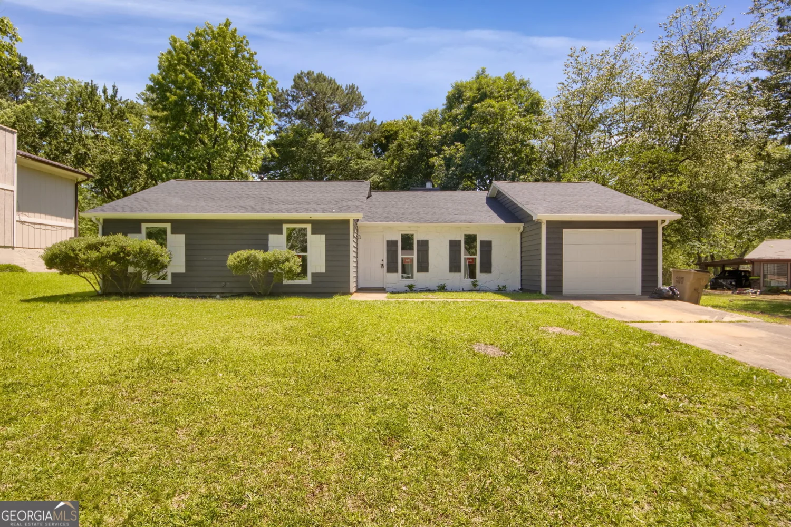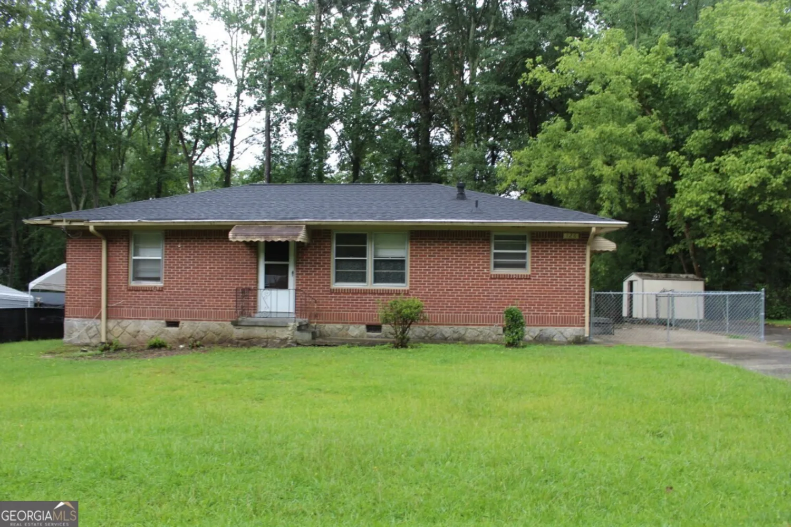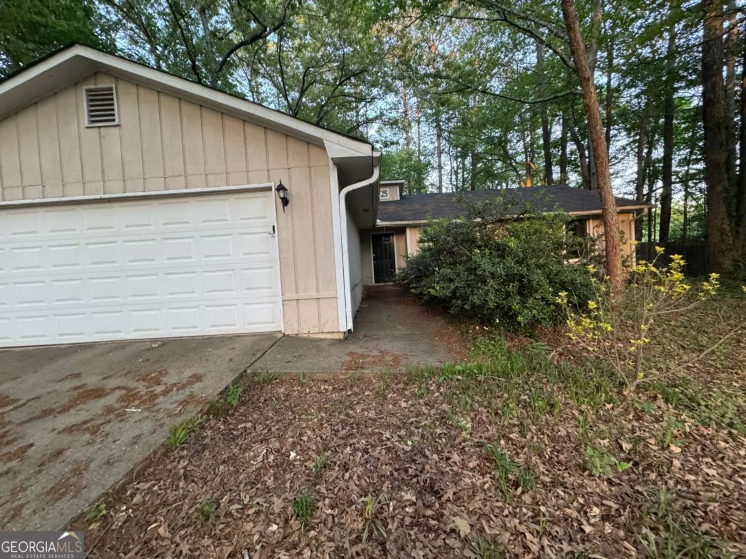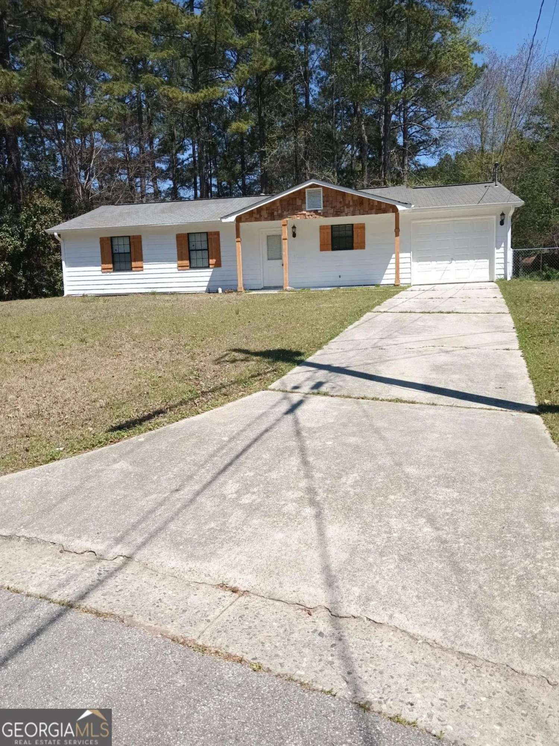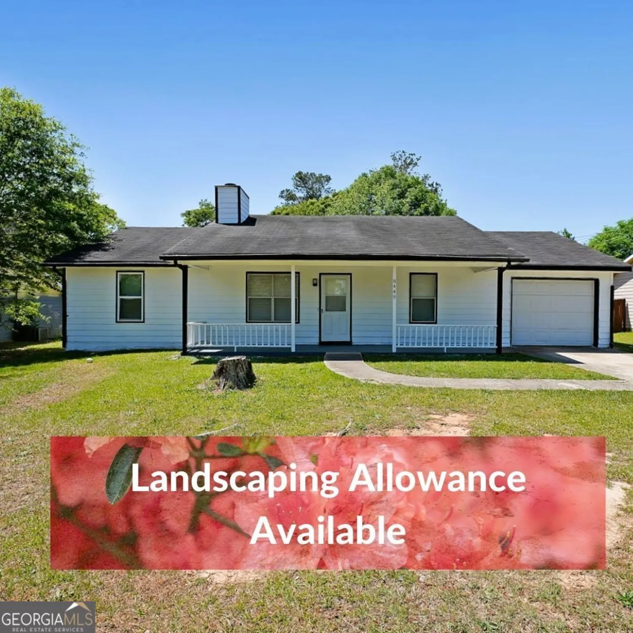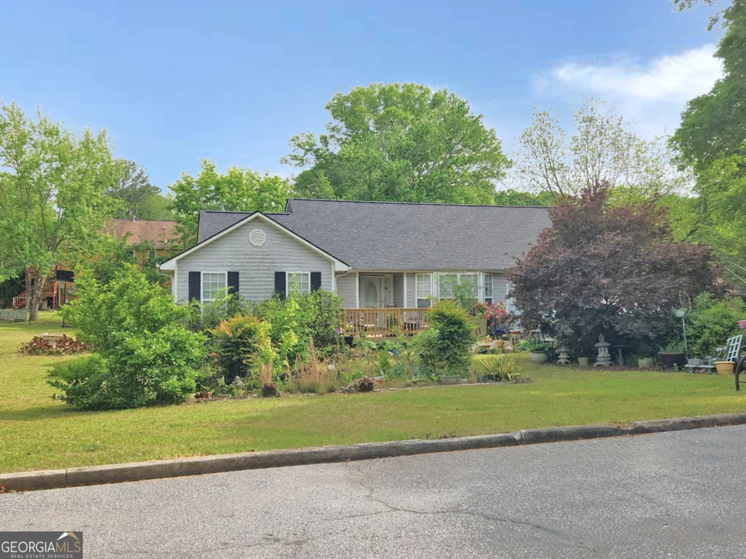197 dixboro driveJonesboro, GA 30238
197 dixboro driveJonesboro, GA 30238
Description
BACK ON THE MARKET. The previous Buyer's financing fell through. ****HOORAY!!! BRAND NEW ROOF JUST INSTALLED**** Property is being sold AS IS. Schedule to view it today [Property is vacant]. Charming One-Story Home with Modern Touches - Perfect for Comfortable Living! Discover the perfect blend of convenience and comfort in this beautiful single-story home. Featuring an open-concept layout. Modern Kitchen, Fully equipped with granite, sleek countertops, updated backsplash, stove and microwave stainless steel, plenty of storage space. Full bathroom, Laundry Room, gutters and Upgraded flooring installed in 2021. NEW Water Heater (8/24). Enjoy your own private backyard with a large NEW Deck, ideal for relaxing or entertaining your family. This house is ready for you to move in and make it your own. Schedule your showing today.
Property Details for 197 Dixboro Drive
- Subdivision ComplexFlint River Estates
- Architectural StyleBrick 4 Side, Ranch
- Parking FeaturesAttached
- Property AttachedNo
LISTING UPDATED:
- StatusActive
- MLS #10415764
- Days on Site142
- Taxes$2,586 / year
- MLS TypeResidential
- Year Built1971
- Lot Size0.36 Acres
- CountryClayton
LISTING UPDATED:
- StatusActive
- MLS #10415764
- Days on Site142
- Taxes$2,586 / year
- MLS TypeResidential
- Year Built1971
- Lot Size0.36 Acres
- CountryClayton
Building Information for 197 Dixboro Drive
- StoriesOne
- Year Built1971
- Lot Size0.3550 Acres
Payment Calculator
Term
Interest
Home Price
Down Payment
The Payment Calculator is for illustrative purposes only. Read More
Property Information for 197 Dixboro Drive
Summary
Location and General Information
- Community Features: None
- Directions: GPS for best directions
- Coordinates: 33.511609,-84.384863
School Information
- Elementary School: Brown
- Middle School: Pointe South
- High School: Mundys Mill
Taxes and HOA Information
- Parcel Number: 05244D A015
- Tax Year: 2023
- Association Fee Includes: None
- Tax Lot: .
Virtual Tour
Parking
- Open Parking: No
Interior and Exterior Features
Interior Features
- Cooling: Electric, Ceiling Fan(s), Central Air
- Heating: Central, Electric, Natural Gas
- Appliances: Convection Oven, Microwave, Refrigerator
- Basement: Crawl Space
- Fireplace Features: Living Room
- Flooring: Other
- Interior Features: High Ceilings
- Levels/Stories: One
- Kitchen Features: Pantry, Solid Surface Counters
- Foundation: Slab
- Main Bedrooms: 3
- Bathrooms Total Integer: 2
- Main Full Baths: 2
- Bathrooms Total Decimal: 2
Exterior Features
- Construction Materials: Brick
- Fencing: Back Yard, Fenced
- Patio And Porch Features: Deck, Patio
- Roof Type: Composition
- Laundry Features: Other
- Pool Private: No
Property
Utilities
- Sewer: Public Sewer
- Utilities: Sewer Connected
- Water Source: Public
Property and Assessments
- Home Warranty: Yes
- Property Condition: Resale
Green Features
Lot Information
- Above Grade Finished Area: 1040
- Lot Features: Level
Multi Family
- Number of Units To Be Built: Square Feet
Rental
Rent Information
- Land Lease: Yes
Public Records for 197 Dixboro Drive
Tax Record
- 2023$2,586.00 ($215.50 / month)
Home Facts
- Beds3
- Baths2
- Total Finished SqFt1,040 SqFt
- Above Grade Finished1,040 SqFt
- StoriesOne
- Lot Size0.3550 Acres
- StyleSingle Family Residence
- Year Built1971
- APN05244D A015
- CountyClayton
- Fireplaces1


