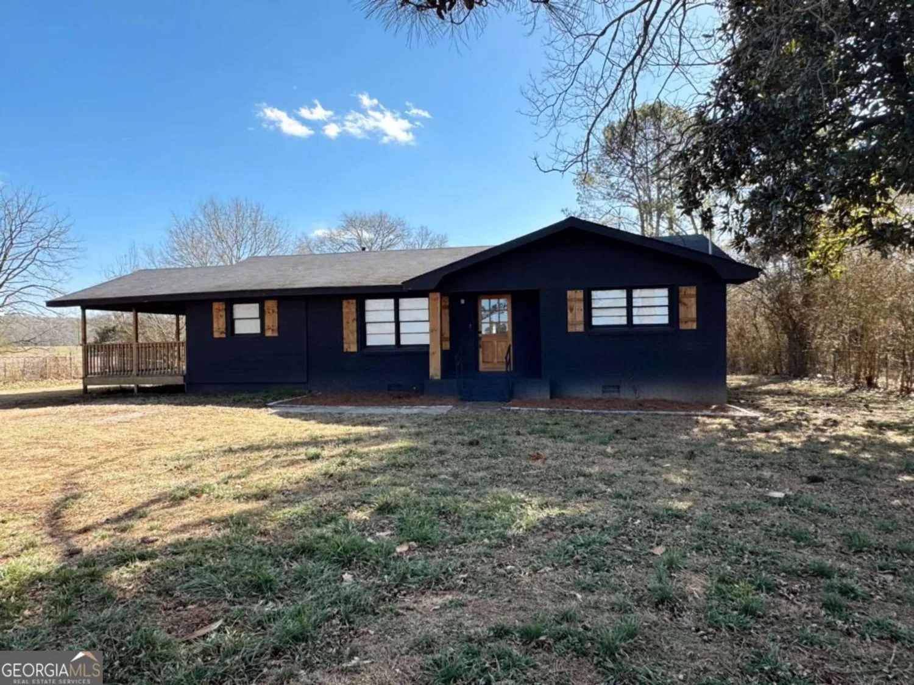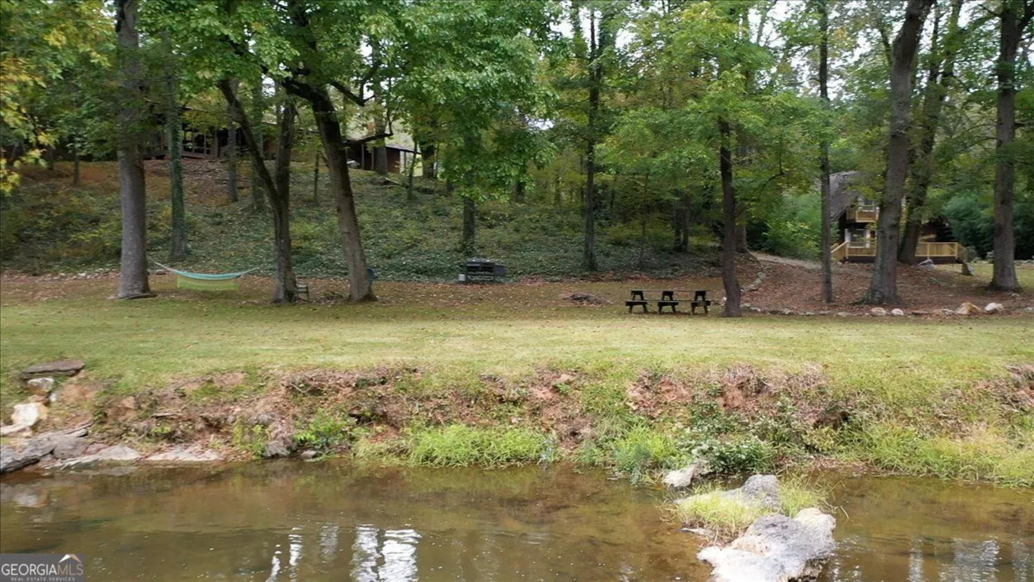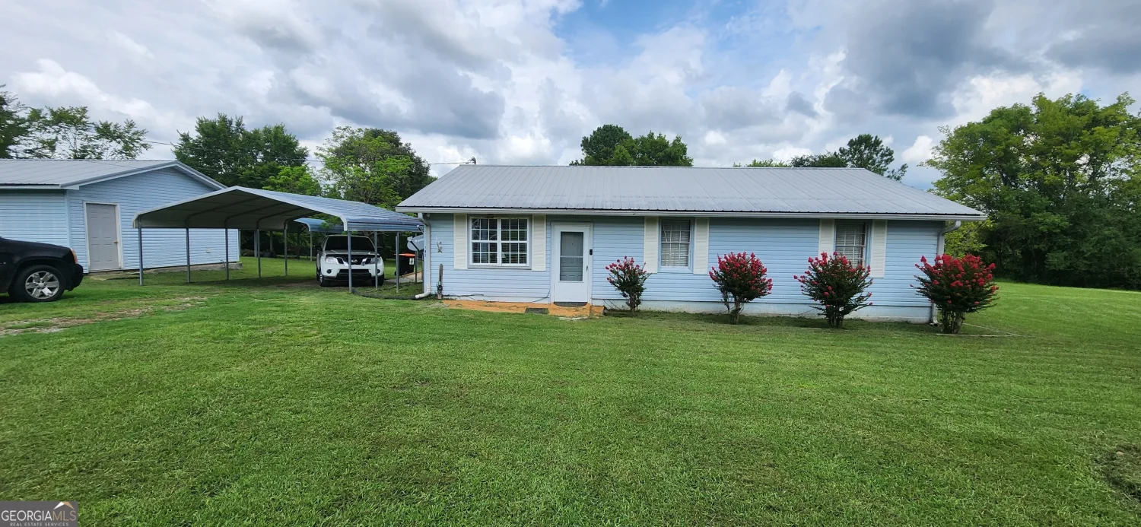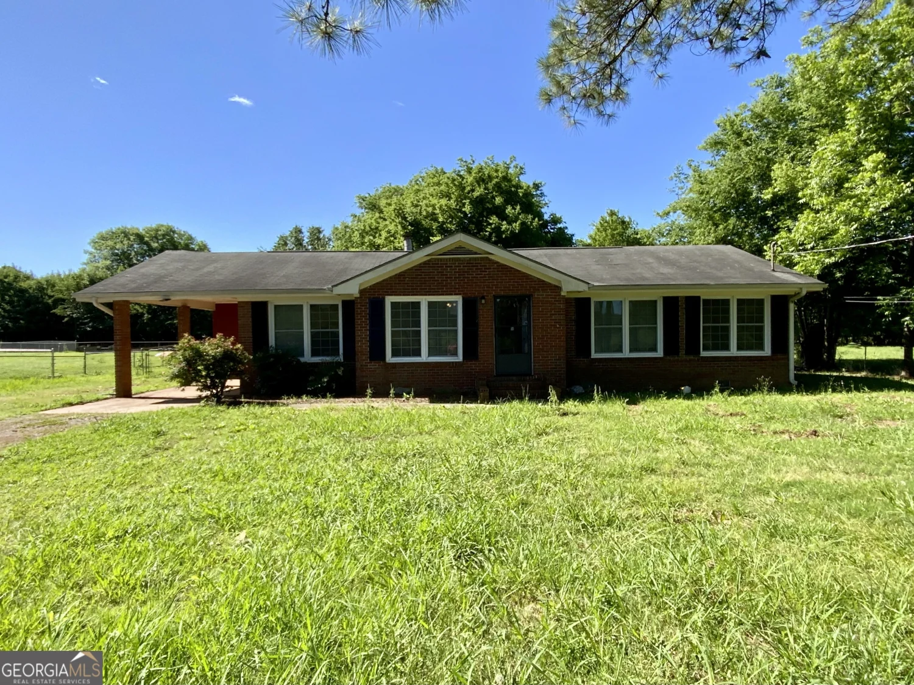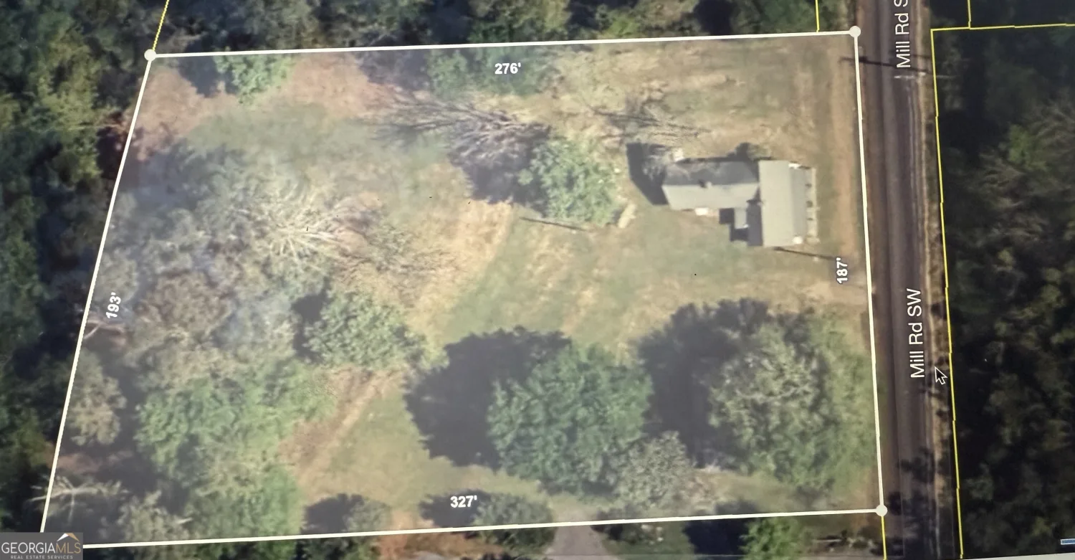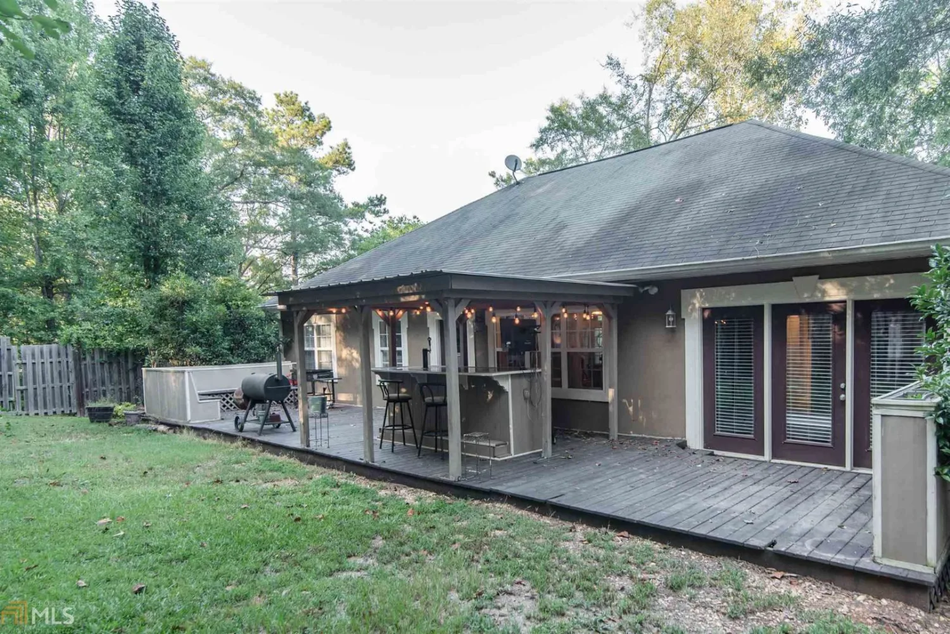44 fannin streetCave Spring, GA 30124
44 fannin streetCave Spring, GA 30124
Description
Come take a look at this beautiful cottage nestled near downtown Cave Springs! Take a leisurely stroll up the charming stone walkway leading to a spacious front porch adorned with a delightful swing - perfect for enjoying peaceful mornings or quiet evenings. Step inside to a cozy family room with a welcoming wood-burning stove, setting the stage for comfort and warmth. The well-appointed kitchen features an island, electric range/stove, and ample cabinet space, while a separate dining room offers the ideal space for intimate gatherings. A convenient laundry/mud room adds extra functionality to this inviting home. This cottage includes two large, charming bedrooms, each with a decorative faux fireplace that adds to its unique appeal. Equipped with two tankless water heaters, you'll enjoy an efficient and continuous supply of hot water. Outside, the backyard becomes your personal oasis, ideal for entertaining or simply unwinding. Two exterior buildings add versatility - one could serve as a cozy 15x30 "she shed," and the other as a 20x40 man cave or hobby space. Just a couple of blocks from Cave Springs' popular restaurants and shops, this charming home offers the perfect blend of character and convenience. Come make this YOUR home today!
Property Details for 44 Fannin Street
- Subdivision ComplexNone
- Architectural StyleBungalow/Cottage, Ranch, Traditional
- Num Of Parking Spaces4
- Parking FeaturesKitchen Level, Parking Pad
- Property AttachedYes
LISTING UPDATED:
- StatusClosed
- MLS #10512380
- Days on Site15
- Taxes$2,154 / year
- MLS TypeResidential
- Year Built1945
- Lot Size0.32 Acres
- CountryFloyd
LISTING UPDATED:
- StatusClosed
- MLS #10512380
- Days on Site15
- Taxes$2,154 / year
- MLS TypeResidential
- Year Built1945
- Lot Size0.32 Acres
- CountryFloyd
Building Information for 44 Fannin Street
- StoriesOne
- Year Built1945
- Lot Size0.3200 Acres
Payment Calculator
Term
Interest
Home Price
Down Payment
The Payment Calculator is for illustrative purposes only. Read More
Property Information for 44 Fannin Street
Summary
Location and General Information
- Community Features: None
- Directions: From Rome - take 411 to Cave Spring - Turn right at light - Turn left onto Fannin Street - Home will be on your right.
- Coordinates: 34.104952,-85.339031
School Information
- Elementary School: Alto Park
- Middle School: Coosa
- High School: Coosa
Taxes and HOA Information
- Parcel Number: E19X 073
- Tax Year: 2024
- Association Fee Includes: None
Virtual Tour
Parking
- Open Parking: Yes
Interior and Exterior Features
Interior Features
- Cooling: Ceiling Fan(s), Central Air
- Heating: Central
- Appliances: Dishwasher, Ice Maker, Microwave, Oven/Range (Combo), Refrigerator
- Basement: None
- Fireplace Features: Living Room
- Flooring: Hardwood, Other, Tile
- Interior Features: Master On Main Level
- Levels/Stories: One
- Window Features: Window Treatments
- Kitchen Features: Breakfast Bar, Kitchen Island, Pantry
- Foundation: Block
- Main Bedrooms: 2
- Bathrooms Total Integer: 1
- Main Full Baths: 1
- Bathrooms Total Decimal: 1
Exterior Features
- Construction Materials: Wood Siding
- Fencing: Fenced, Front Yard, Wood
- Roof Type: Metal
- Security Features: Smoke Detector(s)
- Laundry Features: Mud Room
- Pool Private: No
- Other Structures: Other, Shed(s), Workshop
Property
Utilities
- Sewer: Public Sewer
- Utilities: Electricity Available, Sewer Available, Water Available
- Water Source: Public
Property and Assessments
- Home Warranty: Yes
- Property Condition: Resale
Green Features
Lot Information
- Above Grade Finished Area: 1662
- Common Walls: No Common Walls
- Lot Features: Level
Multi Family
- Number of Units To Be Built: Square Feet
Rental
Rent Information
- Land Lease: Yes
- Occupant Types: Vacant
Public Records for 44 Fannin Street
Tax Record
- 2024$2,154.00 ($179.50 / month)
Home Facts
- Beds2
- Baths1
- Total Finished SqFt1,662 SqFt
- Above Grade Finished1,662 SqFt
- StoriesOne
- Lot Size0.3200 Acres
- StyleSingle Family Residence
- Year Built1945
- APNE19X 073
- CountyFloyd
- Fireplaces1


