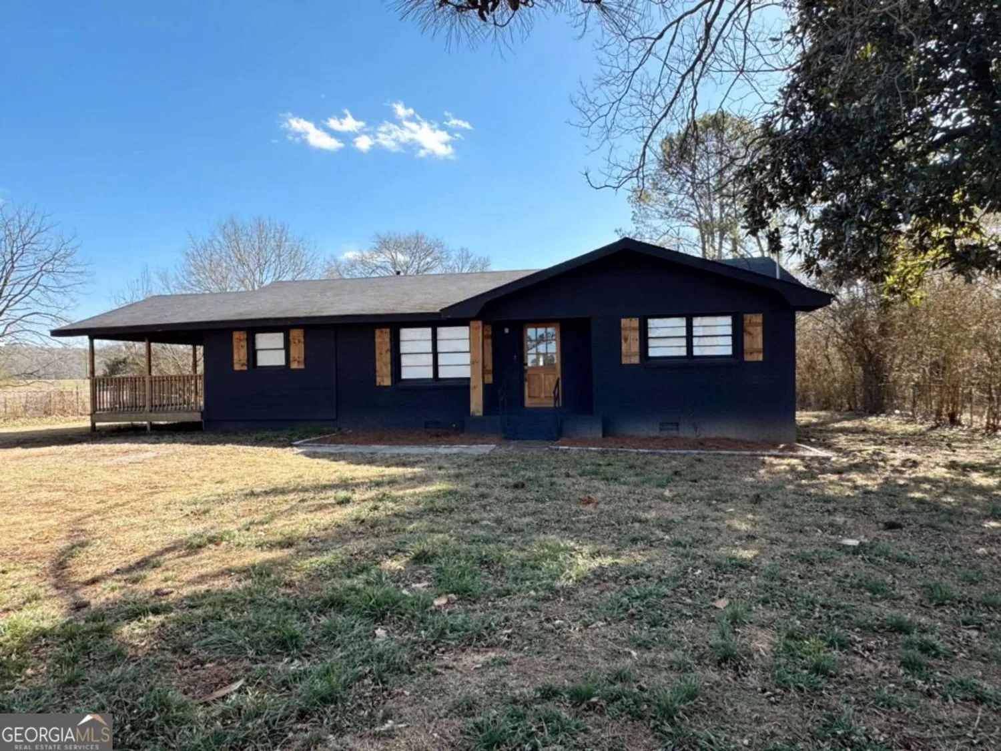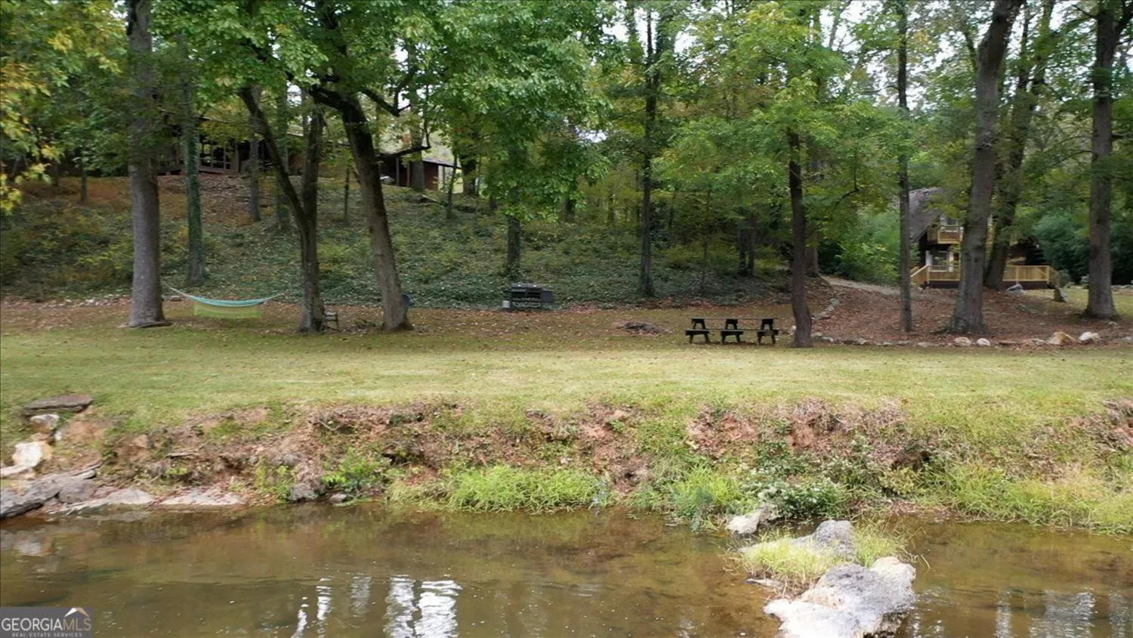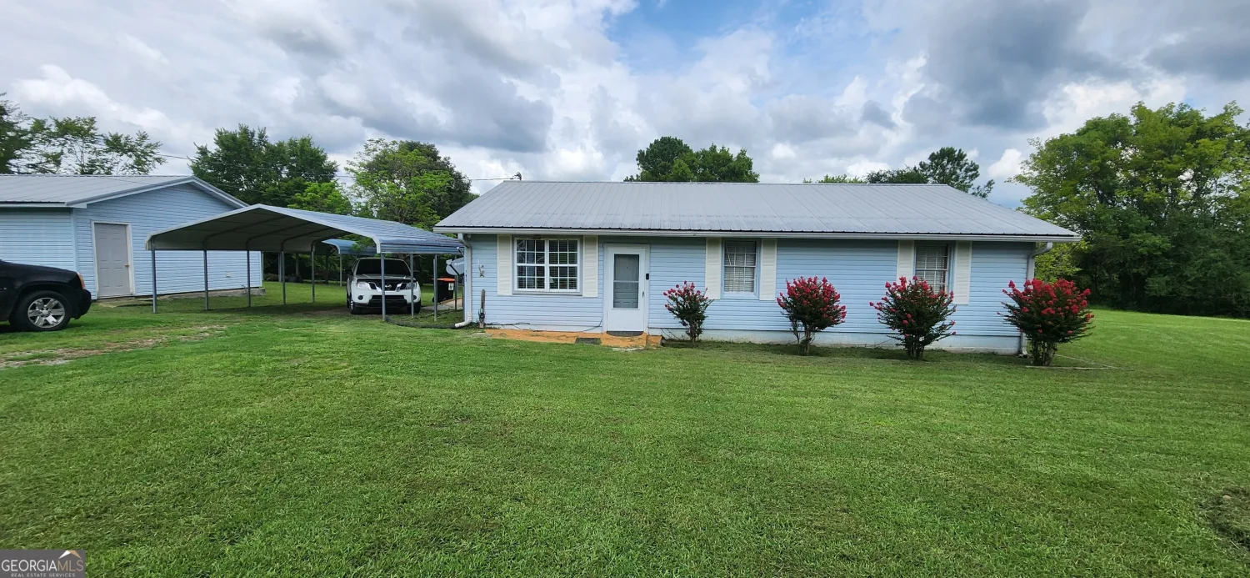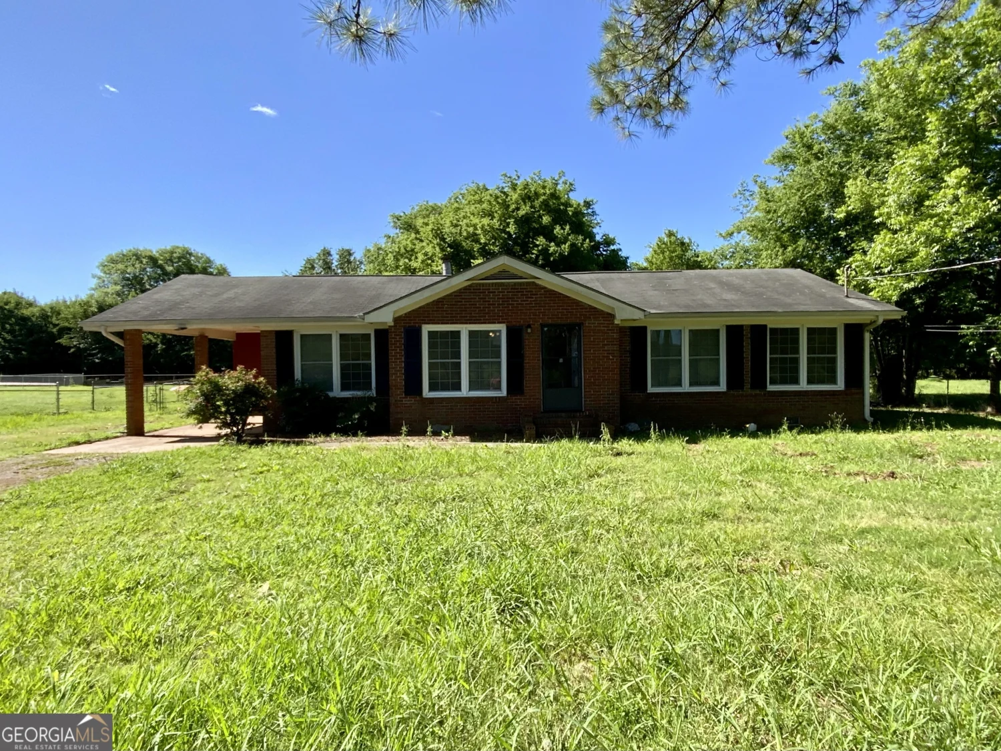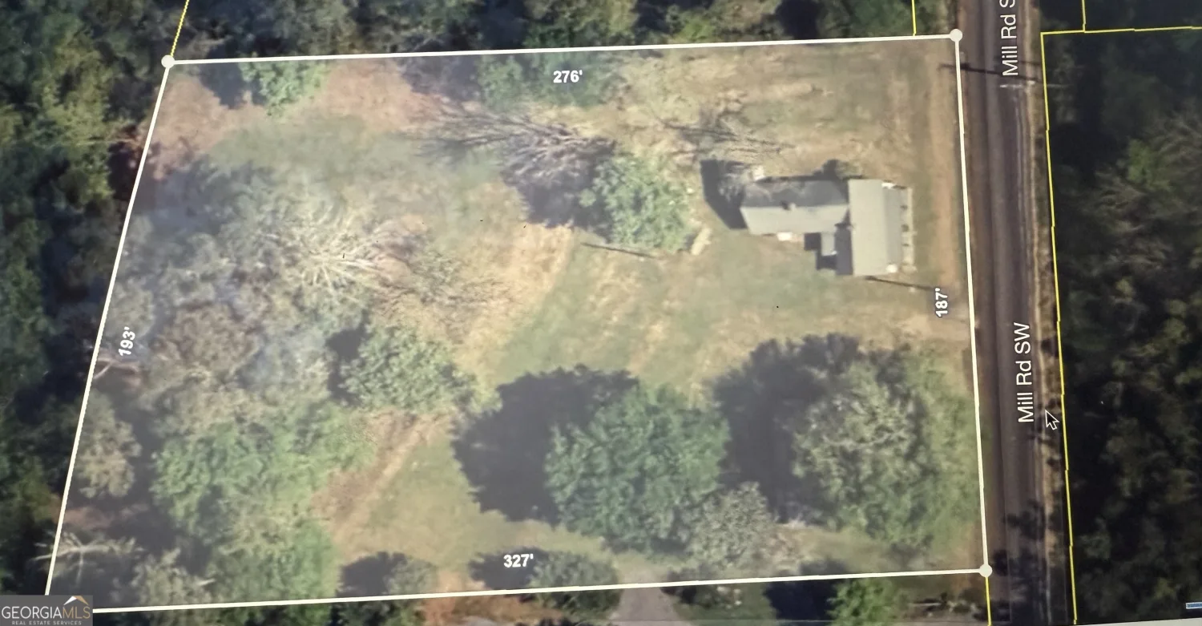27 david driveCave Spring, GA 30124
27 david driveCave Spring, GA 30124
Description
Move-in ready, 4 bedroom 3 full bathroom home in Quail Ridge Subdivision. This home offers a large kitchen/living/dining concept with exposed beams. The kitchen comes with stainless steel appliances, custom cabinets, an island, and granite counter tops. Off the kitchen you'll find the master suite with new flooring, expanded walk-in closet, trey ceilings, and expansive master bath. The full finished basement offers a bonus room, bedroom, and full a full bath.
Property Details for 27 David Drive
- Subdivision ComplexQuail Ridge
- Architectural StyleTraditional
- Num Of Parking Spaces2
- Parking FeaturesGuest, Parking Pad
- Property AttachedNo
LISTING UPDATED:
- StatusClosed
- MLS #8645456
- Days on Site86
- Taxes$1,872.21 / year
- MLS TypeResidential
- Year Built2003
- Lot Size1.76 Acres
- CountryFloyd
LISTING UPDATED:
- StatusClosed
- MLS #8645456
- Days on Site86
- Taxes$1,872.21 / year
- MLS TypeResidential
- Year Built2003
- Lot Size1.76 Acres
- CountryFloyd
Building Information for 27 David Drive
- StoriesOne and One Half
- Year Built2003
- Lot Size1.7600 Acres
Payment Calculator
Term
Interest
Home Price
Down Payment
The Payment Calculator is for illustrative purposes only. Read More
Property Information for 27 David Drive
Summary
Location and General Information
- Community Features: None
- Directions: Cave Spring to Perry Farm rd. David drive is on the right
- View: Mountain(s)
- Coordinates: 34.105822,-85.349178
School Information
- Elementary School: Cave Spring
- Middle School: Coosa
- High School: Coosa
Taxes and HOA Information
- Parcel Number: D19 054
- Tax Year: 2018
- Association Fee Includes: None
Virtual Tour
Parking
- Open Parking: Yes
Interior and Exterior Features
Interior Features
- Cooling: Electric, Central Air
- Heating: Electric, Heat Pump
- Appliances: Electric Water Heater, Dishwasher, Disposal, Ice Maker, Microwave, Refrigerator, Stainless Steel Appliance(s)
- Basement: Bath Finished, Interior Entry, Exterior Entry, Finished, Full
- Flooring: Hardwood
- Interior Features: Vaulted Ceiling(s), High Ceilings, Double Vanity, Beamed Ceilings, Soaking Tub, Master On Main Level, Roommate Plan
- Levels/Stories: One and One Half
- Window Features: Double Pane Windows
- Kitchen Features: Breakfast Bar, Country Kitchen, Kitchen Island, Solid Surface Counters
- Main Bedrooms: 3
- Bathrooms Total Integer: 3
- Main Full Baths: 2
- Bathrooms Total Decimal: 3
Exterior Features
- Construction Materials: Stucco
- Pool Private: No
Property
Utilities
- Sewer: Public Sewer
- Water Source: Public
Property and Assessments
- Home Warranty: Yes
- Property Condition: Resale
Green Features
Lot Information
- Lot Features: Cul-De-Sac, Private, Sloped
Multi Family
- Number of Units To Be Built: Square Feet
Rental
Rent Information
- Land Lease: Yes
Public Records for 27 David Drive
Tax Record
- 2018$1,872.21 ($156.02 / month)
Home Facts
- Beds4
- Baths3
- StoriesOne and One Half
- Lot Size1.7600 Acres
- StyleSingle Family Residence
- Year Built2003
- APND19 054
- CountyFloyd


