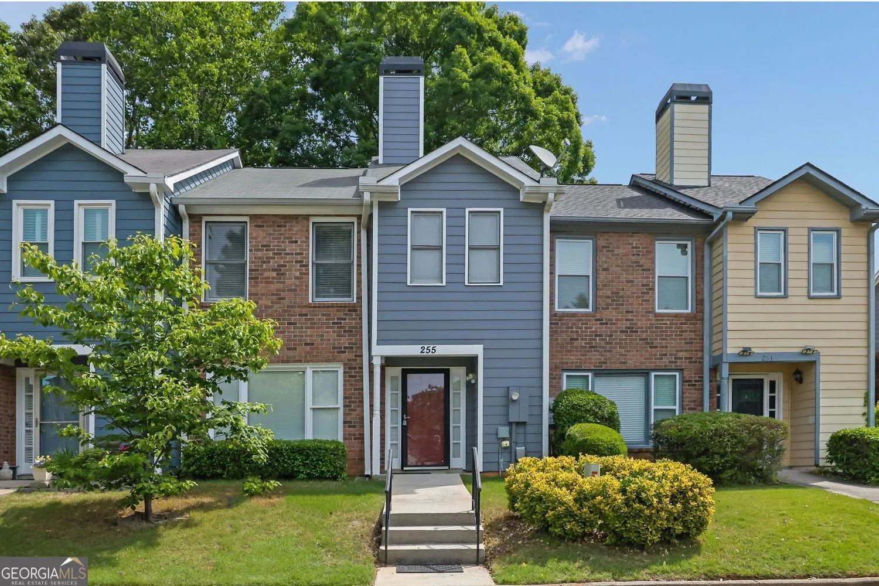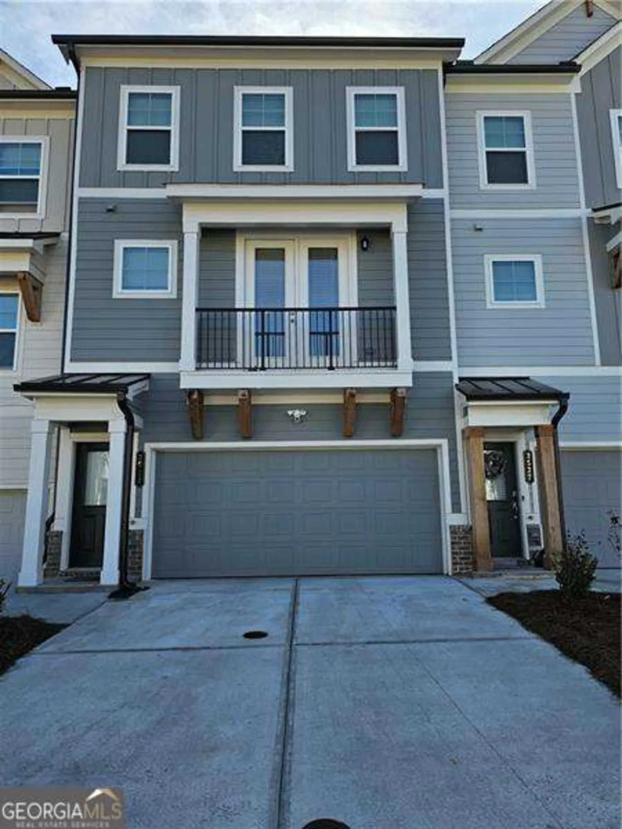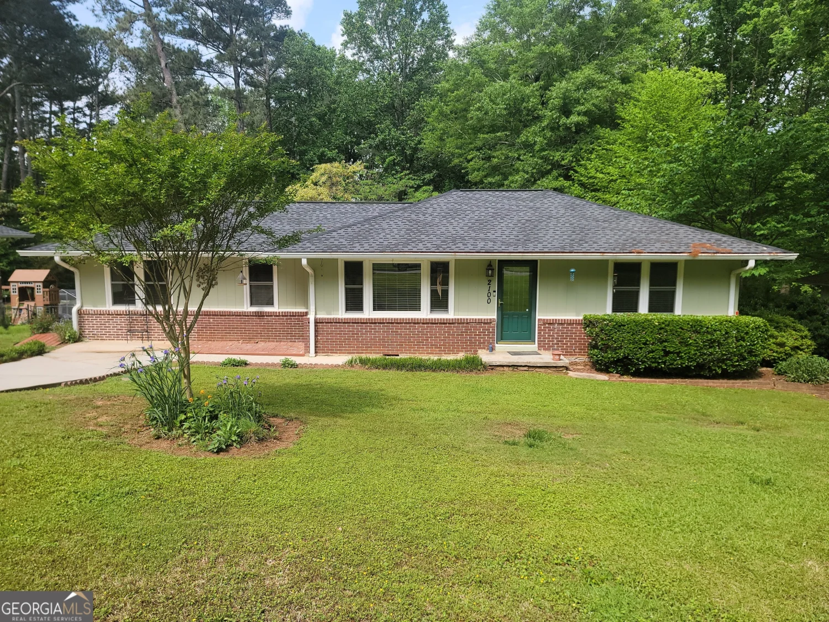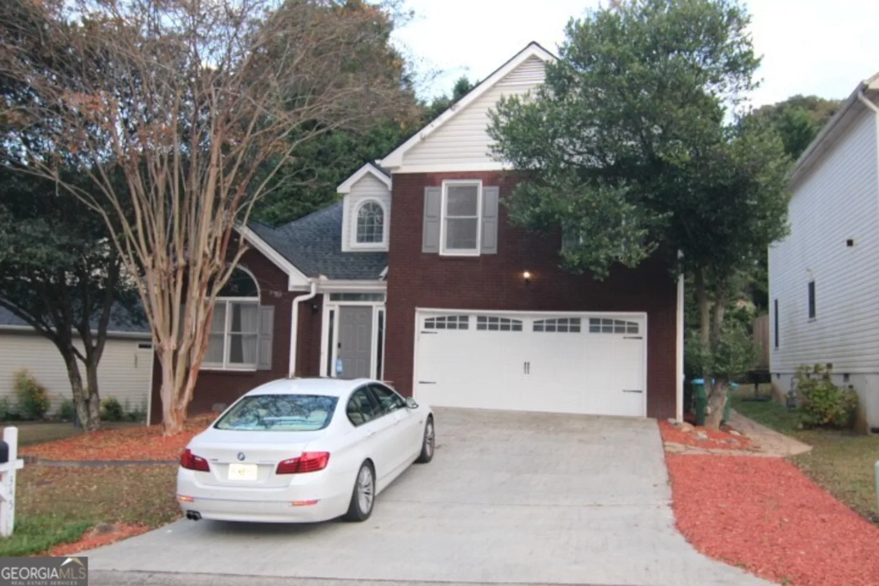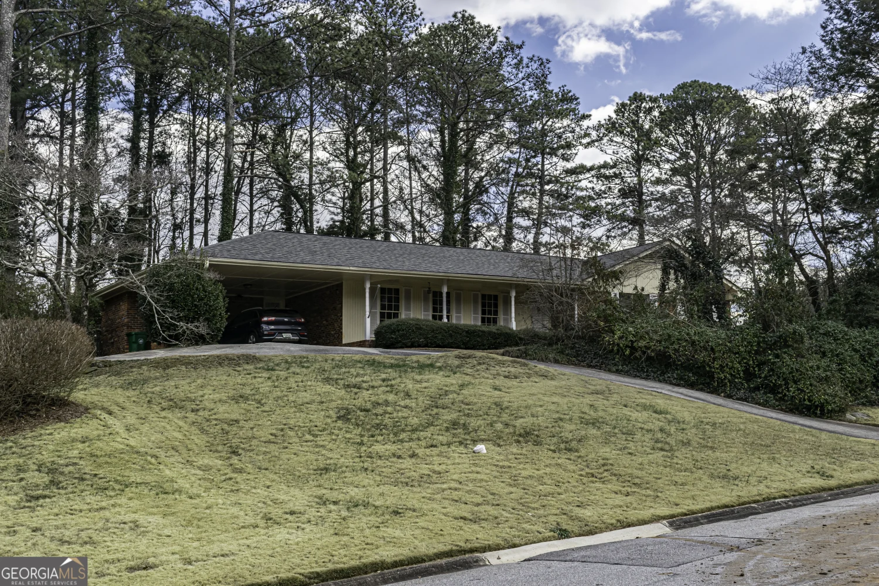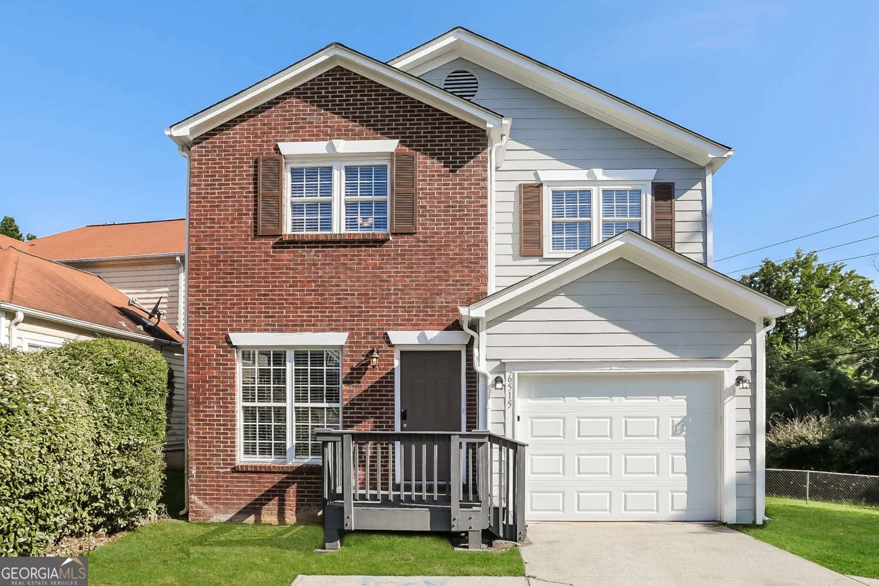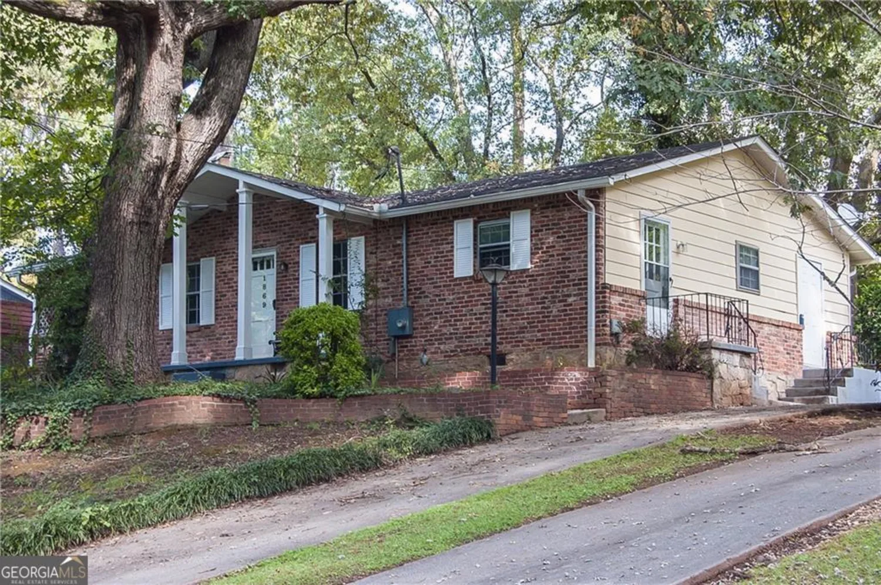4723 darlene wayTucker, GA 30084
4723 darlene wayTucker, GA 30084
Description
Discover this charming 3-bedroom, 2-bathroom ranch home located in the sought-after Sterling Acres Subdivision in Tucker. This beautifully maintained, 4- sided brick home offers a perfect blend of comfort and convenience, with original hardwood flooring and tile throughout. As you enter, the foyer opens to a formal living and dining room, creating a welcoming and versatile space for gatherings. The kitchen features updated appliances, ample cabinet space, and an in-kitchen dining area with a view of the expansive backyard. Adjacent to the kitchen, the oversized family room offers the perfect space for entertaining, complete with a cozy brick-surrounded fireplace and access to the private backyard. The backyard is truly a retreat, featuring plenty of space for outdoor activities, gardening, and a large outbuilding that can be used for storage or as a workshop. The homeCOs primary bedroom includes an en suite bathroom, while the additional two bedrooms share a convenient Jack-and-Jill bath. All bedrooms are equipped with organized closets, providing ample storage. A dedicated laundry room with extra storage adds to the homeCOs functionality, and the attached one-car garage offers additional convenience. Located near downtown Tucker and desirable schools, this home is in an ideal location. With its spacious layout, thoughtful features, and move-in ready condition, this property wonCOt last long. Property will be available for viewings May 18th.
Property Details for 4723 Darlene Way
- Subdivision ComplexSterling Acres
- Architectural StyleA-Frame, Brick 4 Side, Ranch
- ExteriorOther
- Num Of Parking Spaces1
- Parking FeaturesGarage, Garage Door Opener
- Property AttachedYes
LISTING UPDATED:
- StatusActive
- MLS #10512414
- Days on Site0
- MLS TypeResidential Lease
- Year Built1971
- Lot Size0.42 Acres
- CountryDeKalb
LISTING UPDATED:
- StatusActive
- MLS #10512414
- Days on Site0
- MLS TypeResidential Lease
- Year Built1971
- Lot Size0.42 Acres
- CountryDeKalb
Building Information for 4723 Darlene Way
- StoriesOne
- Year Built1971
- Lot Size0.4200 Acres
Payment Calculator
Term
Interest
Home Price
Down Payment
The Payment Calculator is for illustrative purposes only. Read More
Property Information for 4723 Darlene Way
Summary
Location and General Information
- Community Features: None
- Directions: Please use GPS
- Coordinates: 33.861127,-84.195443
School Information
- Elementary School: Smoke Rise
- Middle School: Tucker
- High School: Tucker
Taxes and HOA Information
- Parcel Number: 18 255 08 008
- Association Fee Includes: None
Virtual Tour
Parking
- Open Parking: No
Interior and Exterior Features
Interior Features
- Cooling: Ceiling Fan(s), Central Air
- Heating: Central, Forced Air
- Appliances: Dishwasher, Microwave, Refrigerator
- Basement: None
- Fireplace Features: Family Room, Gas Log, Gas Starter
- Flooring: Hardwood, Tile
- Interior Features: Master On Main Level, Split Bedroom Plan
- Levels/Stories: One
- Kitchen Features: Breakfast Area, Pantry
- Main Bedrooms: 3
- Bathrooms Total Integer: 2
- Main Full Baths: 2
- Bathrooms Total Decimal: 2
Exterior Features
- Accessibility Features: Other
- Construction Materials: Brick
- Fencing: Back Yard
- Patio And Porch Features: Patio
- Roof Type: Composition
- Laundry Features: Other
- Pool Private: No
- Other Structures: Outbuilding, Shed(s)
Property
Utilities
- Sewer: Public Sewer
- Utilities: Cable Available, Electricity Available, Natural Gas Available, Phone Available
- Water Source: Public
Property and Assessments
- Home Warranty: No
- Property Condition: Resale
Green Features
Lot Information
- Above Grade Finished Area: 2142
- Common Walls: No Common Walls
- Lot Features: Other
Multi Family
- Number of Units To Be Built: Square Feet
Rental
Rent Information
- Land Lease: No
Public Records for 4723 Darlene Way
Home Facts
- Beds3
- Baths2
- Total Finished SqFt2,142 SqFt
- Above Grade Finished2,142 SqFt
- StoriesOne
- Lot Size0.4200 Acres
- StyleSingle Family Residence
- Year Built1971
- APN18 255 08 008
- CountyDeKalb
- Fireplaces1


