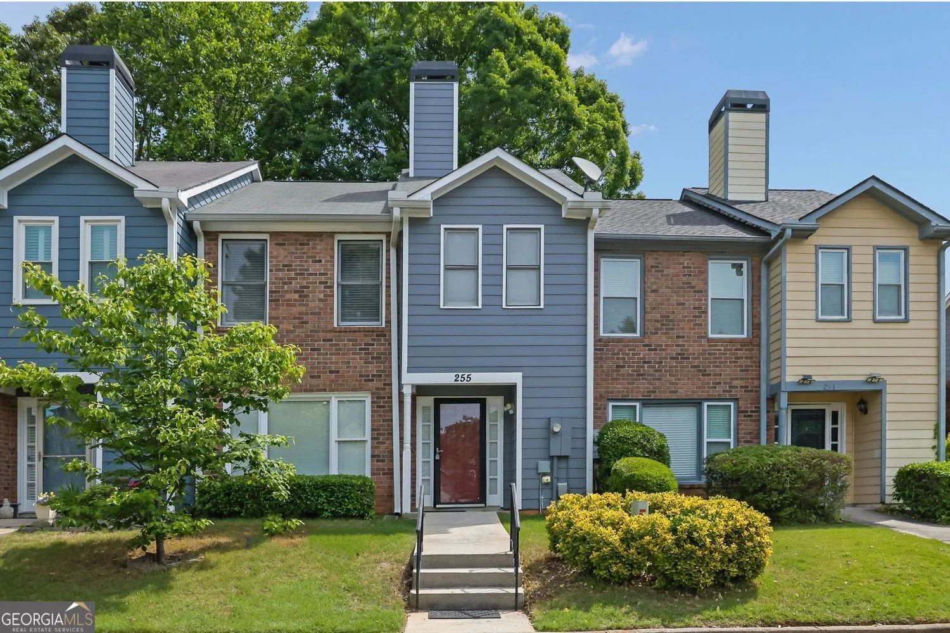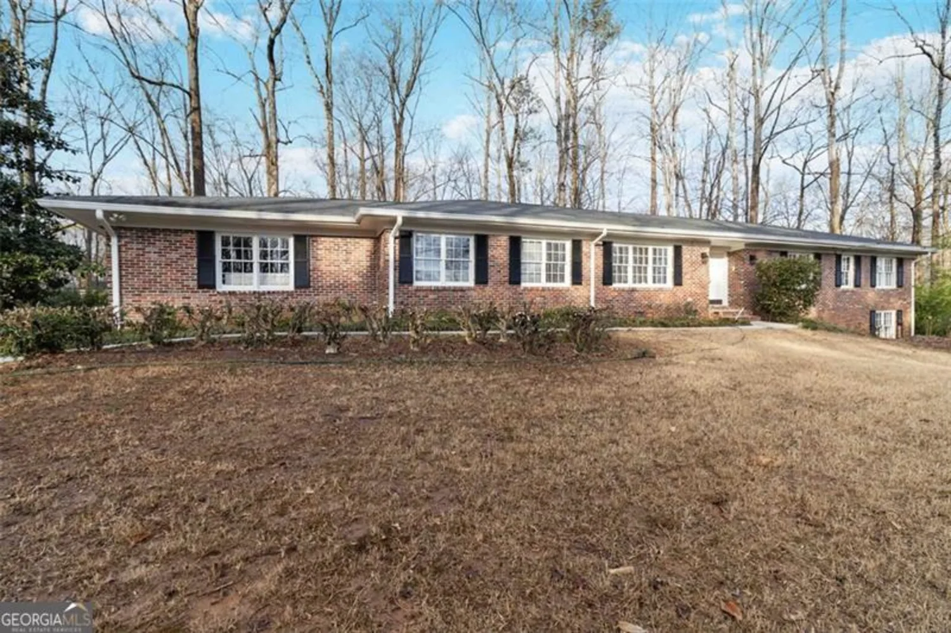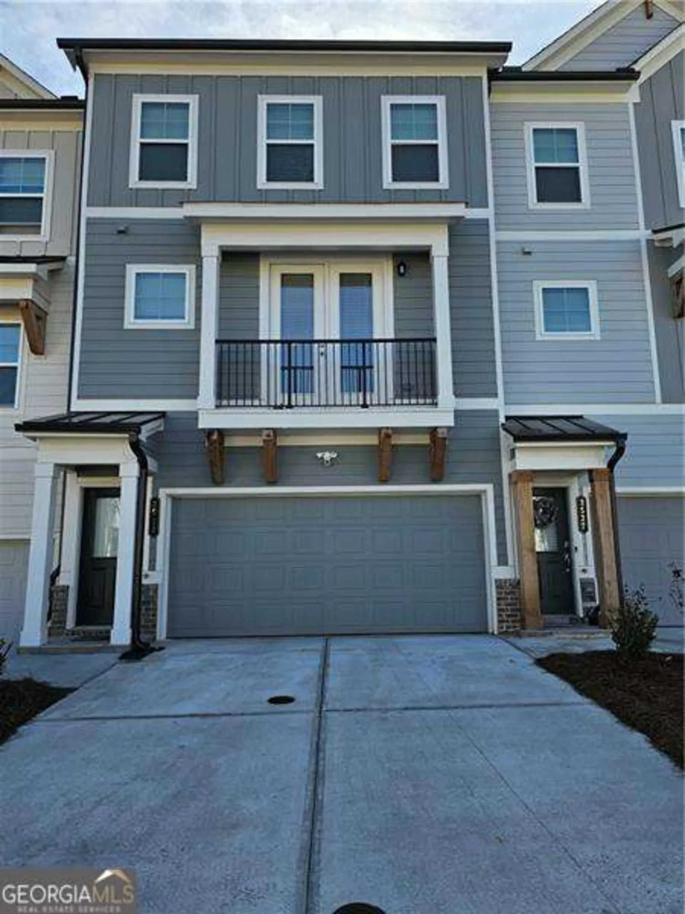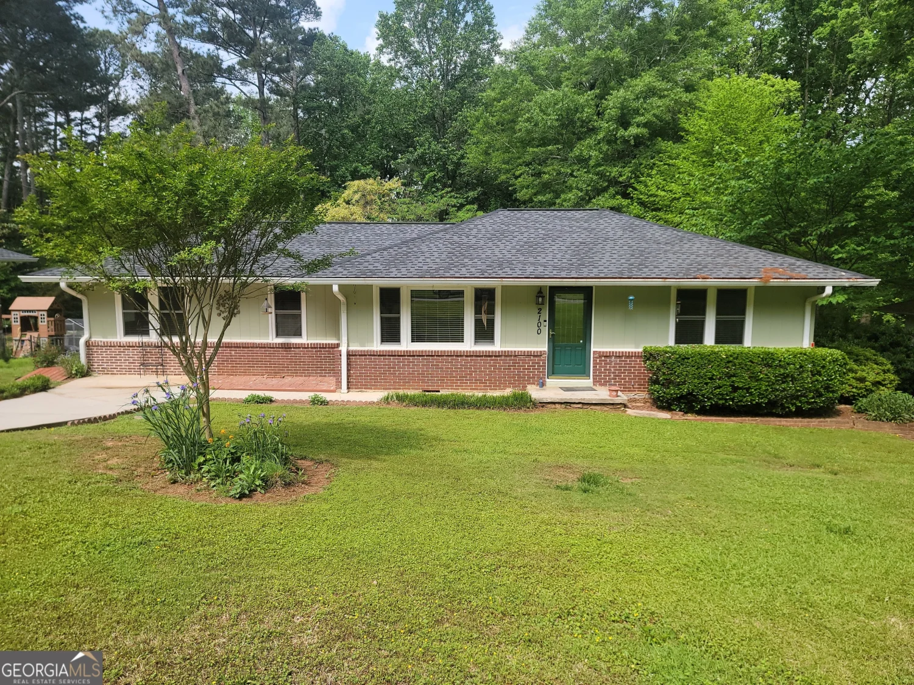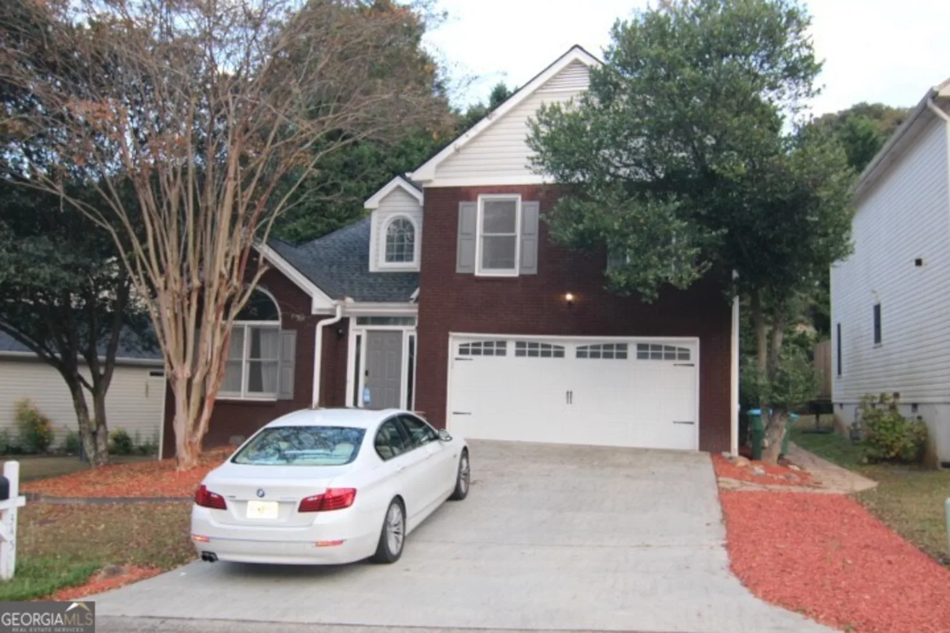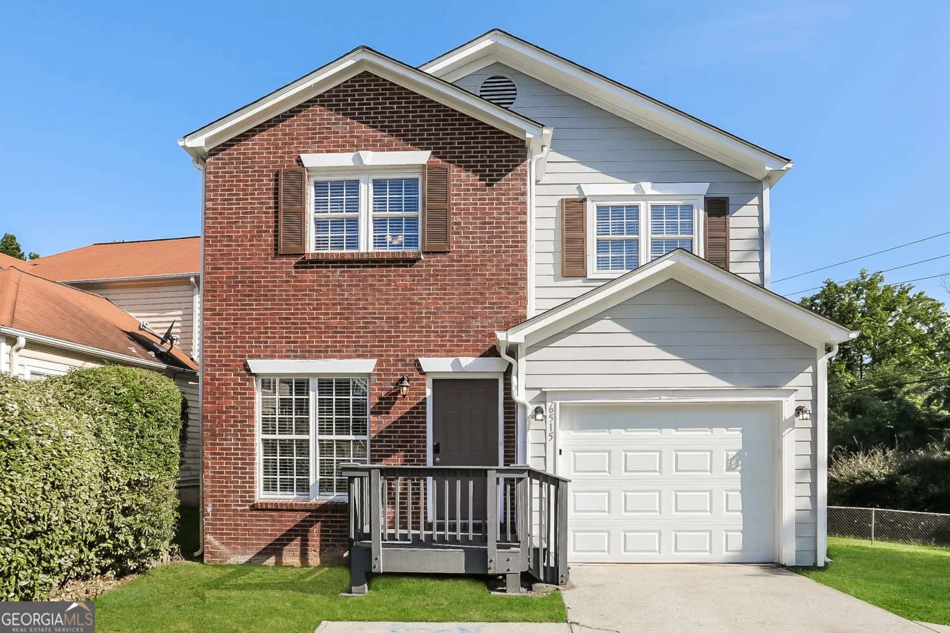2449 midvale courtTucker, GA 30084
2449 midvale courtTucker, GA 30084
Description
Hard-to-find SPACIOUS 3 BR/2 BA BRICK RANCH with approx. 1/2 finished basement + unfinished storage area. Quiet cul-de-sac street in lovely "convenient-to-everything" neighborhood -- I-85, Hwy. 78 & I-285 just a few minutes away. Close to Emory Hopsoital, shopping and schools. Complete remodel of Living Area the year of 2022. Living Room, Dining Room, Family Room, Kitchen & Laundry Room, including new appliances and new hardwood floors. NO PETS PLEASE. Security deposit of $2,500 required at lease signing + $2500 on move in date. OWNER IS LISTING AGENT.
Property Details for 2449 Midvale Court
- Subdivision ComplexScarlett Woods
- Architectural StyleBrick 4 Side, Ranch
- Num Of Parking Spaces3
- Parking FeaturesCarport, Guest, Kitchen Level
- Property AttachedYes
LISTING UPDATED:
- StatusActive
- MLS #10515719
- Days on Site1
- MLS TypeResidential Lease
- Year Built1968
- Lot Size0.44 Acres
- CountryDeKalb
LISTING UPDATED:
- StatusActive
- MLS #10515719
- Days on Site1
- MLS TypeResidential Lease
- Year Built1968
- Lot Size0.44 Acres
- CountryDeKalb
Building Information for 2449 Midvale Court
- StoriesOne
- Year Built1968
- Lot Size0.4400 Acres
Payment Calculator
Term
Interest
Home Price
Down Payment
The Payment Calculator is for illustrative purposes only. Read More
Property Information for 2449 Midvale Court
Summary
Location and General Information
- Community Features: Street Lights, Near Public Transport, Walk To Schools, Near Shopping
- Directions: Use GPS.
- View: Seasonal View
- Coordinates: 33.857488,-84.236003
School Information
- Elementary School: Midvale
- Middle School: Tucker
- High School: Tucker
Taxes and HOA Information
- Parcel Number: 18 228 01 078
- Association Fee Includes: Maintenance Structure, Trash
- Tax Lot: 23
Virtual Tour
Parking
- Open Parking: No
Interior and Exterior Features
Interior Features
- Cooling: Attic Fan, Central Air, Electric
- Heating: Central, Forced Air, Natural Gas
- Appliances: Dishwasher, Gas Water Heater, Ice Maker, Oven/Range (Combo), Refrigerator, Stainless Steel Appliance(s)
- Basement: Bath Finished, Concrete, Daylight, Exterior Entry, Finished, Partial
- Fireplace Features: Family Room, Gas Log, Masonry
- Flooring: Hardwood, Tile
- Interior Features: Master On Main Level
- Levels/Stories: One
- Kitchen Features: Breakfast Area, Breakfast Room, Solid Surface Counters
- Main Bedrooms: 3
- Total Half Baths: 1
- Bathrooms Total Integer: 3
- Main Full Baths: 2
- Bathrooms Total Decimal: 2
Exterior Features
- Construction Materials: Brick
- Fencing: Back Yard, Fenced
- Patio And Porch Features: Porch
- Roof Type: Composition
- Security Features: Smoke Detector(s)
- Laundry Features: Laundry Closet
- Pool Private: No
Property
Utilities
- Sewer: Public Sewer
- Utilities: Cable Available, Electricity Available, High Speed Internet, Natural Gas Available, Phone Available, Sewer Available, Sewer Connected, Water Available
- Water Source: Public
- Electric: 220 Volts
Property and Assessments
- Home Warranty: No
- Property Condition: Updated/Remodeled
Green Features
- Green Energy Efficient: Insulation
Lot Information
- Above Grade Finished Area: 1845
- Common Walls: No Common Walls
- Lot Features: Cul-De-Sac, Level, Sloped
Multi Family
- Number of Units To Be Built: Square Feet
Rental
Rent Information
- Land Lease: No
Public Records for 2449 Midvale Court
Home Facts
- Beds3
- Baths2
- Total Finished SqFt1,845 SqFt
- Above Grade Finished1,845 SqFt
- StoriesOne
- Lot Size0.4400 Acres
- StyleSingle Family Residence
- Year Built1968
- APN18 228 01 078
- CountyDeKalb
- Fireplaces1


