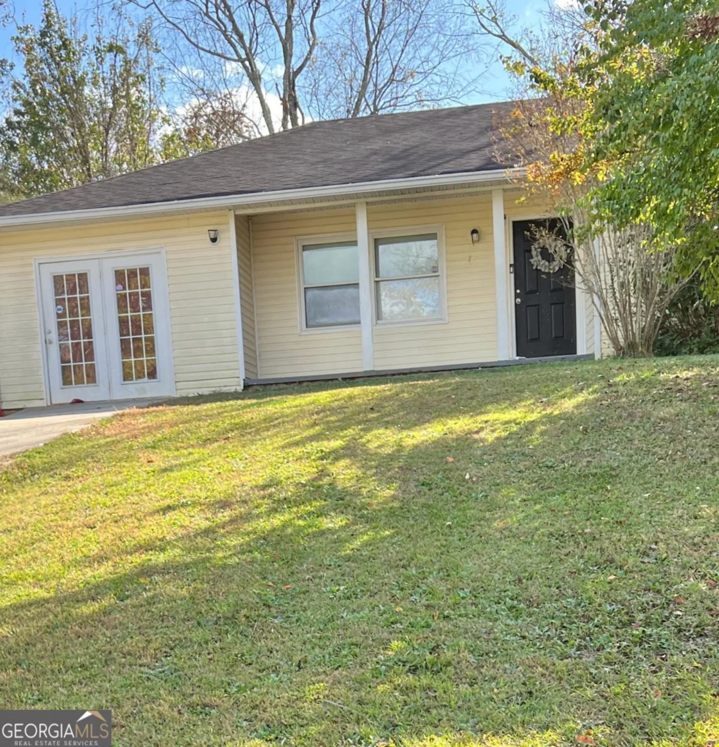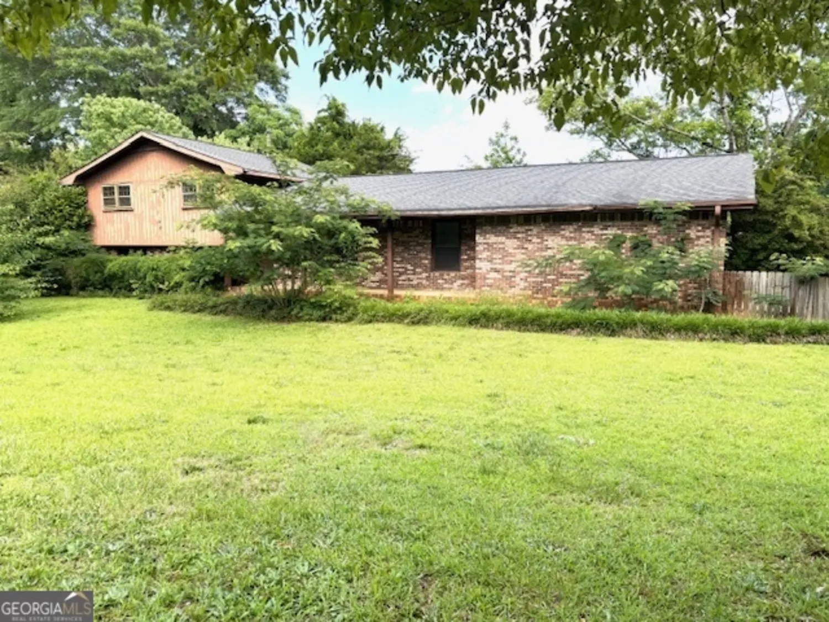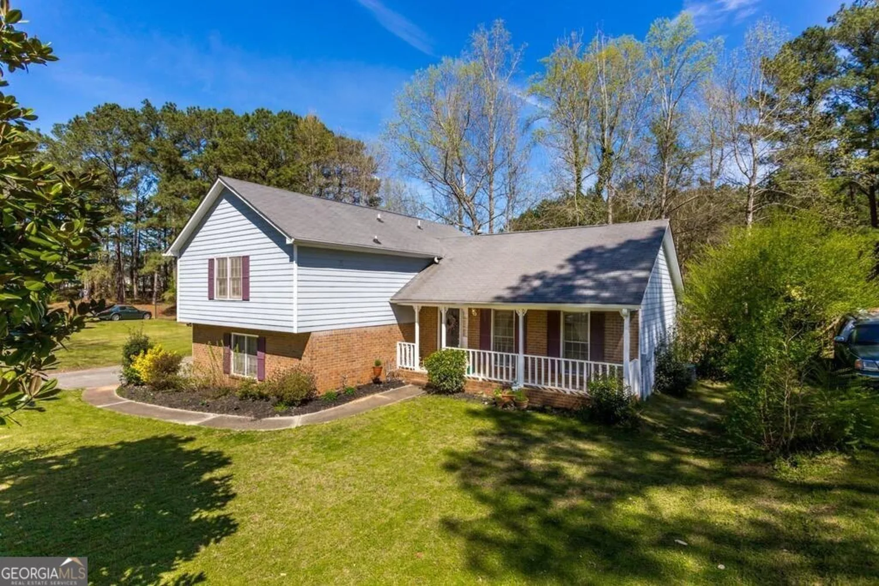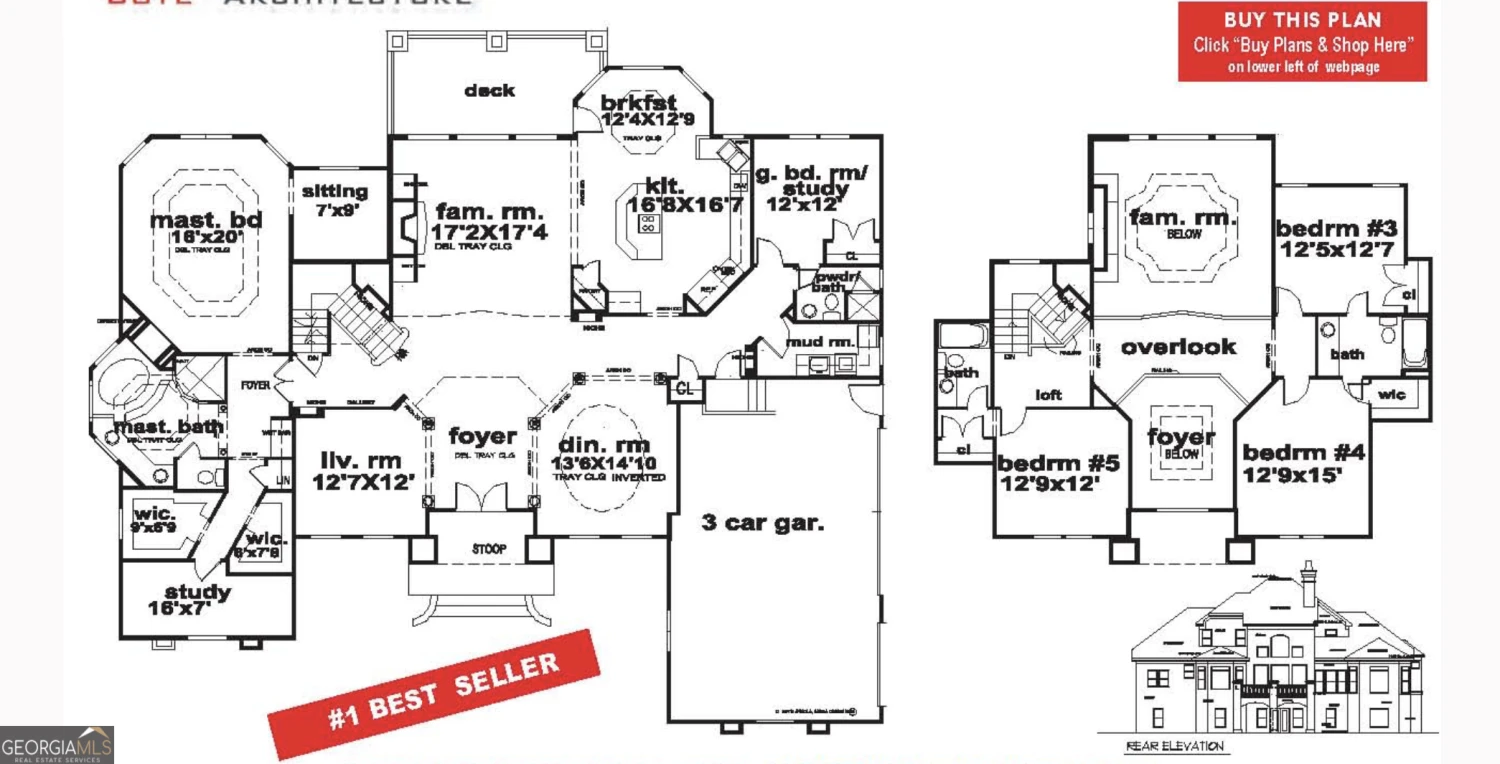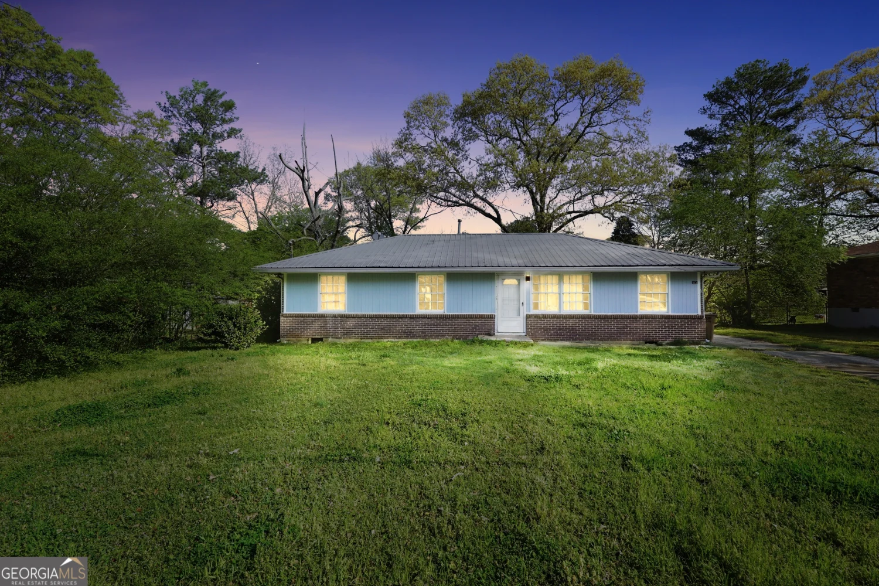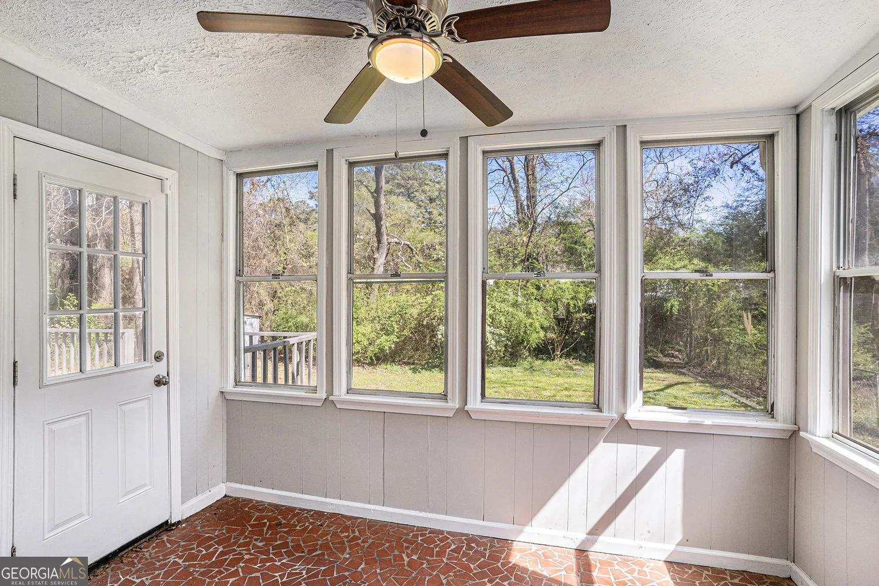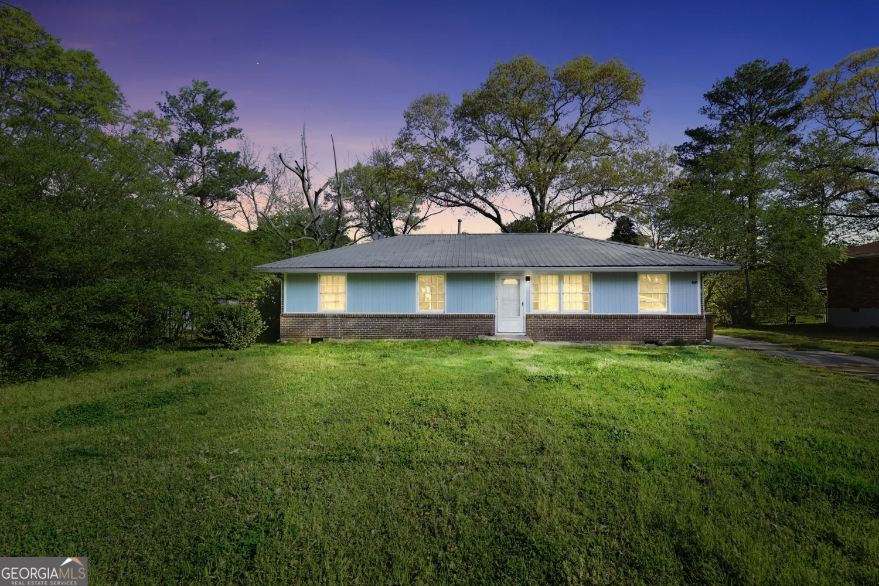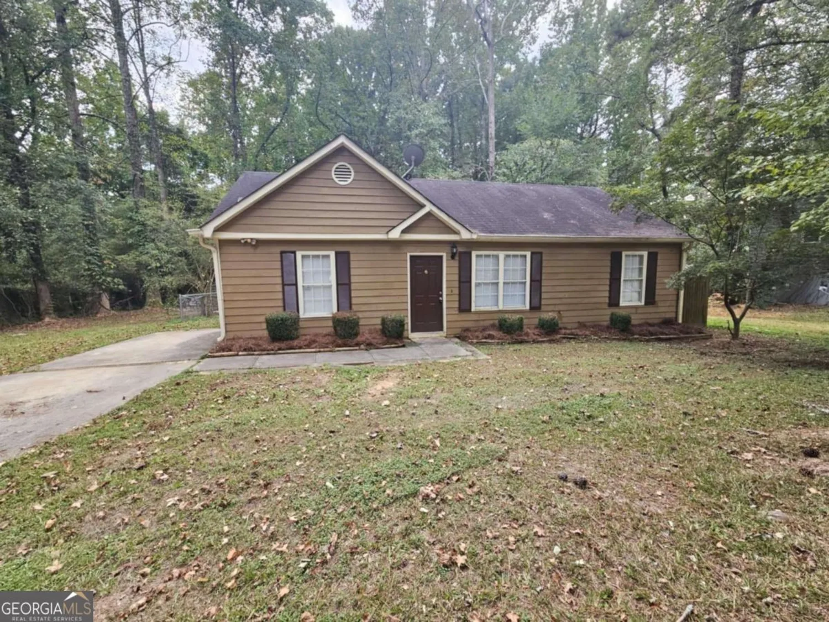1320 labelle streetJonesboro, GA 30238
1320 labelle streetJonesboro, GA 30238
Description
Nice 4-Sides Brick Ranch in the quiet, established neighborhood of Iron Gate*One level living in this 3 bedroom/1.5 bath home, just waiting for your personal touch*Large lot*Sought after location in the Irondale area of Jonesboro*Perfect for first-time buyers, down sizing, or as an income property*Conveniently located to schools, parks, shopping, dining, and major transportation routes* No HOA*Lovejoy HS district* Don't miss this opportunity!
Property Details for 1320 Labelle Street
- Subdivision ComplexIron Gate/Santa Anna
- Architectural StyleBrick 4 Side, Ranch, Traditional
- Parking FeaturesAttached, Garage, Kitchen Level, Off Street
- Property AttachedNo
LISTING UPDATED:
- StatusClosed
- MLS #10512482
- Days on Site6
- Taxes$2,063.82 / year
- MLS TypeResidential
- Year Built1972
- CountryClayton
LISTING UPDATED:
- StatusClosed
- MLS #10512482
- Days on Site6
- Taxes$2,063.82 / year
- MLS TypeResidential
- Year Built1972
- CountryClayton
Building Information for 1320 Labelle Street
- StoriesOne
- Year Built1972
- Lot Size0.0000 Acres
Payment Calculator
Term
Interest
Home Price
Down Payment
The Payment Calculator is for illustrative purposes only. Read More
Property Information for 1320 Labelle Street
Summary
Location and General Information
- Community Features: None
- Directions: From Fayetteville square go east on Hwy 54, Right on McDonough Rd to Left on Hwy 19/41. Go left on Iron Gate Blvd., go Right on Labelle St., house down on the right. From Jonesboro go south on Main St to Right on Bill Casey Pkwy., to Left on Hwy 19/41. Go Right on Iron Gate Blvd, to Right on Labelle St.
- Coordinates: 33.478788,-84.348066
School Information
- Elementary School: Hawthorne
- Middle School: Mundys Mill
- High School: Lovejoy
Taxes and HOA Information
- Parcel Number: 06065C A010
- Tax Year: 2023
- Association Fee Includes: None
- Tax Lot: 143
Virtual Tour
Parking
- Open Parking: No
Interior and Exterior Features
Interior Features
- Cooling: Attic Fan, Ceiling Fan(s), Central Air, Electric
- Heating: Central, Natural Gas
- Appliances: Gas Water Heater, Oven/Range (Combo)
- Basement: Crawl Space
- Flooring: Carpet, Tile, Vinyl
- Interior Features: Master On Main Level, Tile Bath
- Levels/Stories: One
- Kitchen Features: Breakfast Area
- Foundation: Block
- Main Bedrooms: 3
- Total Half Baths: 1
- Bathrooms Total Integer: 2
- Main Full Baths: 1
- Bathrooms Total Decimal: 1
Exterior Features
- Construction Materials: Brick, Vinyl Siding
- Patio And Porch Features: Porch
- Roof Type: Composition
- Laundry Features: In Hall, Laundry Closet
- Pool Private: No
Property
Utilities
- Sewer: Public Sewer
- Utilities: Cable Available, Electricity Available, Natural Gas Available, Phone Available, Sewer Connected, Water Available
- Water Source: Public
- Electric: 220 Volts
Property and Assessments
- Home Warranty: Yes
- Property Condition: Resale
Green Features
Lot Information
- Above Grade Finished Area: 1075
- Lot Features: Sloped
Multi Family
- Number of Units To Be Built: Square Feet
Rental
Rent Information
- Land Lease: Yes
Public Records for 1320 Labelle Street
Tax Record
- 2023$2,063.82 ($171.99 / month)
Home Facts
- Beds3
- Baths1
- Total Finished SqFt1,075 SqFt
- Above Grade Finished1,075 SqFt
- StoriesOne
- Lot Size0.0000 Acres
- StyleSingle Family Residence
- Year Built1972
- APN06065C A010
- CountyClayton


