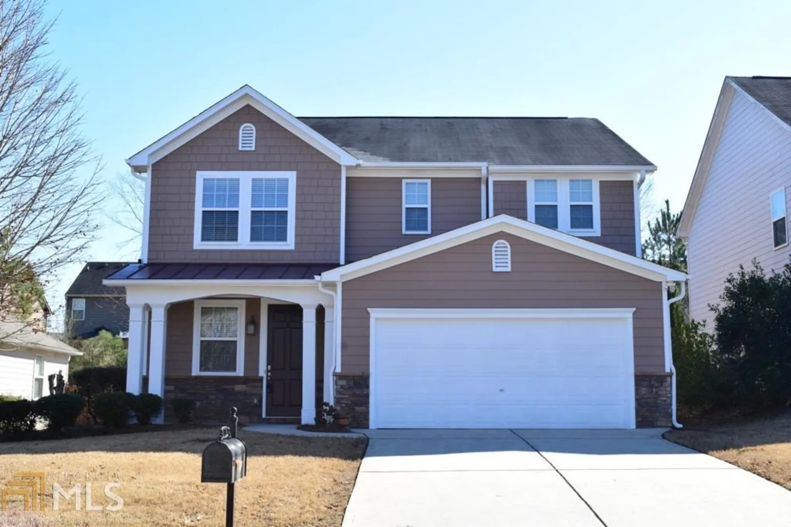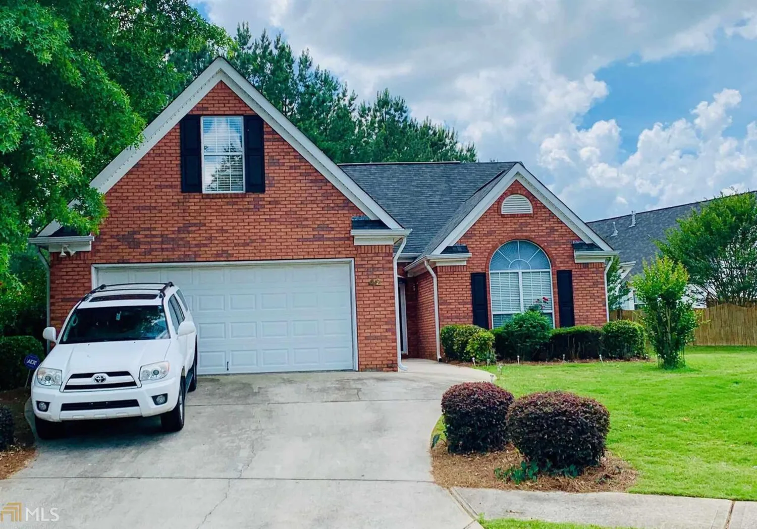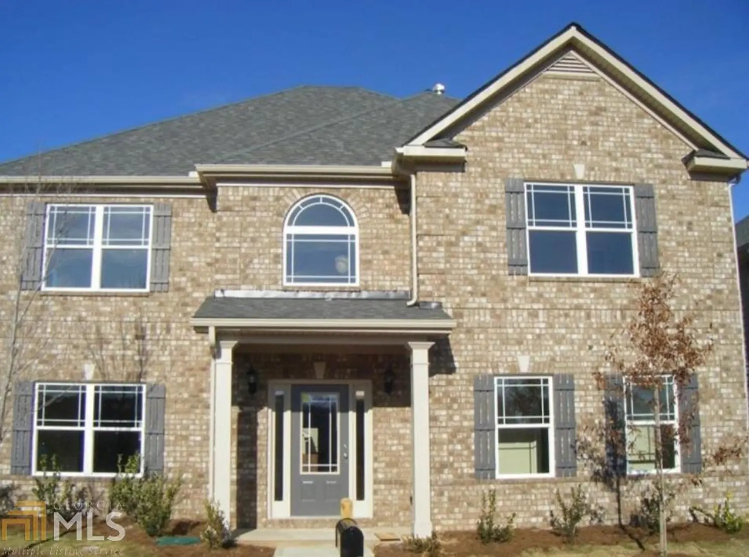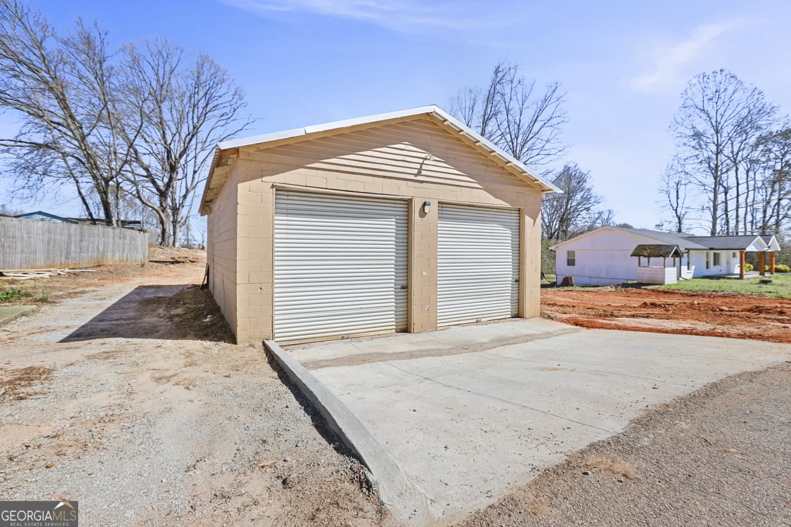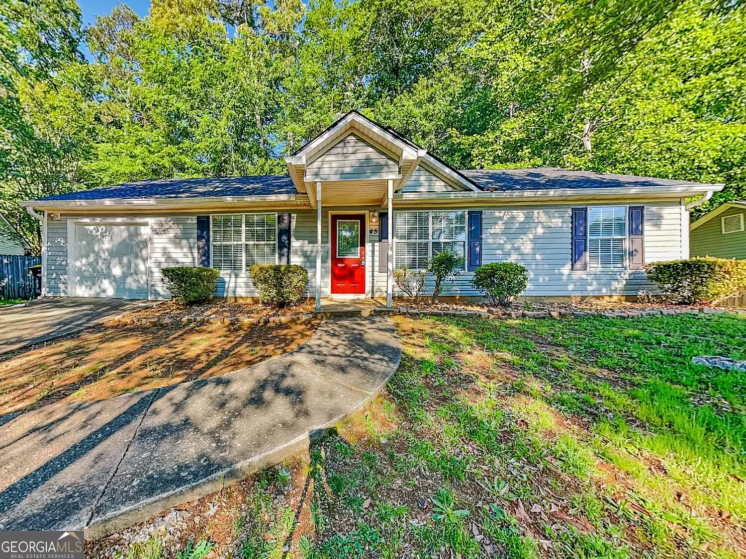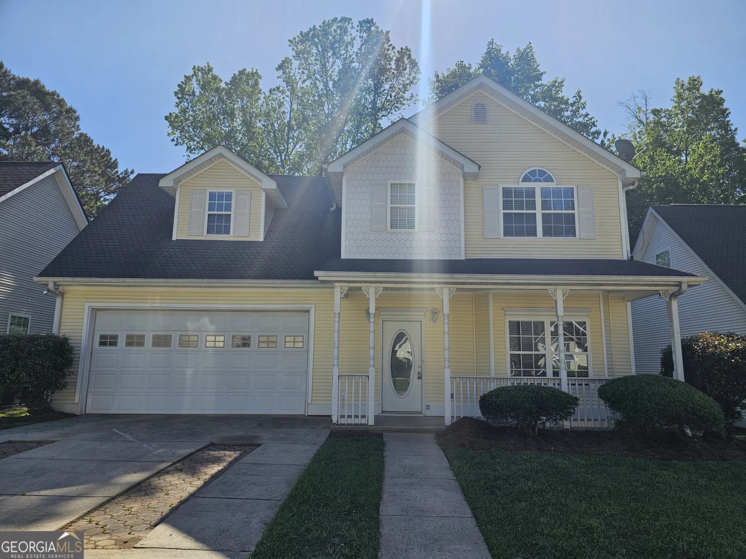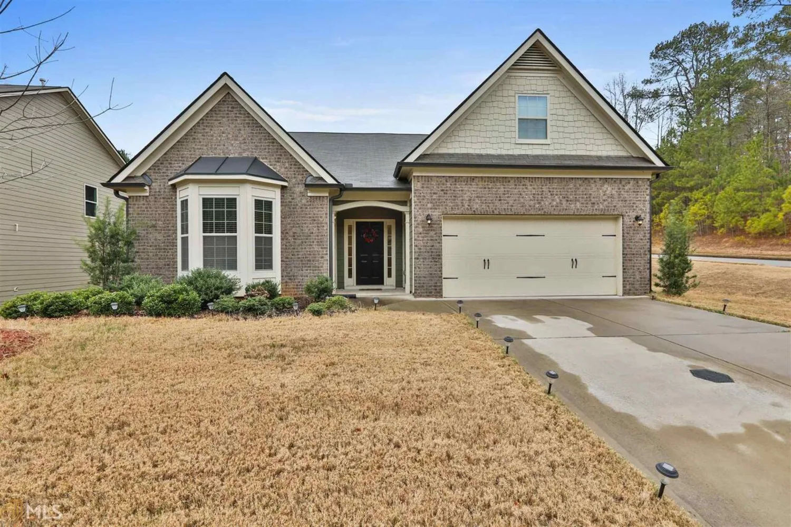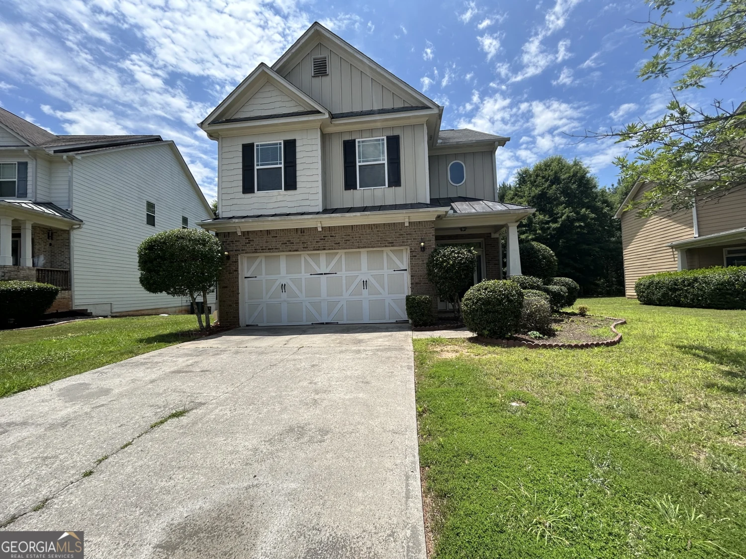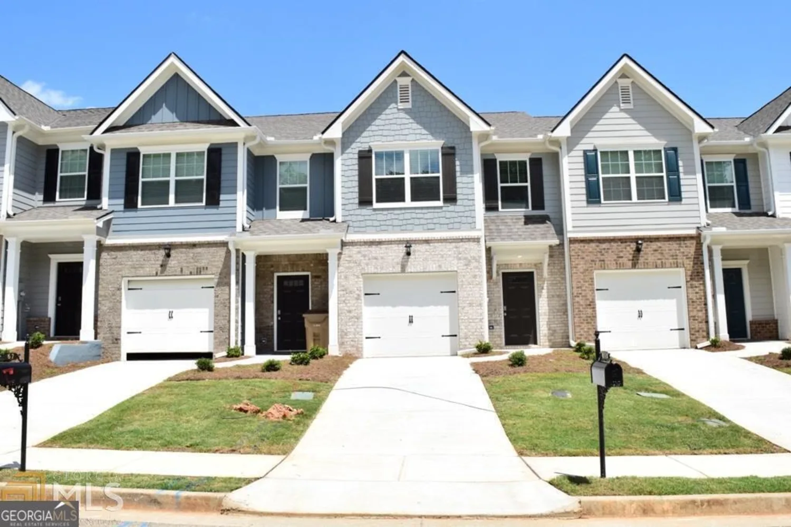26 tahoe driveNewnan, GA 30263
26 tahoe driveNewnan, GA 30263
Description
Cute two story town home featuring over 2,100 sqft of living space! 3 beds and 2.5 baths. Granite countertop, tile floors on main & baths. Stainless steel appliances. All bedrooms and laundry are on the second level. Huge master. Lawn care included in the rent. Community clubhouse, pool, tennis, basketball court & playground. Great location, only minuets from shopping, restaurants, Piedmont & Cancer Treatment Hospitals and I-85! Call Today!
Property Details for 26 Tahoe Drive
- Subdivision ComplexCottages At Lakeshore
- Architectural StyleBrick/Frame, Traditional
- Num Of Parking Spaces2
- Parking FeaturesGarage Door Opener, Garage
- Property AttachedNo
LISTING UPDATED:
- StatusActive
- MLS #10512513
- Days on Site14
- MLS TypeResidential Lease
- Year Built2005
- CountryCoweta
LISTING UPDATED:
- StatusActive
- MLS #10512513
- Days on Site14
- MLS TypeResidential Lease
- Year Built2005
- CountryCoweta
Building Information for 26 Tahoe Drive
- StoriesTwo
- Year Built2005
- Lot Size0.0000 Acres
Payment Calculator
Term
Interest
Home Price
Down Payment
The Payment Calculator is for illustrative purposes only. Read More
Property Information for 26 Tahoe Drive
Summary
Location and General Information
- Community Features: Playground, Pool, Tennis Court(s)
- Directions: From I85 south, exit Bullsboro Rd, make right, then left on Newnan Crossing Bypass, to right on Lower Fayetteville Rd, then left on Kent, then right into Cottages of Lakeshore to 26 Tahoe Dr.
- Coordinates: 33.365689,-84.776046
School Information
- Elementary School: Newnan Crossing
- Middle School: Lee
- High School: East Coweta
Taxes and HOA Information
- Parcel Number: N52 209
- Association Fee Includes: Maintenance Grounds
Virtual Tour
Parking
- Open Parking: No
Interior and Exterior Features
Interior Features
- Cooling: Electric, Ceiling Fan(s), Central Air
- Heating: Natural Gas, Central
- Appliances: Gas Water Heater, Dishwasher, Disposal, Oven/Range (Combo), Refrigerator
- Basement: None
- Flooring: Tile, Carpet
- Interior Features: Double Vanity, Soaking Tub, Separate Shower, Walk-In Closet(s)
- Levels/Stories: Two
- Foundation: Slab
- Total Half Baths: 1
- Bathrooms Total Integer: 3
- Bathrooms Total Decimal: 2
Exterior Features
- Construction Materials: Concrete
- Roof Type: Composition
- Laundry Features: Other
- Pool Private: No
Property
Utilities
- Sewer: Public Sewer
- Utilities: Underground Utilities, Sewer Connected
- Water Source: Public
Property and Assessments
- Home Warranty: No
- Property Condition: Resale
Green Features
Lot Information
- Above Grade Finished Area: 2102
- Lot Features: Level
Multi Family
- Number of Units To Be Built: Square Feet
Rental
Rent Information
- Land Lease: No
- Occupant Types: Vacant
Public Records for 26 Tahoe Drive
Home Facts
- Beds3
- Baths2
- Total Finished SqFt2,102 SqFt
- Above Grade Finished2,102 SqFt
- StoriesTwo
- Lot Size0.0000 Acres
- StyleSingle Family Residence
- Year Built2005
- APNN52 209
- CountyCoweta
- Fireplaces1


