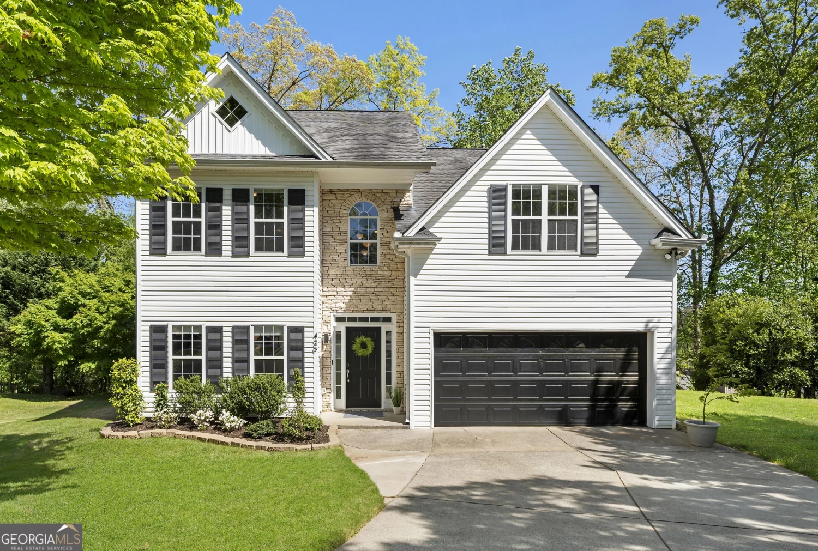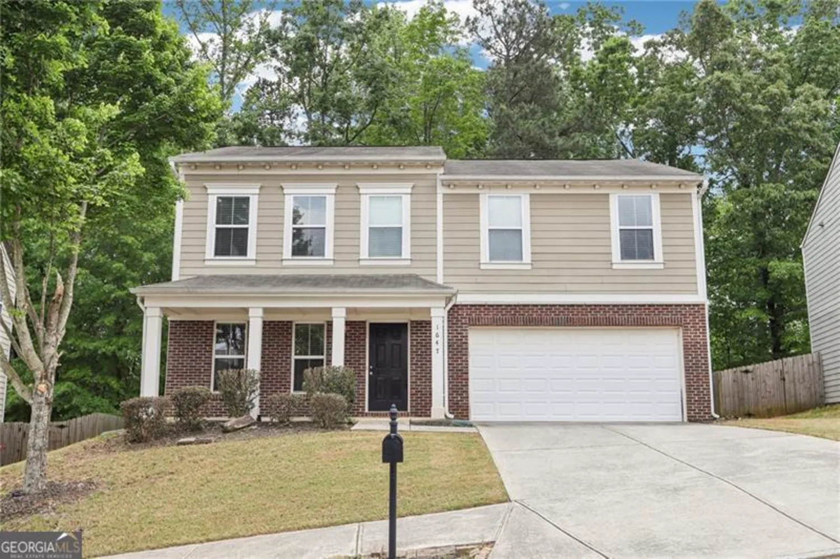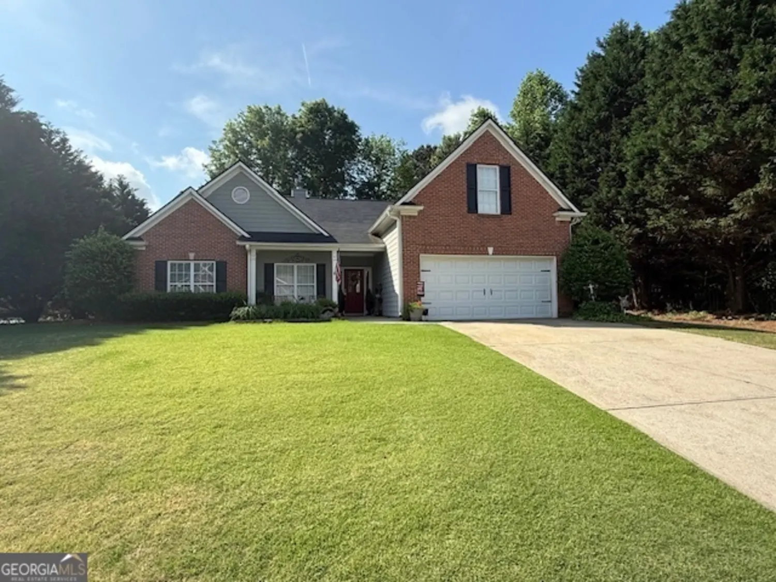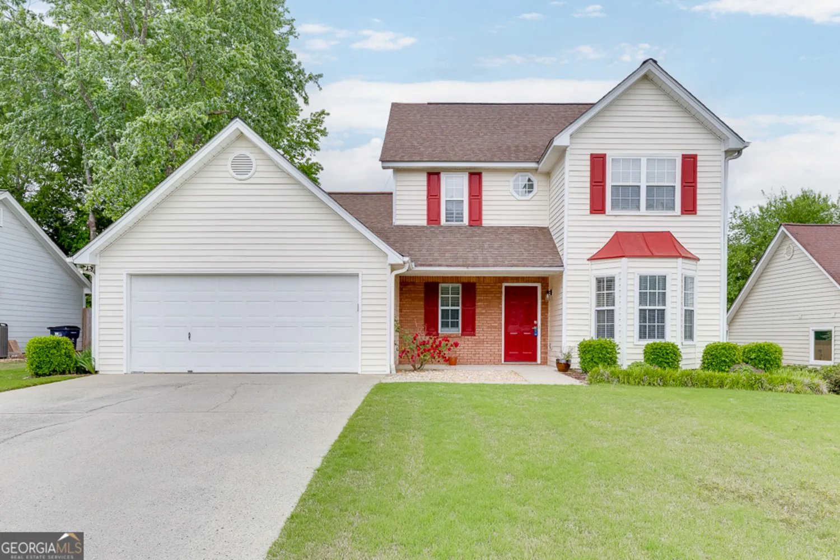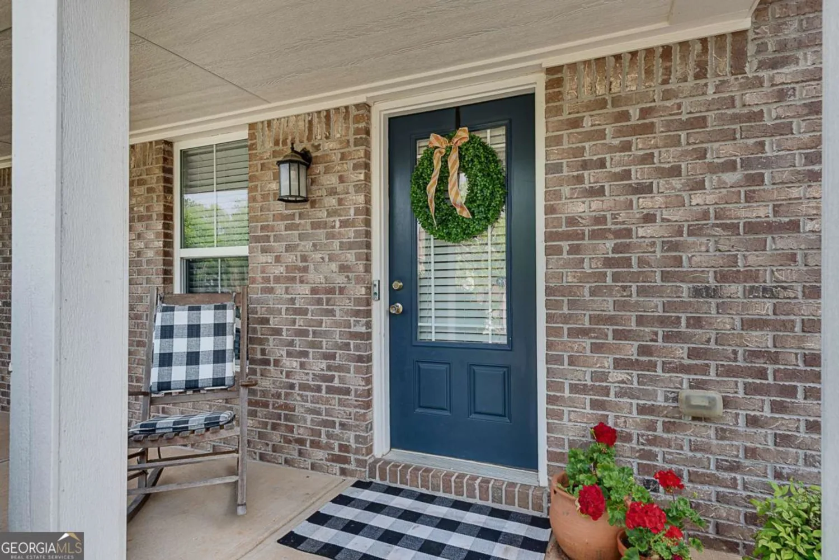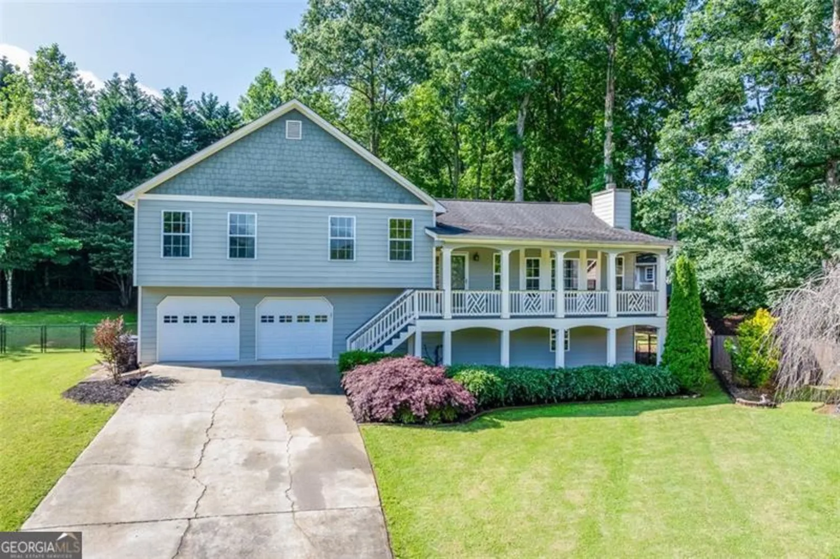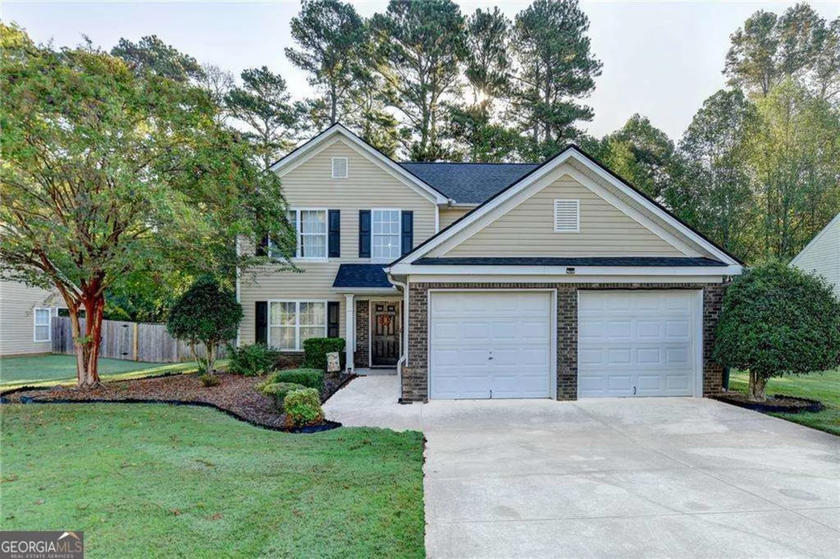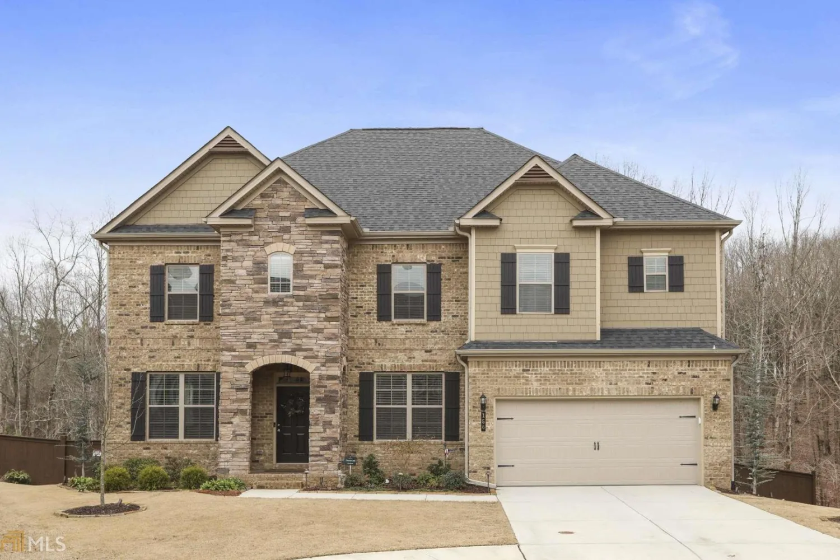4487 kerrington avenueSugar Hill, GA 30518
4487 kerrington avenueSugar Hill, GA 30518
Description
Welcome to your dream home in Sugar Hill where contemporary comfort meets suburban charm. This meticulously maintained townhouse in the gated community of Hadley Township offers three levels of living space with four bedrooms, three and a half baths, an open floor plan, dining room that comes with high coffered ceilings, hardwood floors, a kitchen that would be a chef's dream with a huge breakfast bar island, granite countertops, stainless steel appliances and many more features. With being minutes away from everything the area has to offer including the newly developed Town Center on Main, restaurants, Gas South Arena and a highly sought after Gwinnett County school district, this is the perfect location for a family to grow.
Property Details for 4487 KERRINGTON Avenue
- Subdivision ComplexHadley Township
- Architectural StyleBrick Front, Traditional
- Num Of Parking Spaces4
- Parking FeaturesGarage, Garage Door Opener
- Property AttachedYes
LISTING UPDATED:
- StatusActive
- MLS #10512521
- Days on Site14
- Taxes$5,079 / year
- HOA Fees$3,360 / month
- MLS TypeResidential
- Year Built2017
- Lot Size0.01 Acres
- CountryGwinnett
LISTING UPDATED:
- StatusActive
- MLS #10512521
- Days on Site14
- Taxes$5,079 / year
- HOA Fees$3,360 / month
- MLS TypeResidential
- Year Built2017
- Lot Size0.01 Acres
- CountryGwinnett
Building Information for 4487 KERRINGTON Avenue
- StoriesThree Or More
- Year Built2017
- Lot Size0.0100 Acres
Payment Calculator
Term
Interest
Home Price
Down Payment
The Payment Calculator is for illustrative purposes only. Read More
Property Information for 4487 KERRINGTON Avenue
Summary
Location and General Information
- Community Features: None
- Directions: From McGinnis Ferry, go north on Peachtree Industrial. Turn left on Hadley Park Rd. Turn left on Bridlington St. Turn left on Kerrington Ave.
- Coordinates: 34.074154,-84.065393
School Information
- Elementary School: Level Creek
- Middle School: North Gwinnett
- High School: North Gwinnett
Taxes and HOA Information
- Parcel Number: R7253 494
- Tax Year: 2024
- Association Fee Includes: Maintenance Grounds, Swimming, Tennis
Virtual Tour
Parking
- Open Parking: No
Interior and Exterior Features
Interior Features
- Cooling: Ceiling Fan(s), Central Air, Electric
- Heating: Central
- Appliances: Dishwasher, Disposal, Microwave, Oven/Range (Combo), Refrigerator
- Basement: None
- Fireplace Features: Factory Built, Living Room
- Flooring: Carpet, Vinyl
- Interior Features: High Ceilings, Other, Walk-In Closet(s)
- Levels/Stories: Three Or More
- Window Features: Double Pane Windows
- Kitchen Features: Breakfast Bar, Kitchen Island, Pantry
- Foundation: Slab
- Total Half Baths: 1
- Bathrooms Total Integer: 4
- Bathrooms Total Decimal: 3
Exterior Features
- Construction Materials: Brick
- Pool Features: In Ground
- Roof Type: Composition
- Security Features: Gated Community, Security System, Smoke Detector(s)
- Laundry Features: Upper Level
- Pool Private: No
Property
Utilities
- Sewer: Public Sewer
- Utilities: Electricity Available, Natural Gas Available, Sewer Available, Water Available
- Water Source: Public
Property and Assessments
- Home Warranty: Yes
- Property Condition: Resale
Green Features
- Green Energy Efficient: Thermostat
Lot Information
- Common Walls: 2+ Common Walls
- Lot Features: Other
Multi Family
- Number of Units To Be Built: Square Feet
Rental
Rent Information
- Land Lease: Yes
Public Records for 4487 KERRINGTON Avenue
Tax Record
- 2024$5,079.00 ($423.25 / month)
Home Facts
- Beds4
- Baths3
- Total Finished SqFt800 SqFt
- Below Grade Finished800 SqFt
- StoriesThree Or More
- Lot Size0.0100 Acres
- StyleTownhouse
- Year Built2017
- APNR7253 494
- CountyGwinnett
- Fireplaces1


