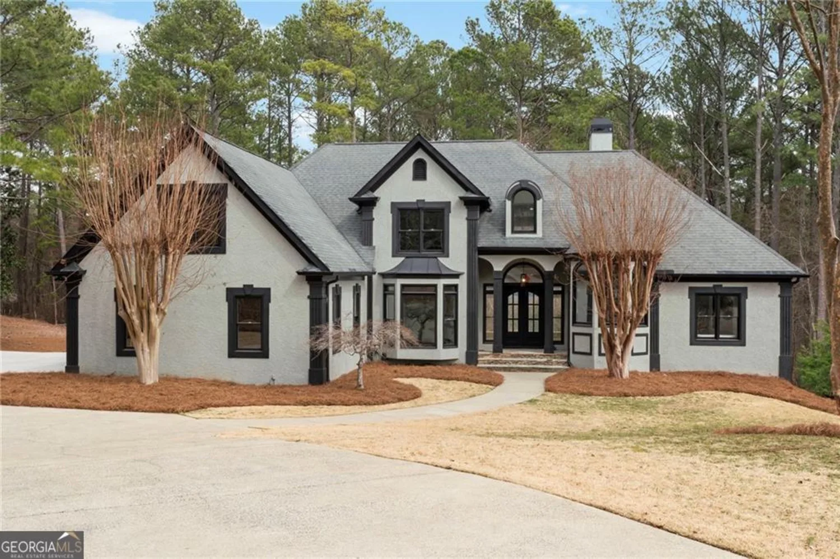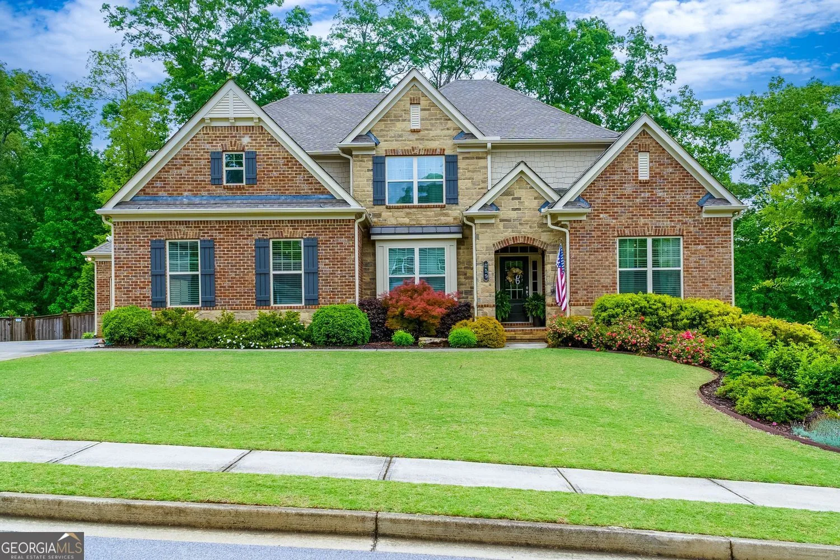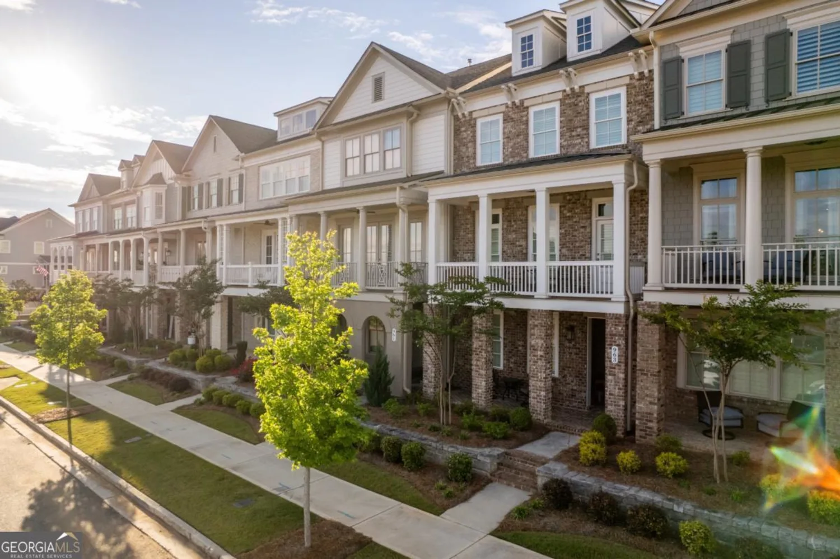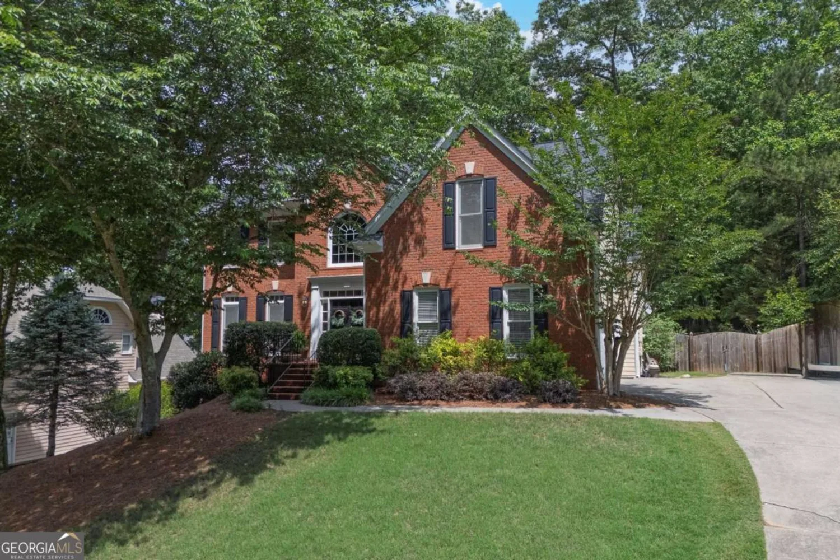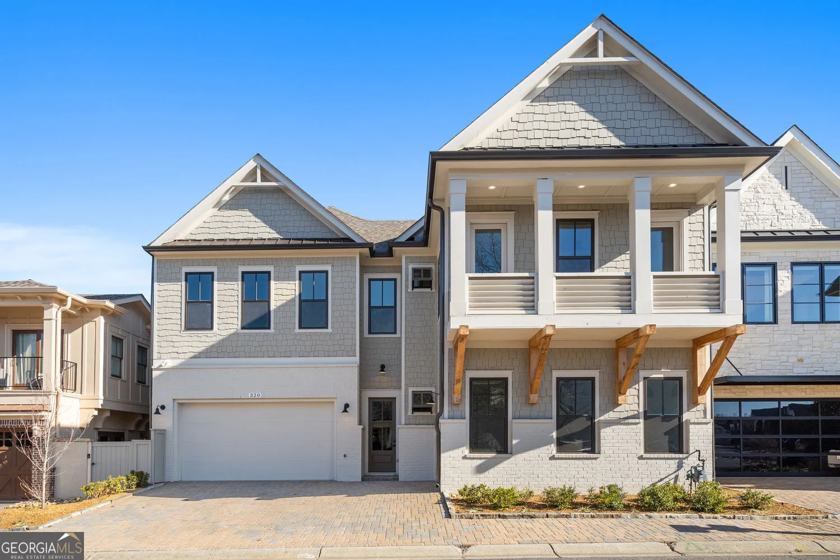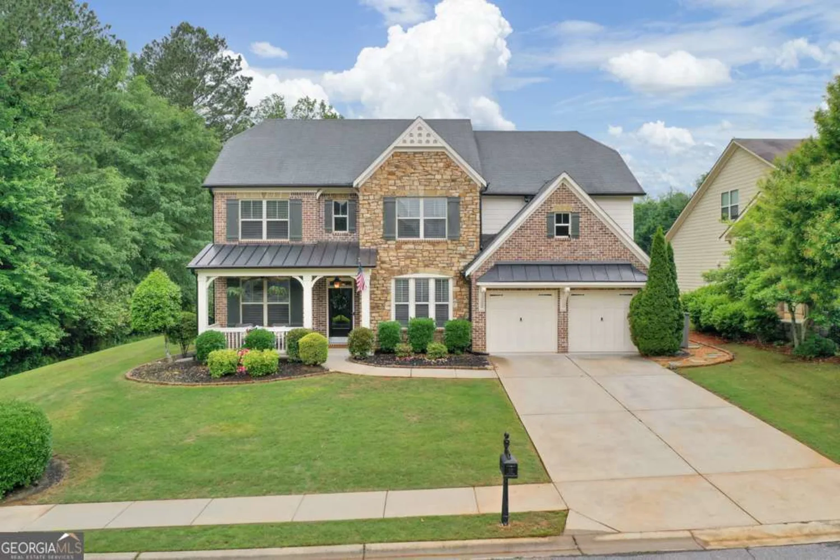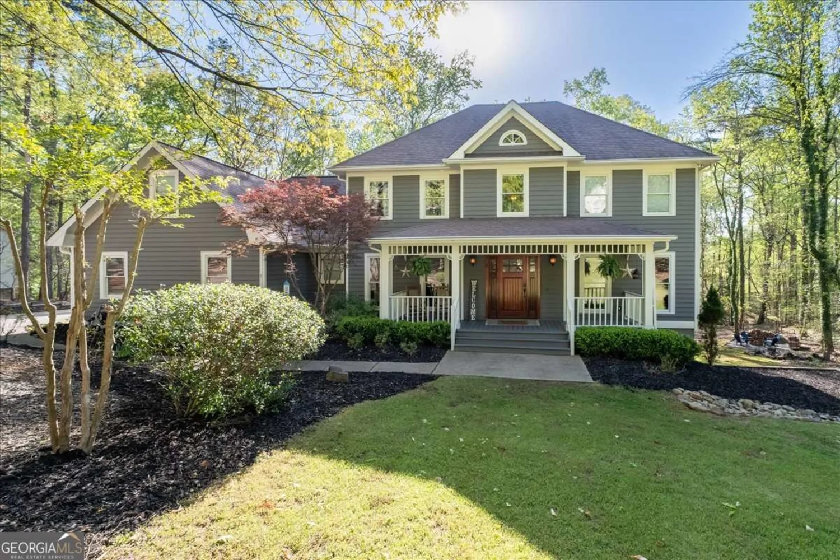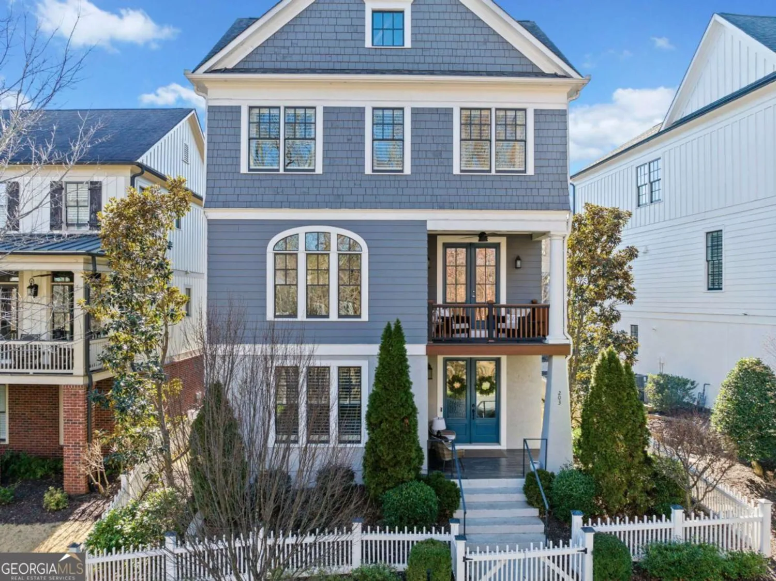214 wild ginger bendWoodstock, GA 30188
214 wild ginger bendWoodstock, GA 30188
Description
Welcome home to The Worthdale by Award Winning David Weekley Homes. Home boasts an Owners retreat and laundry on mail level with huge walk in closet. Beautiful chef kitchen with coffee bar area. The covered large patio off of the kitchen makes for an entertainer's dream! There is no lack of natural light and private wooded lot behind you. The upstairs offers a huge retreat and an additional 3 bedrooms and 2 full baths. Come see David Weekley homes today! This is what dreams are made of!
Property Details for 214 Wild Ginger Bend
- Subdivision ComplexHavencroft
- Architectural StyleBrick 3 Side, Colonial, Other
- Num Of Parking Spaces9
- Parking FeaturesGarage, Garage Door Opener
- Property AttachedYes
LISTING UPDATED:
- StatusActive
- MLS #10512544
- Days on Site14
- HOA Fees$800 / month
- MLS TypeResidential
- Year Built2025
- CountryCherokee
LISTING UPDATED:
- StatusActive
- MLS #10512544
- Days on Site14
- HOA Fees$800 / month
- MLS TypeResidential
- Year Built2025
- CountryCherokee
Building Information for 214 Wild Ginger Bend
- StoriesTwo
- Year Built2025
- Lot Size0.0000 Acres
Payment Calculator
Term
Interest
Home Price
Down Payment
The Payment Calculator is for illustrative purposes only. Read More
Property Information for 214 Wild Ginger Bend
Summary
Location and General Information
- Community Features: Retirement Community, Sidewalks, Walk To Schools, Near Shopping
- Directions: Take 575 North to Hwy 92 and head East. Turn Right on Trickum Road heading South. Havencroft is 1.5 miles from intersection on the Left.
- Coordinates: 34.076202,-84.483868
School Information
- Elementary School: Little River Primary/Elementar
- Middle School: Mill Creek
- High School: River Ridge
Taxes and HOA Information
- Parcel Number: 15N24Z 036
- Association Fee Includes: Maintenance Grounds
Virtual Tour
Parking
- Open Parking: No
Interior and Exterior Features
Interior Features
- Cooling: Central Air
- Heating: Natural Gas
- Appliances: Dishwasher, Disposal, Double Oven, Gas Water Heater, Microwave, Tankless Water Heater
- Basement: None
- Fireplace Features: Living Room
- Flooring: Carpet, Hardwood, Tile
- Interior Features: Double Vanity, High Ceilings, Master On Main Level, Tray Ceiling(s), Walk-In Closet(s)
- Levels/Stories: Two
- Window Features: Double Pane Windows
- Kitchen Features: Breakfast Area, Breakfast Bar, Breakfast Room, Kitchen Island, Walk-in Pantry
- Foundation: Slab
- Main Bedrooms: 1
- Total Half Baths: 1
- Bathrooms Total Integer: 4
- Main Full Baths: 1
- Bathrooms Total Decimal: 3
Exterior Features
- Construction Materials: Other
- Roof Type: Other
- Security Features: Smoke Detector(s)
- Laundry Features: Other
- Pool Private: No
Property
Utilities
- Sewer: Public Sewer
- Utilities: Cable Available, Electricity Available, Natural Gas Available, Underground Utilities, Water Available
- Water Source: Public
Property and Assessments
- Home Warranty: Yes
- Property Condition: New Construction
Green Features
- Green Energy Efficient: Insulation
Lot Information
- Above Grade Finished Area: 3488
- Common Walls: No Common Walls
- Lot Features: Private
Multi Family
- Number of Units To Be Built: Square Feet
Rental
Rent Information
- Land Lease: Yes
Public Records for 214 Wild Ginger Bend
Home Facts
- Beds4
- Baths3
- Total Finished SqFt3,488 SqFt
- Above Grade Finished3,488 SqFt
- StoriesTwo
- Lot Size0.0000 Acres
- StyleSingle Family Residence
- Year Built2025
- APN15N24Z 036
- CountyCherokee
- Fireplaces1


