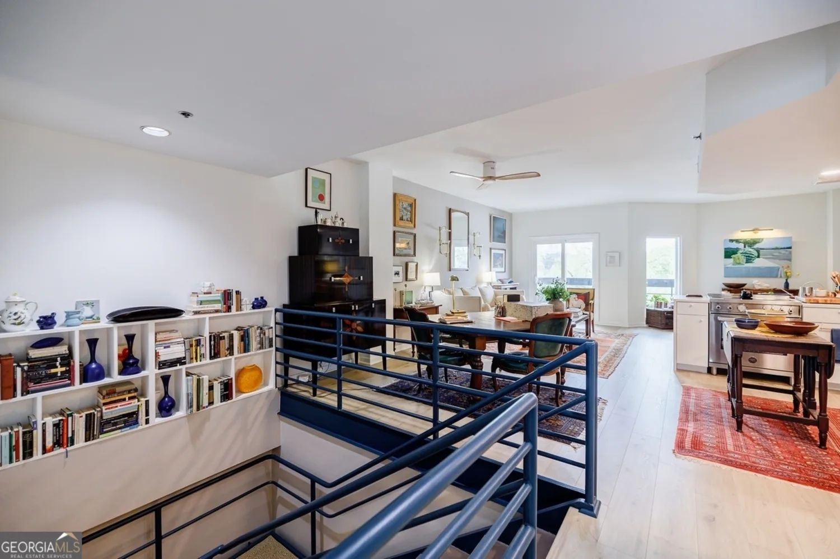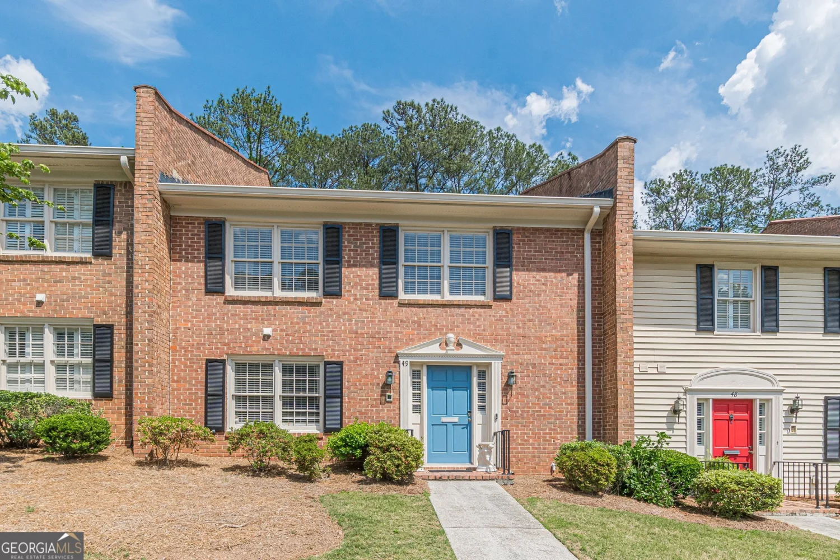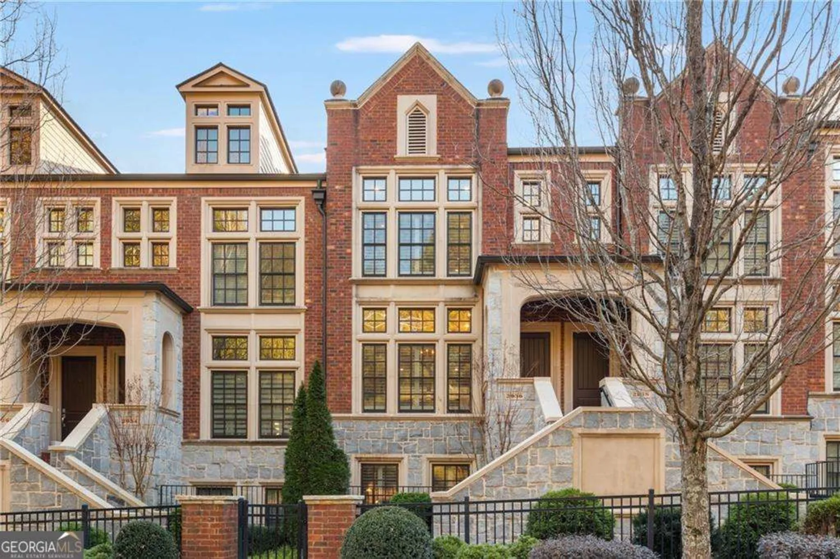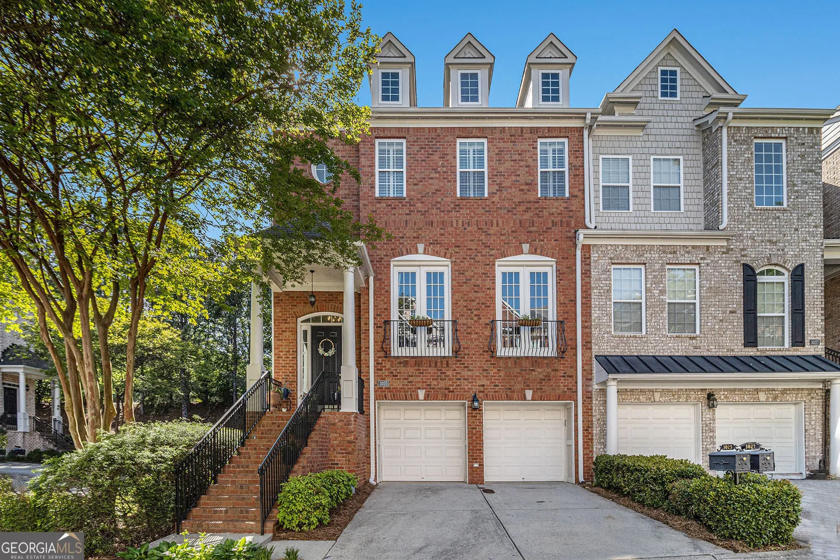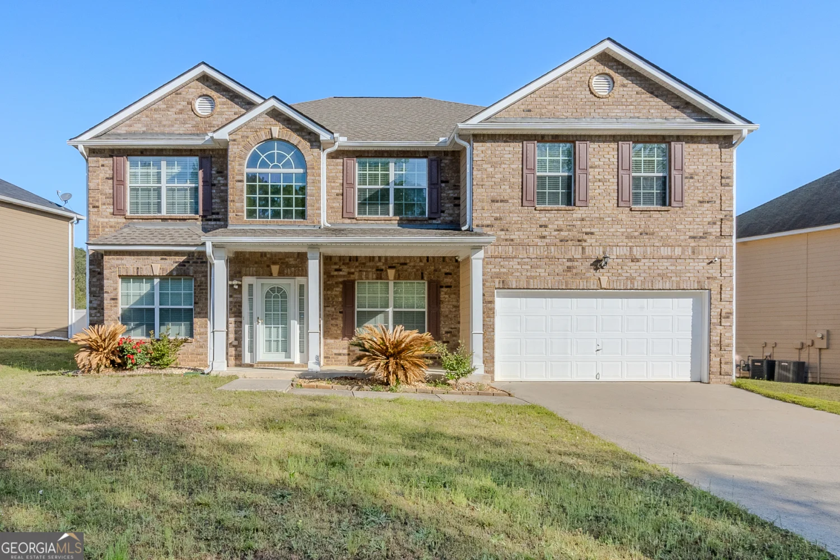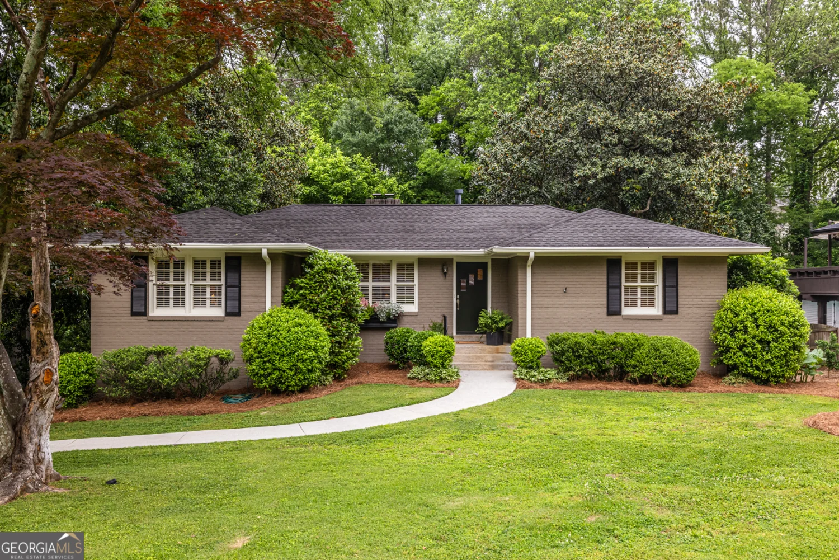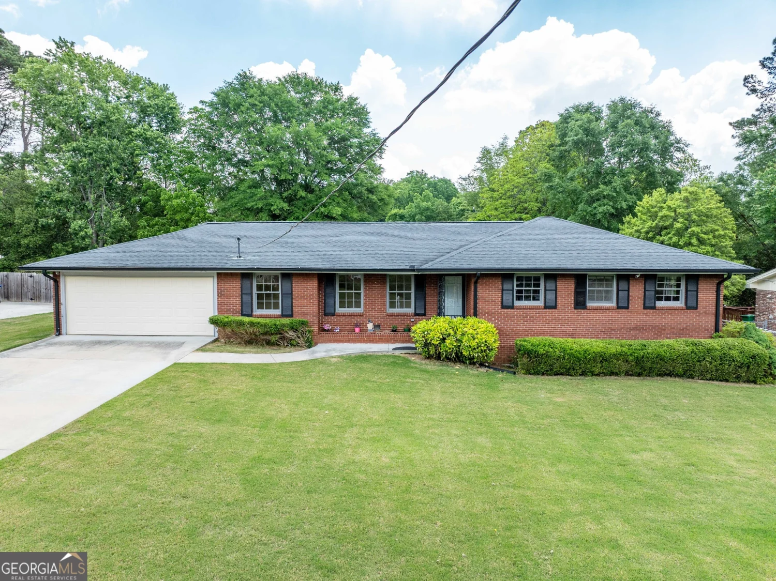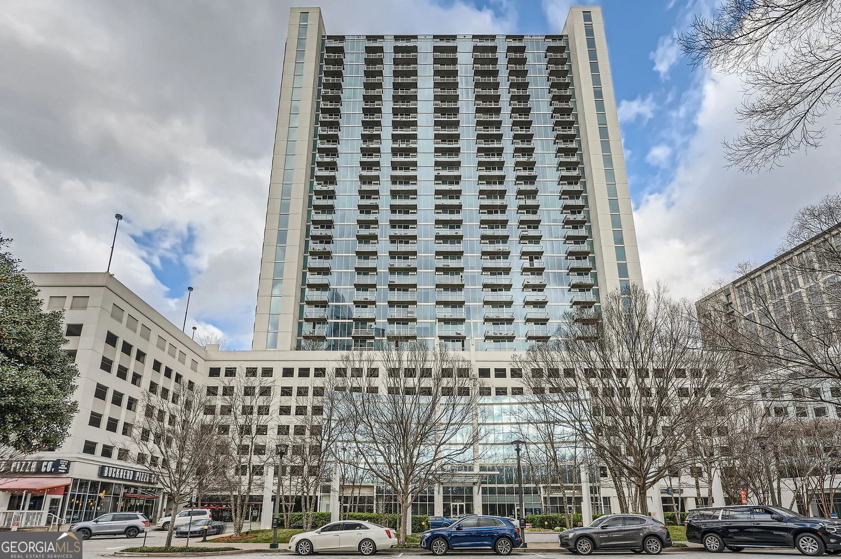1378 lochland road seAtlanta, GA 30316
1378 lochland road seAtlanta, GA 30316
Description
Better Than New - Upgraded Throughout with High-End Finishes. This beautifully upgraded home stands out from the rest with premium materials, designer touches, and elevated functionality throughout. From the moment you step onto the charming tiled front porch, you'll notice the attention to detail. Inside, the main level features fantastic flow and stunning wood-look porcelain tile-low maintenance, pet-friendly, and built for real life. The spacious kitchen is a true centerpiece with a quartz waterfall island, stainless steel appliances, soft-close cabinetry, and a walk-in pantry-perfect for cooking and entertaining. Host effortlessly in the dedicated dining room, and relax in the inviting living area with brand-new built-in shelving, coffered ceilings, and a cozy gas fireplace. A full bedroom and beautifully finished bathroom on the main level offer flexible options for guests, multigenerational living, or a private office space. Throughout the home, you'll find high-end Rejuvenation hardware, smart lighting, and Graber window coverings that add polish and sophistication. Upstairs, the spacious primary suite feels like a private retreat, complete with a spa-like en suite bathroom featuring a frameless glass shower and separate soaking tub, wrapped in floor-to-ceiling Bianco Carrara marble tile with exquisite mother-of-pearl accents. Lighted Kohler mirrors, premium fixtures, and a large custom walk-in closet add to the luxury. Secondary bedrooms also include custom Elfa closets for smart organization. The dedicated laundry room is a true standout, complete with built-in cabinetry, a high-end LG washer/dryer set, and a major wow factor: a steam closet. Outside, enjoy a tiled back porch overlooking the professionally landscaped, fenced backyard with easy-care TifTuf Bermuda sod and a handy storage shed. A tankless water heater and two-car garage round out the features that make everyday living easy. Located less than 1.5 miles from East Atlanta Village and just minutes from Kirkwood, Decatur, and major interstates, you'll love the easy access to top restaurants, shops, and everything intown Atlanta has to offer.
Property Details for 1378 Lochland Road SE
- Subdivision ComplexNone
- Architectural StyleCraftsman
- Num Of Parking Spaces2
- Parking FeaturesAttached, Garage, Kitchen Level
- Property AttachedYes
- Waterfront FeaturesNo Dock Or Boathouse
LISTING UPDATED:
- StatusActive Under Contract
- MLS #10512641
- Days on Site2
- Taxes$6,127 / year
- MLS TypeResidential
- Year Built2017
- Lot Size0.21 Acres
- CountryDeKalb
LISTING UPDATED:
- StatusActive Under Contract
- MLS #10512641
- Days on Site2
- Taxes$6,127 / year
- MLS TypeResidential
- Year Built2017
- Lot Size0.21 Acres
- CountryDeKalb
Building Information for 1378 Lochland Road SE
- StoriesTwo
- Year Built2017
- Lot Size0.2100 Acres
Payment Calculator
Term
Interest
Home Price
Down Payment
The Payment Calculator is for illustrative purposes only. Read More
Property Information for 1378 Lochland Road SE
Summary
Location and General Information
- Community Features: Near Public Transport, Walk To Schools, Near Shopping
- Directions: From East Atlanta Village, head southeast on Flat Shoals Ave SE. Continue straight onto Bouldercrest Dr SE. Turn right onto Lochland Rd SE. The home will be on the right.
- Coordinates: 33.725513,-84.334123
School Information
- Elementary School: Ronald E McNair
- Middle School: Mcnair
- High School: Mcnair
Taxes and HOA Information
- Parcel Number: 15 146 04 013
- Tax Year: 2024
- Association Fee Includes: None
Virtual Tour
Parking
- Open Parking: No
Interior and Exterior Features
Interior Features
- Cooling: Ceiling Fan(s), Central Air
- Heating: Forced Air
- Appliances: Dishwasher, Disposal, Oven/Range (Combo), Tankless Water Heater
- Basement: None
- Fireplace Features: Gas Starter, Living Room
- Flooring: Carpet, Tile
- Interior Features: Bookcases, Double Vanity, High Ceilings, Roommate Plan, Separate Shower, Soaking Tub, Split Bedroom Plan, Tray Ceiling(s), Walk-In Closet(s)
- Levels/Stories: Two
- Window Features: Double Pane Windows, Window Treatments
- Kitchen Features: Breakfast Area, Kitchen Island, Pantry, Solid Surface Counters
- Foundation: Slab
- Main Bedrooms: 1
- Bathrooms Total Integer: 3
- Main Full Baths: 1
- Bathrooms Total Decimal: 3
Exterior Features
- Construction Materials: Other
- Fencing: Back Yard, Wood
- Patio And Porch Features: Porch
- Roof Type: Composition
- Security Features: Security System, Smoke Detector(s)
- Laundry Features: Upper Level
- Pool Private: No
- Other Structures: Shed(s)
Property
Utilities
- Sewer: Public Sewer
- Utilities: Cable Available, Electricity Available, Natural Gas Available, Phone Available, Sewer Connected, Water Available
- Water Source: Public
Property and Assessments
- Home Warranty: Yes
- Property Condition: Updated/Remodeled
Green Features
- Green Energy Efficient: Thermostat, Water Heater
Lot Information
- Above Grade Finished Area: 2371
- Common Walls: No Common Walls
- Lot Features: Level, Private
- Waterfront Footage: No Dock Or Boathouse
Multi Family
- Number of Units To Be Built: Square Feet
Rental
Rent Information
- Land Lease: Yes
Public Records for 1378 Lochland Road SE
Tax Record
- 2024$6,127.00 ($510.58 / month)
Home Facts
- Beds4
- Baths3
- Total Finished SqFt2,371 SqFt
- Above Grade Finished2,371 SqFt
- StoriesTwo
- Lot Size0.2100 Acres
- StyleSingle Family Residence
- Year Built2017
- APN15 146 04 013
- CountyDeKalb
- Fireplaces1


