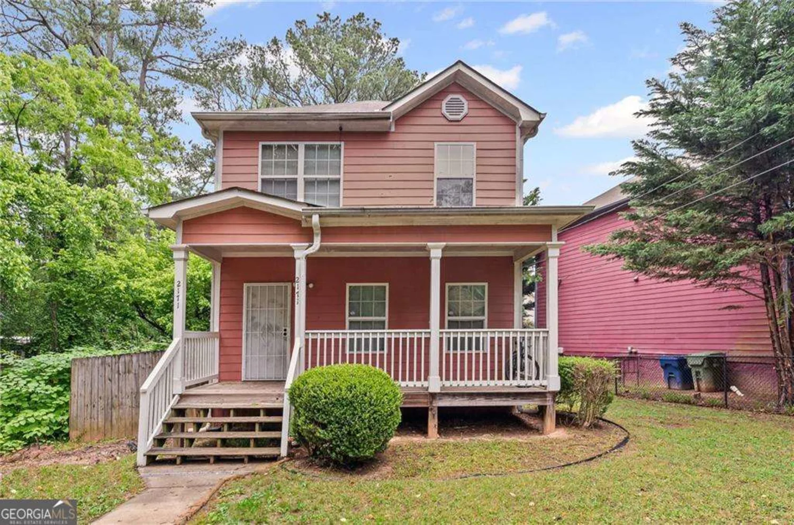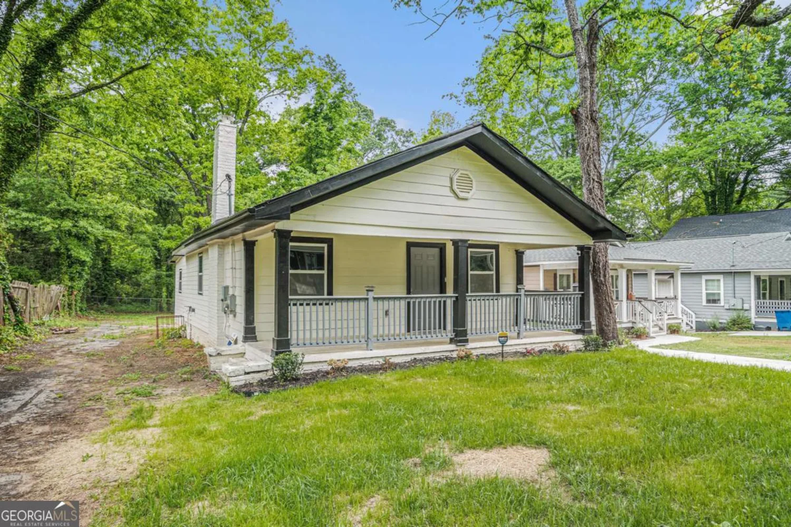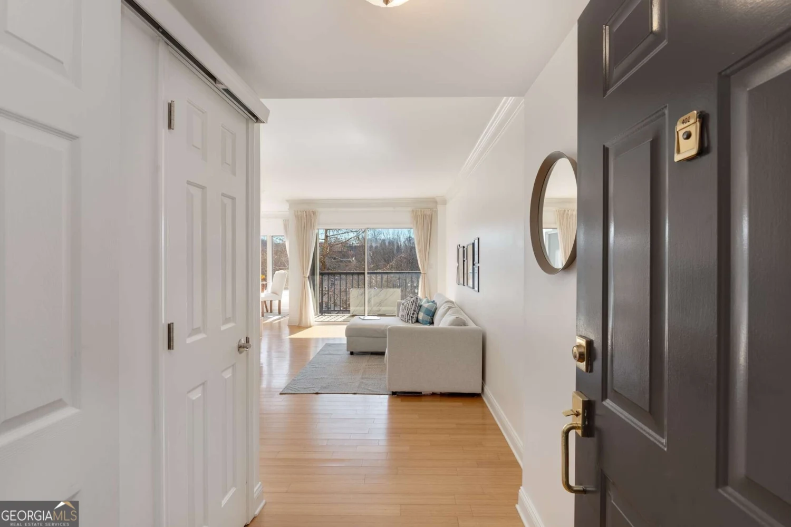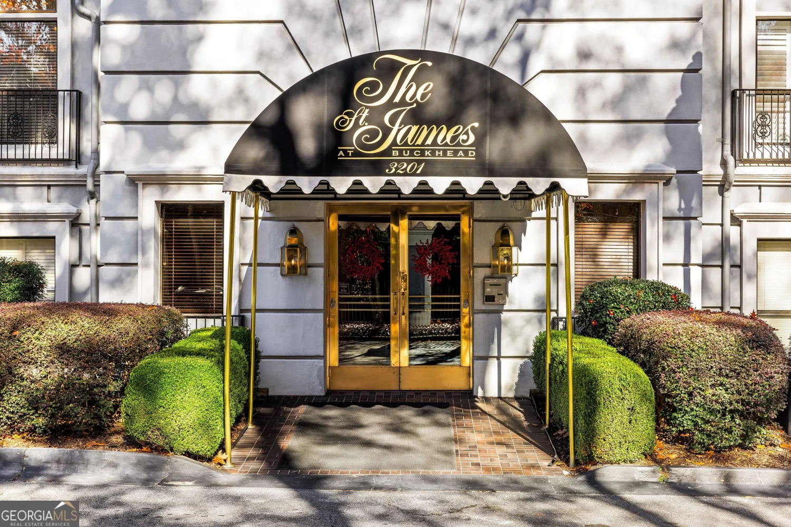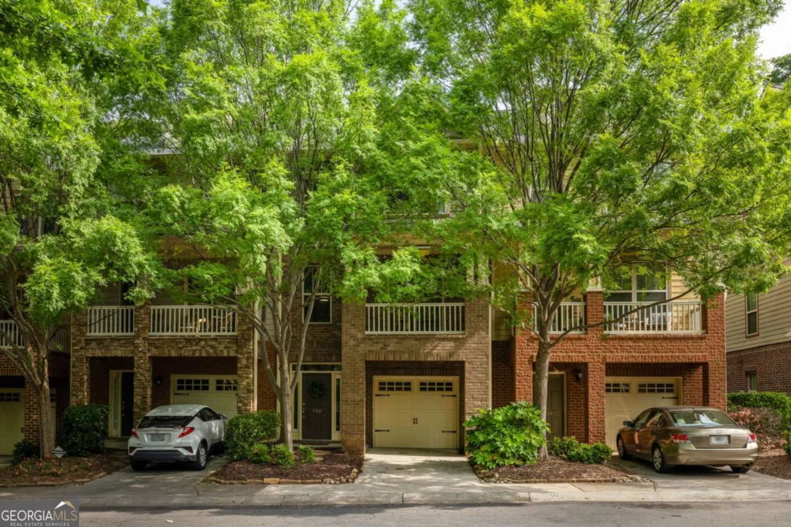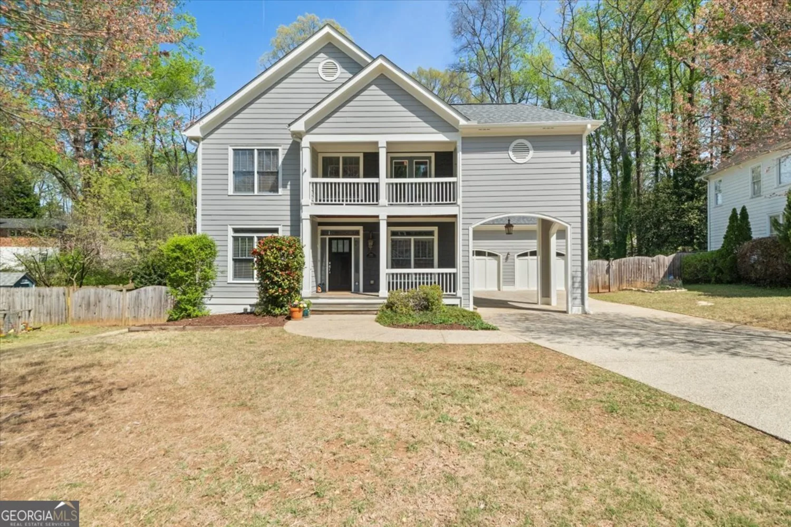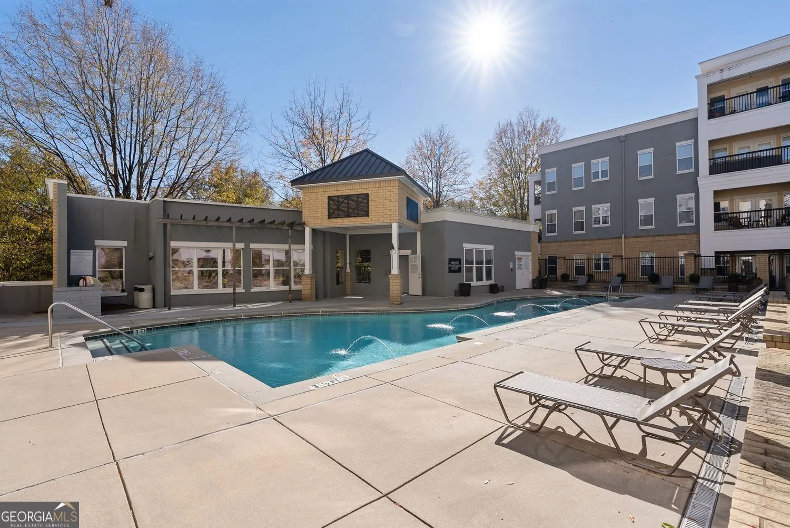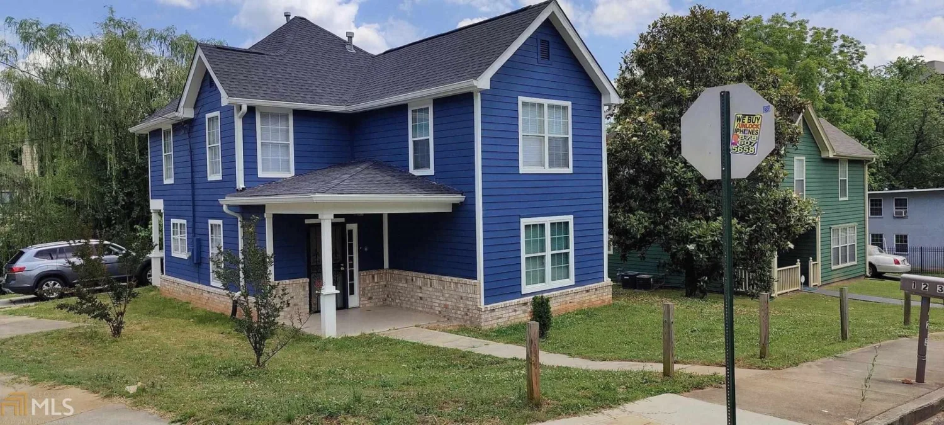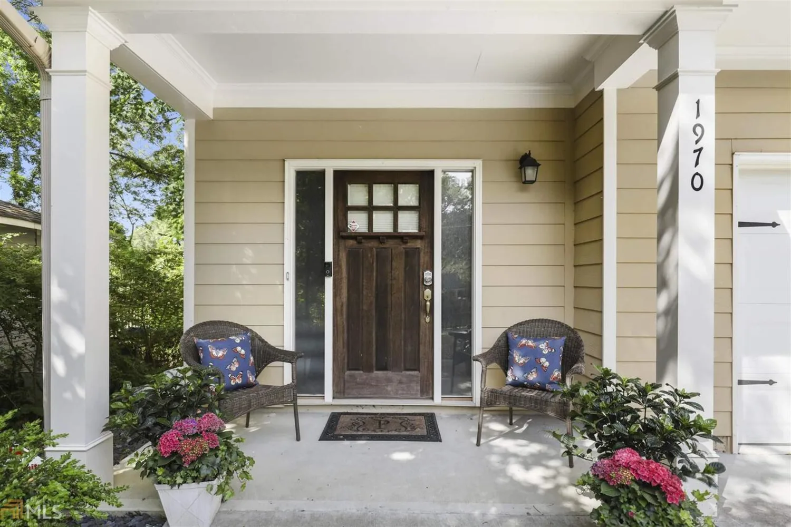2030 main street nw 207Atlanta, GA 30318
2030 main street nw 207Atlanta, GA 30318
Description
Modern Charm in the Heart of Riverside - A Rare Gem You Won't Want to Miss! Step into stylish comfort and urban convenience with this stunning 2-bedroom, 2.5-bath condo nestled in the highly sought-after Riverside neighborhood of Atlanta. Built in 2022, this meticulously maintained home offers contemporary living at its finest - from its spacious open-concept kitchen and living area to the thoughtfully designed office/den, perfect for remote work or creative space. A total standout, the kitchen features a huge island, fresh tile backsplash, and brand-new appliances that sets the perfect backdrop to host your next dinner party. The living and dining areas flow out to a private patio that overlooks Main Street - perfect for grilling, chilling, and watching the neighborhood buzz by. And there are not one but two private balconies, bringing in fresh air and natural light year-round. The attached one car garage provides secure parking and extra storage - a true luxury in the city! The vibe? Think modern elegance meets vibrant community. You're perched above one of Atlanta's hottest new butcher shops, and just a short stroll from local coffee favorites and a brand-new Starbucks. With new construction and energy all around, Riverside is quickly becoming a premiere Intown destination. Whether you're a professional, a young family, or anyone looking to enjoy low-maintenance luxury living in a booming neighborhood, this condo has it all - style, space, and a location that keeps getting better. This home won't last long - come see what the buzz is all about in Riverside!
Property Details for 2030 Main Street NW 207
- Subdivision ComplexOne Riverside West on Main
- Architectural StyleBrick Front, Contemporary
- ExteriorBalcony
- Num Of Parking Spaces1
- Parking FeaturesAttached, Garage, Garage Door Opener, Side/Rear Entrance
- Property AttachedYes
LISTING UPDATED:
- StatusActive
- MLS #10512731
- Days on Site4
- Taxes$6,622 / year
- HOA Fees$5,496 / month
- MLS TypeResidential
- Year Built2022
- Lot Size0.10 Acres
- CountryFulton
LISTING UPDATED:
- StatusActive
- MLS #10512731
- Days on Site4
- Taxes$6,622 / year
- HOA Fees$5,496 / month
- MLS TypeResidential
- Year Built2022
- Lot Size0.10 Acres
- CountryFulton
Building Information for 2030 Main Street NW 207
- StoriesThree Or More
- Year Built2022
- Lot Size0.1000 Acres
Payment Calculator
Term
Interest
Home Price
Down Payment
The Payment Calculator is for illustrative purposes only. Read More
Property Information for 2030 Main Street NW 207
Summary
Location and General Information
- Community Features: Sidewalks, Street Lights, Walk To Schools, Near Shopping
- Directions: From Northside Dr NW, head west onto US-278 W / US-78 W / Donald Lee Hollowell Parkway NW. Continue straight onto Hollywood Rd NW. Turn left onto Main St NW. Destination will be on the left.
- View: City
- Coordinates: 33.810665,-84.471673
School Information
- Elementary School: Bolton
- Middle School: Sutton
- High School: North Atlanta
Taxes and HOA Information
- Parcel Number: 17 025200080597
- Tax Year: 2023
- Association Fee Includes: Maintenance Grounds, Pest Control, Trash
Virtual Tour
Parking
- Open Parking: No
Interior and Exterior Features
Interior Features
- Cooling: Ceiling Fan(s), Central Air, Heat Pump, Zoned
- Heating: Electric, Forced Air, Zoned
- Appliances: Dishwasher, Disposal, Electric Water Heater, Microwave, Oven/Range (Combo), Refrigerator, Stainless Steel Appliance(s)
- Basement: None
- Flooring: Carpet, Hardwood, Tile
- Interior Features: Double Vanity, High Ceilings, Rear Stairs, Roommate Plan, Walk-In Closet(s)
- Levels/Stories: Three Or More
- Window Features: Double Pane Windows
- Kitchen Features: Breakfast Bar, Breakfast Room, Kitchen Island, Pantry
- Foundation: Slab
- Total Half Baths: 1
- Bathrooms Total Integer: 3
- Bathrooms Total Decimal: 2
Exterior Features
- Construction Materials: Brick, Stucco
- Patio And Porch Features: Deck
- Roof Type: Other
- Security Features: Carbon Monoxide Detector(s), Smoke Detector(s)
- Laundry Features: In Hall, Upper Level
- Pool Private: No
Property
Utilities
- Sewer: Public Sewer
- Utilities: Cable Available, Electricity Available, Natural Gas Available, Phone Available, Sewer Available, Water Available
- Water Source: Public
Property and Assessments
- Home Warranty: Yes
- Property Condition: Resale
Green Features
- Green Energy Efficient: Thermostat
Lot Information
- Above Grade Finished Area: 1844
- Common Walls: 1 Common Wall, End Unit
- Lot Features: Level, Zero Lot Line
Multi Family
- # Of Units In Community: 207
- Number of Units To Be Built: Square Feet
Rental
Rent Information
- Land Lease: Yes
Public Records for 2030 Main Street NW 207
Tax Record
- 2023$6,622.00 ($551.83 / month)
Home Facts
- Beds2
- Baths2
- Total Finished SqFt1,844 SqFt
- Above Grade Finished1,844 SqFt
- StoriesThree Or More
- Lot Size0.1000 Acres
- StyleTownhouse
- Year Built2022
- APN17 025200080597
- CountyFulton


