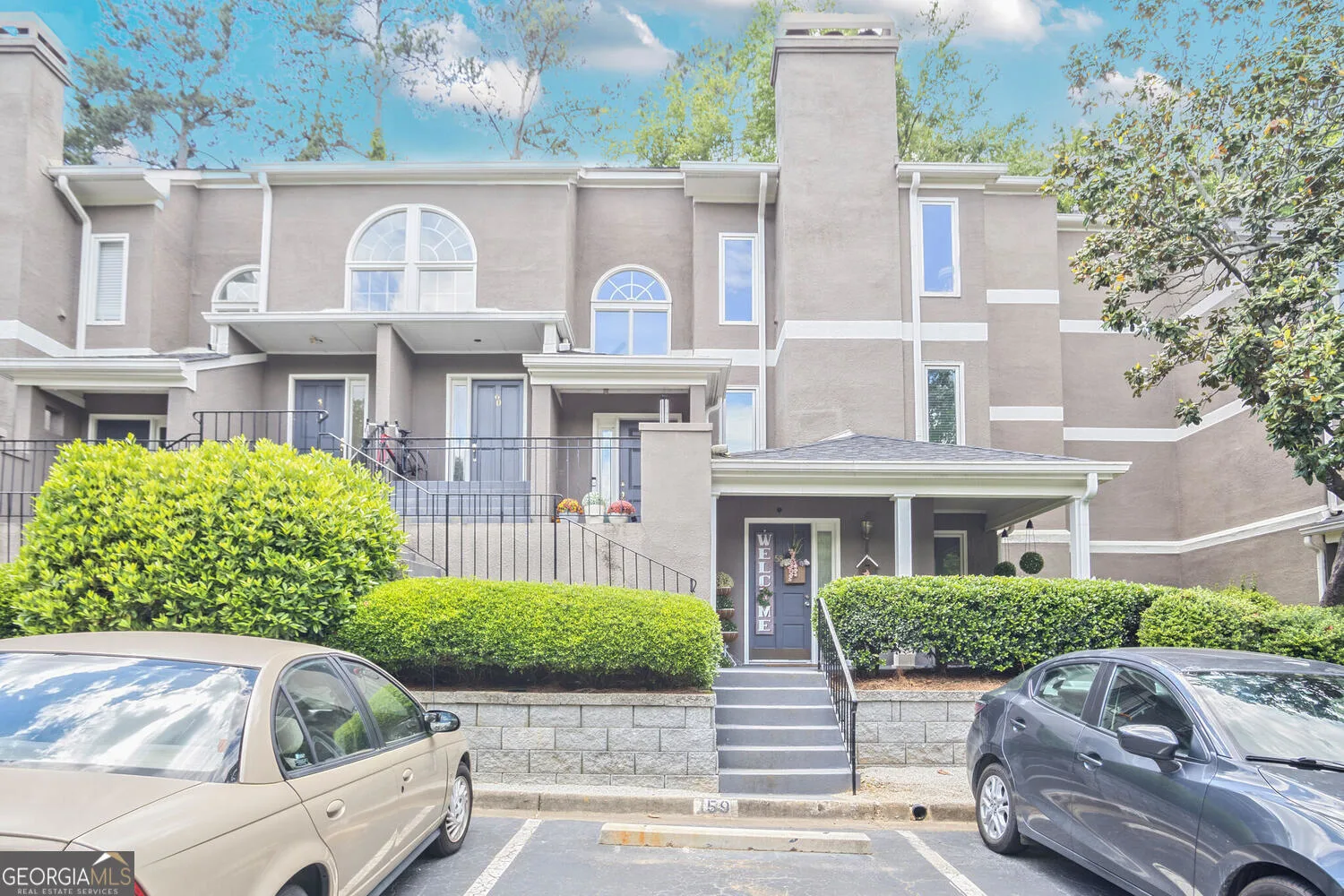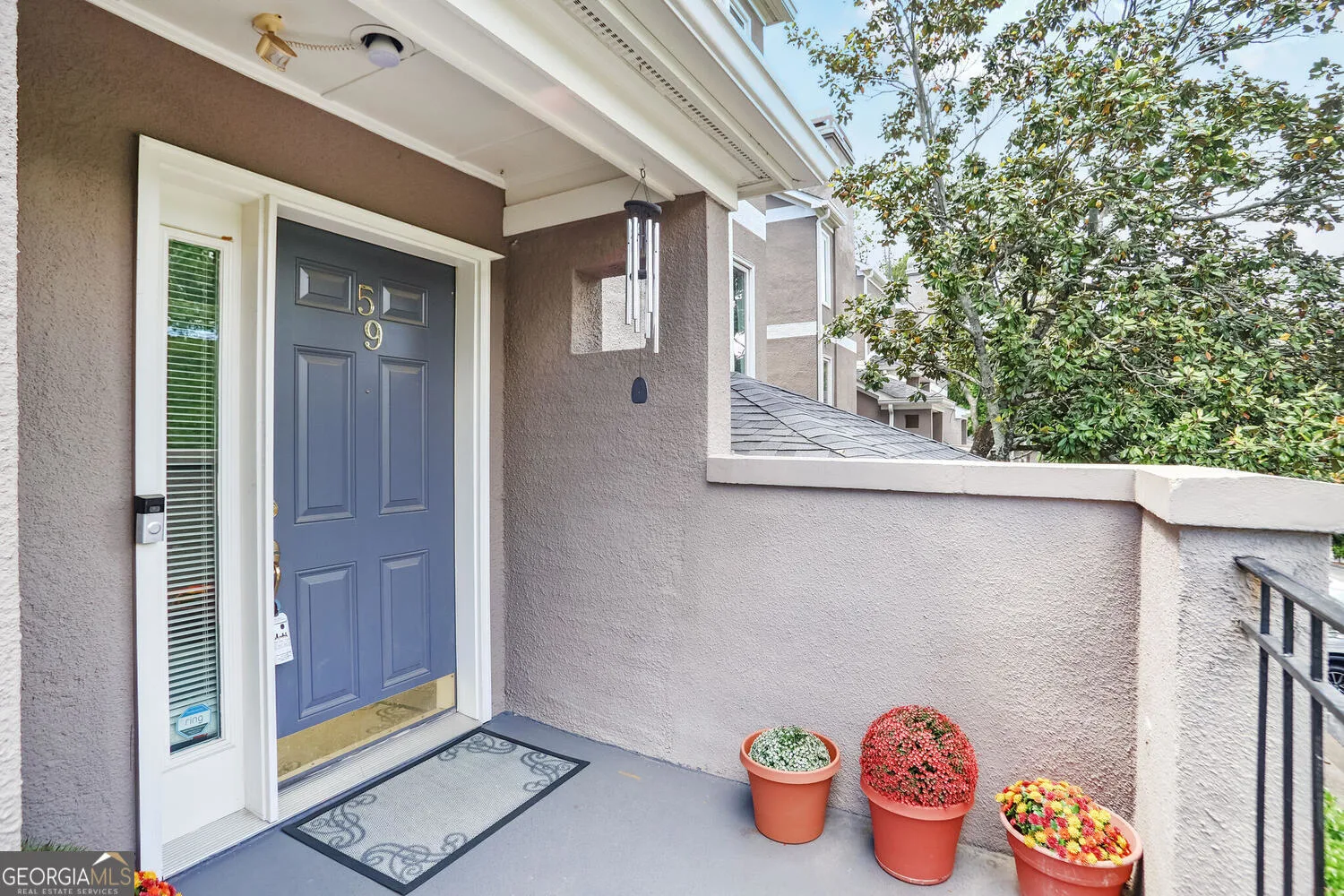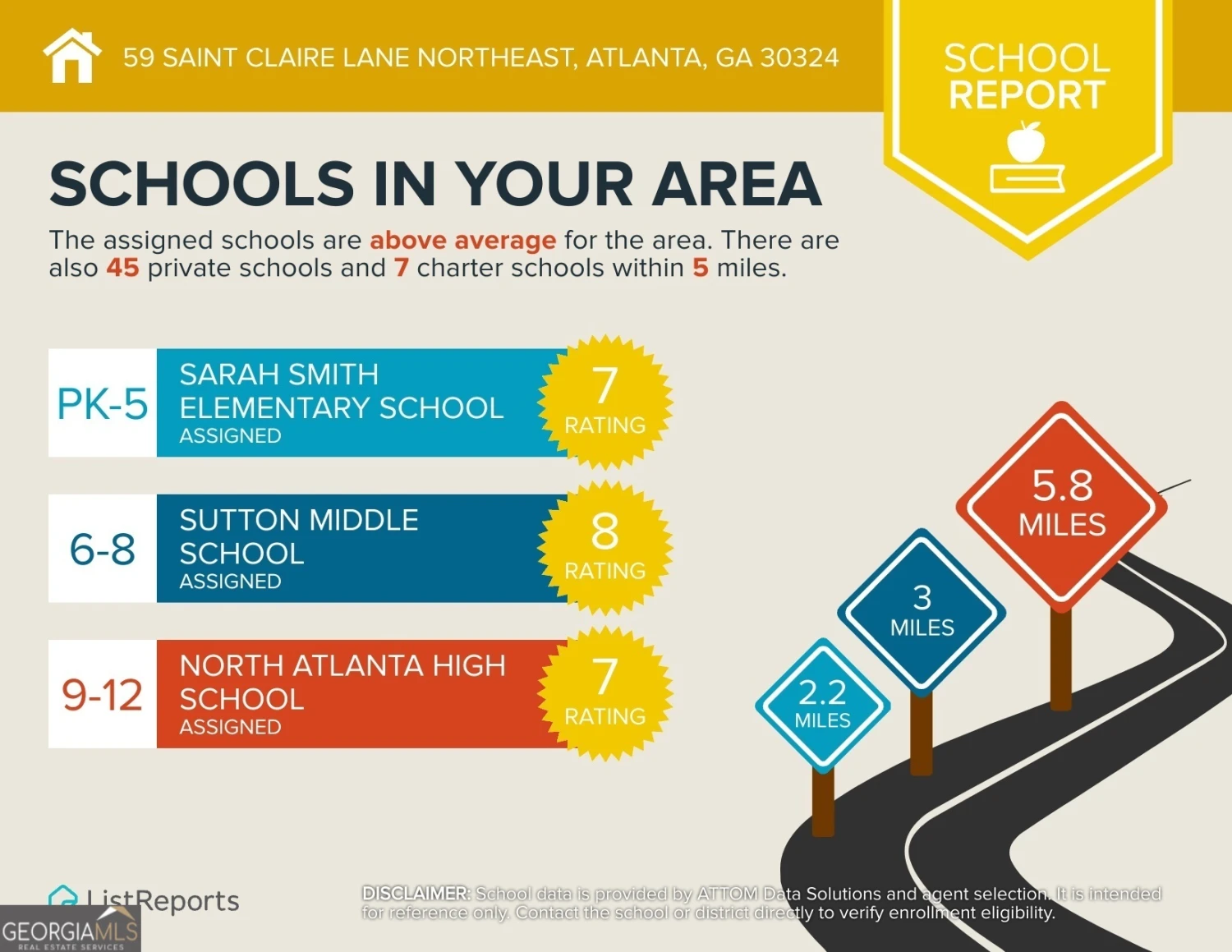59 saint claire lane neAtlanta, GA 30324
59 saint claire lane neAtlanta, GA 30324
Description
NEW 2025 HVAC & 2022 WATER HEATER W/ ENERGY-EFFICIENT HEAT PUMP - $14K UPGRADE! Includes 5-Year Parts and Labor Warranty. Located in the heart of Buckhead, The Walden on Lenox is a gated, mid-rise community offering a private and comfortable lifestyle. This unit features a spacious living and dining area with a gas fireplace, a sunroom or office space off the kitchen, and an eat-in kitchen with a sun-filled breakfast room. The renovated kitchen includes sleek black granite countertops. The primary suite has been upgraded with a renovated bath and Elfa shelving in the closet. A covered patio overlooks serene views of trees. This floor plan is ideal for buyers considering a roommate to help share ownership expenses. The unit includes a reserved parking space in front of the stairs leading to the second-floor unit, along with ample guest parking conveniently located near the entrance. Residents enjoy the peaceful, pet-friendly environment, secure surroundings, and a close-knit, neighborly atmosphere. Community amenities include a swimming pool, fitness center, and an HOA-maintained BBQ grill. Residents can also walk down to the creek-ideal for quiet mornings. The entire property is gated, with a private rear exit that leads directly into Shady Valley Park. The park features playgrounds, walking trails, tennis and basketball courts, and open green spaces. A dedicated exit with a traffic light provides easy access to Lenox Road. The location is unbeatable-minutes from Lenox Mall, Phipps Plaza, Home Depot, Kroger, Target, and top Buckhead restaurants. The Buckhead Lenox MARTA Station is within walking distance, and major highways (400, 75/85, Buford Highway) are easily accessible, making this a commuter's dream.
Property Details for 59 Saint Claire Lane NE
- Subdivision ComplexWalden On Lenox
- Architectural StyleEuropean, Traditional
- ExteriorOther
- Num Of Parking Spaces1
- Parking FeaturesAssigned
- Property AttachedYes
- Waterfront FeaturesNo Dock Or Boathouse
LISTING UPDATED:
- StatusActive
- MLS #10512762
- Days on Site1
- Taxes$2,605 / year
- HOA Fees$7,860 / month
- MLS TypeResidential
- Year Built1983
- CountryFulton
LISTING UPDATED:
- StatusActive
- MLS #10512762
- Days on Site1
- Taxes$2,605 / year
- HOA Fees$7,860 / month
- MLS TypeResidential
- Year Built1983
- CountryFulton
Building Information for 59 Saint Claire Lane NE
- StoriesOne
- Year Built1983
- Lot Size0.0330 Acres
Payment Calculator
Term
Interest
Home Price
Down Payment
The Payment Calculator is for illustrative purposes only. Read More
Property Information for 59 Saint Claire Lane NE
Summary
Location and General Information
- Community Features: Clubhouse, Fitness Center, Gated, Park, Sidewalks, Near Public Transport, Walk To Schools, Near Shopping
- Directions: GPS Friendly
- View: City
- Coordinates: 33.830916,-84.354514
School Information
- Elementary School: Smith Primary/Elementary
- Middle School: Sutton
- High School: North Atlanta
Taxes and HOA Information
- Parcel Number: 17 000700070562
- Tax Year: 2024
- Association Fee Includes: Insurance, Maintenance Structure, Maintenance Grounds, Pest Control, Sewer, Swimming, Trash, Water
Virtual Tour
Parking
- Open Parking: No
Interior and Exterior Features
Interior Features
- Cooling: Central Air, Electric
- Heating: Central, Forced Air, Natural Gas
- Appliances: Dishwasher, Disposal, Dryer, Gas Water Heater, Microwave, Refrigerator, Washer
- Basement: None
- Fireplace Features: Gas Log, Gas Starter, Living Room
- Flooring: Carpet, Hardwood, Tile
- Interior Features: Roommate Plan, Split Bedroom Plan, Walk-In Closet(s)
- Levels/Stories: One
- Window Features: Double Pane Windows
- Kitchen Features: Breakfast Area, Pantry
- Foundation: Slab
- Main Bedrooms: 2
- Bathrooms Total Integer: 2
- Main Full Baths: 2
- Bathrooms Total Decimal: 2
Exterior Features
- Construction Materials: Stucco
- Patio And Porch Features: Deck
- Roof Type: Composition
- Security Features: Smoke Detector(s)
- Laundry Features: Mud Room
- Pool Private: No
Property
Utilities
- Sewer: Public Sewer
- Utilities: Cable Available, Electricity Available, High Speed Internet, Natural Gas Available, Water Available
- Water Source: Public
- Electric: 220 Volts
Property and Assessments
- Home Warranty: Yes
- Property Condition: Resale
Green Features
Lot Information
- Above Grade Finished Area: 1450
- Common Walls: 2+ Common Walls
- Lot Features: Level
- Waterfront Footage: No Dock Or Boathouse
Multi Family
- Number of Units To Be Built: Square Feet
Rental
Rent Information
- Land Lease: Yes
Public Records for 59 Saint Claire Lane NE
Tax Record
- 2024$2,605.00 ($217.08 / month)
Home Facts
- Beds2
- Baths2
- Total Finished SqFt1,450 SqFt
- Above Grade Finished1,450 SqFt
- StoriesOne
- Lot Size0.0330 Acres
- StyleCondominium
- Year Built1983
- APN17 000700070562
- CountyFulton
- Fireplaces1
Similar Homes
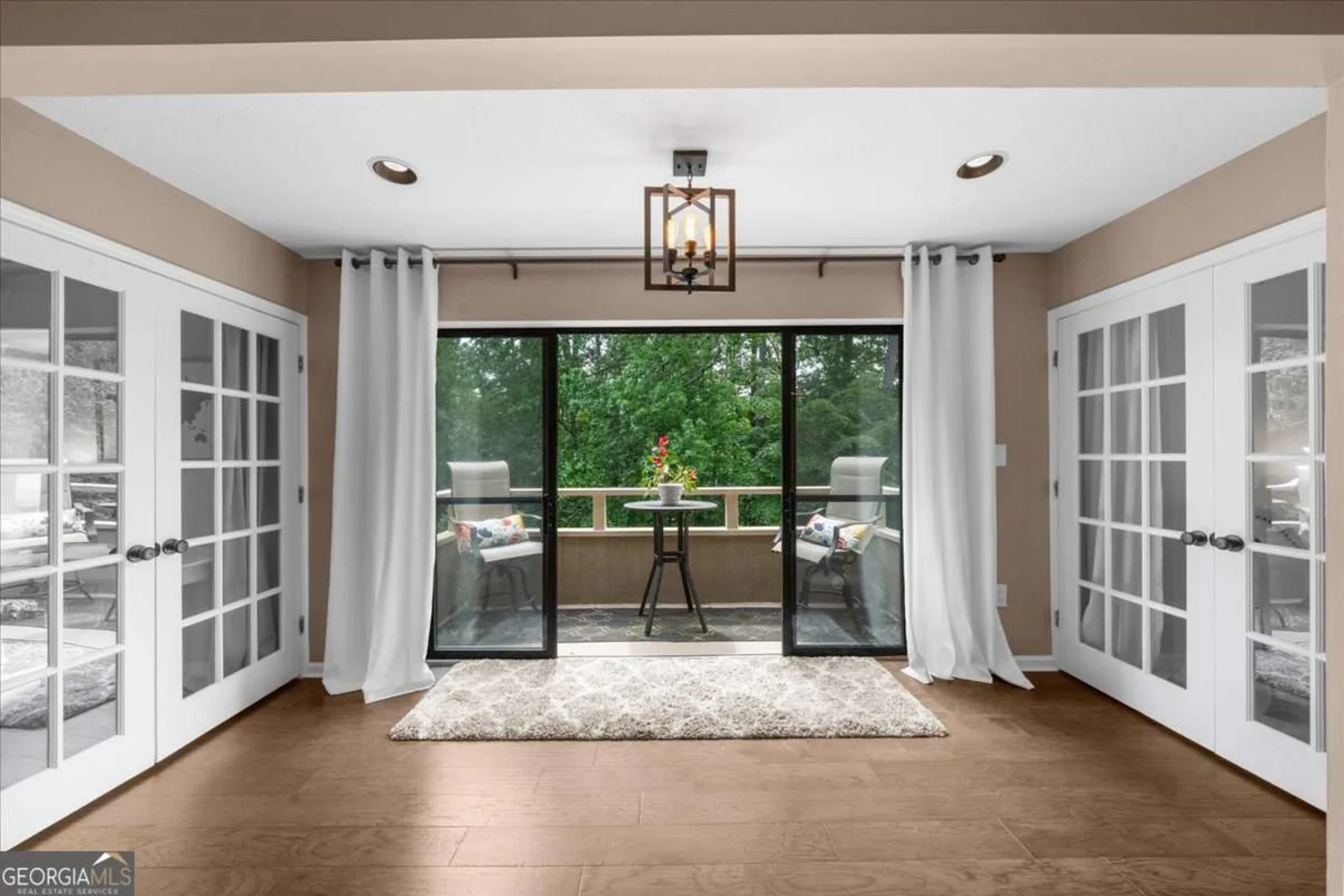
25305 Plantation Drive NE
Atlanta, GA 30324

1677 S Gordon Street SW
Atlanta, GA 30310
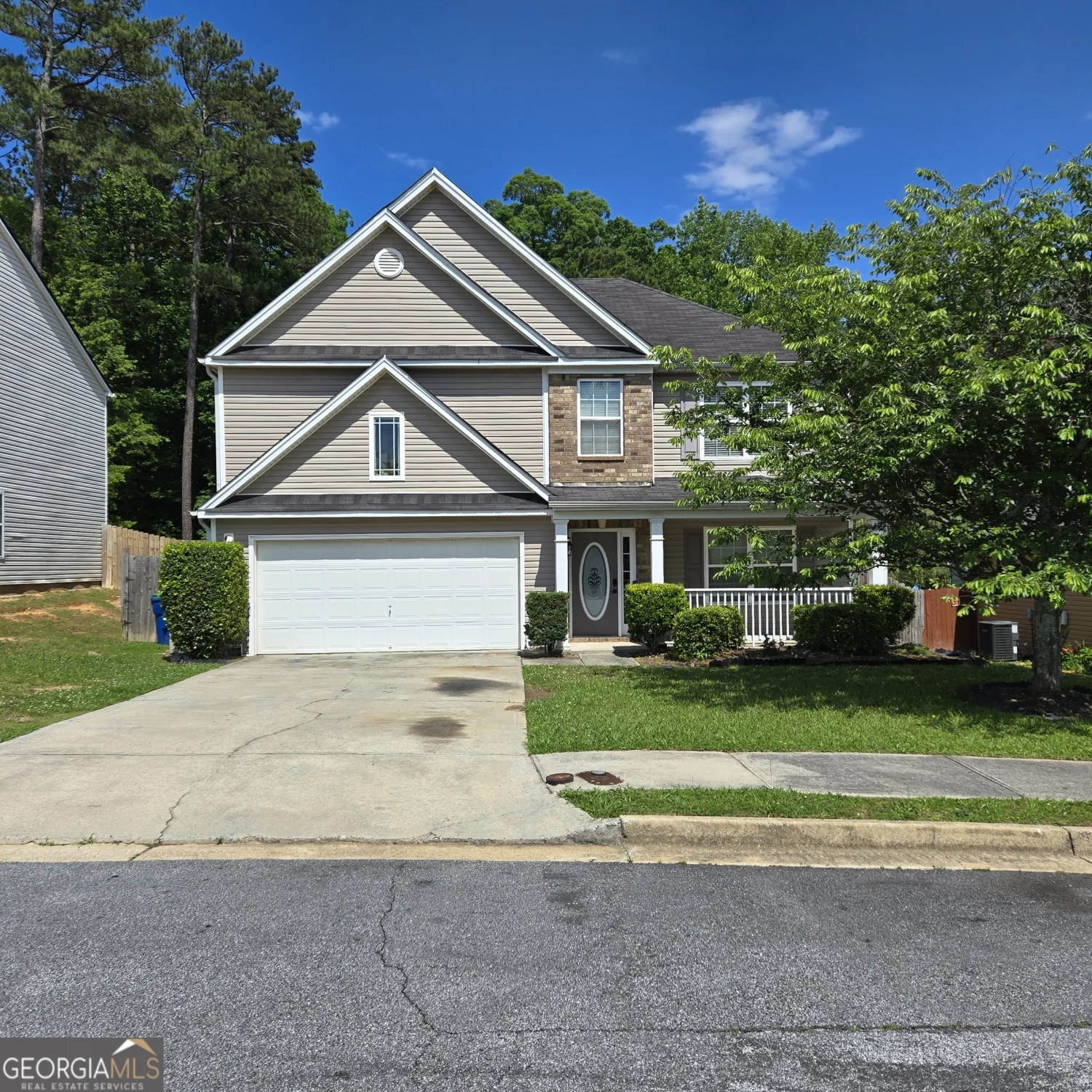
590 Dot Drive
Atlanta, GA 30349
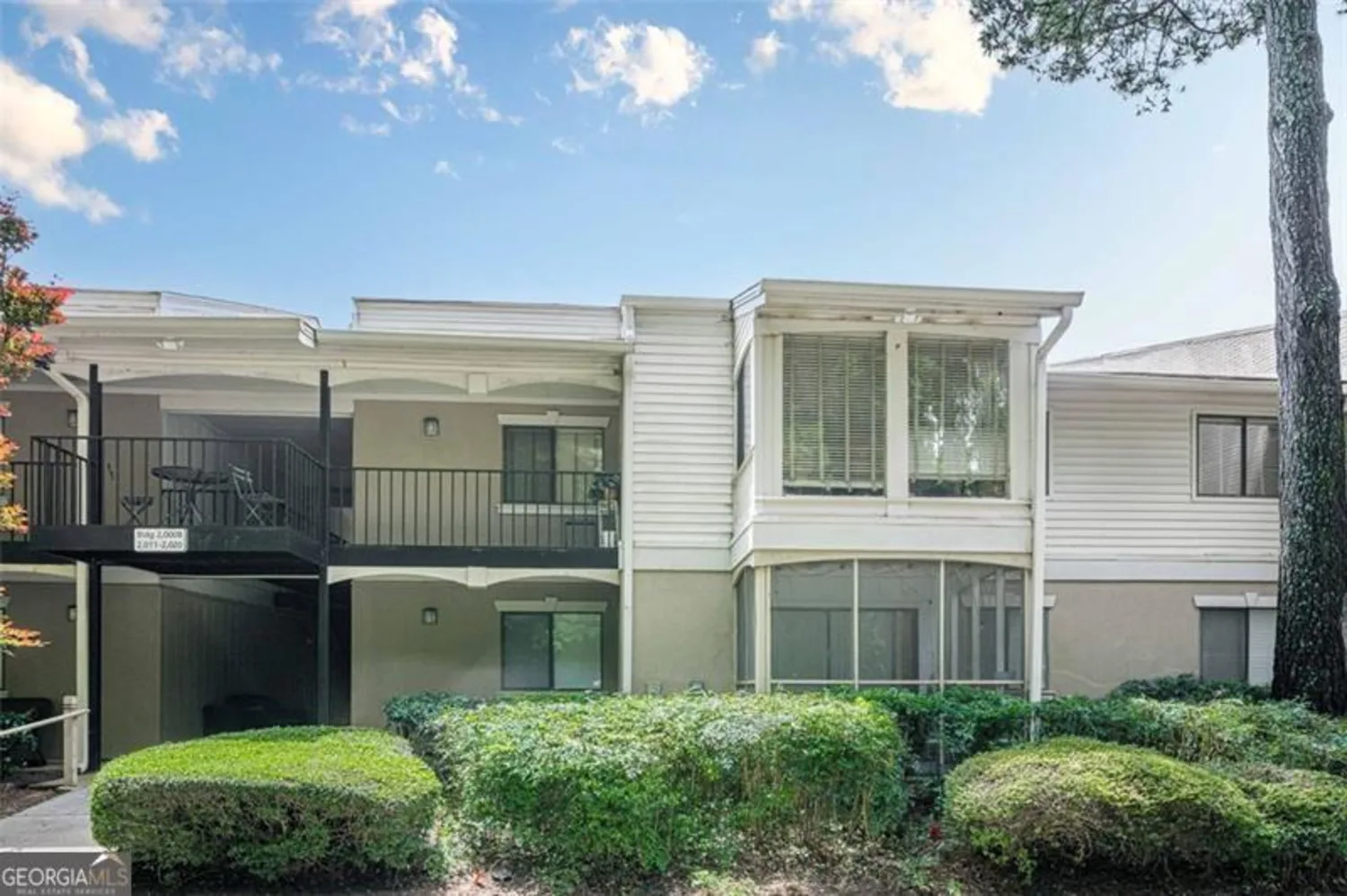
2015 WINGATE
Atlanta, GA 30350
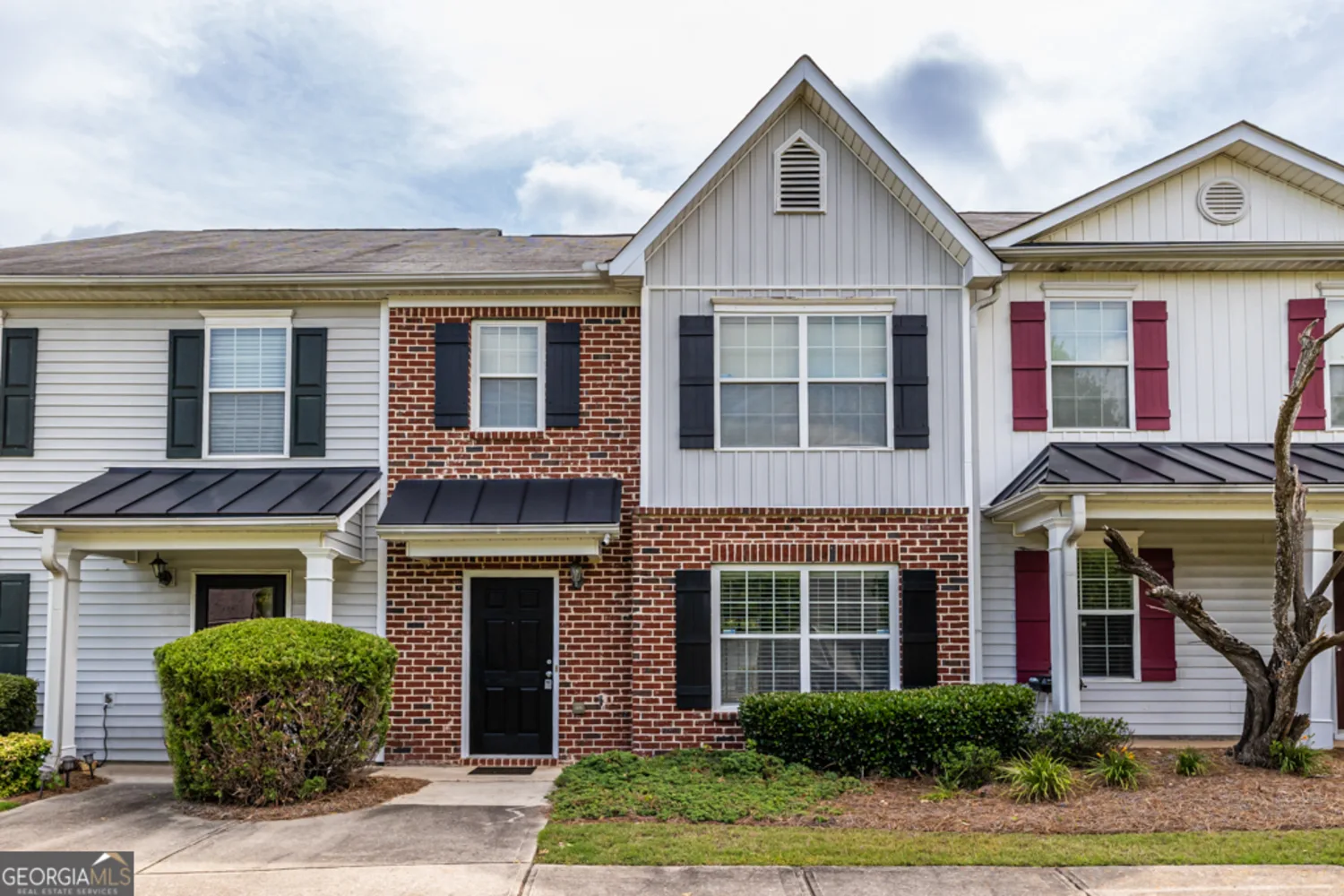
3461 Parc Drive SW
Atlanta, GA 30311
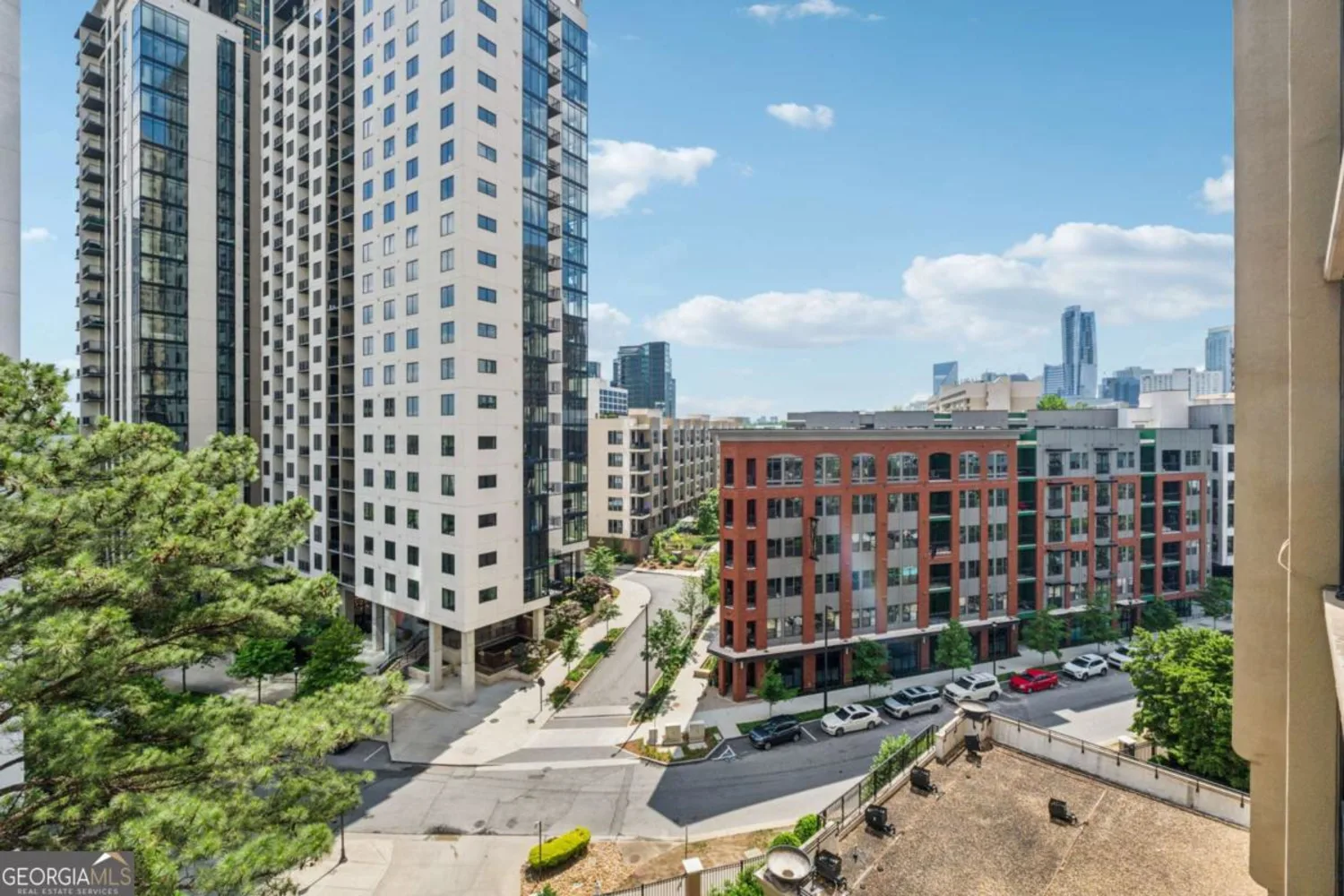
3481 Lakeside Drive NE 1103
Atlanta, GA 30326
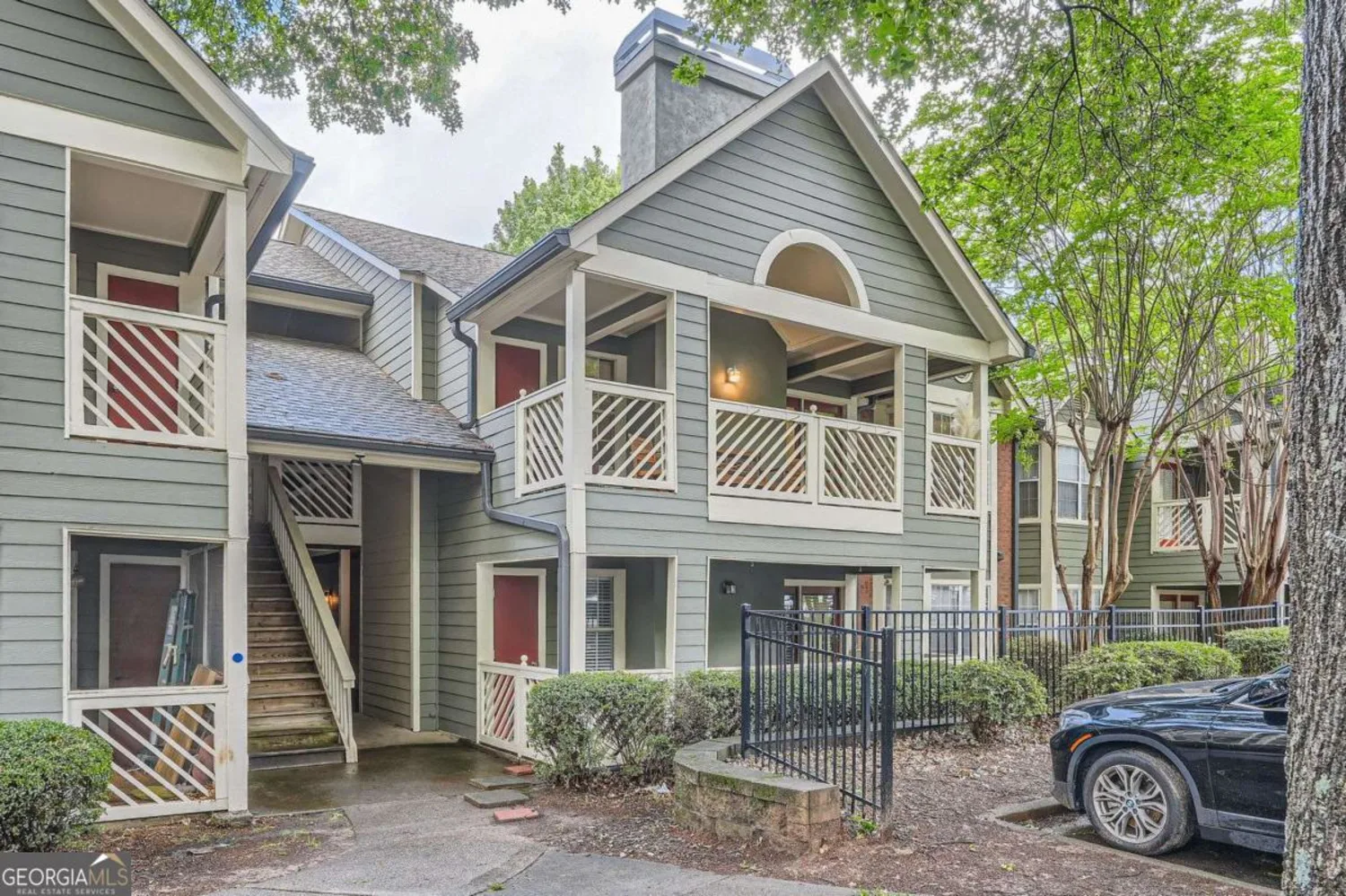
578 Mcgill Place NE 578
Atlanta, GA 30312
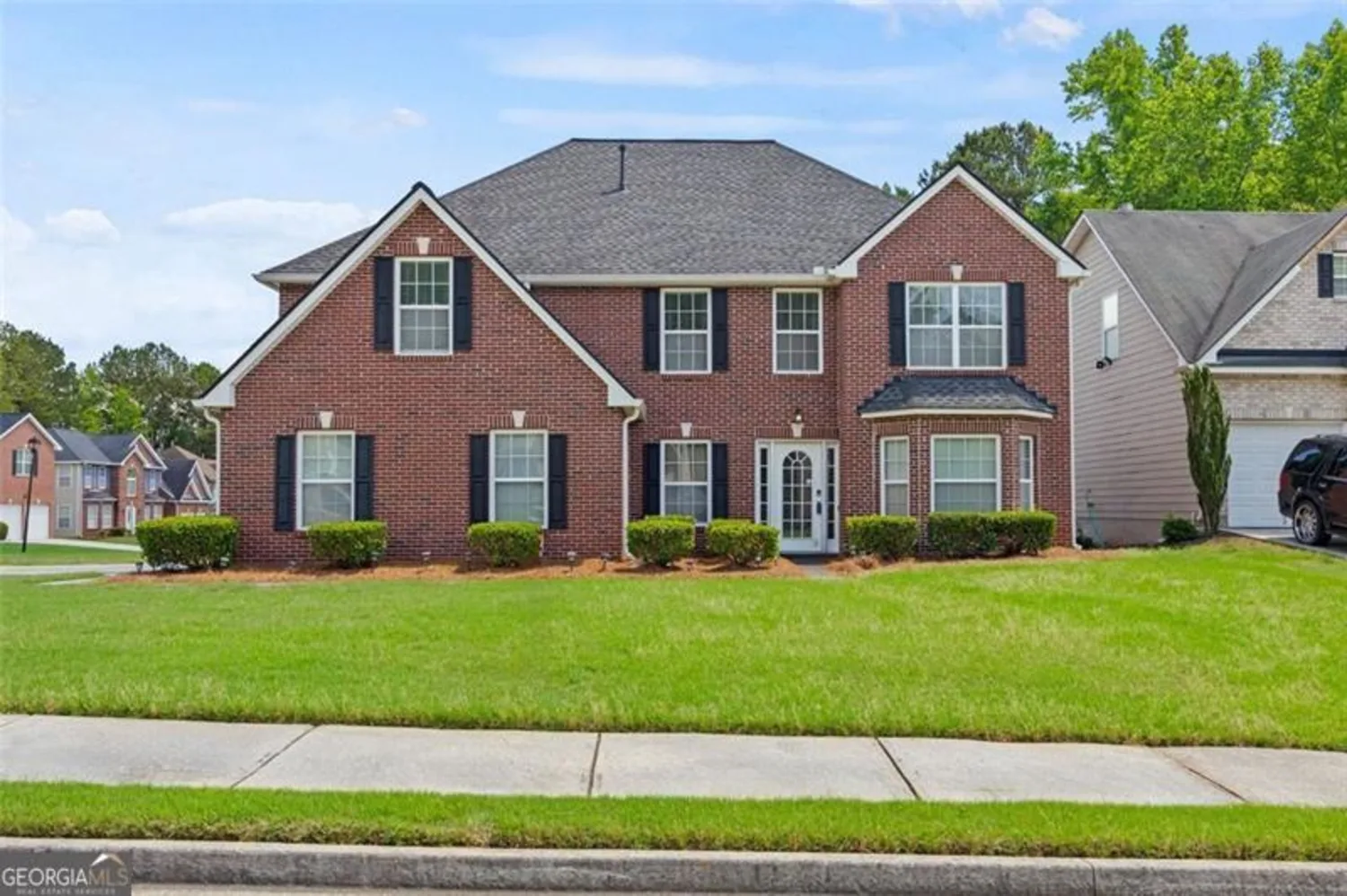
6330 SHELL Drive SW
Atlanta, GA 30331
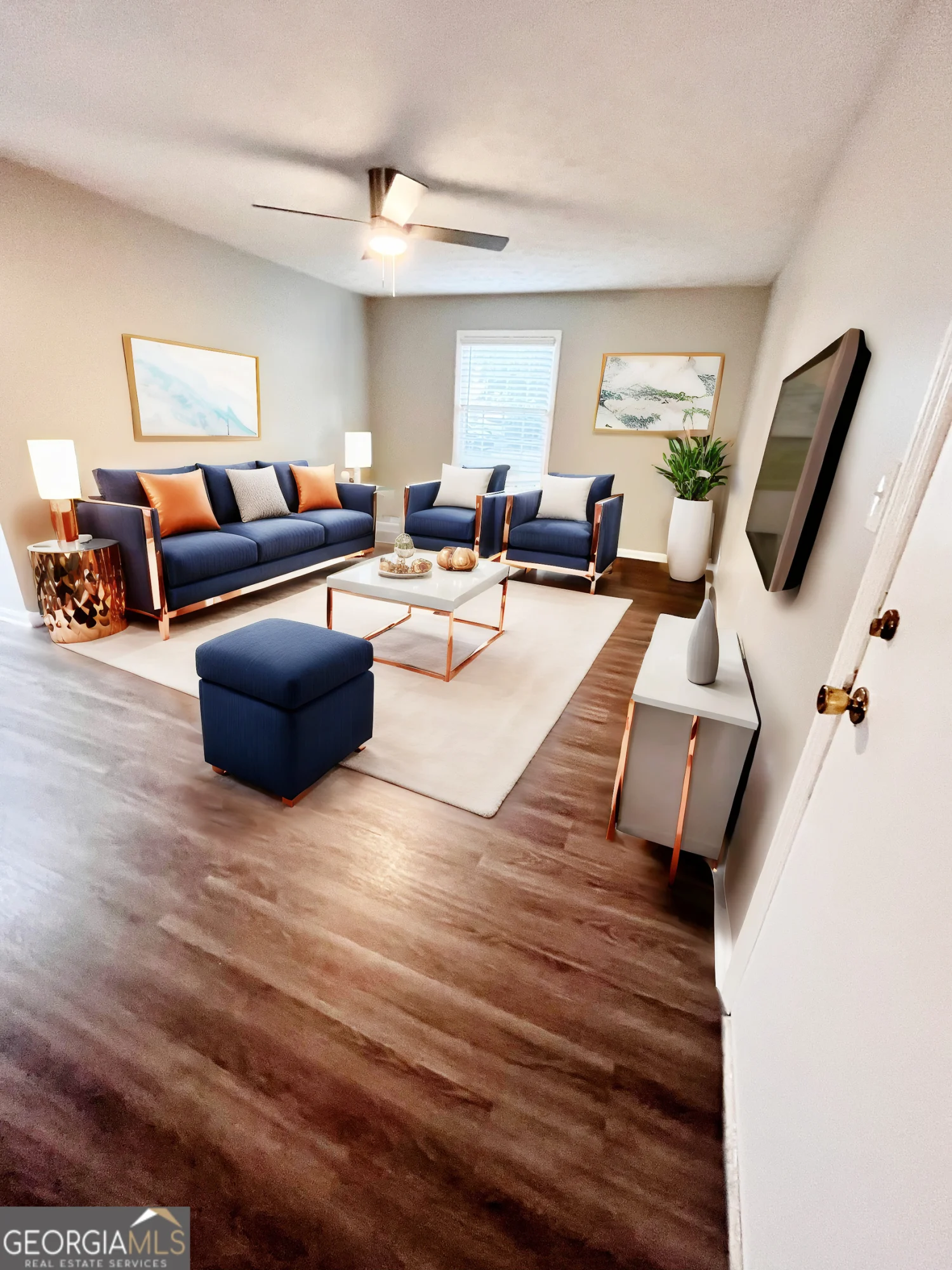
6700 ROSWELL 13B
Atlanta, GA 30328


