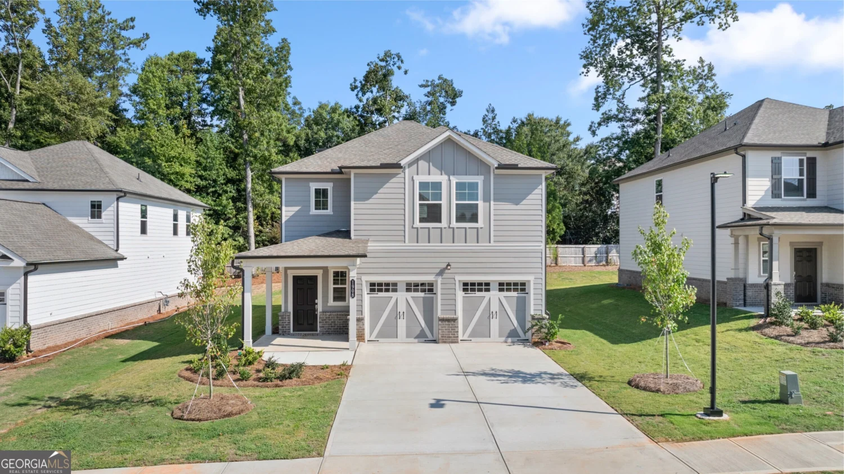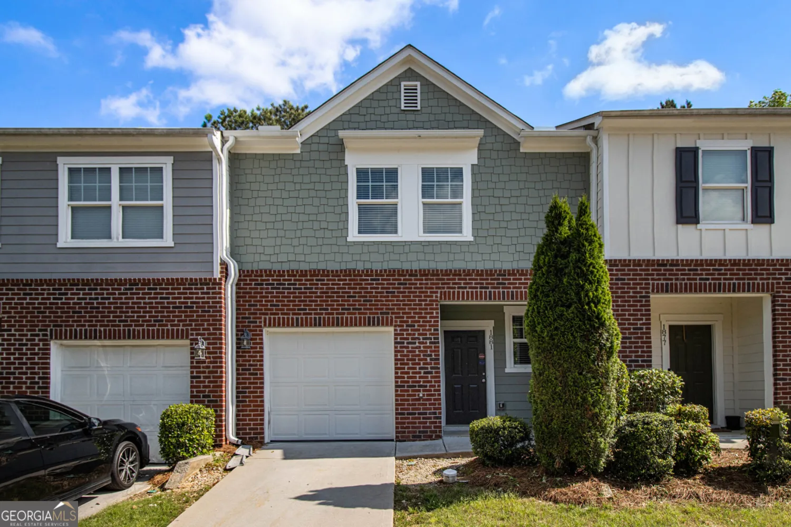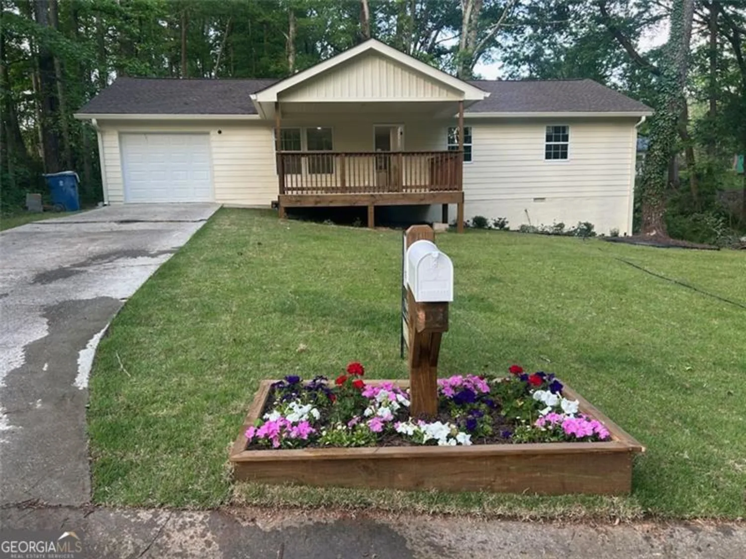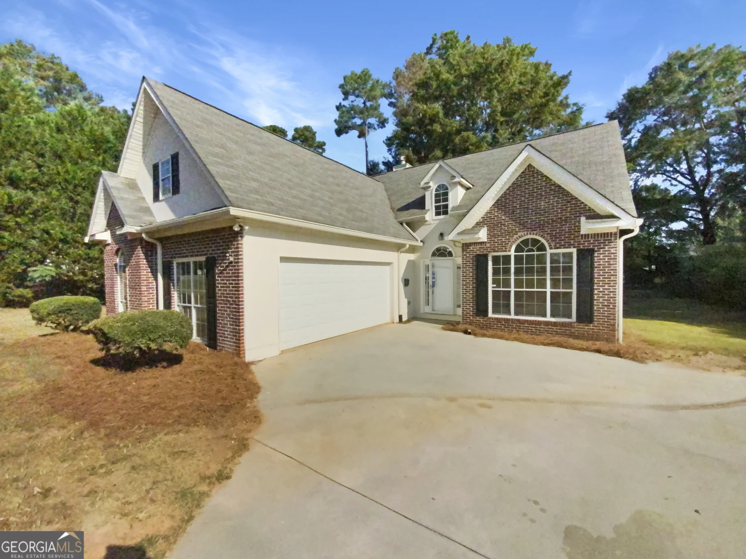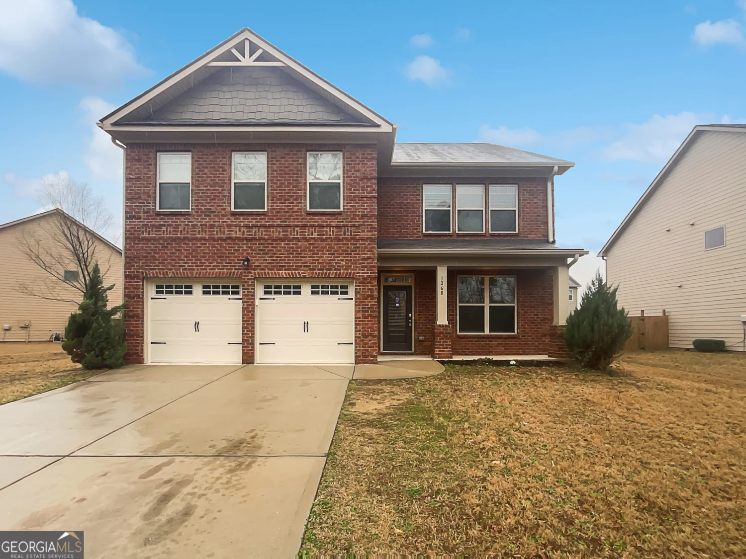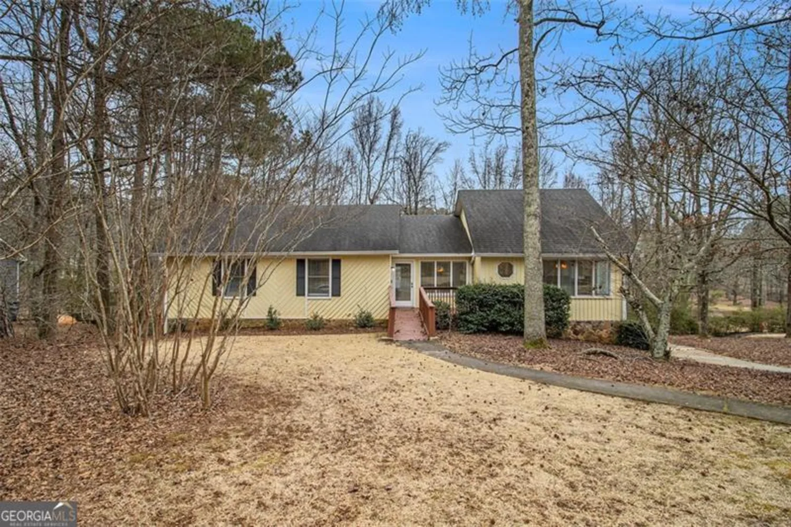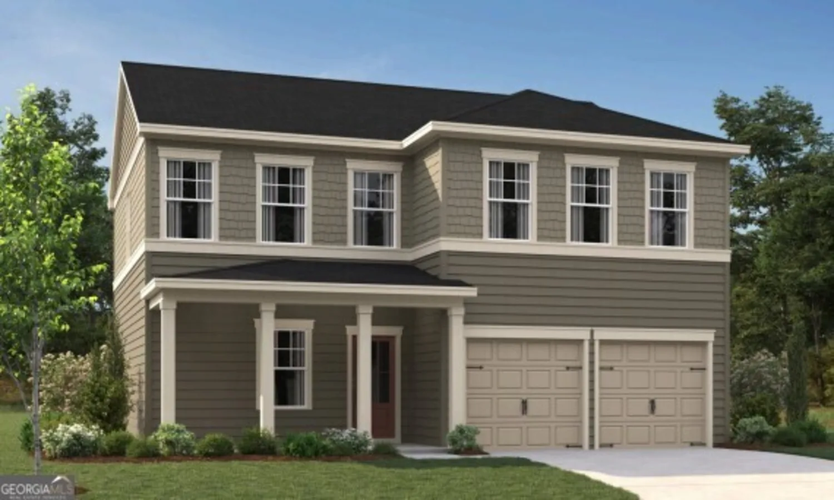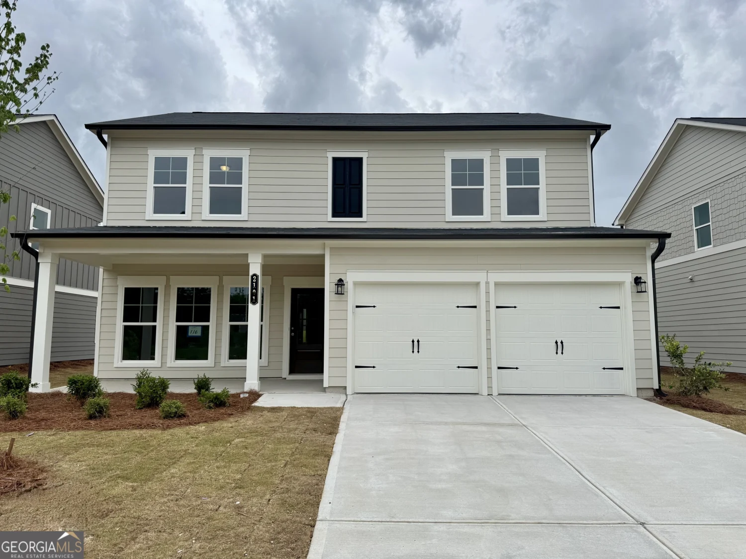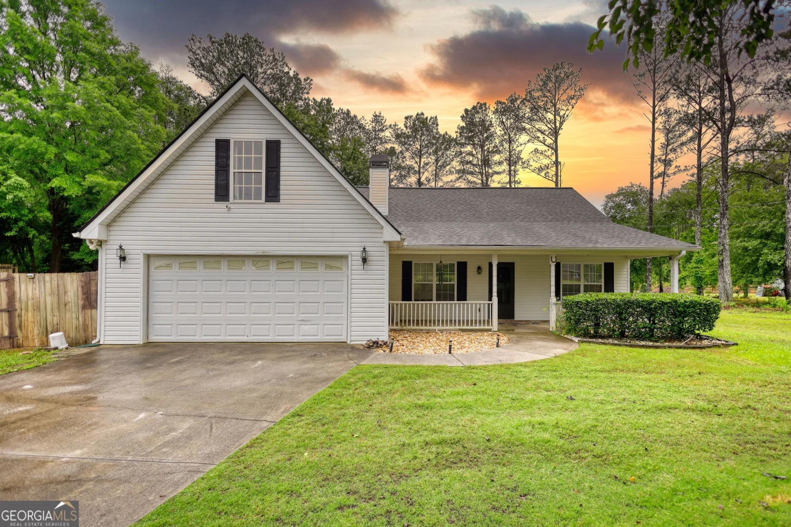1956 asher lane 51Conyers, GA 30013
1956 asher lane 51Conyers, GA 30013
Description
Discover the Redland a thoughtfully designed 2-story home combining style, function, and affordability. Located in a charming Georgia town with old-town appeal and convenient access to Atlanta, this home offers a front-entry garage and an open-concept layout ideal for todays lifestyle. Enjoy high ceilings, recessed lighting, and a lots of windows for natural lighting. Durable LVP flooring spans the main level and bathrooms, while plush carpeting adds comfort in other areas. The kitchen features granite countertops, black appliances, and an open view to the living and dining areasCoperfect for entertaining or everyday living. Upstairs, a flexible loft space can serve as a home office, playroom, or additional lounge area. The spacious owners suite includes dual vanities, a separate tub and shower, and a large walk-in closet. Secondary bedrooms are generously sized, and private fenced backyards are available as an upgrade on select homes. We still have the homes you love with minor changes and even better pricing. Take advantage of limited-time incentives, including a LOW fixed 30-year interest rate, significant monthly savings, $5,000 in closing costs, and 1 year of HOA dues paid with our preferred lender, BankSouth Mortgage. Contact us today to learn more about available homes and secure this incredible opportunity. See agent for complete details and availability.
Property Details for 1956 Asher Lane 51
- Subdivision ComplexShoals Crossing
- Architectural StyleBrick Front, Traditional
- ExteriorSprinkler System
- Num Of Parking Spaces2
- Parking FeaturesGarage, Garage Door Opener
- Property AttachedYes
- Waterfront FeaturesNo Dock Or Boathouse
LISTING UPDATED:
- StatusActive
- MLS #10512828
- Days on Site16
- Taxes$4,728 / year
- HOA Fees$2,400 / month
- MLS TypeResidential
- Year Built2025
- CountryRockdale
LISTING UPDATED:
- StatusActive
- MLS #10512828
- Days on Site16
- Taxes$4,728 / year
- HOA Fees$2,400 / month
- MLS TypeResidential
- Year Built2025
- CountryRockdale
Building Information for 1956 Asher Lane 51
- StoriesTwo
- Year Built2025
- Lot Size0.0000 Acres
Payment Calculator
Term
Interest
Home Price
Down Payment
The Payment Calculator is for illustrative purposes only. Read More
Property Information for 1956 Asher Lane 51
Summary
Location and General Information
- Community Features: Playground, Pool, Sidewalks, Street Lights, Walk To Schools, Near Shopping
- Directions: From I-20 East, Exit 84 Salem RD, Make right on Salem RD (GA-162 S), Turn right on Flat Shoals RD SE, Shoals Crossing is down on the righthand side.
- Coordinates: 33.634027,-83.986858
School Information
- Elementary School: Flat Shoals
- Middle School: Memorial
- High School: Salem
Taxes and HOA Information
- Parcel Number: 0760010086
- Tax Year: 2024
- Association Fee Includes: Insurance, Maintenance Structure, Maintenance Grounds, Reserve Fund, Swimming
- Tax Lot: 51
Virtual Tour
Parking
- Open Parking: No
Interior and Exterior Features
Interior Features
- Cooling: Ceiling Fan(s), Central Air, Zoned
- Heating: Central, Electric, Zoned
- Appliances: Dishwasher, Disposal, Electric Water Heater, Microwave, Oven/Range (Combo)
- Basement: None
- Flooring: Carpet, Vinyl
- Interior Features: Double Vanity, High Ceilings, Tray Ceiling(s), Vaulted Ceiling(s), Walk-In Closet(s)
- Levels/Stories: Two
- Other Equipment: Electric Air Filter
- Window Features: Double Pane Windows
- Kitchen Features: Kitchen Island, Solid Surface Counters, Walk-in Pantry
- Foundation: Slab
- Total Half Baths: 1
- Bathrooms Total Integer: 3
- Bathrooms Total Decimal: 2
Exterior Features
- Construction Materials: Brick, Concrete
- Patio And Porch Features: Patio
- Roof Type: Other
- Security Features: Carbon Monoxide Detector(s), Smoke Detector(s)
- Laundry Features: Common Area, In Hall, Upper Level
- Pool Private: No
Property
Utilities
- Sewer: Public Sewer
- Utilities: Cable Available, Electricity Available, Sewer Available, Underground Utilities, Water Available
- Water Source: Public
- Electric: 220 Volts
Property and Assessments
- Home Warranty: Yes
- Property Condition: New Construction
Green Features
- Green Energy Efficient: Insulation, Thermostat, Windows
Lot Information
- Above Grade Finished Area: 1745
- Common Walls: 1 Common Wall, End Unit
- Lot Features: Level
- Waterfront Footage: No Dock Or Boathouse
Multi Family
- # Of Units In Community: 51
- Number of Units To Be Built: Square Feet
Rental
Rent Information
- Land Lease: Yes
Public Records for 1956 Asher Lane 51
Tax Record
- 2024$4,728.00 ($394.00 / month)
Home Facts
- Beds3
- Baths2
- Total Finished SqFt1,745 SqFt
- Above Grade Finished1,745 SqFt
- StoriesTwo
- Lot Size0.0000 Acres
- StyleTownhouse
- Year Built2025
- APN0760010086
- CountyRockdale
- Fireplaces1


