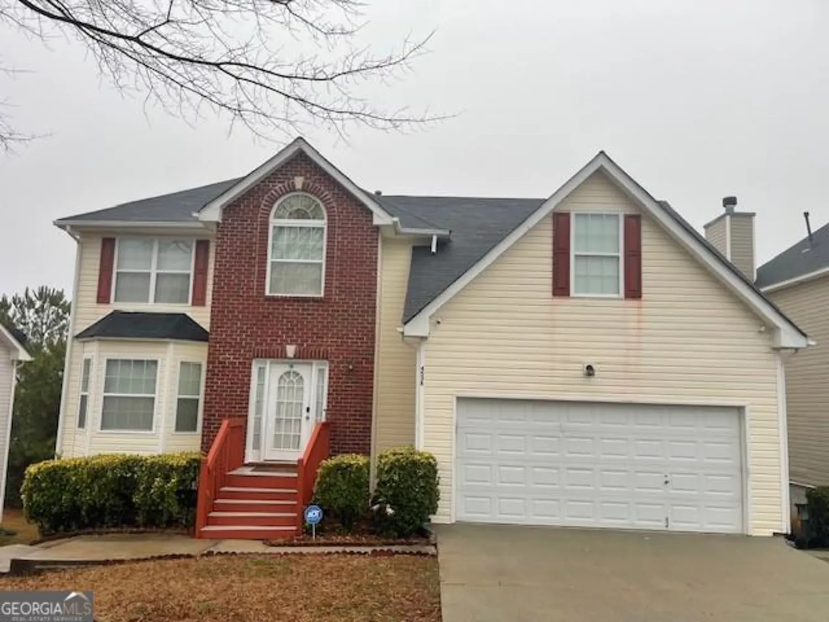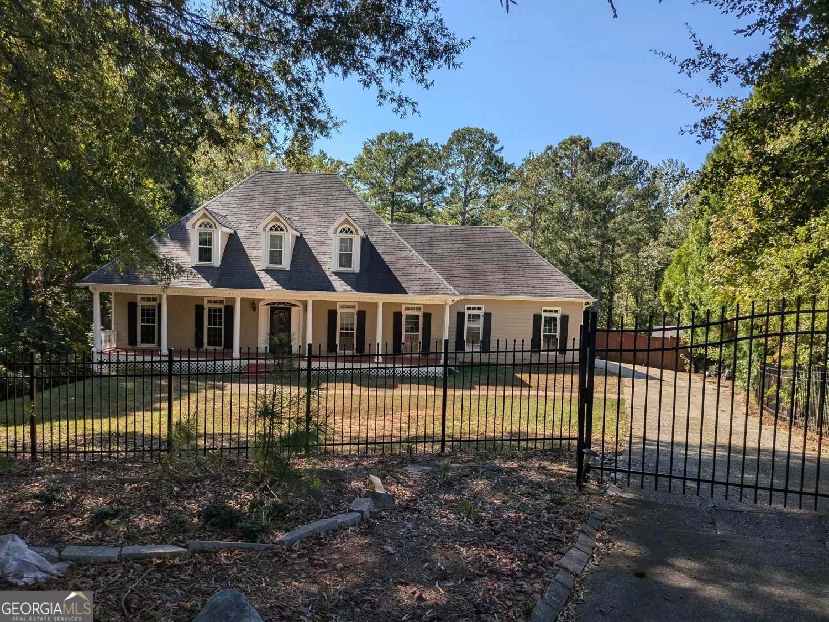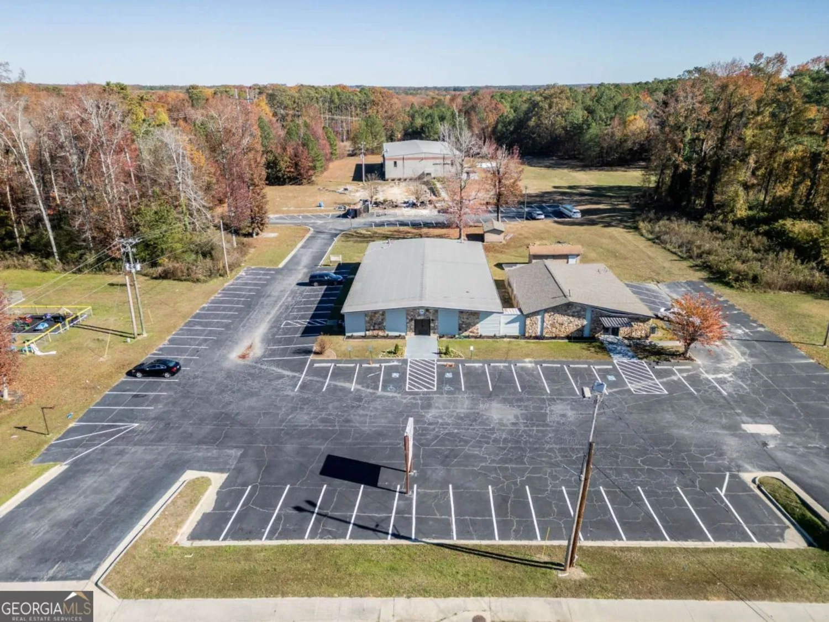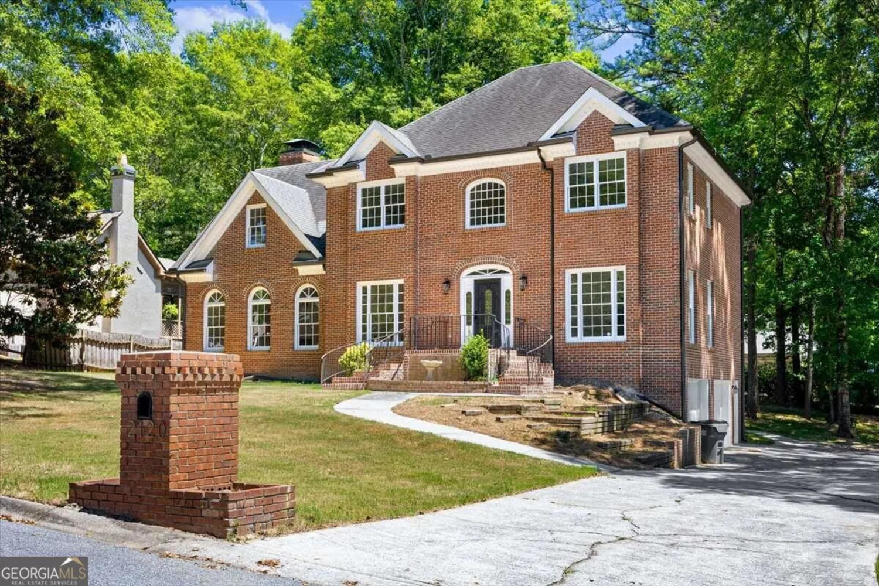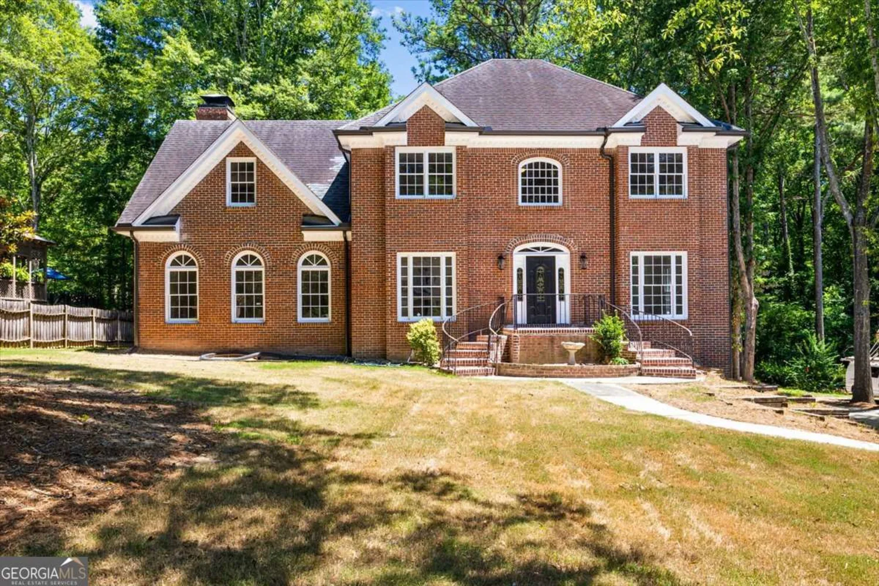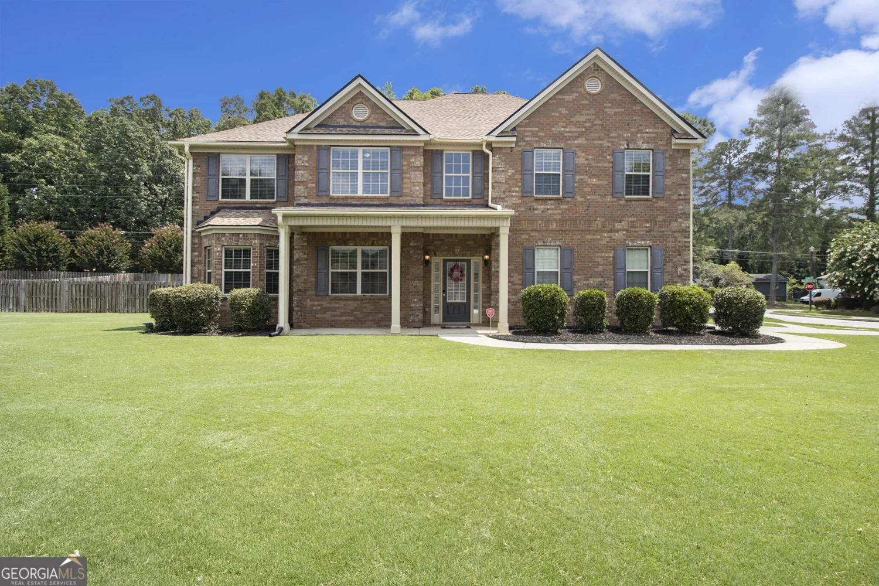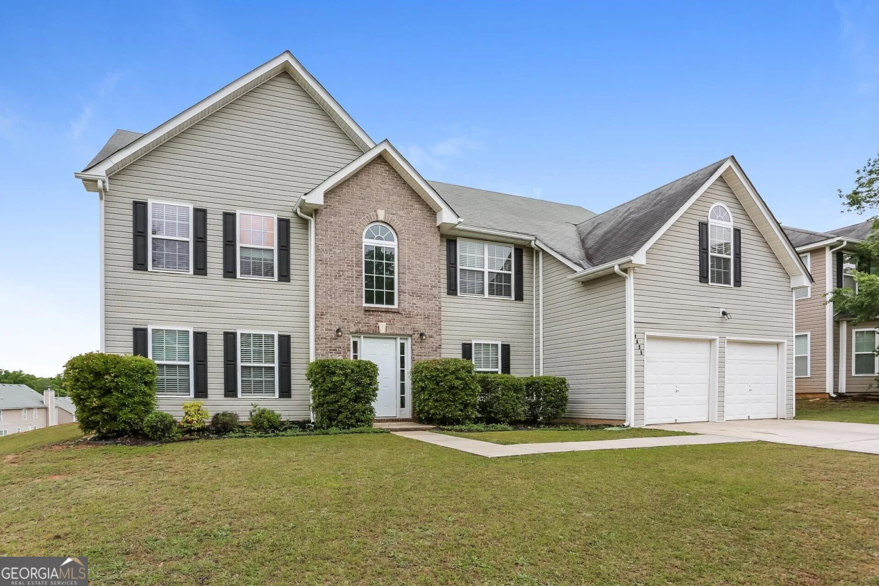2755 runnelwood laneSnellville, GA 30078
2755 runnelwood laneSnellville, GA 30078
Description
Welcome to Spacious Luxury in Brookwood Estates! Located in the prestigious Brookwood Estates community and within the highly sought-after Brookwood school cluster, this homeCOs prime location Co just a short walk to Brookwood Elementary School Co adds to its exceptional appeal. Offering five bedrooms and five bathrooms, this property features over 4,700 square feet of beautifully designed living space. Step inside to a bright, open layout featuring soaring ceilings, elegant hardwood floors throughout the main level, and abundant natural light that fills the home with warmth. The expansive kitchen is a chefCOs dream, complete with granite countertops, rich dark-stained cabinets, stainless steel appliances, a large center island ideal for meal prep or casual seating, and a walk-in pantry Co all overlooking the spacious family room with a cozy fireplace. A charming breakfast nook offers views of the expansive deck and beautifully manicured backyard, while the enclosed sitting room provides an additional space to relax or entertain. Designed for both comfortable everyday living and seamless entertaining, the home offers multiple living and dining areas throughout. Upstairs, the luxurious ownerCOs suite features a spa-like en-suite bath, highlighted by a glass-surround marble shower Co a true showpiece that transforms daily routines into a relaxing experience. The suite also includes an oversized walk-in closet. Secondary bedrooms are generously sized with ample closet space, and each has access to a bathroom, providing convenience and privacy for family and guests. The finished basement expands your living space even further, perfect for a home theater, gym, playroom, or in-law suite. Outdoor living shines with a three-season screened-in porch and a private back deck, ideal for hosting gatherings or simply unwinding in the serene surroundings. In addition to being situated within the award-winning Brookwood school district, the home is just minutes from shopping, dining, parks, and more. Move-in ready and offering luxury, space, and a top-tier location Co this is a home you donCOt want to miss!
Property Details for 2755 Runnelwood Lane
- Subdivision ComplexBrookwood Estates
- Architectural StyleA-Frame, Brick 3 Side, Traditional
- Num Of Parking Spaces2
- Parking FeaturesGarage, Garage Door Opener
- Property AttachedYes
LISTING UPDATED:
- StatusActive
- MLS #10512858
- Days on Site0
- MLS TypeResidential Lease
- Year Built1998
- Lot Size0.36 Acres
- CountryGwinnett
LISTING UPDATED:
- StatusActive
- MLS #10512858
- Days on Site0
- MLS TypeResidential Lease
- Year Built1998
- Lot Size0.36 Acres
- CountryGwinnett
Building Information for 2755 Runnelwood Lane
- StoriesThree Or More
- Year Built1998
- Lot Size0.3600 Acres
Payment Calculator
Term
Interest
Home Price
Down Payment
The Payment Calculator is for illustrative purposes only. Read More
Property Information for 2755 Runnelwood Lane
Summary
Location and General Information
- Community Features: Walk To Schools, Near Shopping
- Directions: GPS Friendly
- Coordinates: 33.881383,-84.045646
School Information
- Elementary School: Brookwood
- Middle School: Alton C Crews
- High School: Brookwood
Taxes and HOA Information
- Parcel Number: R5010 327
- Association Fee Includes: Maintenance Grounds
Virtual Tour
Parking
- Open Parking: No
Interior and Exterior Features
Interior Features
- Cooling: Ceiling Fan(s), Central Air
- Heating: Central, Forced Air
- Appliances: Dishwasher, Disposal, Dryer, Gas Water Heater, Microwave, Refrigerator, Stainless Steel Appliance(s), Washer
- Basement: Daylight, Exterior Entry, Finished, Full, Interior Entry
- Fireplace Features: Family Room, Gas Starter
- Flooring: Carpet, Hardwood, Tile
- Interior Features: Bookcases, Double Vanity, In-Law Floorplan, Rear Stairs, Separate Shower, Soaking Tub, Split Bedroom Plan, Entrance Foyer, Walk-In Closet(s)
- Levels/Stories: Three Or More
- Kitchen Features: Breakfast Area, Breakfast Room, Kitchen Island, Pantry, Solid Surface Counters, Walk-in Pantry
- Total Half Baths: 1
- Bathrooms Total Integer: 5
- Bathrooms Total Decimal: 4
Exterior Features
- Construction Materials: Brick
- Fencing: Back Yard, Privacy
- Patio And Porch Features: Deck, Patio, Screened
- Roof Type: Composition
- Security Features: Carbon Monoxide Detector(s), Smoke Detector(s)
- Laundry Features: In Hall
- Pool Private: No
Property
Utilities
- Sewer: Public Sewer
- Utilities: Cable Available, Electricity Available, High Speed Internet, None, Phone Available, Water Available
- Water Source: Public
Property and Assessments
- Home Warranty: No
- Property Condition: Resale
Green Features
Lot Information
- Above Grade Finished Area: 3402
- Common Walls: No Common Walls
- Lot Features: Cul-De-Sac, Private
Multi Family
- Number of Units To Be Built: Square Feet
Rental
Rent Information
- Land Lease: No
- Occupant Types: Vacant
Public Records for 2755 Runnelwood Lane
Home Facts
- Beds5
- Baths4
- Total Finished SqFt4,733 SqFt
- Above Grade Finished3,402 SqFt
- Below Grade Finished1,331 SqFt
- StoriesThree Or More
- Lot Size0.3600 Acres
- StyleSingle Family Residence
- Year Built1998
- APNR5010 327
- CountyGwinnett
- Fireplaces1



