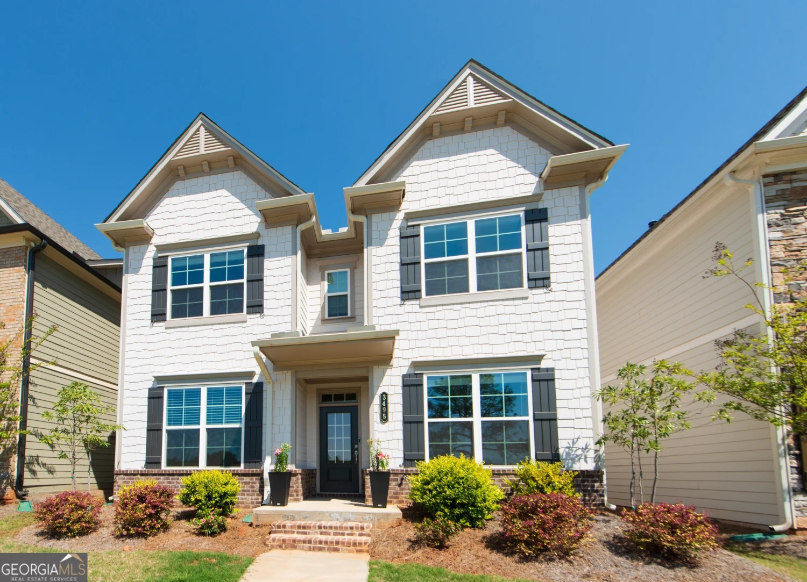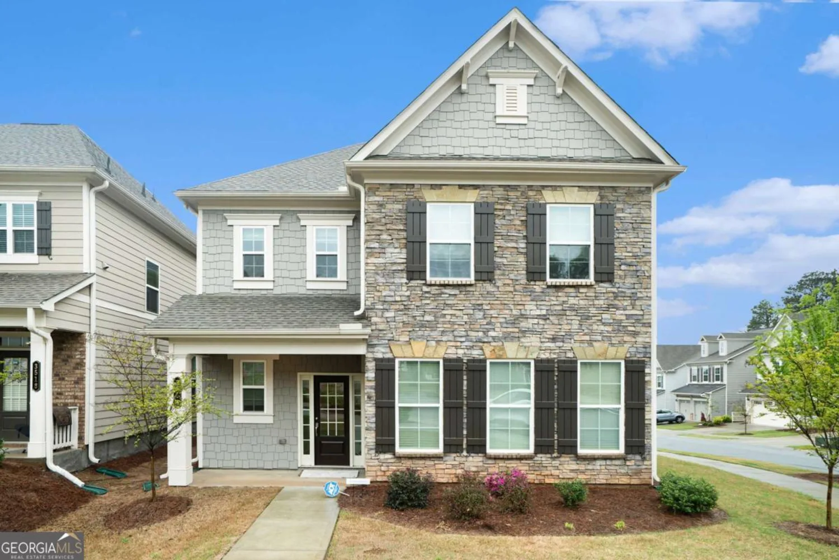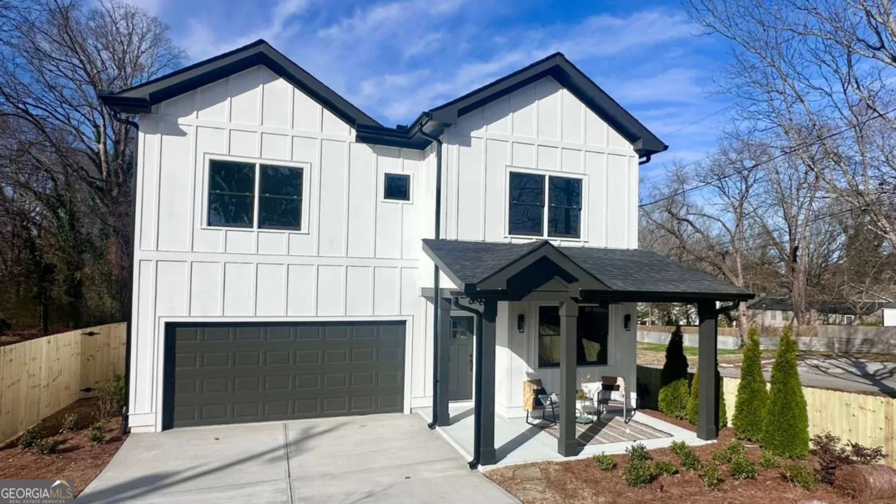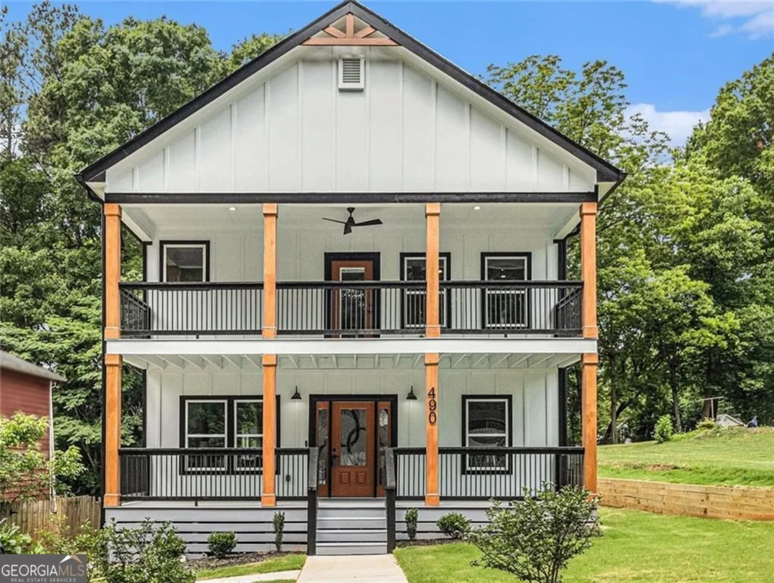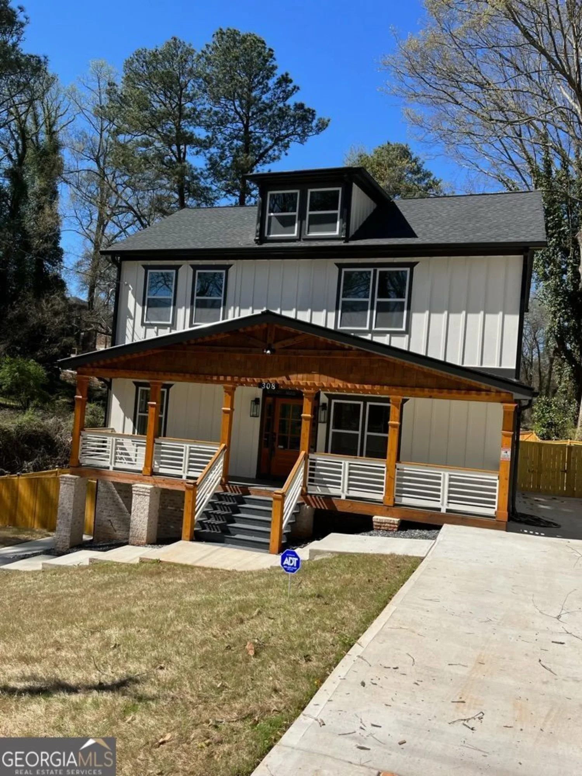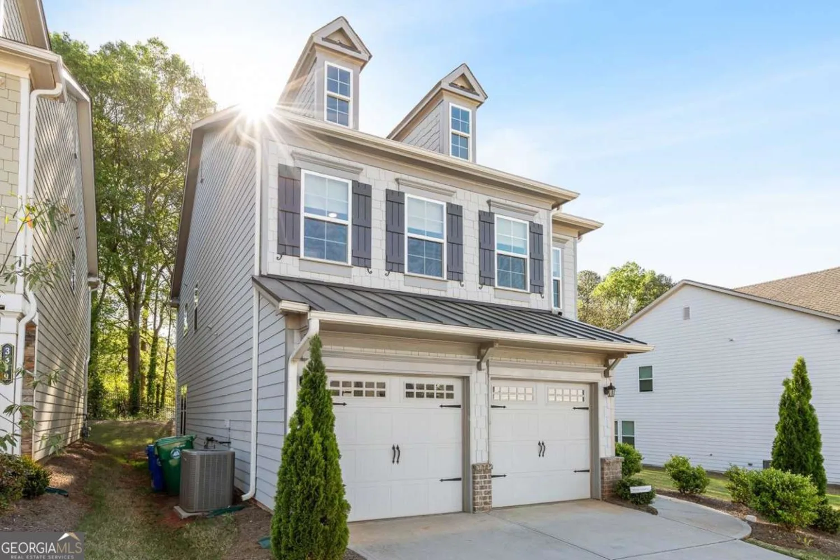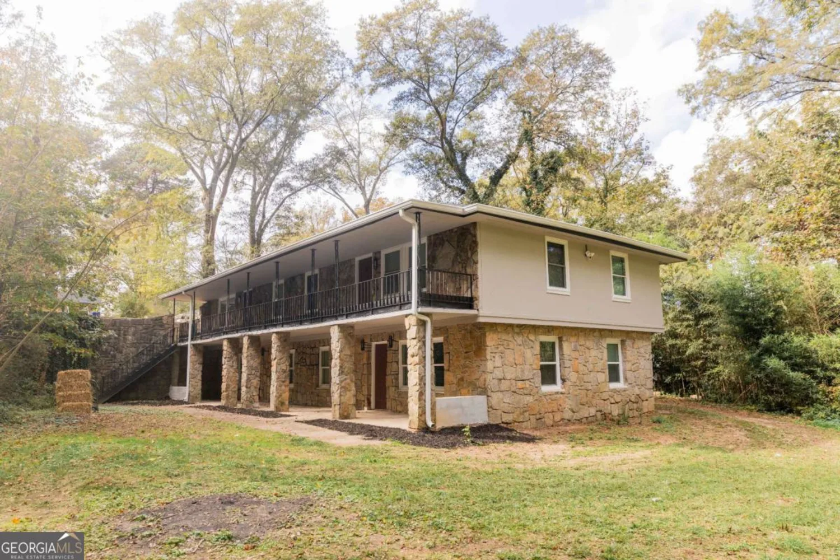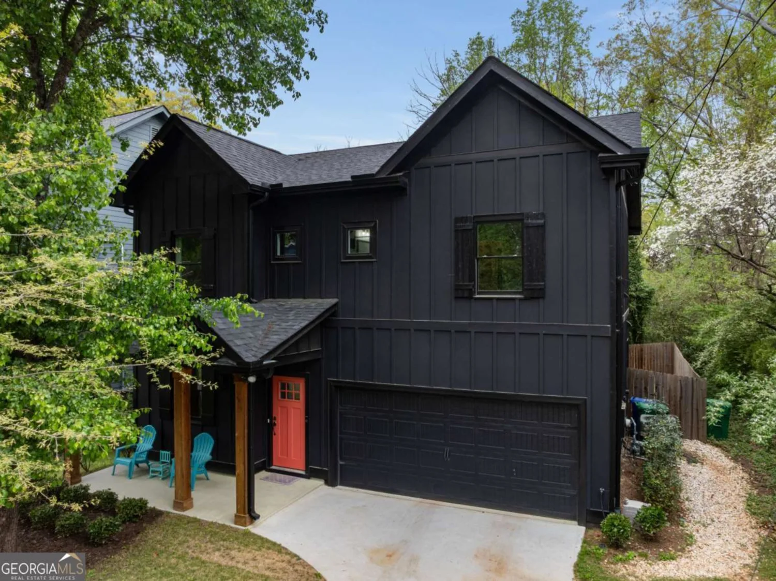503 glendale road 0Scottdale, GA 30079
503 glendale road 0Scottdale, GA 30079
Description
Finishing touches are finally completed. The certificate of occupancy will be delivered shortly. Grand opening will be May 17th and May 18th. Experience fine luxury in hot Scottdale Georgia. The airy open floor plan greets you with soaring ceilings, a sun-filled family room with a cozy fireplace in front of an open kitchen equipped with premium stainless-steel appliances and sleek quartz Waterfall Island. Plenty of upgraded cabinet space The main level also features a junior suite with a full bath, offering flex space for guests or a home office. The Owner's Suite is a masterpiece of elegance, remote fireplace, complete with a spa-inspired bathroom and a customized walk-in closet. Upstairs, you'll find two additional spacious bedrooms, with their own full bath. Don't forget the gathering loft for family meetings off of the bedrooms. Featuring a spacious covered deck overlooking a huge back yard.
Property Details for 503 Glendale Road 0
- Subdivision ComplexNone
- Architectural StyleTraditional, Contemporary
- ExteriorBalcony
- Num Of Parking Spaces2
- Parking FeaturesGarage
- Property AttachedNo
LISTING UPDATED:
- StatusActive
- MLS #10512924
- Days on Site14
- Taxes$1,584 / year
- MLS TypeResidential
- Year Built2025
- Lot Size0.20 Acres
- CountryDeKalb
LISTING UPDATED:
- StatusActive
- MLS #10512924
- Days on Site14
- Taxes$1,584 / year
- MLS TypeResidential
- Year Built2025
- Lot Size0.20 Acres
- CountryDeKalb
Building Information for 503 Glendale Road 0
- StoriesThree Or More
- Year Built2025
- Lot Size0.2000 Acres
Payment Calculator
Term
Interest
Home Price
Down Payment
The Payment Calculator is for illustrative purposes only. Read More
Property Information for 503 Glendale Road 0
Summary
Location and General Information
- Community Features: Park
- Directions: Use gps
- View: City
- Coordinates: 33.790767,-84.252169
School Information
- Elementary School: Mclendon
- Middle School: Druid Hills
- High School: Druid Hills
Taxes and HOA Information
- Parcel Number: 18 046 04 140
- Tax Year: 2024
- Association Fee Includes: None
- Tax Lot: 2
Virtual Tour
Parking
- Open Parking: No
Interior and Exterior Features
Interior Features
- Cooling: Central Air
- Heating: Central
- Appliances: Dishwasher, Refrigerator, Microwave
- Basement: None
- Fireplace Features: Master Bedroom, Family Room, Living Room
- Flooring: Vinyl
- Interior Features: Double Vanity
- Levels/Stories: Three Or More
- Kitchen Features: Kitchen Island, Breakfast Bar, Pantry
- Foundation: Block
- Main Bedrooms: 1
- Bathrooms Total Integer: 4
- Main Full Baths: 1
- Bathrooms Total Decimal: 4
Exterior Features
- Construction Materials: Wood Siding, Concrete
- Patio And Porch Features: Patio, Deck
- Roof Type: Composition
- Laundry Features: Laundry Closet
- Pool Private: No
Property
Utilities
- Sewer: Public Sewer
- Utilities: Natural Gas Available, Phone Available, Water Available, Sewer Available, Electricity Available
- Water Source: Public
- Electric: 220 Volts
Property and Assessments
- Home Warranty: Yes
- Property Condition: New Construction
Green Features
Lot Information
- Above Grade Finished Area: 2575
- Common Walls: No One Below
- Lot Features: Open Lot
Multi Family
- # Of Units In Community: 0
- Number of Units To Be Built: Square Feet
Rental
Rent Information
- Land Lease: Yes
Public Records for 503 Glendale Road 0
Tax Record
- 2024$1,584.00 ($132.00 / month)
Home Facts
- Beds4
- Baths4
- Total Finished SqFt2,575 SqFt
- Above Grade Finished2,575 SqFt
- StoriesThree Or More
- Lot Size0.2000 Acres
- StyleSingle Family Residence
- Year Built2025
- APN18 046 04 140
- CountyDeKalb
- Fireplaces2


