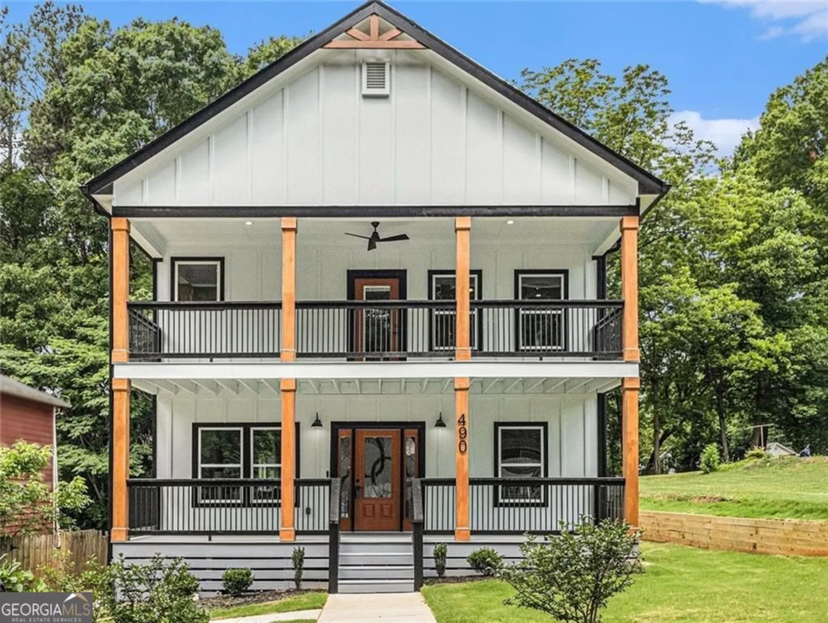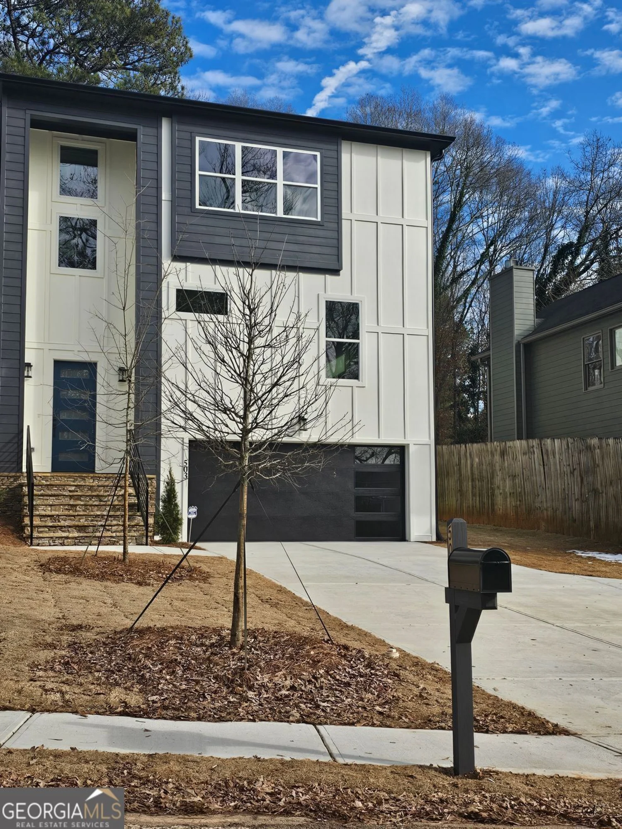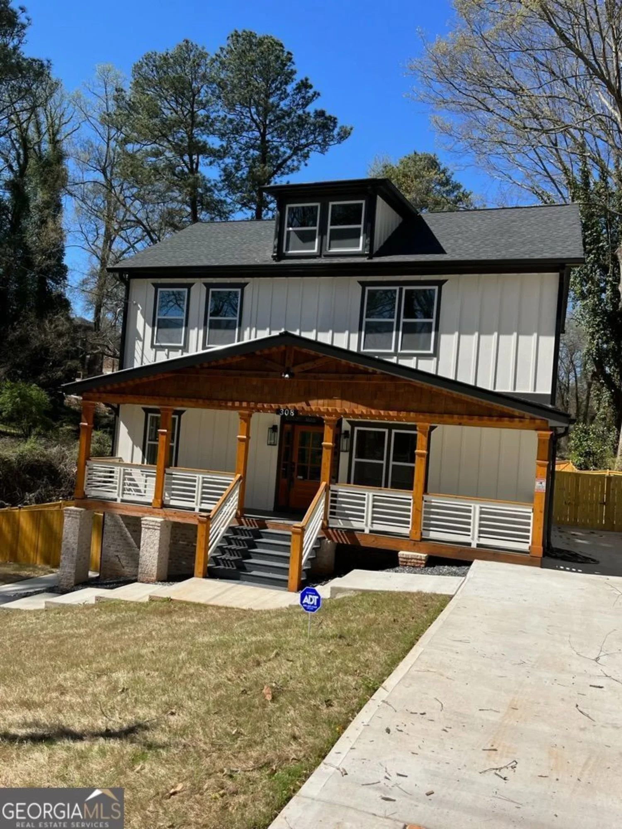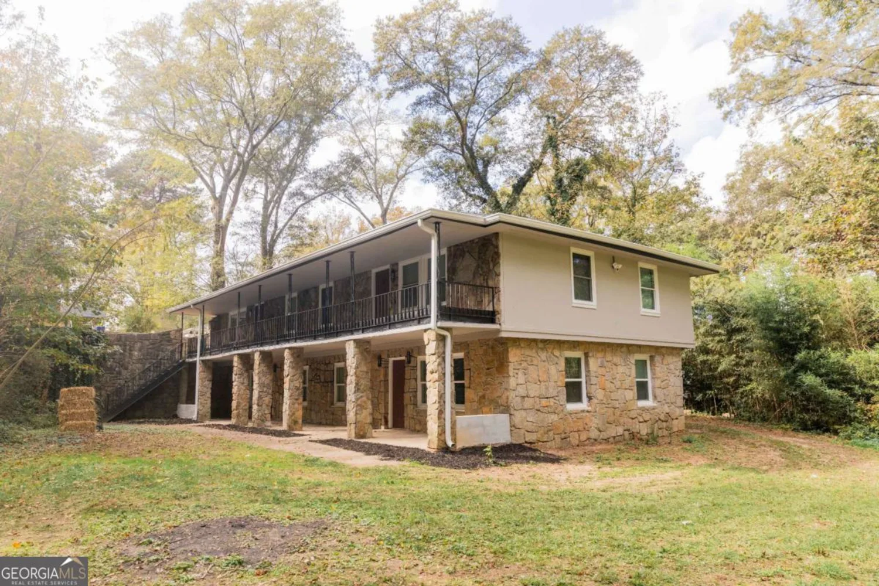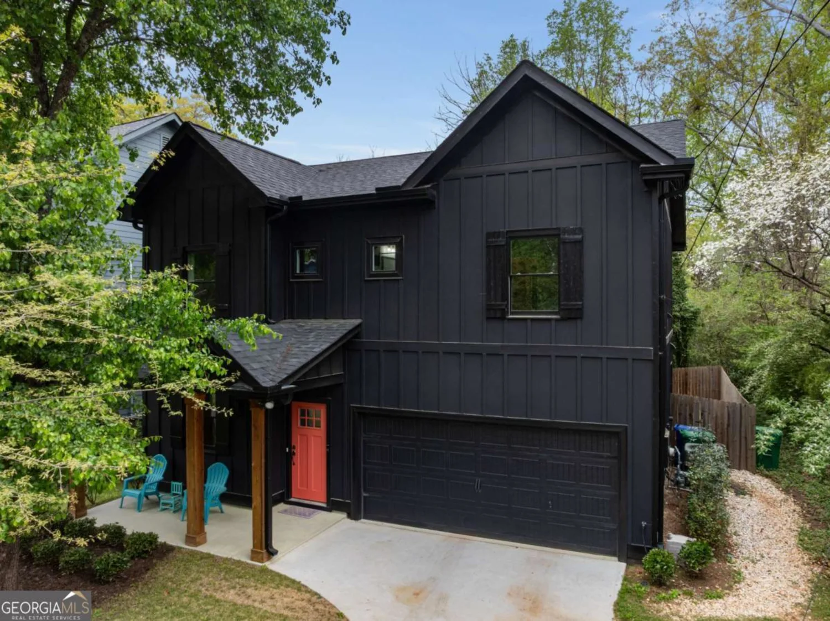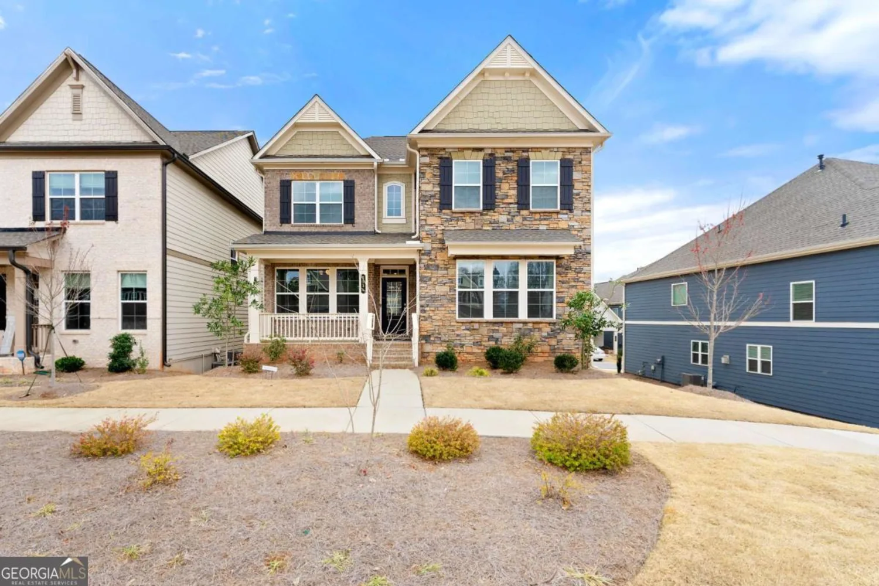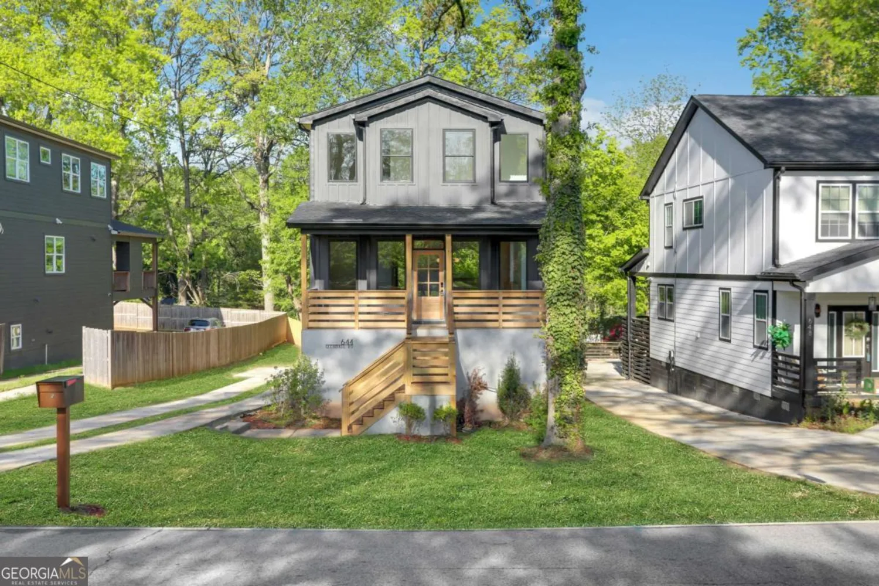3128 cedar streetScottdale, GA 30079
3128 cedar streetScottdale, GA 30079
Description
FANTASTIC OPPORTUNITY FOR LIMITED TIME - Interest rate in the FOURS for the 1st year, FIVES for the 2nd!!a Builder to provide a 2/1 buydown!!!a First of FOUR homes!a Gorgeous Stoney River Home on huge 250ft deep lot in fantastic Scottdale, such a rare find! Large 5 bedroom/4-bathroom farmhouse style house with 2 car garage, screened-in back porch and separate office off owner's suite as well as an upstairs flex space!a One of the secondary bedrooms upstairs has a convenient ensuite full bathroom!a Super stylish kitchen features large island with breakfast bar, pendant lighting and walk-in pantry, expansive counter spaces and full appliance package to include refrigerator! The separate dining area boasts a built-in butler's pantry area with floating shelves and plenty of cabinet space, leads out to expansive screened-in porch and fenced back yard (lot extends much further back beyond fence)! Awesome family room with fireplace boasts built-in shelving on each side. Owners' suite has not one but TWO walk-in closets and leads to an additional room that would make an incredible office, home yoga studio or simply a private retreat (closet in here also). Note handy mudroom area upon entry from garage and amazing walk-in additional closets! Modern conveniences to include prewiring for EV outlet in garage and gas line for outside grill. Fantastic, thoughtful finishes throughout give a clean, modern feel but with warm, inviting undertones.a HAVE YOU HEARD ABOUT SCOTTDALE?a Established as a Milltown in 1900.a Just 7 miles east of Downtown Atlanta and less than 5 miles from City of Decatur, this close knit and vibrant community is BOOMING!a Both 2-acre Cedar Park and 8-acre Hamilton Park approved for multi-million dollar renovations!a This home is mere STEPS to Stone Mountain PATH Trail offering 19 MILES of walking/bike through Scottdale to Stn Mountain Park, to Decatur and onto Olympic Park Atlanta!a A few minutes and you are at Avondale Business District,a Dekalb Farmers Market and Emory/CDC/VA!a Full builders' 2/10 type warranty, termite bond and builder orientation!
Property Details for 3128 Cedar Street
- Subdivision ComplexNone
- Architectural StyleTraditional
- ExteriorGarden
- Num Of Parking Spaces2
- Parking FeaturesAttached, Garage, Garage Door Opener
- Property AttachedYes
- Waterfront FeaturesNo Dock Or Boathouse
LISTING UPDATED:
- StatusPending
- MLS #10492444
- Days on Site5
- MLS TypeResidential
- Year Built2025
- Lot Size0.25 Acres
- CountryDeKalb
LISTING UPDATED:
- StatusPending
- MLS #10492444
- Days on Site5
- MLS TypeResidential
- Year Built2025
- Lot Size0.25 Acres
- CountryDeKalb
Building Information for 3128 Cedar Street
- StoriesTwo
- Year Built2025
- Lot Size0.2500 Acres
Payment Calculator
Term
Interest
Home Price
Down Payment
The Payment Calculator is for illustrative purposes only. Read More
Property Information for 3128 Cedar Street
Summary
Location and General Information
- Community Features: Park, Playground, Tennis Court(s), Near Public Transport, Walk To Schools, Near Shopping
- Directions: From Avondale Business area head out on N Clarendon to right onto Cedar, cross over the St Mtn PATH and new build will be on left side. Park in driveway.
- View: City
- Coordinates: 33.785777,-84.261304
School Information
- Elementary School: Avondale
- Middle School: Druid Hills
- High School: Druid Hills
Taxes and HOA Information
- Parcel Number: 18 009 01 011
- Tax Year: 2024
- Association Fee Includes: None
Virtual Tour
Parking
- Open Parking: No
Interior and Exterior Features
Interior Features
- Cooling: Ceiling Fan(s), Central Air, Electric, Heat Pump
- Heating: Central, Electric, Forced Air, Heat Pump
- Appliances: Dishwasher, Disposal, Microwave, Refrigerator
- Basement: None
- Fireplace Features: Factory Built, Family Room, Gas Starter
- Flooring: Tile
- Interior Features: Double Vanity, High Ceilings
- Levels/Stories: Two
- Kitchen Features: Breakfast Bar, Kitchen Island, Walk-in Pantry
- Foundation: Slab
- Main Bedrooms: 1
- Bathrooms Total Integer: 4
- Main Full Baths: 1
- Bathrooms Total Decimal: 4
Exterior Features
- Construction Materials: Concrete
- Fencing: Back Yard, Wood
- Patio And Porch Features: Screened
- Roof Type: Composition
- Security Features: Carbon Monoxide Detector(s), Security System, Smoke Detector(s)
- Laundry Features: Upper Level
- Pool Private: No
Property
Utilities
- Sewer: Public Sewer
- Utilities: Cable Available
- Water Source: Public
- Electric: 220 Volts
Property and Assessments
- Home Warranty: Yes
- Property Condition: New Construction
Green Features
- Green Energy Efficient: Appliances
Lot Information
- Above Grade Finished Area: 3213
- Common Walls: No Common Walls
- Lot Features: Level, Sloped
- Waterfront Footage: No Dock Or Boathouse
Multi Family
- Number of Units To Be Built: Square Feet
Rental
Rent Information
- Land Lease: Yes
- Occupant Types: Vacant
Public Records for 3128 Cedar Street
Tax Record
- 2024$0.00 ($0.00 / month)
Home Facts
- Beds5
- Baths4
- Total Finished SqFt3,213 SqFt
- Above Grade Finished3,213 SqFt
- StoriesTwo
- Lot Size0.2500 Acres
- StyleSingle Family Residence
- Year Built2025
- APN18 009 01 011
- CountyDeKalb
- Fireplaces1


