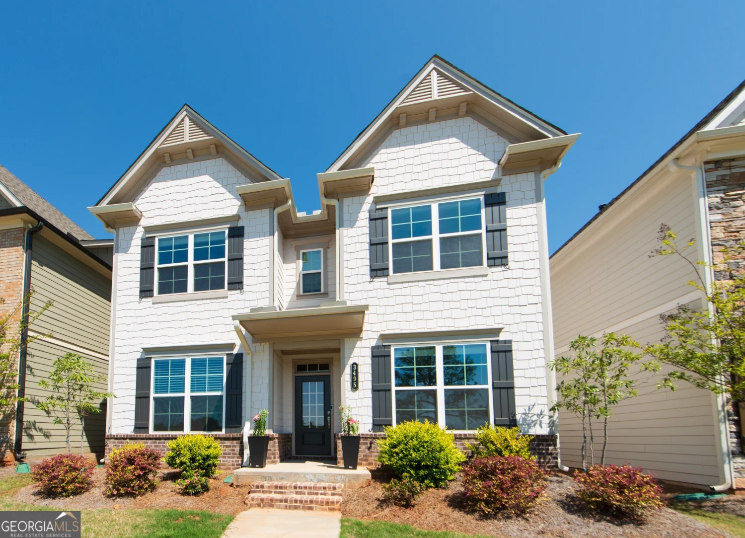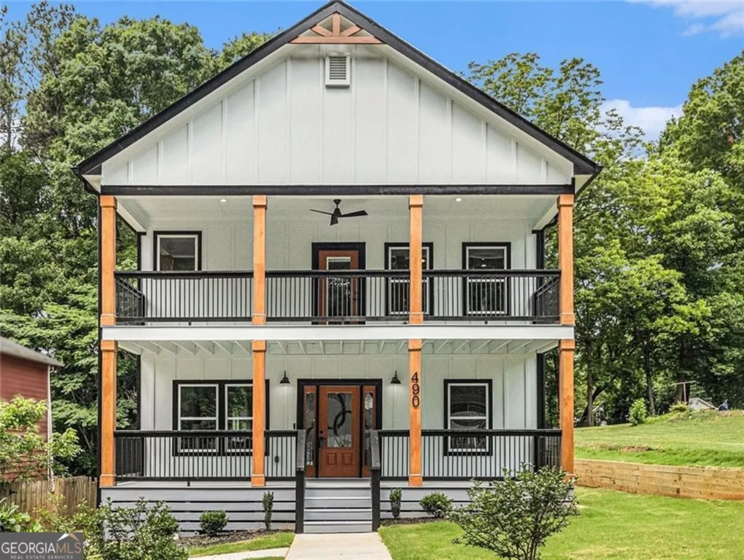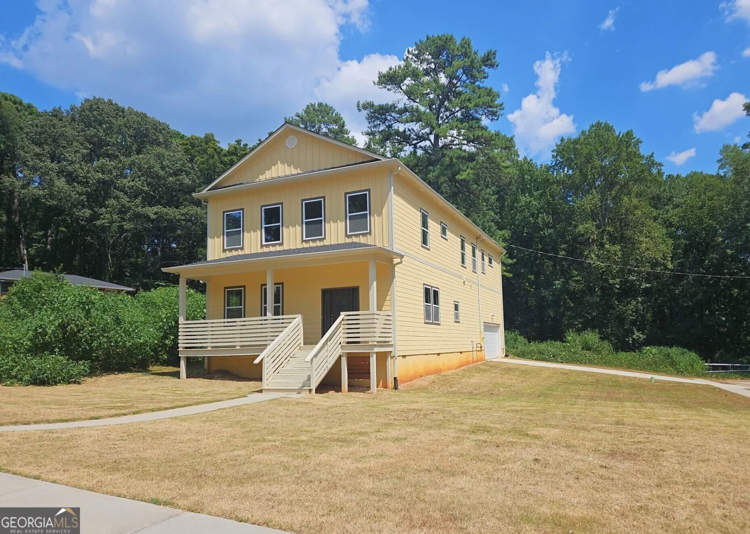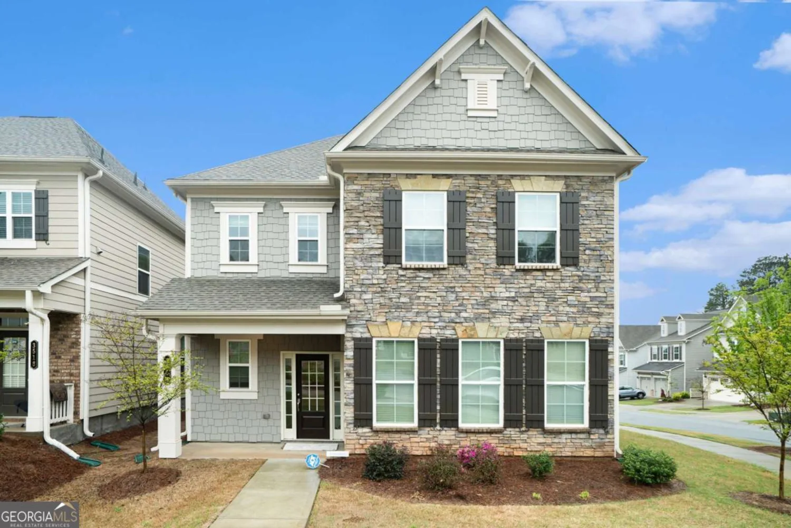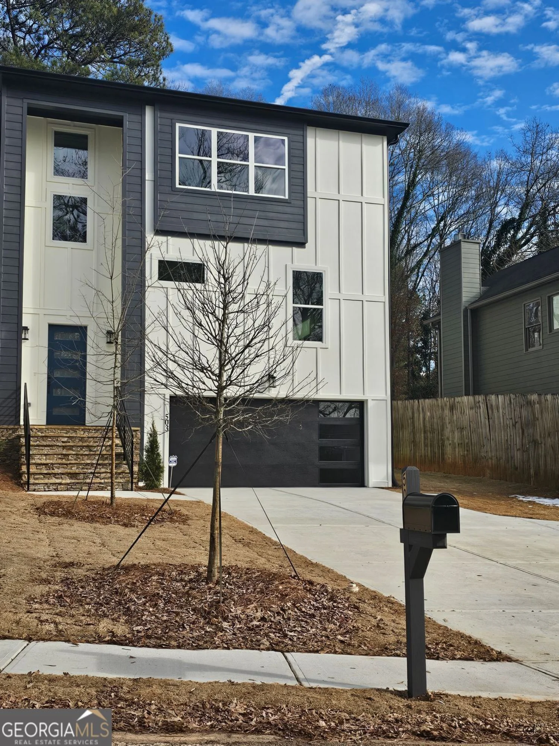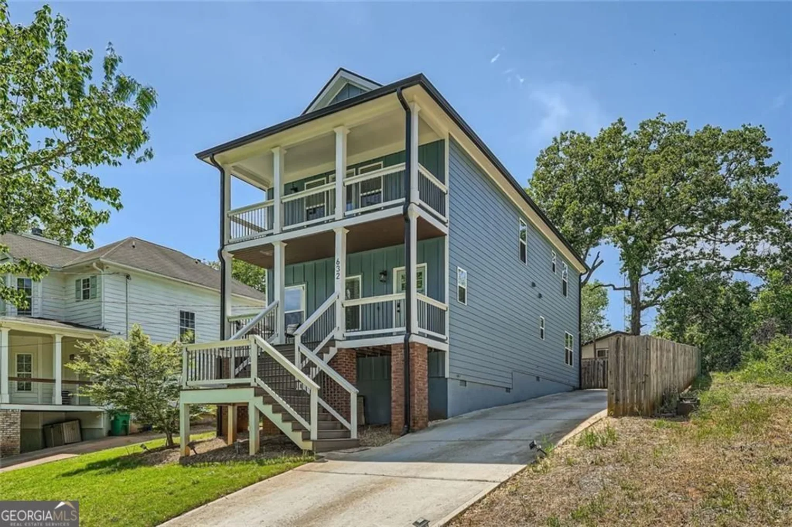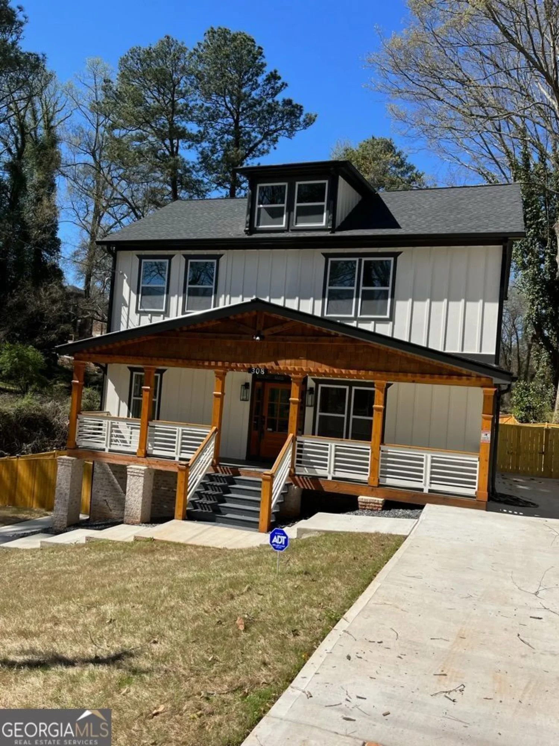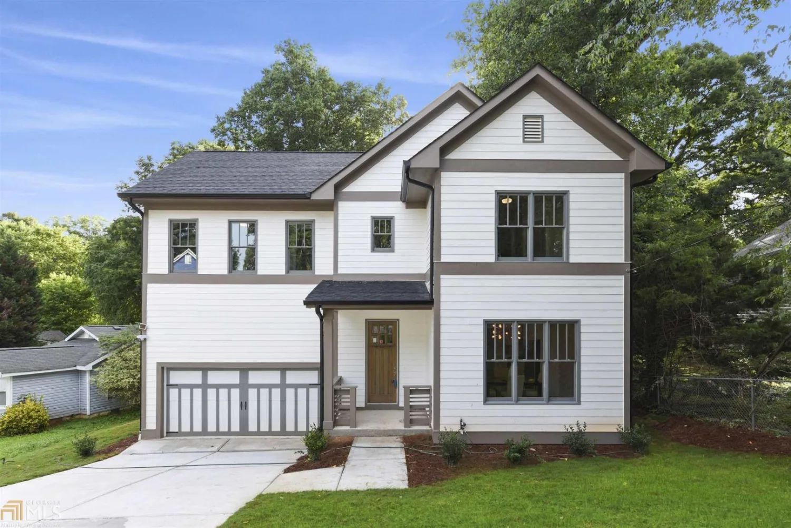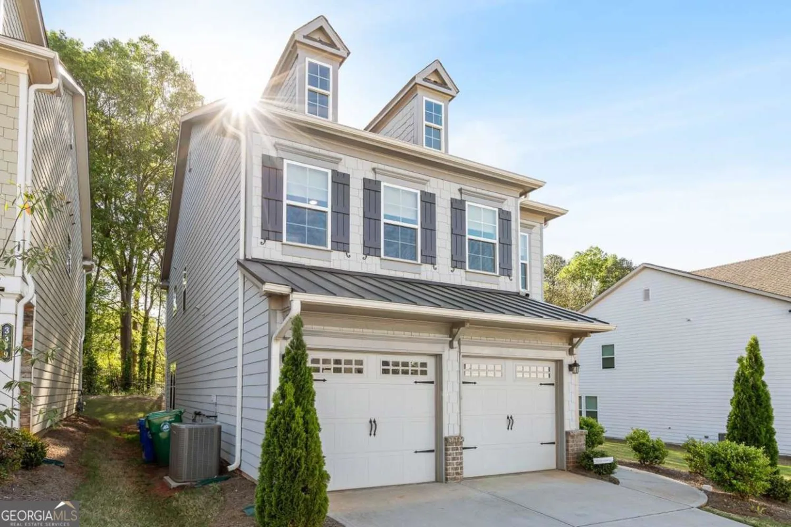3534 diplomat alleyScottdale, GA 30079
3534 diplomat alleyScottdale, GA 30079
Description
This modern three-story luxury home in the highly sought after Envoy neighborhood is better than new and move-in ready! This light filled, 5-bedroom, 4-full bathroom, + Loft, and 3-car rear entry garage with an EV charger inside the Perimeter has been thoughtfully designed with beautiful upgrades. Step inside to beautiful and easy to maintain laminate wood floors throughout much of the main level. The main floor boasts an open floor plan encompassing a chef-inspired gourmet kitchen with stainless steel appliances, oversized island with granite countertops, tile backsplash, gorgeous white cabinets, and a walk-in pantry. The open living room has tons of natural light and includes a cozy fireplace and built-in bookshelves. French doors from the breakfast area open onto the covered spacious deck for grilling, entertaining guests, or just sitting outside with a cup of coffee. DonCOt miss the bedroom and full bathroom also on the main level and a separate front office/living room/flex space. Upstairs you will find a luxurious ownerCOs suite with a tray ceiling, two separate walk-in closets, spa bath highlighting double sinks, soaking tub, and a separate tiled shower with glass door. The loft upstairs is large enough to be a game room, second living room, or media room for everyone to gather. This home also has 2 sizable secondary bedrooms with walk-in closets and a shared bathroom that have been impeccably maintained. The laundry room is conveniently located next to the master bedroom for easy access. DonCOt forget about the terrace level bedroom that has the potential to be an in-law or teen suite, home office, or extraordinary man cave. Stylish light fixtures have been added throughout the house. Easy living inside the perimeter; close access to I-285, nearby Dekalb farmers market, Whole Foods, soon to come Lulah Hills and walking distance to the brand new Tobie Grant Recreation Center. Schedule an appointment today to see all this home has to offer!!! All exterior maintenance, smart home/ home automation, and lawn care is included in the HOA dues.
Property Details for 3534 Diplomat Alley
- Subdivision ComplexEnvoy
- Architectural StyleColonial, Traditional
- ExteriorSprinkler System
- Num Of Parking Spaces4
- Parking FeaturesAttached, Garage, Garage Door Opener
- Property AttachedYes
LISTING UPDATED:
- StatusClosed
- MLS #10482115
- Days on Site7
- Taxes$7,306 / year
- HOA Fees$2,604 / month
- MLS TypeResidential
- Year Built2022
- Lot Size0.20 Acres
- CountryDeKalb
LISTING UPDATED:
- StatusClosed
- MLS #10482115
- Days on Site7
- Taxes$7,306 / year
- HOA Fees$2,604 / month
- MLS TypeResidential
- Year Built2022
- Lot Size0.20 Acres
- CountryDeKalb
Building Information for 3534 Diplomat Alley
- StoriesThree Or More
- Year Built2022
- Lot Size0.2000 Acres
Payment Calculator
Term
Interest
Home Price
Down Payment
The Payment Calculator is for illustrative purposes only. Read More
Property Information for 3534 Diplomat Alley
Summary
Location and General Information
- Community Features: Sidewalks, Street Lights, Walk To Schools
- Directions: From Atlanta, take I-20E to I-285N. Take exit 40 and turn left onto Church St. Turn left onto Glendale Rd, then turn right onto Parkdale Dr. Turn left onto Vicar Ln, then turn left onto Park Pointe Cir. Home will be on the right.
- Coordinates: 33.792767,-84.254088
School Information
- Elementary School: Mclendon
- Middle School: Druid Hills
- High School: Druid Hills
Taxes and HOA Information
- Parcel Number: 18 046 01 287
- Tax Year: 2024
- Association Fee Includes: Maintenance Grounds, Management Fee, Reserve Fund
Virtual Tour
Parking
- Open Parking: No
Interior and Exterior Features
Interior Features
- Cooling: Ceiling Fan(s), Central Air, Electric
- Heating: Central, Forced Air, Natural Gas
- Appliances: Dishwasher, Disposal, Dryer, Refrigerator, Washer
- Basement: Bath Finished, Finished
- Fireplace Features: Factory Built, Family Room
- Flooring: Carpet, Tile
- Interior Features: High Ceilings, Walk-In Closet(s)
- Levels/Stories: Three Or More
- Window Features: Double Pane Windows
- Kitchen Features: Breakfast Bar, Breakfast Room, Kitchen Island, Solid Surface Counters, Walk-in Pantry
- Foundation: Slab
- Main Bedrooms: 1
- Bathrooms Total Integer: 4
- Main Full Baths: 1
- Bathrooms Total Decimal: 4
Exterior Features
- Construction Materials: Brick
- Patio And Porch Features: Deck
- Roof Type: Composition
- Security Features: Carbon Monoxide Detector(s), Security System, Smoke Detector(s)
- Laundry Features: Upper Level
- Pool Private: No
Property
Utilities
- Sewer: Public Sewer
- Utilities: Cable Available, Electricity Available, Natural Gas Available, Phone Available, Sewer Available, Underground Utilities, Water Available
- Water Source: Public
- Electric: 220 Volts
Property and Assessments
- Home Warranty: Yes
- Property Condition: Resale
Green Features
- Green Energy Efficient: Insulation, Thermostat
Lot Information
- Above Grade Finished Area: 3144
- Common Walls: No Common Walls
- Lot Features: Level
Multi Family
- Number of Units To Be Built: Square Feet
Rental
Rent Information
- Land Lease: Yes
Public Records for 3534 Diplomat Alley
Tax Record
- 2024$7,306.00 ($608.83 / month)
Home Facts
- Beds5
- Baths4
- Total Finished SqFt3,505 SqFt
- Above Grade Finished3,144 SqFt
- Below Grade Finished361 SqFt
- StoriesThree Or More
- Lot Size0.2000 Acres
- StyleSingle Family Residence
- Year Built2022
- APN18 046 01 287
- CountyDeKalb
- Fireplaces1


