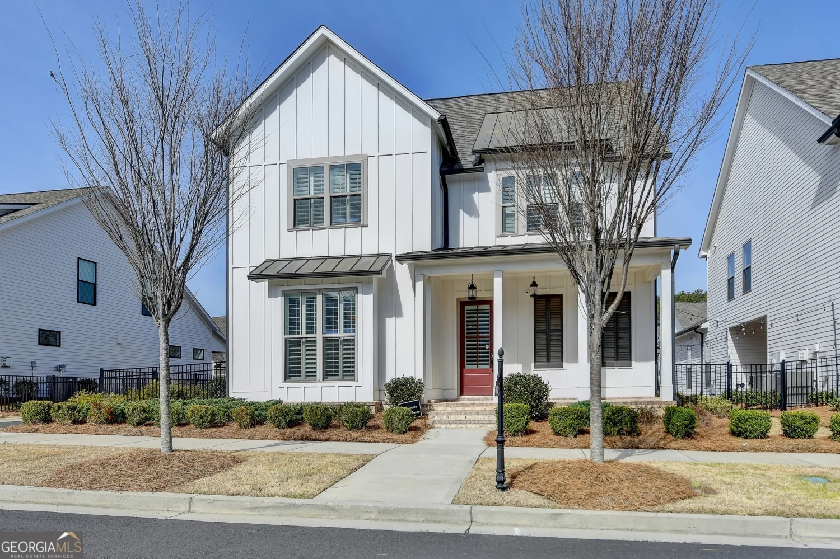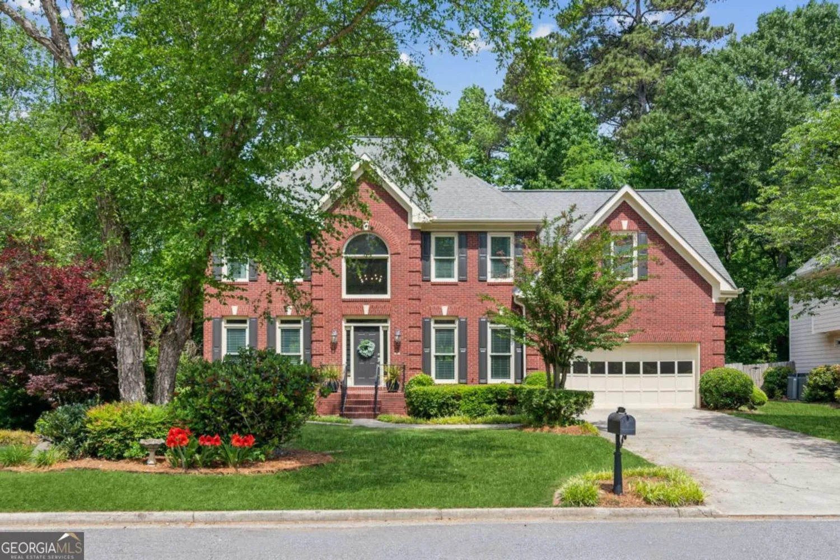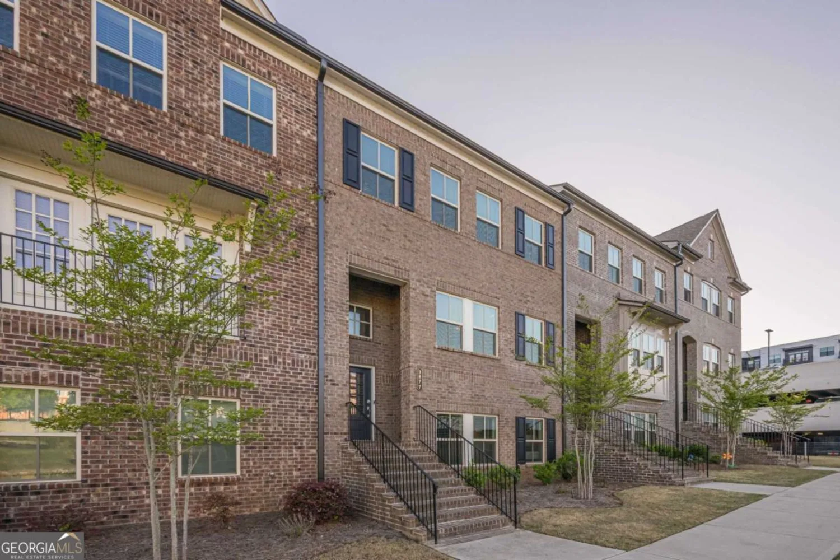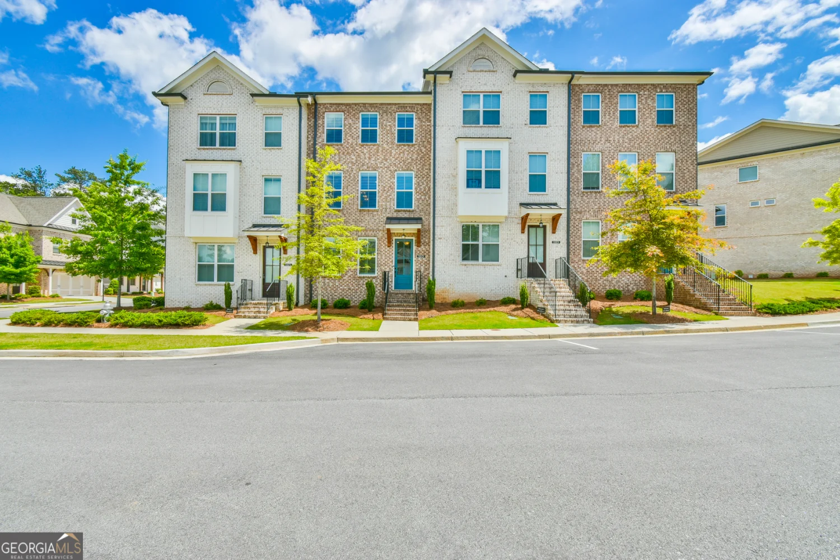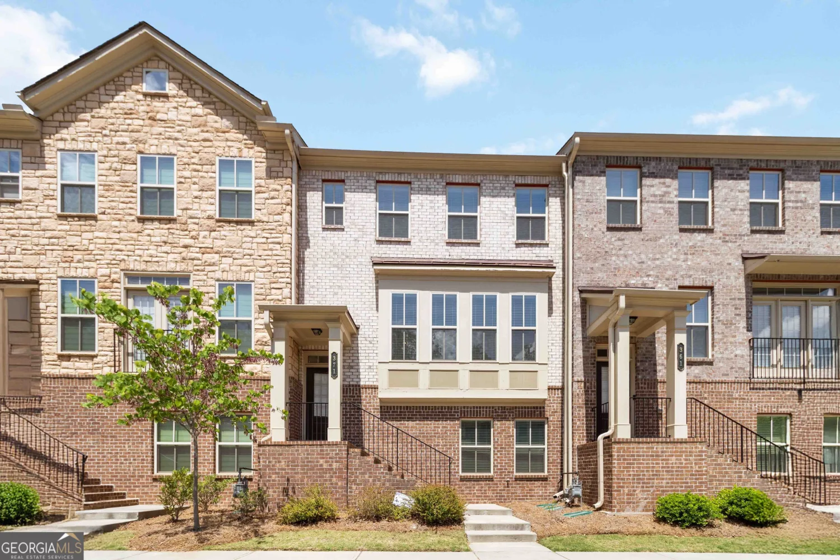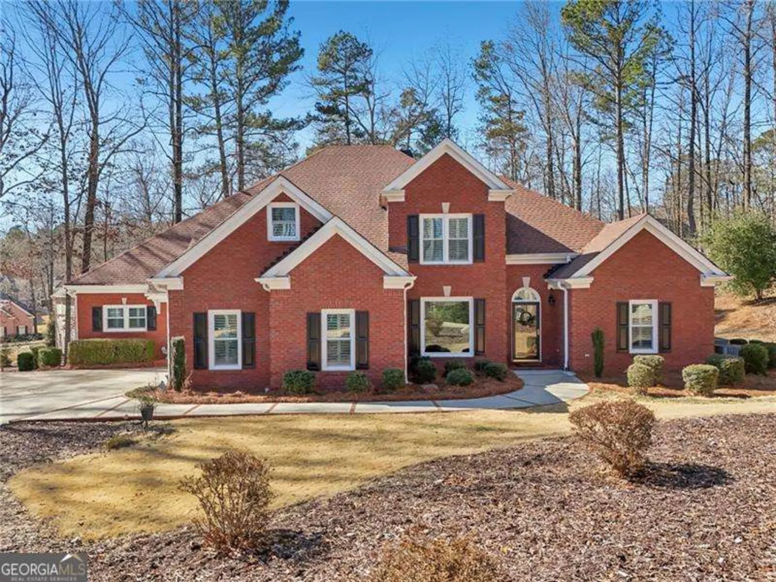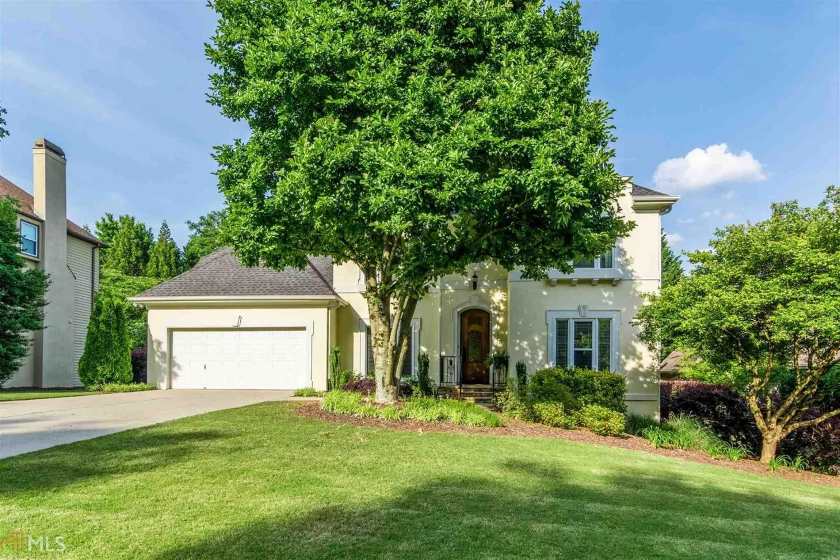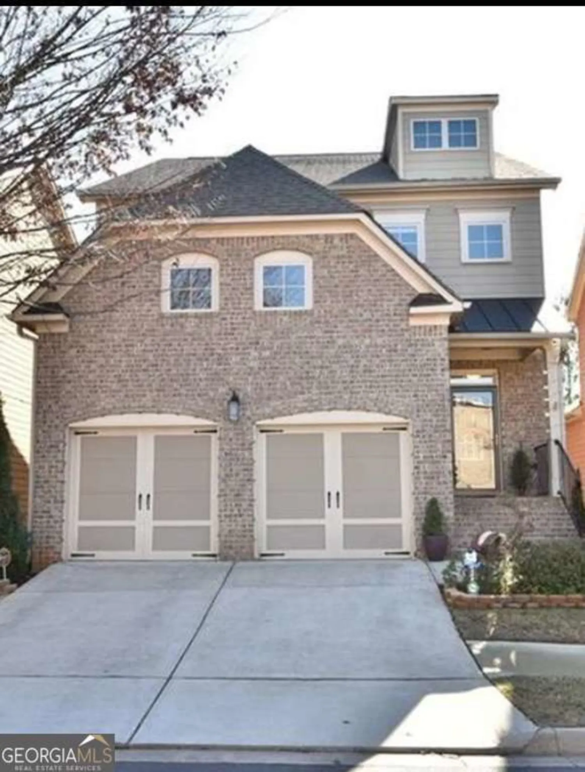5695 overlook station drive rSuwanee, GA 30024
5695 overlook station drive rSuwanee, GA 30024
Description
Immaculately cared for, freshly painted home in coveted, gated Jim Chapman Active Adult community. Beautiful, premium lot view overlooking Chattahoochee Pointe Park. Covered flagstone and brick Front entrance welcomes you to spacious entry Foyer. Open floorplan, soaring 10 ft ceilings, lovely natural lighting, Hardwoods and Plantation shutters throughout. Chefs Kitchen features plentiful storage with 42 in high quality cabinets, expansive granite counter space, wall double oven, 5 burner Gas cooktop, drawer microwave, large stainless undermount sink, bar seating at island, dining area, plus a beautiful coffered ceiling that extends into Family room. Walk out to windowed Porch and outdoor flagstone patio with one of the best views in the community overlooking the park! Master-on-Main is spacious with plush carpet, has gorgeous ensuite Bath with exquisite, oversized tile and frameless glass shower with 2 shower heads and bench, linen closet, plus HUGE Closet with organizing system, and back-door entrance to Laundry room for greatest ease. Family room has easy-switch gas fireplace, built-in bookcase. Second Bedroom and full Bath on Main level is perfect for guests. Drop zone area with built-in bench at garage entry. Upstairs features 9 ft ceilings, spacious Bedroom with Bath ensuite, PLUS a huge Bonus room perfect for Media room or Office. Walk-in Attic access for convenience. Every Bedroom/Closet is excellent size and has its own Bath. Wheelchair accessible on Main level. Peaceful, active neighborhood offers Lighted Tennis, Pickleball courts, Pool, outdoor Fireplace, Sidewalks, Dog park, Community Garden and private neighborhood Walking Trail access into Chattahoochee Pointe Park. Close to shopping, restaurants, Halcyon, The Collection, The Big Creek Greenway, several Golf Courses, Emory Johns Creek hospital. This home is in the back on neighborhood with no drive by traffic. Peaceful, serene, and beautiful.
Property Details for 5695 Overlook Station Drive R
- Subdivision ComplexThe Overlook at Old Atlanta
- Architectural StyleBrick Front, Craftsman, Ranch
- Num Of Parking Spaces2
- Parking FeaturesGarage
- Property AttachedYes
LISTING UPDATED:
- StatusActive
- MLS #10512986
- Days on Site3
- Taxes$5,595 / year
- HOA Fees$4,620 / month
- MLS TypeResidential
- Year Built2018
- CountryForsyth
LISTING UPDATED:
- StatusActive
- MLS #10512986
- Days on Site3
- Taxes$5,595 / year
- HOA Fees$4,620 / month
- MLS TypeResidential
- Year Built2018
- CountryForsyth
Building Information for 5695 Overlook Station Drive R
- StoriesTwo
- Year Built2018
- Lot Size0.0560 Acres
Payment Calculator
Term
Interest
Home Price
Down Payment
The Payment Calculator is for illustrative purposes only. Read More
Property Information for 5695 Overlook Station Drive R
Summary
Location and General Information
- Community Features: Clubhouse, Gated, Pool, Retirement Community, Sidewalks, Street Lights, Tennis Court(s), Near Shopping
- Directions: Take GA 141/Medlock Bridge Rd. EAST on McGinnis Ferry Rd; LEFT onto Old Atlanta Road. Follow 1.3 miles to The Overlook at Old Atlanta on right. Use Gate Code. Turn left onto Overlook Club Dr after Gate. Right onto Overlook Ridge, Left onto Overlook Station Dr. Home on right towards end of street.
- Coordinates: 34.070552,-84.126758
School Information
- Elementary School: Johns Creek
- Middle School: Riverwatch
- High School: Lambert
Taxes and HOA Information
- Parcel Number: 183 429
- Tax Year: 2024
- Association Fee Includes: Maintenance Structure, Maintenance Grounds, Management Fee, Swimming, Tennis
- Tax Lot: 129
Virtual Tour
Parking
- Open Parking: No
Interior and Exterior Features
Interior Features
- Cooling: Ceiling Fan(s), Central Air, Electric, Zoned
- Heating: Central, Natural Gas, Zoned
- Appliances: Convection Oven, Cooktop, Dishwasher, Disposal, Double Oven, Dryer, Microwave, Oven, Refrigerator, Stainless Steel Appliance(s), Washer
- Basement: None
- Fireplace Features: Family Room, Gas Log
- Flooring: Carpet, Hardwood, Tile
- Interior Features: Bookcases, Double Vanity, High Ceilings, Master On Main Level, Tile Bath, Walk-In Closet(s)
- Levels/Stories: Two
- Window Features: Double Pane Windows
- Kitchen Features: Breakfast Area, Kitchen Island, Walk-in Pantry
- Foundation: Slab
- Main Bedrooms: 2
- Bathrooms Total Integer: 3
- Main Full Baths: 2
- Bathrooms Total Decimal: 3
Exterior Features
- Accessibility Features: Accessible Doors, Accessible Entrance, Accessible Full Bath, Accessible Hallway(s), Accessible Kitchen
- Construction Materials: Brick, Stone
- Fencing: Back Yard
- Patio And Porch Features: Patio, Screened
- Roof Type: Other
- Security Features: Carbon Monoxide Detector(s), Smoke Detector(s)
- Laundry Features: In Hall, Other
- Pool Private: No
Property
Utilities
- Sewer: Public Sewer
- Utilities: Cable Available, Electricity Available, High Speed Internet, Natural Gas Available, Phone Available, Sewer Available, Sewer Connected, Underground Utilities, Water Available
- Water Source: Public
Property and Assessments
- Home Warranty: Yes
- Property Condition: Resale
Green Features
Lot Information
- Above Grade Finished Area: 2705
- Common Walls: 2+ Common Walls
- Lot Features: Level
Multi Family
- # Of Units In Community: R
- Number of Units To Be Built: Square Feet
Rental
Rent Information
- Land Lease: Yes
Public Records for 5695 Overlook Station Drive R
Tax Record
- 2024$5,595.00 ($466.25 / month)
Home Facts
- Beds3
- Baths3
- Total Finished SqFt2,705 SqFt
- Above Grade Finished2,705 SqFt
- StoriesTwo
- Lot Size0.0560 Acres
- StyleCondominium
- Year Built2018
- APN183 429
- CountyForsyth
- Fireplaces1


