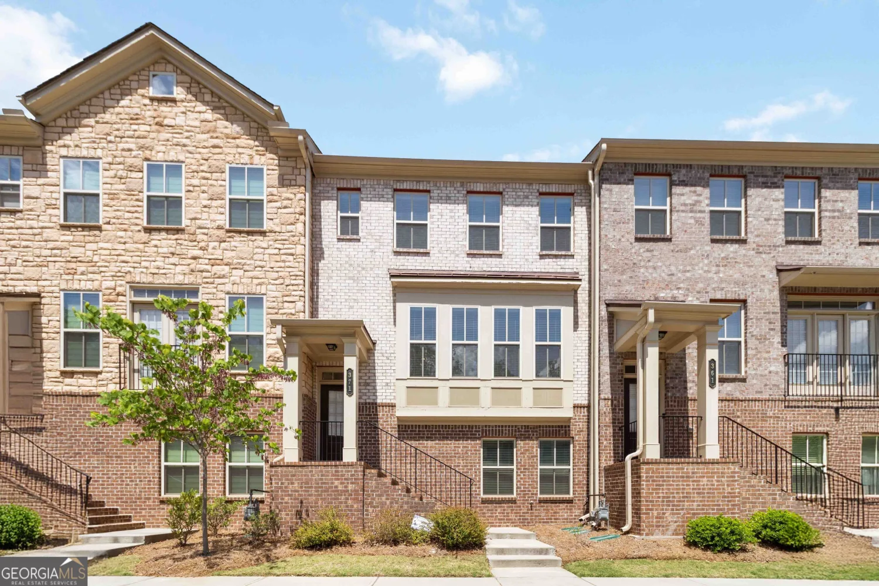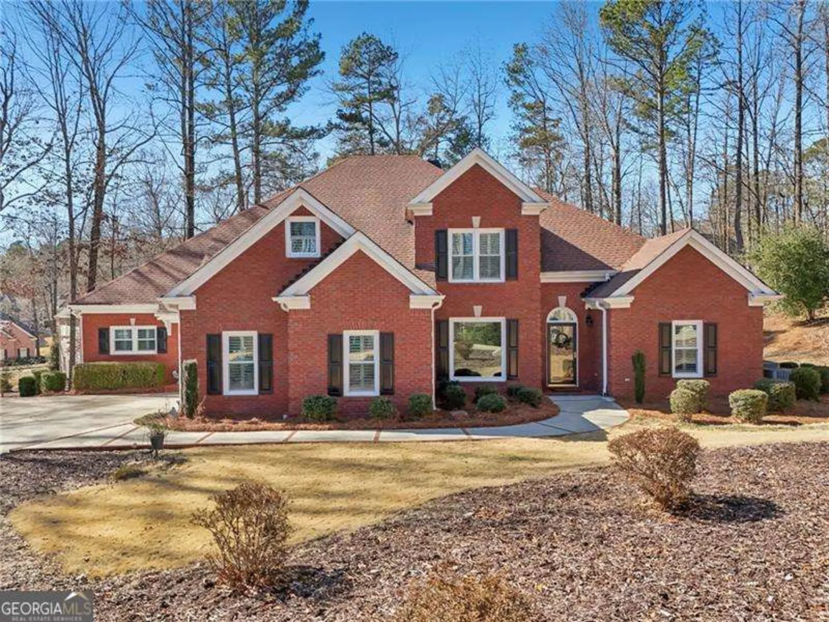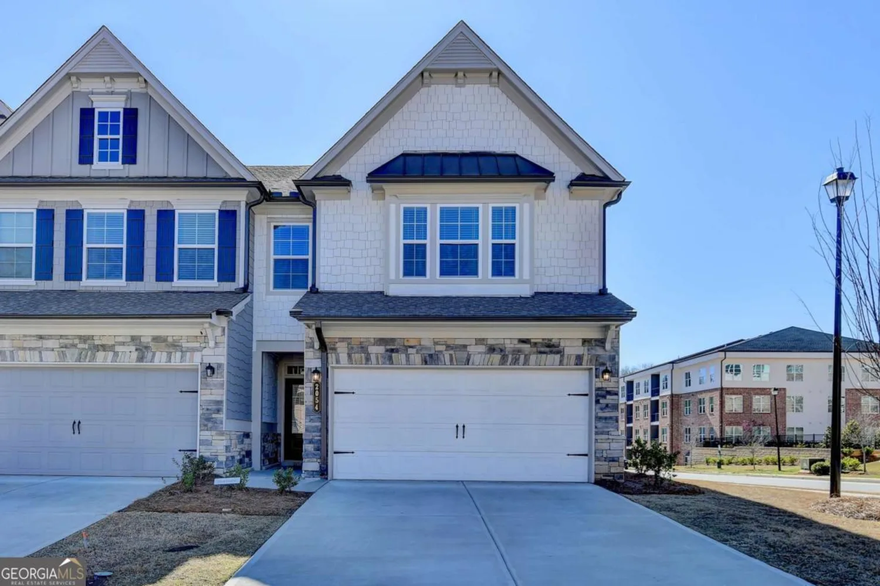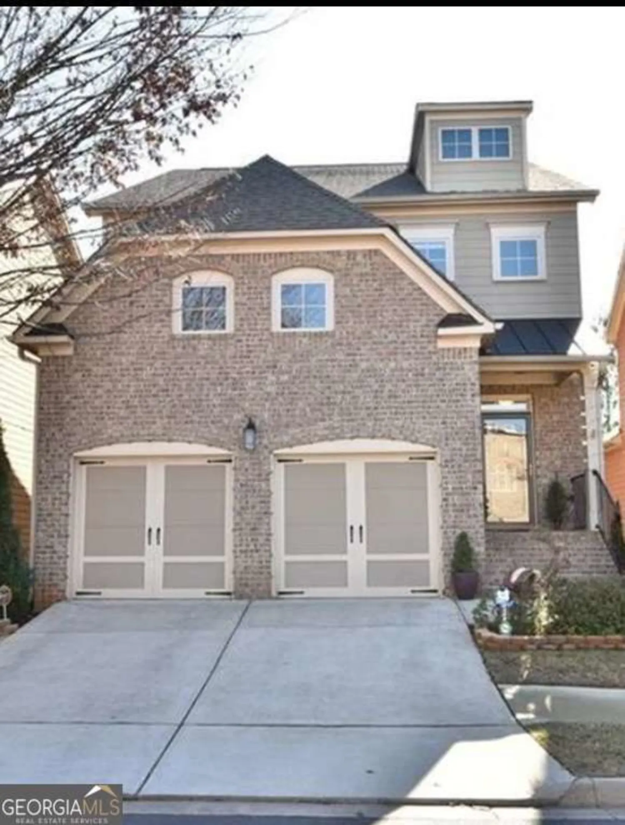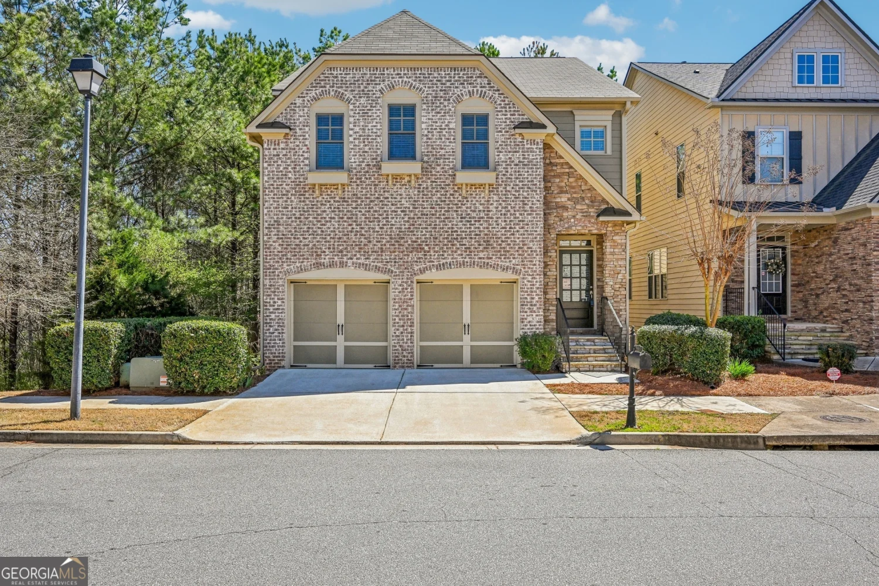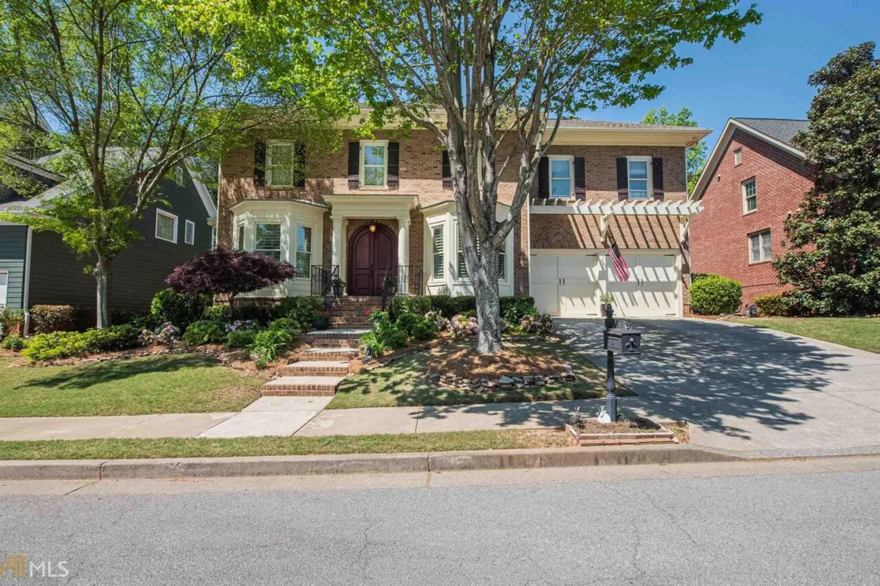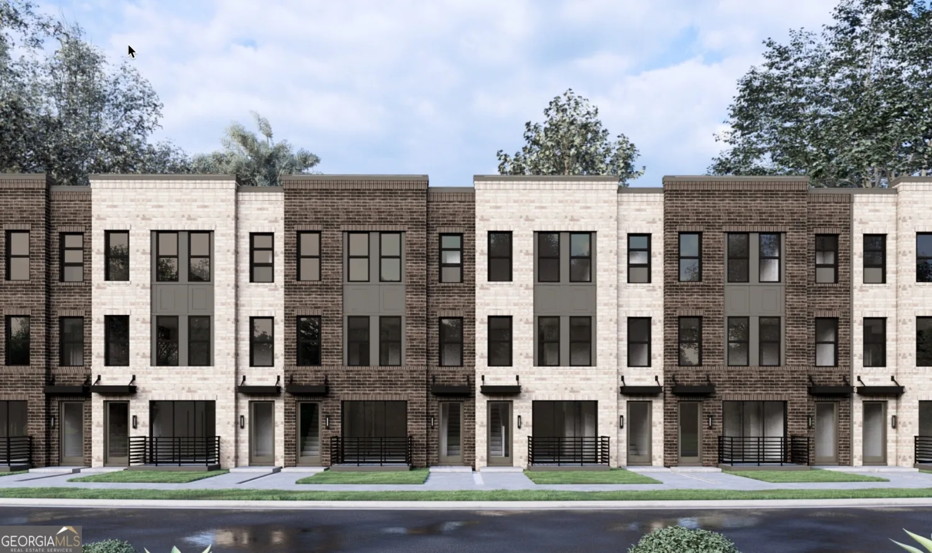3620 paddock crossing 122Suwanee, GA 30024
3620 paddock crossing 122Suwanee, GA 30024
Description
Fabulous resale in Sought after Bridle Ridge Swim/Tennis Community. Lambert School District. Fully Remodeled Kitchen, Main Full Bath and Master Bath. All New Windows Throughout. Four Bedrooms Plus 5th bedroom/Office on Main. Full Finished Daylight Basement. Gorgeous Wooded Lot with Deck and Patio with Hot Tub. Hardwood Floors on Main. Refrigerator, Washer and Dryer Remain. Sprinkler System. Level Driveway. This Home won't last long!
Property Details for 3620 Paddock Crossing 122
- Subdivision ComplexBridle Ridge
- Architectural StyleEuropean
- Num Of Parking Spaces2
- Parking FeaturesAttached, Garage Door Opener, Garage, Kitchen Level
- Property AttachedNo
LISTING UPDATED:
- StatusClosed
- MLS #8984099
- Days on Site0
- Taxes$4,226.38 / year
- HOA Fees$900 / month
- MLS TypeResidential
- Year Built1995
- Lot Size0.30 Acres
- CountryForsyth
LISTING UPDATED:
- StatusClosed
- MLS #8984099
- Days on Site0
- Taxes$4,226.38 / year
- HOA Fees$900 / month
- MLS TypeResidential
- Year Built1995
- Lot Size0.30 Acres
- CountryForsyth
Building Information for 3620 Paddock Crossing 122
- StoriesThree Or More
- Year Built1995
- Lot Size0.3000 Acres
Payment Calculator
Term
Interest
Home Price
Down Payment
The Payment Calculator is for illustrative purposes only. Read More
Property Information for 3620 Paddock Crossing 122
Summary
Location and General Information
- Community Features: Clubhouse, Playground, Pool, Sidewalks, Street Lights, Tennis Court(s), Tennis Team, Near Shopping
- Directions: Please use GPS
- Coordinates: 34.085972,-84.169259
School Information
- Elementary School: Brookwood
- Middle School: South Forsyth
- High School: Lambert
Taxes and HOA Information
- Parcel Number: 138 058
- Tax Year: 2019
- Association Fee Includes: Trash, Reserve Fund, Swimming, Tennis
- Tax Lot: 122
Virtual Tour
Parking
- Open Parking: No
Interior and Exterior Features
Interior Features
- Cooling: Electric, Ceiling Fan(s), Zoned, Dual, Attic Fan
- Heating: Natural Gas, Forced Air
- Appliances: Gas Water Heater, Dryer, Washer, Convection Oven, Cooktop, Dishwasher, Disposal, Microwave, Oven, Refrigerator, Stainless Steel Appliance(s)
- Basement: Bath Finished, Concrete, Daylight, Interior Entry, Exterior Entry, Finished, Full
- Fireplace Features: Family Room, Factory Built, Gas Starter, Gas Log
- Flooring: Carpet, Hardwood, Tile
- Interior Features: Bookcases, Tray Ceiling(s), Vaulted Ceiling(s), High Ceilings, Double Vanity, Separate Shower, Tile Bath, Walk-In Closet(s)
- Levels/Stories: Three Or More
- Kitchen Features: Breakfast Area, Breakfast Bar, Kitchen Island, Pantry, Solid Surface Counters, Walk-in Pantry
- Main Bedrooms: 1
- Bathrooms Total Integer: 4
- Main Full Baths: 1
- Bathrooms Total Decimal: 4
Exterior Features
- Construction Materials: Concrete
- Patio And Porch Features: Deck, Patio, Screened
- Pool Features: Pool/Spa Combo
- Roof Type: Composition
- Security Features: Smoke Detector(s)
- Laundry Features: In Kitchen
- Pool Private: No
Property
Utilities
- Sewer: Public Sewer
- Utilities: Underground Utilities, Cable Available
- Water Source: Public
Property and Assessments
- Home Warranty: Yes
- Property Condition: Updated/Remodeled, Resale
Green Features
- Green Energy Efficient: Insulation
Lot Information
- Lot Features: Private
Multi Family
- # Of Units In Community: 122
- Number of Units To Be Built: Square Feet
Rental
Rent Information
- Land Lease: Yes
Public Records for 3620 Paddock Crossing 122
Tax Record
- 2019$4,226.38 ($352.20 / month)
Home Facts
- Beds5
- Baths4
- StoriesThree Or More
- Lot Size0.3000 Acres
- StyleSingle Family Residence
- Year Built1995
- APN138 058
- CountyForsyth
- Fireplaces1


